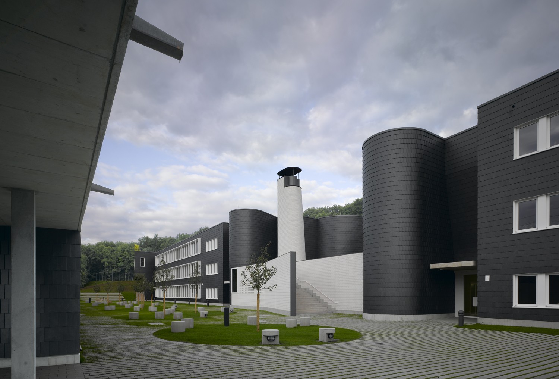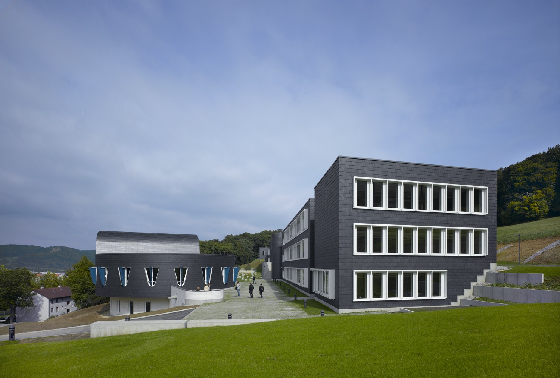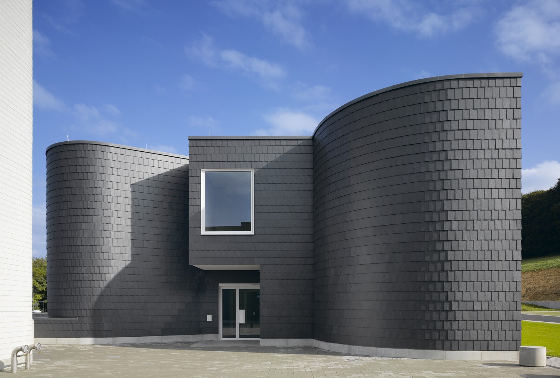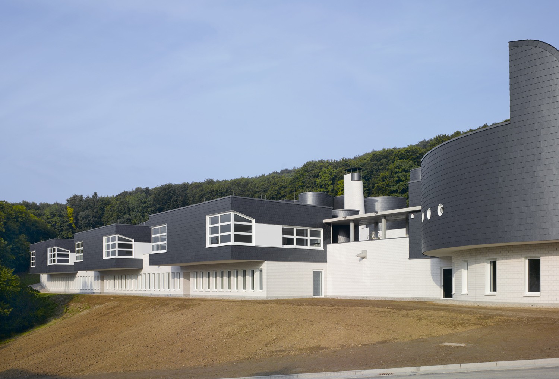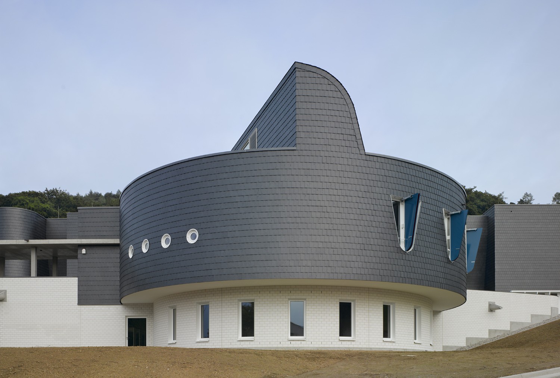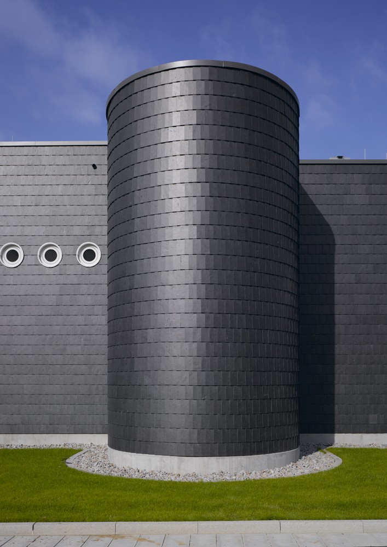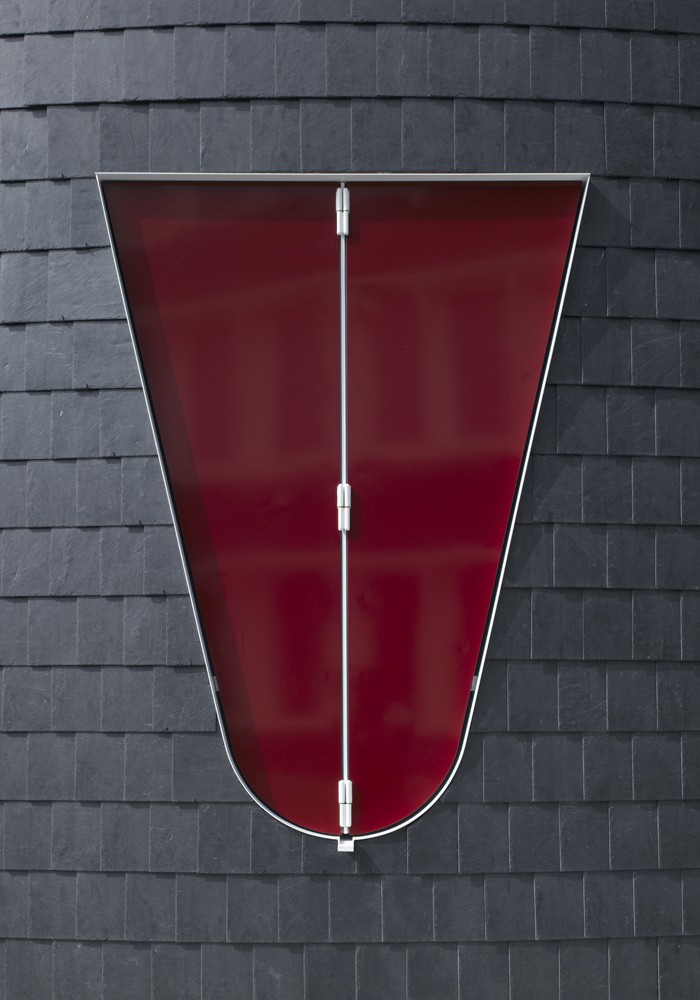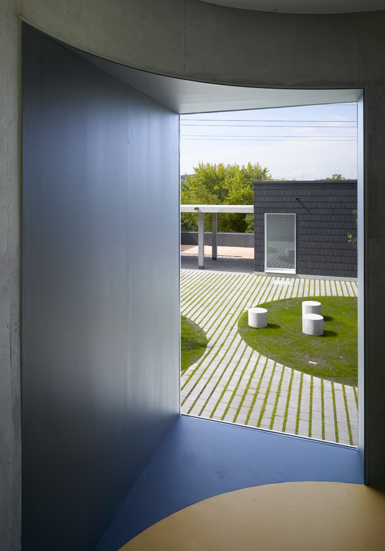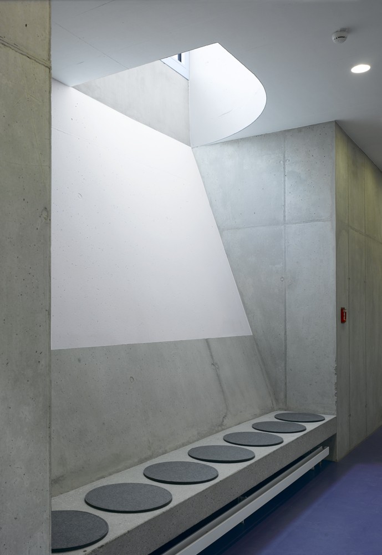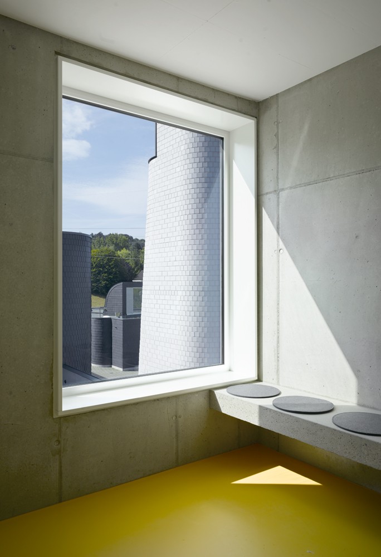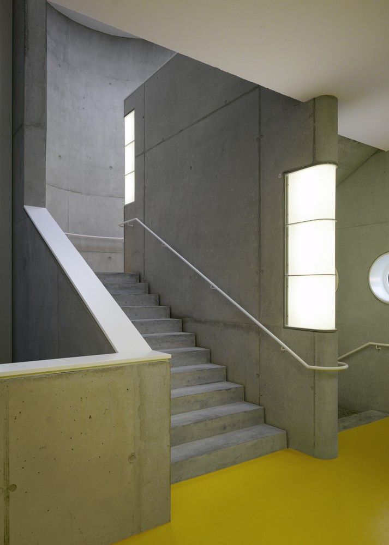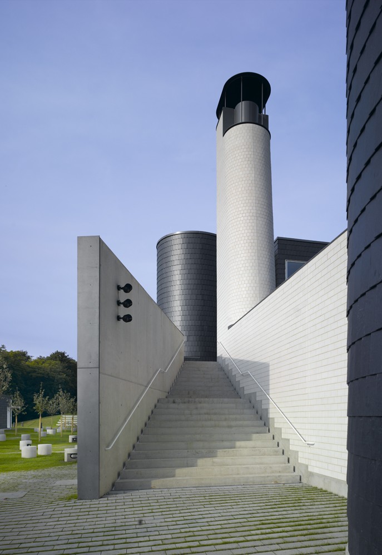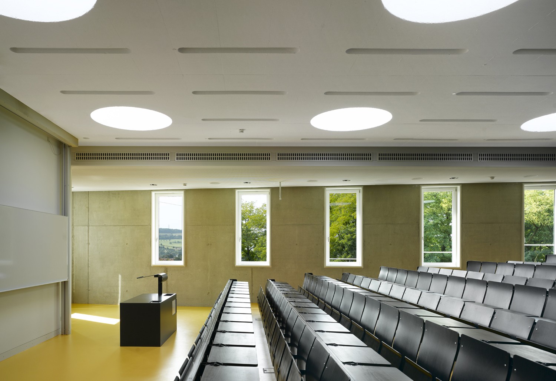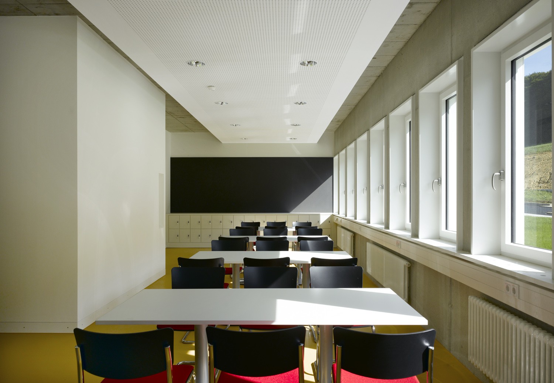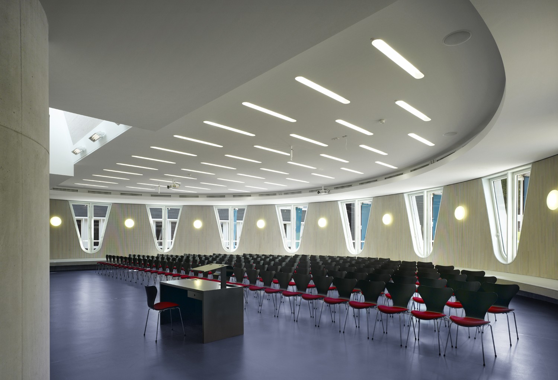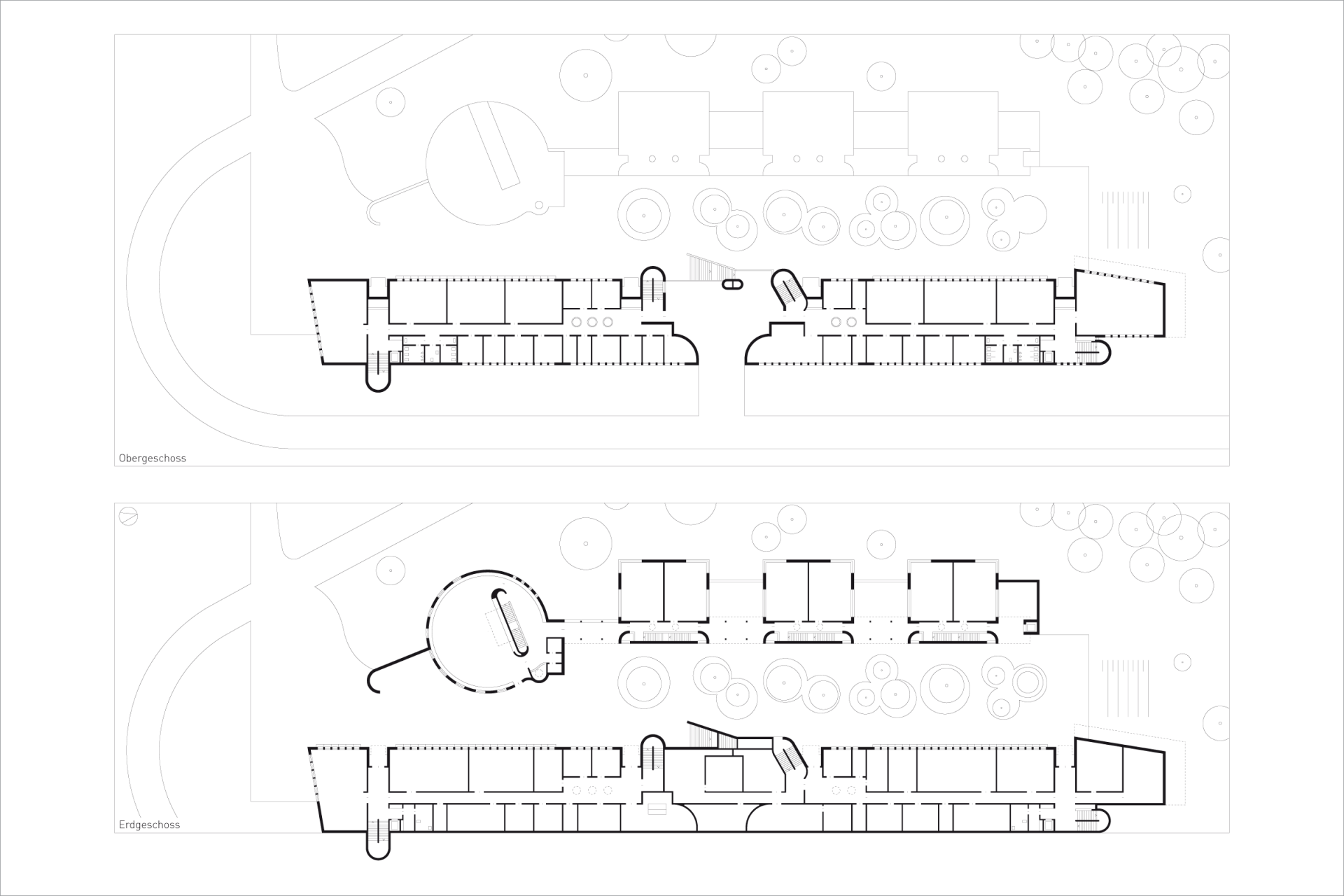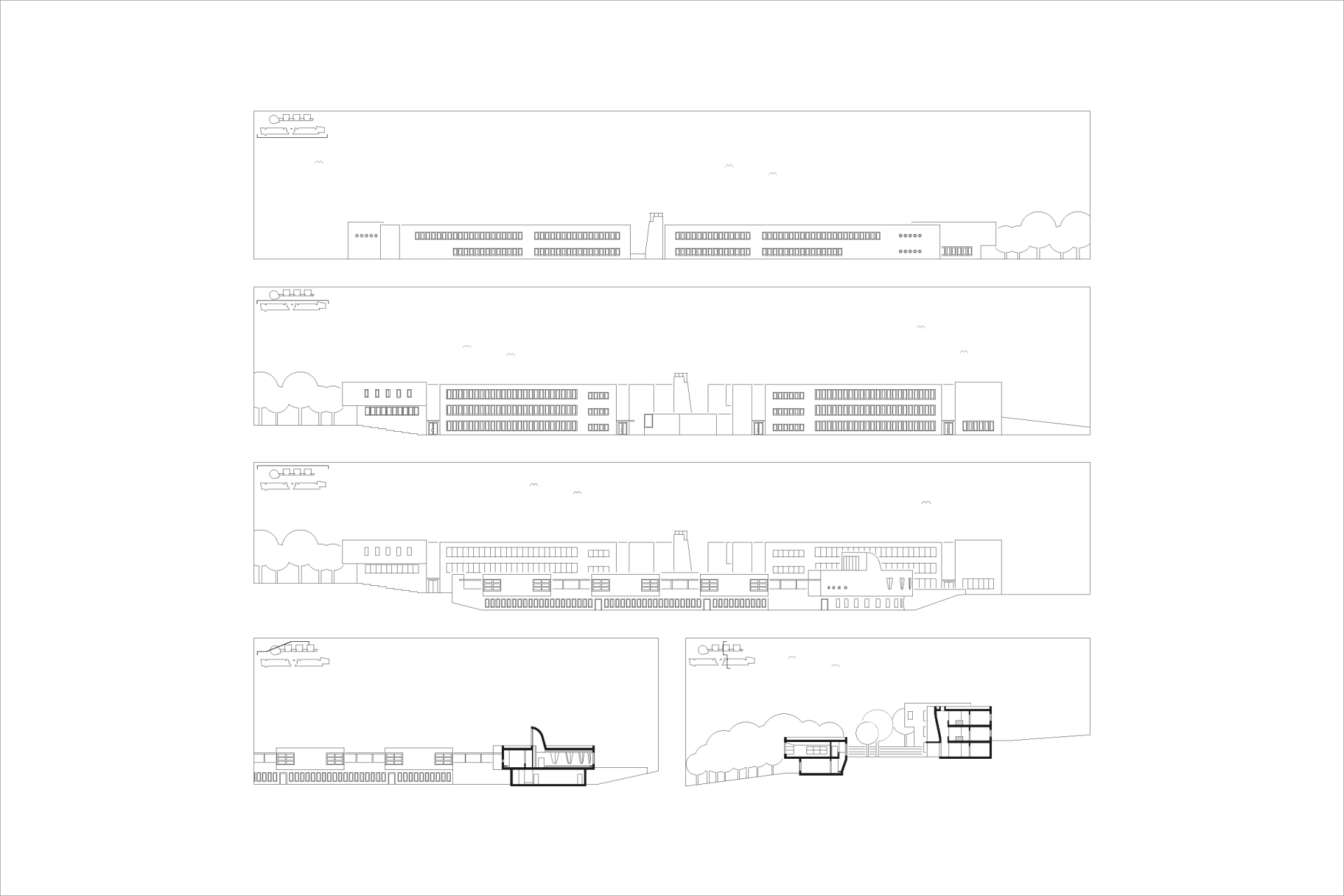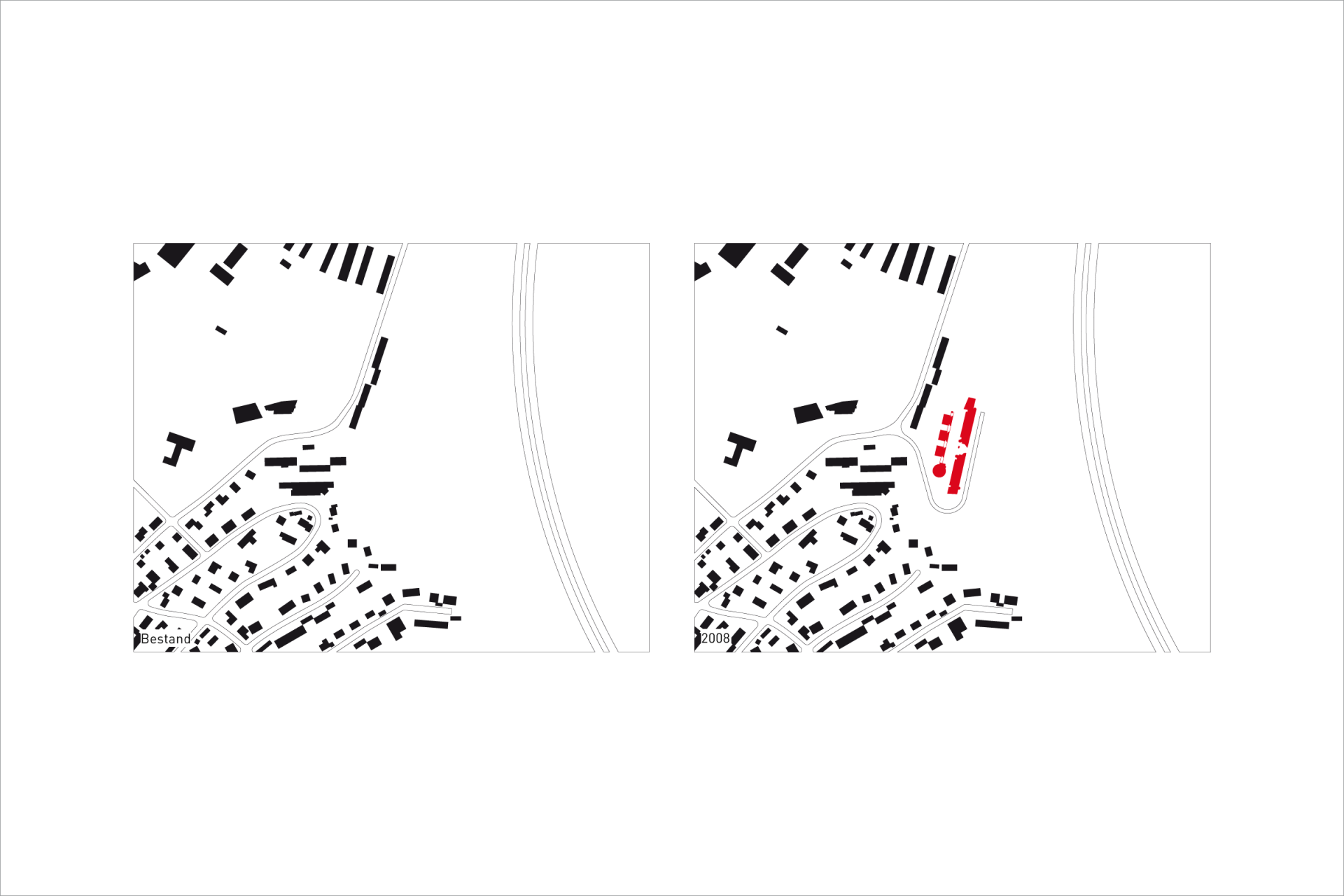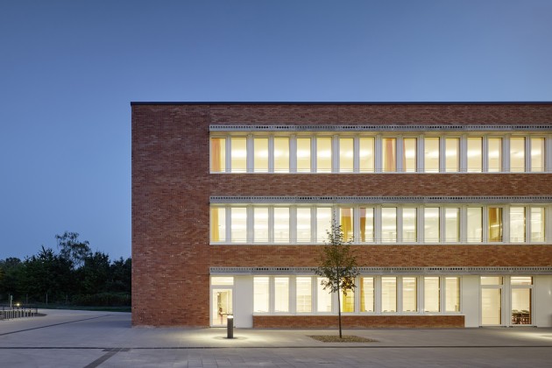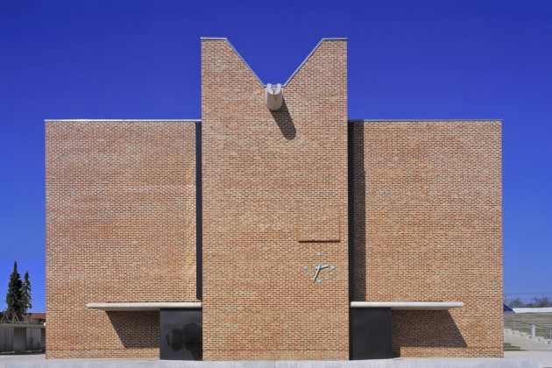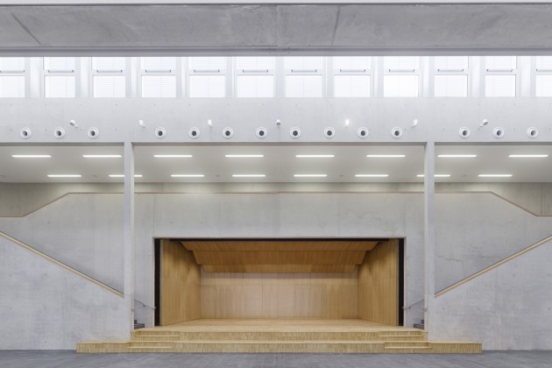University of Cooperative Education Lörrach
University of Cooperative Education Lörrach, 2008
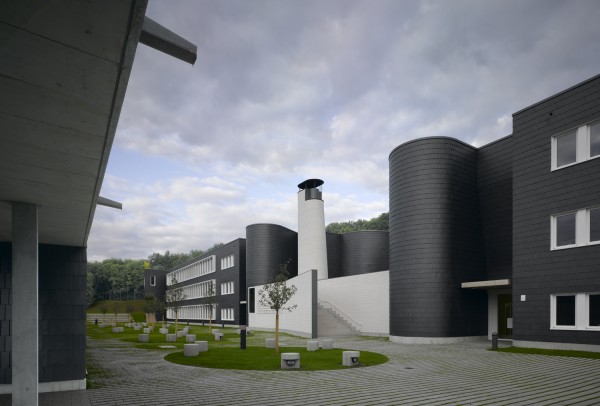
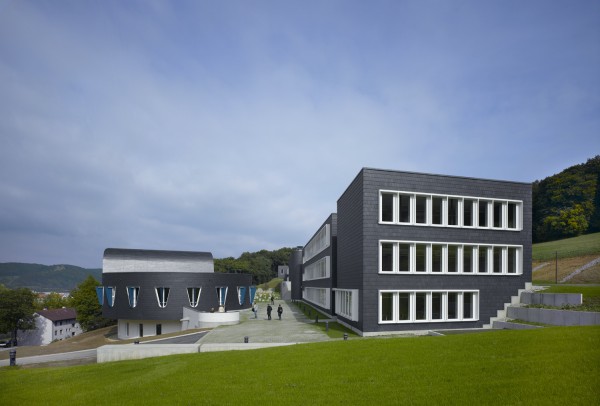
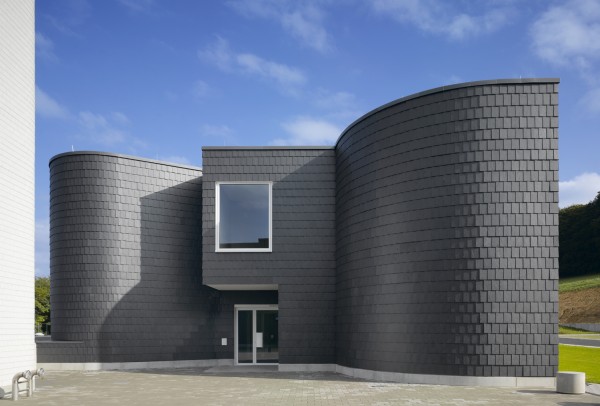
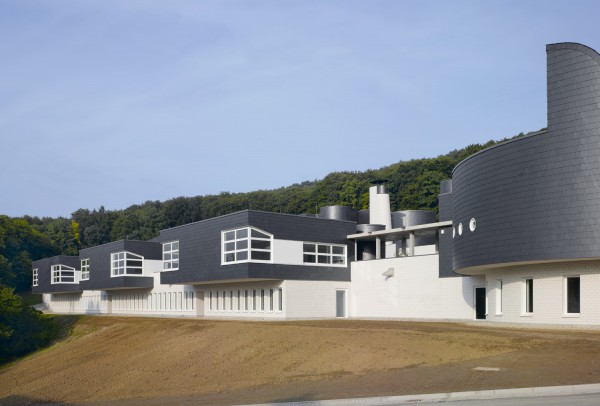

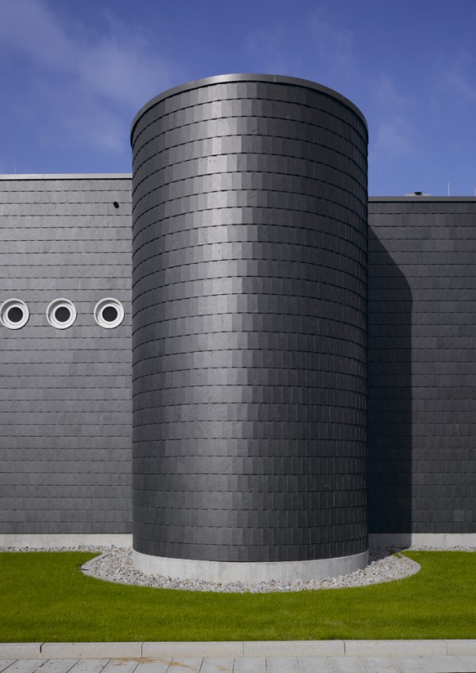
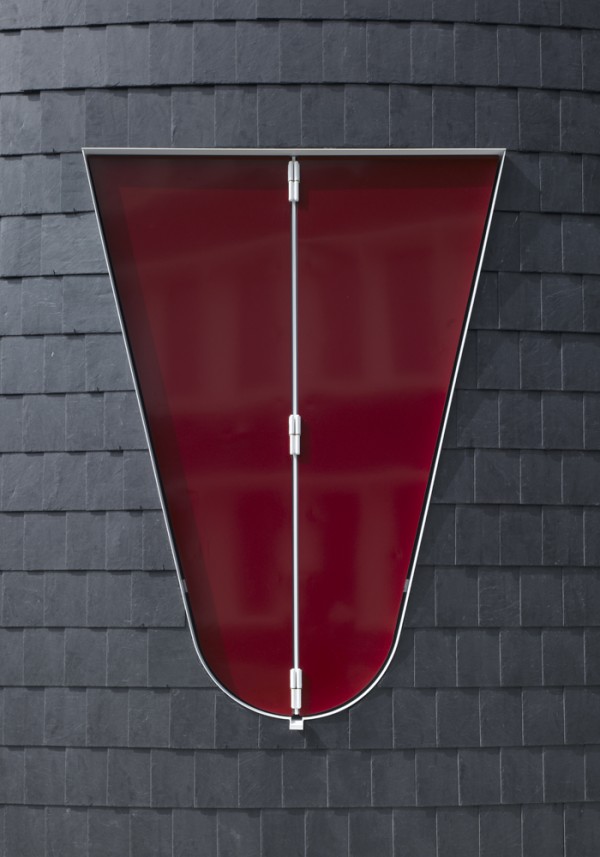
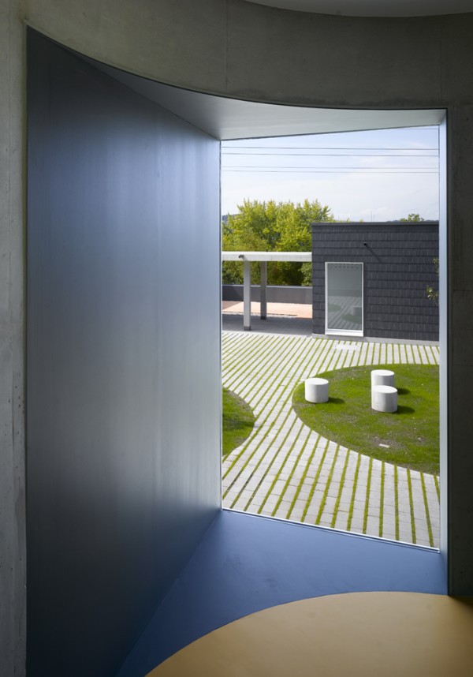
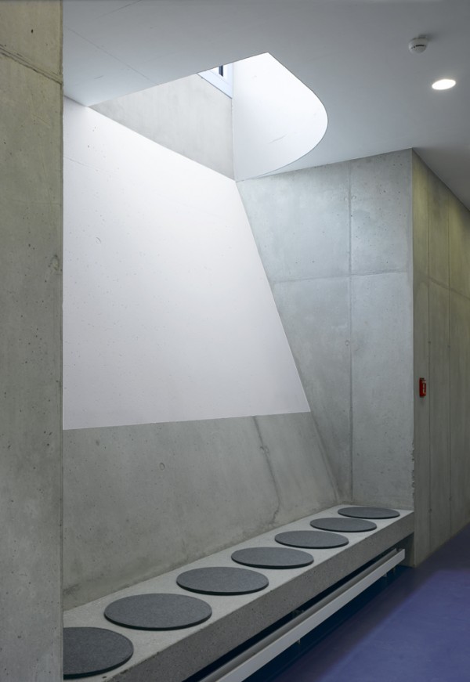
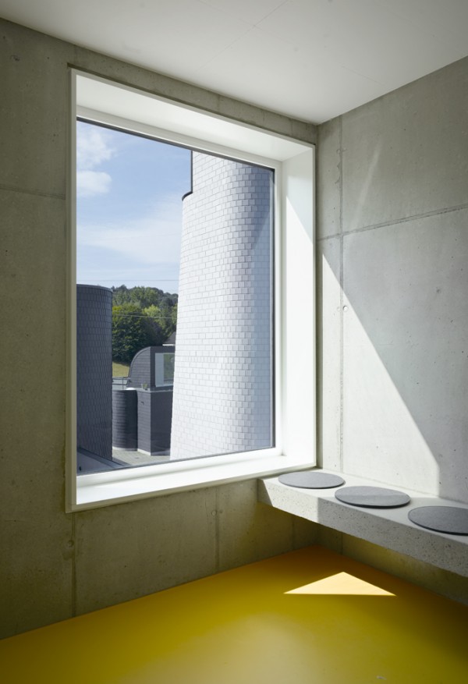
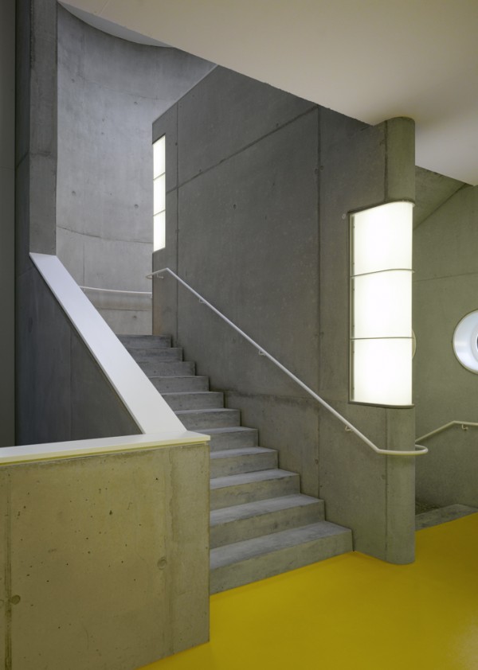
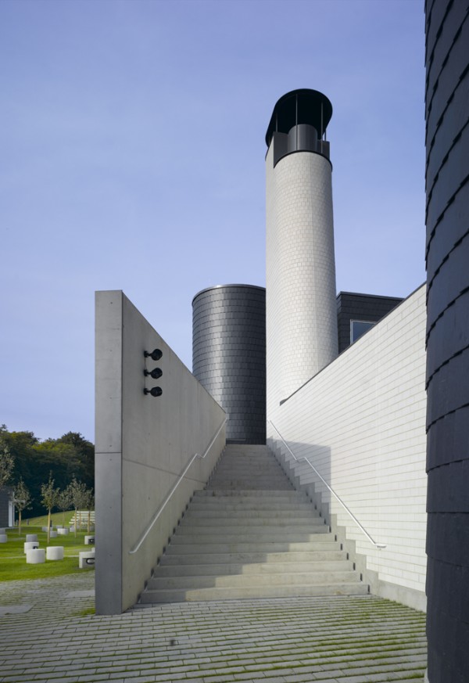
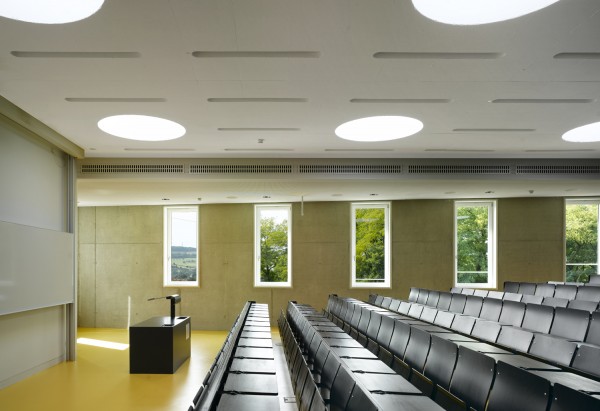
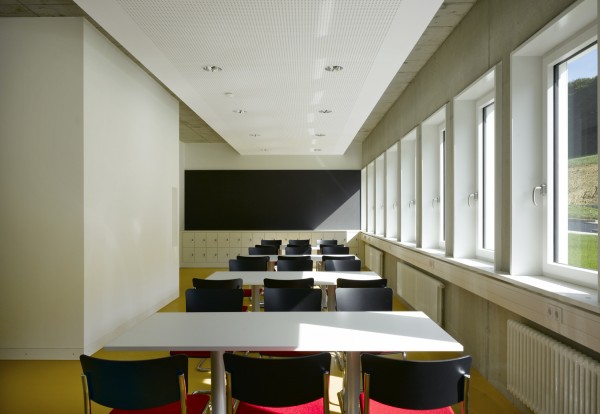
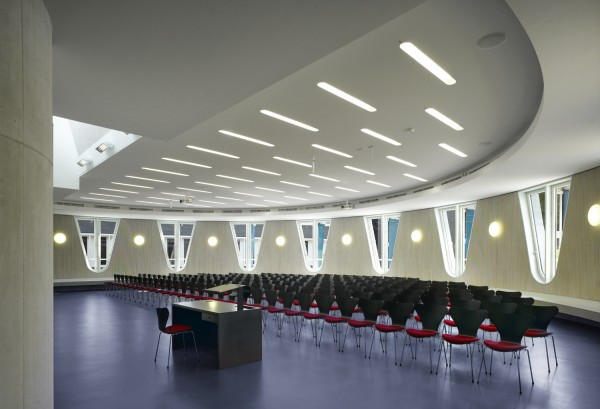
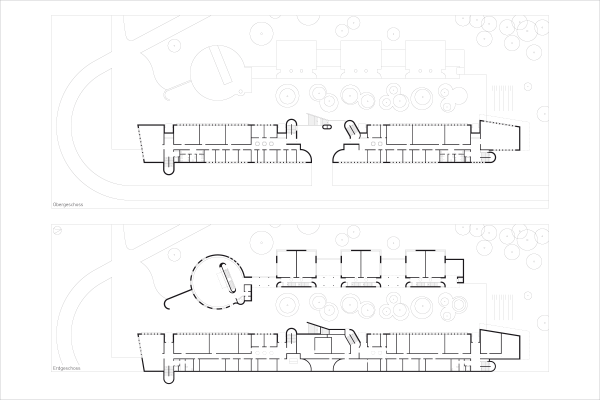
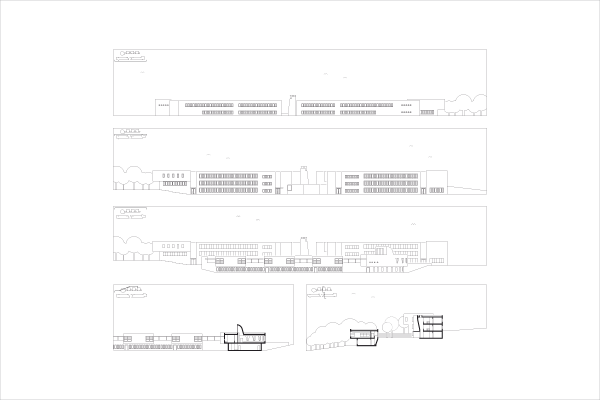
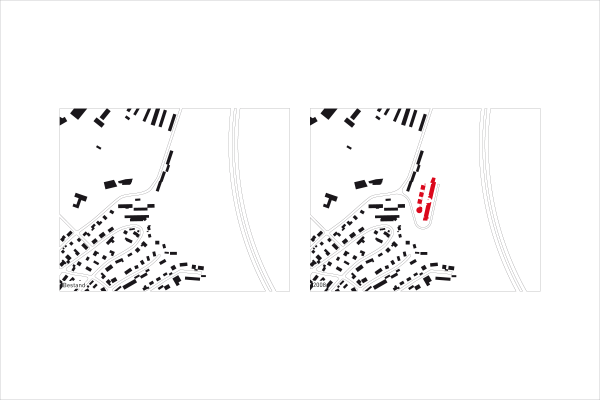
Baden-Württemberg’s recently established Cooperative State University was initially housed in a school complex from the 1960s – in an ensemble of cubic, exposed concrete buildings and with a fine view over the city. The newer, more extensive part of the campus has been designed to follow the hill’s contours. In doing so, we have once again taken up the idea of in-between space and connecting paths, which had already shaped the concept for Salem College. In our opinion, places for communication and for exchanging ideas are a significant element that cannot be ignored. This function cannot be assumed by stairways and hallways of minimal dimensions, which are, in any case, only there to provide unimpeded access. That is why the provision of pathways and courtyards – of in-between spaces – is in our opinion part of the unwritten programme for educational facilities.
The approach road to the campus rises steeply; to the right is the old part of the academy and – positioned almost at right angles to it – the new complex is to the left. Both areas are characterised by elongated courtyards, flanked in each case by buildings on two sides.
The area we developed terminates uphill in an elongated, narrow structure. It forms a distinct border to the car park and the landscape further uphill. This part of the building accommodates laboratories and workshops, as well as classrooms and offices for the teaching staff. In the middle of the buildings’ frontage, a gap provides access to the complex’s interior from uphill. There, the clear alignment of the structures is broken up, which is also emphasised by the building plant’s freestanding chimney. At this point, a staircase leads to the main open space.
A round structure and three smaller, nearly square pavilions line up on the valley side of the courtyard, with terraces between them forming gaps that offer repeated views to the city in the valley below. The individual buildings all sit on a continuous plinth level, which houses workshops and laboratories. While the smaller pavilions – whose entrances are linked with roofs to provide cover from the rain – each have space for two smaller lecture rooms, the round structure accommodates the academy’s main lecture theatre. Its shape in plan and the lofty skylight that provides daylight to the area in front of the lectern make it the point of focus for the new complex, and it simultaneously forms a pivot with the existing buildings.
The 1960s architecture that determines the outer form of the older sections also provides the aesthetic basis for the new buildings. As the budget did not allow for a double- layered construction of exposed concrete with core insulation, we decided to face the plinth areas with limestone, whilst the veneer façades above them consist of natural slate – both materials being typical design elements of the 1960s. The interior of the new building complex is constructed robustly and simply: exposed concrete and limestone surfaces mainly define the image, complemented by violet and yellow rubber floor covering.
Client:
Land Baden-Württemberg, represented by
Vermögen und Bau Baden-Württemberg
Amt Freiburg
Architects:
Lederer Ragnarsdóttir Oei, Stuttgart
Team:
Helmuth Kistler, Urban Kreuz, Max Pampe, Michael Kallfass, Pia Elser
Landscape Architecture:
Vermögen und Bau Baden-Württemberg, Amt Freiburg
Project Management:
Vermögen und Bau Baden-Württemberg, Amt Freiburg
Structural Engineering:
Mohnke Bauingenieure, Denzlingen
Inspecting structural engineer:
Ingenieurbüro Leonhard, Andrä und Partner, Stuttgart
Competition:
2003 – 1st prize
Construction period:
2006 – 2008
Effective surface area:
3,987 square meters (new building)
645 square meters (library)
Gross volume:
33,035 cubic meters (New building)
3,610 cubic meters (library)
Location:
Hangstraße 48, 79539 Lörrach, Germany
Awards
Hugo Häring Auszeichnung BDA 2011
2012 Auszeichnung für Beispielhaftes Bauen
Landkreis Lörrach 2003-2012
Publications
Windhöfel, Lutz:
Architekturführer Basel.
Birkhauser Verlag Basel 2014
Lederer, Arno / Ragnarsdóttir, Jórunn / Oei, Marc (Hg.):
Lederer Ragnarsdóttir Oei 1.
Jovis Verlag Berlin 2012
Bund Deutscher Architekten BDA, Landesverband Hochrhein:
„Architektur in Baden-Württemberg“ 2011
Stone Plus. Naturstein Architektur Technik
2 | 2010
Architektur Innenarchitektur Technischer Ausbau
5 | 2009
Architektur und Kalksandstein
Karlsruhe 2009
Wettbewerbe Aktuell
11 | 2008
Wettbewerbe Aktuell
6 | 2003
Photos
Roland Halbe, Stuttgart
