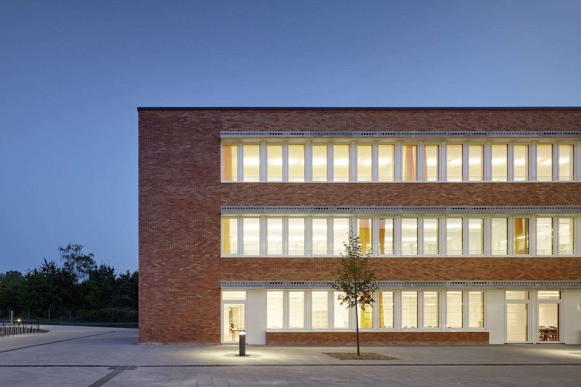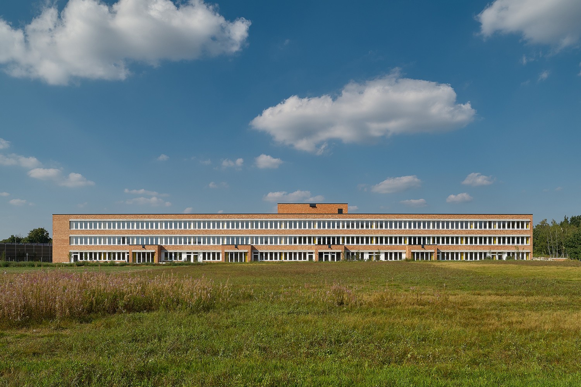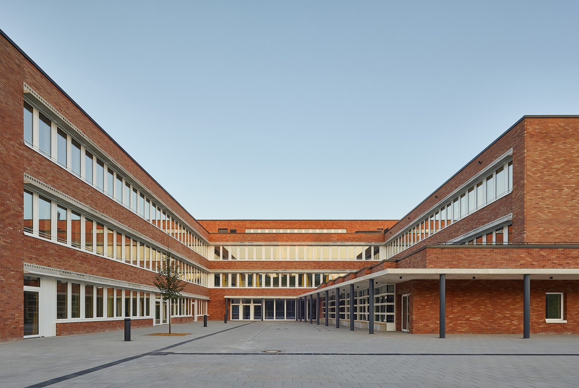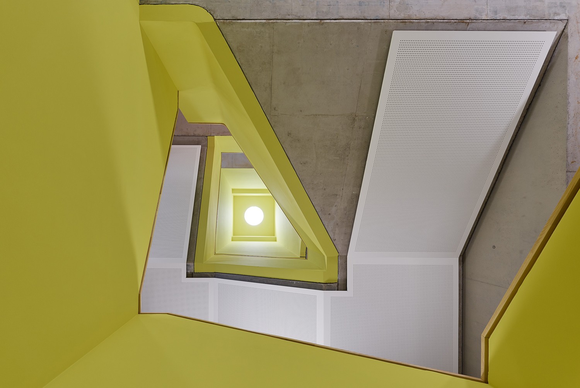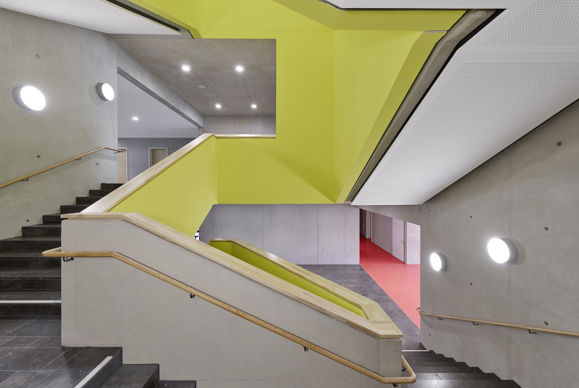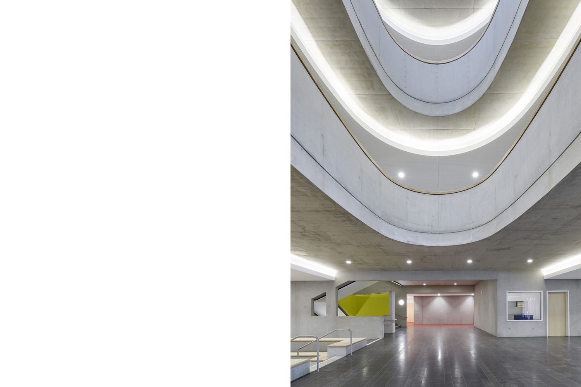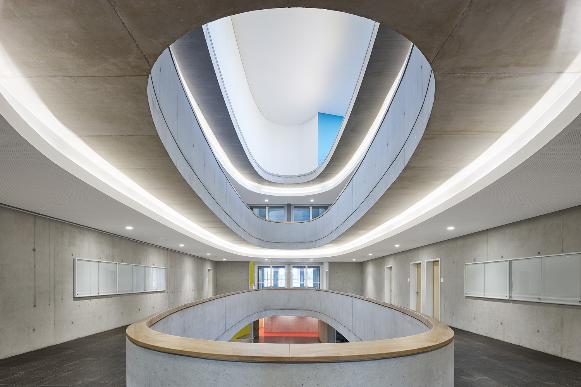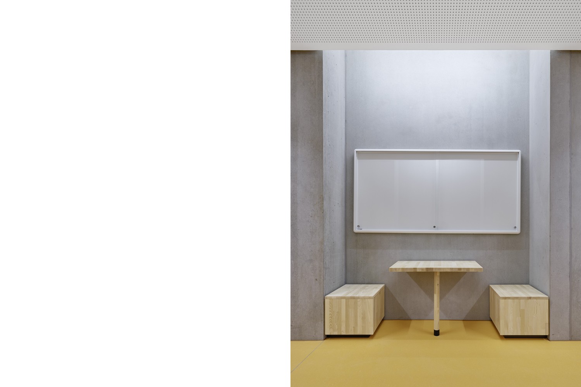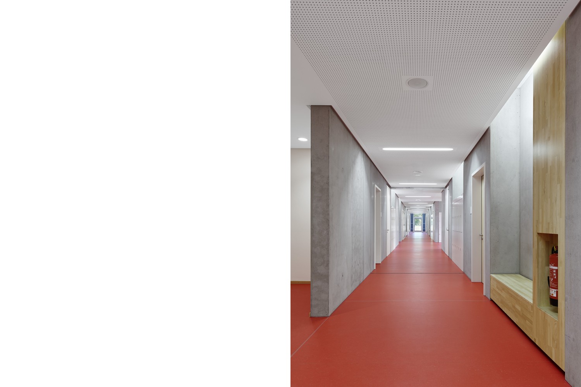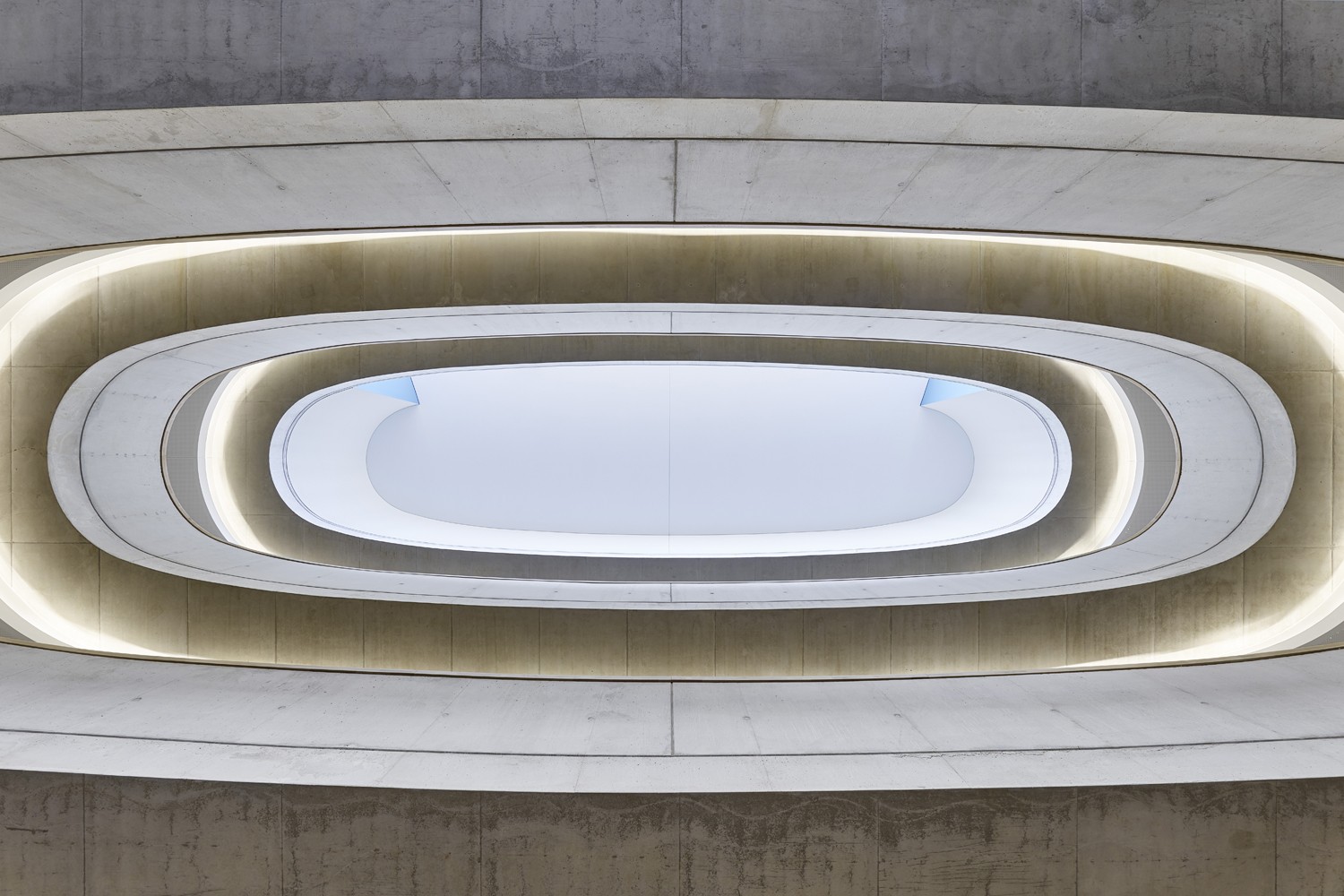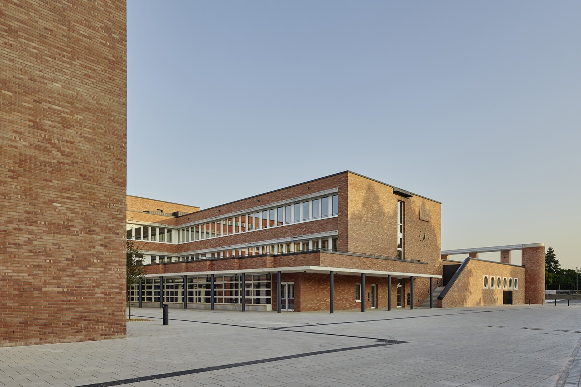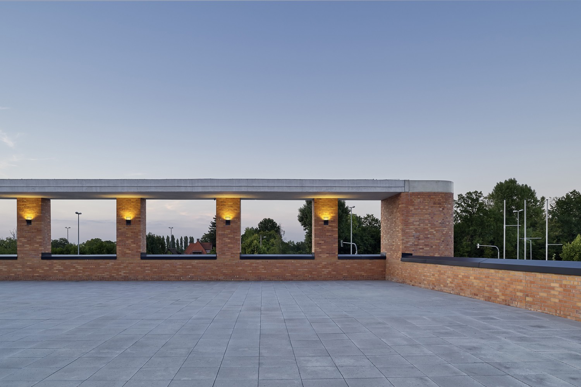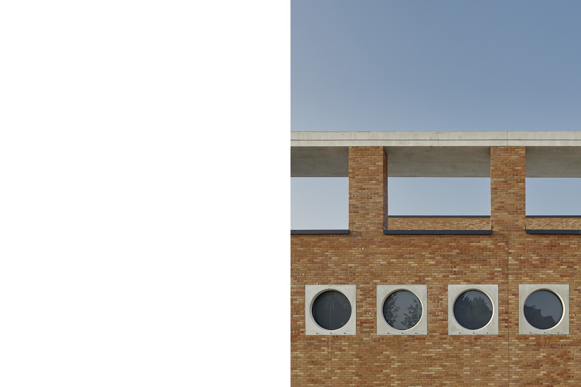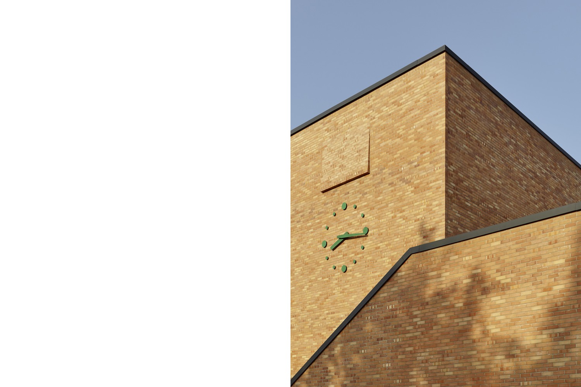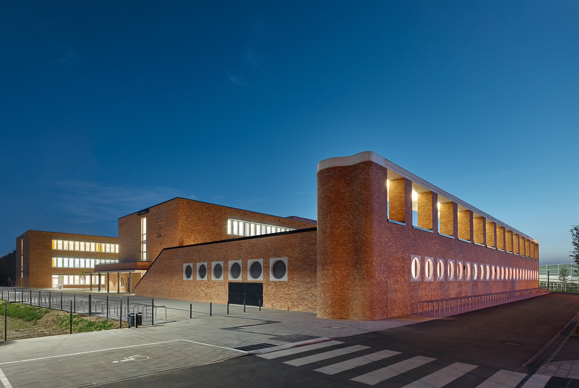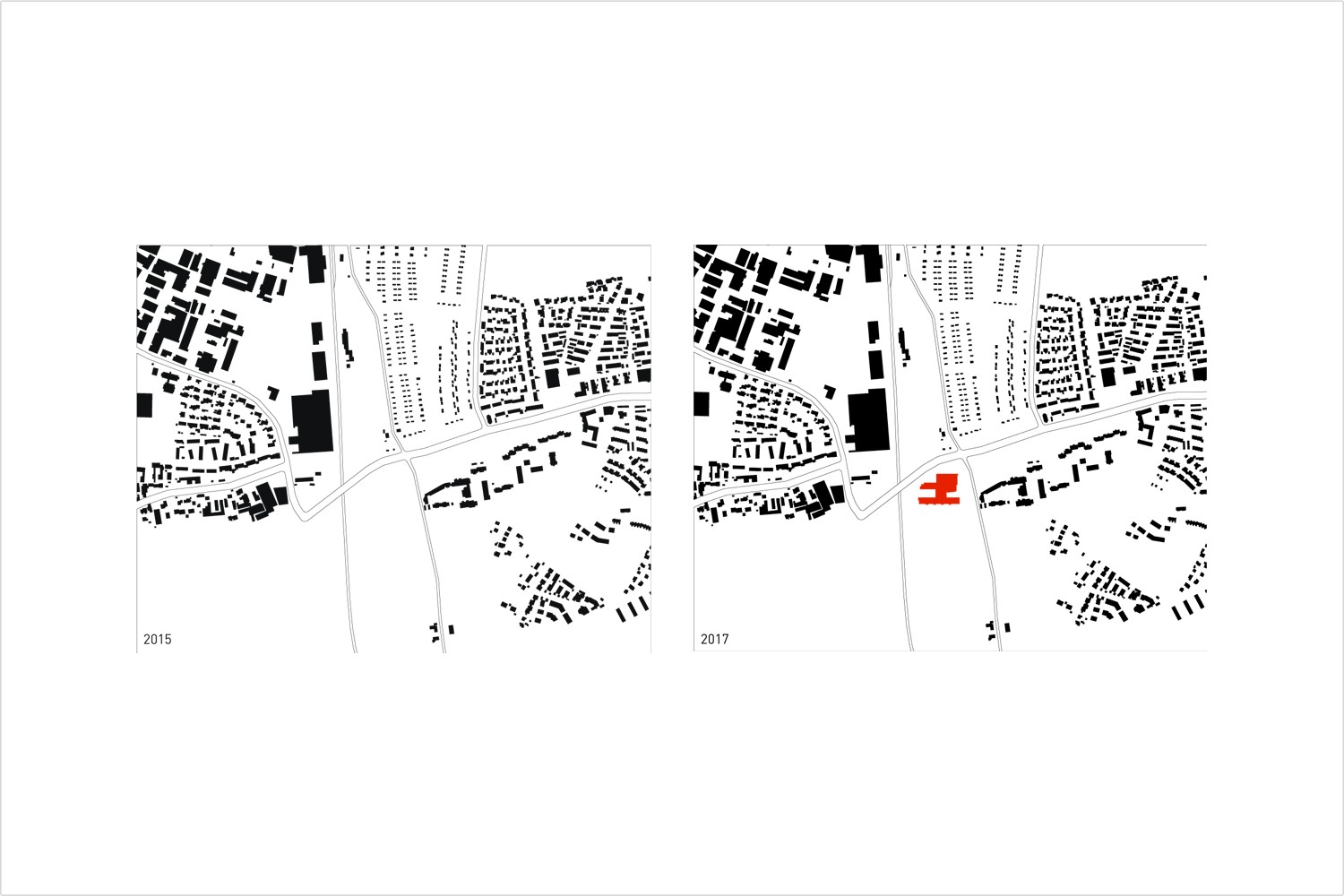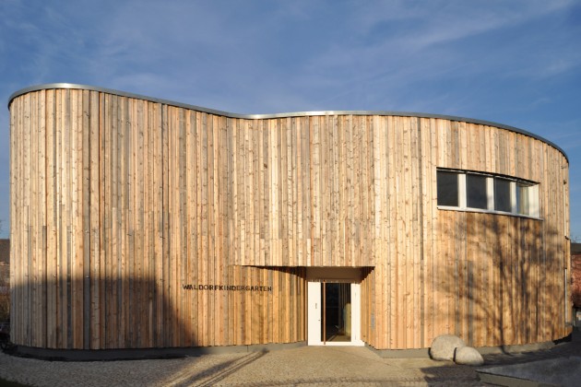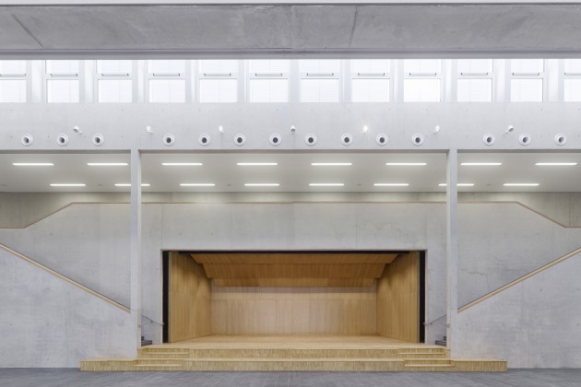Real- und Staatliche Fachoberschule in Nuremberg
Real- und Staatliche Fachoberschule in Nuremberg, 2017
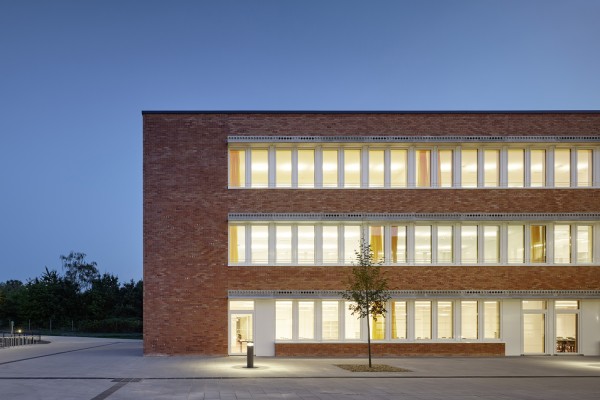
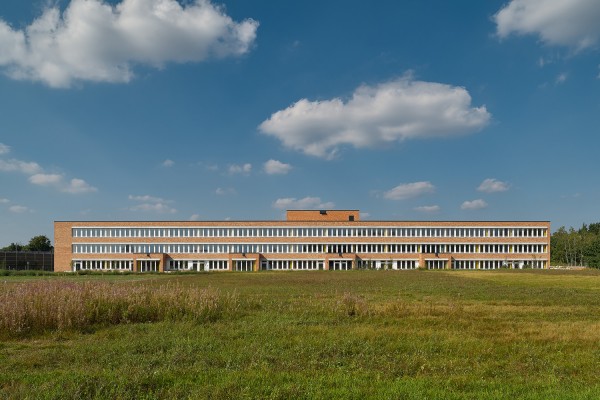
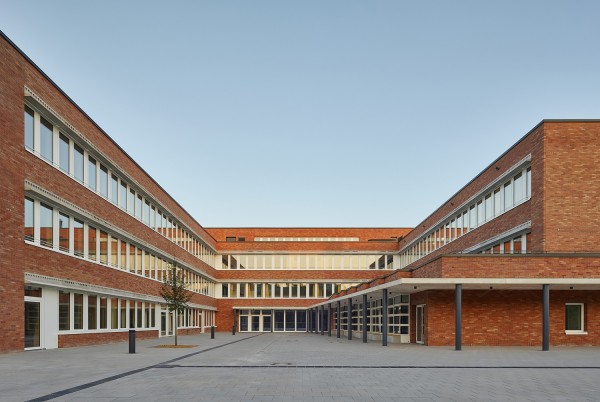
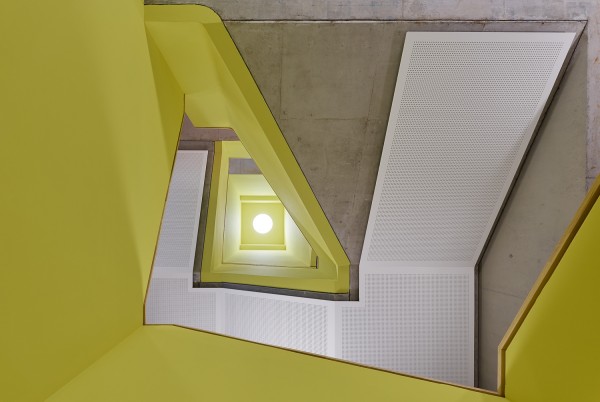
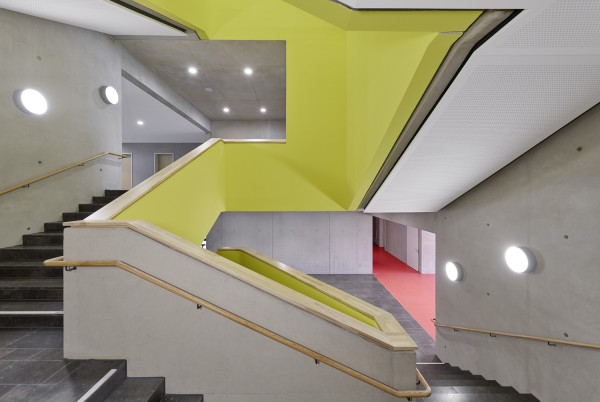
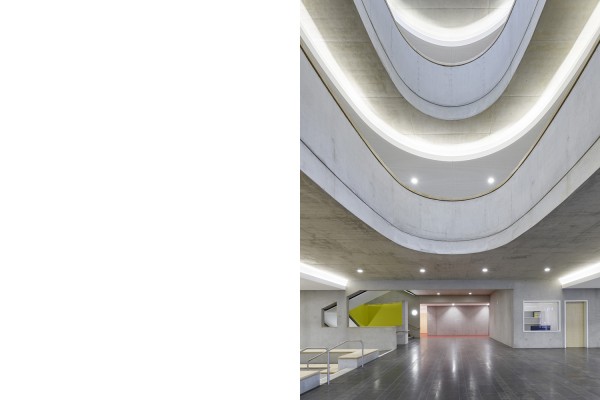
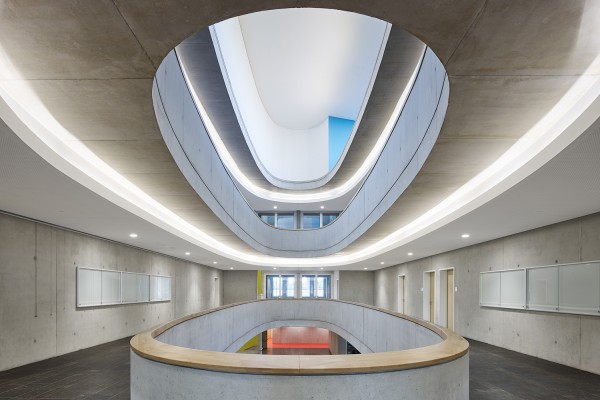
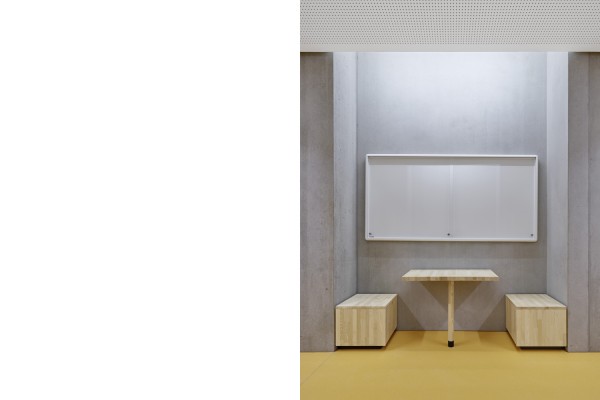
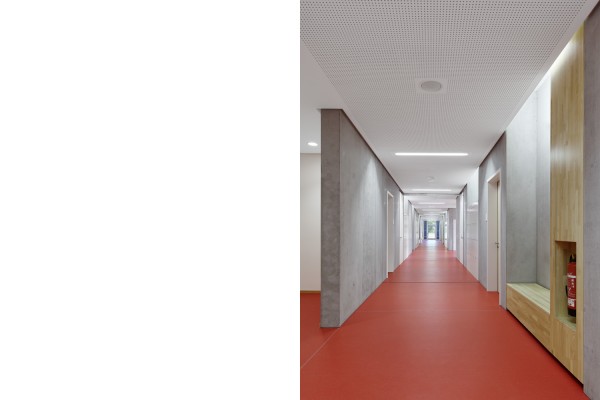
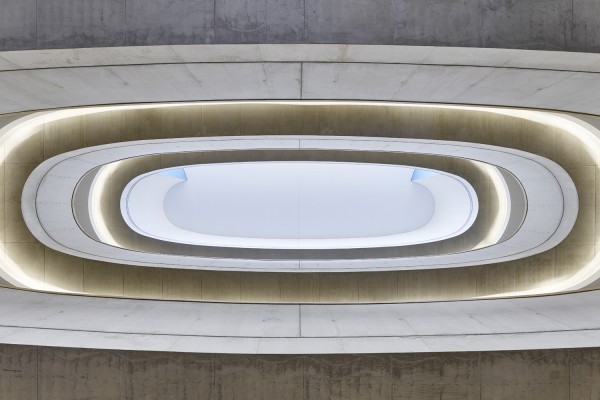
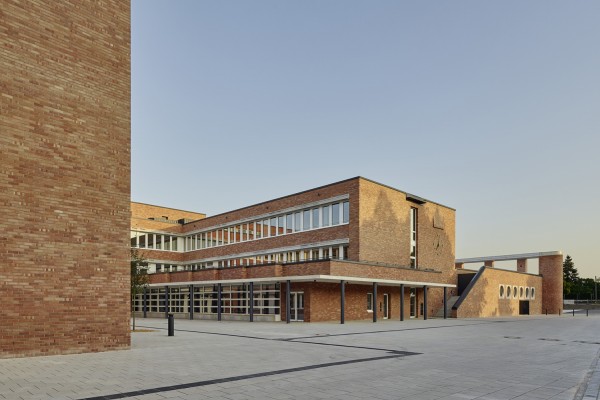
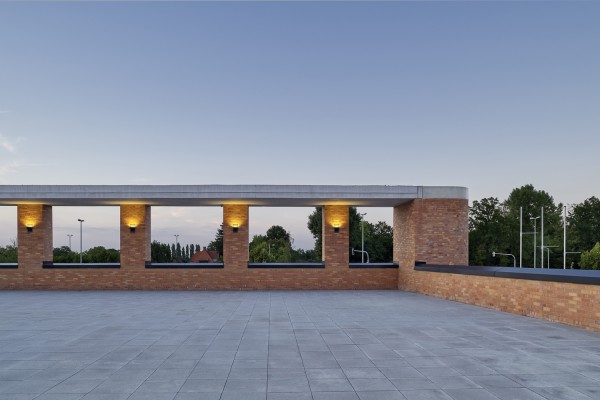
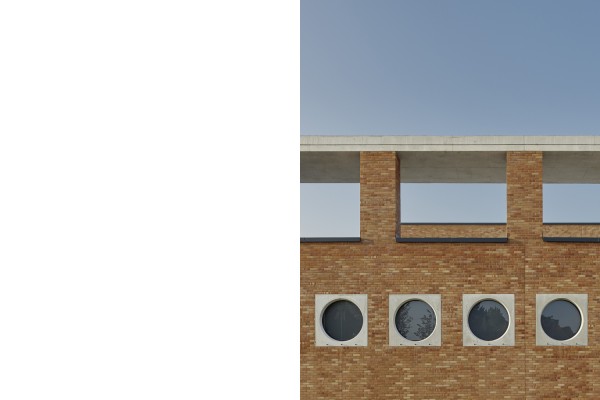
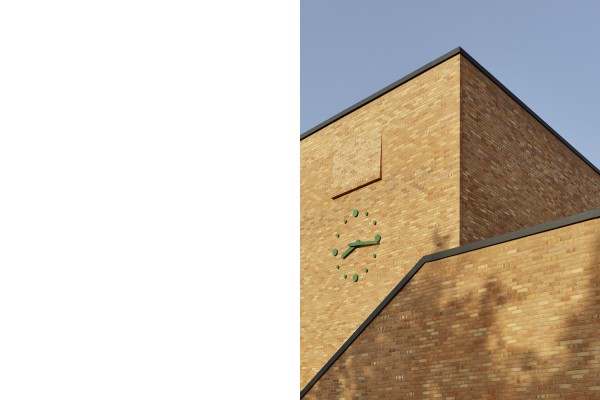
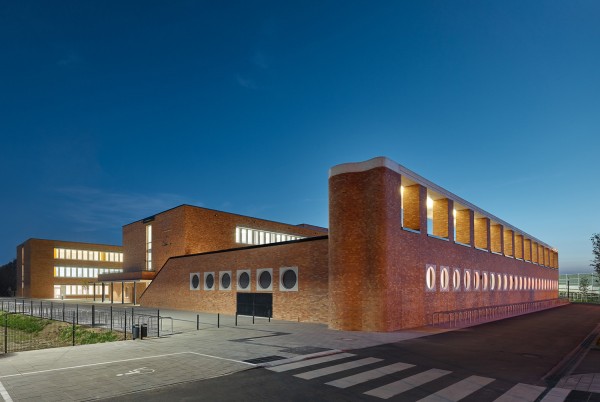
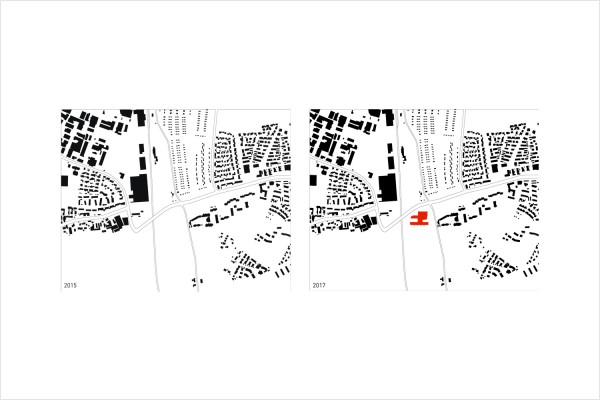
With construction of the new school building, we sought to create a place that not only provides a home within for the students but also represents an anchor for the beginning and the end of the urban area for the wider surroundings. This requires a strong and lucid building structure that has urban weight and clearly defines an address. But it also needs a stabilising and, above all, sheltering property that prompts a feeling of “being at home”.
The place is based on the idea of a village or urban microcosm. Two open spaces define this intrinsic value of the village:
The one, more public open space near the access road is comparable to a small market square, or the square in front of a town hall. To the right is the school cafeteria, which opens out to the court in summery weather, enlivening the space. In the middle is the main entrance and to the left, just as you would expect to see in such a place, a lime tree.
The second open space is more shielded from the public. It is used solely by the school. Rather similar to a village green, this area has a verdant look and feel by dint of two rows of trees along with grass strips between hardscape paving. In addition to its function as a recess area, it can be used for outdoor performances such as music and theatre events.
The question of whether the building tends towards being more modern or towards conveying historical values does not present itself. On the contrary, it is supposed to appear timeless, as if it had always been there. To achieve this expression of the self-evident, the building has a brick façade that embodies not only physical but also optic sustainability.
Due to external conditions such as the railway line, Rothenburger Straße, the biotope and, moreover, the adjacent housing development to the east, the result is a site plan with a building configuration that, when seen from above, is H-shaped.
From the neighbouring residential area to the east, a curved path leads directly to the entry court and schoolyard of the facility. This is also important to us because it establishes a visual connection between the two places.
The above-mentioned configuration is also of benefit to us in distributing functions inside the building: The entrance hall lies perpendicular to the classroom wings and contains the auditorium, music hall, multipurpose rooms and the main circulation. It is the school’s real centre, and also houses the library, rooms for all-day care and IT facilities on the upper floors. These are organised around a small atrium of sorts, which lets daylight reach the ground floor. Within the entrance hall, the area with the music hall and the multipurpose rooms is set lower and linked to the auditorium so they can be used together. Broad seating invites students to linger during breaks and at events.
The mark of a really good school building is when the students, and the teachers, rejoice in having the opportunity to return to the building each day. Or, forgetting about the lessons learned there, someone in old age likes to reminisce about the building where they spent the most important years of their childhood and youth. That is how we see the task of architecture, which has both an obligation to fulfil and a cure to offer.
For acoustic reasons, we have placed the shared specialised classrooms in the building wing that runs along Rothenburger Straße, and taken care that noise levels from the road are considered when allocating functions to the rooms.
The quiet, southern side has the “normal” classrooms of the secondary school and also those of the vocational upper secondary school. The secondary school is situated on the ground floor and the first floor, while the vocational upper secondary school is located on the second floor in order to achieve a clear separation between the two.
The south-facing rooms on the ground floor adjoin an outdoor area that offers the option of teaching classes outside.
The corridor areas between the classrooms are repeatedly punctuated by seating niches. Here, the students have the space they need to meet with their classmates during breaks so they can chat and learn together.
Along the large open space to the west, the village green, two rows of pink hawthorn trees have been planted. Two stairs lead up from here to the first floor, creating a frame for the outdoor area in front of the music hall and the multipurpose rooms, thus making it ideal for performances.
The finish materials that have been used are natural, durable and easily repaired. The entrance hall has floors made of natural stone, while linoleum is used elsewhere for easier care and greater sustainability. The steps in front of the music hall in the lobby are covered with wood. All the doors and cabinets are likewise made of wood. For the windows, wood and aluminium are used. Walls and ceilings are either plastered, left exposed or merely treated with colour.
The roof areas are extensively landscaped.
Client:
Stadt Nürnberg
General Constructor:
Georg Reisch GmbH & Co. KG
Architects:
Lederer Ragnarsdóttir Oei Architekten, Stuttgart
Team:
Wolfram Sponer, Alexander Hochstraßer, Michael Maier
Structural Engineering:
Bauer und Partner, Ulm
Building Engineering:
Kaufer+Passer, Tuttlingen
Electrical Engineering:
Werner Schwarz, Ravensburg
Facade Planning:
IB Koch, Rauenberg
Structural Physics:
ITA, Wiesbaden
Advisor Passivehouse Concept:
Herz & Lang, Weitnau
Fire Protection Planning:
IB Oelmaier, Biberach
Landscape:
IB Kovacic, Sigmaringen
Kitchen:
IG Walter, Stuttgart
Ground Surveyor:
Phometric, Erlangen
Construction Site Management:
Architekturbüro Käppeler, Bad Waldsee
Gross floor area:
ca. 21.490 qm
Effective Area:
ca. 15.885 qm
Competition:
2015 – 1st prize
Construction Period:
2015 – 2017
Location:
Rothenburgerstraße 401, 90431 Nuremberg, Germany
Awards
Architekturpreis der Stadt Nürnberg 2018: Anerkennung, City of Nuremberg
Auszeichnung Guter Bauten in Franken 2018: Anerkennung
BDA Nürnberg-Mittelfranken-Oberfranken
Nominee Mies van der Rohe European Union Prize for Contemporary Architecture 2019
Deutsches Architektur Museum (DAM) Frankfurt
Publications
Lederer Ragnarsdóttir Oei 2
Lederer, Arno / Ragnarsdóttir, Jórunn / Oei, Marc (Hg.)
Jovis Verlag Berlin 2021
dom publishers (Hg.):
Architekturführer Nürnberg
Berlin 2020
BDA Bayern (Hg.):
BDA Preis Bayern 2019 – Ausgezeichnete Architektur in Bayern
03|2019
dom publishers (Hg.):
Architekturführer Deutschland 2019
11|2018
AIT
05 | 2018
architect
04 I 2018
architektur international
03 I 2018
Photos
Zooey Braun, Stuttgart
