News
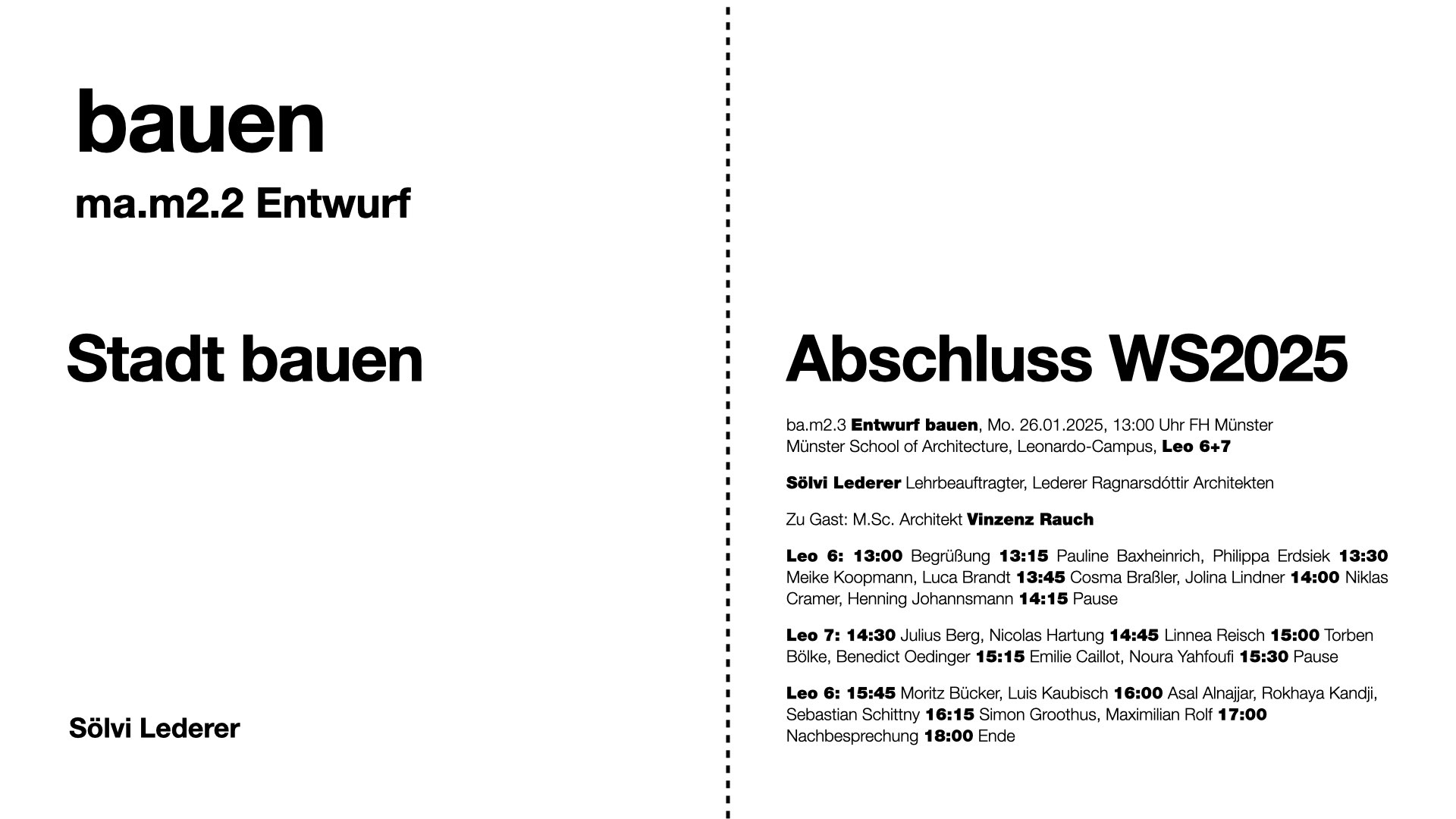
Guest critic: M.Sc. Architect Vinzenz Rauch, Berlin

Second prize for our entry in the competition for the Ettlinger Tor and Kriegsstraße in Karlsruhe! We are delighted with this wonderful result and would like to thank our partners Baumschlager Eberle Architekten from Berlin and Luz Landschaftsarchitektur from Stuttgart.
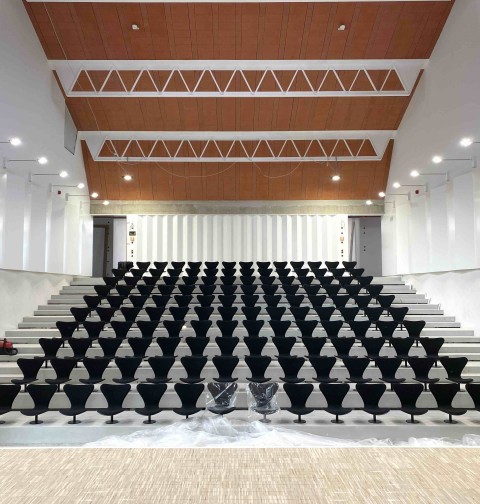
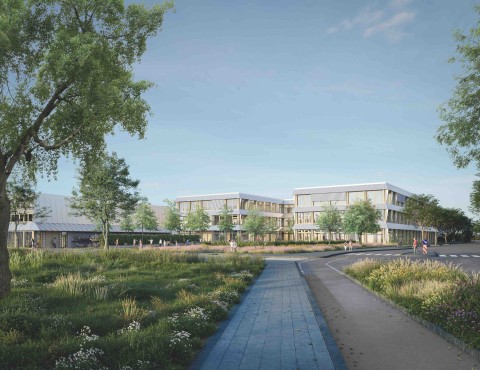
Together with Lützow 7 Landscape Architects, we are delighted to have won second prize in the competition to design the new “In den Reethen” district school in Hamburg!
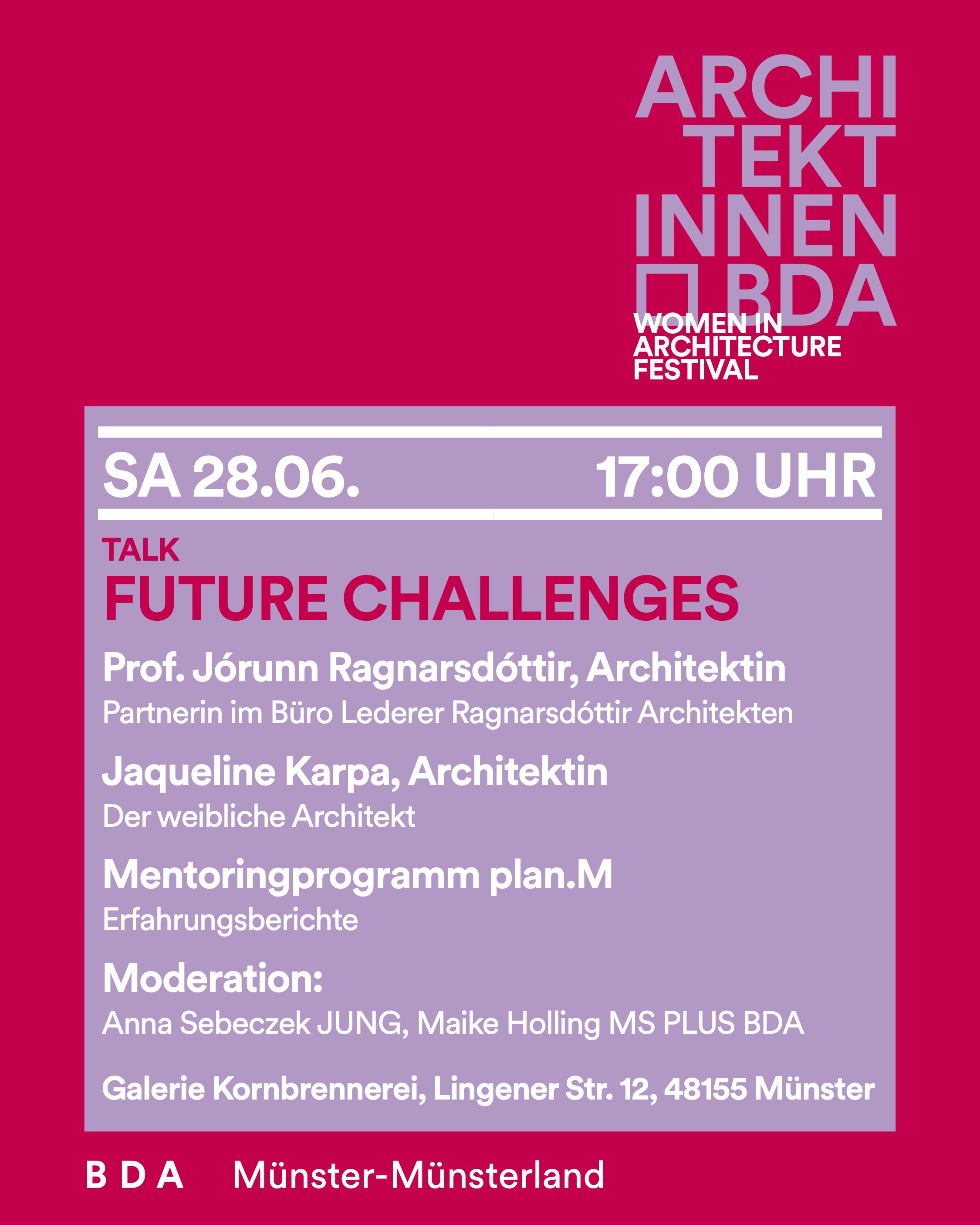
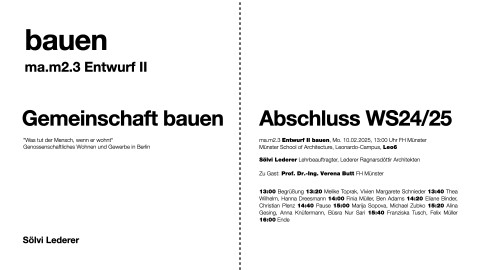
Invitation to the final presentations of the students of the Münster School of Architecture on 10.02.2025 from 13:00 Uhr, Leo 6, Leonardo Campus Münster for the course “Bauen” with the topic: building communities - student competition for housing cooperatives. We look forward to seeing you there!
Panel: Prof. Dr.-Ing. Verena Butt, FH Münster MSA und Sölvi Lederer, Lehrbeauftragter MSA, Lederer Ragnarsdóttir Architekten
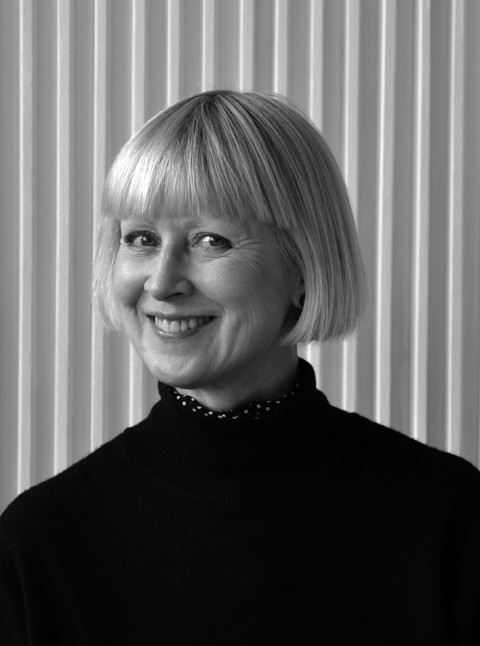
Falk Jäger introduces Jórunn Ragnarsdóttir in the series “Spotlight on Women Architects ” at Stylepark. We hope you enjoy reading it and thank Falk Jäger for the beautiful report. Click here for the article.

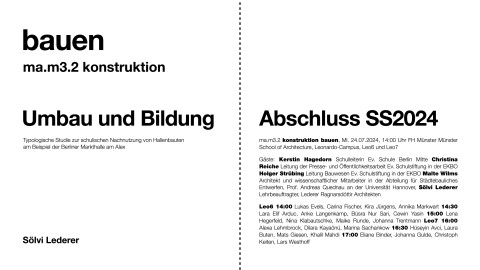
Invitation to the final presentations of the students of the Münster School of Architecture on 24.07.2024 from 14:00, Leo 6+7, Leonardo Campus Münster for the course “Bauen” with the topic: Conversion and Education - Typological Study on the Subsequent Use of Hall Buildings for Schools with the Example of the Berlin Market Hall at Alexanderplatz. We look forward to seeing you there!
Coming: Kerstin Hagedorn Headmistress Ev. Schule Berlin Mitte, Christina Reiche Head of Press and Public Relations Ev. Schulstiftung in der EKBO, Holger Strübing Head of Construction Ev. Schulstiftung in der EKBO, Malte Wilms Architect and research assistant in the Department of Urban Design, Prof. Andreas Quednau at the University of Hanover, Sölvi Lederer Lecturer, Lederer Ragnarsdóttir Architekten
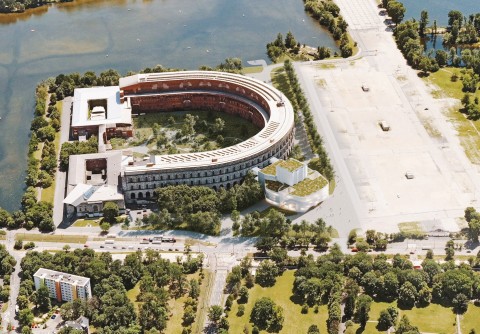
A decision has been made regarding the alternative venue for the Nuremberg State Theater. We proposed the location outside the Congress Hall in 2022, which would make the opera interim visible to the citizens of the city as a bright, open space. The heritage-protected courtyard of the congress hall would thus remain free and could be experienced as a memorial.
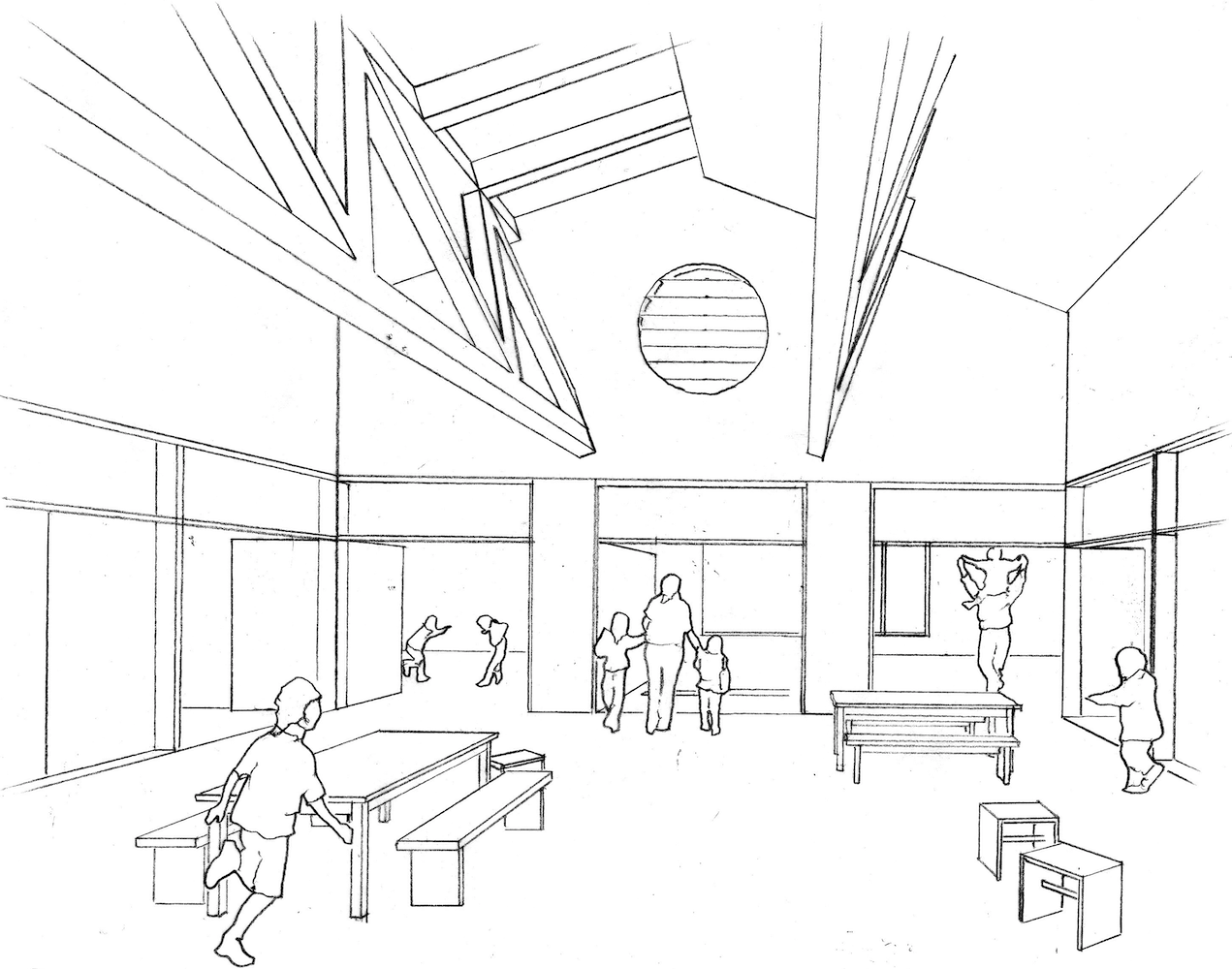
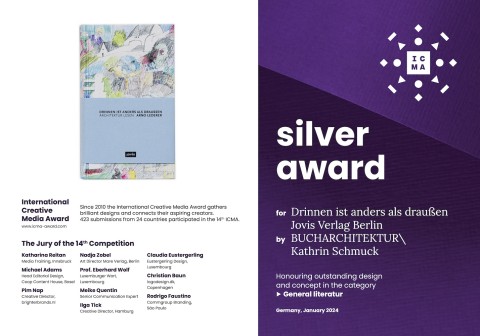
Our book “Drinnen ist anders als draußen” was awarded the silver prize for the best design and concept at the 14. ICMA Award - International Creative Media Award! The book with texts by Arno Lederer, edited by Jórunn Ragnarsdóttir, was designed with us by Bucharchitektur Kathrin Schmuck. It has been published by Jovis Verlag and is available here.
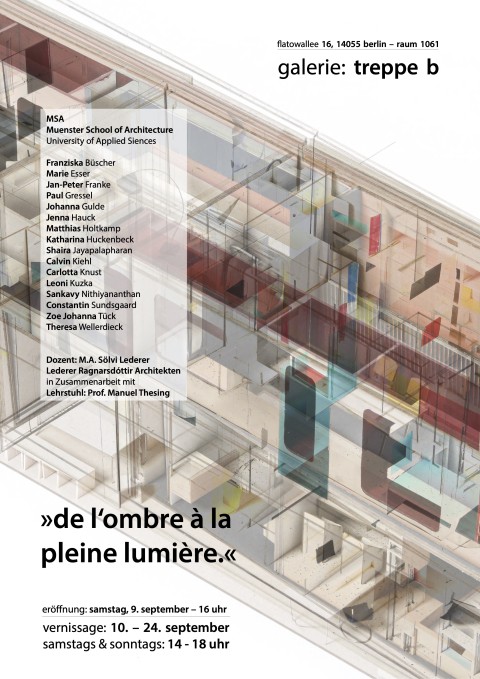
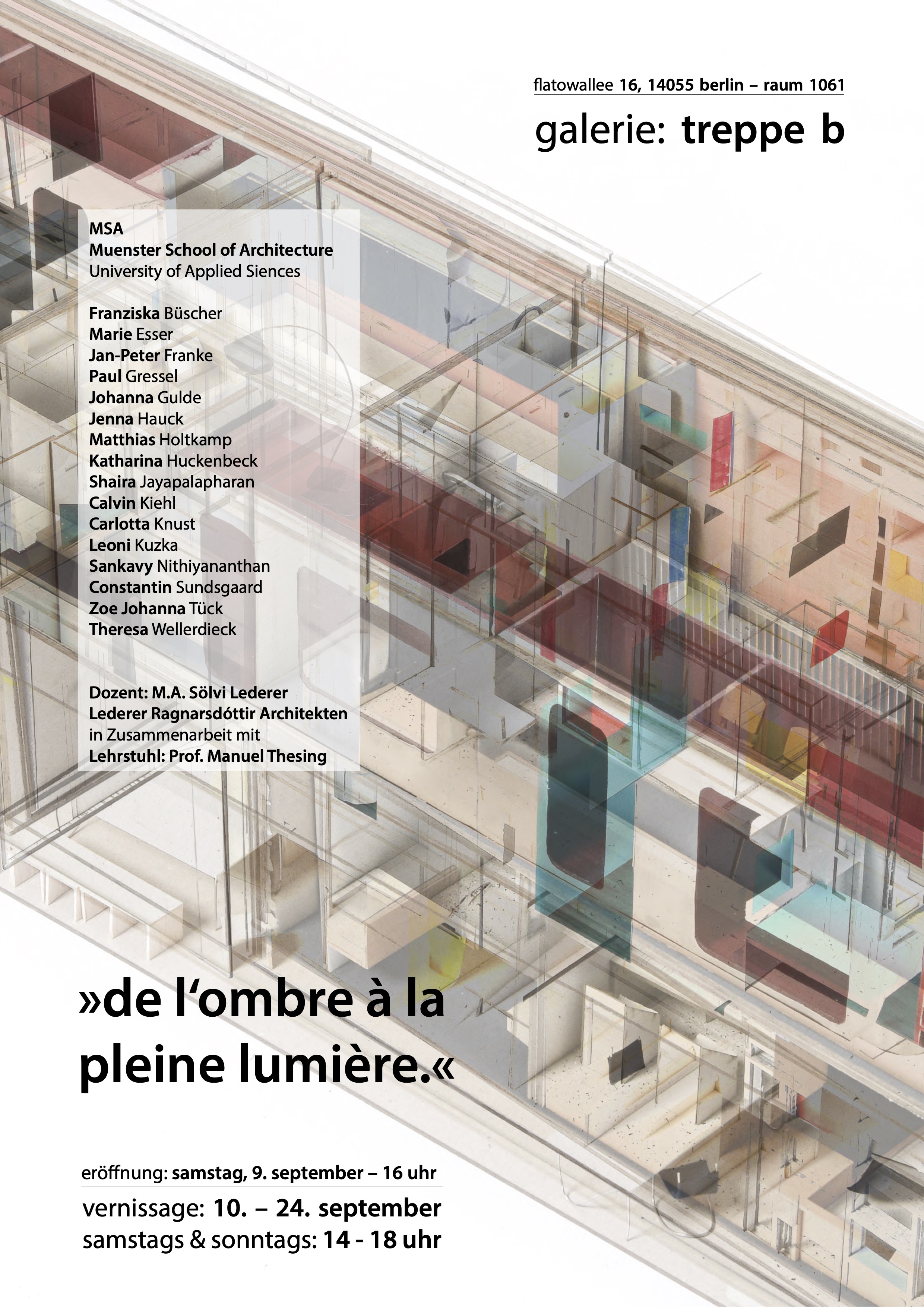
We cordially invite you to visit our exhibition at Galerie Treppe B in the Unité d´Habitation in Berlin until 24.09.2023, saturday and sunday 2-6 PM. On display are works by students of the Münster School of Architecture that were created as part of a design project supervised by Sölvi Lederer. The designs explore how innovative floor plans are possible in the existing context by Le Corbusier.
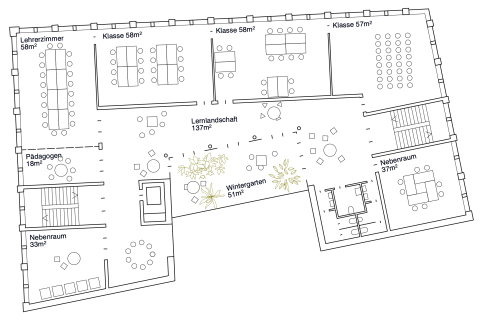
We are delighted to have been awarded second place in the workshop process for the new upper school at the Evangelische Schule Neukölln in Berlin. The jury praised the clear urban planning approach, the good integration into the surroundings and the generous spatial structure with learning landscapes that can be used in a variety of ways.
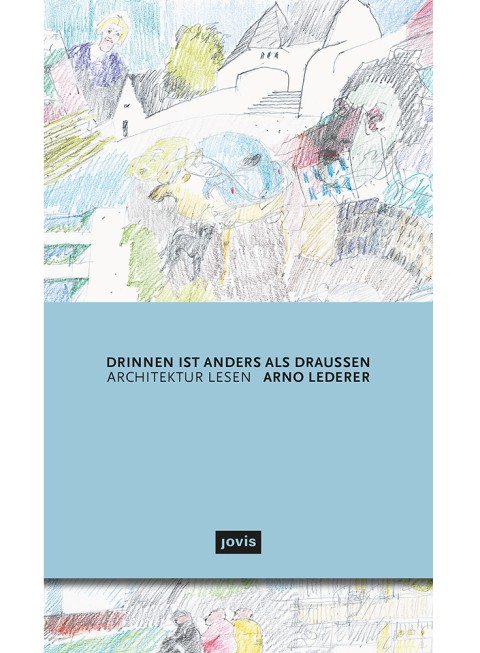
We are happy to announce that our book „Drinnen ist anders als draußen“ made it to the longlist of the award The Best German Book Design 2023: Stiftung Buchkunst
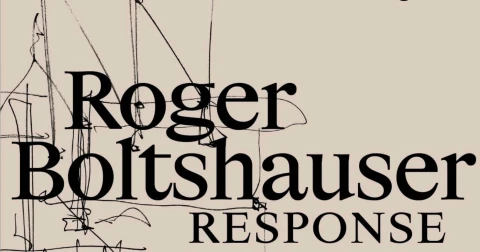
For the finissage of his exhibition Response at the Architekturgalerie am Weissenhof in Stuttgart, Roger Boltshauser will talk with Jórunn Ragnarsdóttir and Markus Allmann at 7:00 p.m. in the foyer of K1, Faculty of Architecture and Urban Planning, Keplerstraße 11, 70174 Stuttgart. Prof. Dr. Klaus Jan Philipp will be moderating.

How do young architects get contracts? How do office owners experience the competition and tendering process? Katharina Benjamin and Angelika Hinterbrandner from Kontextur spoke with Eva Hierzer from NOW Architektur in Graz, Stefan Wülser in Zurich/Lucerne and Sölvi Lederer from Lederer Ragnarsdóttir Architekten in Berlin. The whole episode is available at Spotify, Apple Podcasts and well sorted podcast services.
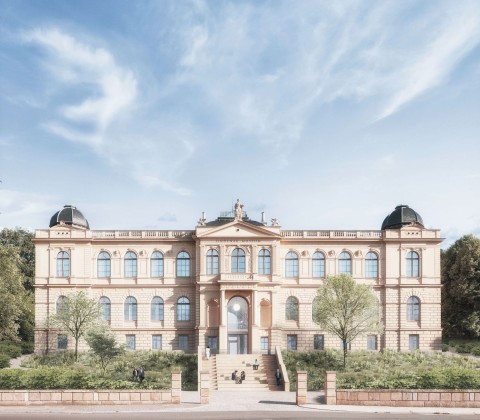
For the Lindenau Museum in Altenburg in Thuringia, a particularly beautiful and strictly listed neo-Renaissance palazzo, we planned the entrance area and barrier-free access as part of a competition.
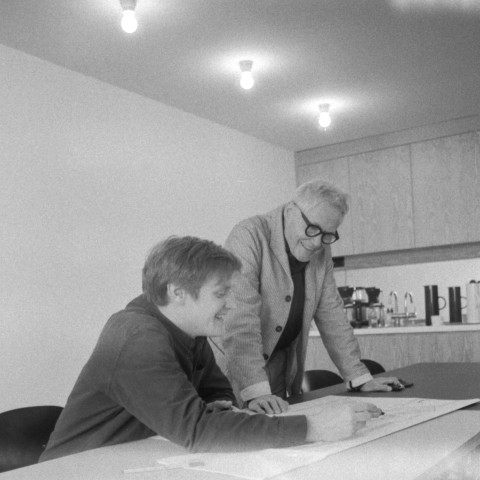
Arno Lederer
03.10.1947 – 21.01.2023
We mourn the loss of our loving husband, father and office partner.
We will miss him forever.
Jórunn Ragnarsdóttir
Andri Lederer
Sindri Lederer
Sölvi Lederer
Tjörvi Lederer
with the whole team of Lederer Ragnarsdóttir Architects
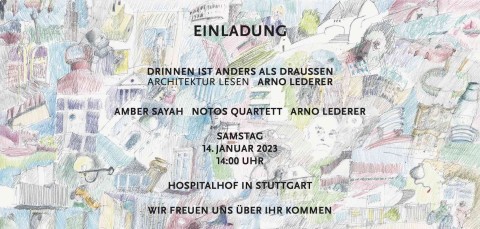
Our book "Drinnen ist anders als draußen" with texts by Arno Lederer, edited by Jórunn Ragnarsdóttir will be published soon. We invite you to the book launch on January 14, 2023 at 2 PM in the Hospitalhof in Stuttgart. The book can be pre-ordered from Jovis.
Our new website is online. We thank Büro Uebele for the design of the site, Jonas Pelzer for the technical implementation and the photographers for their wonderful shots of our projects. We hope you enjoy browsing!


For the city of Fulda, we examined how the Kerber Areal, a former department store site, could be restructured for the future of the city as part of a multiple commission. Our proposal is an ecological partial preservation of the existing buildings and a restructuring of the urban second row into a lively and resilient neighbourhood.
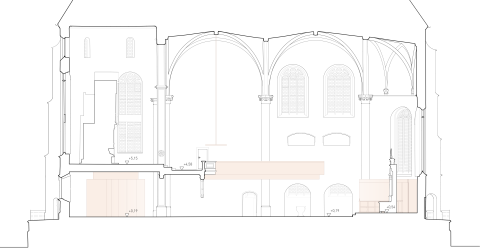
In the architectural-artistic realization competition for the redesign of the Neupfarrkirche Regensburg, it was important to us to restore the historic church to its original structure. As built-in furniture, the additions should not overhaul the existing architecture, but rather make it legible as a historically grown and whole. The design was created in collaboration with the artist Jo Schöpfer.
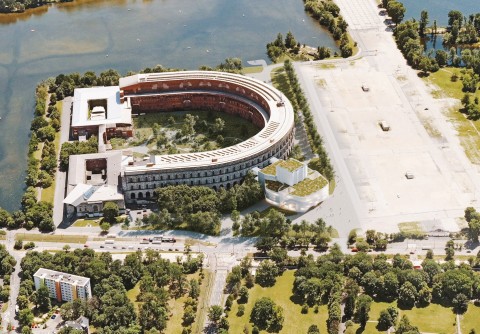
In a joint venture with LRO GmbH and Co. KG from Stuttgart, we took part in the commission for an urban planning report on an alternative venue for the music and dance sections of the Nuremberg State Theater. We proposed a location outside the congress hall that would make the opera interim visible to the citizens of the city as a bright, open space. The heritage-protected courtyard of the congress hall will thus remain free and can be experienced as a memorial.
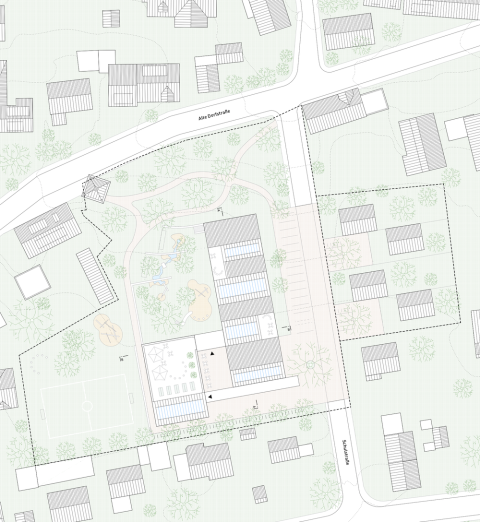
In our participation in the realization competition for a new daycare center and school in Aichschiess, it was important to us to strengthen the village street by adding generous open spaces and thus integrating the school into the village landscape.

A clearly organized building, neither extroverted nor hidden. And above all, friendly. This was our objective in the realization competition for the Haus des Lebens hospice in Munich.
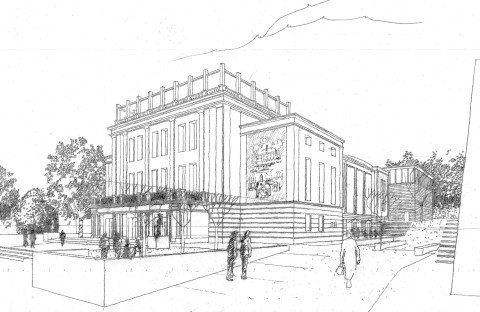
We are delighted to have won second prize in the design competition for the renovation and conversion of the former Lichtspieltheater der Jugend into the new home of the Brandenburg State Museum of Modern Art. The jury praised the integrative approach of the extension, in which the structural additions continue the structure of the existing building without placing themselves in the foreground.
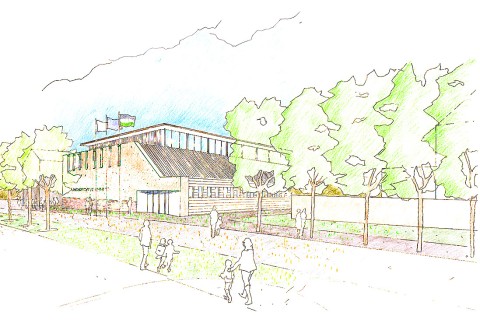
The city of Aschersleben is planning the construction of numerous parking spaces and would also like to use this opportunity to build an urgently needed sports hall. As part of the tendering process, we suggested using this task to strengthen the urban structure, give the sports hall an attractive location and locate the parking spaces as harmoniously as possible.
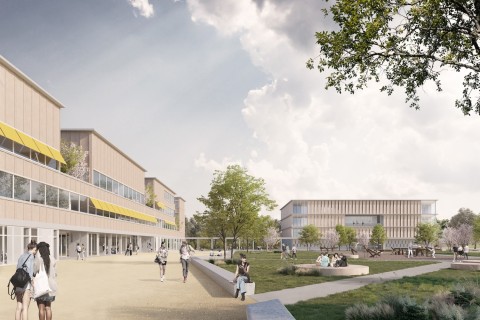
Our contribution to HOWOGE's realization competition for the new construction of the Eisenacher Straße integrated secondary school in Berlin. More of an area than a neighborhood: this is how one might describe the heterogeneous development between Eisenacher Straße and Wolfsburger Weg as well as Steinhellenweg and Rixdorfer Straße. With the new school building and its outdoor facilities, the area has been given a center: it has become a place.
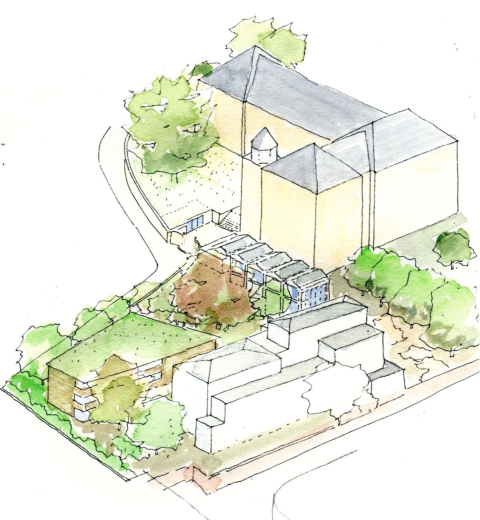
As part of a feasibility study, we investigated how the old buildings of the Faculty of Physics at Heidelberg University on Philosophenweg could be extended. In addition to the restrained development in the steep garden in order to realize the desired areas, it was important to us to realize a common entrance area with quality of stay and café, which gives the entire complex a center.