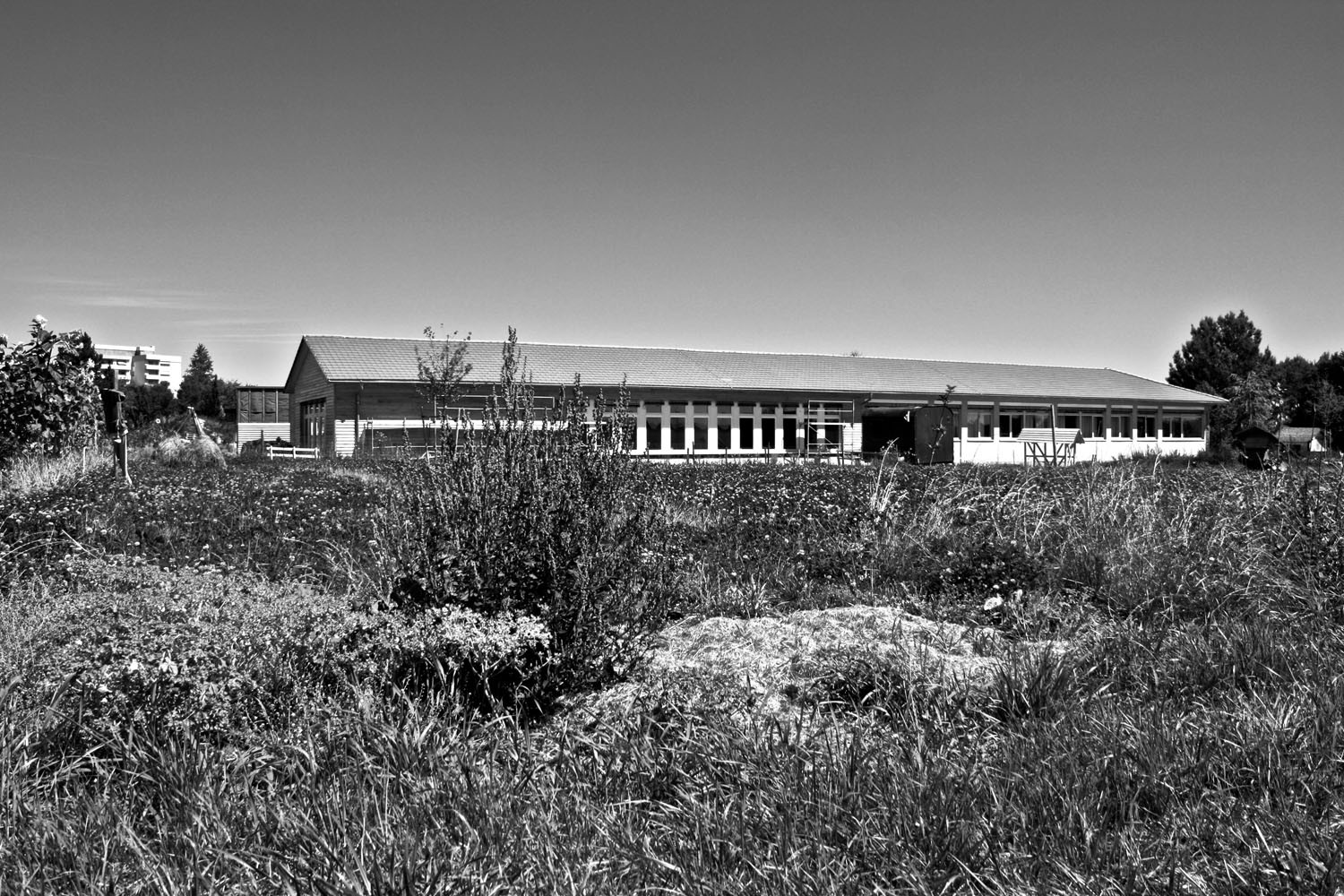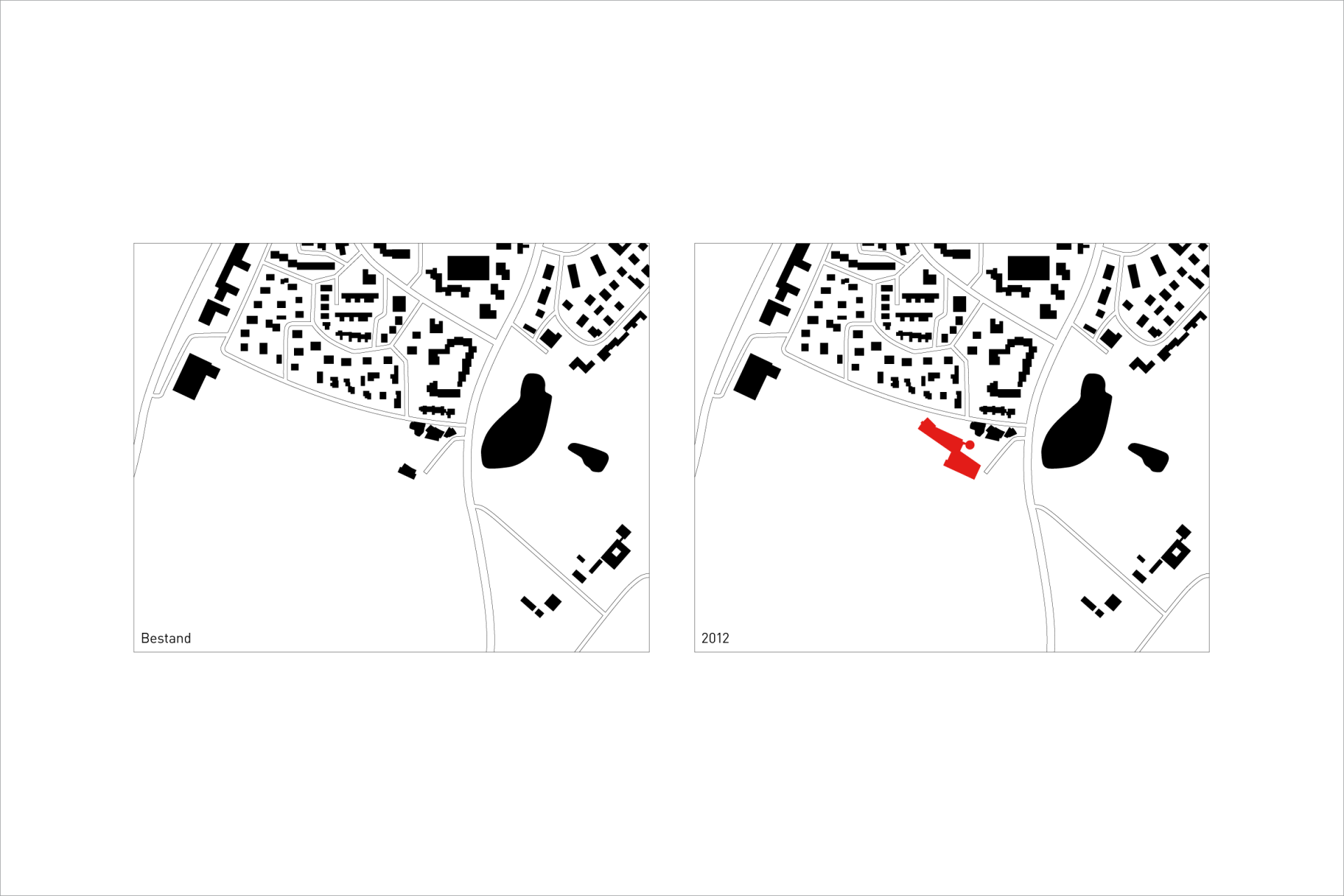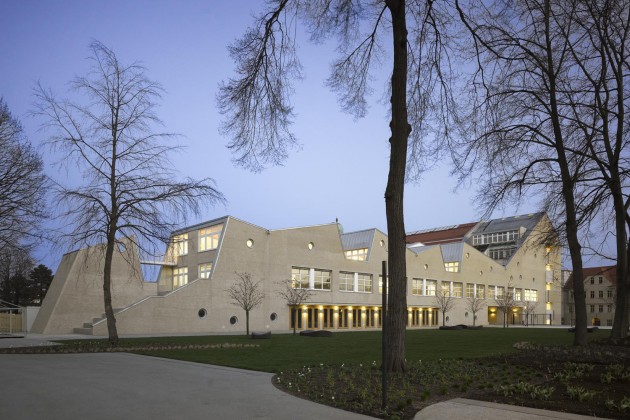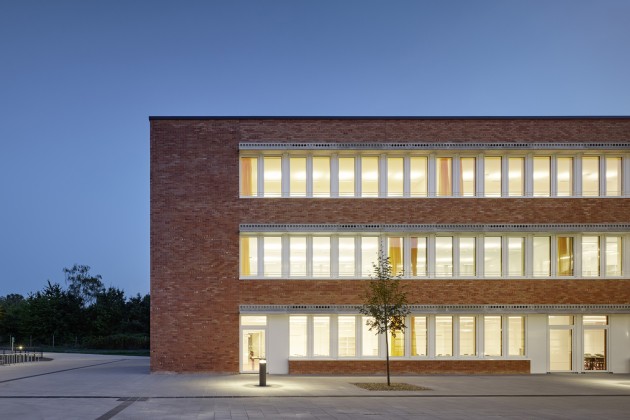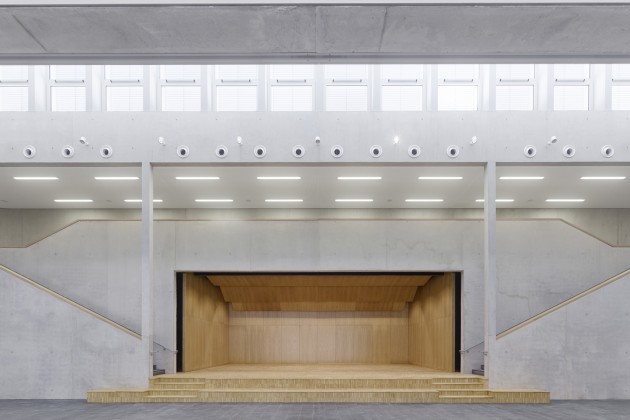Steiner School in Biberach
Steiner School in Biberach, 2012
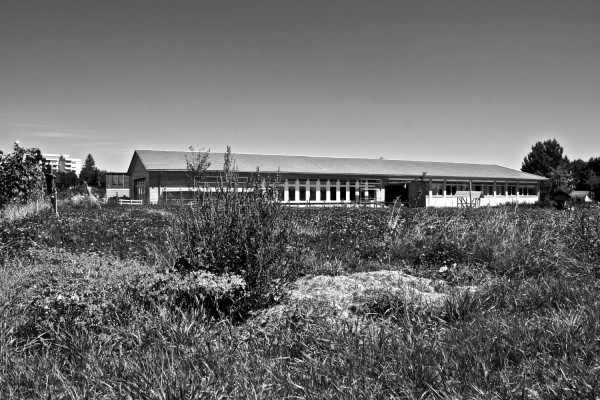
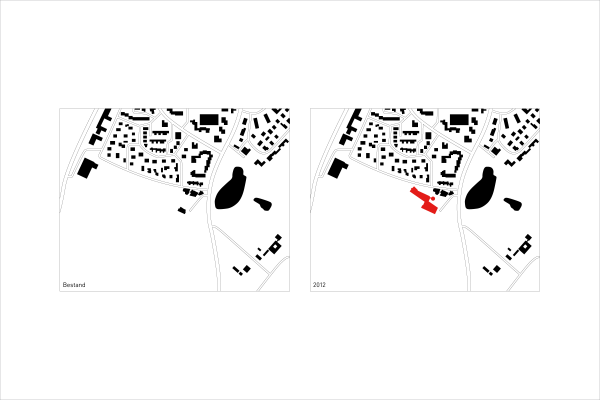
The planning for the Rudolf Steiner school in Biberach represents a special case amid the work we do. The institution had already erected a small ‘starter house’ for itself. Now it wanted to stage a competition to find out how the school could be extended on the given site while proceeding step by step over a lengthy period. As it could not shoulder the financing entirely with its own resources, it asked our office to explore possibilities for how it could carry out parts of the construction through its own efforts.
The project’s success is above all thanks to the commitment made by two fathers of pupils, who worked tirelessly on the minutiae necessary to motivate the authorities, other parents, friends and, not least, the architects to press on with the building project when times got hard. The notion of ‘doing architecture’ takes on quite another meaning in this context.
The previously completed second building phase extended the ‘starter house’, with its four classrooms, by another eight rooms. Two of these will initially be used as rooms for dining and working on crafts. The V-shape of the extension allowed a slightly sunken area to be established in the widening of the floor plan. This central area serves various objectives of the school community. By dint of the difference in levels, the narrow side of this area can do duty as a stage for the monthly celebrations customary at Waldorf schools.
The building’s gently sloping gabled roof was extended by the new structure. The exterior walls are clad with simple weatherboards. The white wooden window frames have the same dimensions throughout.
Client:
Freie Waldorfschule Biberach e.V.
Architects:
Lederer Ragnarsdóttir Oei, Stuttgart
Team:
Sebastian Bildstein, Eva Caspar, Helmuth Kistler, Mehmet Urkay
Project Management:
Irmgard Maier, Laupheim
Structural Engineering:
Keßler + Hurrle, Biberach
Competition:
2008 – 1. Preis
Construction period:
2010 – 2012
Gross floor area:
4.596 square meters
Location:
Rindenmooser Strasse 14, D – 88400 Biberach
Publications
Lederer, Arno / Ragnarsdóttir, Jórunn / Oei, Marc (Hg.):
Lederer Ragnarsdóttir Oei 1.
Jovis Verlag Berlin 2012
