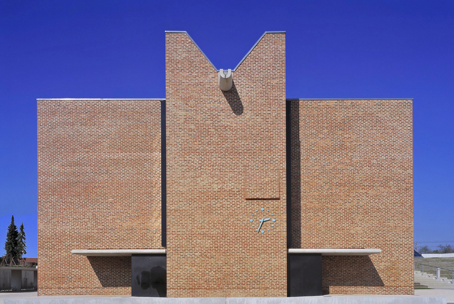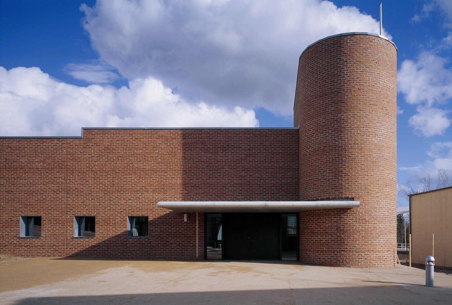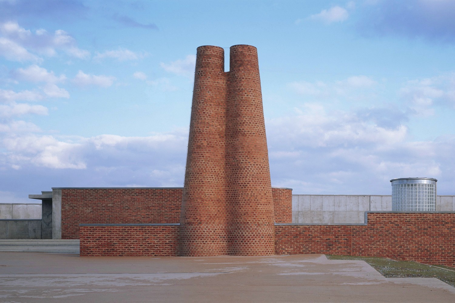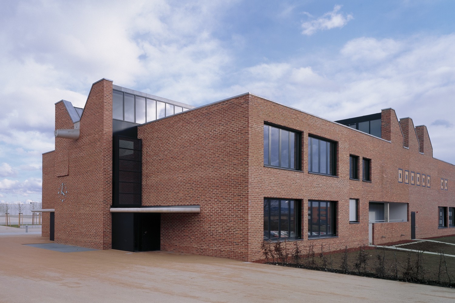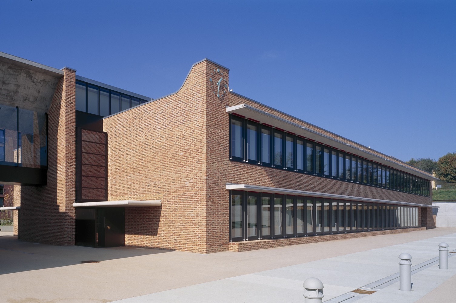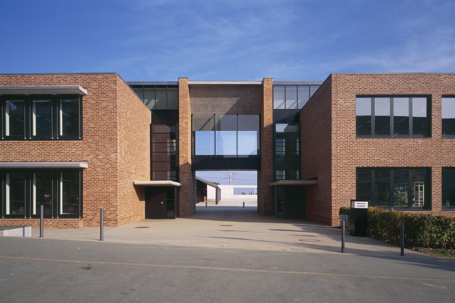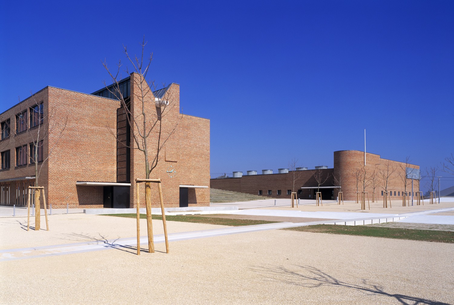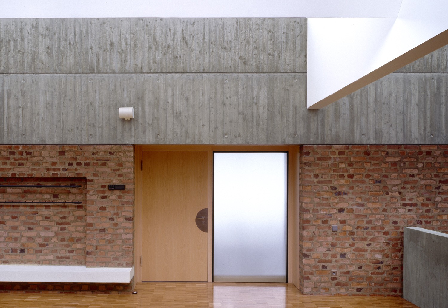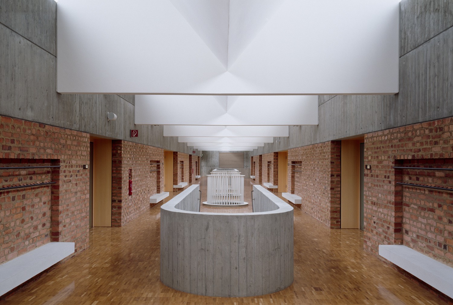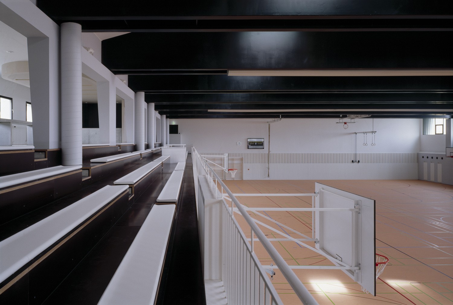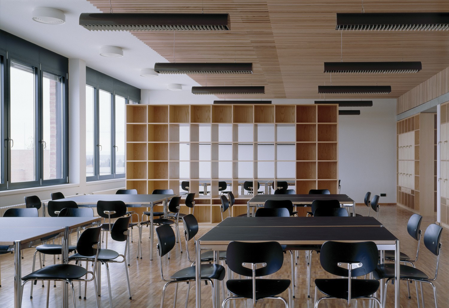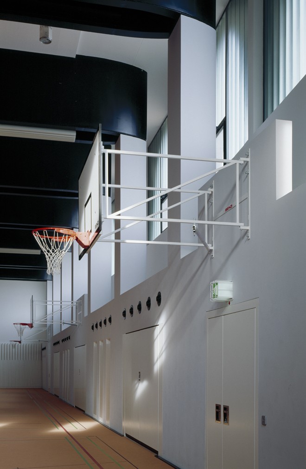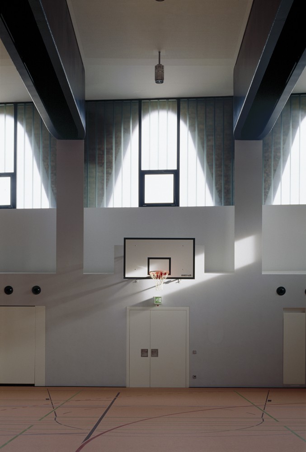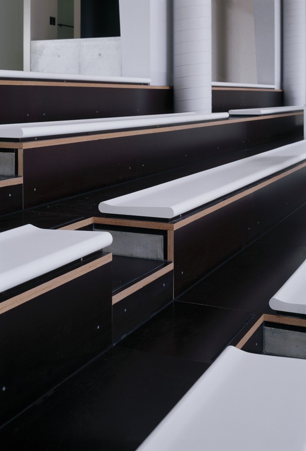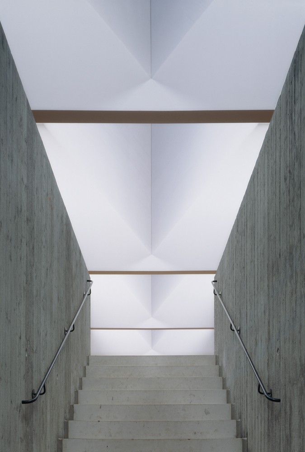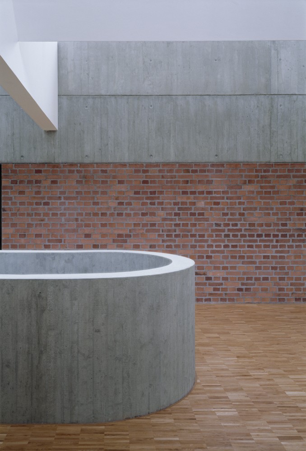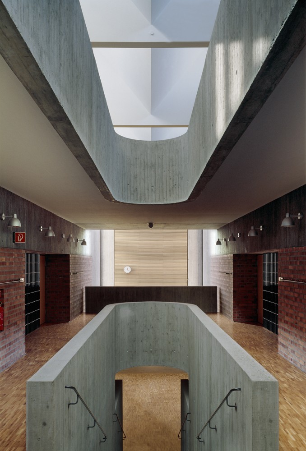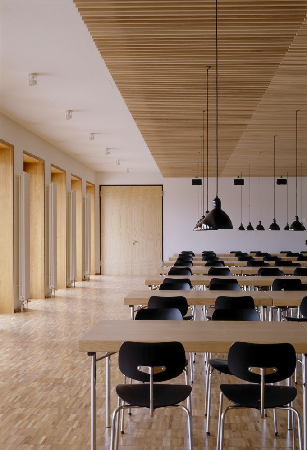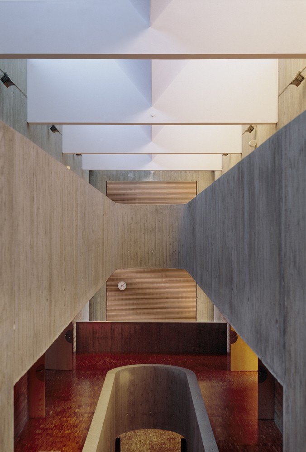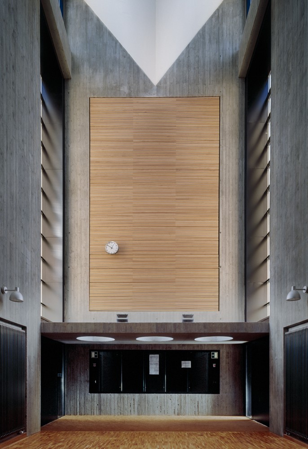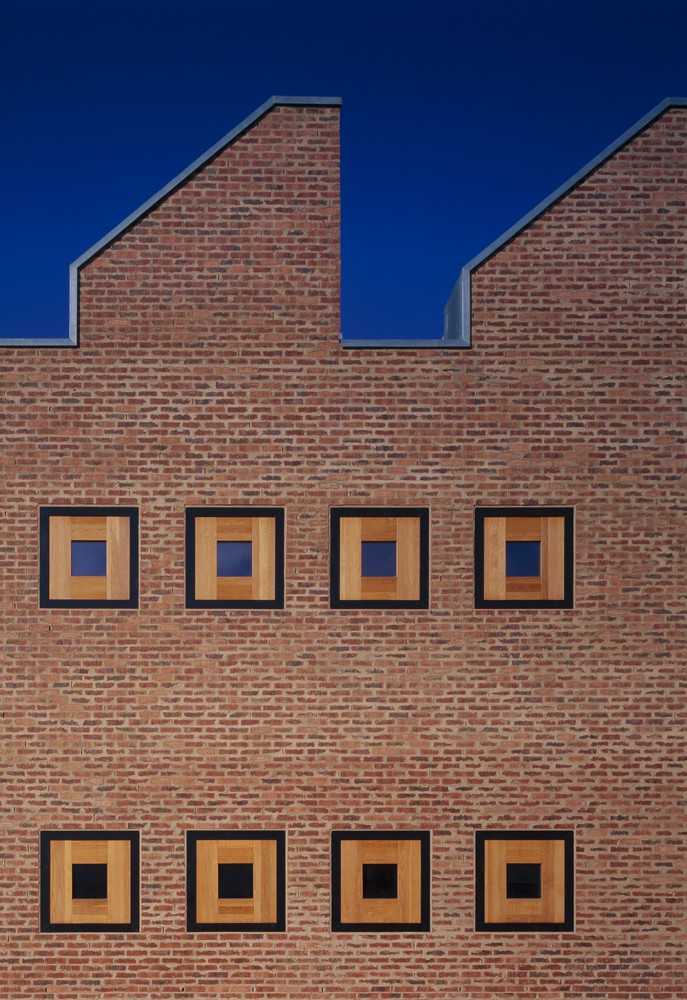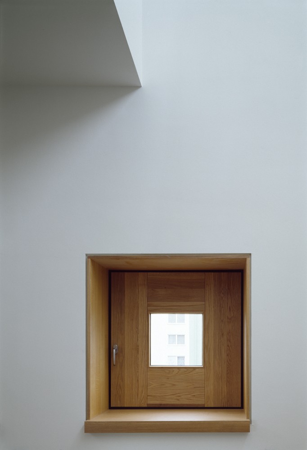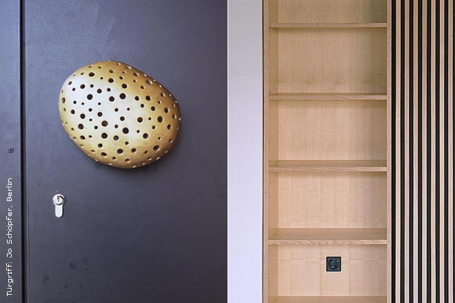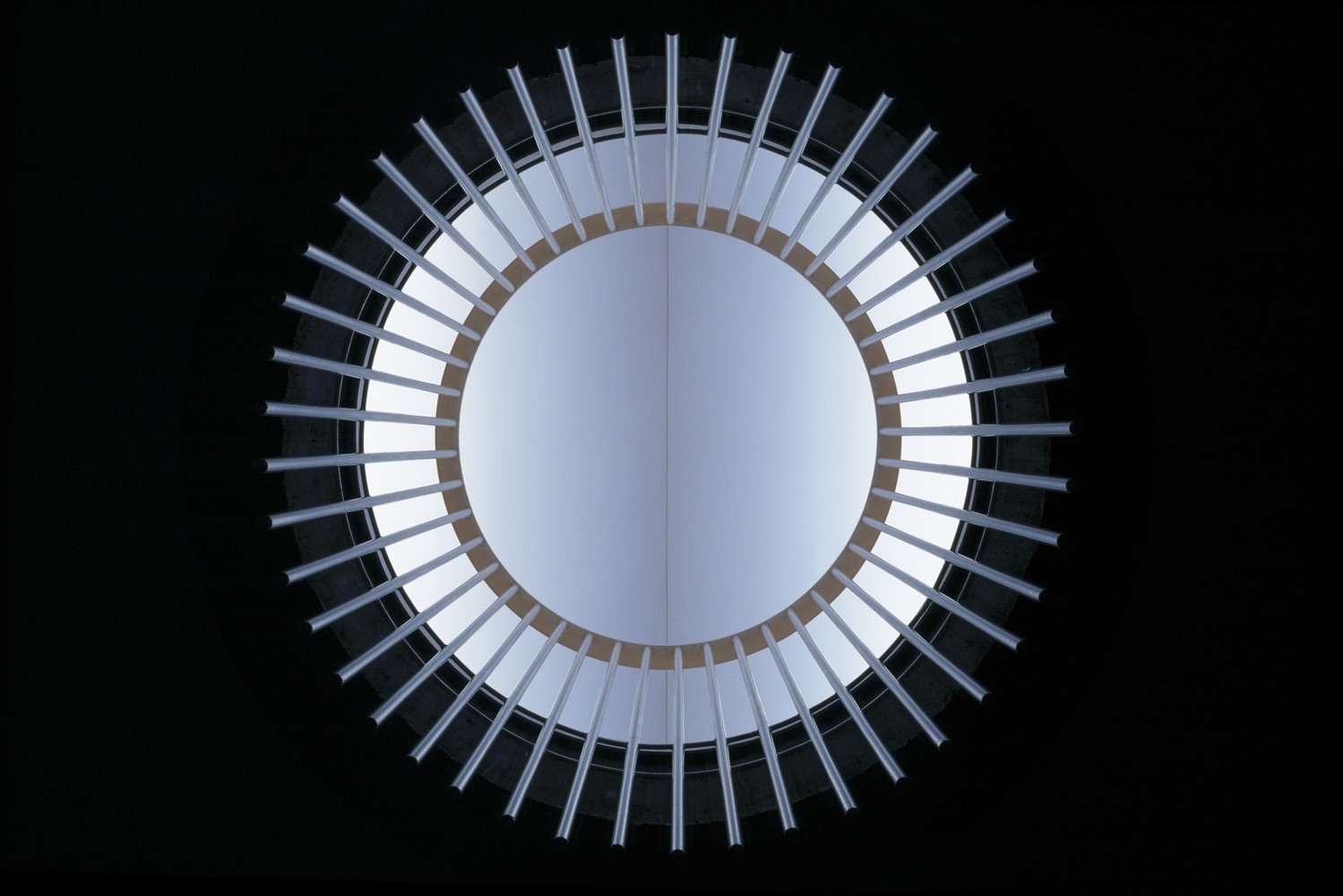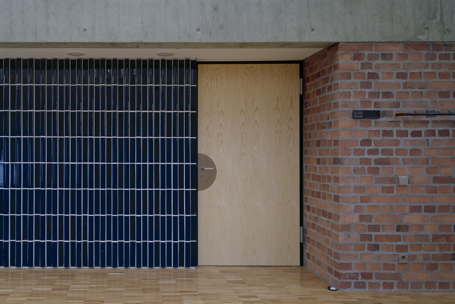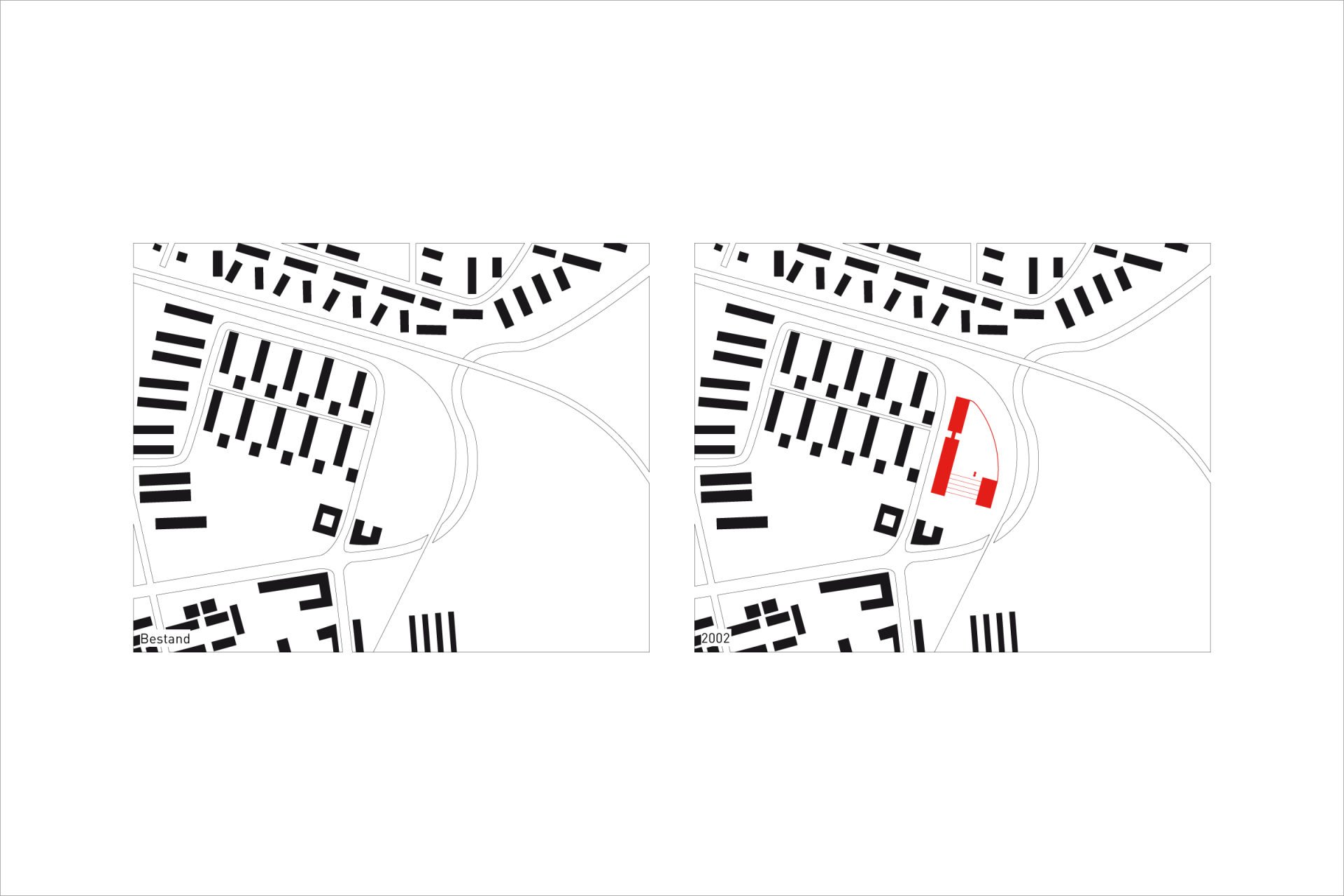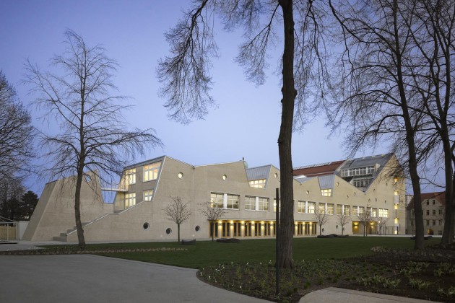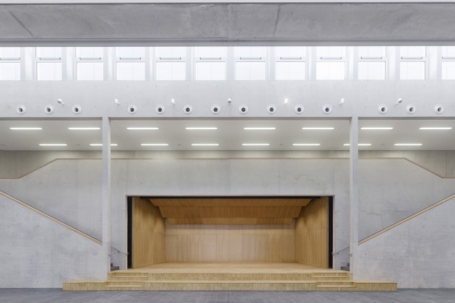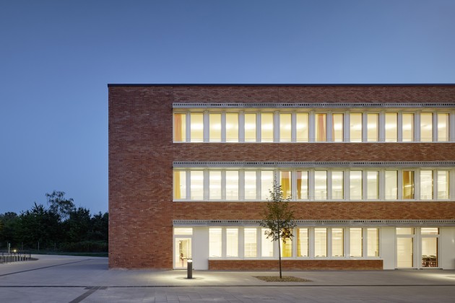Primary and secondary school in Ostfildern
Primary and secondary school in Ostfildern, 2002
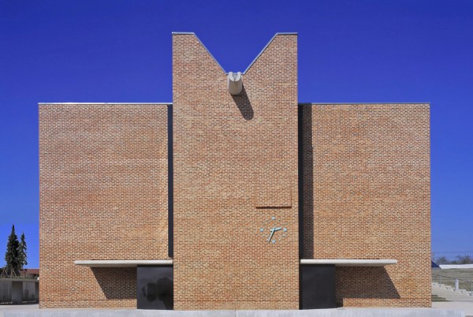
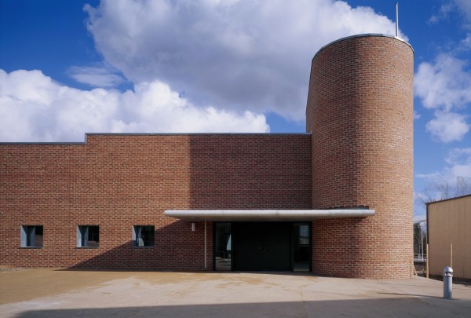
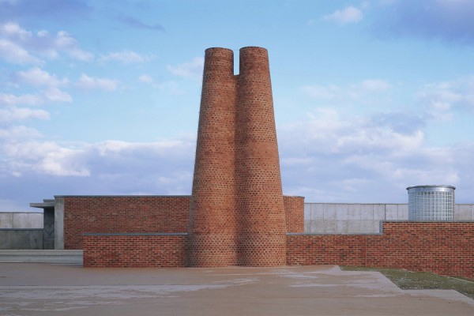
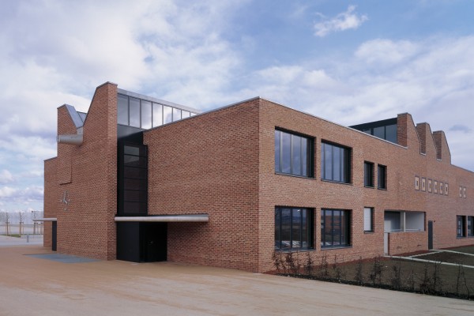
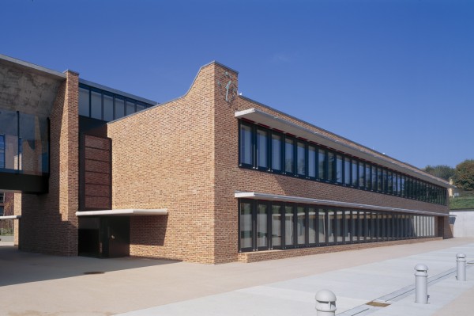
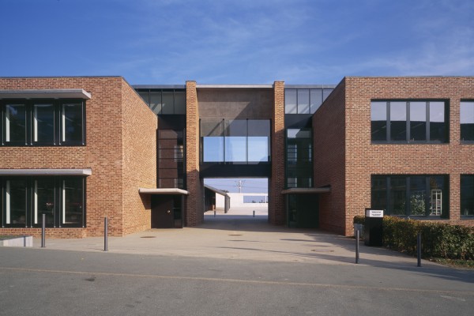
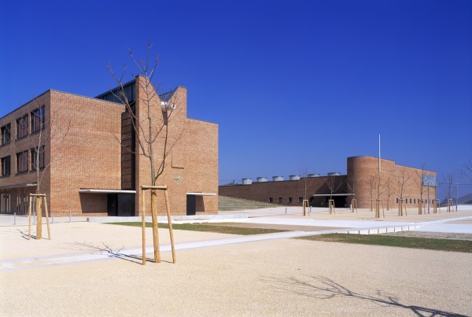
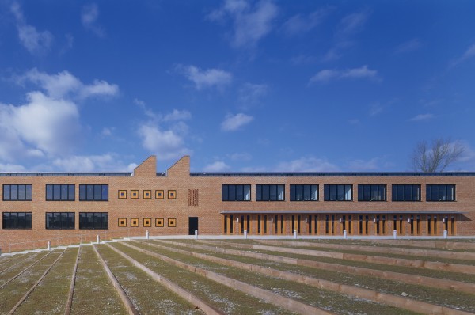
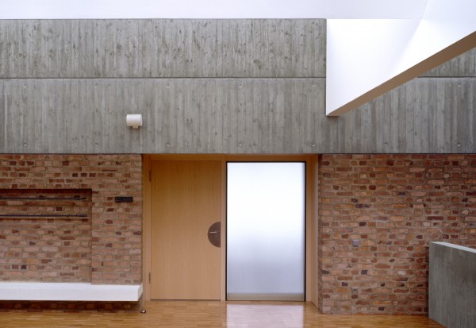
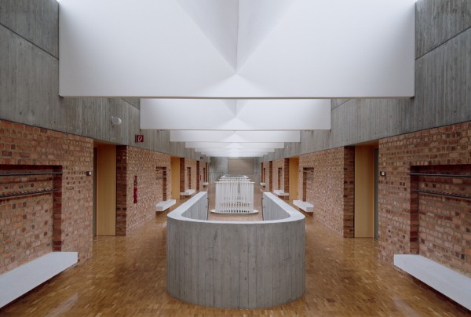
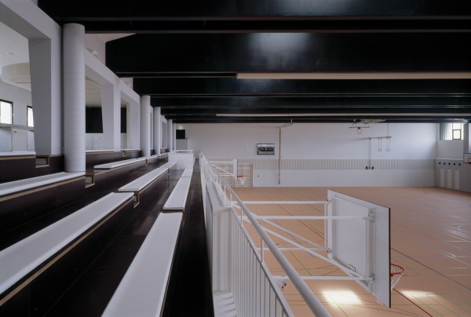
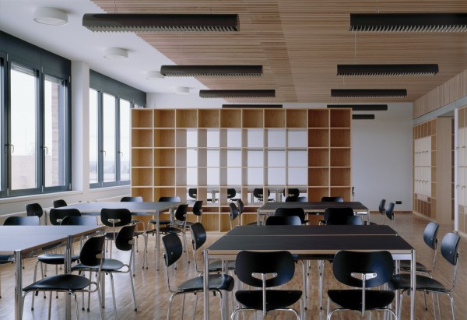
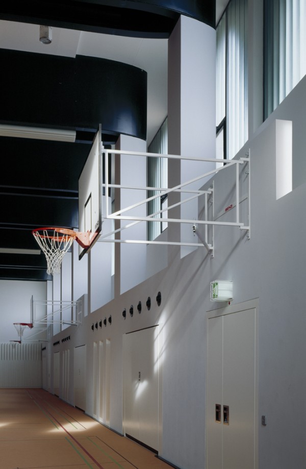
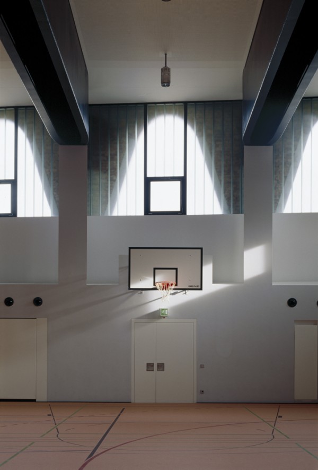
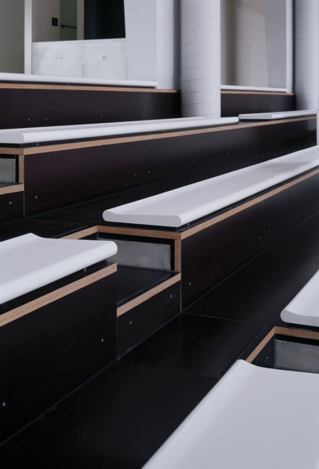
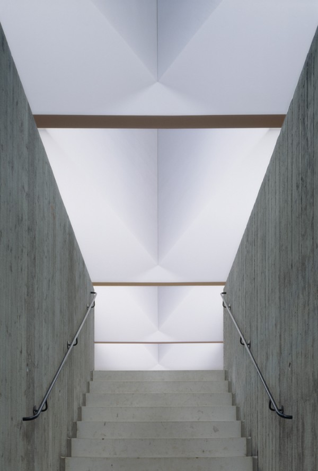
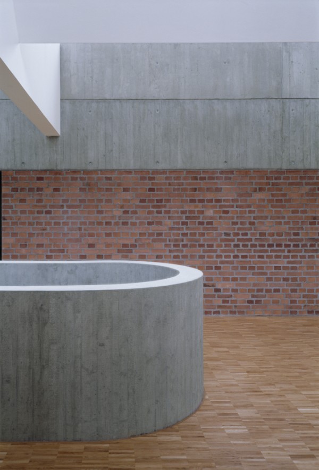
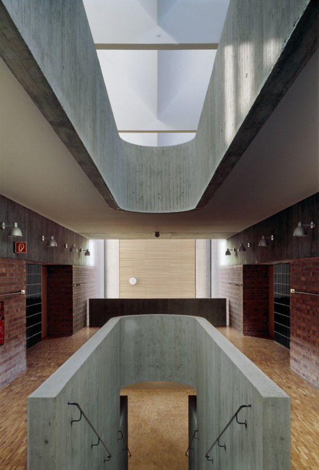
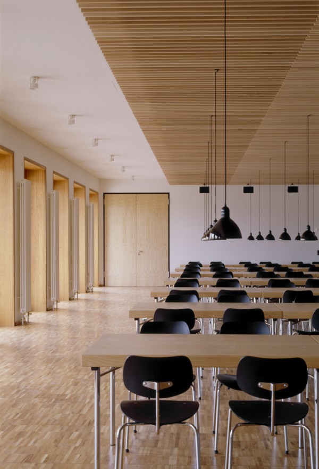
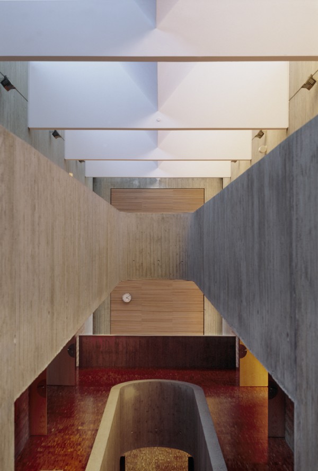
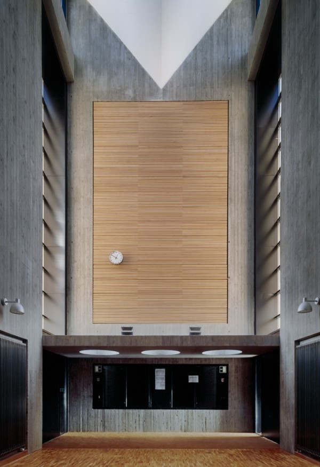
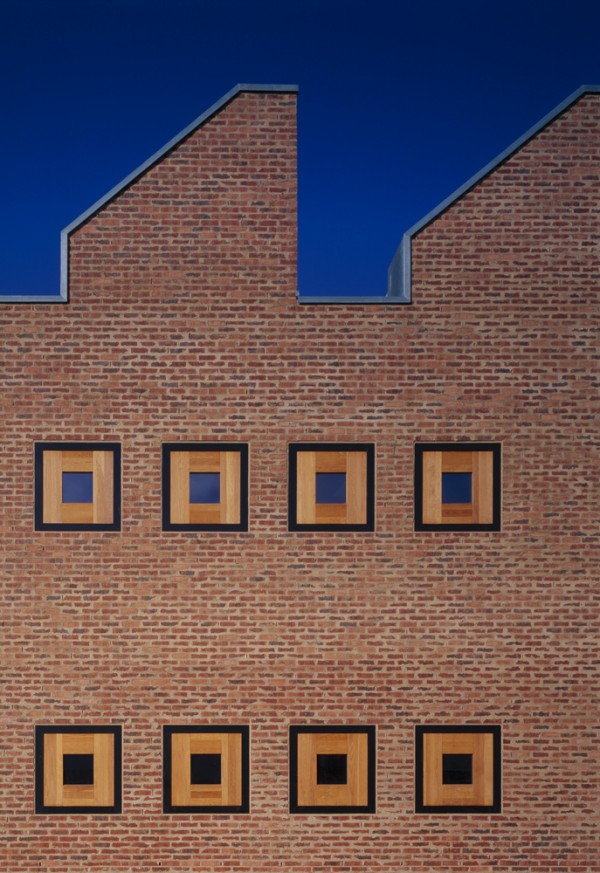
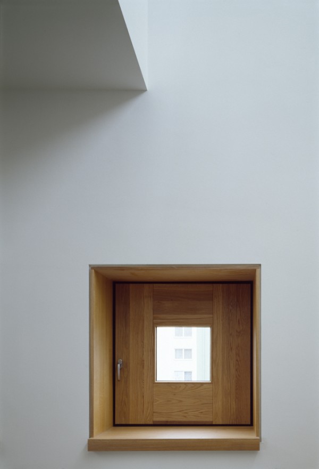
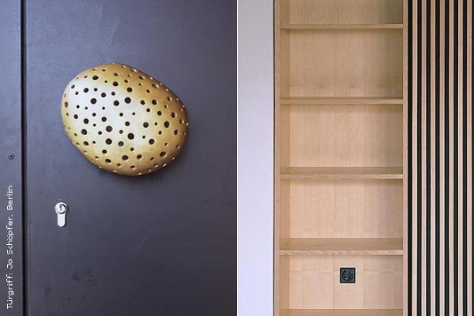
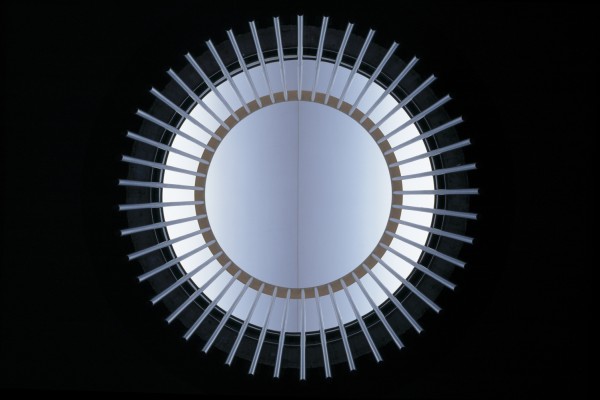
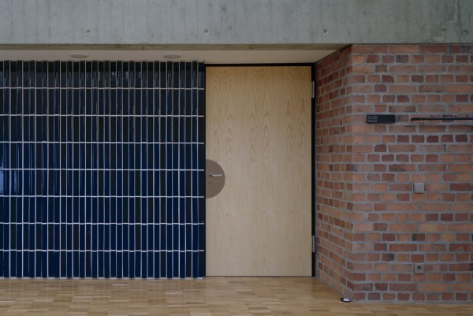
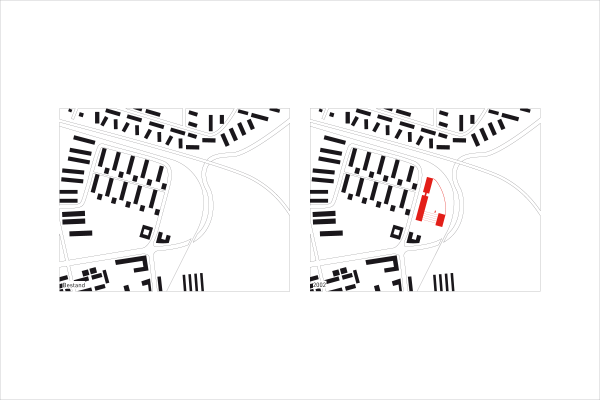
The school is part of the conversion of a barracks site in Ostfildern, near Stuttgart. The grounds were owned by the American forces into the 1990s and hence not accessible to the public. An urban design competition underpinned the transformation into a new city district. The winning design came from the architects Janson + Wolfrum. It envisages a symbiosis of one part of the existing structures, the access to them and the overlay of new building sites, streets and squares.
The school forms the city boundary to the northeast and was the subject of a competition of its own. The programme for the two-stage development comprises secondary and primary schools as well as a triple gymnasium with the necessary outdoor spaces.
In our design the sports hall has a slightly curved wall and urbanistically completes the first construction phase. It is at the lower level of the site, which slopes down one floor level to the south. Its roof surface accommodates games areas. Skylights made of glass blocks configure the roof structure. The ventilation flues were treated as a sculptural element and constructed of masonry like the building’s façades.
The school building proper develops linearly along the west side, following the old layout of the streets. In between, the schoolyard has space for people to circulate freely. Landscaped steps with planting offer a view of the surrounding area and connect the upper part of the schoolyard with the city promenade running perpendicular in front of the site.
The spatial concept of the school building corresponds to the basic urban planning concept of the rectangular street pattern. The neighbouring residential buildings provided the scale for the two following phases of construction. The streets running east to west lead directly to the entrances. The southern building conforms to the site and has three storeys at its southern end and two towards the north. The second phase of construction – for the primary school – follows the same ground plan schema and is connected to the secondary school by a bridge.
The building’s exterior consists of Hoffmann kiln bricks, whose relatively coarse surface and changing colours combine with the rough masonry joints to convey the impression of something constructed imprecisely, something long-established and yet new all the same. With that, we were questioning whether a new building must absolutely appear novel and avoiding the expectation that architecture has to set a sign of the times in the way it looks. In this location it was anyway a matter of lending a demeanour bespeaking continuity to what is still a young city, which is something that can come off really well with materials that become more attractive with age.
The ‘interior street’ of the school building incorporates single-flight stairs in the middle. People enter the building via a vestibule – a small, relatively dark room – which makes the space that follows seem that much bigger. A very bright skylight covers the length of the circulation space and points the way to the upper floors. The façade’s masonry is continued in the ‘interior street’. Approaching the entrances to the classrooms, the materials become finer: here we were able to furnish the recessed surfaces with dark blue tiles by Alvar Aalto.
Client:
SEG Sanierungs- und Entwicklungsgesellschaft
Ostfildern mbH, Ostfildern
Architects:
Lederer Ragnarsdóttir Oei, Stuttgart
Team:
Eva Caspar (Projektleitung), Judith Haas, Alexander Mayer-Steudte, Ulrike Hautau, Cornelia Hund, Pia Elser, Marco Garcia-Barth, Volker Hahn, Markus Horn, Tanja Pfahler, Annette Strauss, Daniel Trepte, Eva Wanner
Structural Engineering:
Ingenieurbüro Müller + Müller, Ostfildern
Competition:
1996 – 1st prize
Construction period:
1996 – 1999 (First construction phase)
2000 – 2002 (Second construction phase)
Location:
Gerhard-Koch-Straße 6, 73760 Ostfildern, Germany
Awards
Auszeichnung Beispielhaftes Bauen 2001
Architektenkammer Baden-Württemberg
Auszeichnung Deutscher Architekturpreis 2001
Bundesministerium für Verkehr, Bau und Stadtentwicklung
Nominierung zur Teilnahme am Contemporary Architecture – Mies van der Rohe Award 2001
Fundació Mies van der Rohe Barcelona
Auszeichnung guter Bauten, BDA 2002
Hugo-Häring-Preis, BDA 2002
Beitrag für den Deutschen Pavillon der Architektur-Biennale in Venedig 2004
Publications
dom publishers (Hg.):
Architekturführer Stuttgart
12|2018
Zukunftsfähiger Schulbau – 12 Schulen im Vergleich
Edition Detail, 2017
Lederer, Arno / Ragnarsdóttir, Jórunn / Oei, Marc (Hg.):
Lederer Ragnarsdóttir Oei 1
Jovis Verlag Berlin 2012
Falk Jaeger (Hg.):
Lederer+Ragnarsdóttir+Oei
Berlin 2008
L’architecture d’aujourd’hui
362 | 2006
Das Bauzentrum Baukultur
8 | 2005
Carola Franke-Höltzermann (Hg.):
Neues Stuttgart. Stuttgarter Baukultur 1996 – 2006
Berlin 2005
Karl H.C. Ludwig, Hubert Möhrle (Hg.):
Stuttgart. Ein Begleiter zu neuer Landschaftsarchitektur
München 2005
L’architettura naturale
25 | 2004
Casabella
3 | 2004
Spiegel-Special – Lernen fürs Leben
3 | 2004
Adato
2 | 2004
Christoph Mäckler (Hg.):
Werkstoff Stein, Material, Konstruktion. Zeitgenössische Architektur
Berlin 2004
Markus Brodbeck, Darius Ramazani (Hg.):
40 Räume.
Ludwigsburg 2004
Architektur + Wettbewerbe
193 | 2003
Costruire in Laterizio
94 | 2003
Architecture
9 | 2003
Architektura & Biznes
3 | 2003
Deutsche Bauzeitung
12 | 2002
Werner Durth (Hg.):
Architektur in Deutschland. Deutscher Architekturpreis 2001
Stuttgart 2002
Ullrich Schwarz (Hg.):
Neue Deutsche Architektur – Eine Reflexive Moderne
Ostfildern 2002
Anna Meseure, Ingeborg Flagge (hg.):
Architektur Jahrbuch 2001
München 2001
Architecture and Urbanism
373 | 2001
Arquitectura Viva
78 | 2001
Stuttgarter Nachrichten
01.08.2001
Stuttgarter Zeitung
31.05.2001
Archithese
2 | 2001
Deutsche Bauzeitschrift
1 | 2001
Annette Schavan (Hg.):
Schulen in Baden-Württemberg.
Moderne und historische Bauten zwischen Rhein, Neckar und Bodensee
Stuttgart 2001
Institut für Internationale Architektur-Dokumentation (Hg.):
Mauerwerkatlas
München 2001
Architekturgalerie am Weißenhof (Hg.):
Drinnen ist anders als draußen
Baunach 2001
Baumeister
9 | 2000
Galerie Aedes (Hg.):
Drinnen ist anders als draußen
Berlin 2000
Architektur + Wettbewerbe
172 | 1997
Photos
Roland Halbe, Stuttgart
