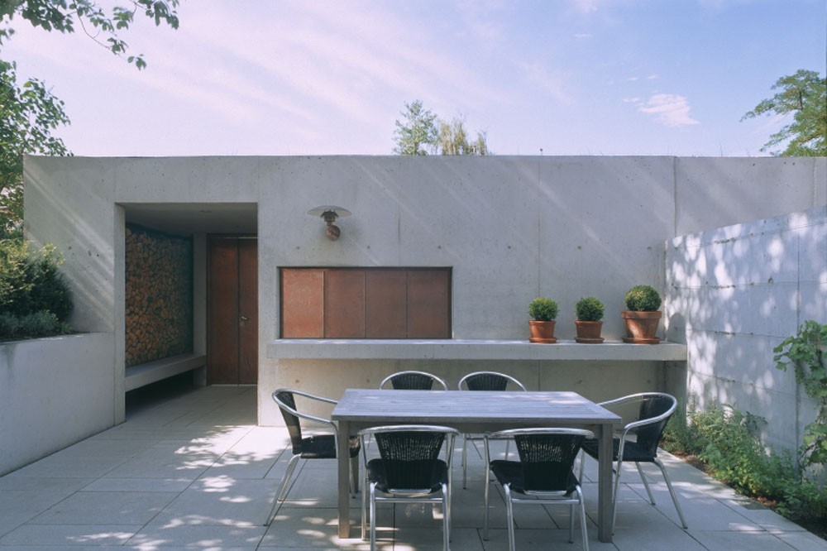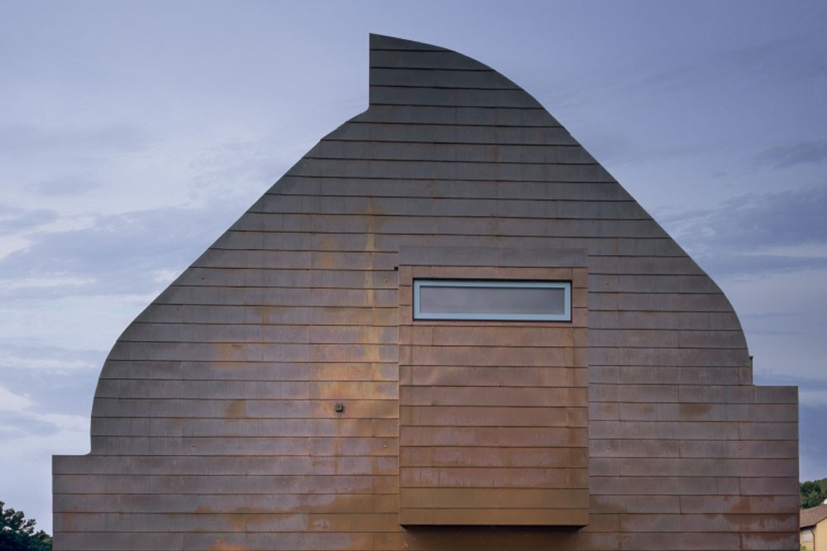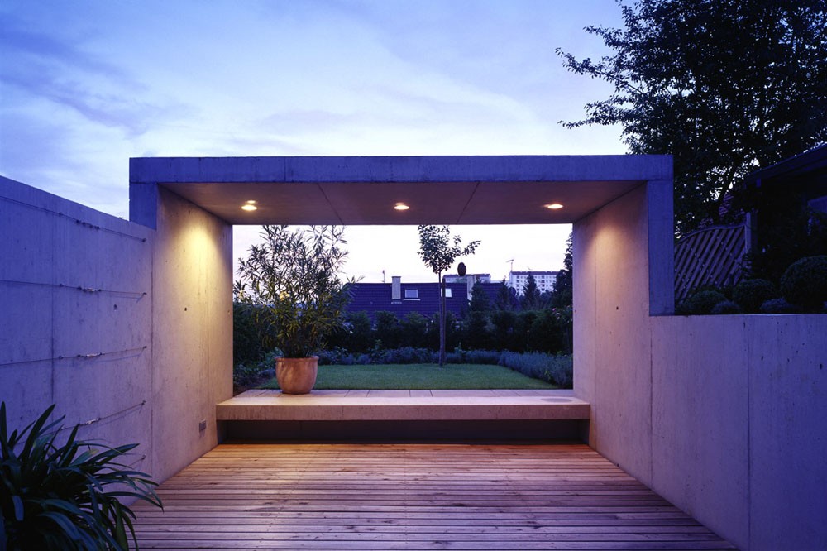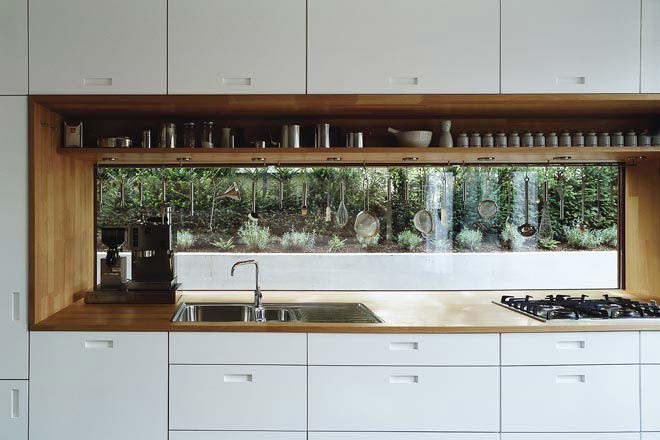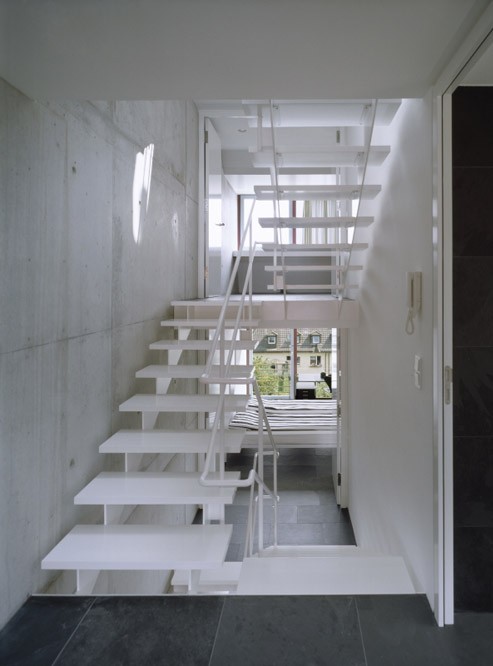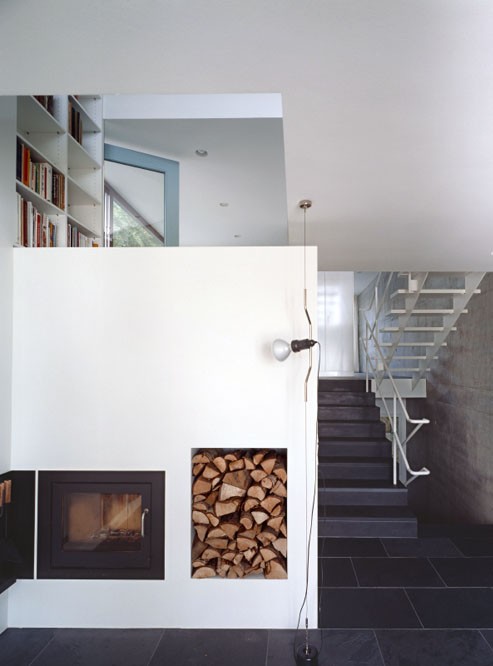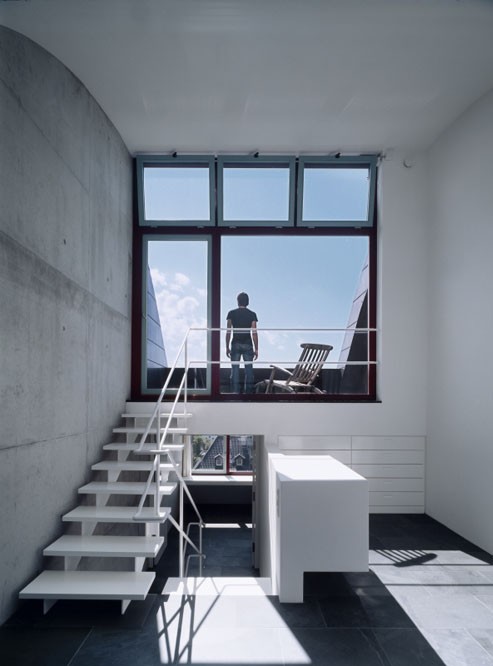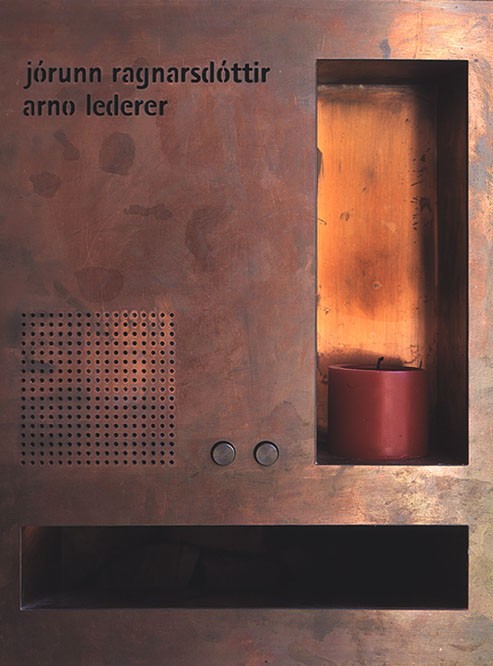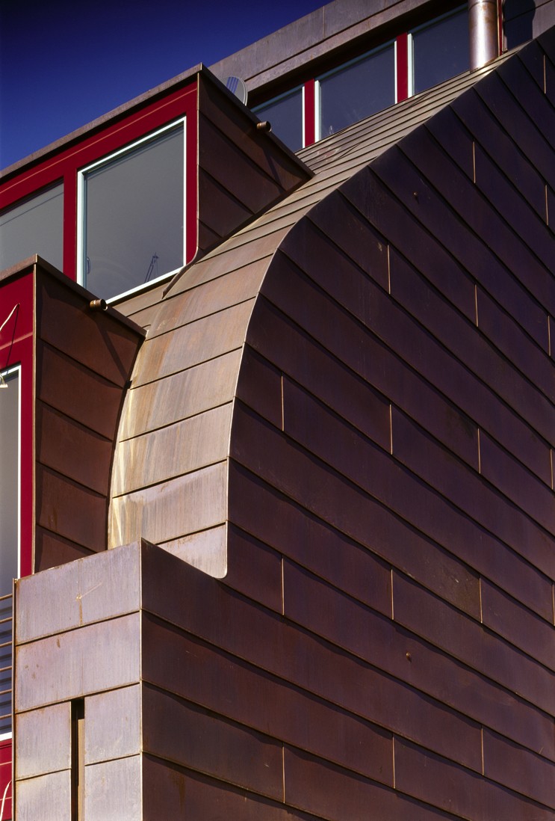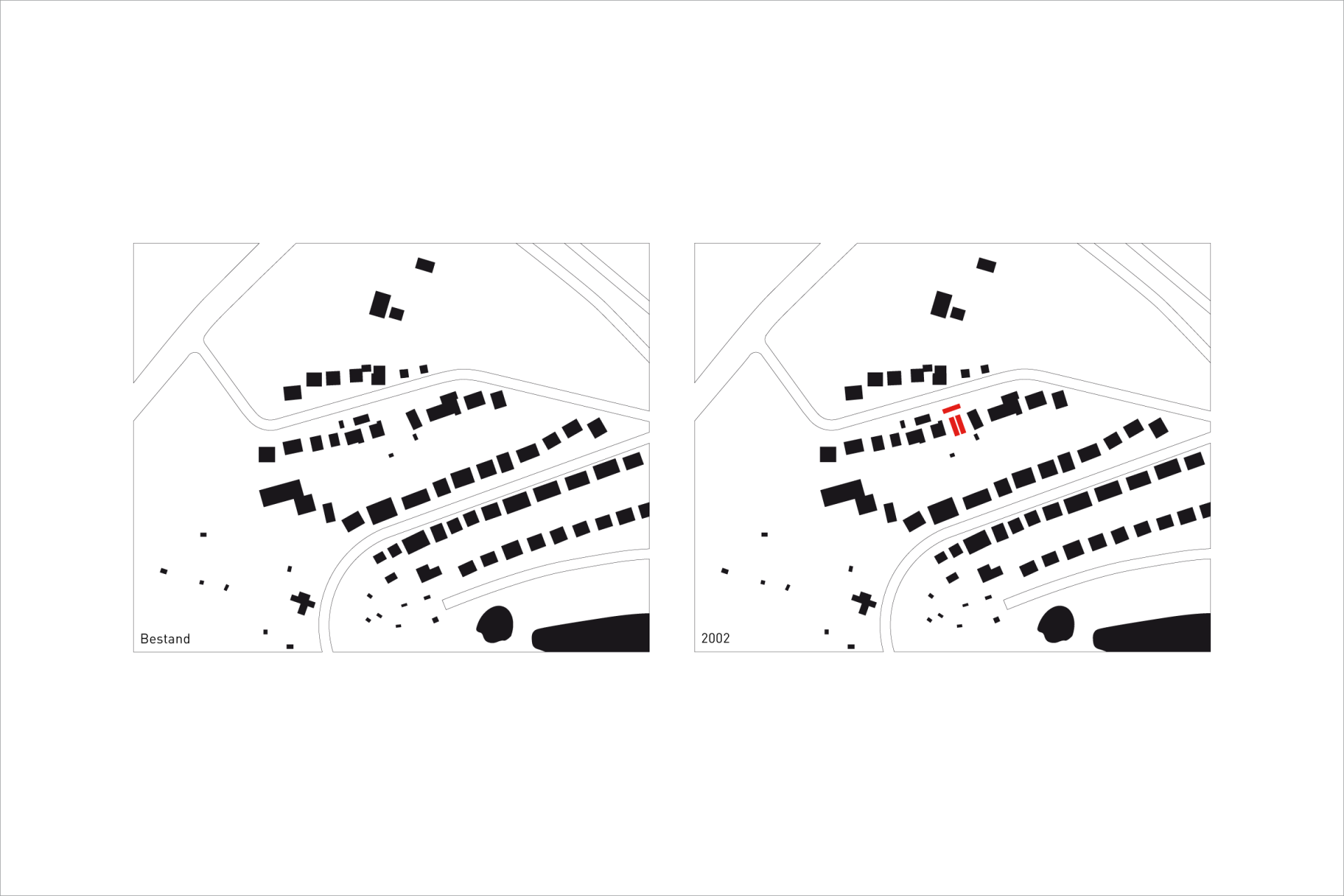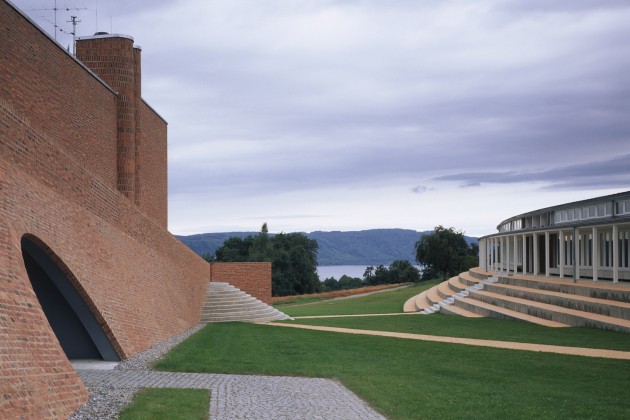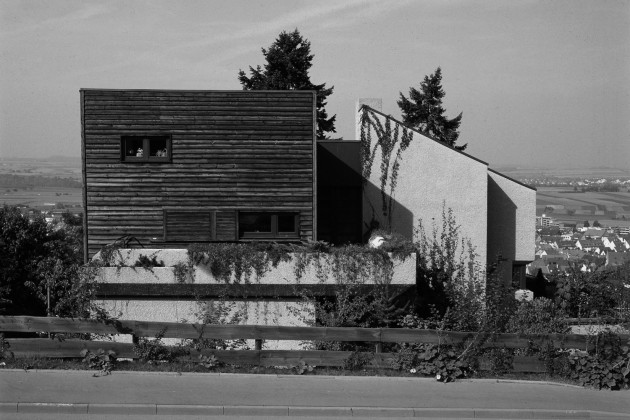Twin House in Stuttgart
Twin House in Stuttgart, 2002
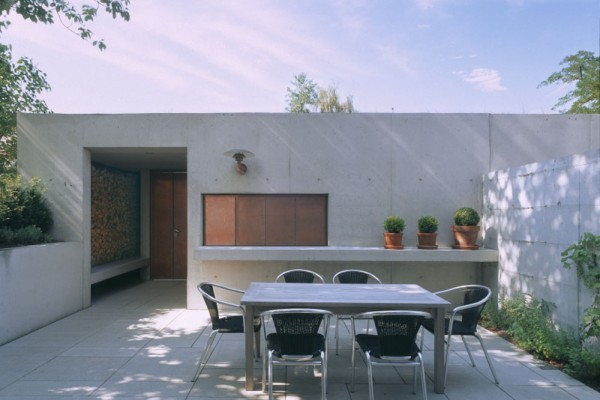
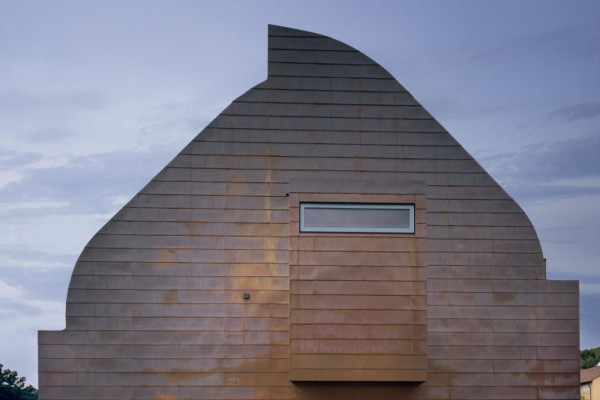
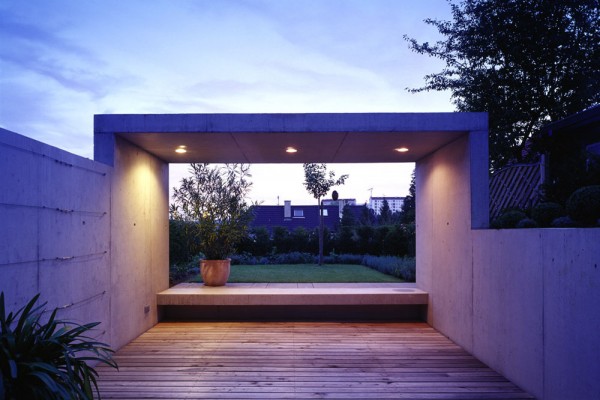
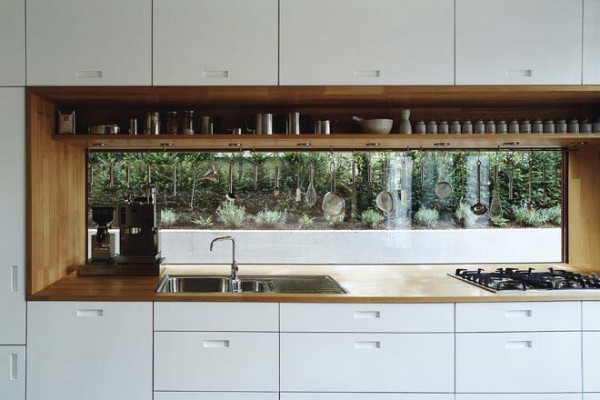
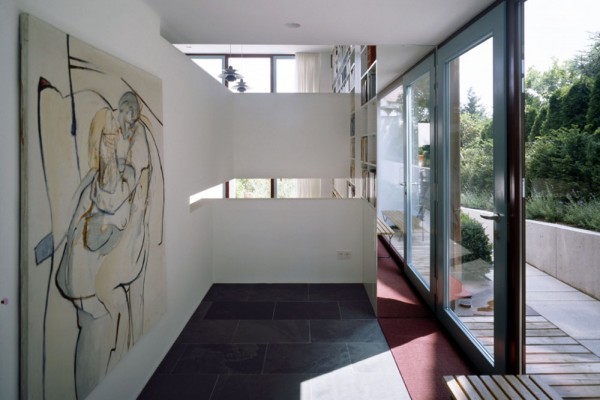
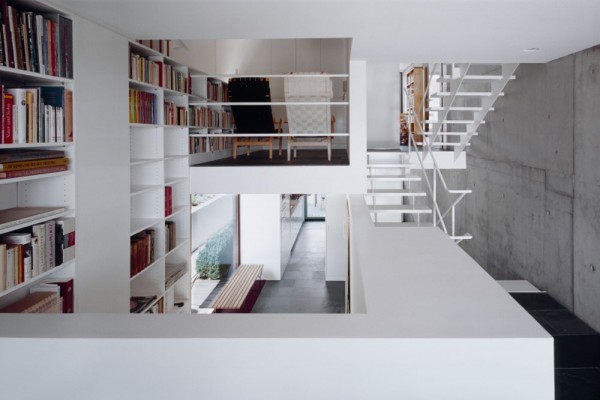
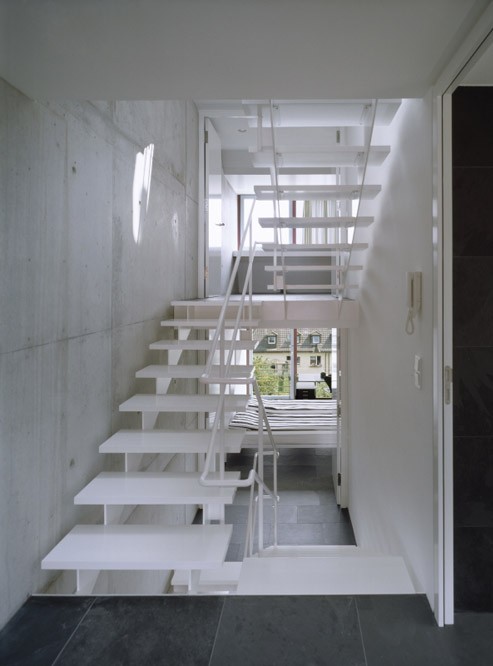
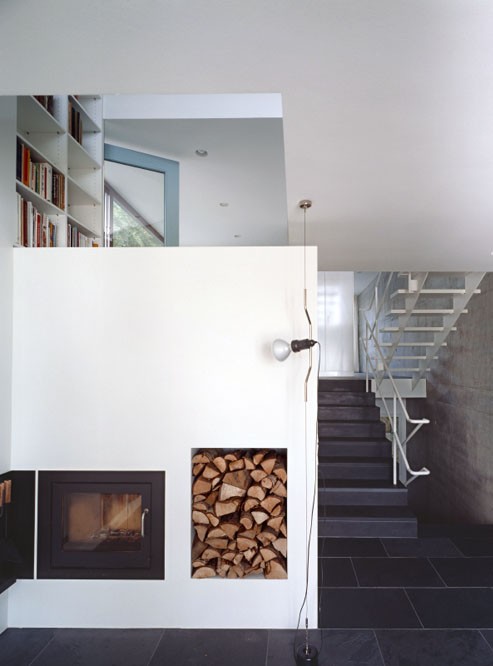
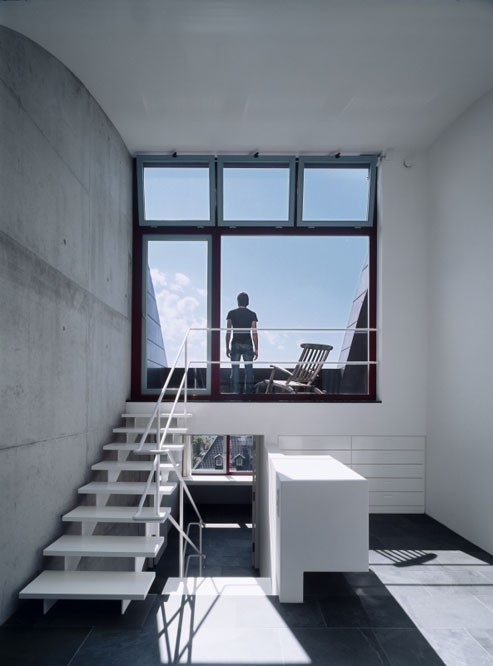
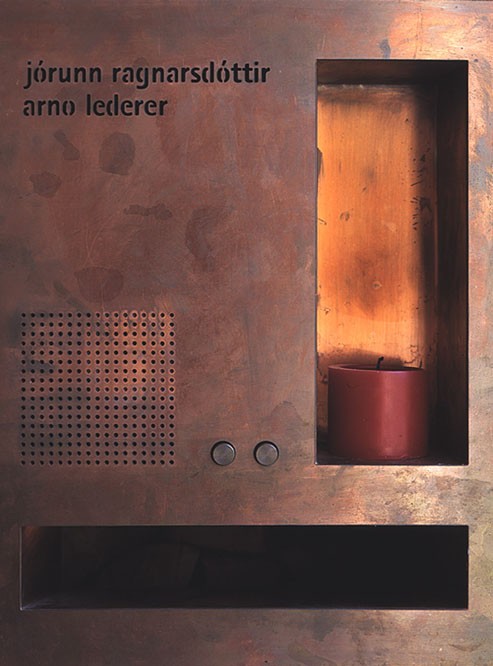
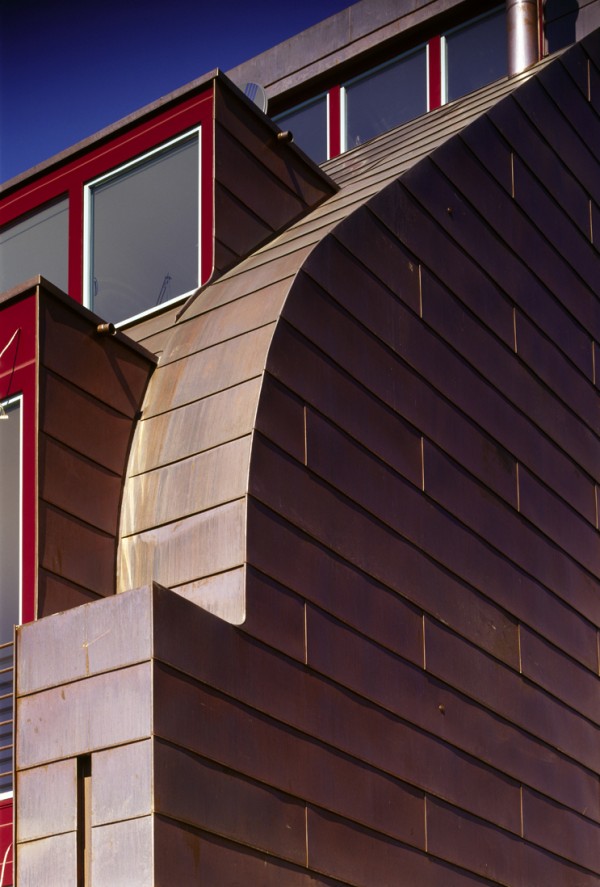
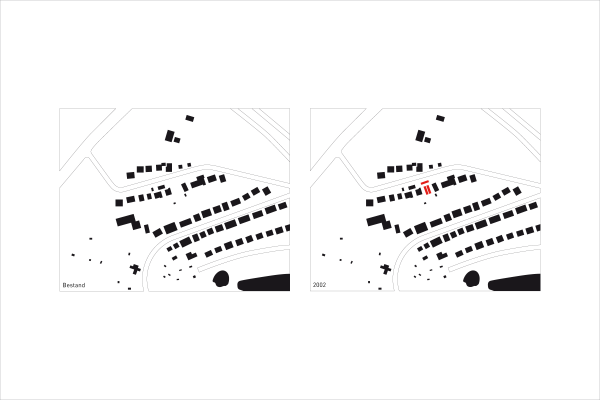
Stuttgart’s topography is distinguished by its location in a basin-shaped valley: sought-after housing sites are on the slopes surrounding the city, while the densely built-up ‘floor’ holds the actual city centre. It goes without saying that sites with views are very expensive. As a result, they become ever smaller and more densely built-up. Accordingly, the building area did not even permit an interior width of 4 m for each half of the house. And in addition, we had to deal with a site with very restrictive conditions on it, which is why the permit approval process required numerous changes and took two years.
Consistent layering – of the front yard, a garage-like intermediate structure, the enclosed private inner courtyard, the actual building with its south-facing yard and a small garden – is what characterises the precise organization on the site. The interior concept is based on a split-level system: the staircase and the wet areas are at the centre of the floor plan, with equal-sized rooms alongside each. Small openings between the storeys connect the three lower levels, making the dimensions seem larger than they actually are. The two halves of the house differ in their interior finishes: while the character of one half is determined mainly by wooden surfaces, the other side is marked by white painted surfaces. The ceiling slabs and the party walls to the neighbours are all of reinforced concrete left untreated.
The form of the roof resulted from the planning regulations governing the eaves height. This had to be much lower than the ridge, something we could manage with rounded-off contours. The entire external skin consists of copper cladding.
Clients:
Arno Lederer und Jórunn Ragnarsdóttir, Karlsruhe
Marc Oei und Dagmar Feuerstein, Stuttgart
Architects:
Lederer Ragnarsdóttir Oei, Stuttgart
Team:
Stefanie Lempart
Structural Engineering:
IB Yaman Basli, Leonberg
Construction period:
2001 – 2002
Location:
Gunterstraße, 70191 Stuttgart
Publications
Lederer, Arno / Ragnarsdóttir, Jórunn / Oei, Marc (Hg.):
Lederer Ragnarsdóttir Oei 1
Jovis Verlag Berlin 2012
Stuttgarter Nachrichten
17.04.2009
Falk Jaeger (Hg.):
Lederer+Ragnarsdóttir+Oei
Berlin 2008
diseño interior
173 | 2006
Katharina Heider (Hg.):
Doppelhäuser und Reihenhäuser
München 2006
L’architecture d’aujourd’hui
357 | 2005
Adato
3 | 2005
Interior Digest
Moskau, 10 | 2004
Häuser
2 | 2004
Markus Brodbeck, Darius Ramazani (Hg.):
40 Räume.
Ludwigsburg 2004
100 Häuser für 100 europäische Architekten
Köln 2004
Architecture Today
143 | 2003
Stuttgarter Nachrichten
20.12.2003
Deutsche Bauzeitung
9 | 2003
Photos
Zooey Braun, Stuttgart
Roland Halbe, Stuttgart
