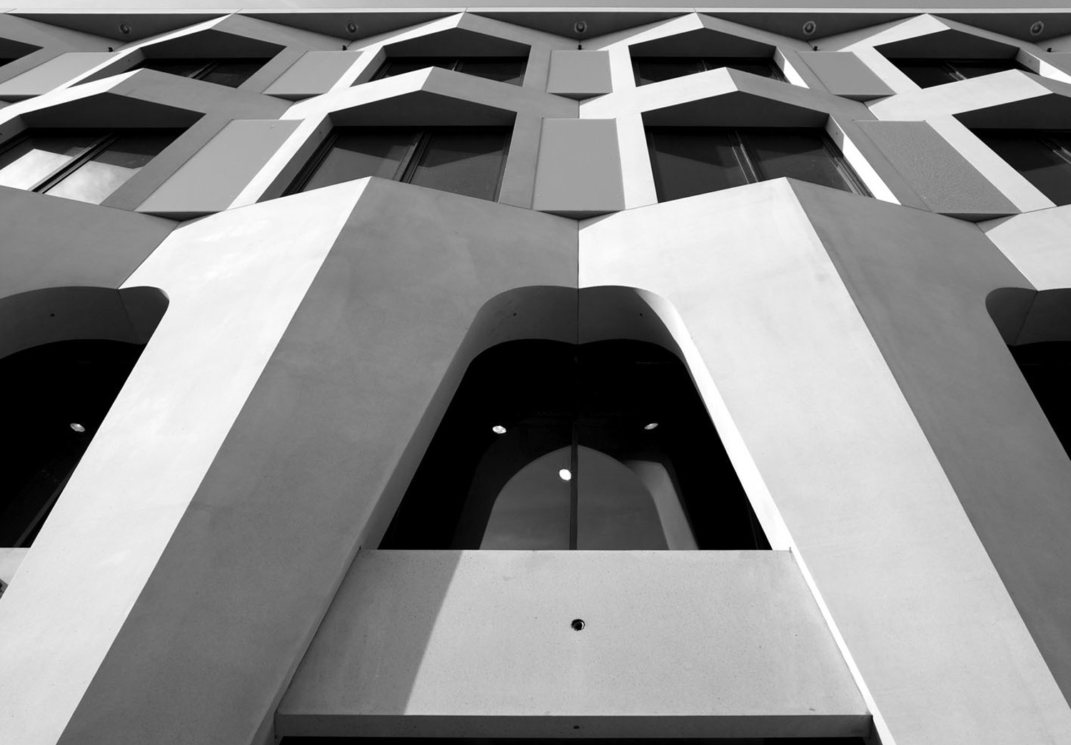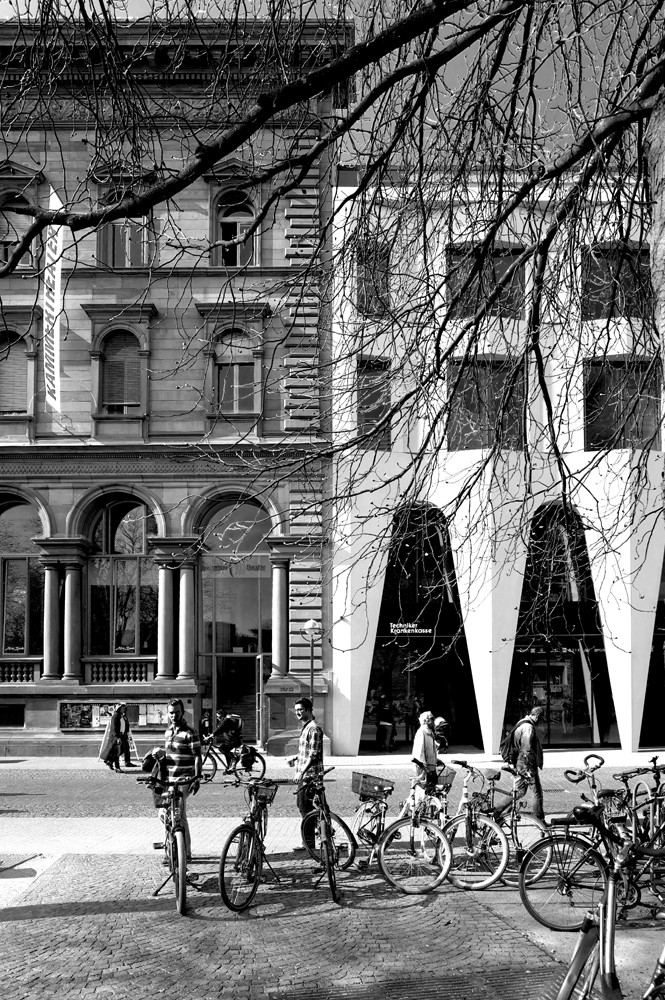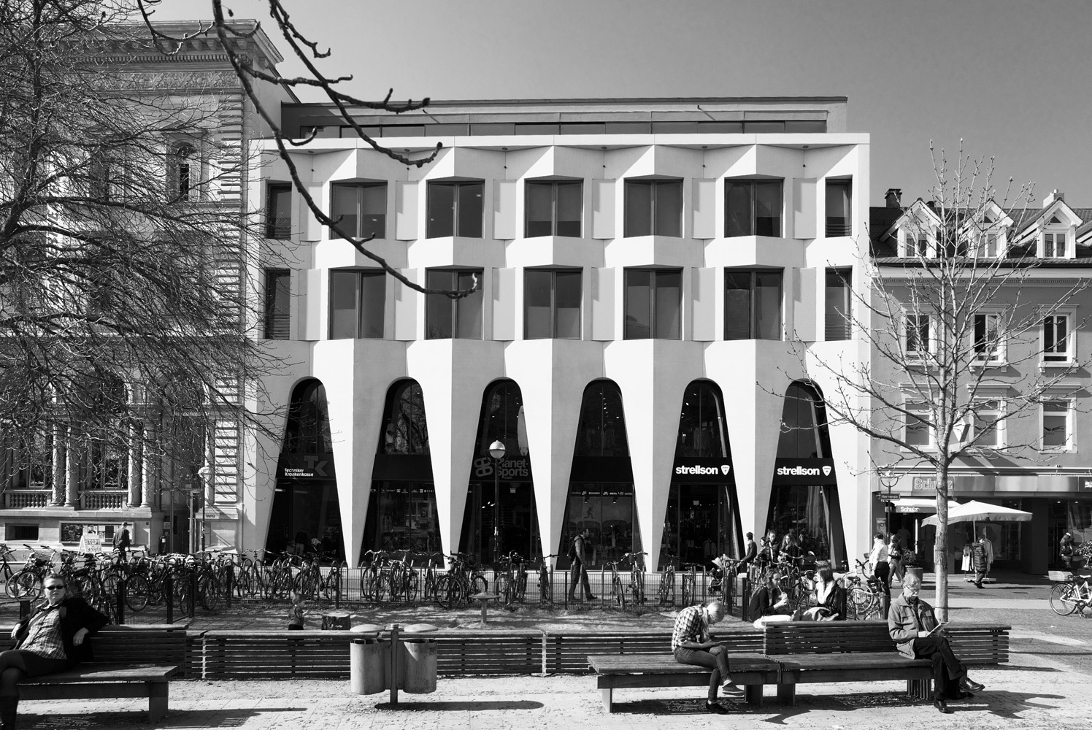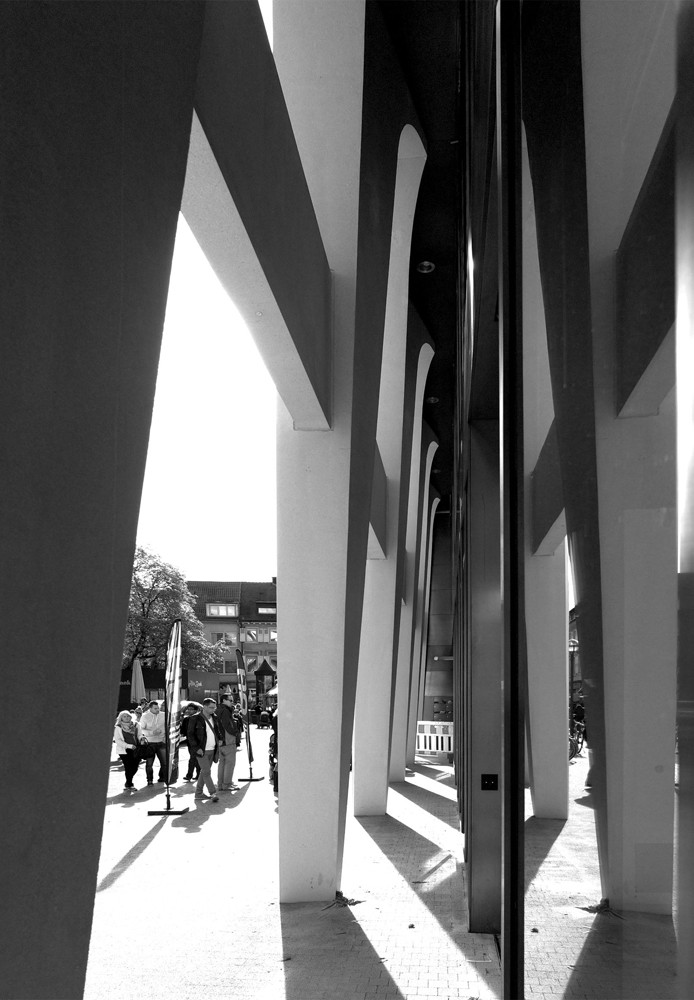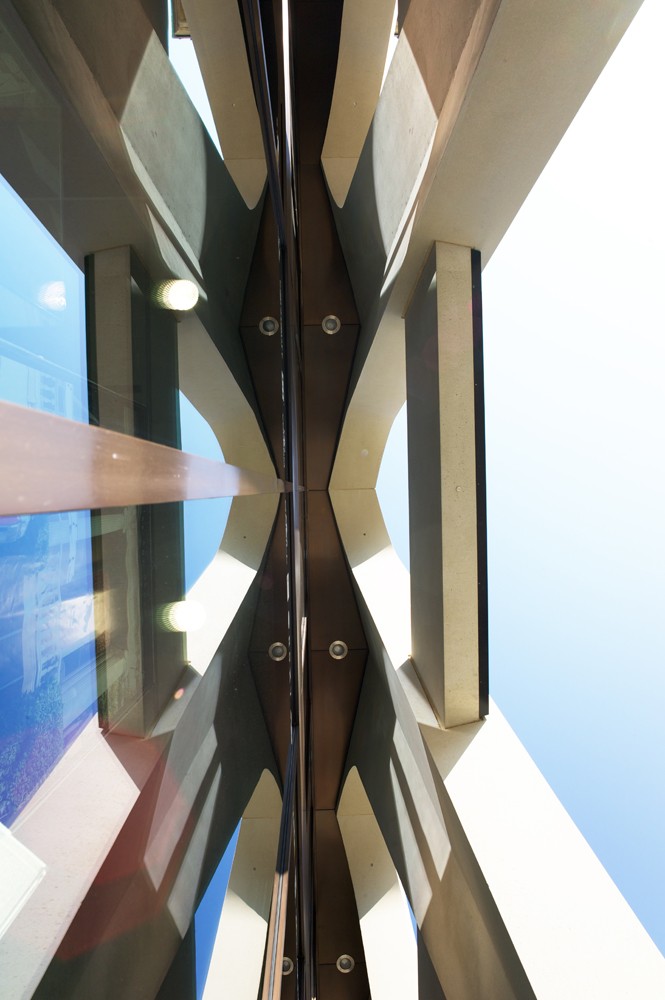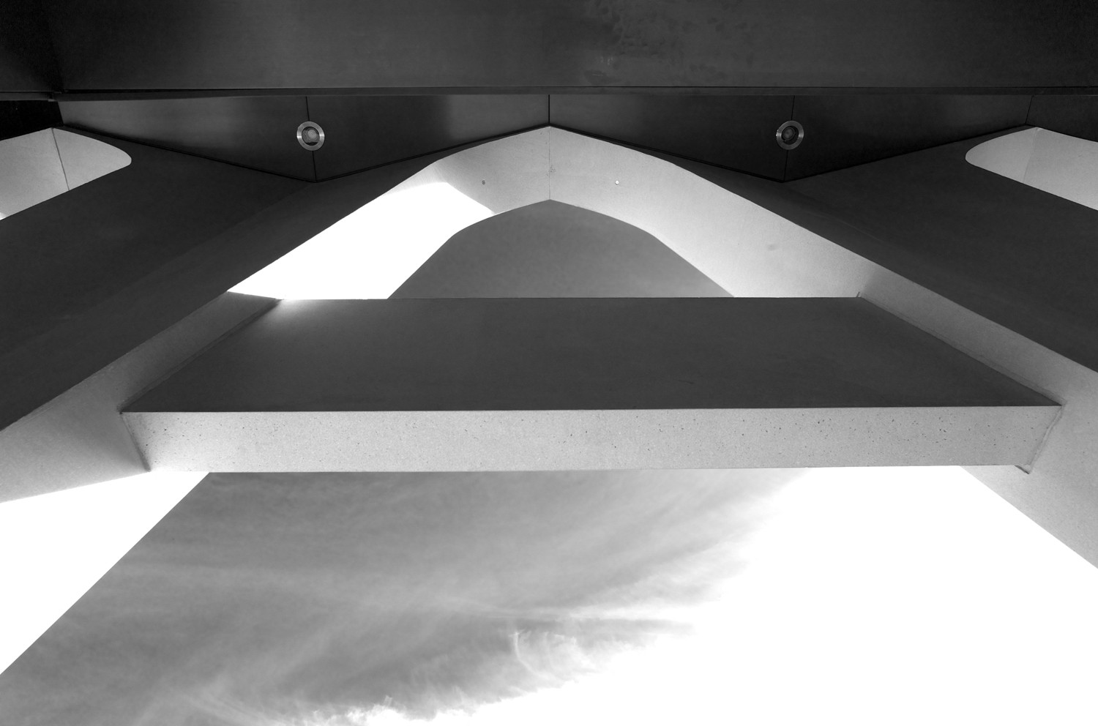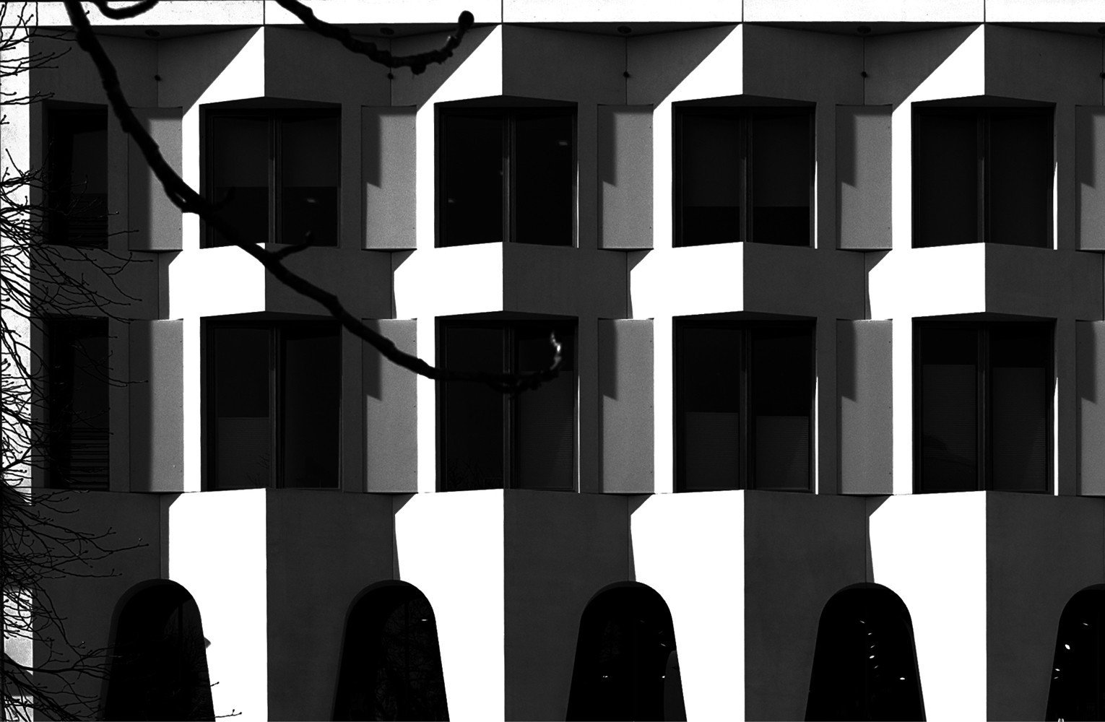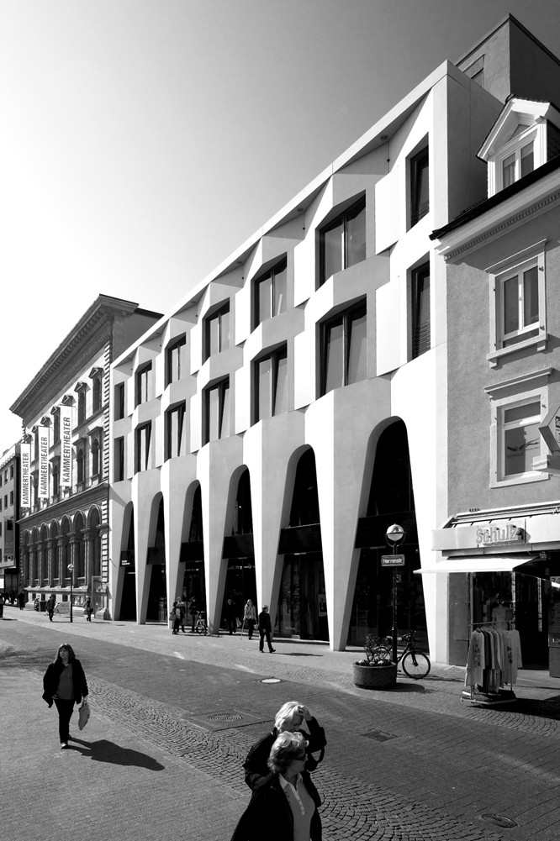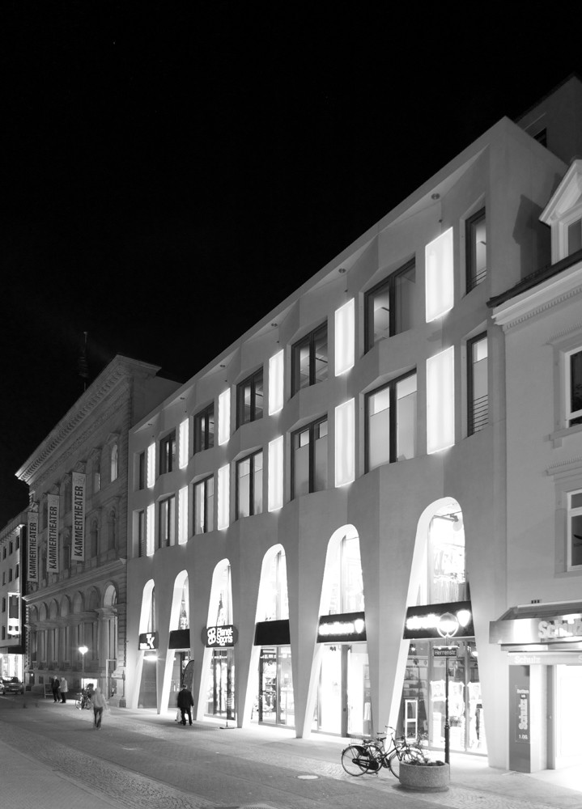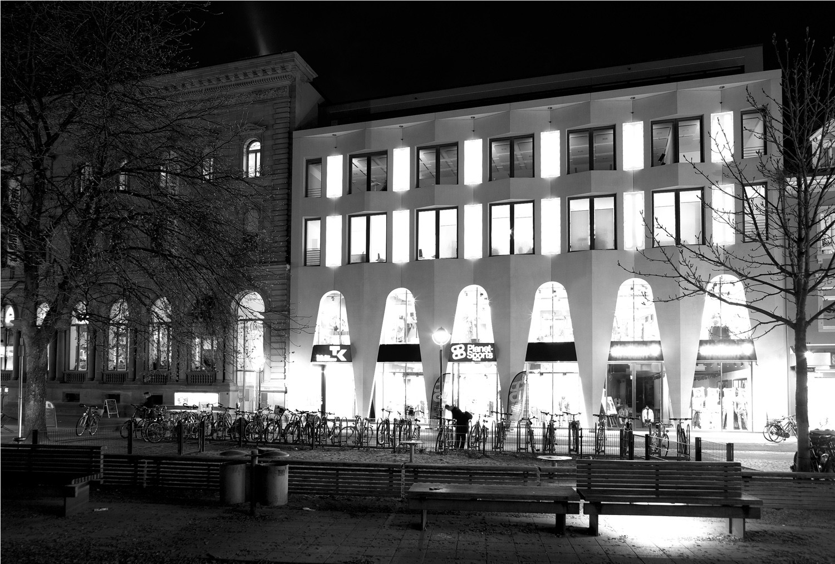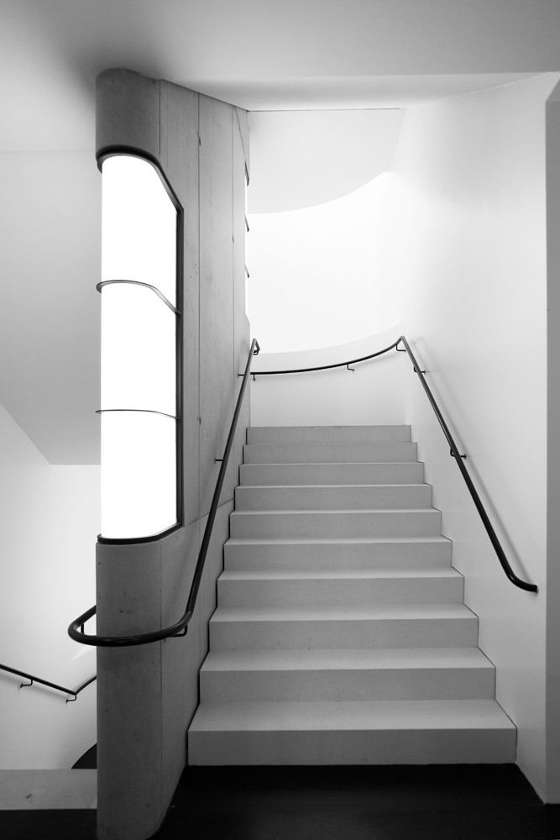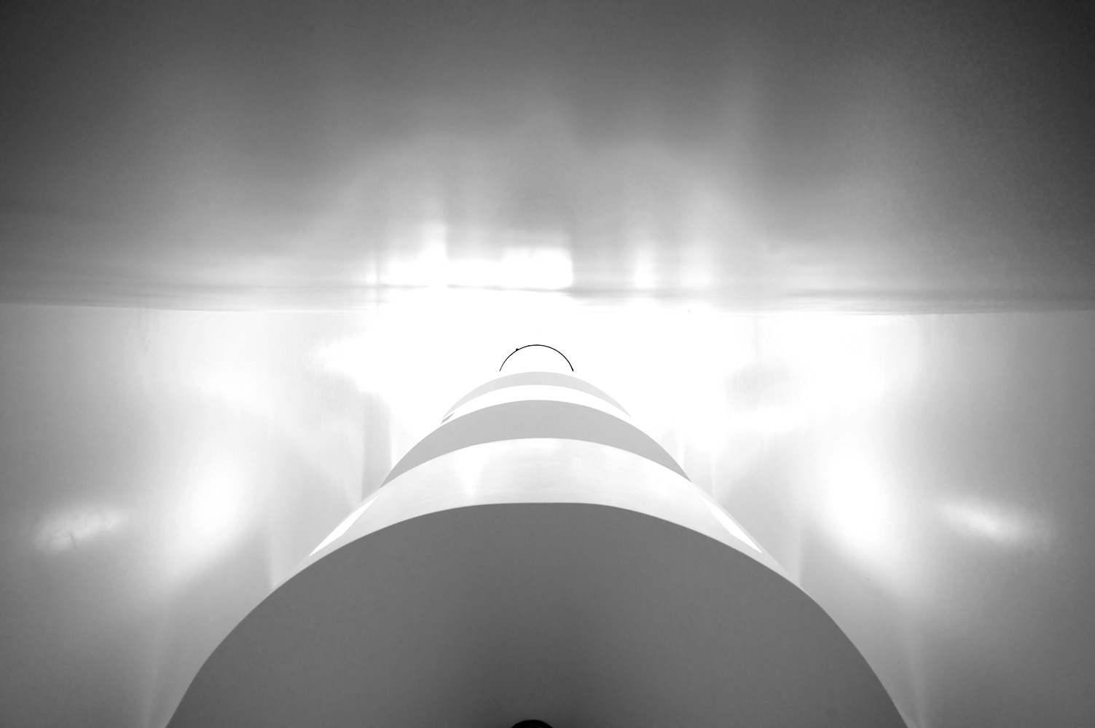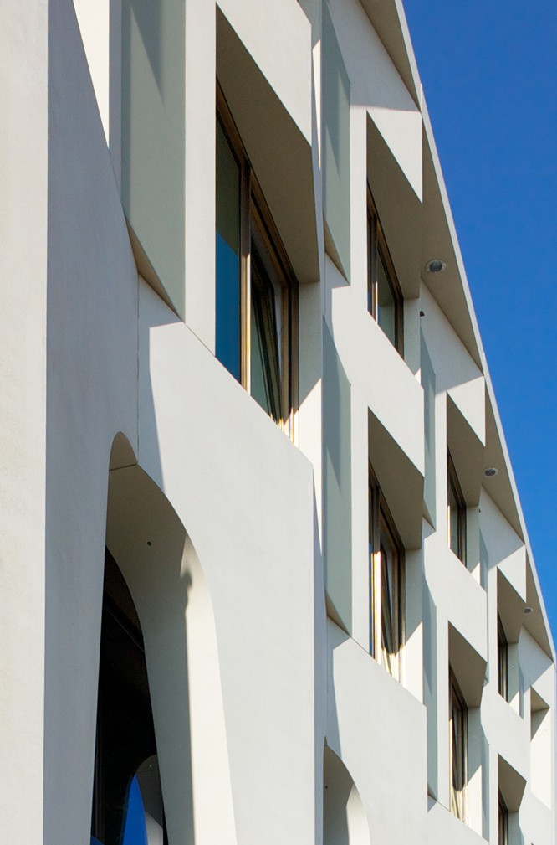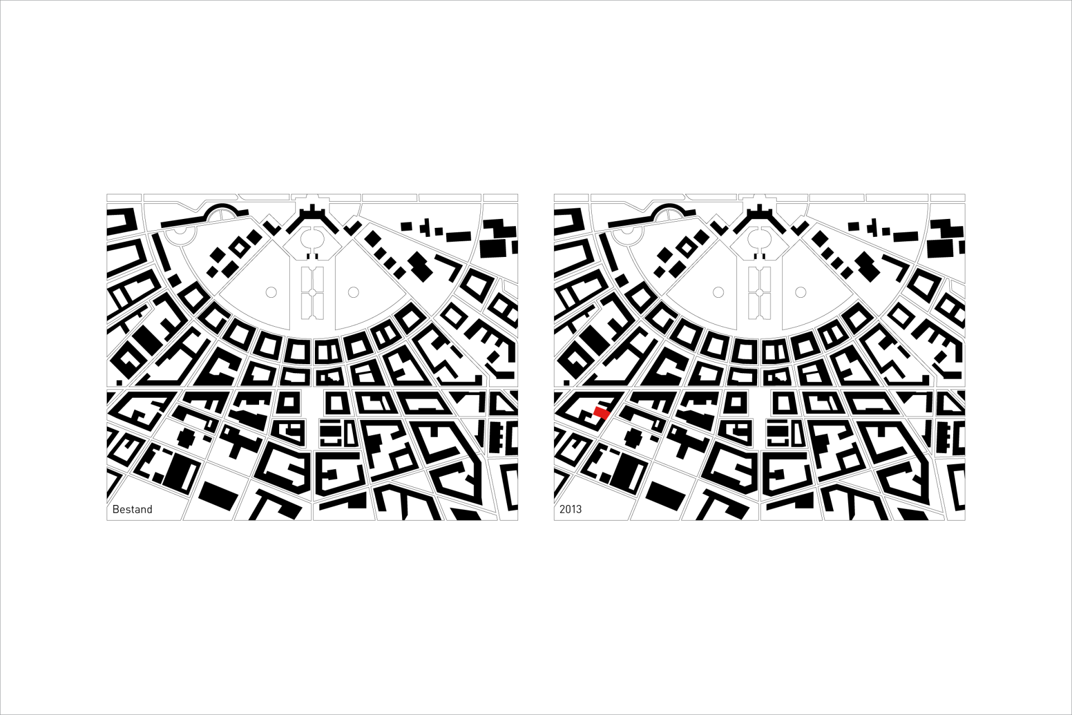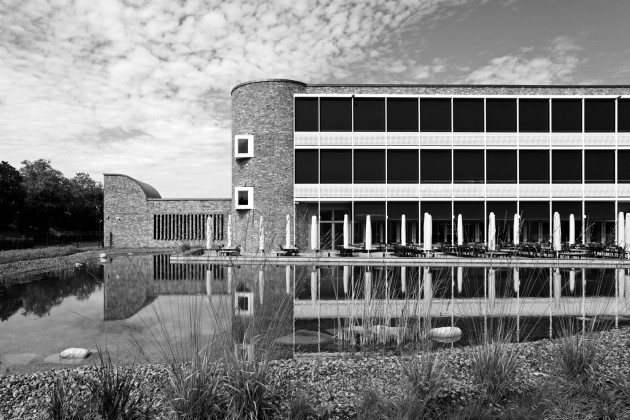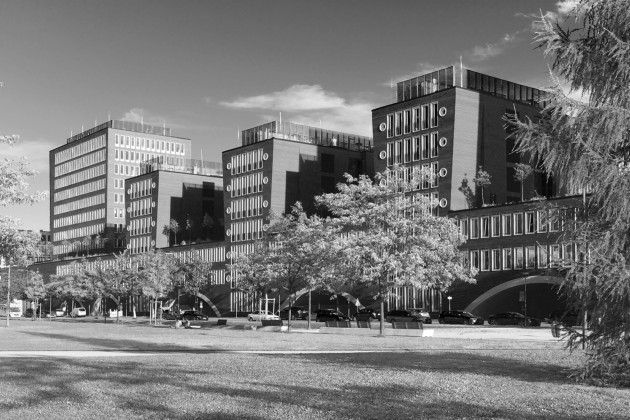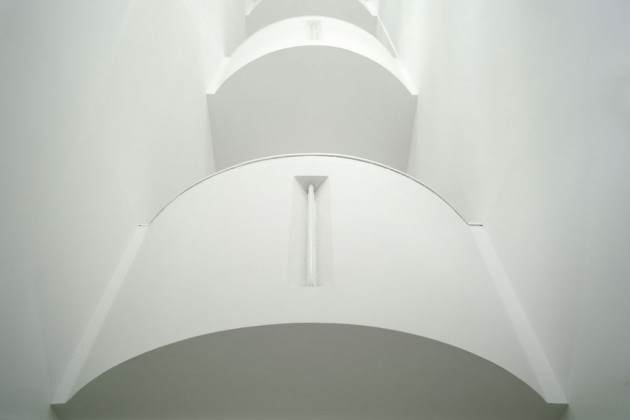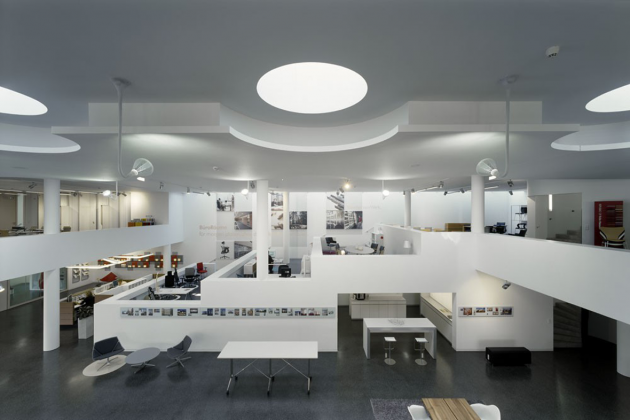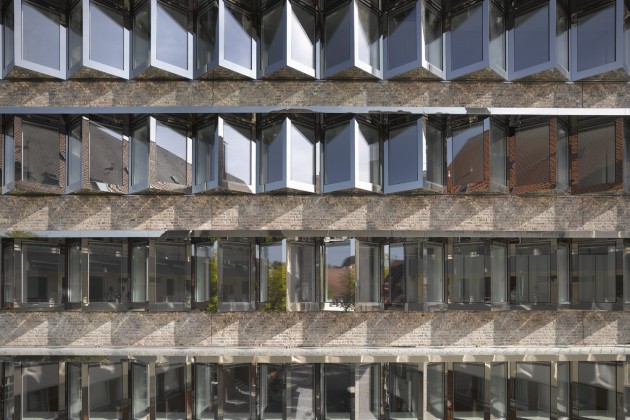Residential, Office and Commercial Building in Karlsruhe
Residential, Office and Commercial Building in Karlsruhe, 2013
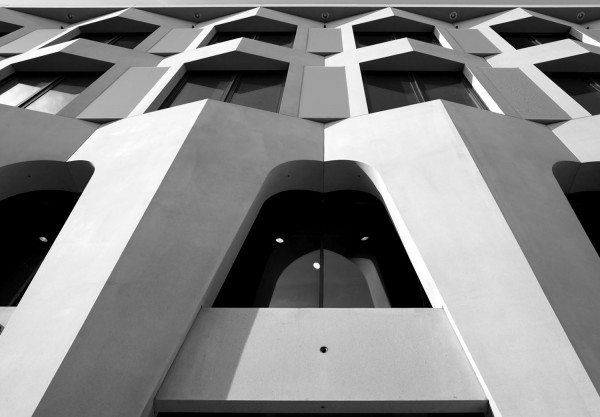
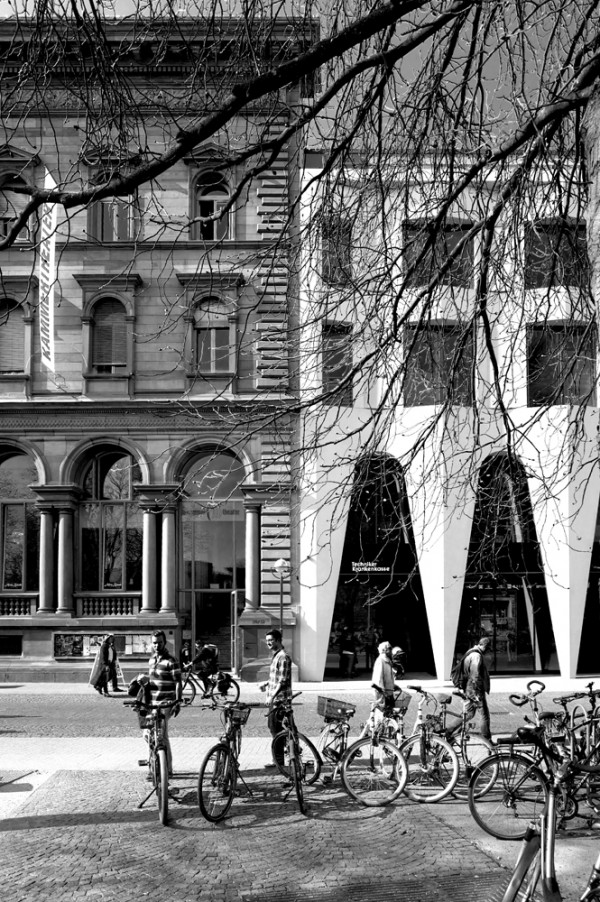
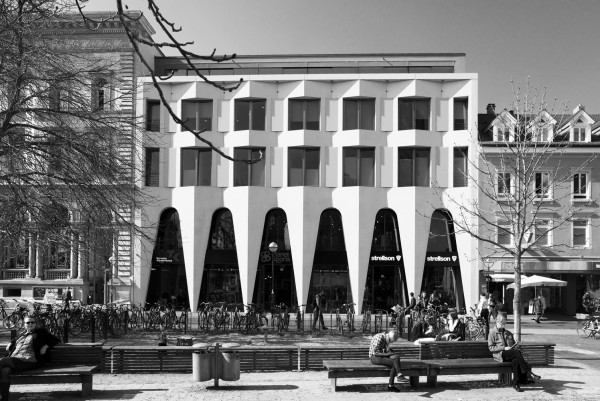
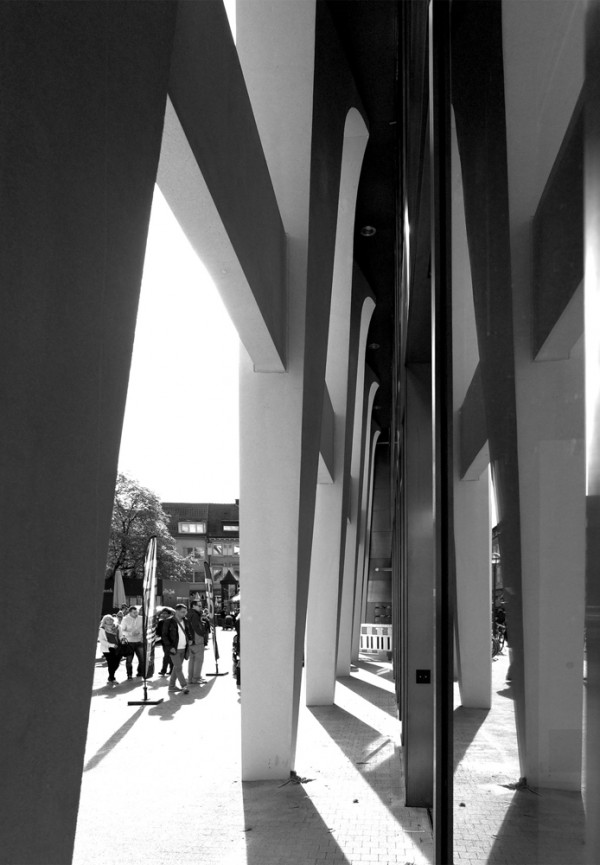
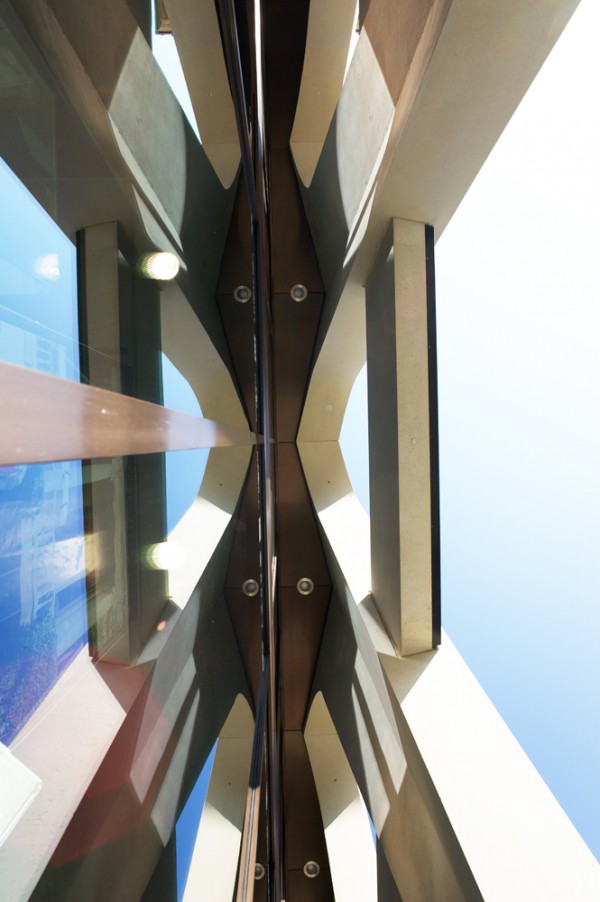
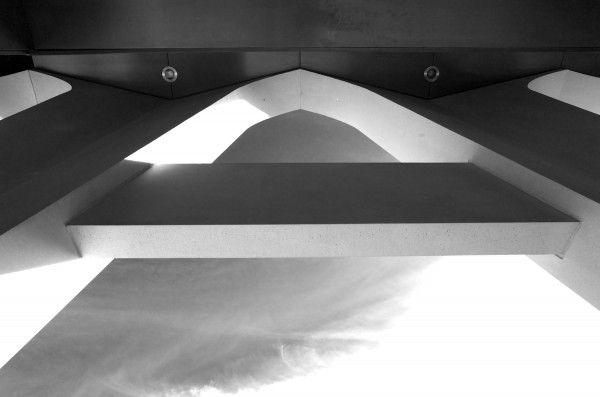
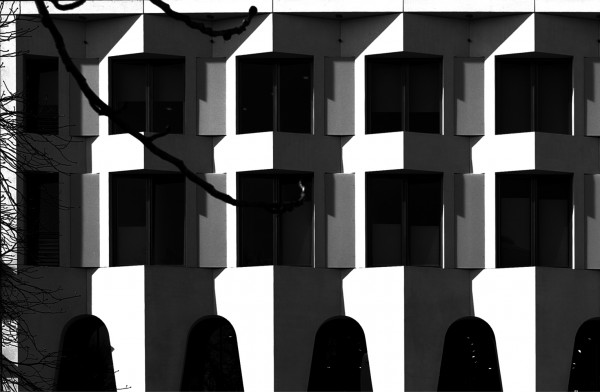
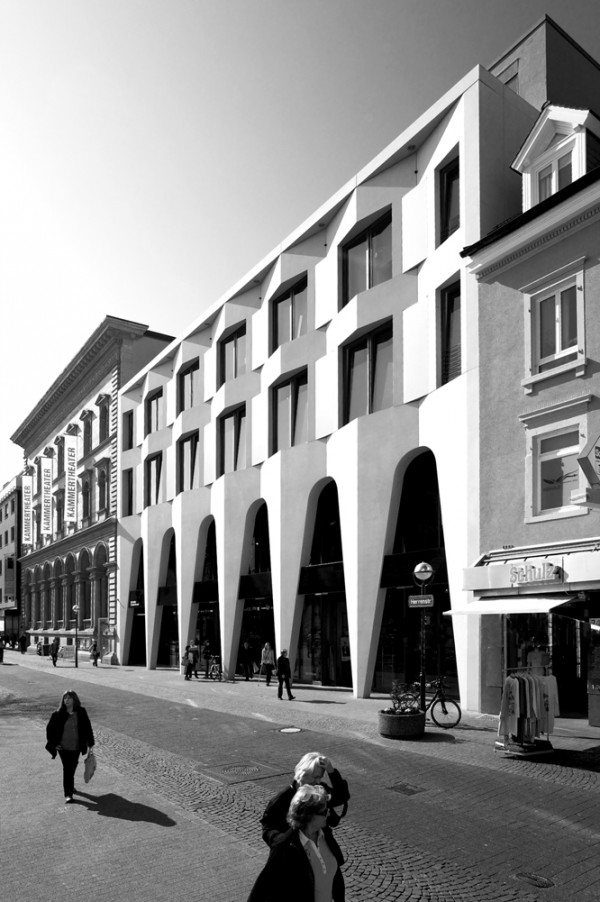
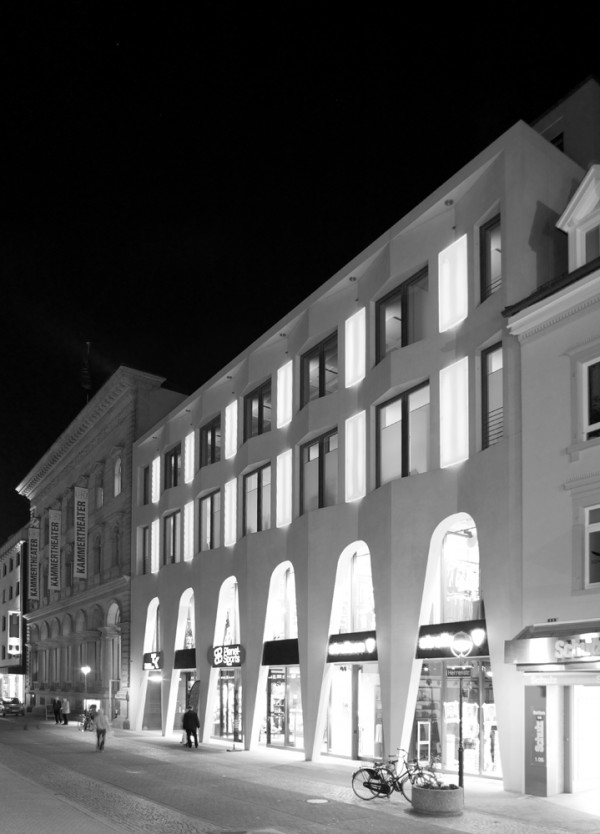
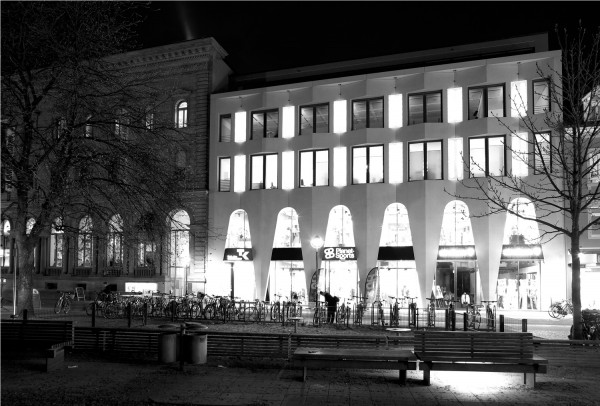
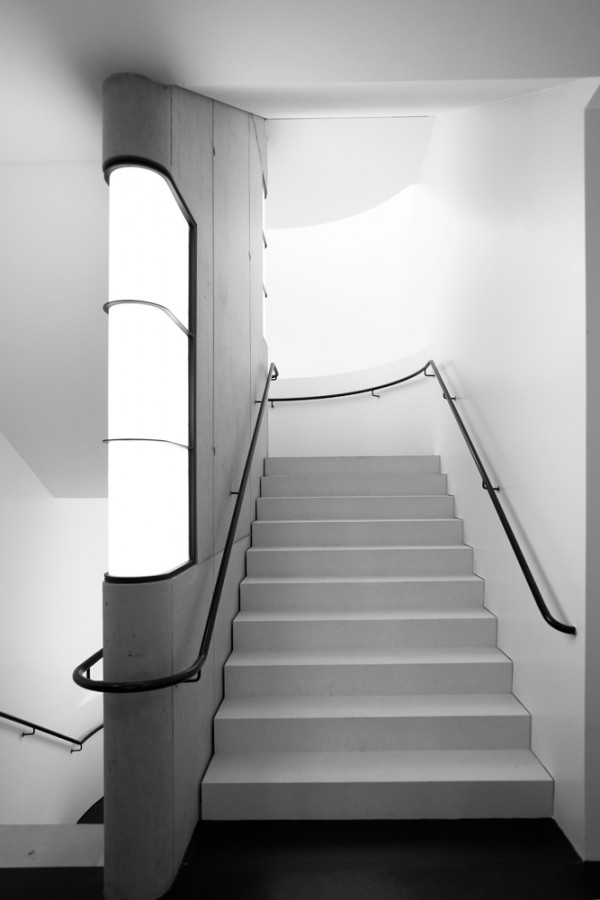
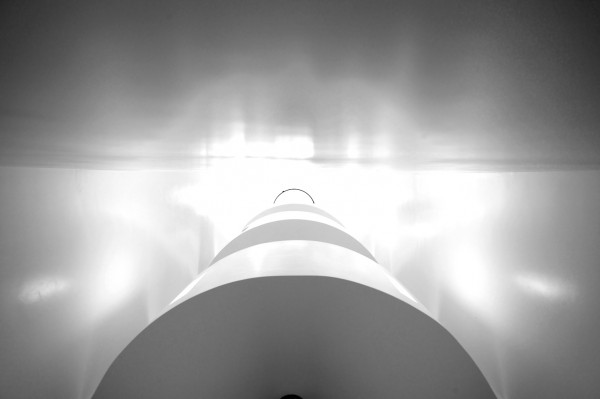
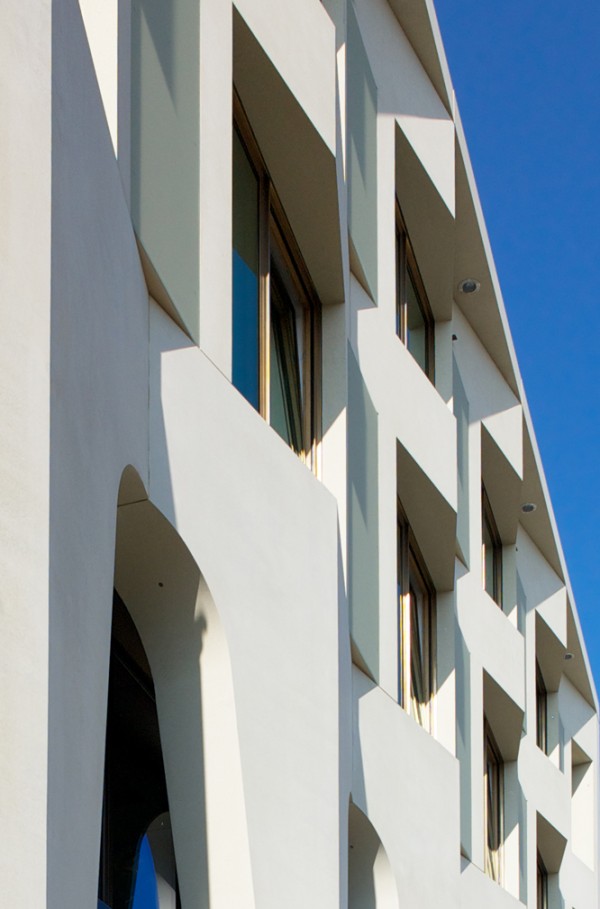
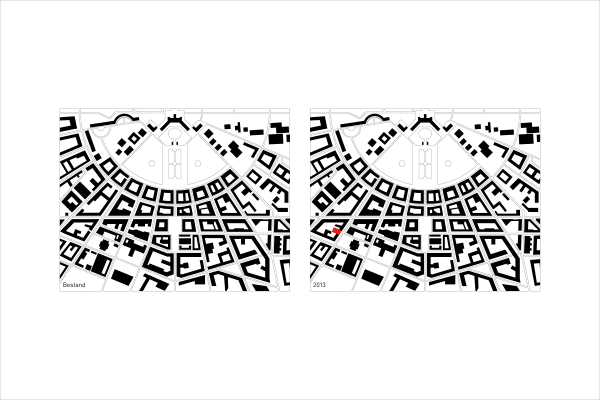
Wedged between neighbours with different proportions, designs and heights, the new building is intended to assume an intermediary position. A new building was needed because the existing one was in disrepair and could not be preserved. But the former façade was pretty, if not to say odd: in the 1920s the architects Curjel and Moser had taken on the task of cladding two buildings with a continuous facade. Their design had a polished black natural stone base and a curved gable. There, Götz Werner had founded his business with the first dm-drogerie markt retail shop.
The new building was conceived to be a mediator between the differing scales of the two neighbouring buildings and to also recall the peculiarity of the old building and its history. The tiered heights result from superposing the horizontal lines of the adjacent buildings to the right and left. The arched shape of the larger neighbour’s arcade is continued in modified form, clearly not directly copied. The vertical surfaces are folded to achieve an elevation that contains space and thus to yield a situation with three-dimensional relief along the side of the street.
The entire public façade is made of highly precise precast concrete components, which are pigmented in a pale sand-coloured tone for a smooth transition to the former bank building made of sandstone. The profiled arches are cast as individual, two-story reinforced concrete elements. The contractor understood that these parts and the precast elements for the upper floors needed to be set in place with extreme precision. The resulting façade seems to have nearly no joints.
To match the needs of a good urban design the upper floors are equipped with a classical punch window façade. As continuous ribbon windows are actually a better source of daylight. We additionally designed intermediate windows with glass that has been coloured to match the concrete surface. One does not realise these windows are translucent until the evening hours arrive and the lights from inside shine through the panes.
From an architectural viewpoint, it stands to reason that the concrete façade was the most challenging part of the design. Concrete is nevertheless carried forth as a theme in the entrance hall and the stair enclosures, where the flights of steps are also built as precast elements made of white concrete. Furthermore, the shop owners and the office tenants on the upper floors have chosen in places to leave the concrete visible.
Client:
Werner Herrenstraße GmbH & Co.KG
Prof. Götz Werner, Karlsruhe
Architects:
Lederer Ragnarsdóttir Oei, Stuttgart
Team:
Hannes Riehle, Hamze Jalloul
Structural Engineering:
Ingenieurgruppe Bauen, Karlsruhe
Building Engineering:
Planungsgesellschaft Schaaf, Karlsruhe
Strucutral physics:
Ingenieurgruppe Bauen, Karlsruhe
Geology:
GHJ Ingenieurgesellschaft, Karlsruhe
Surveying:
Ingenieurteam Trenkle, Karlsruhe
Fire protection planning:
lw konzept, Stuttgart
Safety and health coordinator:
Busse & Partner GmbH, Karlsruhe
Site area:
1,225 square meters
Gross floor area:
5.000 square meters
Gross volume:
19,500 cubic meters
Construction period:
2011 – 2013
Location:
Herrenstraße 26-28, 76133 Karlsruhe, Germany
Publications
Lederer Ragnarsdóttir Oei 2
Lederer, Arno / Ragnarsdóttir, Jórunn / Oei, Marc (Hg.)
Jovis Verlag Berlin 2021
Christian Schittich (Hg.)
Best of DETAIL: Concrete
Edition Detail
Institut für Internationale Architektur-Dokumentation GmbH & Co. KG
München 2016
Edition DBZ:
Beton Bauteile. Entwerfen Planen Ausführen 2016.
Bauverlag BV GmbH, Gütersloh, 2015.
ISBN 978-3-7625-3672-7
DETAIL
Zeitschrift für Architektur + Baudetail
4 | 2015
CUBE
1 | 2015
Chris van Uffelen (Hg.):
Concrete. Pur. Strong. Surprising.
Braun Publishing AG, 2015
MARK Another Architecture
10 | 2014
Bund Deutscher Architekten BDA
Landesverband Baden-Württemberg (Hg.):
Architektur in Baden-Württemberg.
Hugo-Häring-Auszeichung 2014
BDA Karlsruhe
2014
Photos
Lederer Ragnarsdóttir Oei
