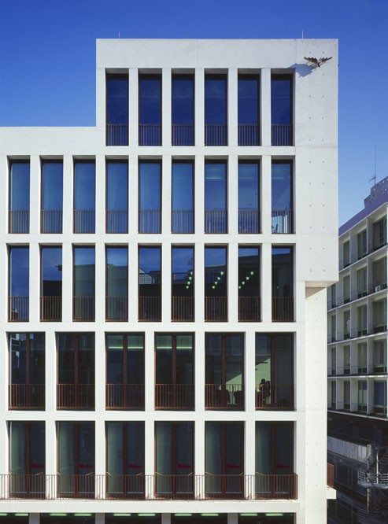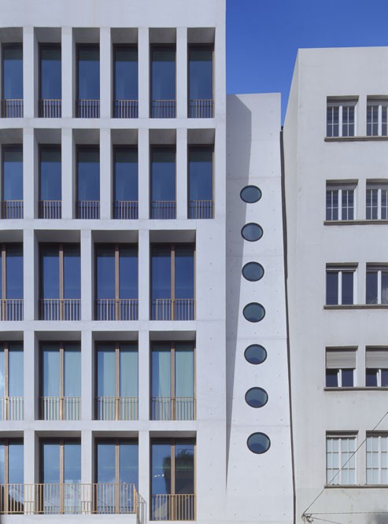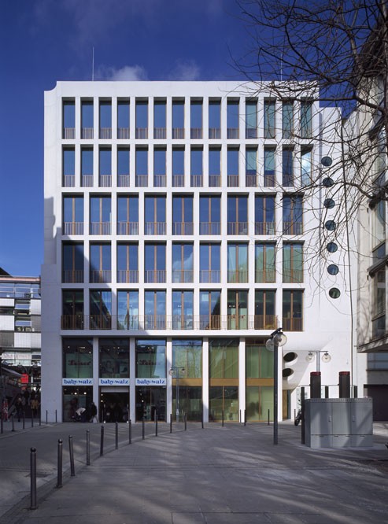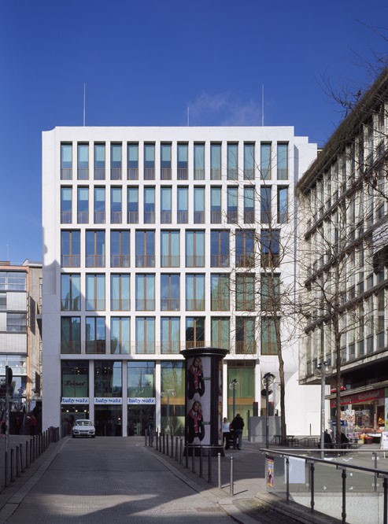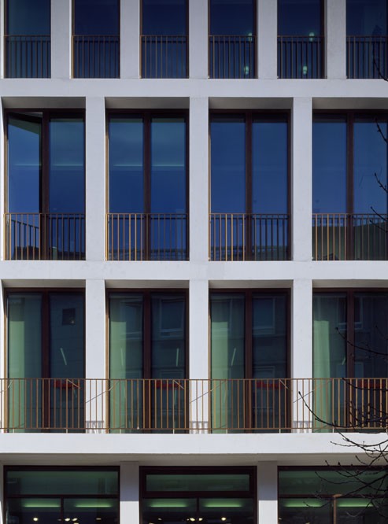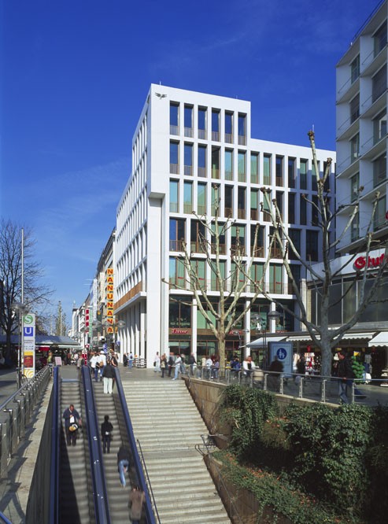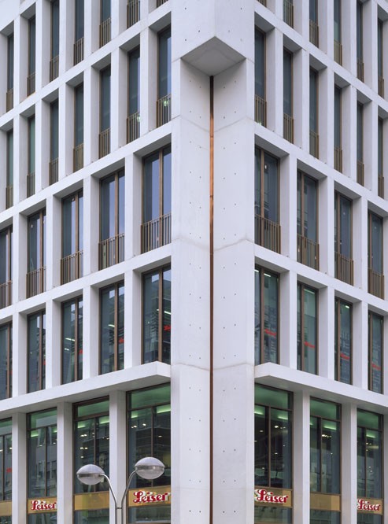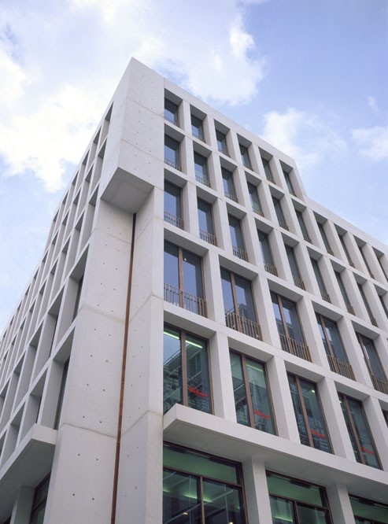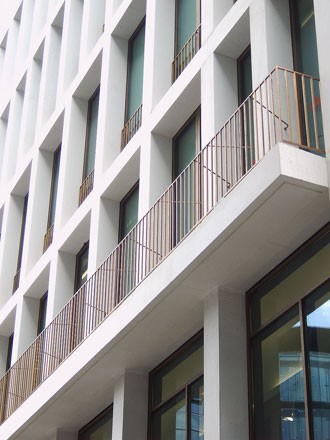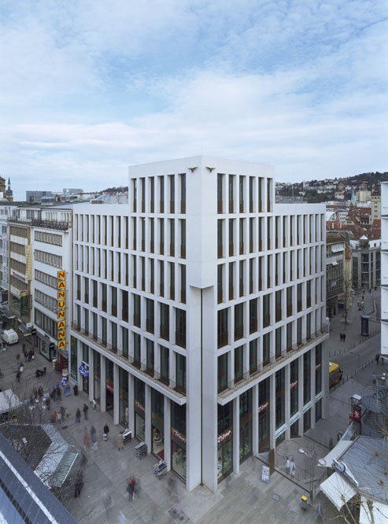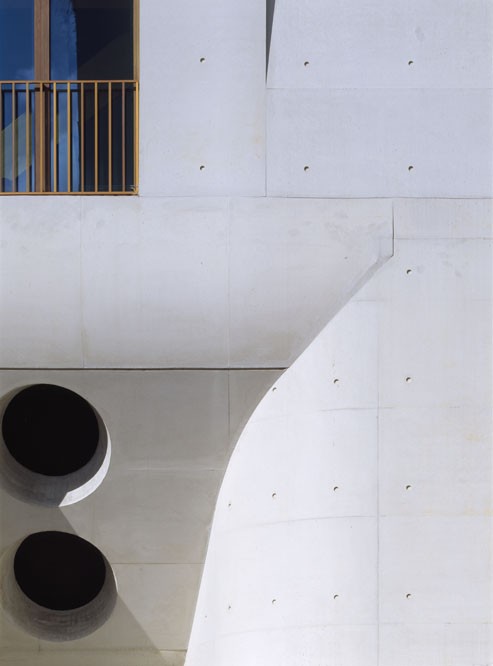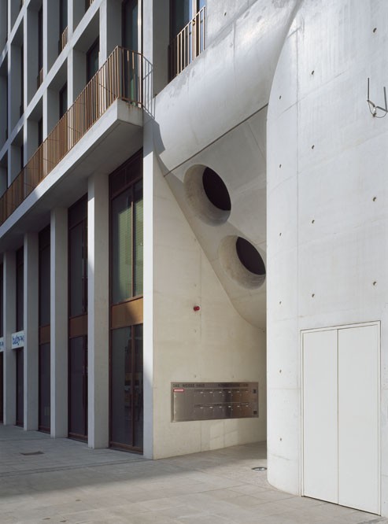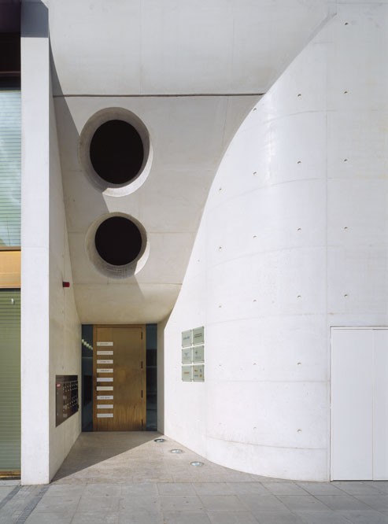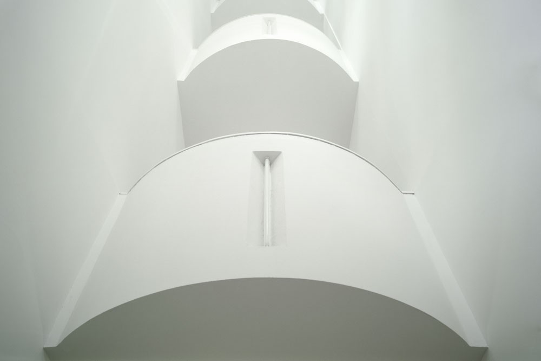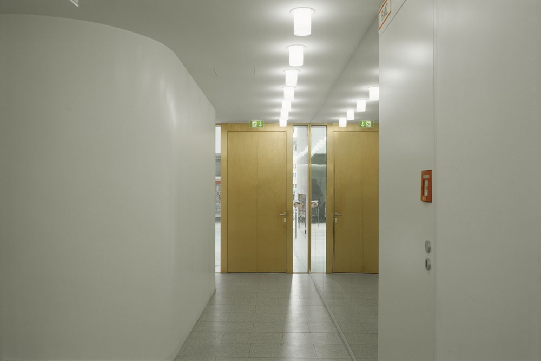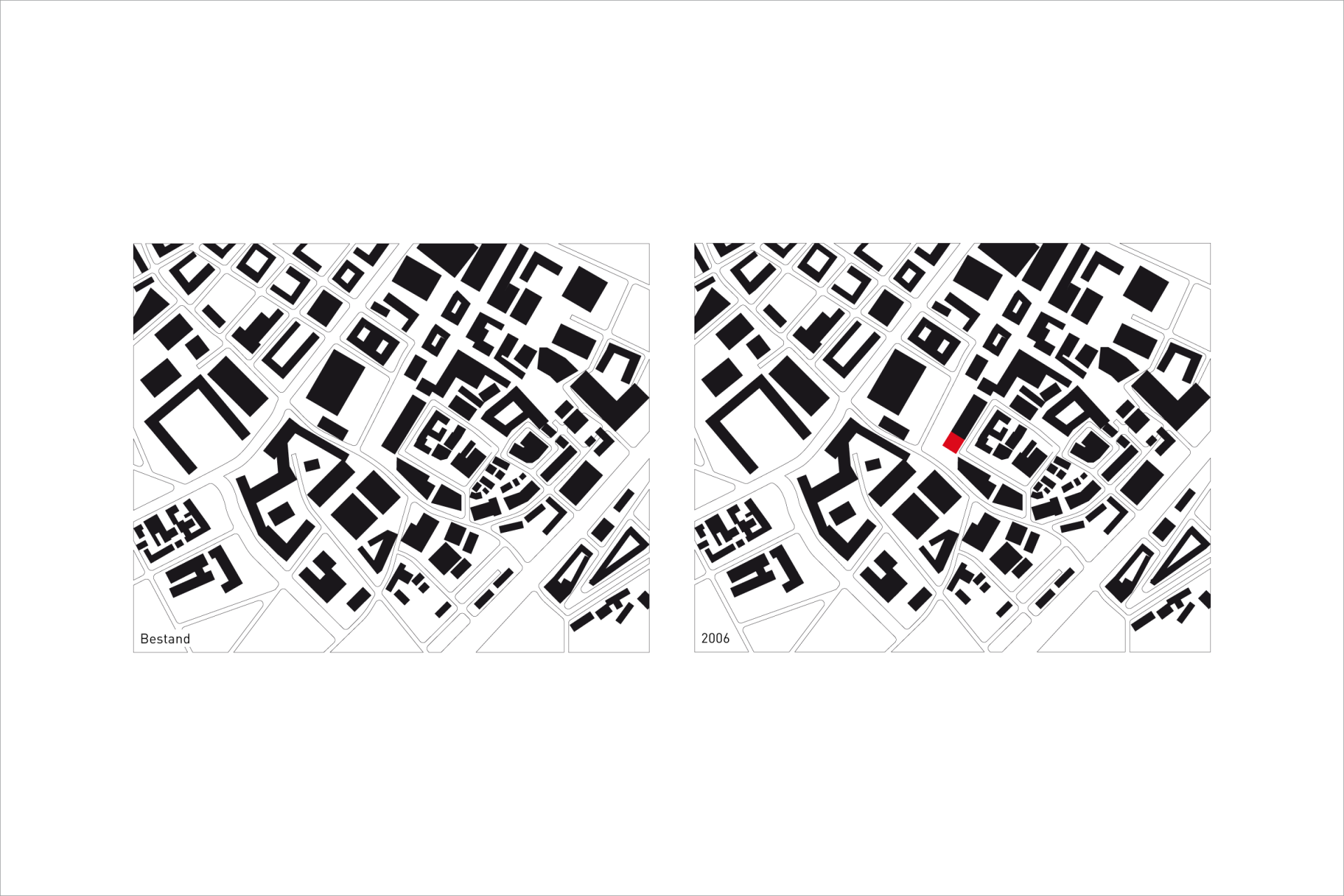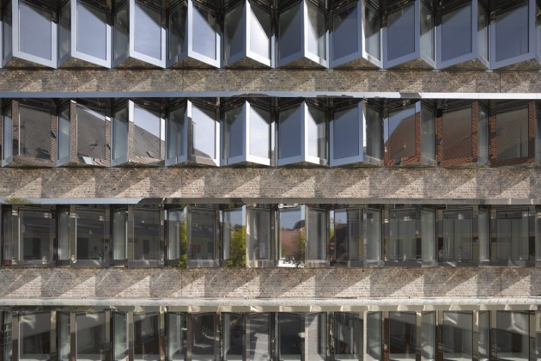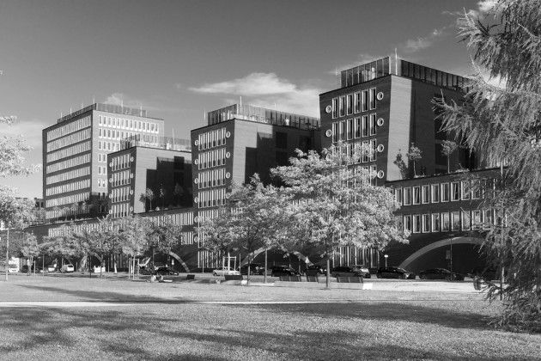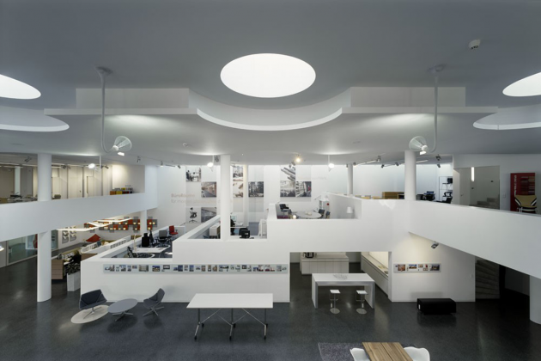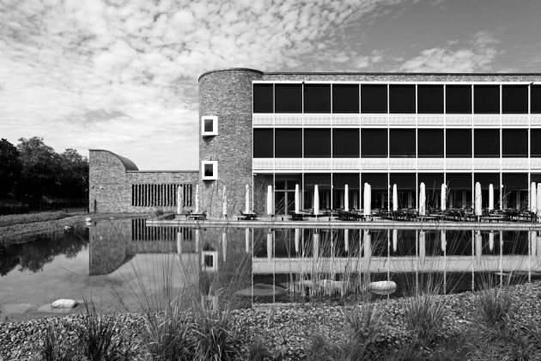“The White House” in Stuttgart
“The White House” in Stuttgart, 2006
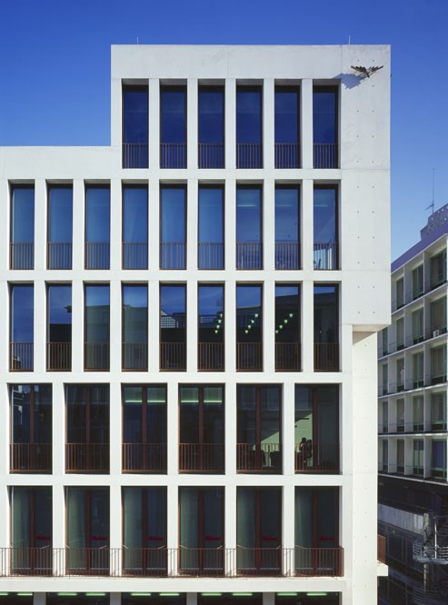
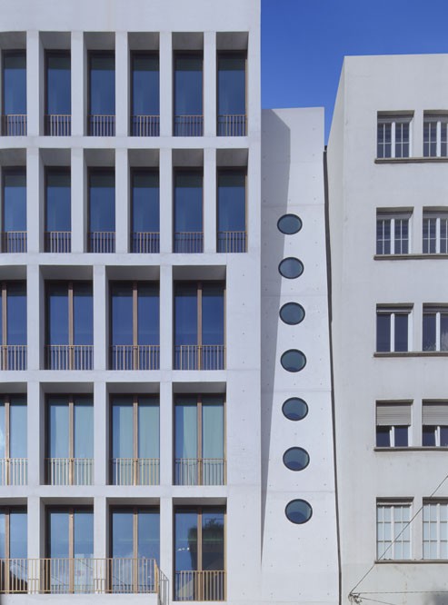
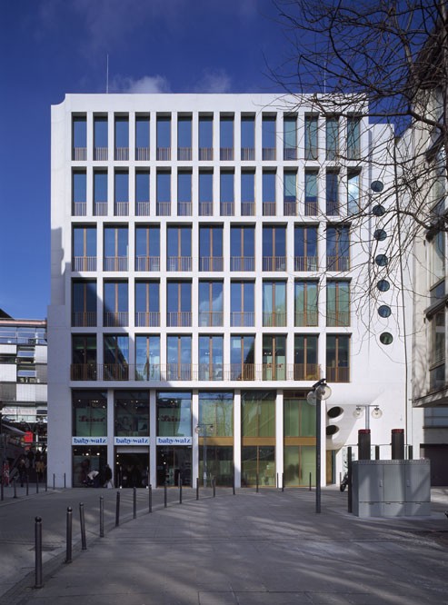
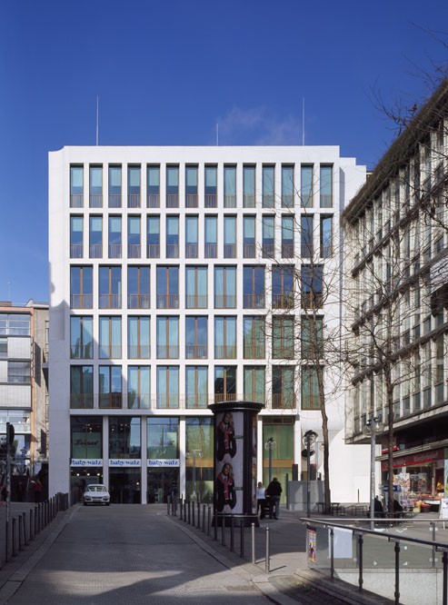
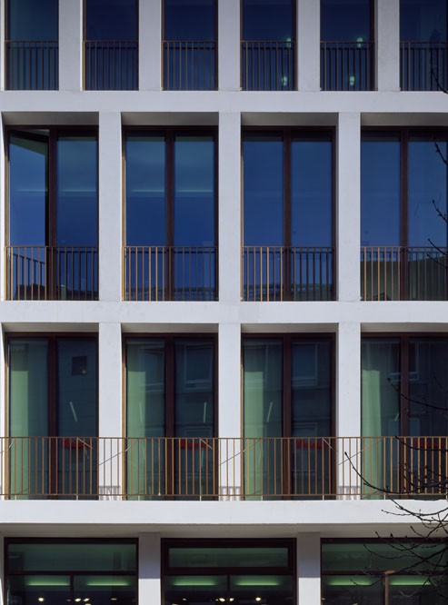
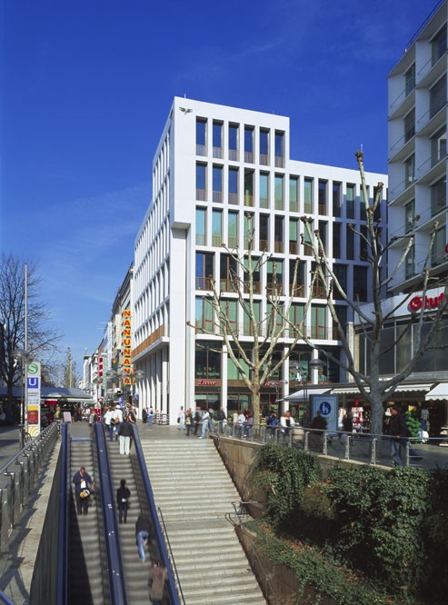
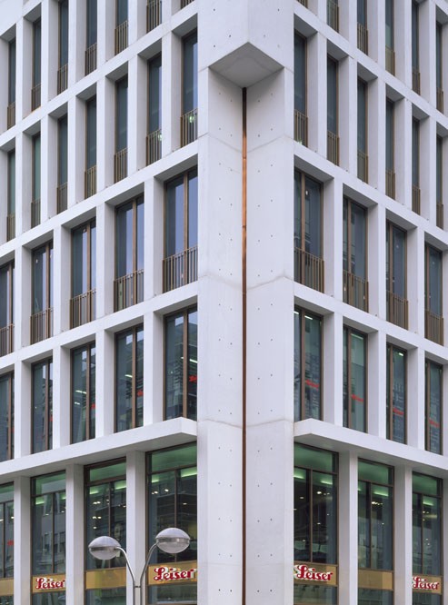
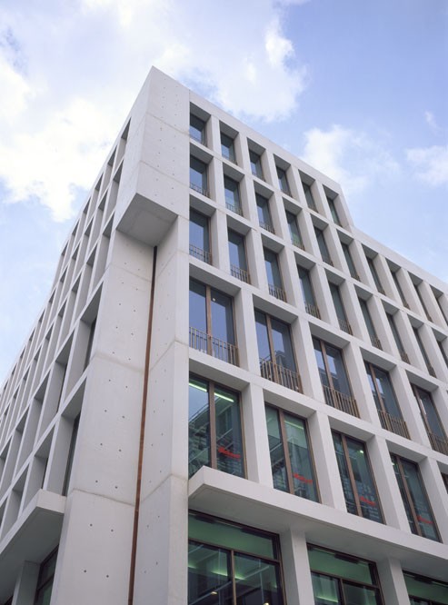
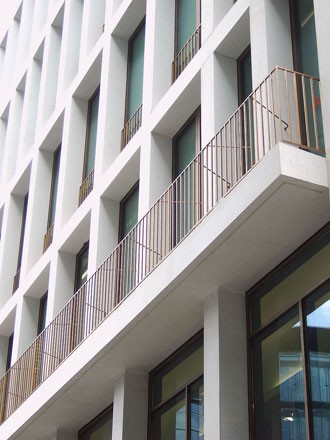
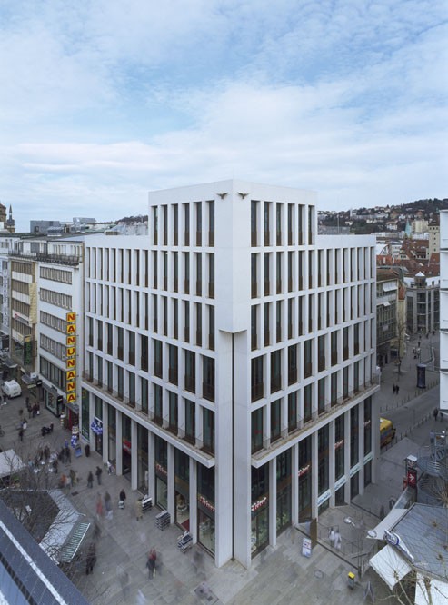
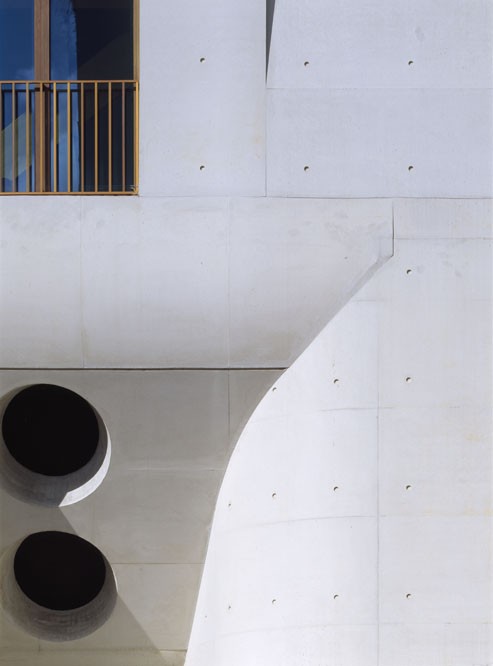
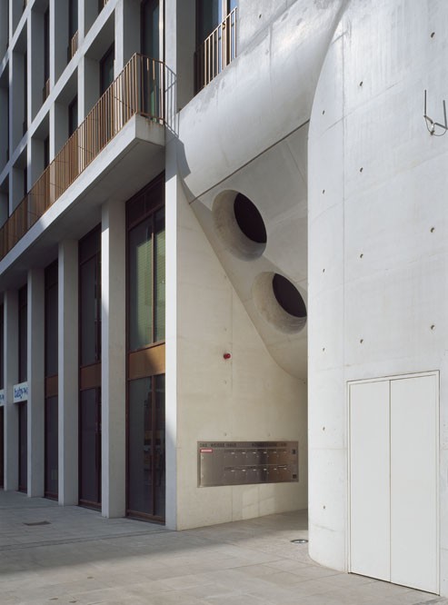
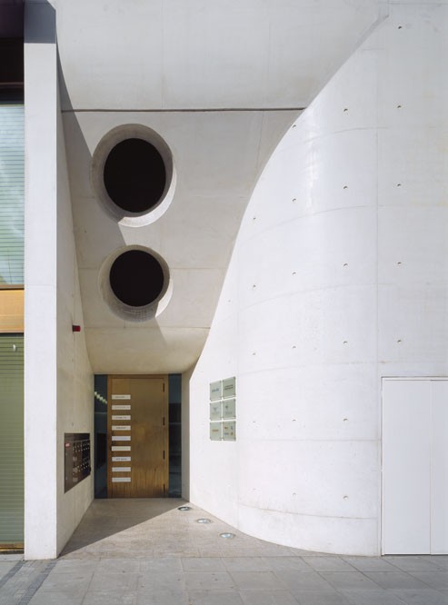
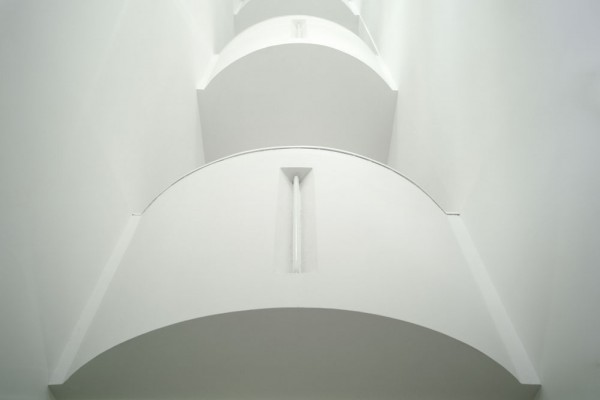
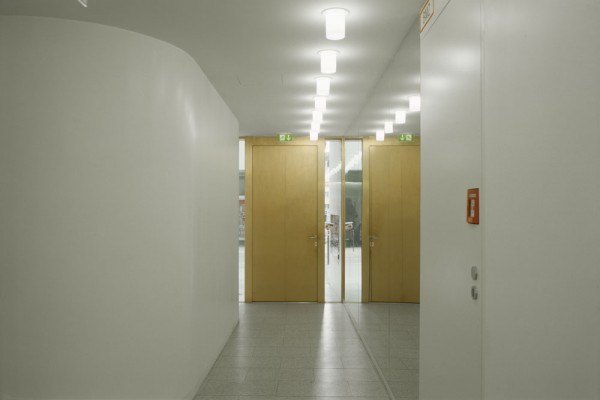

The building, erected by Max Bächer in the 1970s and known as the “Lerche” (Lark) after the business formerly located there, was to be rehabilitated. It had been widely published because of its distinctive architecture. Due to technical reasons related to its production, the characteristic façade of brown, anodized aluminium could no longer be refurbished. In addition, the client perceived its typical projecting and recessed elements, which distinguish the profile of the exterior cladding, as being disadvantageous for today’s uses. The investor therefore decided to completely replace the façade and to embark on a thoroughgoing renovation.
The concept for the alteration was oriented towards preserving the inner load-bearing structure, whose outward projections were to be cut back. In compensation, the recessed floor areas were extended to align with the building’s outer edge. The structure now has vertical elevations that are in conformance with the neighbouring buildings along the street frontage. Over this skeleton comprised of reinforced concrete slabs and columns, we fitted a new, self-supporting shell. This shell is moulded completely of white concrete, giving the house its new name: “Weißes Haus” (White House). To avoid thermal bridges, the window frames each sit behind the façade’s columns and so form a second skin. Thus only parts of the frames are visible as a design element. These are clad in architectural bronze. Limiting the materials to bronze and white concrete is intended to achieve durability for the façade.
Client:
Phoenix Real Estate Development GmbH, Stuttgart
Architects:
Lederer Ragnarsdóttir Oei, Stuttgart
Team:
Klaus Hildenbrand, Katja Pütter
Project management:
Ingenieur- und Planungsgesellschaft Kappes Partner, Stuttgart
Structural Engineering:
Ingenieurbüro für Baustatik Harald Schuster, Neuffen
Competition:
2004 – 1st prize
Construction period:
2005 – 2006
Standort:
Königstraße 43 B, 70173 Stuttgart
Awards
Auszeichnung Beispielhaftes Bauen 2007
Architektenkammer Baden-Württemberg
Auszeichnung guter Bauten, BDA 2008
Publications
Lederer, Arno / Ragnarsdóttir, Jórunn / Oei, Marc (Hg.):
Lederer Ragnarsdóttir Oei 1
Jovis Verlag Berlin 2012
Häuser
6 | 2009
Bau Beratung Architektur
1 | 2009
Bund Deutscher Architekten BDA, Landesverband Baden-Württemberg (Hg.):
Architektur in Baden-Württemberg 2009.
Auszeichnung Guter Bauten, Hugo-Häring-Preis
Stuttgart 2009
Falk Jaeger (Hg.):
Lederer+Ragnarsdóttir+Oei
Berlin 2008
opus C. Planen & Gestalten mit Beton
1 | 2007
Baumeister
6 | 2006
Photos
Roland Halbe, Stuttgart
