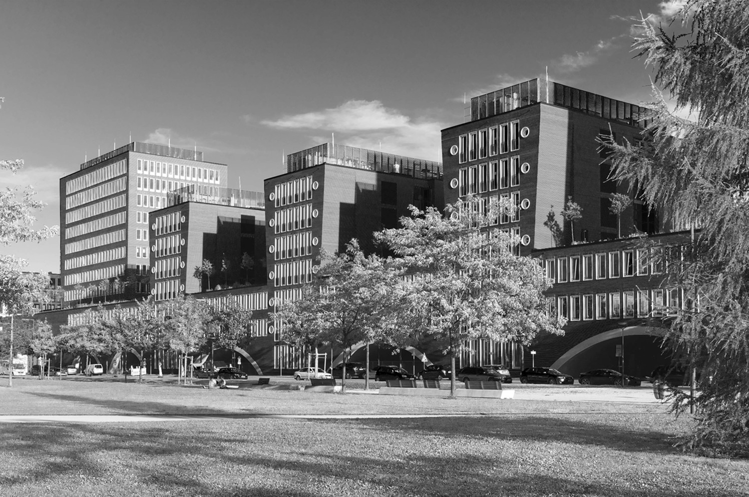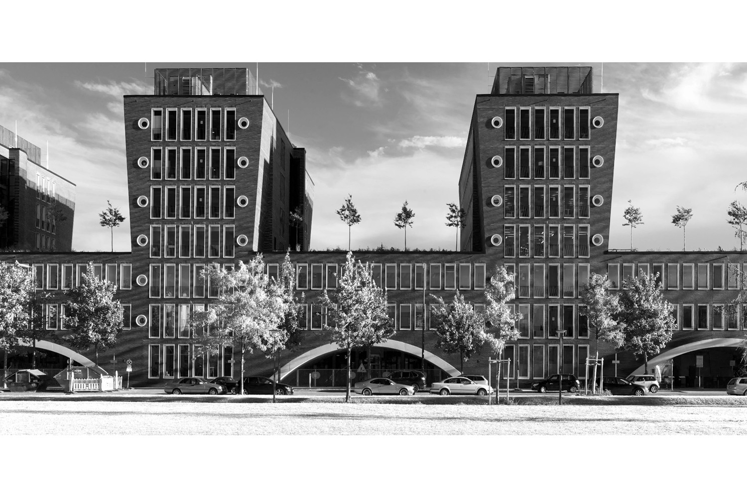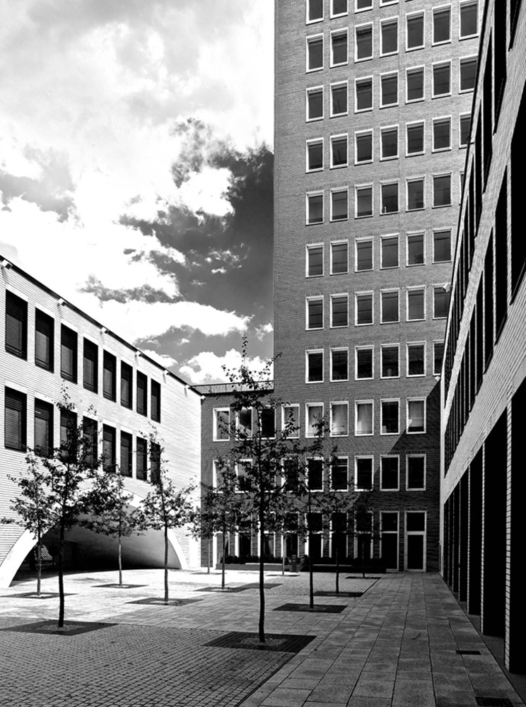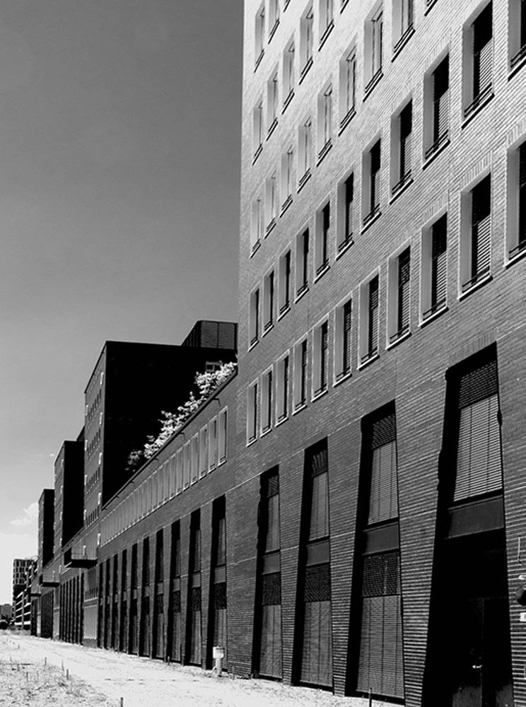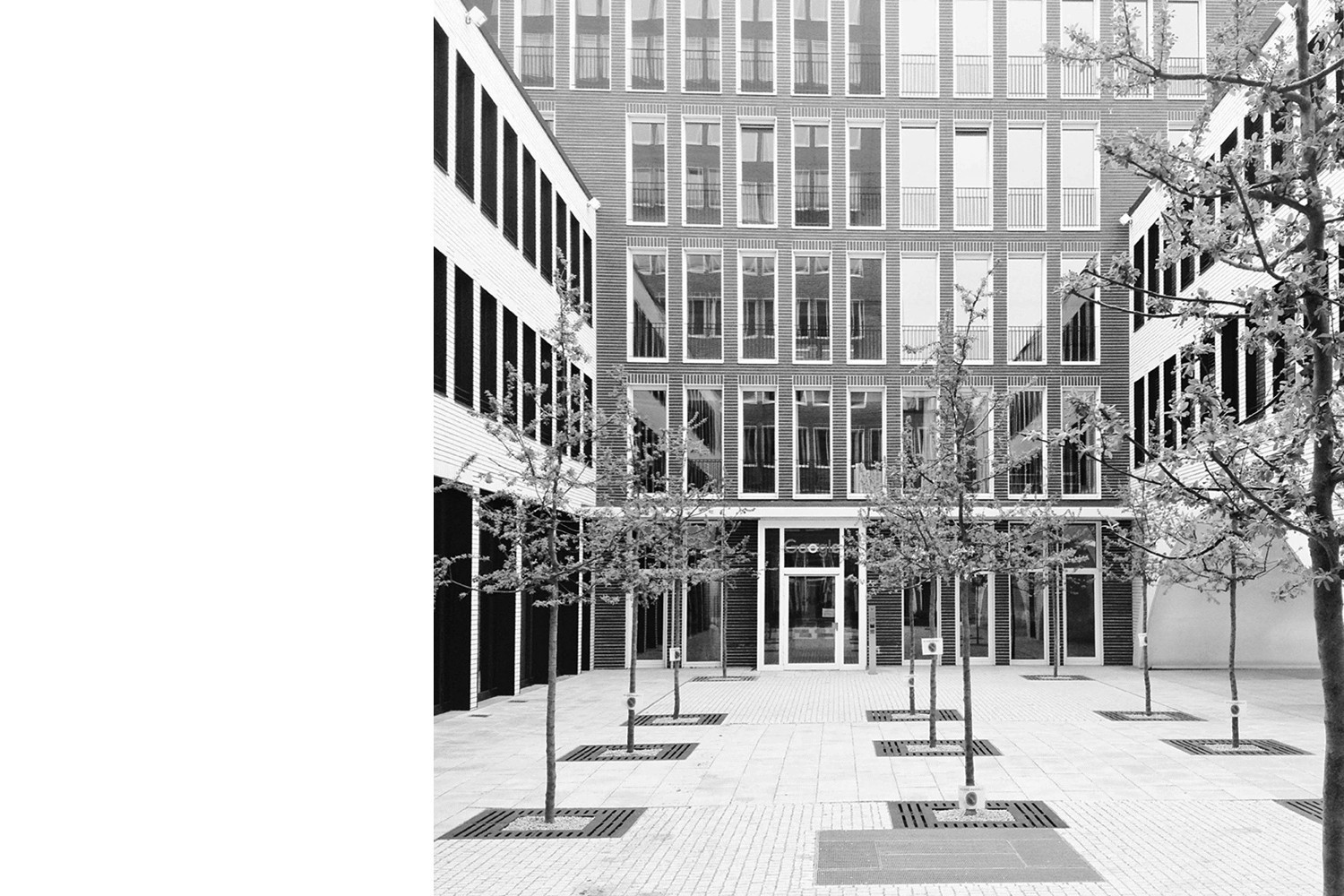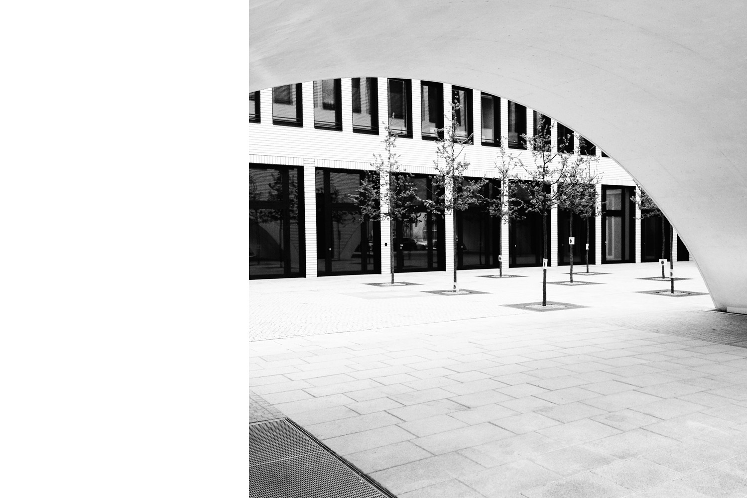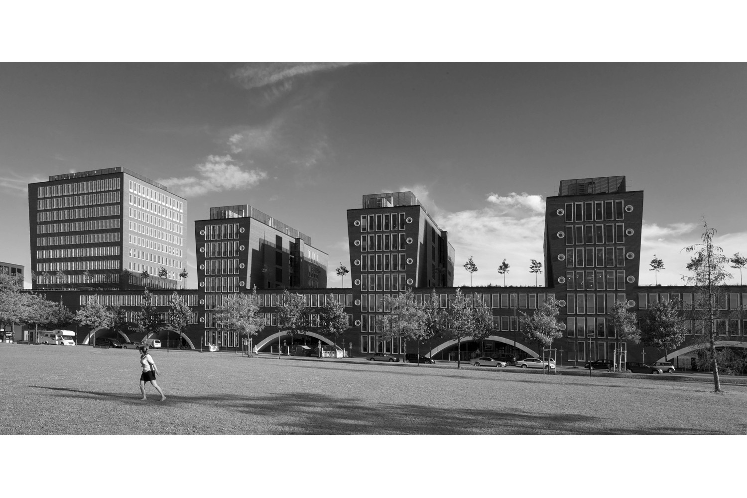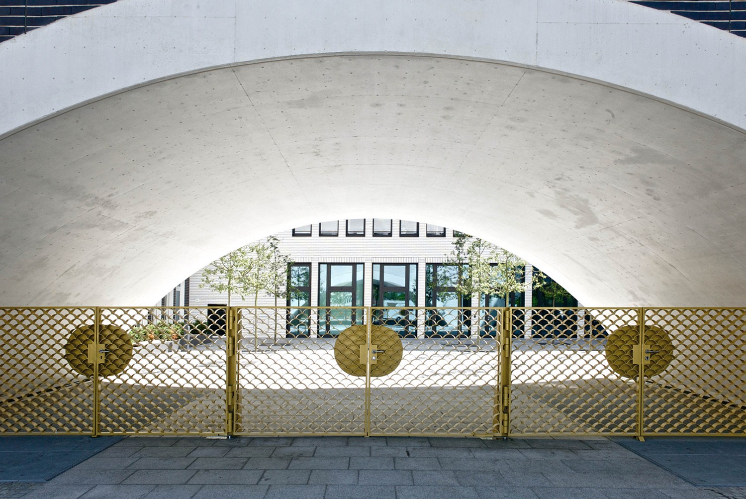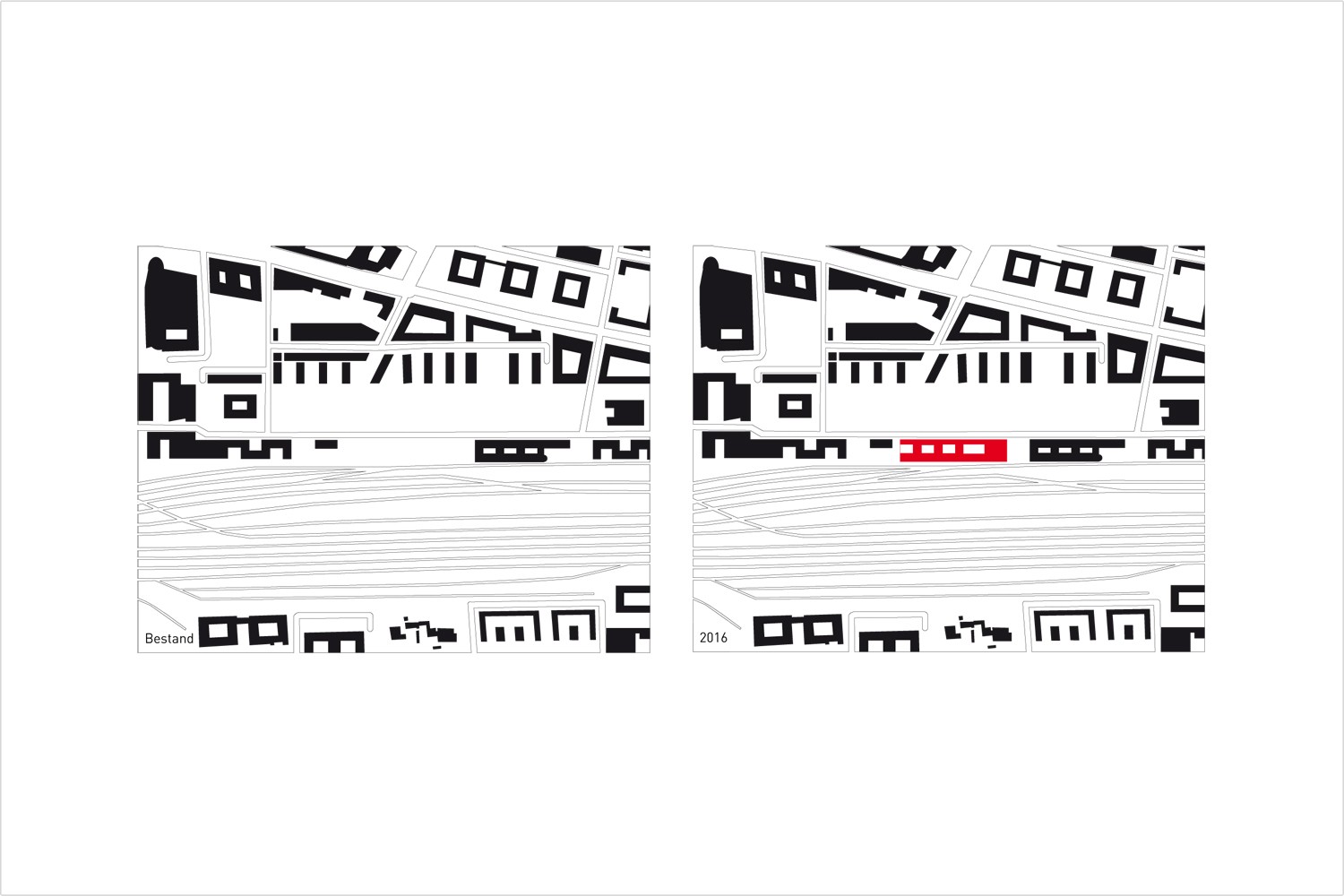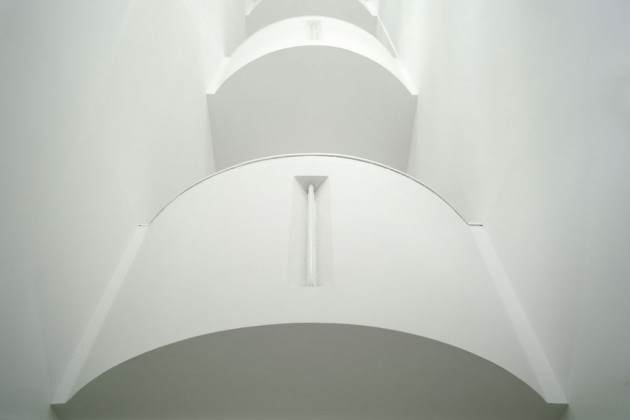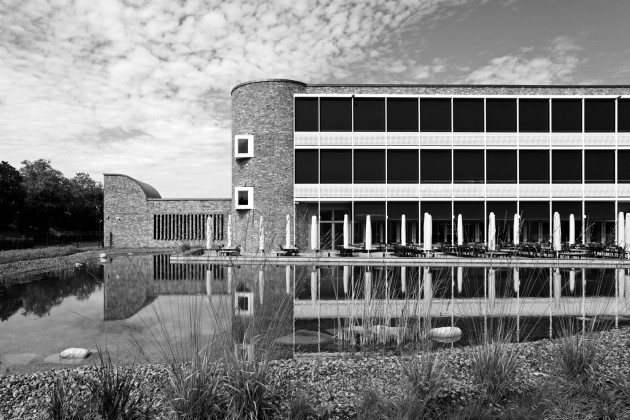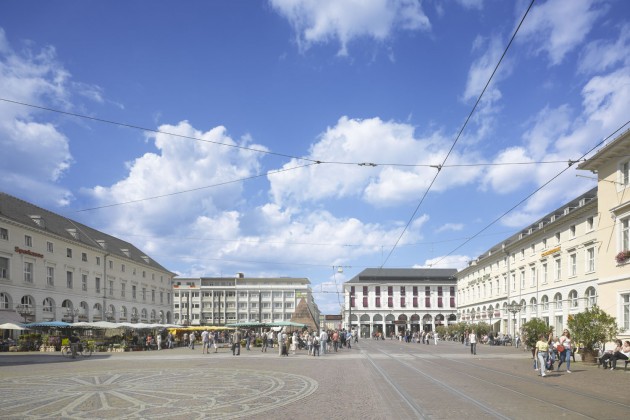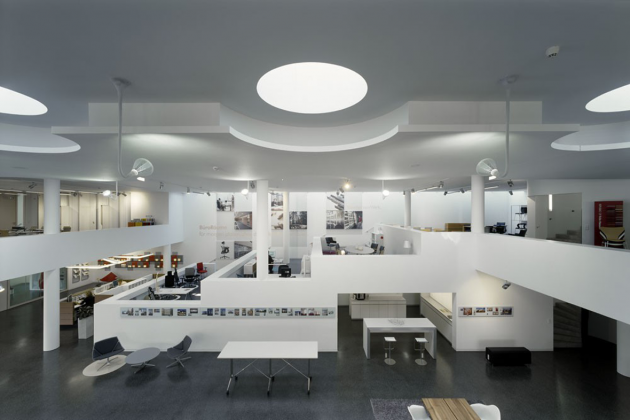Office Building in Munich
Office Building in Munich, 2016
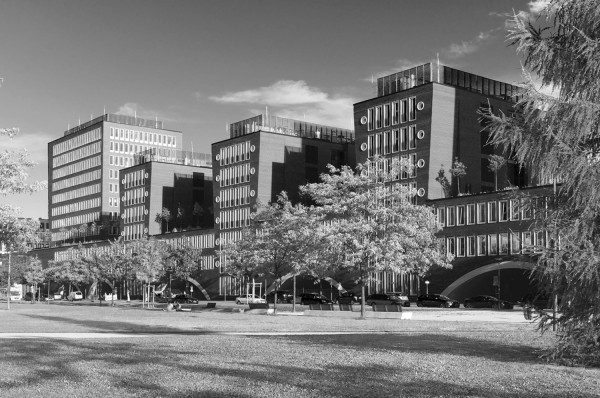
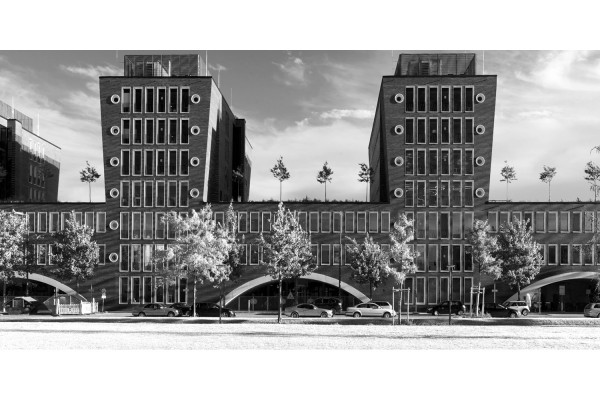
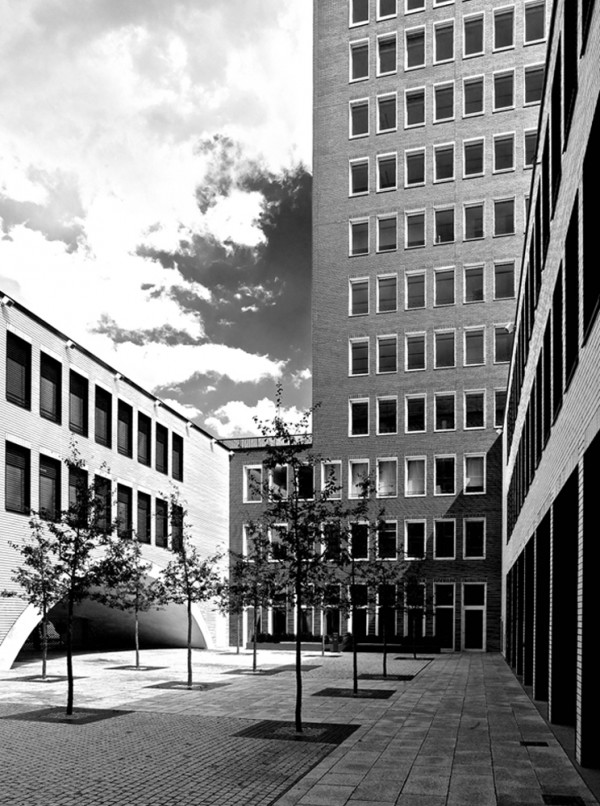
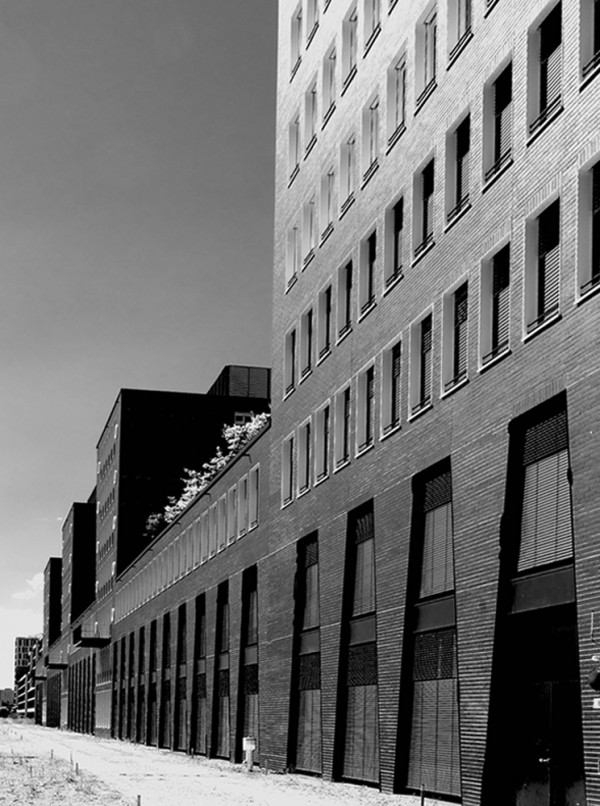
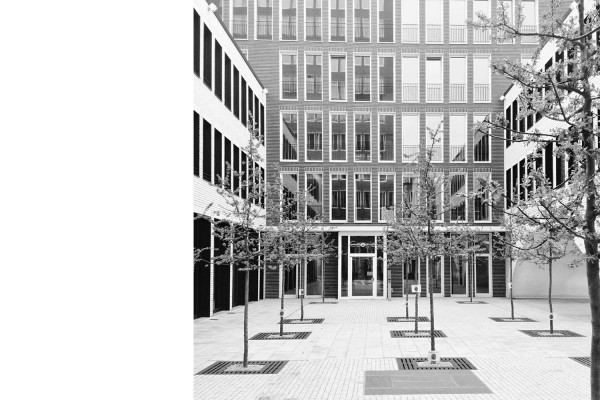
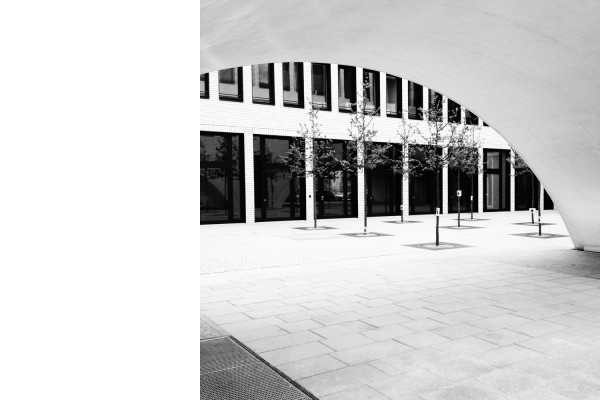
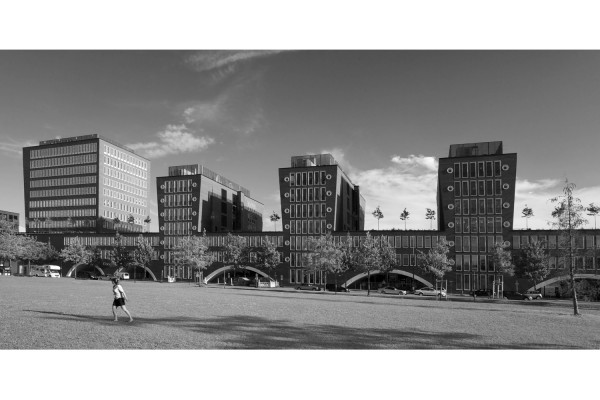
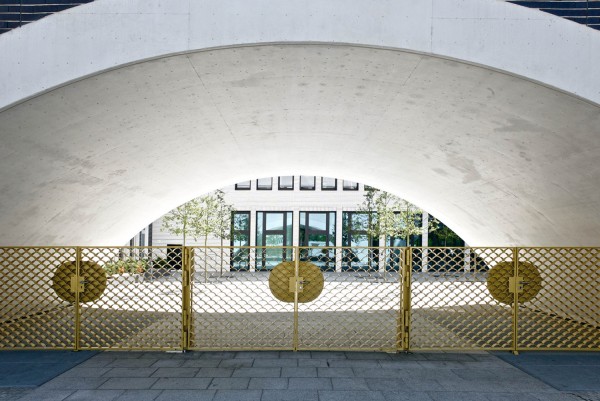
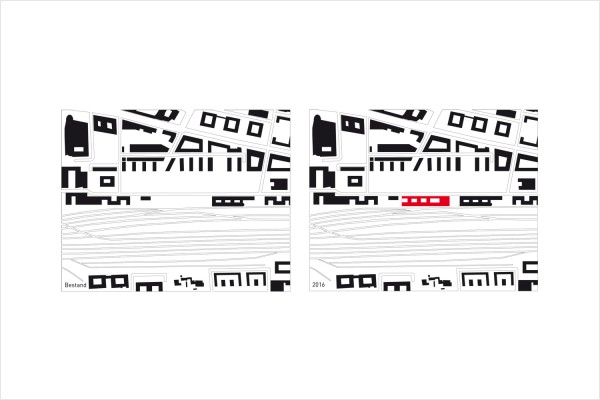
Due to its prominent location within the city of Munich, the urban development along the rail line that extends from Munich Central Station to Laim and onward to Pasing demands a high level of both urban and architectural quality.
In keeping with the new Arnulfpark residential and commercial district’s thematic division into the four ancient elements, the southern section between the green park and the railway tracks symbolises the element of water, and hence the master plan envisioned a meandering, flowing form for the buildings there.
In the first design phase, in order to adequately respond to the very different spatial conditions to the north and the south of the building plot, we proposed a comb-like development that featured a continuous, closed edge to the railway and multiple openings to the park.
As the project progressed, we decided to close the northern edge and therefore also incorporated large, distinctive arched passages to the park in order to maintain the openness of the building and its inner courtyards to Arnulfpark’s central green.
This gives the shared public green space a clear edge and creates semi-public inner courtyards in which the entrances to the individual office blocks are easy to find (identity of place).
The individual entrance courtyards form ‘interstitial spaces’ that create a flowing spatial transition between leisure and work.
The clinker brink façade and the arches are salient elements that are singular among the new buildings of Arnulfpark and, as unique characteristics, contribute to the building’s distinctive identity and high recognition factor.
The logical development along the railway tracks provides optimal noise abatement for the entire area.
The building is articulated as a continuous three-storey base (low building) with the aforementioned inner courtyards, three discrete wings of seven storeys each (battlements) that rise up from it and a tall element (tower) on the eastern periphery of the building.
An additional three-storey section is set in front of the office tower to define a continuous spatial edge to the park to the north. This provides ample space for a generous two-storey lobby with a reception and security area and also yields a readily identifiable entrance with a preeminent address. The lobby offers sufficient space for a variety of events, such as small exhibitions.
The battlements and the tower are independently served by central cores with lifts, stairs, utility shafts and toilet facilities. The office spaces are subdivided into functional units of approx. 400 m2 gross floor area but otherwise remain very flexible in terms of possible layouts.
All the exterior walls are built as ventilated cavity walls clad with brick veneer. The main façades feature anthracite grey clinker bricks with light-coloured horizontal mortar joints, whereas portions of the courtyard façades have light-coloured clinker bricks with dark horizontal mortar joints.
Client:
Kontorhaus Arnulfpark GmbH & Co KG, Grünwald
Tenant:
Google, Salesforce
Architects:
LRO Lederer Ragnarsdóttir Oei, Stuttgart
Team:
Matthias Schneider, Vera Kräwinkel, Monica Tusinean, Stefanie Pflugfelder, Hannah Thibault, David Fornol
Work phase 6–8:
Ingenieurbüro Schmid, München
Project management:
Ranner Projektmanagement, München
Structural Engineering:
Mayer-Vorfelder und Dinkelacker Ingenieurgesellschaft für Bauwesen GmbH & Co KG, Stuttgart
Competition:
2008 – 1. Preis
Construction period:
2013 – 2016
(mit Mieterausbau: 2017)
Open landscape:
1.200 qm
Gross floor area:
39.178 m2
Effective area:
16.763 m2
Volume:
149.631 m3
Location:
Erika-Mann-Straße 31-37, 80636 München
Publications
Lederer Ragnarsdóttir Oei 2
Lederer, Arno / Ragnarsdóttir, Jórunn / Oei, Marc (Hg.)
Jovis Verlag Berlin 2021
MADEby 10 I 2016
Photos
LRO Lederer Ragnarsdóttir Oei, Stuttgart
