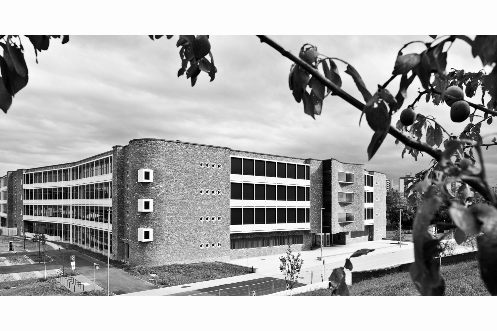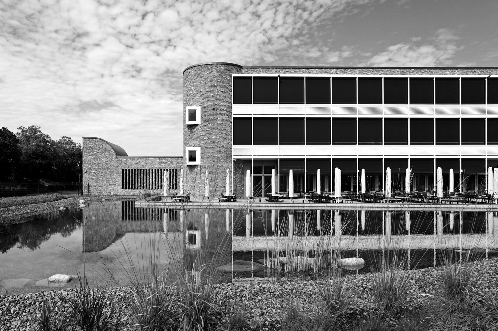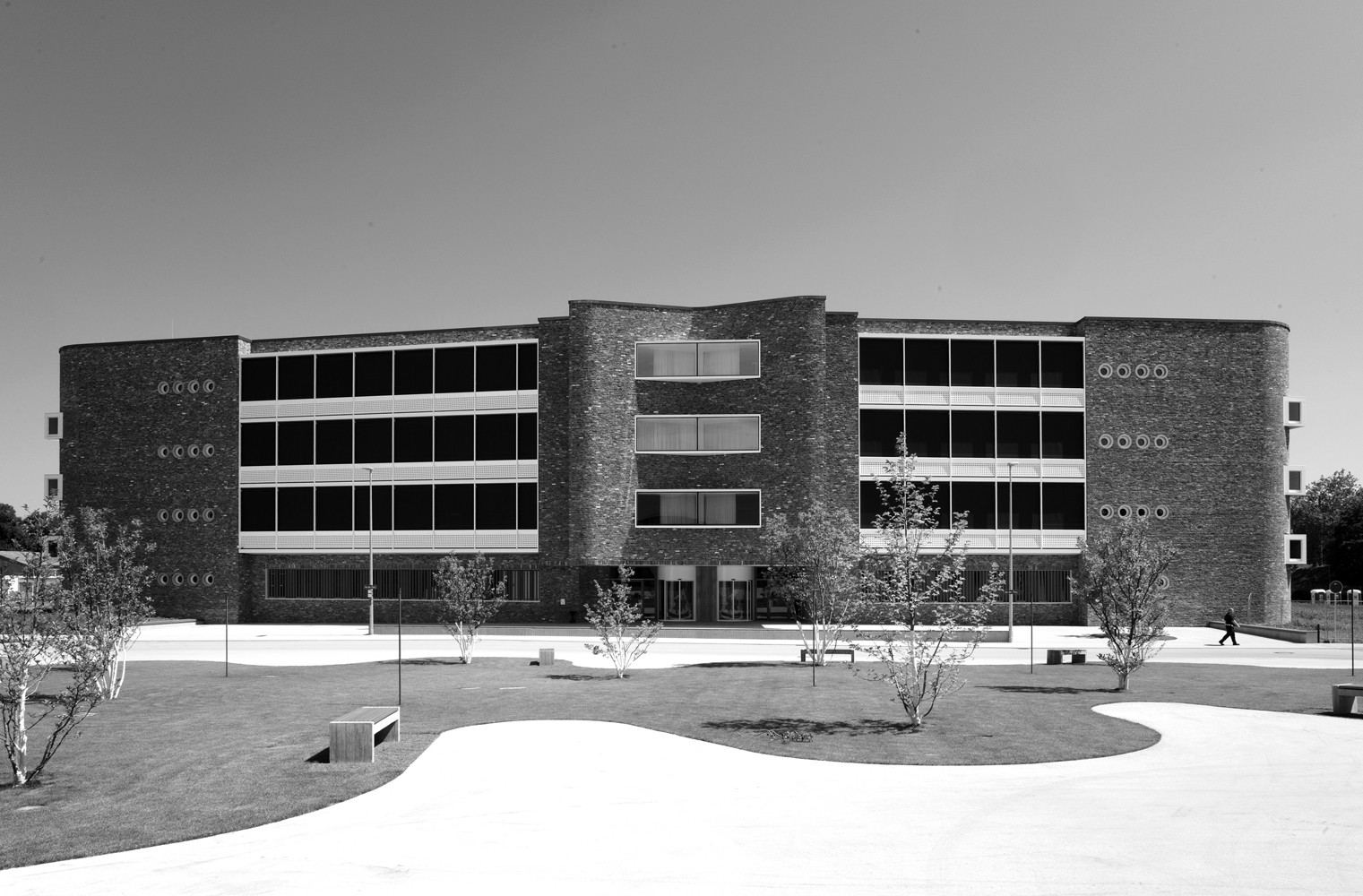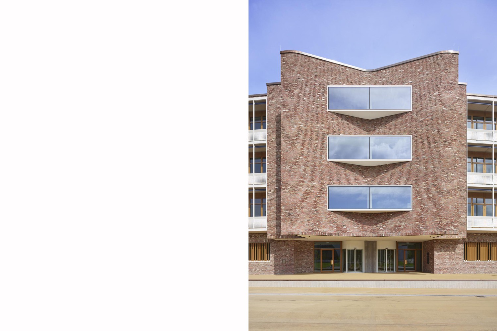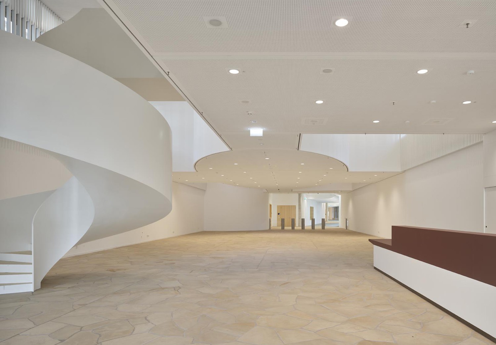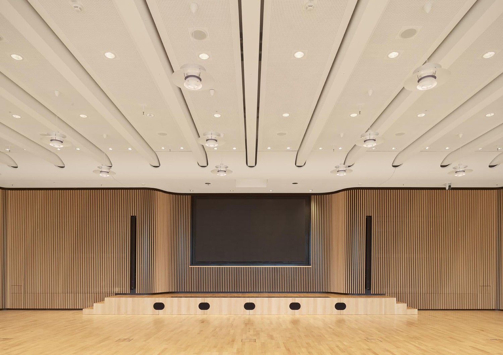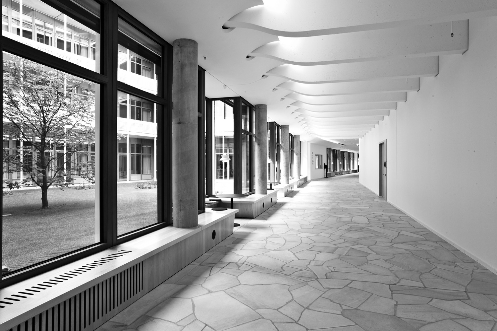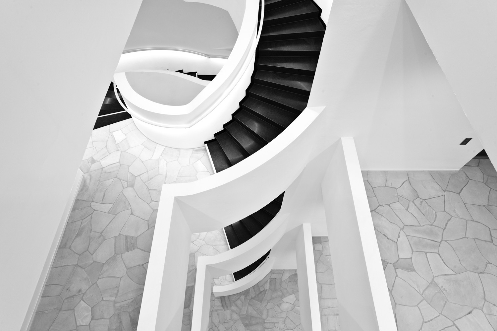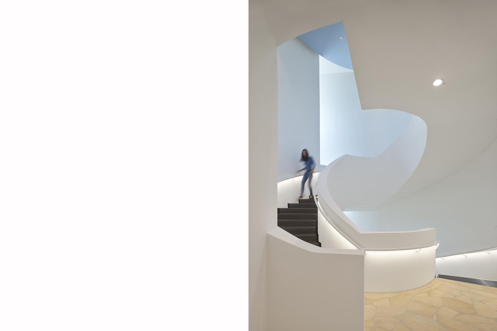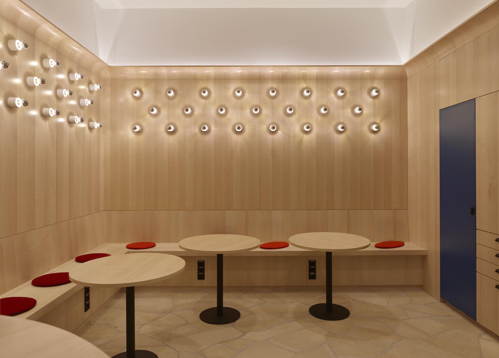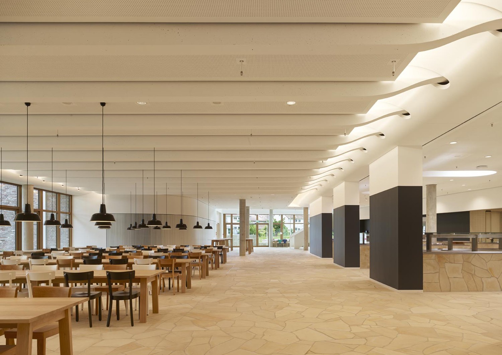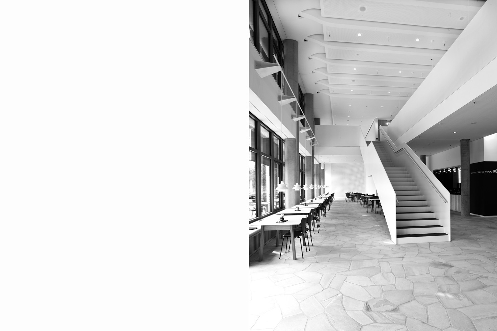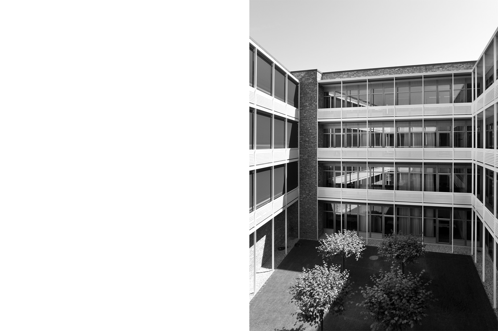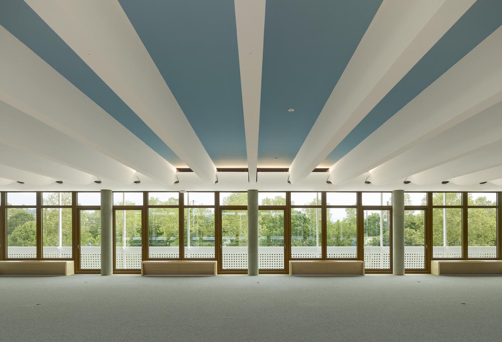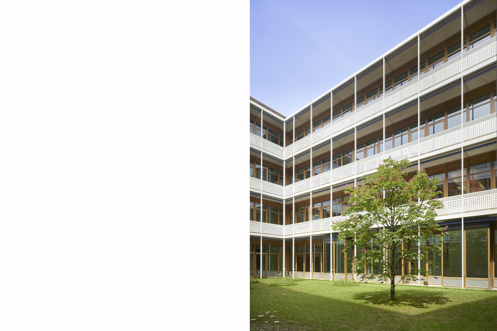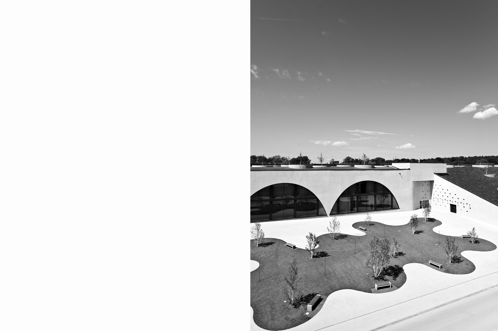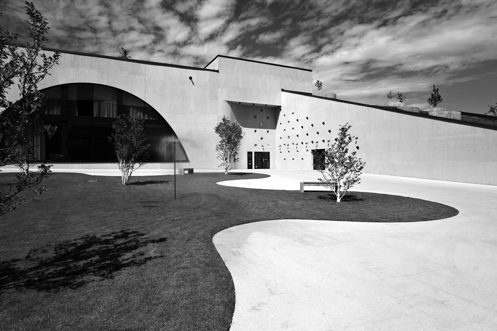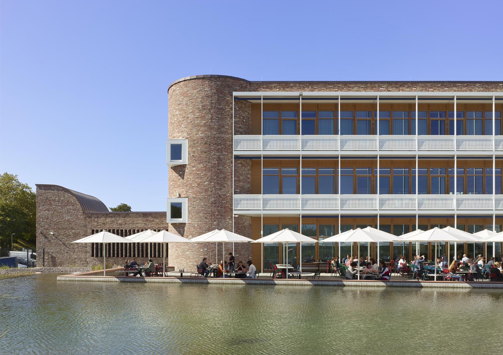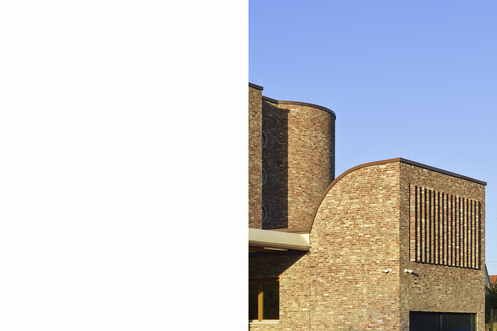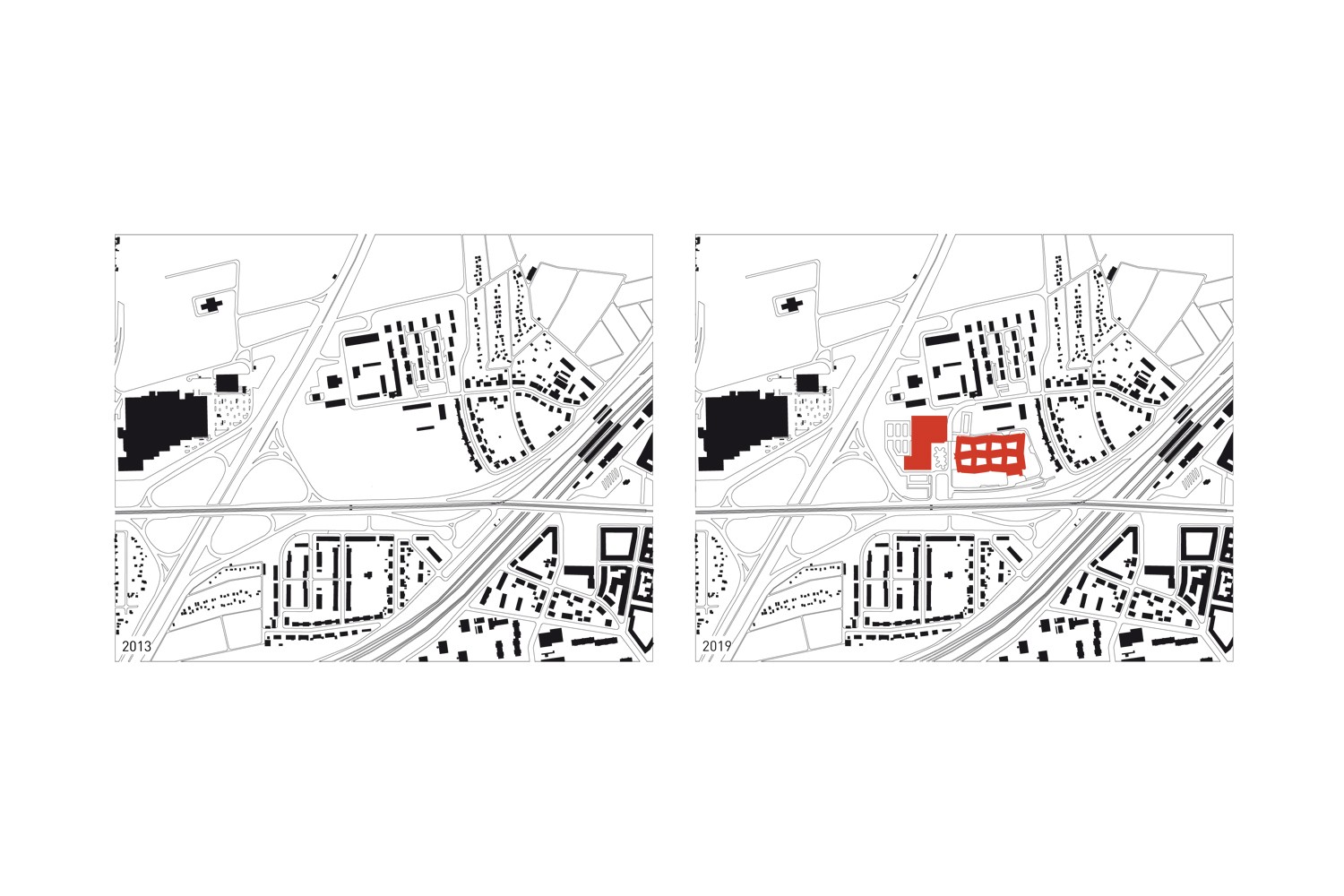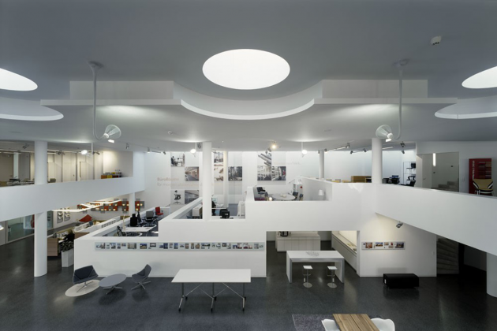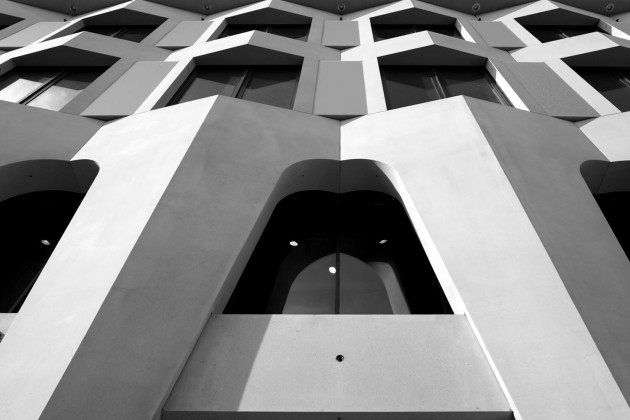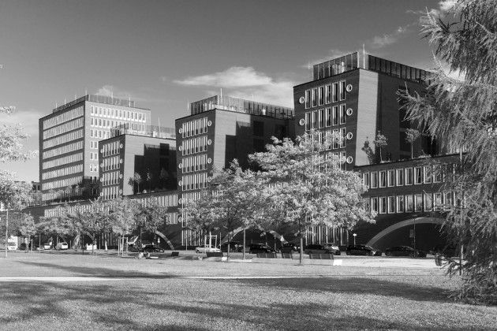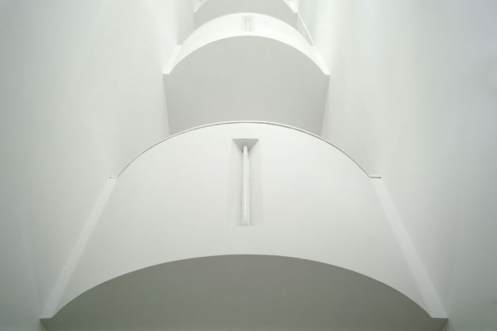dialogicum, dm-Headquarters in Karlsruhe
dialogicum, dm-Headquarters in Karlsruhe, 2019
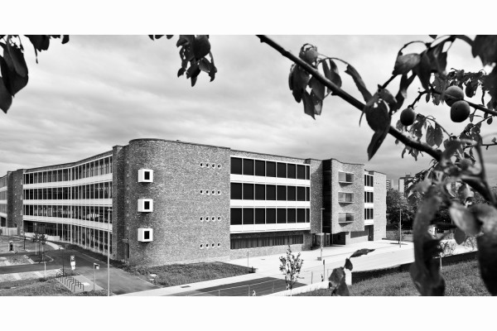
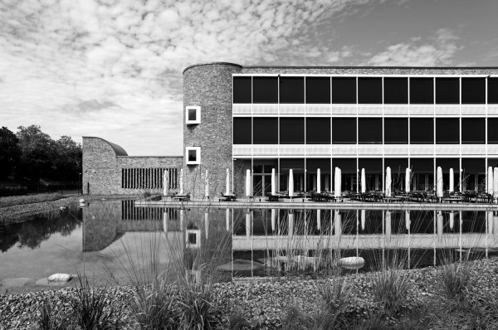
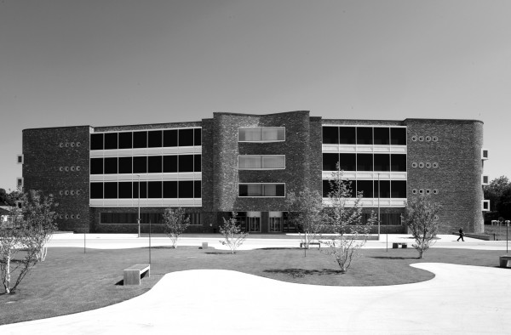
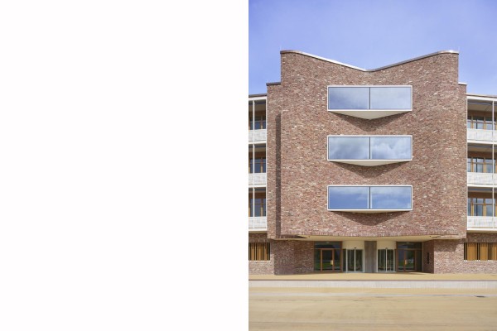
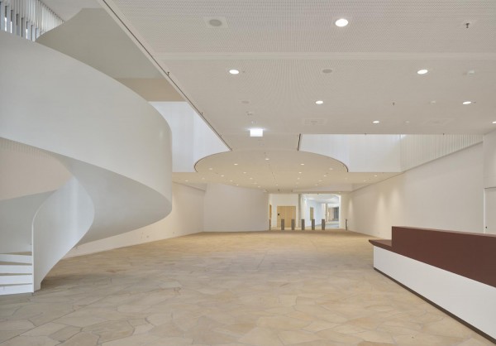
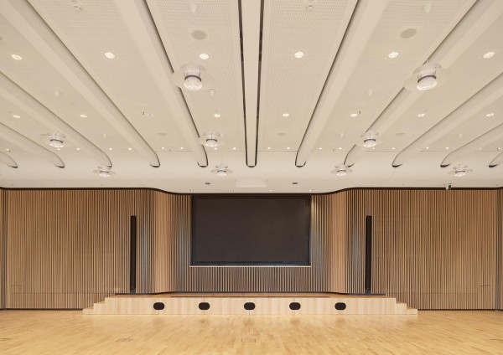
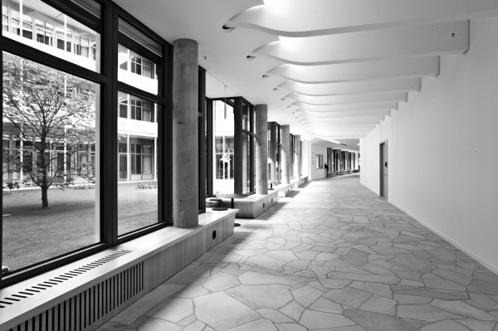
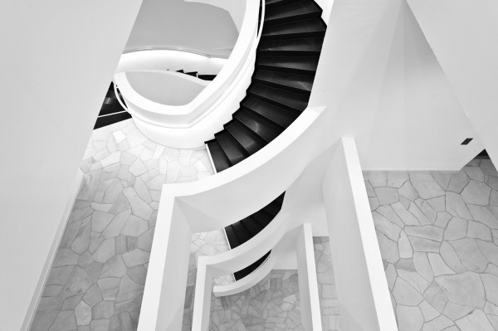
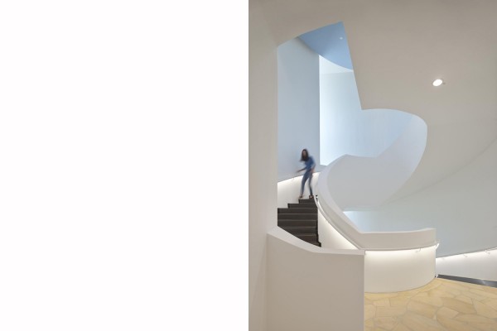
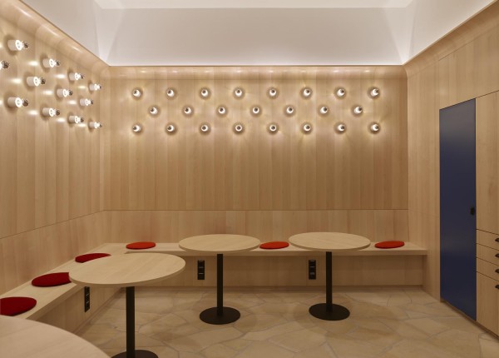
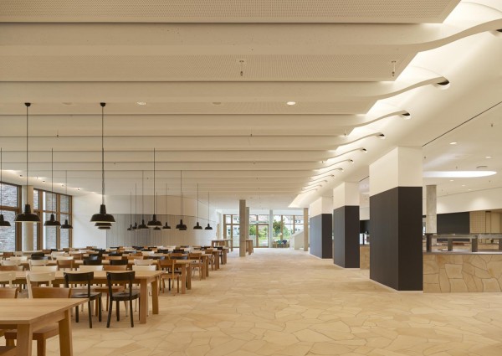
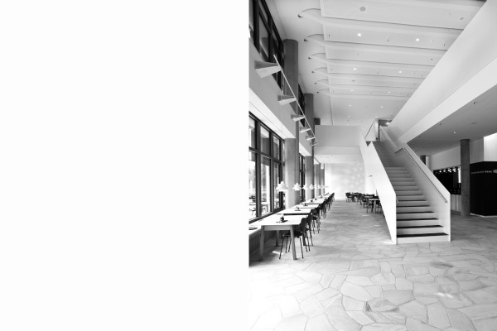
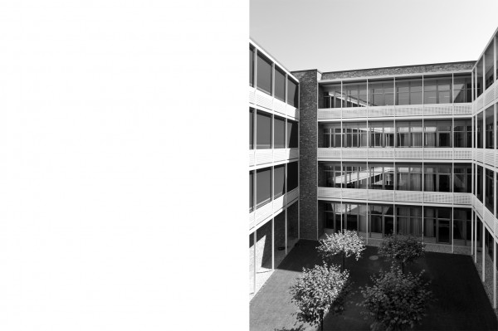
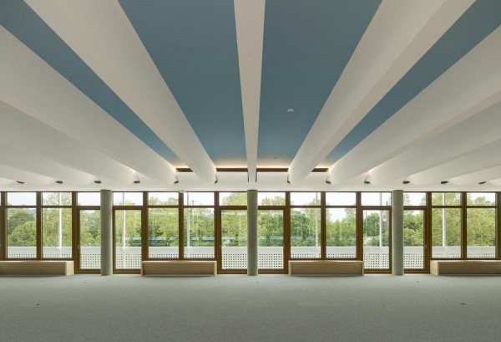
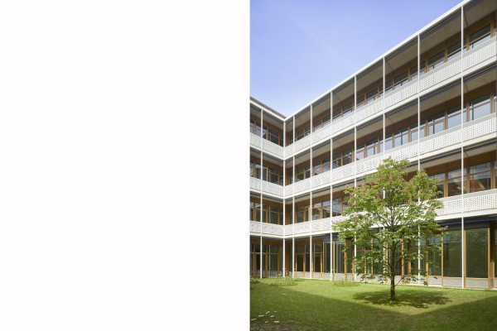
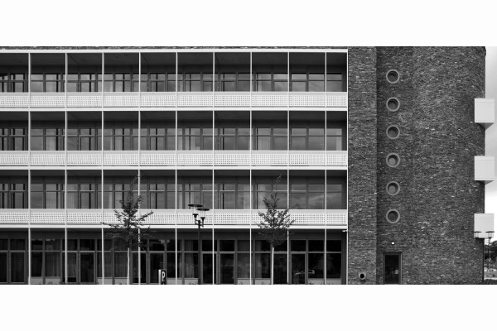
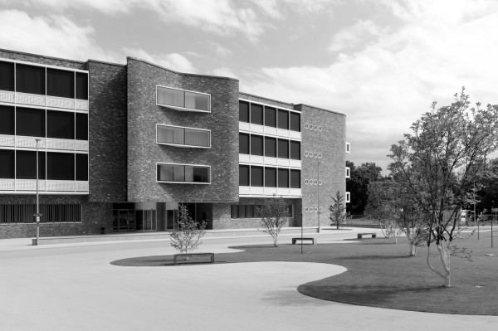
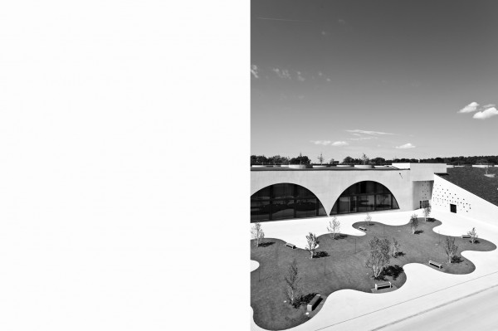
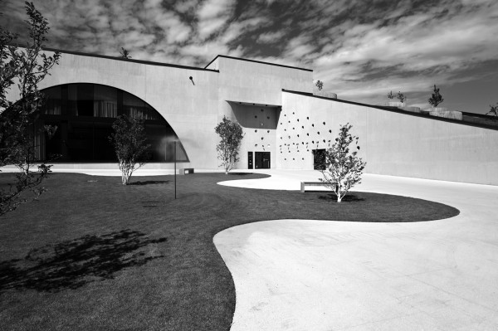
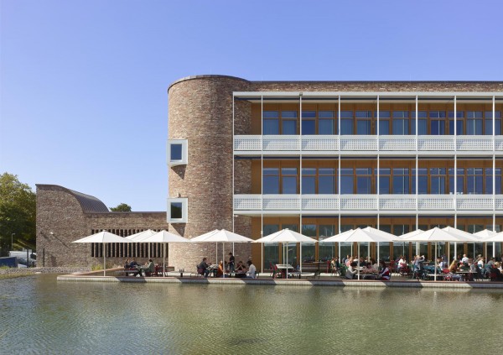
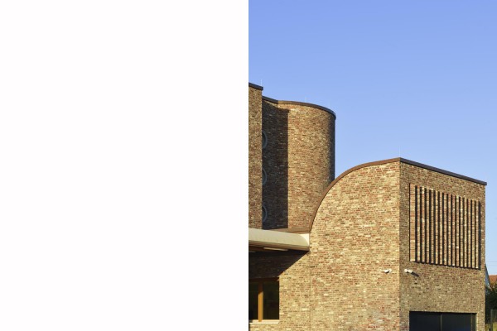
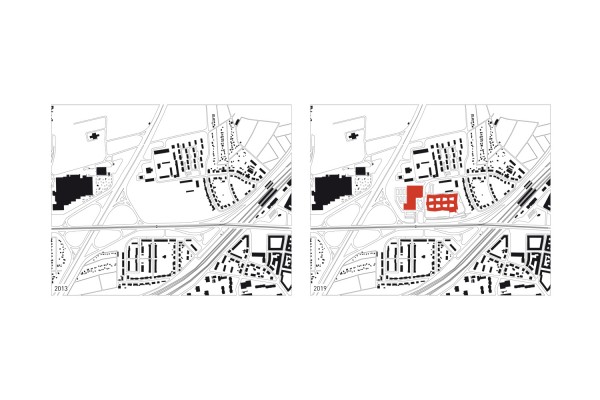
Even those who only know the dm drugstore chain from shopping are aware of how it differs – in the way the space is designed, the products are presented, and the customers’ needs are served – from a great many other retailers: Customers are greeted by a bright and friendly atmosphere, a wide range of natural products and courteous staff.
For customers and salespeople alike: The individual is the focus of attention.
When a company of this kind decides to build a new headquarters for 1,600 employees, it is necessary to think about how those qualities can also be reflected in the architecture. From our point of view, this can only be achieved by taking a thoughtful and respectful approach to the site and its neighbours.
Despite the cleft created by the autobahn, what one experiences when driving along the tree-lined road between Durlach and Karlsruhe is the green space that separates the local community from the city centre. For us, it was important to preserve this spatial trait within the urban landscape. For the architecture, this meant keeping the building height as low as possible. This consideration also helped the company to spread out the office space as much as possible by not stacking the offices, so as to fulfil the desire for a work environment with as little hierarchy as possible. Hence in this case, the urbanistic desires mesh symbiotically, as it were, with the spatial requirements rooted in the corporate culture.
The new corporate headquarters for dm–drogerie markt has been built on Durlacher Allee, nestled into the northeast corner of the autobahn junction.
Two plots were designated for the new facility:
The part of the property closest to the autobahn has double-height project rooms that also serve as meeting and conference rooms and a green hill atop a car park that rises up to provide four levels of parking. Thus it was possible to implement the required ecological compensation measures while simultaneously establishing an effective barrier against noise from the autobahn.
On the eastern part of the property is the administration building, which has a honeycomb-like arrangement of spaces grouped around eight inner courtyards. The building, which has three to four above-ground storeys and one basement level, provides desk space for 1,600 people and also has conference areas and an employee restaurant.
From the entrance plaza, you enter the building through a double-height lobby that forms one end of the main access route that runs east–west through the entire building. At the opposite end of the main access route are the restaurant, a large auditorium hall and a second entrance that ensures a good pedestrian link to the local train station. As the primary circulation axis on the ground floor, the main access route also serves as the foyer and break area for the conference rooms.
The office areas, which are chiefly located on the upper floors, are accessed via four main staircases along the main access route. Additional stairs are placed at every second intersection within the building. In the immediate vicinity of the staircases, as central gathering points, are the shared support functions such as tea kitchens, communication zones and sanitary facilities.
When approaching from the east, you walk past the newly created pond and across the restaurant terrace, then enter through the dining area and continue along the main access route. Also adjacent to the entry is the large auditorium hall, which is designed to be used for a variety of events such as company meetings, seminars or conferences. The hall, which can seat as many as 260 people, and its adjoining ancillary spaces can also be used independently of the rest of the building – for evening events, for instance.
Client:
dm-drogerie markt GmbH + Co. KG, Karlsruhe
Architects:
Lederer Ragnarsdóttir Oei, Stuttgart
Team:
Sophie Röcker, Peter Leidlmayer, Benjamin Berbig, Richard Scheele, Benjamin Mauritz, Anna Noack, Andreas Ernst, Simon Scheithauer, Jean-Philippe Maul, Philipp Gantenbrink, Frank Bohnet, Ekaterina Volkovskaya
Project management:
fc.ingenieure Projektsteuerung GmbH, Ettlingen
Construction supervision:
Ernst2 Architekten AG, Stuttgart
Structural Engineering:
Ingenieurbüro Dr. Binnewies, Hamburg
Controlling engineers:
Ingenieurgruppe Bauen, Karlsruhe
Structural physics:
ITA Ingenieurgesellschaft für technische Akustik mbH, Wiesbaden
Fire protection planning:
Halfkann + Kirchner PartGmbB, Erkelenz
Construction Scientist:
GHJ Ingenieurgesellschaft für Geo- und Umwelttechnik mbH & Co. KG, Karlsruhe
Engineering for technical building facilities:
Pfeil & Koch Ingenieurgesellschaft Beratende Ingenieure VBI, Stuttgart
Electrical engineering:
GBI Gackstatter Beratende Ingenieure GmBH, Stuttgart
Kitchen planning:
Reisner & Frank GmbH, Ingenieure, Unternehmensberater, München
Competition - Review process:
2013 – 1. Rang
Construction period:
2016 – 2019
Gross floor area:
40.950 qm (Administration), 21.850 qm (Parking/Special use)
Effective area:
24.050 qm (Administration), 10.050 (Parking/Special use)
Location:
Am dm-Platz 1, 76227 Karlsruhe
Photos
Roland Halbe, Stuttgart
LRO Lederer Ragnarsdóttir Oei, Stuttgart
Awards
Hugo-Häring Landespreis 2021
BDA Baden-Württemberg
Recognition at Deutscher Ziegelpreis 2021
Ziegel Zentrum Süd e.V.
Recognition at Balthasar Neumann Preis 2021
DBZ Deutsche Bauzeitschrift and Bund Deutscher
Baumeister, Architekten und Ingenieure e.V. (BDB), Berlin
Shortlist DAM Preis für Architektur 2021
Deutsches Architekturmuseum
Nominee Fritz-Höger-Preis 2020 for Brick Architecture
Initiative Bauen mit Backstein
Hugo-Häring-Auszeichnung 2020
BDA Karlsruhe
Publications
Architektur in Baden-Württemberg 2021.
Hugo-Häring-Auszeichnung. Hugo-Häring Landespreis
Bund Deutscher Architekten (BDA), Landesverband Baden-Württemberg (Hg.)
Stuttgart 2021
Stuttgarter Zeitung
21.11.2021
Lederer Ragnarsdóttir Oei 2
Lederer, Arno / Ragnarsdóttir, Jórunn / Oei, Marc (Hg.)
Jovis Verlag Berlin 2021
Deutsches Architektur Jahrbuch
Berlin 2021
DBZ
02|2021
db
03 | 2020
Stuttgarter Zeitung
28.12.2019
Bauwelt
12|2019
