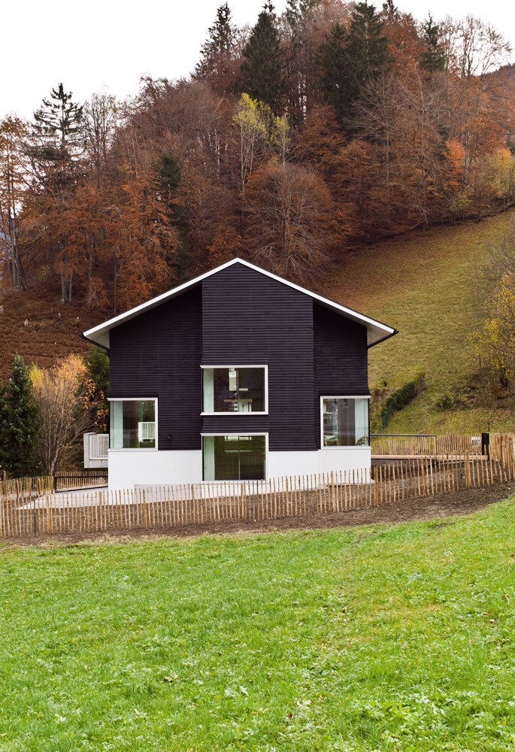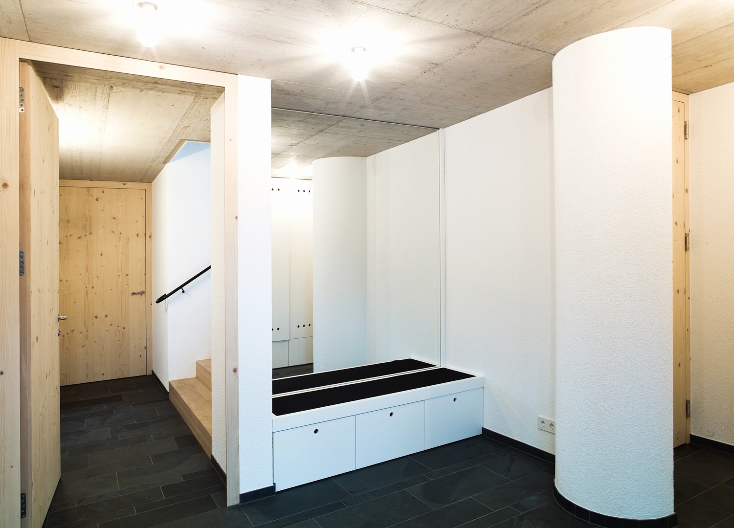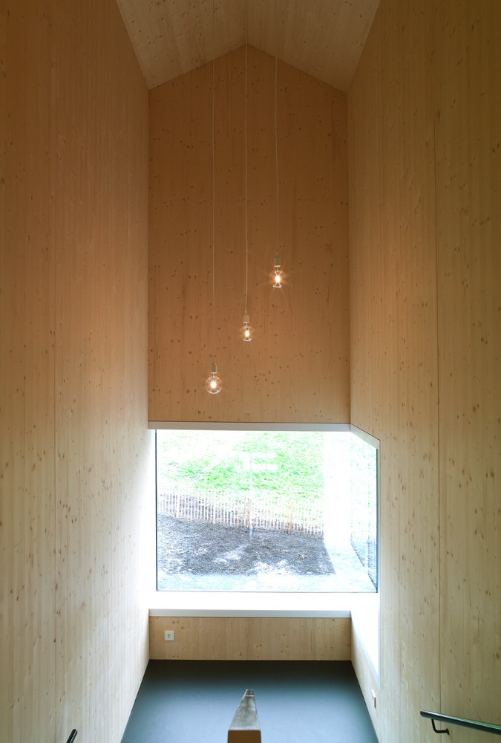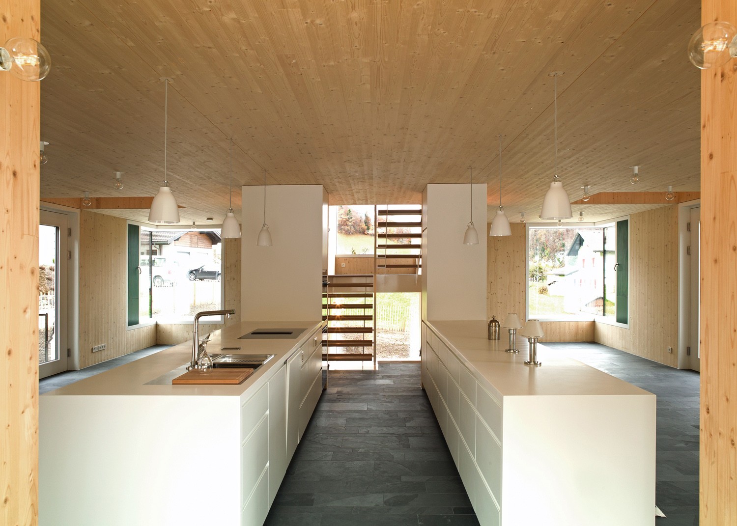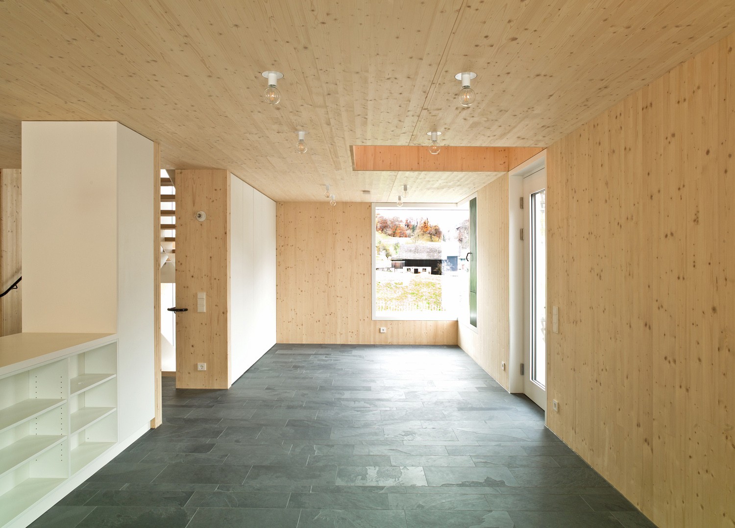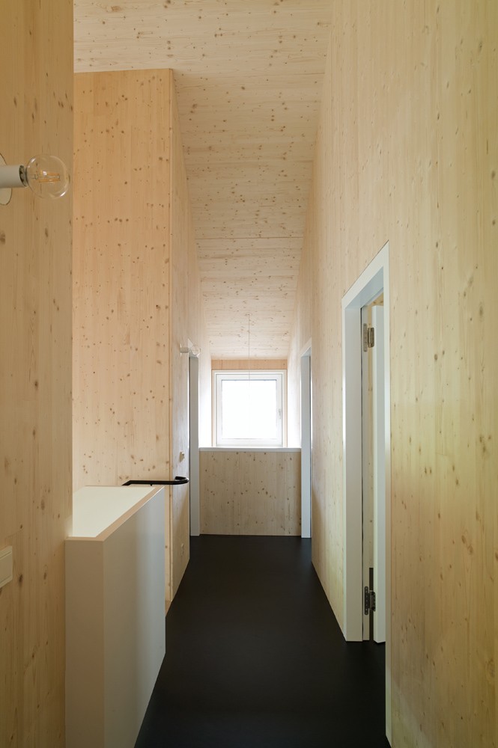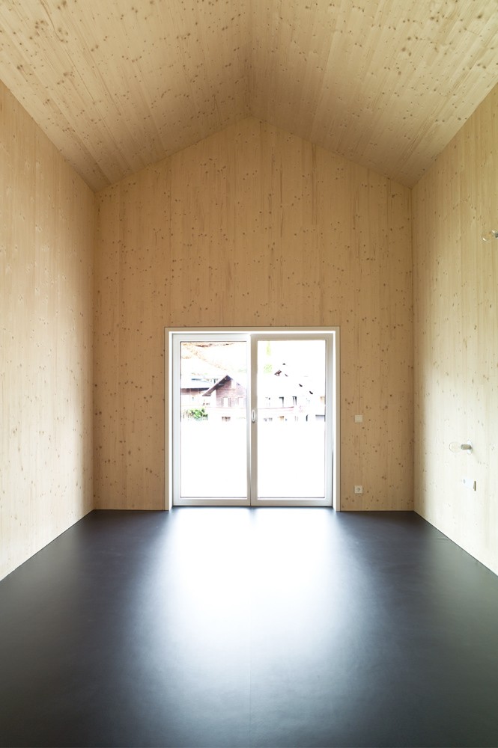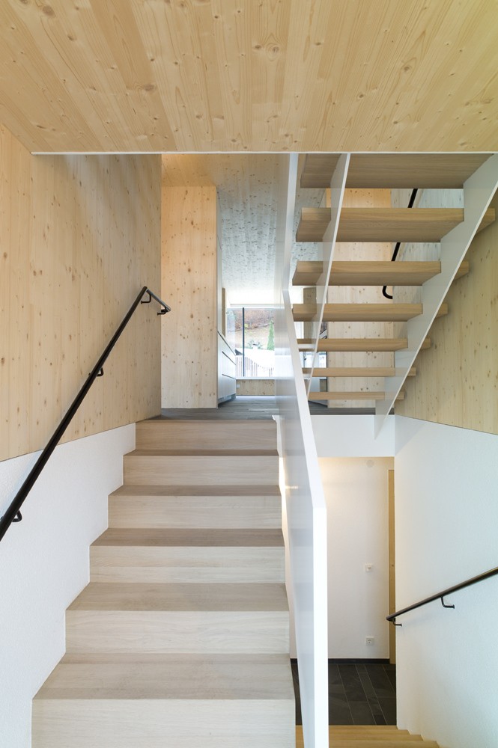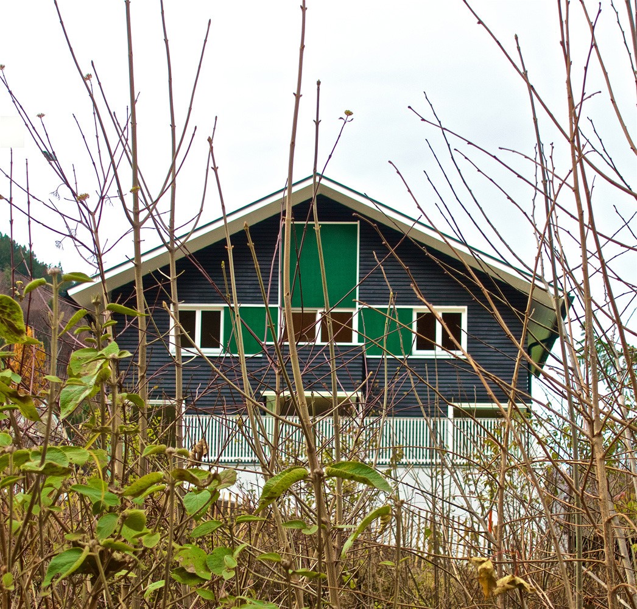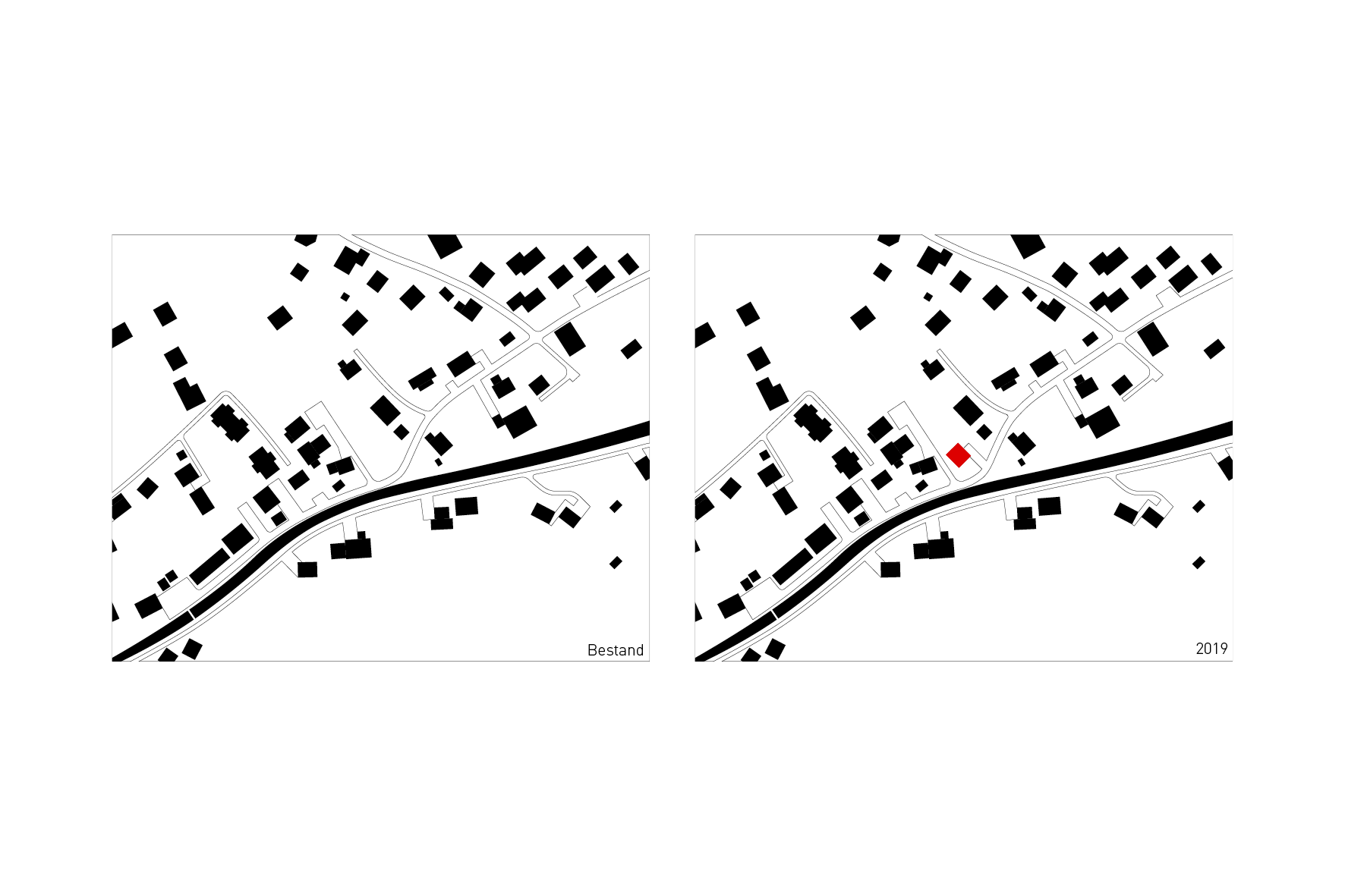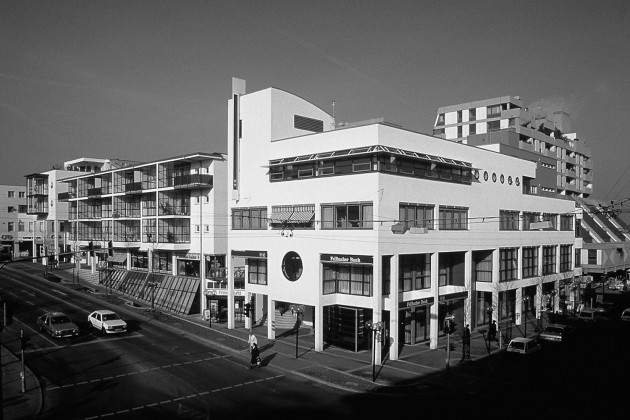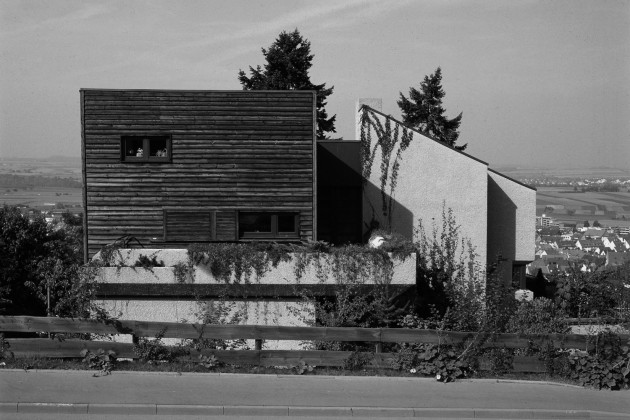House Franck Tschagguns
House Franck Tschagguns, 2019
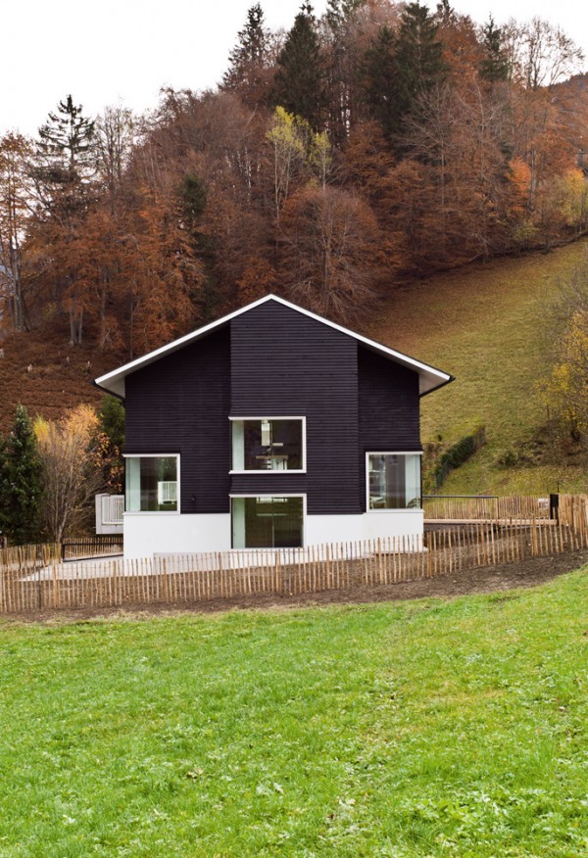
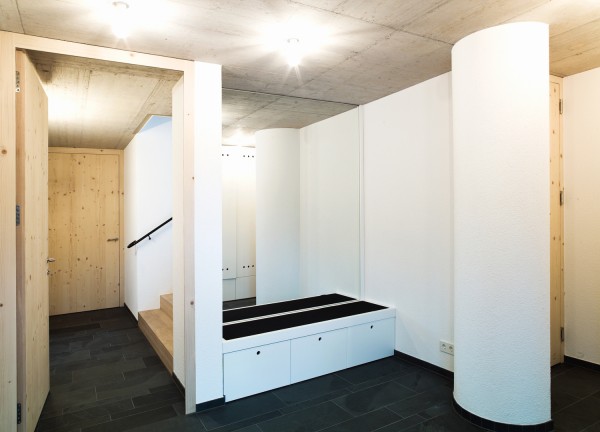
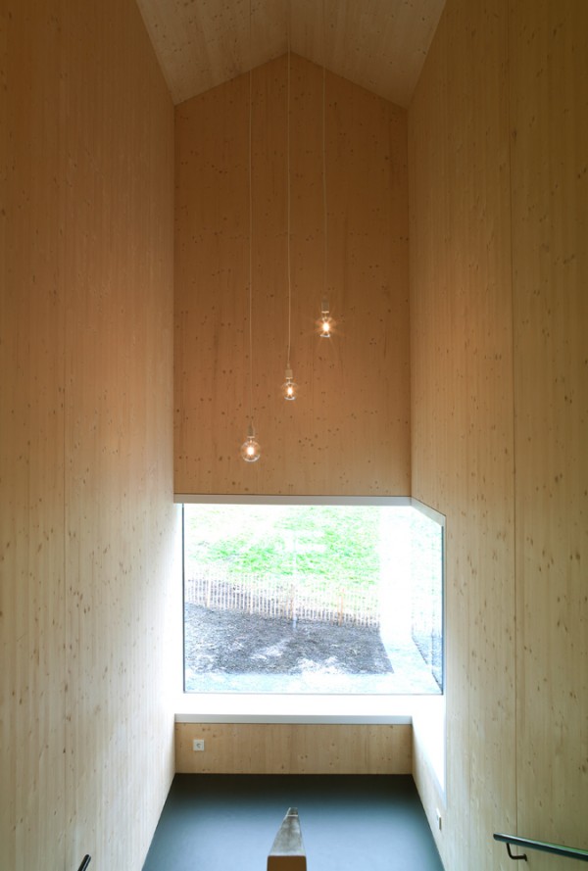
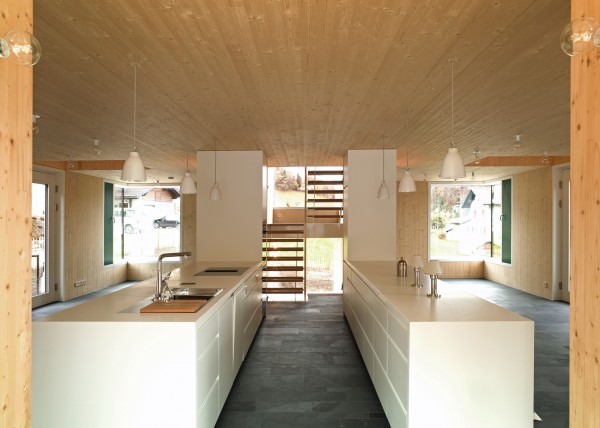
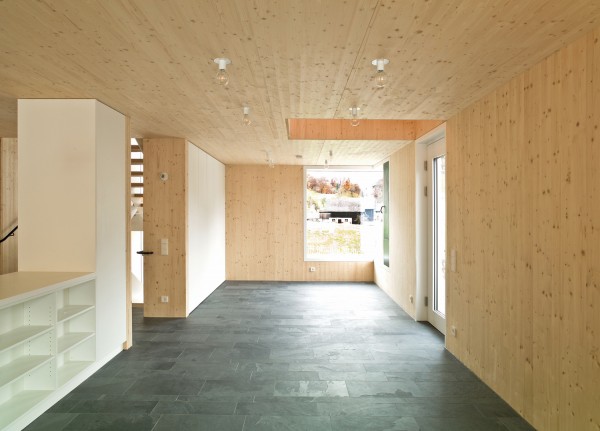
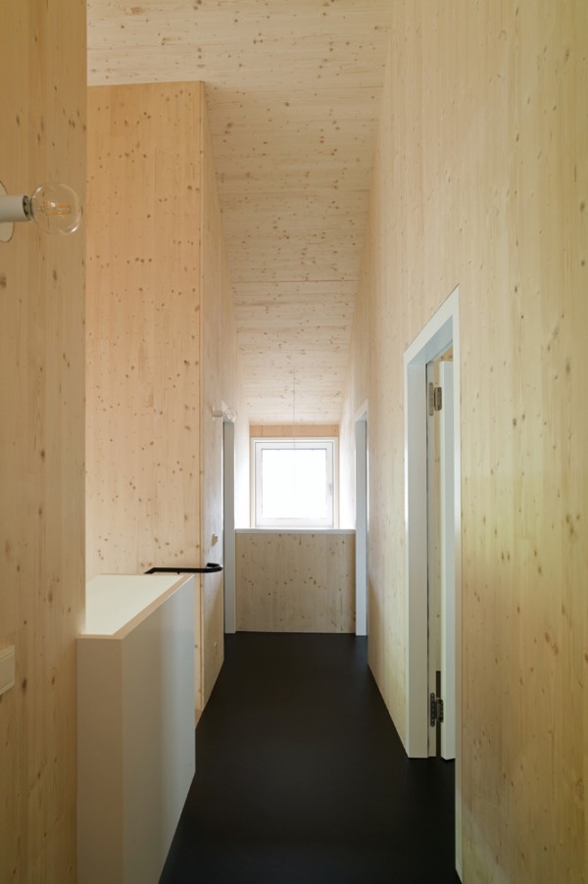
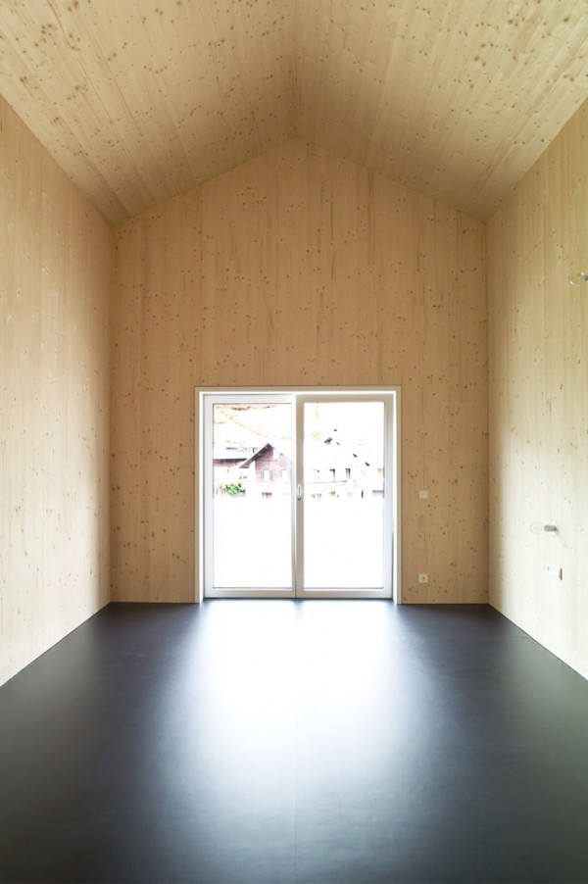
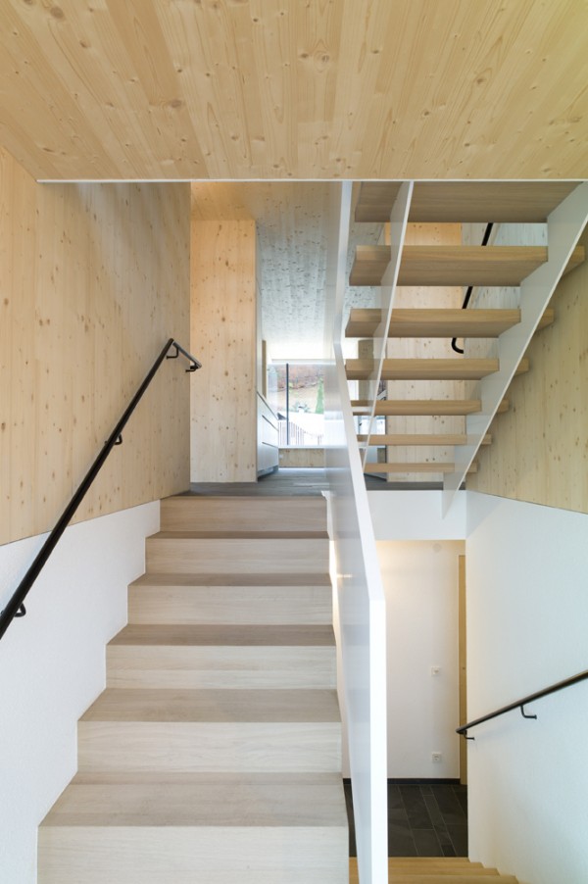
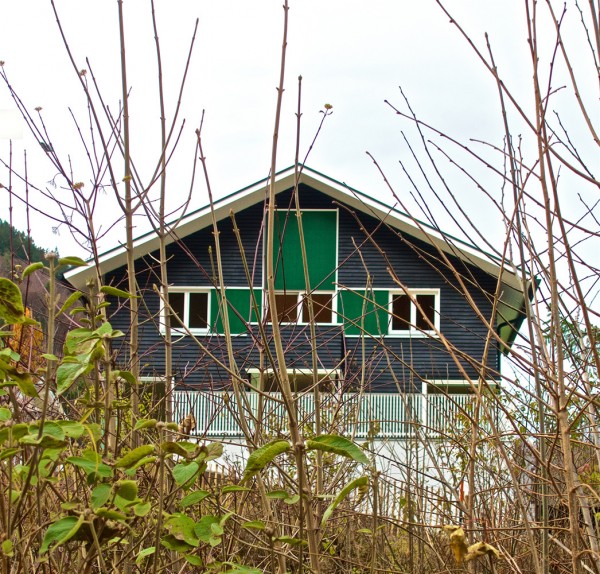
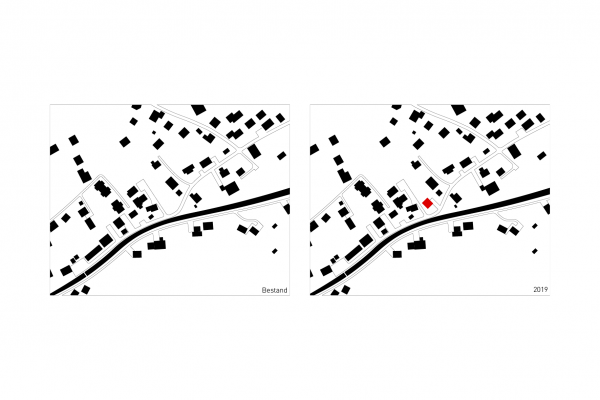
The clients’ courageous decision to depart their native surroundings after retiring and to start a new phase of life in a new home was the starting point for this design. In Schruns, nestled between the mountains of the Montafon, the house features a classic Alpine colour scheme with dark wood cladding, white window frames and green sliding shutters. The clapboard siding curves slightly outwards at the corners and at the base. Here, together with the mullionless corner windows and the white roof soffit, the traditional image is disrupted.
The semi-basement, which is buried halfway into the slope, is entered from the northeast.
Dark floors, light-coloured plaster surfaces, exposed concrete ceilings, and doors made of soaped pine impart rustic clarity. Walking up an oak stair towards the light, you reach the residential level. The visible solid wood construction of the walls and ceilings gives the rooms a feeling of warmth and cosiness. Minimalist white elements provide a contrast, evoking a calm elegance.
Cooking amongst guests was a long held wish of the clients. Now the free-standing kitchen area forms the core of the house and gives structure to its open layout. Wraparound corner windows with deep reveals invite you to sit and enjoy the view of the surrounding mountain peaks. A projecting bay leads out to the spacious terrace and into the garden. Heading further up the open staircase, you reach the private part of the home. Beneath the gable roof are three bedrooms, a utility room and a bathroom. To sustain flexibility even as the homeowners grow older, an elevator connects all the levels of the house.
Client:
Privat
Architects:
LRO Lederer Ragnarsdóttir Oei, Stuttgart
Construction period:
2019
Location:
Schruns
Photos
LRO Lederer Ragnarsdóttir Oei, Stuttgart
Publications
Lederer Ragnarsdóttir Oei 2.
Lederer, Arno / Ragnarsdóttir, Jórunn / Oei, Marc (Hg.)
Jovis Verlag Berlin 2021
Nicola Borgmann, Katharina Matzig (Hg.):
Häuser des Jahres 2020
Callwey Verlag 2020
