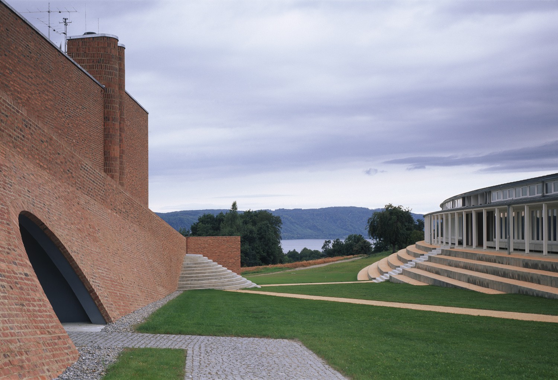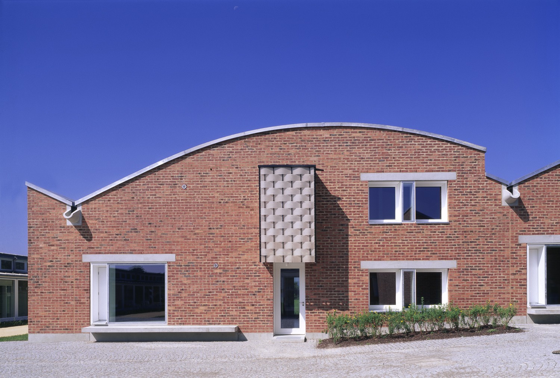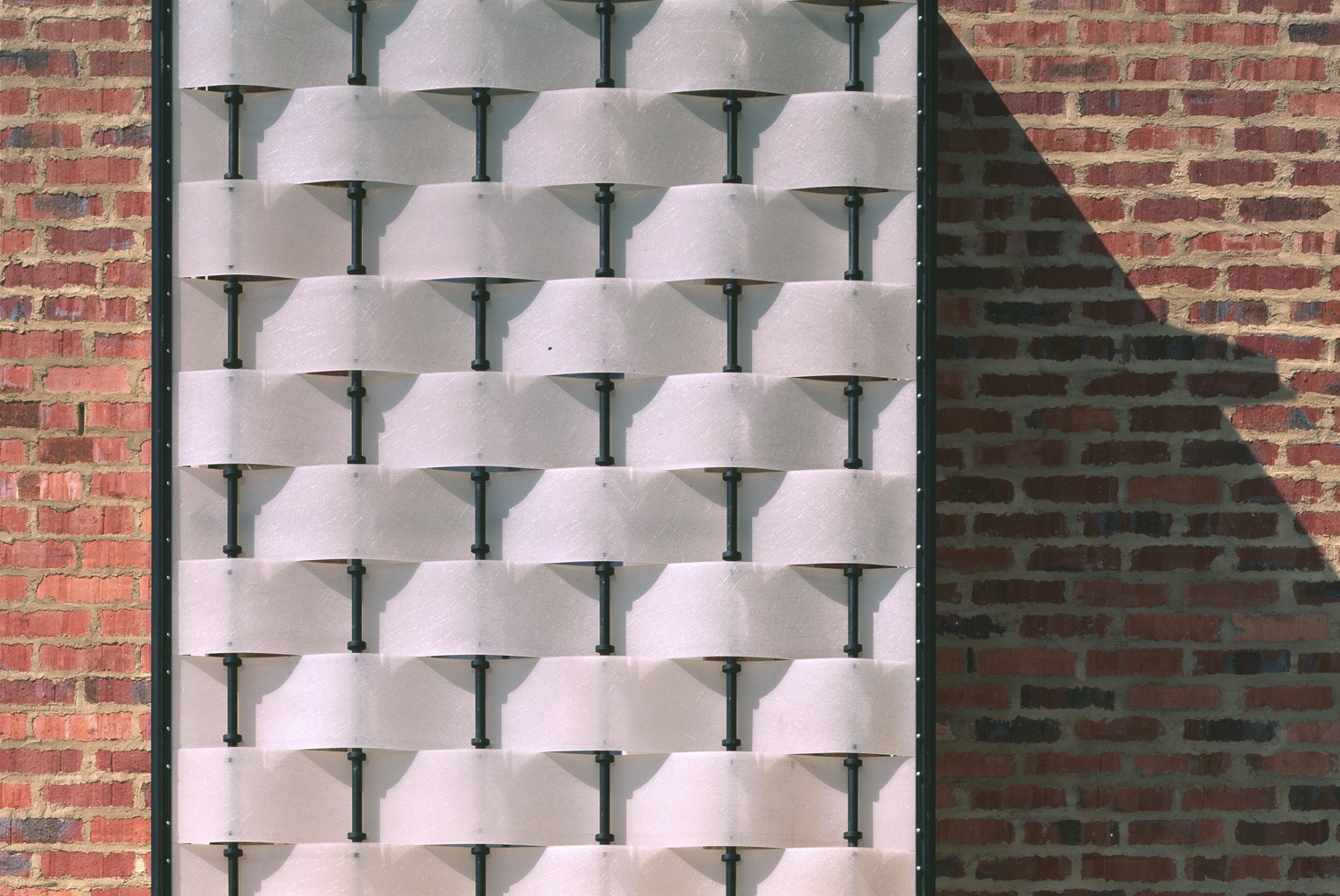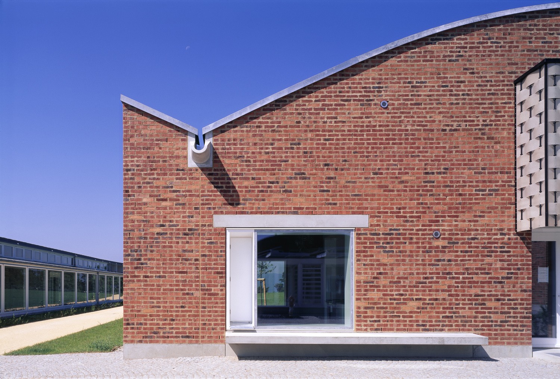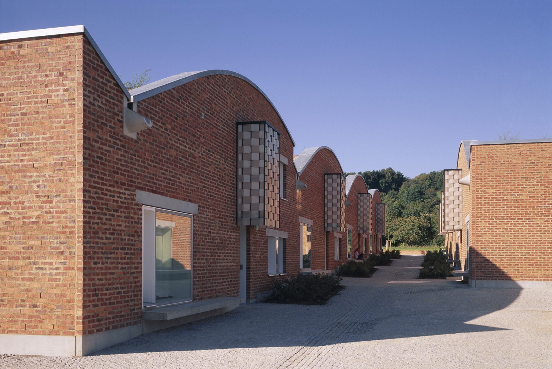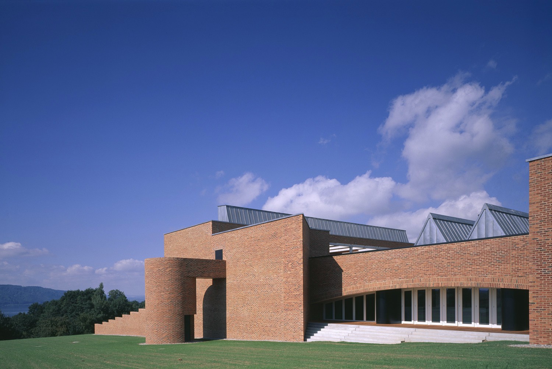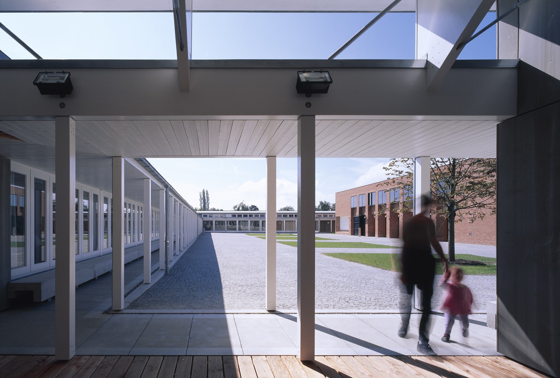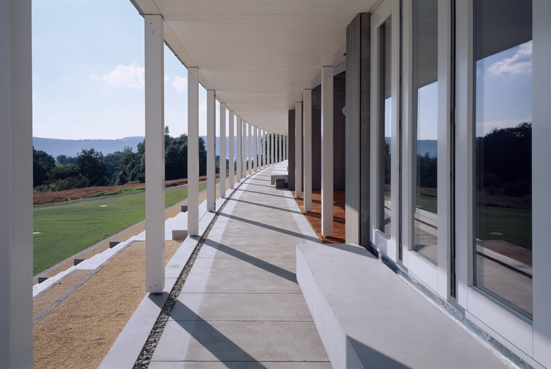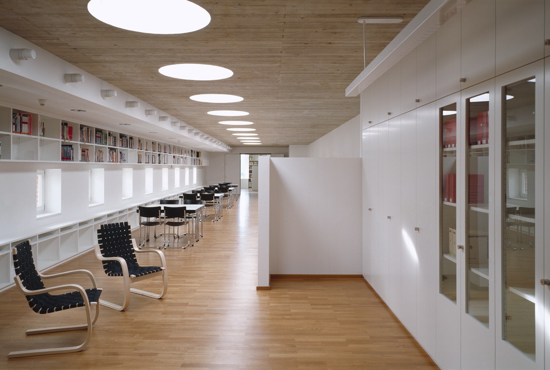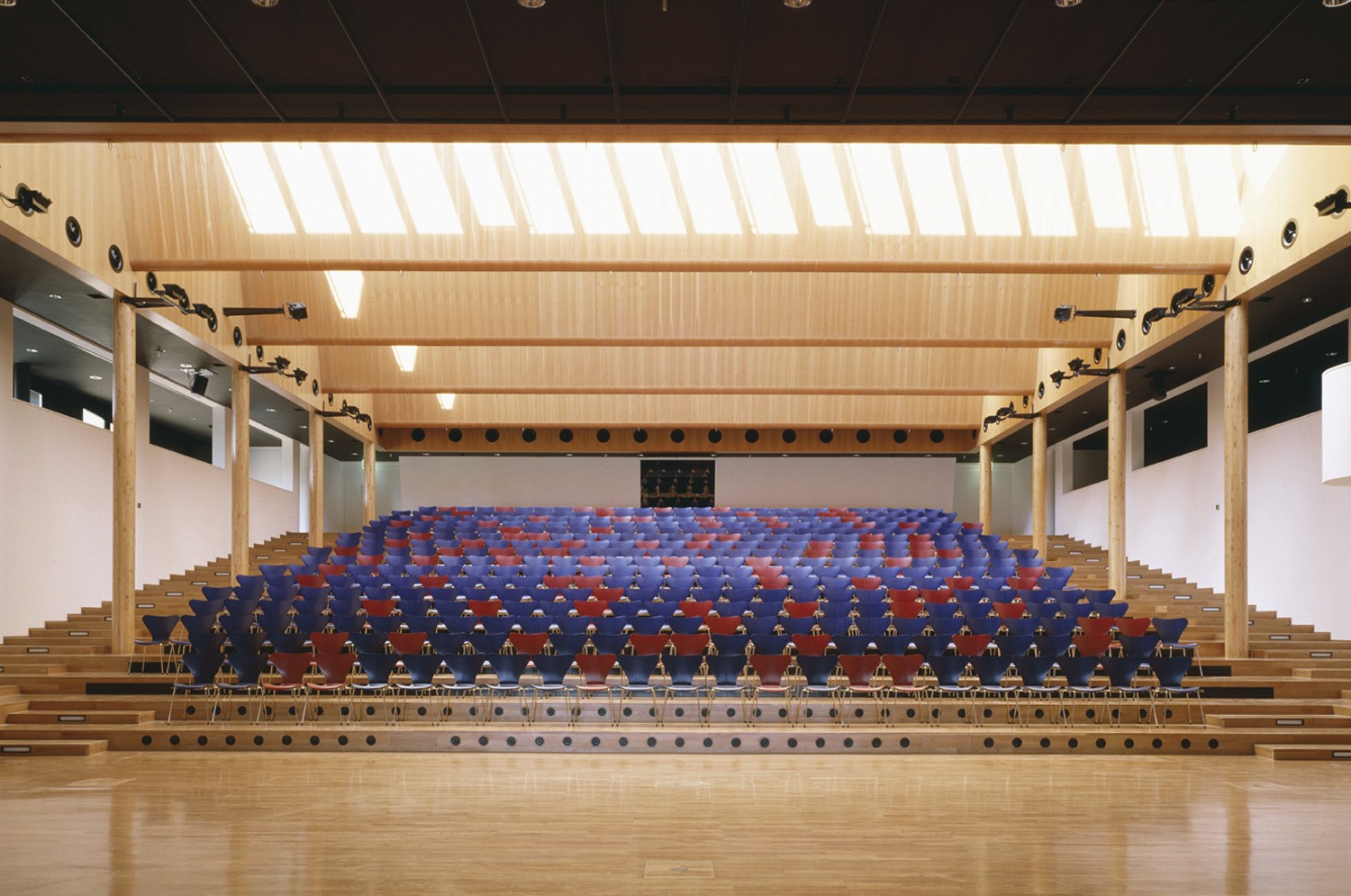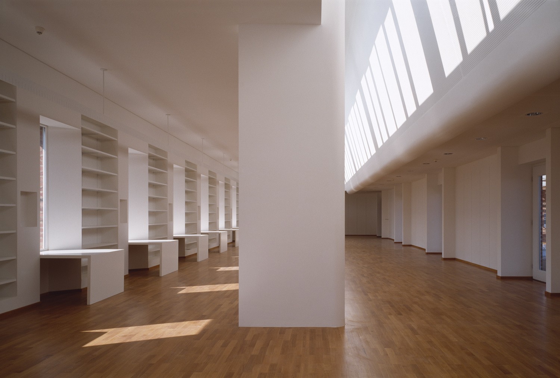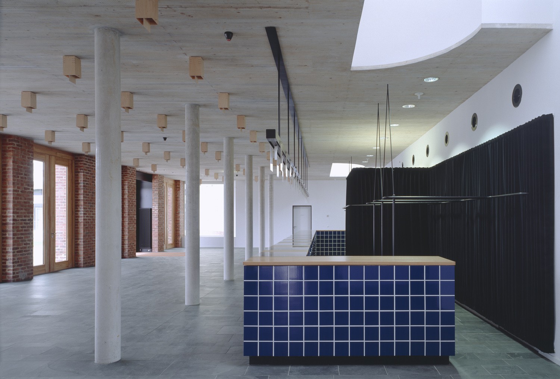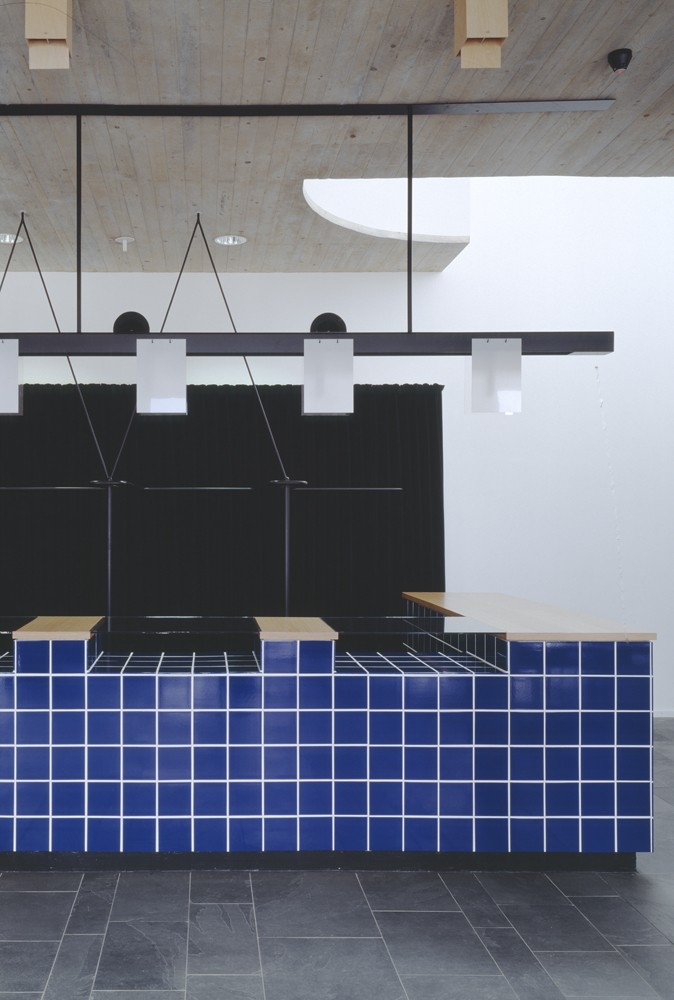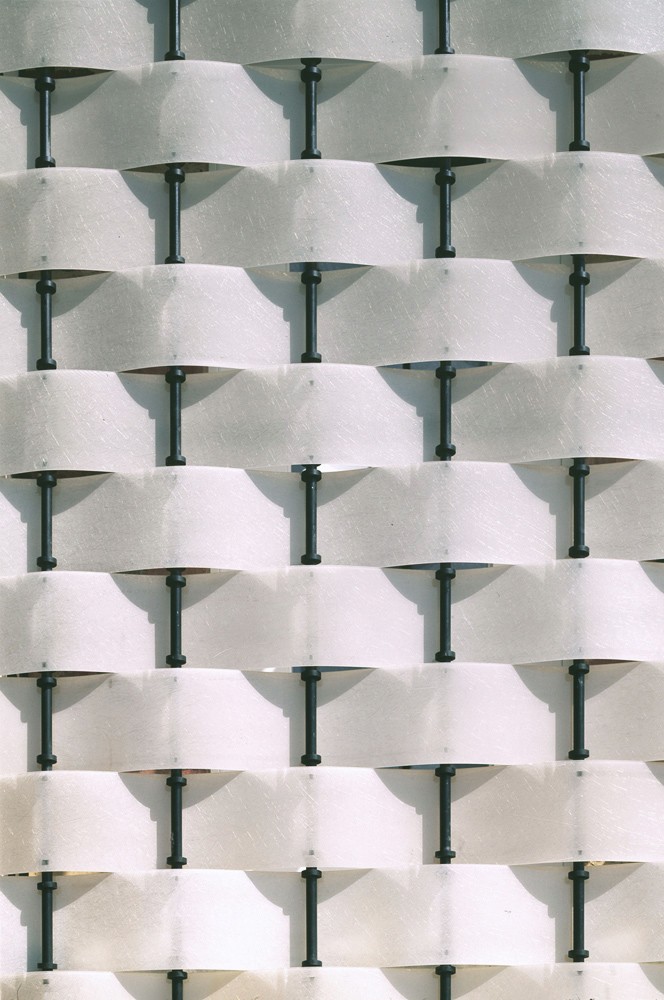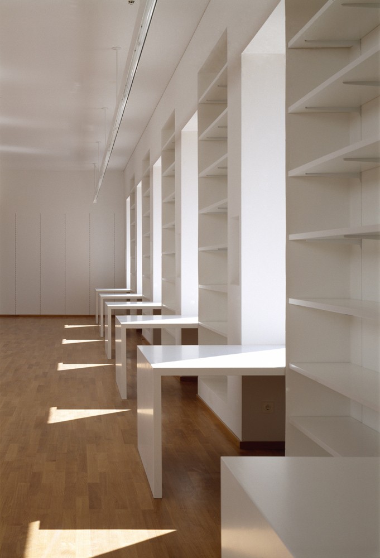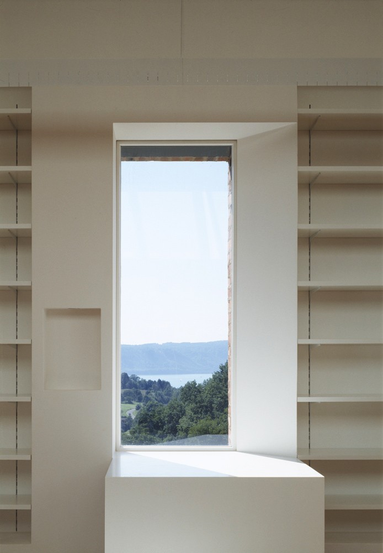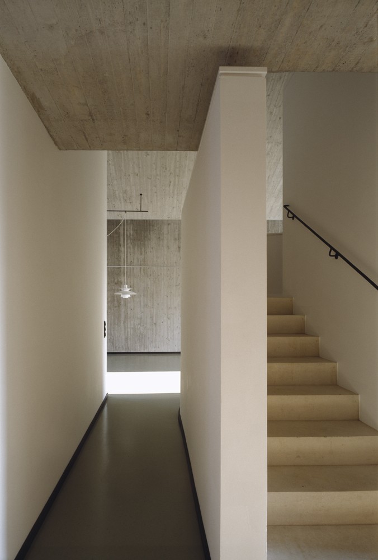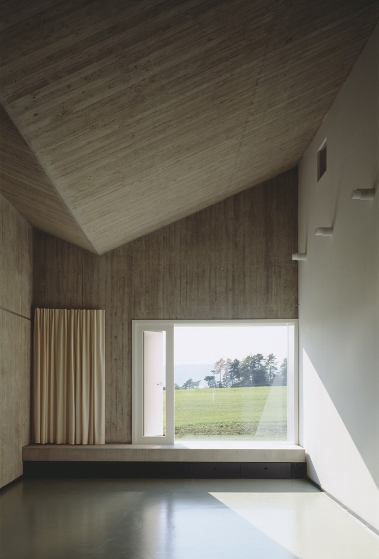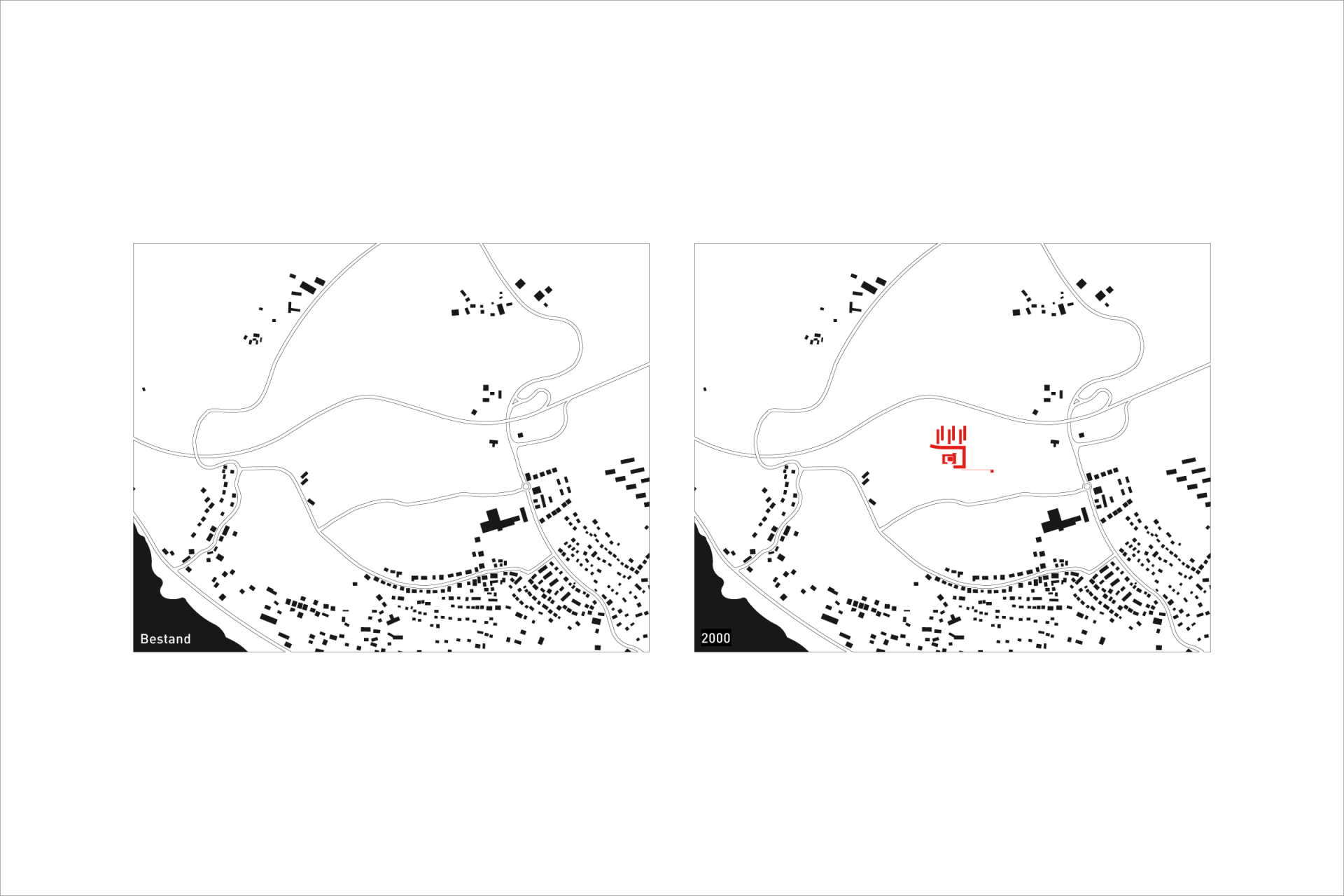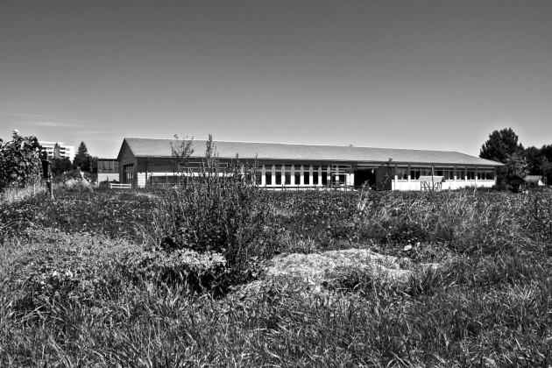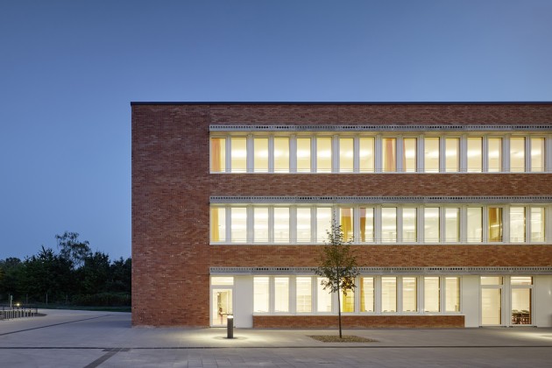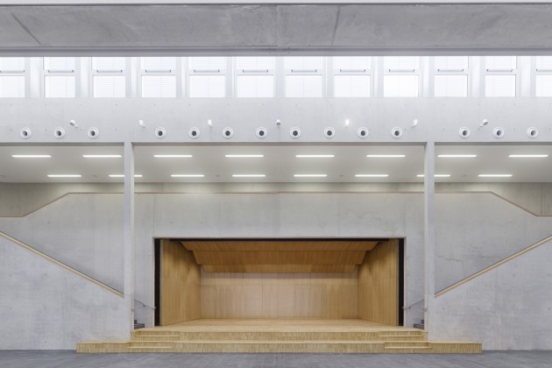Salem International College in Überlingen
Salem International College in Überlingen, 2000
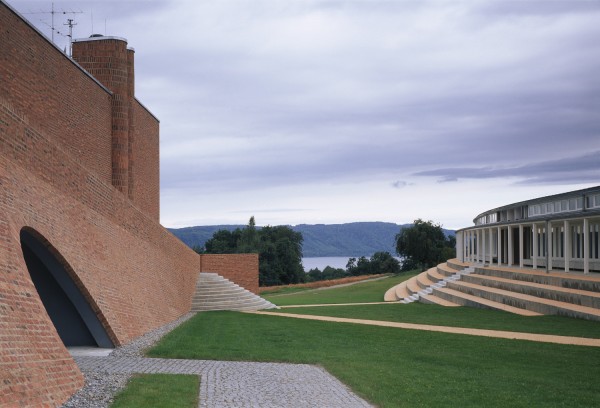
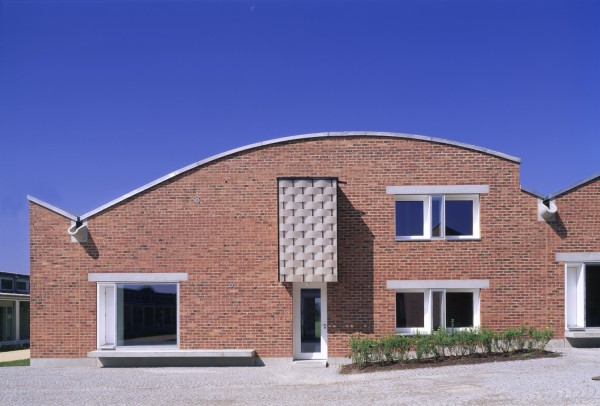
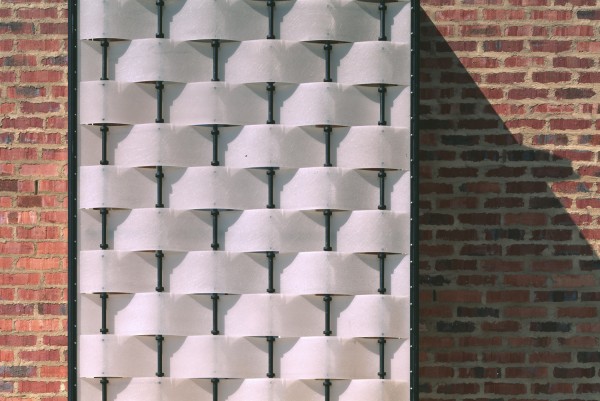
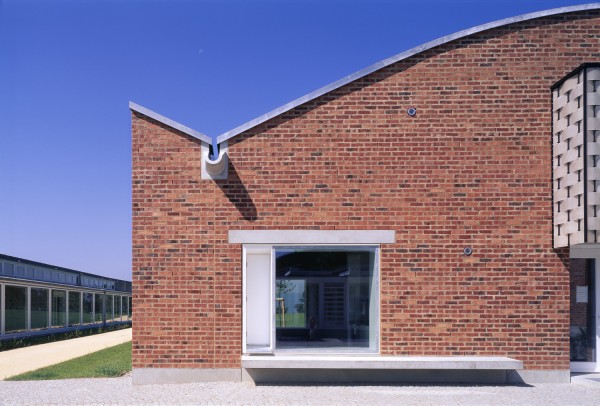
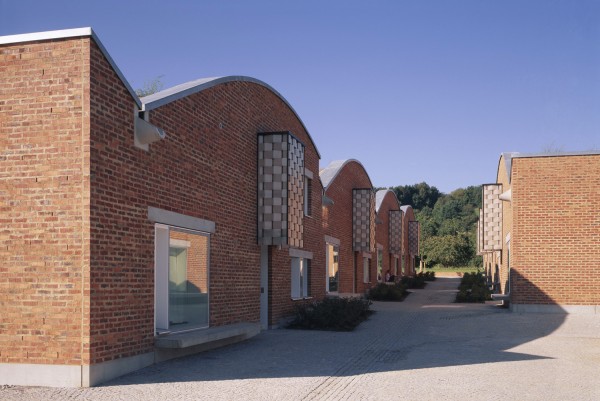
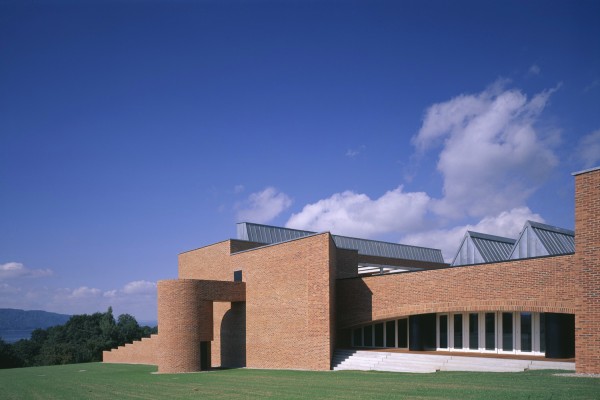
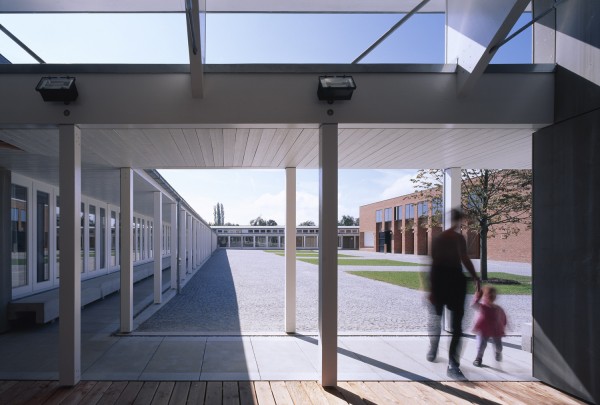
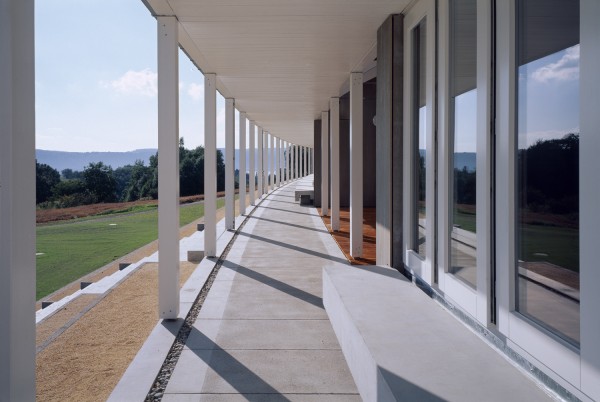
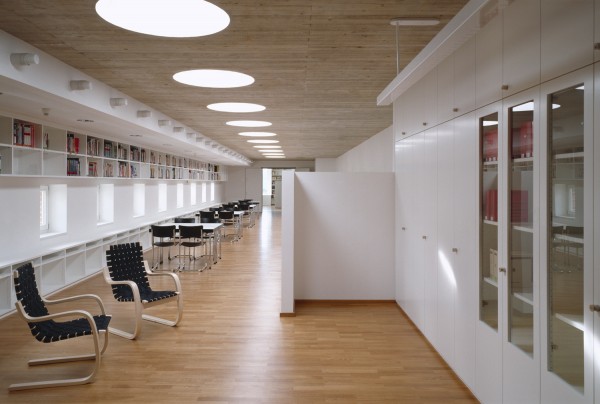
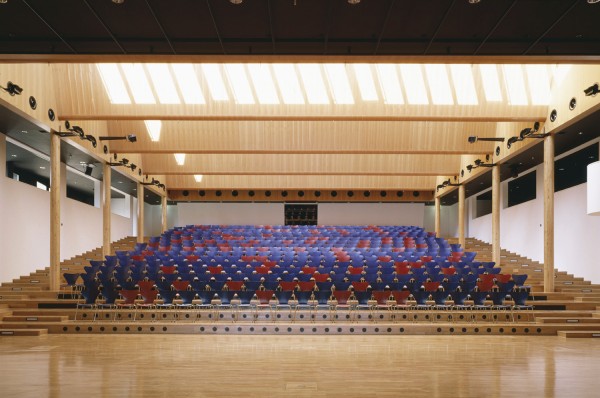
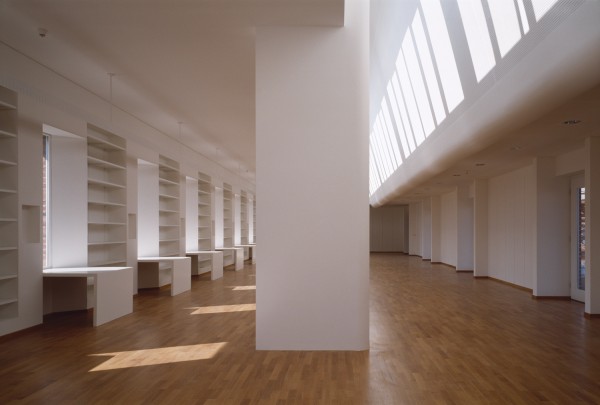
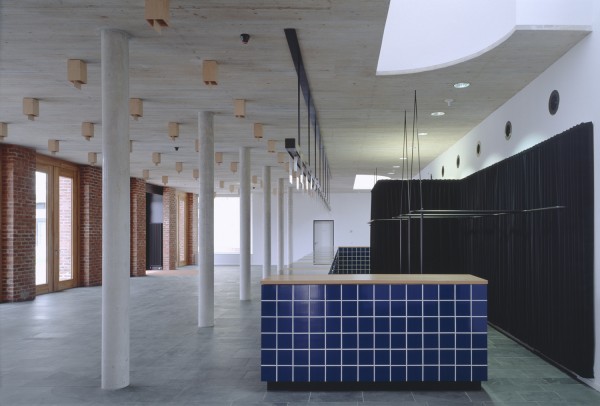
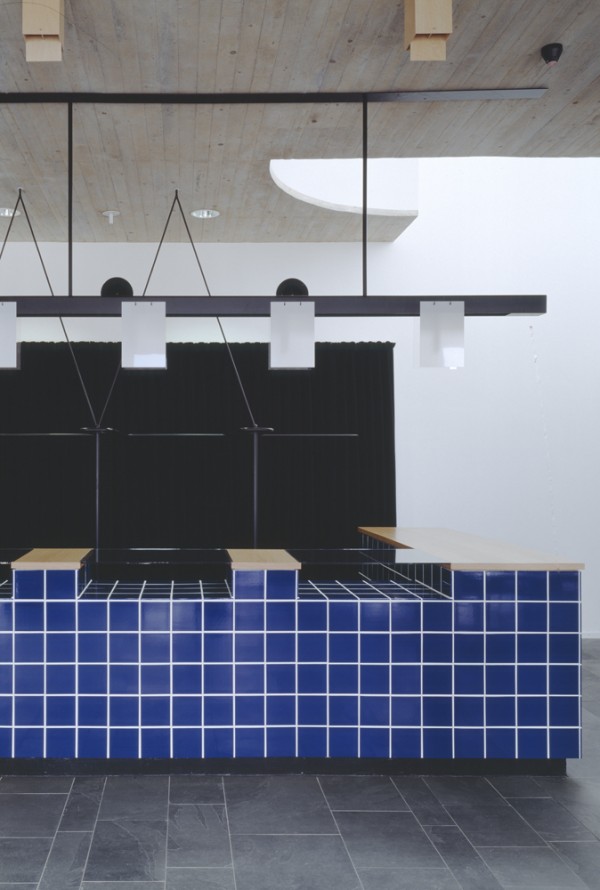
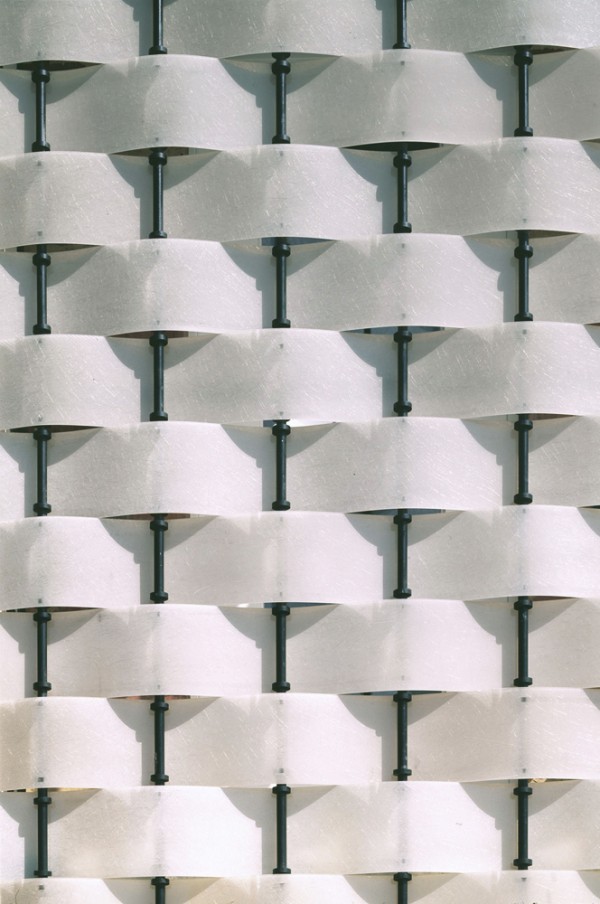
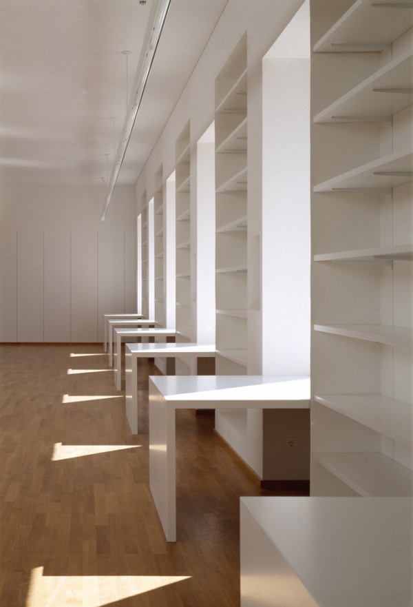
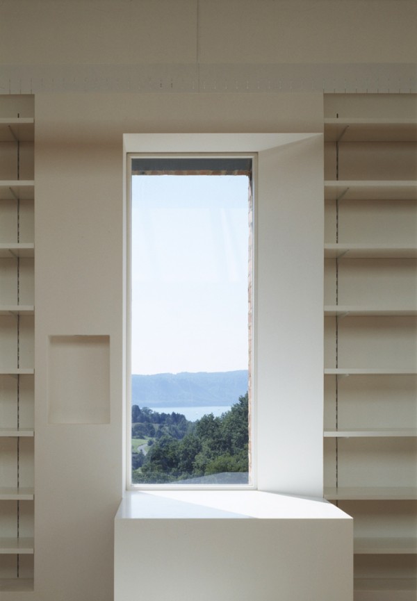
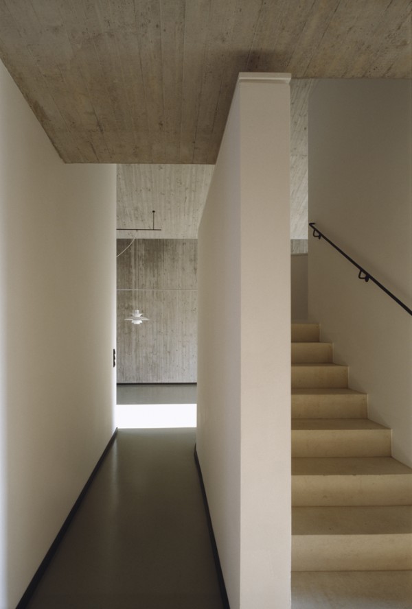
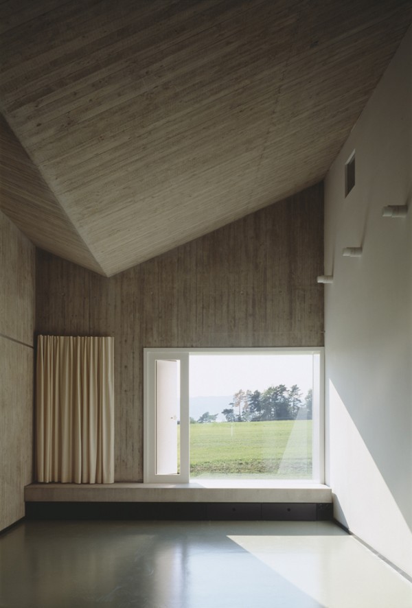
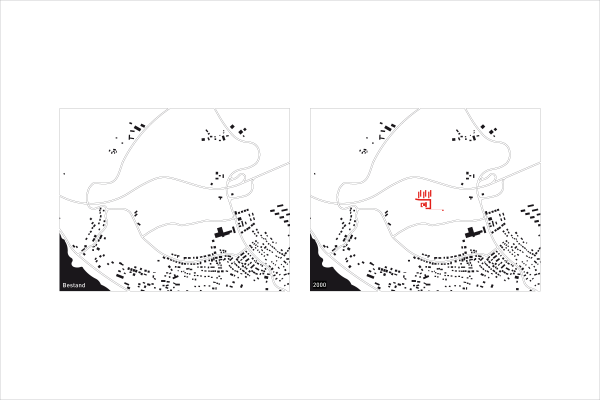
The site lies in an attractive landscape. Set on a hill above Lake Constance and adjoining a landscape conservation area, its westerly aspect affords views over the water. Keeping this line of sight was decisive in planning the building. Its structures are so arranged that they frame the view.
A second aspect in establishing the design was establishing sufficient paths and open spaces between the buildings. Social contacts do not come about in private, enclosed space, but in interstitial areas – where people meet more or less by chance and interact with each other. That is why the separation of private and public space and the creation of a progression between the two had high priority in the planning.
Access to the campus is from the east via a car park. A building housing the technical plant marks the entrance. The sports grounds are also on this side. The main building is in the centre of the complex. In the building’s inner organisation it reflects the overall concept of the campus. The core of this bracketed complex is formed by the wooden construction of the assembly hall, which is surrounded by the kitchen, the dining room, the administrative offices, the library and the foyer. Projecting out from the dining room are stepped terraces with built-in benches and tables for use in summer. The classrooms line up under the gently sloping roof. Rooms are omitted in some parts, where passages lead to the living quarters at the back. These are terrace houses, set out in pairs and accessed by a residents’ pathway running down the middle.
The rows of houses are organized according to so-called tutorial groups, units of 24 pupils. At the end of each band of living quarters is a house for the tutor and their family. It has almost the same floor plan as the living quarters for the students. The section of each individual house shows why the roof is curved: the living space with its one-and-a-half storey ceiling has, in each case, the two floors with bedrooms and bathrooms set across from it. The internal staircase’s landing opens out onto the shared living room level.
Like the main building, the living quarters are clad with a masonry shell. The façade is finished in the same style and with the same materials as the school in Scharnhäuser Park. Here too, the mixture of what is familiar and yet new has played a vital role. Questions about the architecture’s year of construction – or about being ‘up with the times’ – was of no interest to us in this context. In contrast to the relatively ‘heavy’ living quarters, the band of teaching rooms is a purely wooden construction. The wooden framing, painted white, is meant to convey a lightness that certainly can be related symbolically to the sort of learning practiced in these rooms.
Questions of sustainability and aspects of energy use played a great role in the project – one of the remote locations for the Expo 2000. And not just in regard to use, but also in relation to durability, material flows and conformity with stipulations for landscape conservation. Salem College is meant to set an example for how ecological and ethical aspects of building can be educationally integrated with the everyday routine of a school.
Client:
Schule Schloss Salem, Salem
Architects:
Lederer Ragnarsdóttir Oei, Stuttgart
Team:
Sabine Birk, Cornelia Hund, Marko Garcia-Barth, Christian Kaiser, Marc Losch, Alexander Mayer-Steudte
Structural Engineering:
WFPH (Wenzel, Freese, Pörtner, Haller), Karlsruhe
Competition:
1996
Construction period:
1997 – 2000
Size of property:
100,000 square meters
Location:
Kurt-Hahn-Straße, Nördlich Härlen, 88662 Überlingen, Germany
Awards
Auszeichnung guter Bauten, BDA 2002
Publications
MEMAR 86
8-9 | 2014
Lederer, Arno / Ragnarsdóttir, Jórunn / Oei, Marc (Hg.):
Lederer Ragnarsdóttir Oei 1
Jovis Verlag Berlin 2012
Falk Jaeger (Hg.):
Lederer+Ragnarsdóttir+Oei
Berlin 2008
Birgit Schmolke (Hg.):
Architektur Neues Baden-Württemberg
Berlin 2007
L’architecture d’aujourd’hui
362 | 2006
Der Architekt
9-10 | 2004
Nina Baisch:
Architekturführer Bodensee
Sulgen 2004
Die Zeit
26 | 2003
Architektura & Biznes
3 | 2003
Archicrée
303 | 2002
Costruire in Laterizio
89 | 2002
Wallpaper Magazine
3 | 2002
Walter Meyer-Bohe:
Atlas Gebäudegrundrisse (Bd. 1)
Stuttgart 2002
Architecture and Urbanism
373 | 2001
Bulletin der Alvar Aalto Gesellschaft
13 | 2001
IKZ-Haustechnik
9 | 2001
Stuttgarter Zeitung
31.05.2001
Berliner Morgenpost
11.04.2001
Art
3 | 2001
Moebel Interior Design
2 | 2001
Archithese
2 | 2001
Süddeutsche Zeitung
27.01.2001
Die Welt
12.01.2001
Wettbewerbe Aktuell
1 | 2001
Deutsche Bauzeitung
1 | 2001
Licht – Lumière. Louis Poulsen
Kopenhagen 2001
Architekturgalerie am Weißenhof (Hg.):
Drinnen ist anders als draußen
Baunach 2001
Bauwelt
40 | 2000
Architektur Innenarchitektur Technischer Ausbau
5 | 2000
Galerie Aedes (Hg.):
Drinnen ist anders als draußen
Berlin 2000
Wettbewerbe Aktuell
5 | 1996
Photos
Roland Halbe, Stuttgart
