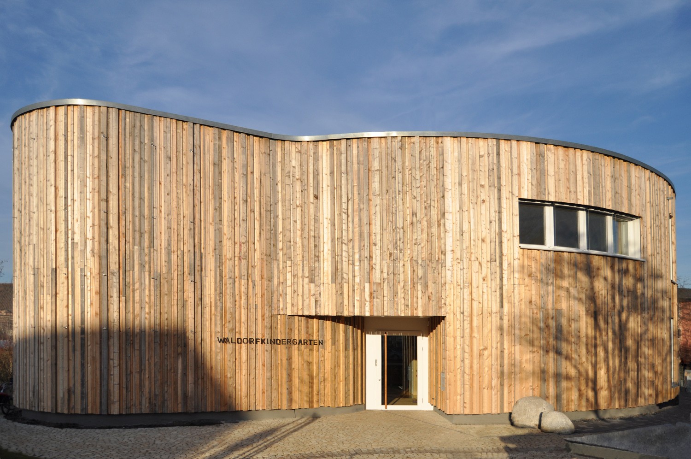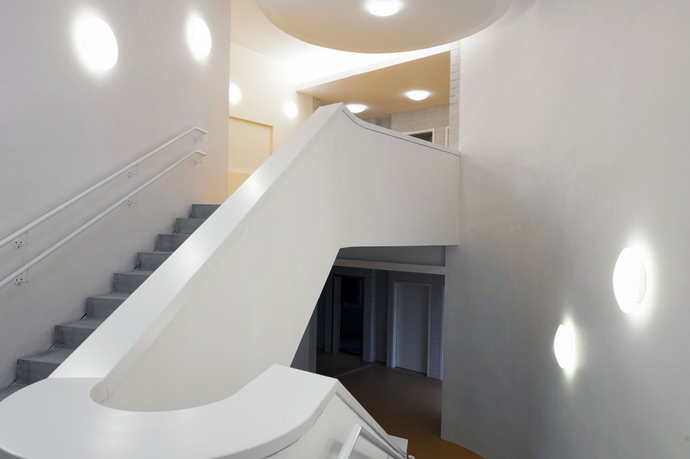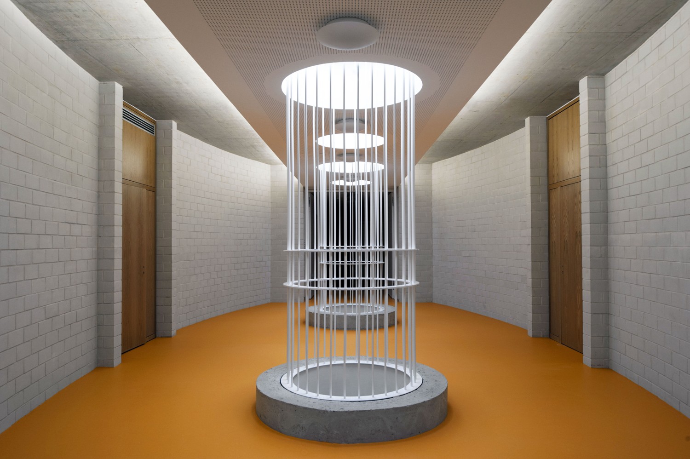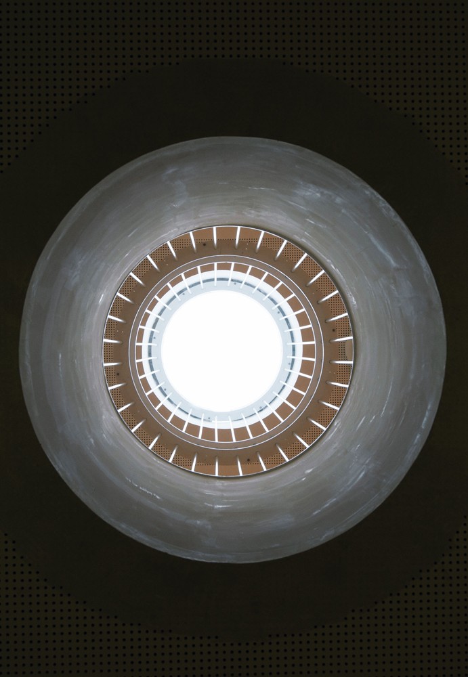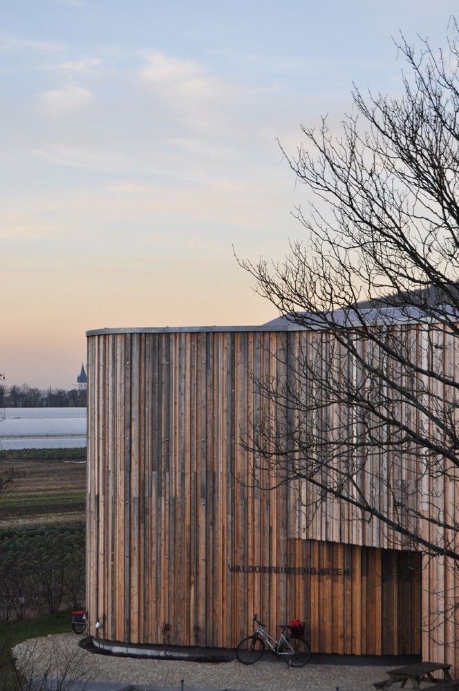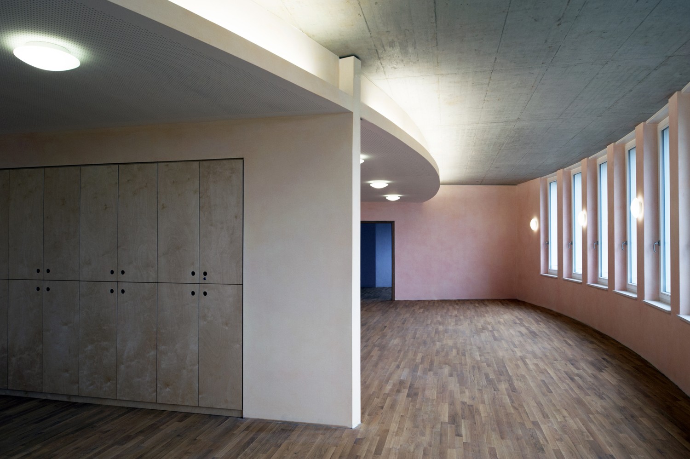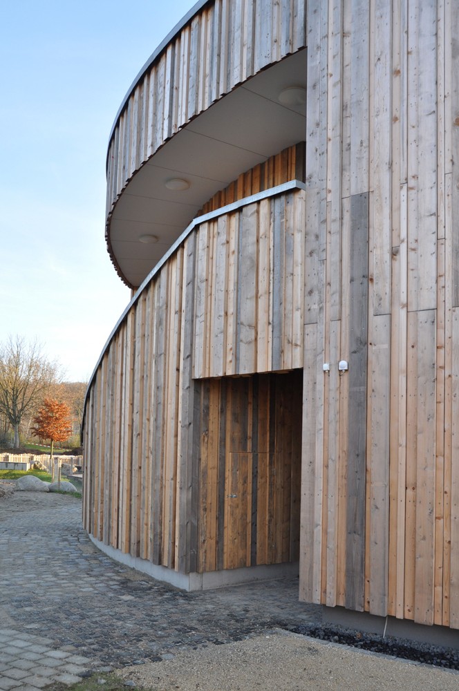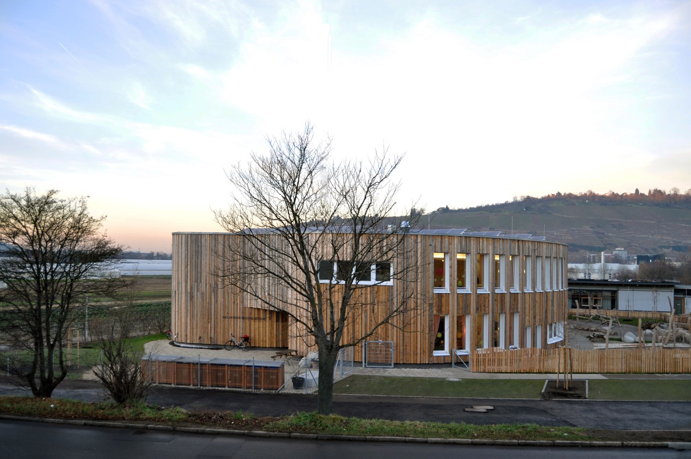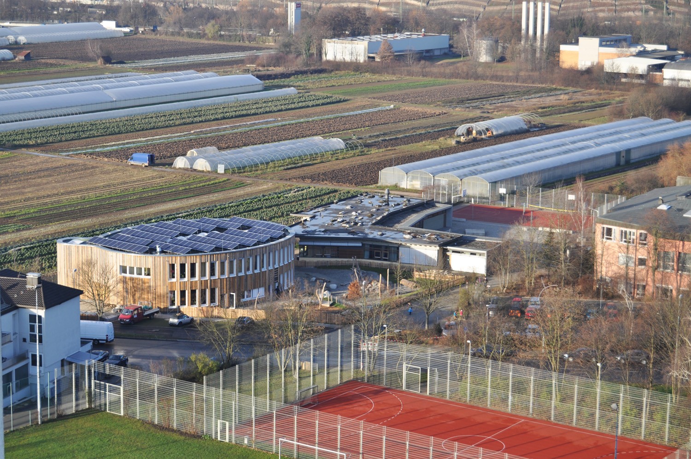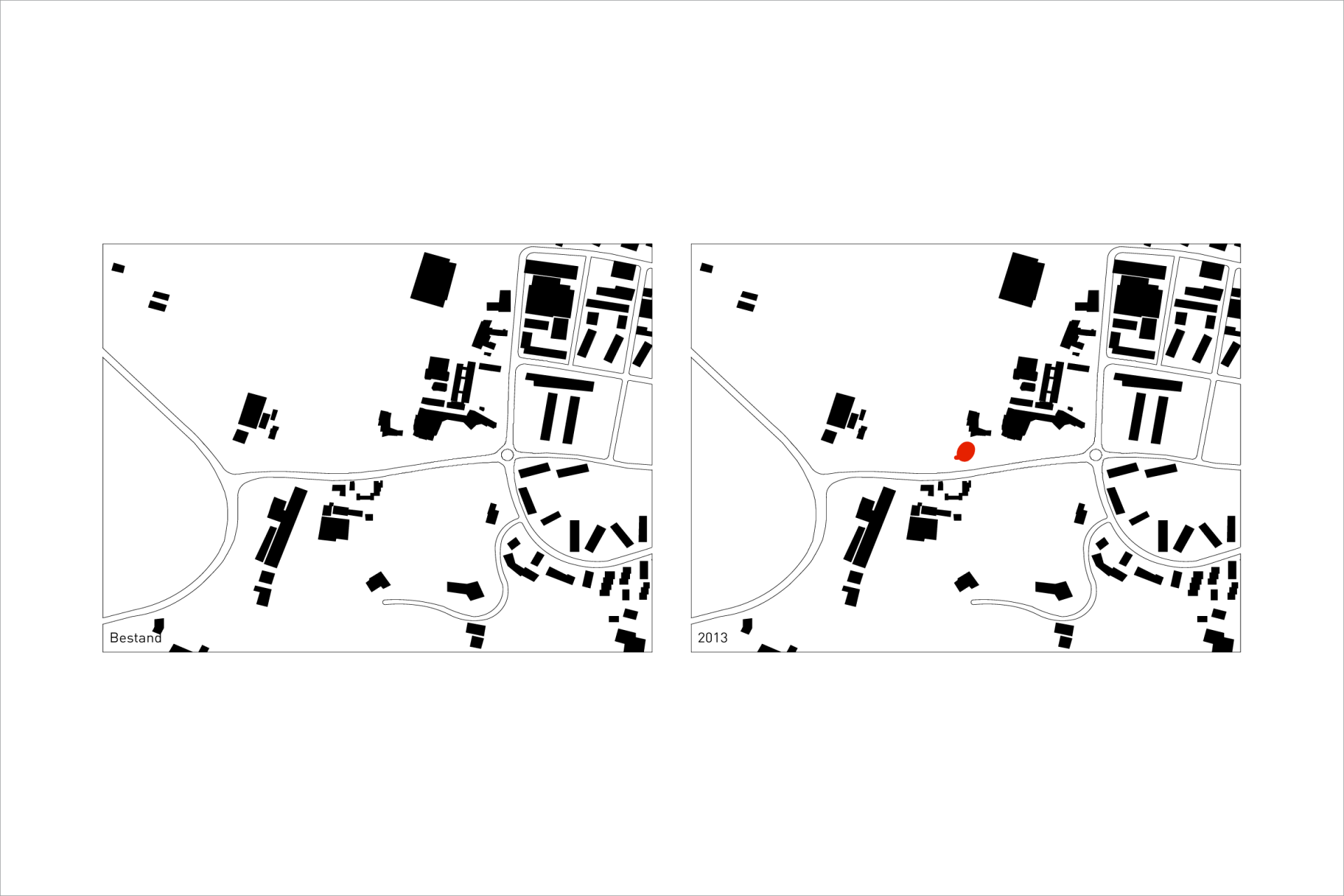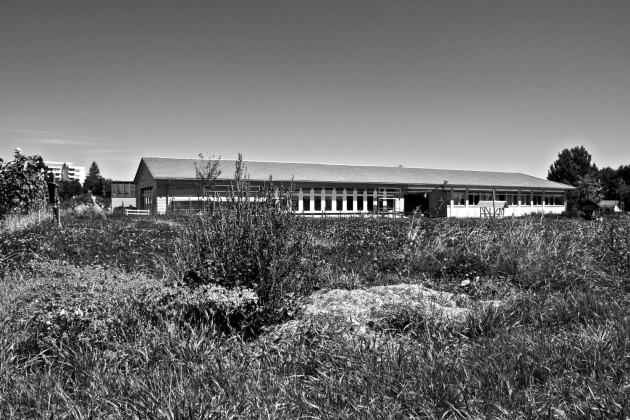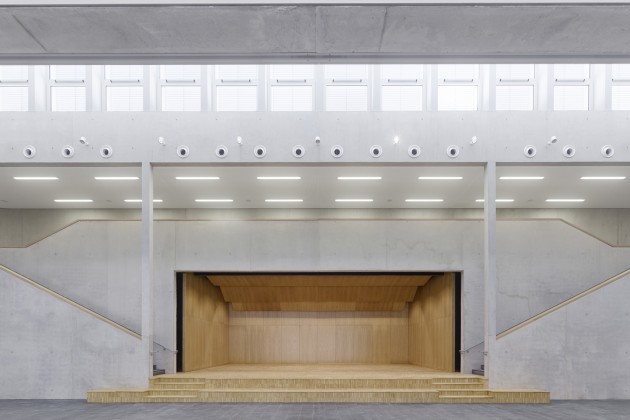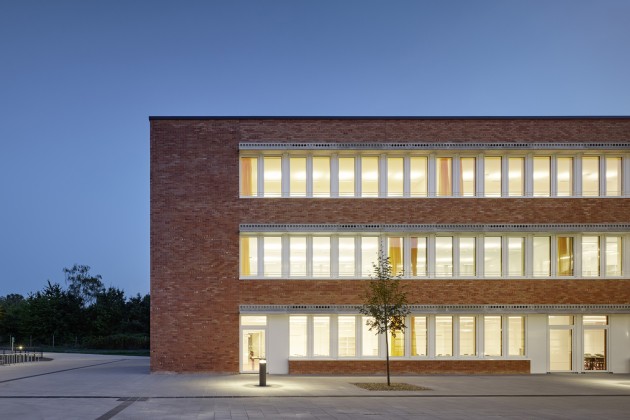Steiner Kindergarden in Esslingen
Steiner Kindergarden in Esslingen, 2013
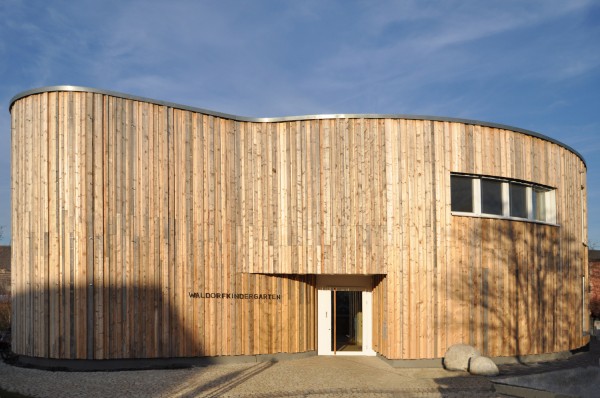
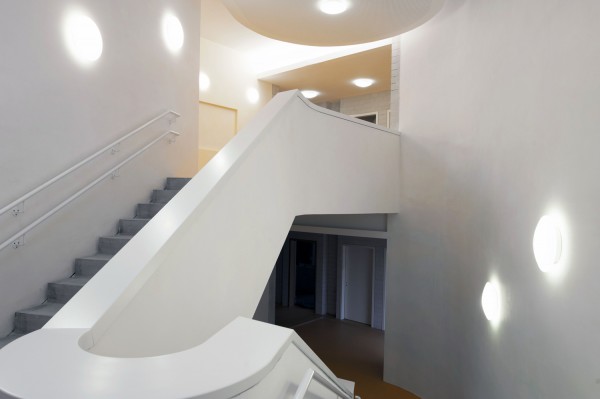
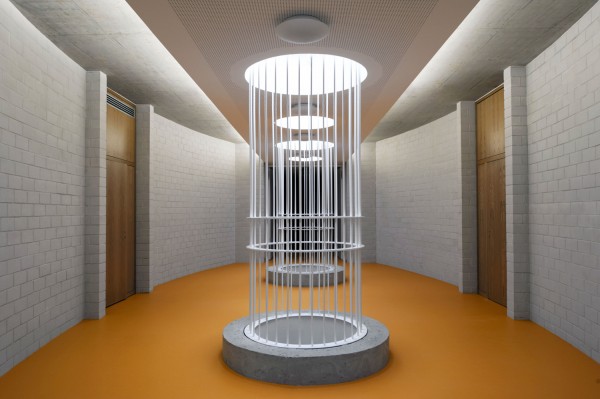
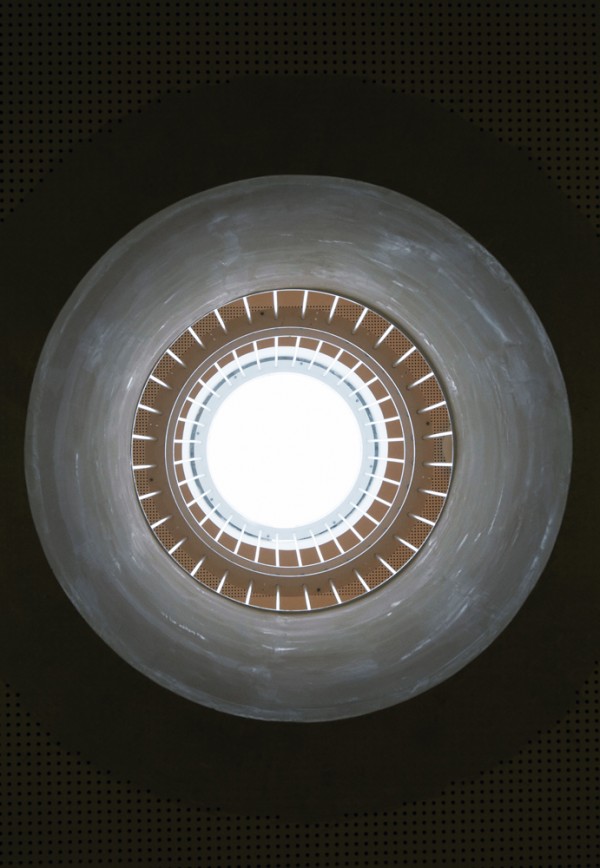
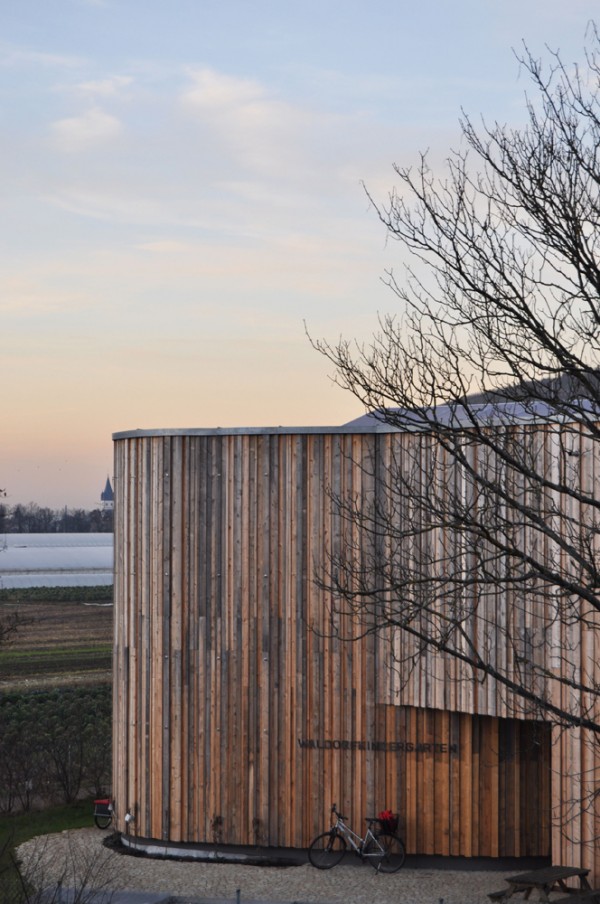
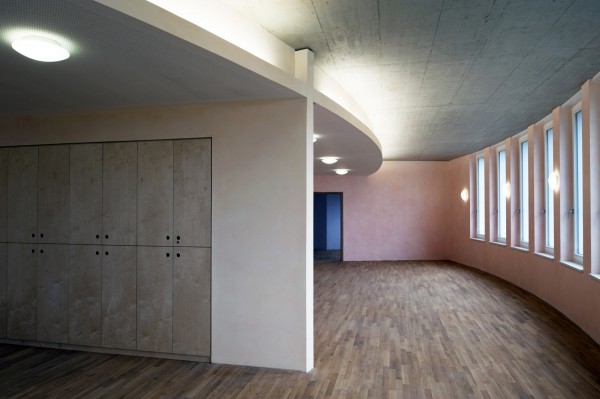
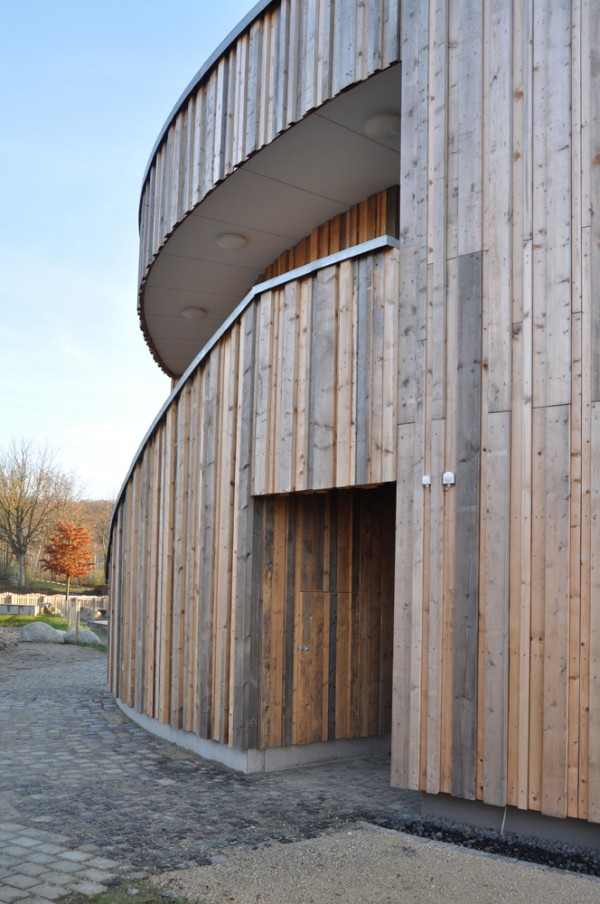
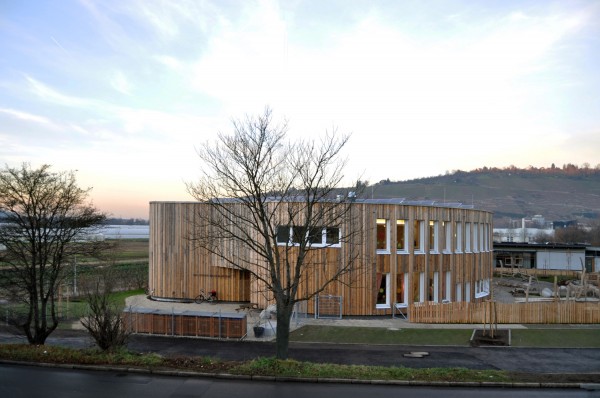
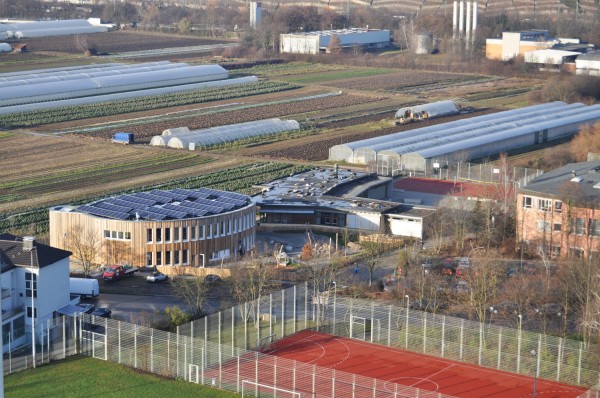
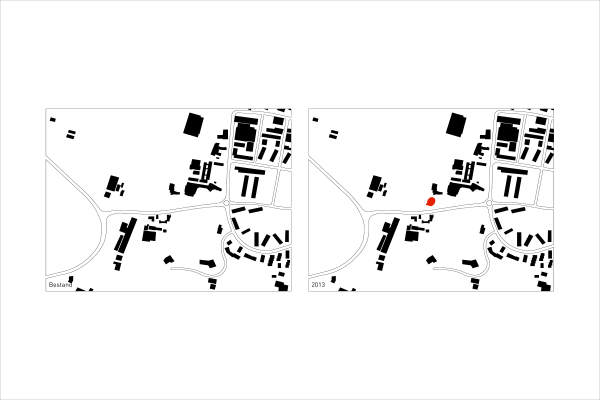
The new Steiner Kindergarden in Esslingen is a freestanding building whose oval form sets it apart from its surroundings. It is home to a five-group preschool and has been built directly adjacent to Esslingen’s Steiner School. The desire for a shared site was able to be realized in the city’s Pliensauvorstadt district.
The property, which is situated south of the Steiner School, adjoins agricultural fields directly to the west. To the north is an annex to the Steiner School for providing full-day care and to the east are parking spaces, also for the Steiner School, while to the south, the property is bordered by a field road that provides access to the new building and runs parallel to the main road, Weilstraße. Along the field road, eight new parking spaces were created on the property. In order to separate the school traffic from the preschool traffic as much as possible, an additional access ramp from Weilstraße was created southwest of the site.
The building itself is located on the southwest corner of the property and has a small forecourt adjoining the former field road and the parking spaces. A path alongside the parking spaces provides a pedestrian connection to the school grounds.
The oval building has two full storeys and no basement. The areas in front of the group rooms on the ground and upper floors are connected to each other by a central open space. The ground floor accommodates the rooms for younger children and a multipurpose room used by all the groups, as well as rooms for staff and administration. This level also has a storage room for baby carriages, a building services equipment room, a laundry room and a storage room for play equipment.
At the far end of the building, an exterior door offers access to the garden. In addition, the group rooms also have direct access to the outdoor area. The multipurpose room has its own terrace, which is oriented towards the fields. In the middle of the building is a central cloakroom area; two round, open light shafts link it to the upper floor. From here, one has access to the group rooms and the multipurpose room. The group and nap rooms for the older children are on the upper floor, together with a kitchen and associated ancillary spaces needed to prepare food for the all-day groups. Direct access to the garden is also possible from the upper level, via an external stair at the rear of the building.
The choice of materials reveals a distinct dialogue between raw and fine. Outside, the building has been clad with naturally finished recycled wood. All the other elements, such as windows and exterior soffits, are painted white. Inside, exposed masonry in the cloakroom areas and exposed concrete ceilings are contrasted with parquet flooring and scumbled coloured walls in the group rooms.
Client:
Förderverein für Waldorfkindergarten Esslingen e.V.
Architects:
Lederer Ragnarsdóttir Oei, Stuttgart
Team:
Sophie Röcker, Eva Caspar
Structural Engineering:
MBKI Müller Bauingenieure, Stuttgart
Electrical Engineering:
Ingenieurbüro Hetzel, Schwäbisch Gmünd
Building Engineering:
Renz Ingenieurgesellschaft, Schorndorf
Landscape Architecture:
KuKuK, Stuttgart
Construction period:
2012 – 2013
Gross floor area:
1,130 square meters
Gross volume:
4,420 cubic meters
Location:
Weilstraße 94, 73734 Esslingen am Neckar, Germany
Publications
Lederer Ragnarsdóttir Oei 2
Lederer, Arno / Ragnarsdóttir, Jórunn / Oei, Marc (Hg.)
Jovis Verlag Berlin 2021
mensch+architektur
2 | 2016
Bund Deutscher Architekten BDA, Landesverband Baden-Württemberg (Hg.): Architektur in Baden-Württemberg. Hugo-Häring-Auszeichung 2014 BDA Esslingen/ Göppingen
Photos
Tobias Risel, www.swsg.de
Lederer Ragnarsdóttir Oei, Stuttgart
