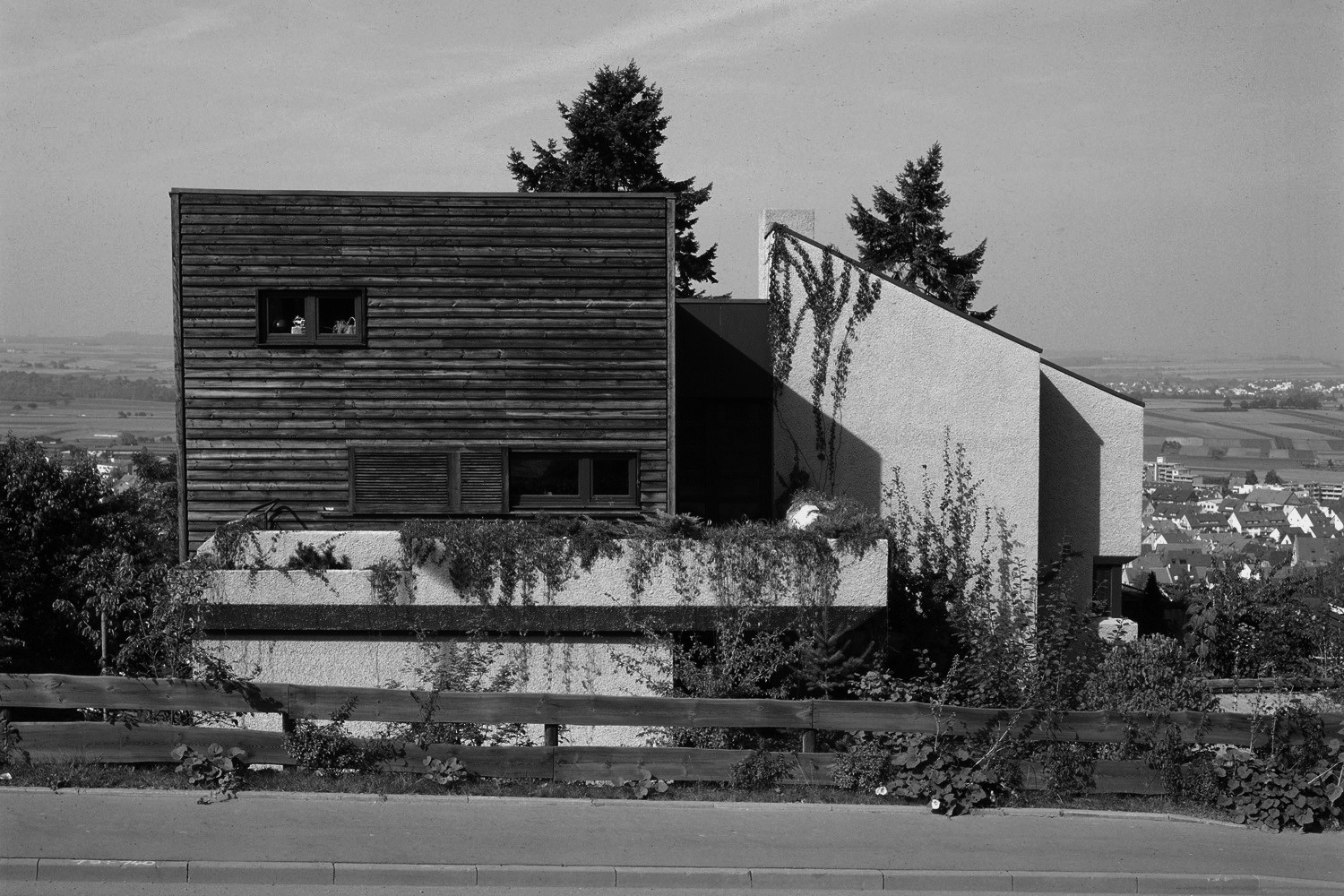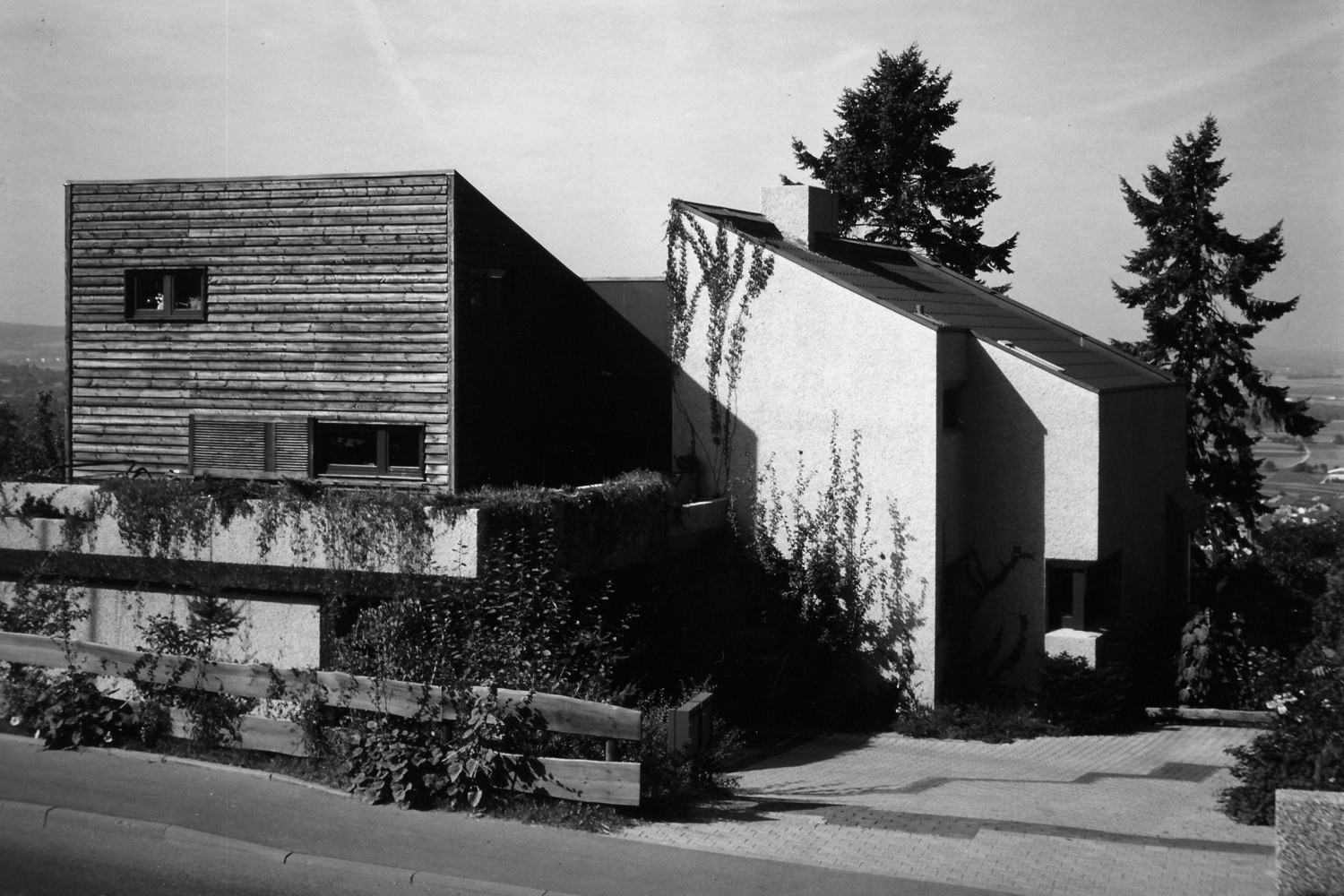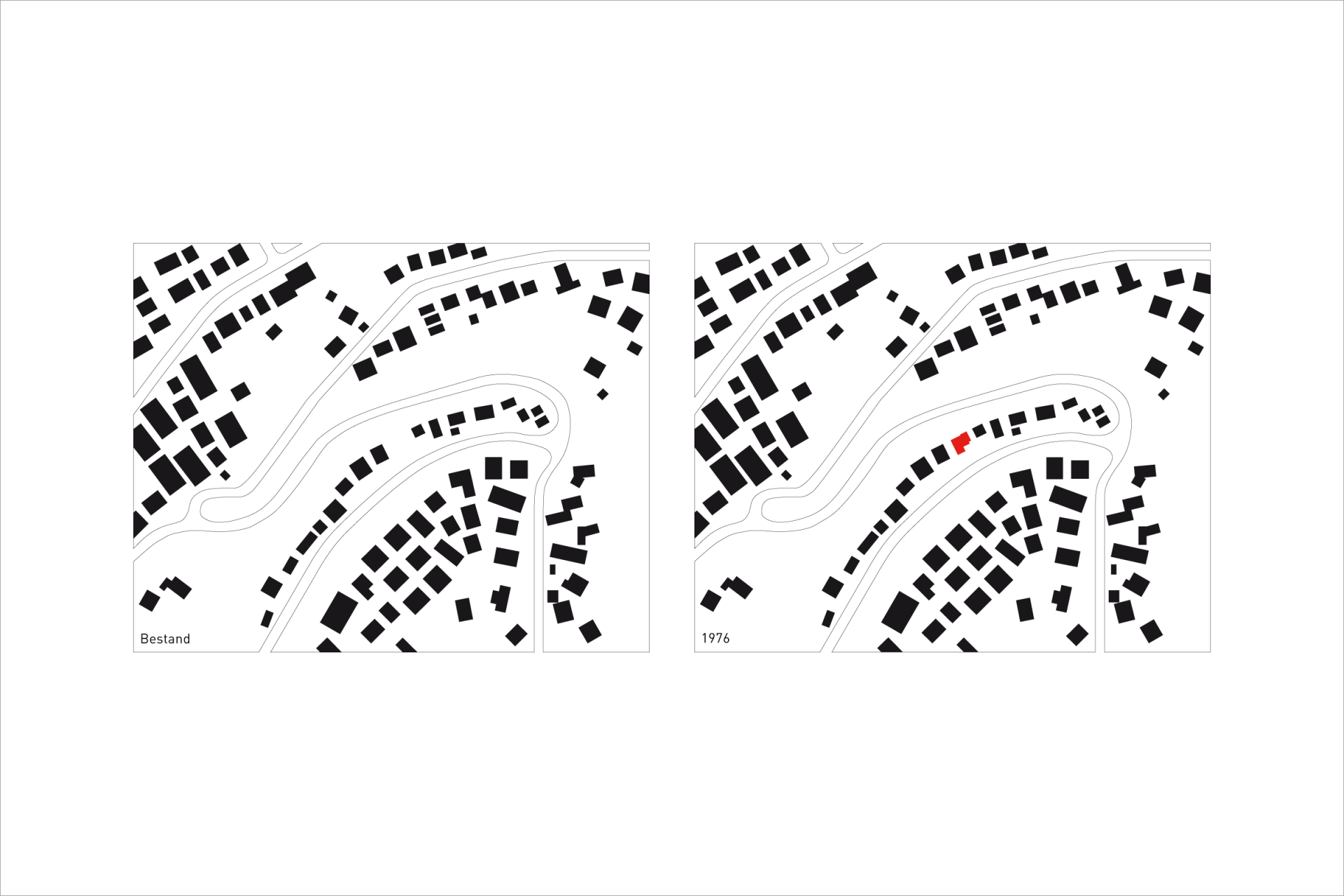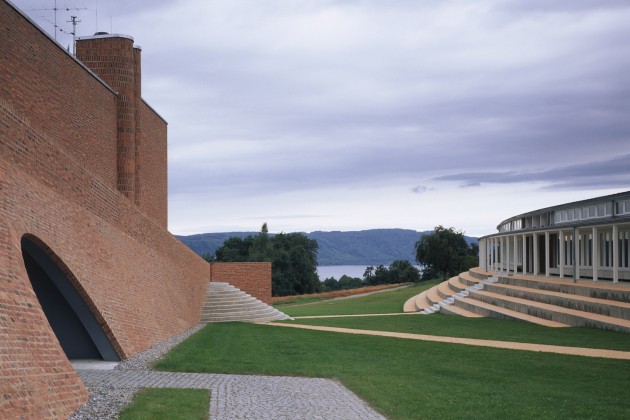House Wullen in Gerlingen
House Wullen in Gerlingen, 1976
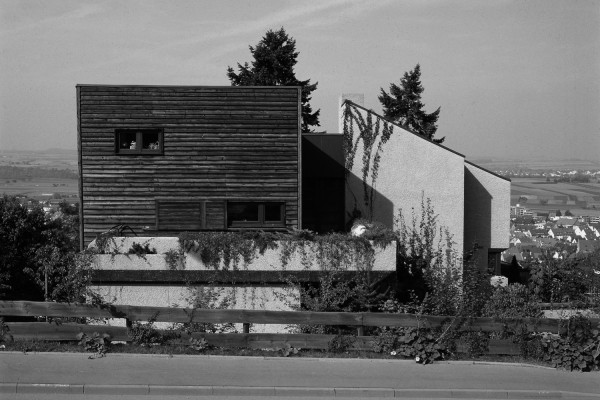
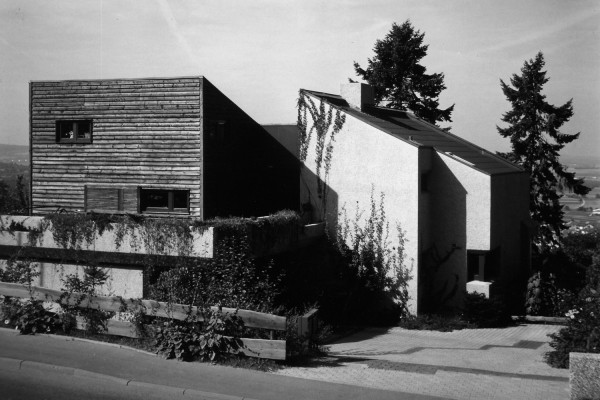
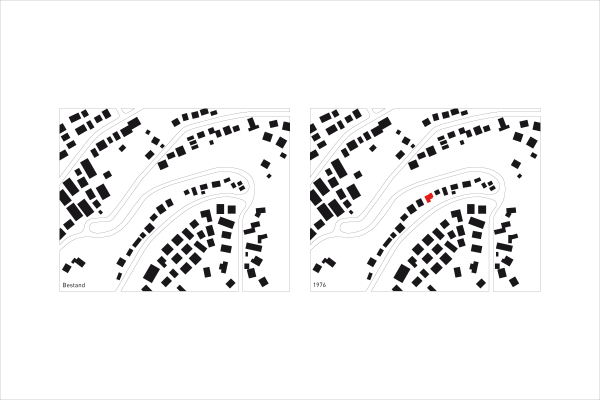
House W. belongs to a string of freestanding single-family houses along a busy road. The building accommodates this situation by dint of two shed roofs set at right angles to each other. A coarse, moss green render finish on one part of the building and the weatherboarding on the other underpin the notion of bidirectionality. The ground plan is completely devoted to the panorama: the living rooms are oriented towards the north, towards the valley. A small forecourt opens up on the street front, with the garages and the entrance to the building.
Upon entering, you come into a low-ceilinged room with a closet. To the left, three steps lead down into the living room with the big picture window. The other rooms are reached from there: a study lies on the southern side, and in the middle of the house, a central staircase leads up to the library gallery and to the bedrooms on the upper floor as well as to the dining room and kitchen on the eastern side, which is, in turn, connected to a walk-in closet. Two terraces extend out from the house: one on the southern side with access from the two children’s bedrooms and the other on the northern side towards the expansive view. A one-room apartment and another study occupy the level below the northern terrace.
The house is still in very good condition – which is not only a sign of the owners’ concern for their property, but also testimony to the fact that solid craftsmanship and durable materials capable of being repaired ensure a longevity which we are often a long way from seeing in today’s way of building.
Client:
Private
Architects:
Lederer Ragnarsdóttir Oei Architekten, Stuttgart
in cooperation with Felix Schmidt
Construction period:
1976
Location:
Gerlingen, Germany
Publications
Lederer, Arno / Ragnarsdóttir, Jórunn / Oei, Marc (Hg.):
Lederer Ragnarsdóttir Oei 1.
Jovis Verlag Berlin 2012
