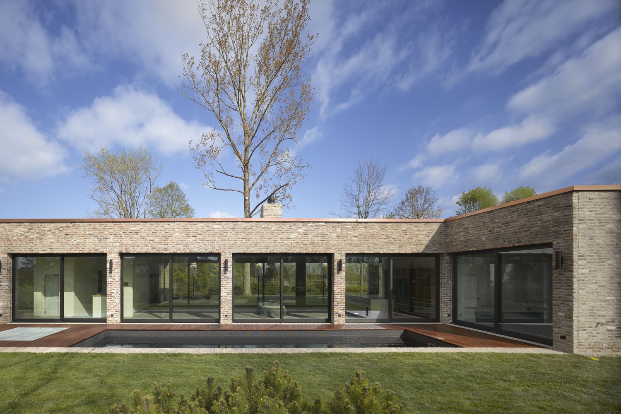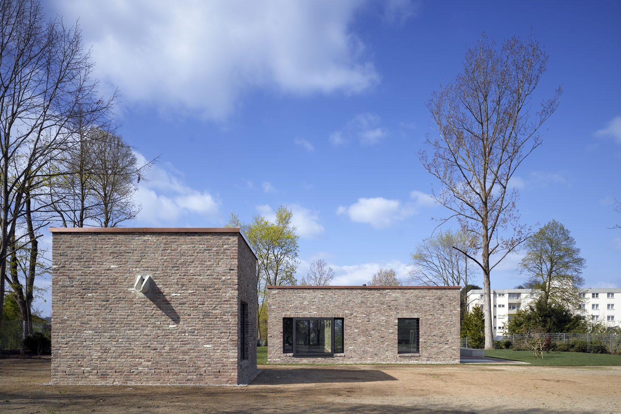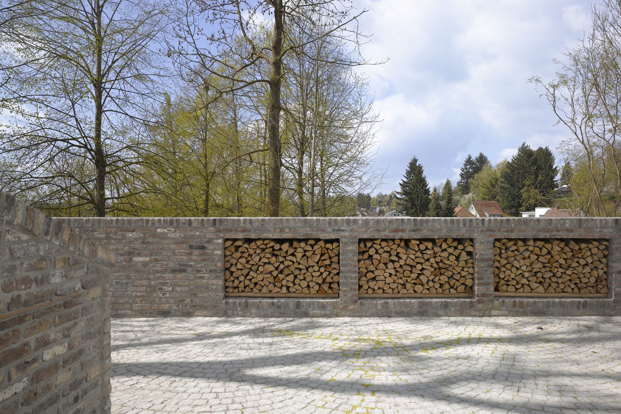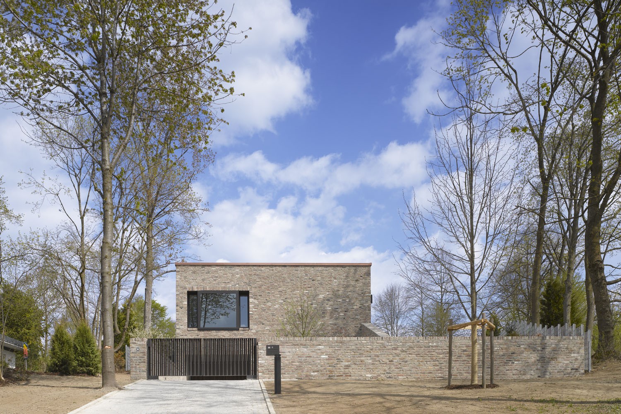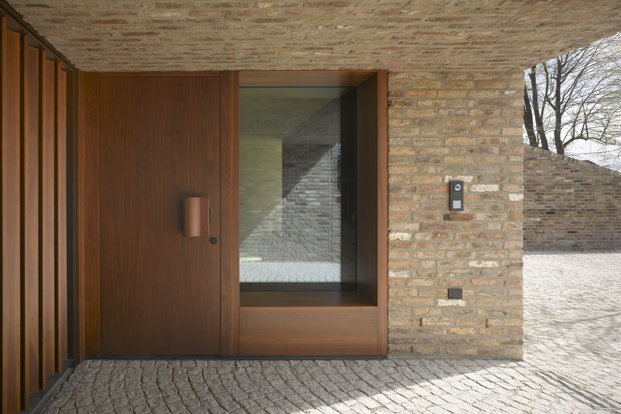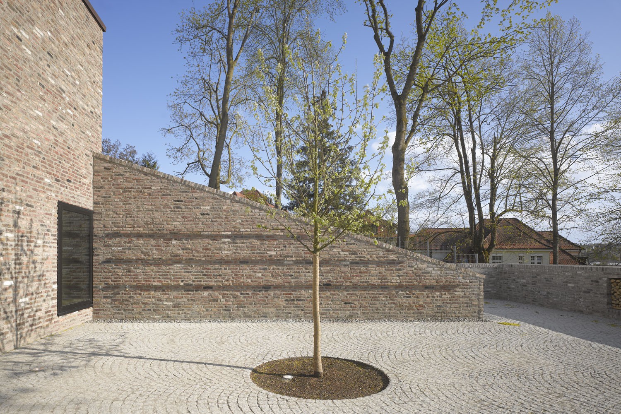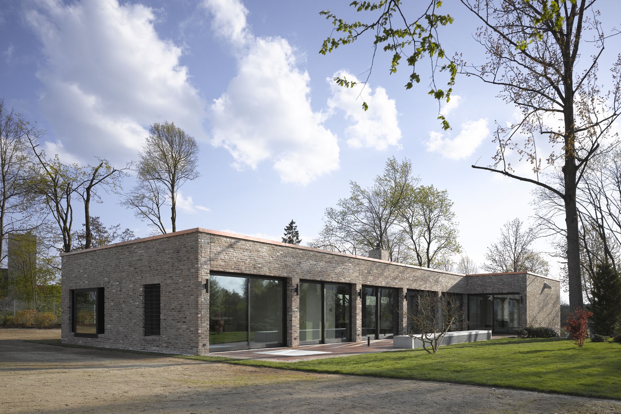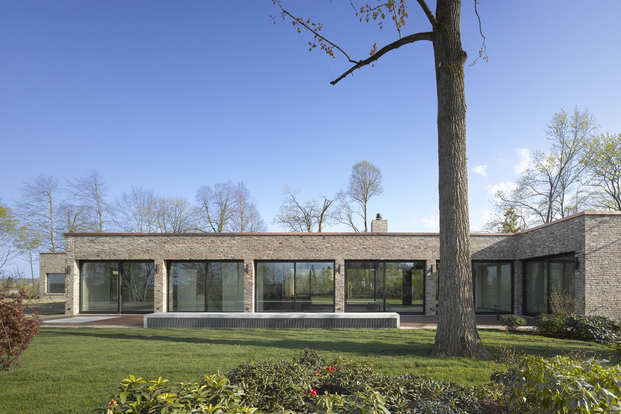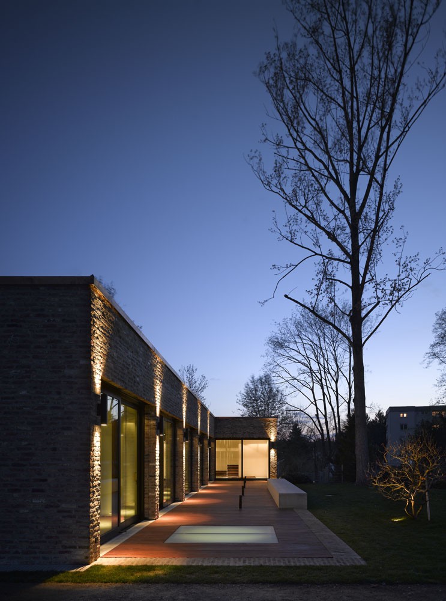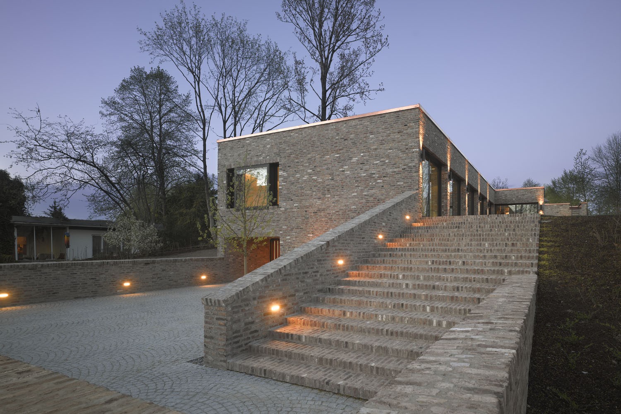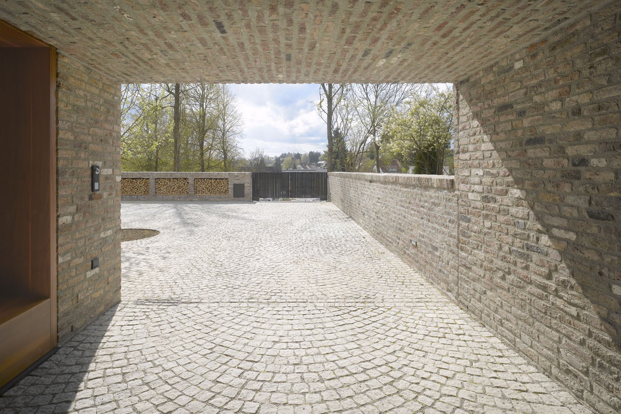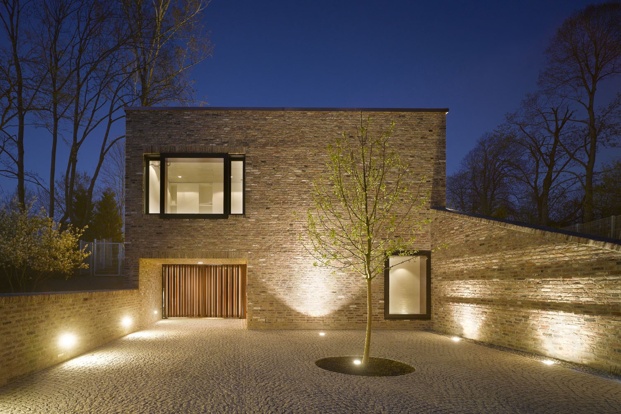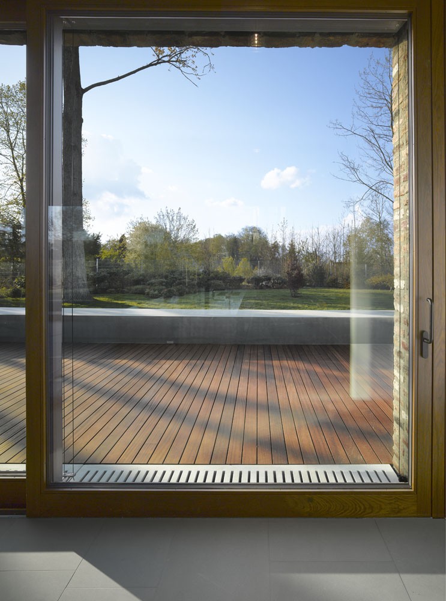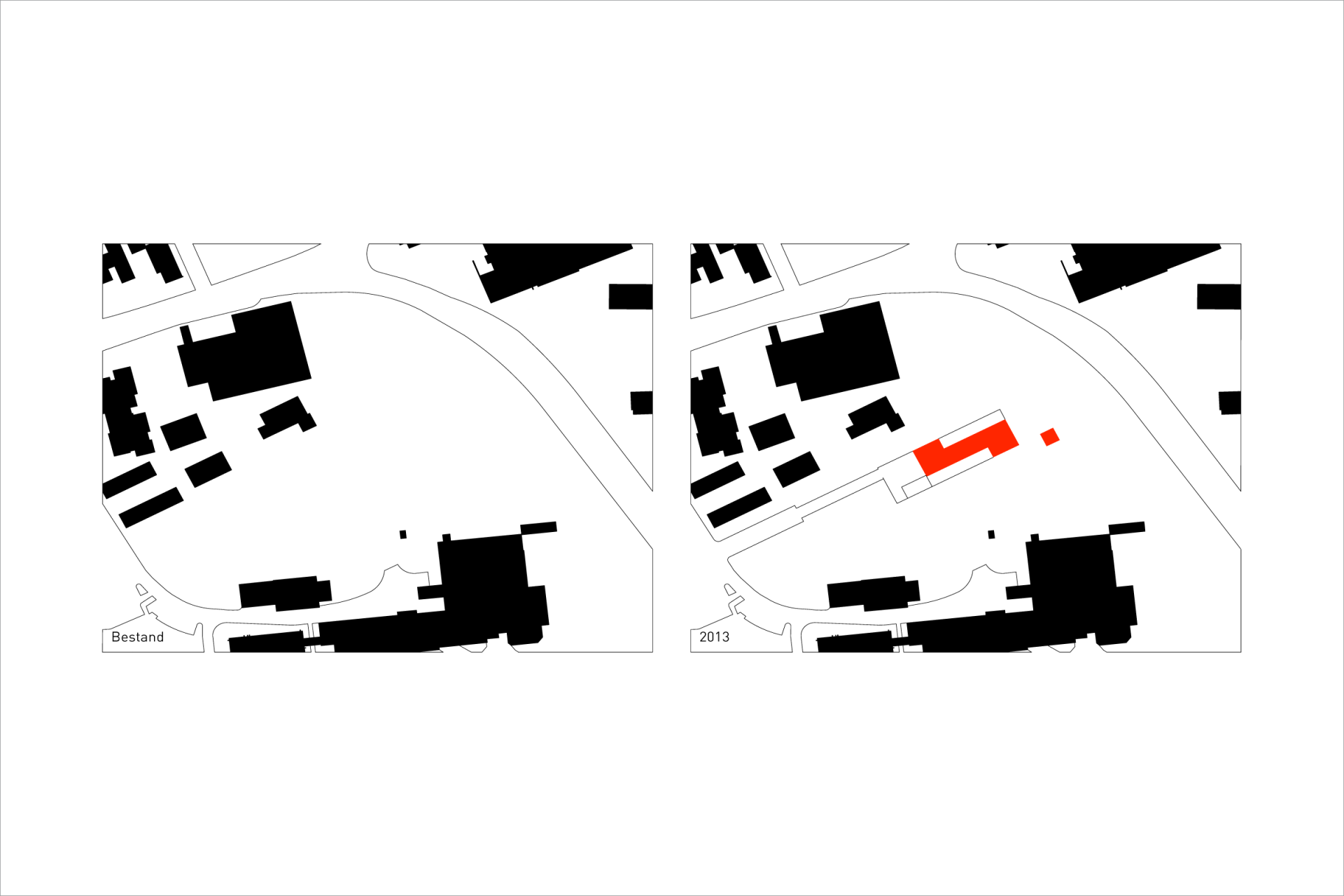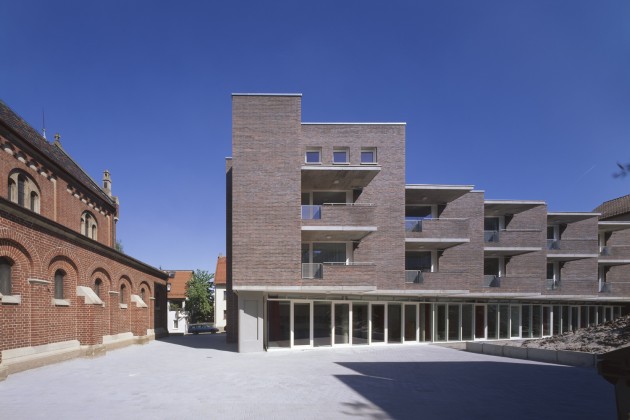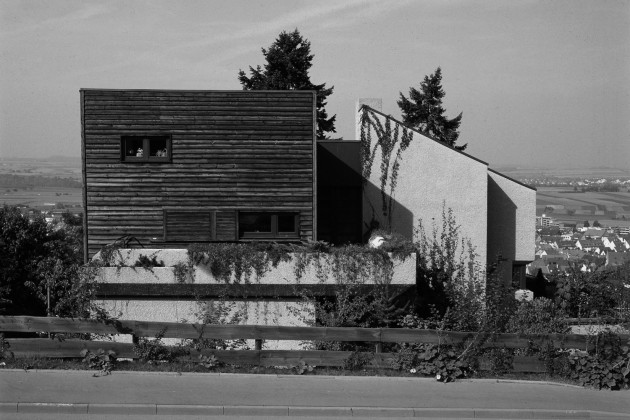House Reisch in Bad Saulgau
House Reisch in Bad Saulgau, 2014
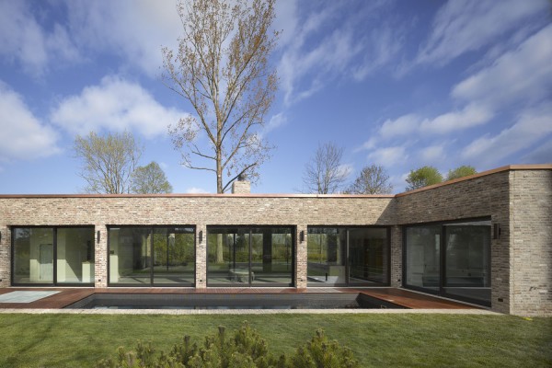
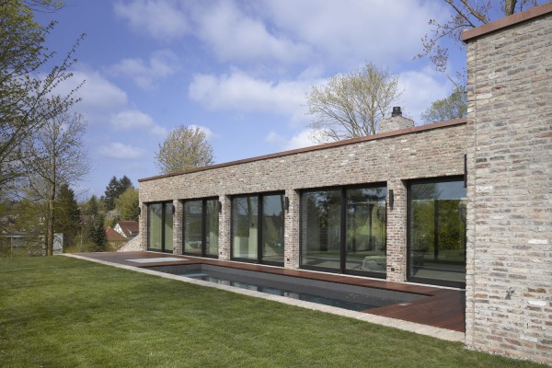
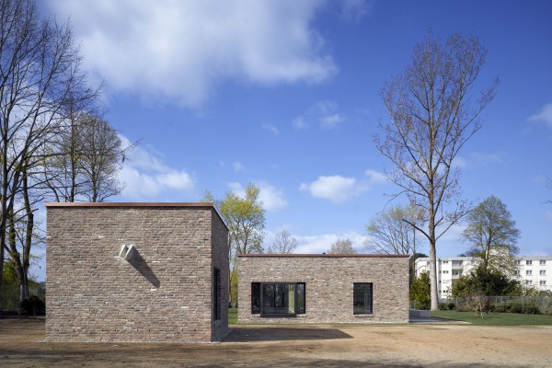
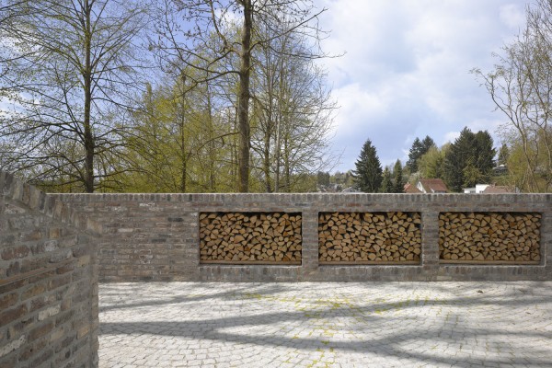
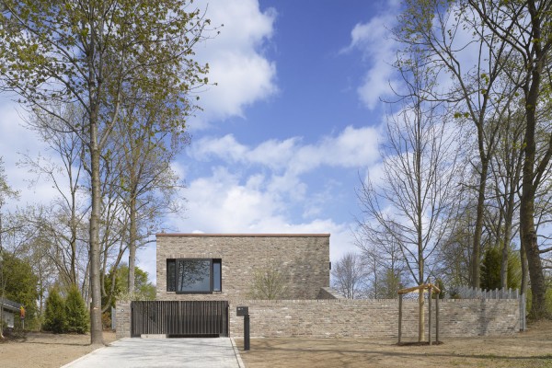
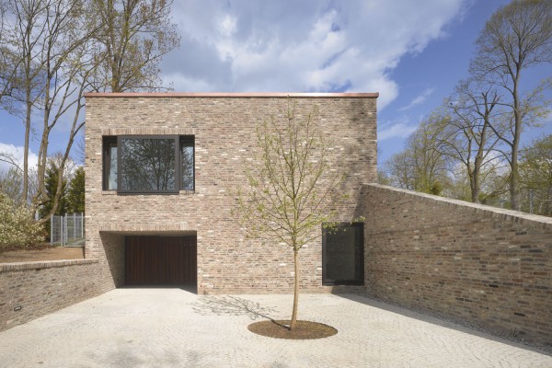
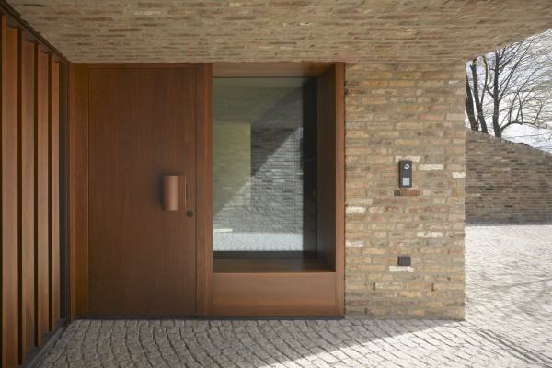
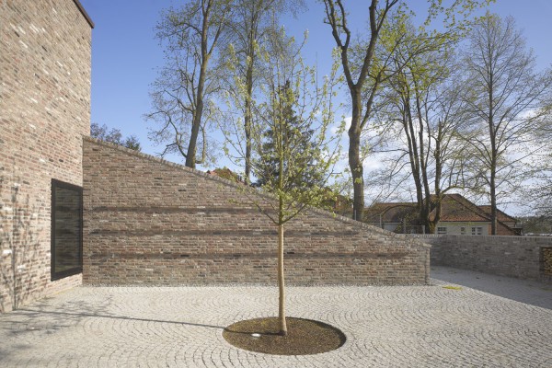
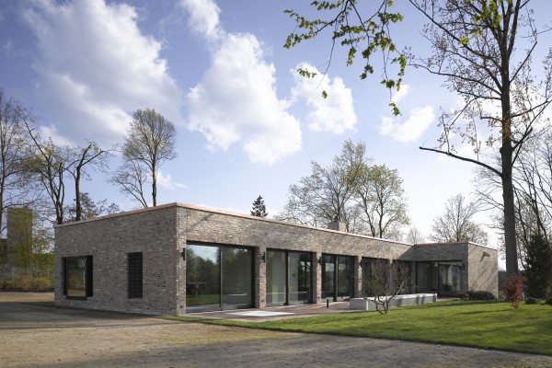
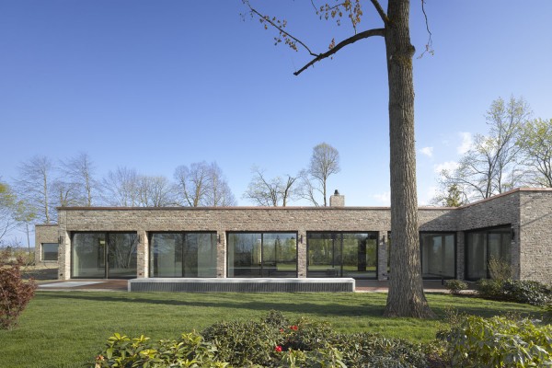
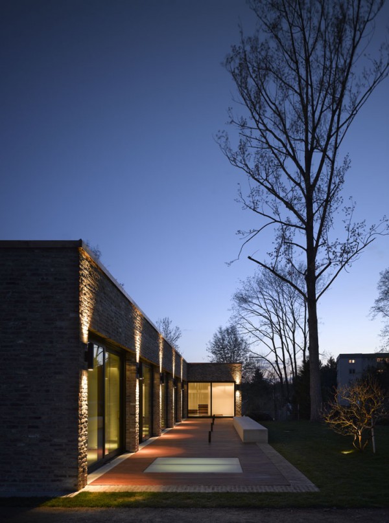
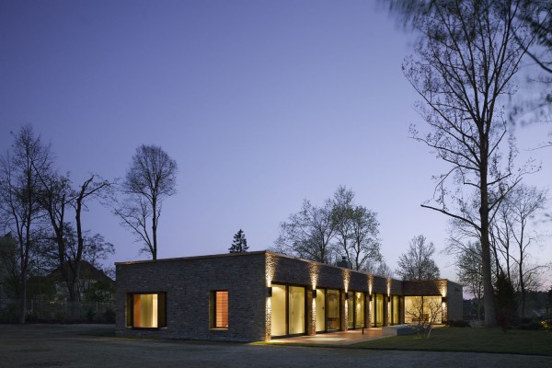
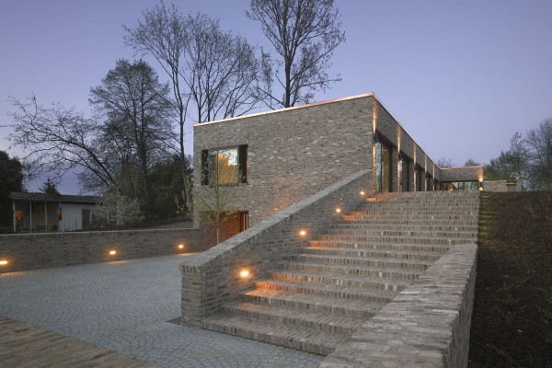
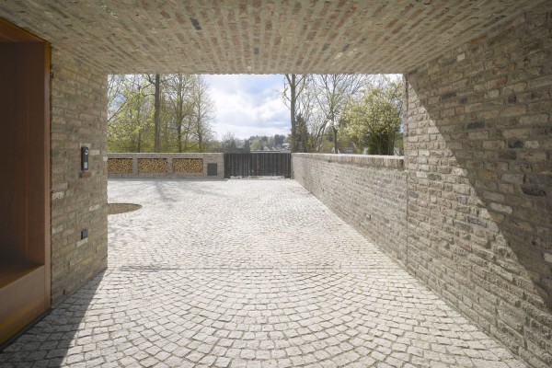
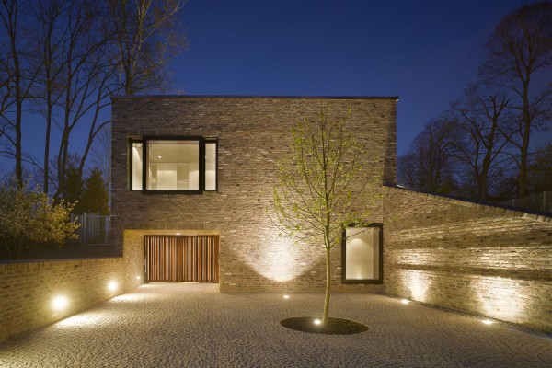
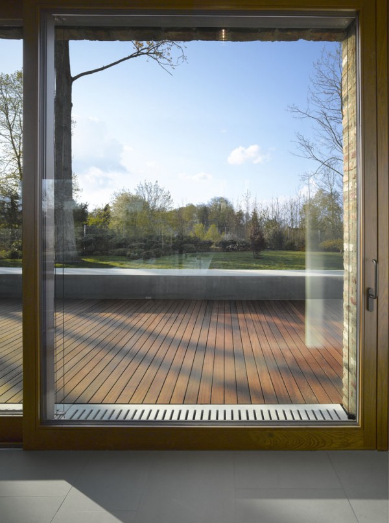
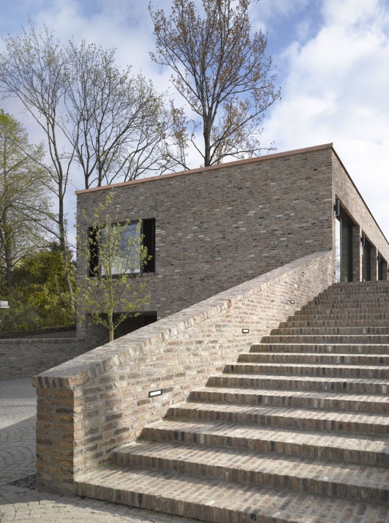
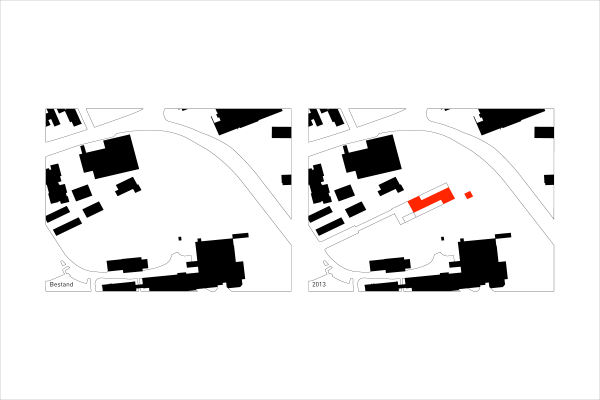
The green hill in the middle of town conceals an ice cellar and a road tunnel. The clients saw an opportunity to crown the ridge of this verdant knoll with a building. The edge of the property was bordered by wild growing trees, and a clearing was made where it was possible to enjoy a beautiful view of the town and the surrounding landscape. The rest of the living green wall veils the façades of a neighbouring hospital and other humble and unassuming buildings.
The residence evolves entirely from the topography, the cardinal directions of the compass, and the panoramic view. At the end of a steep driveway, visitors reach a courtyard with entrances into the house and the garage. A brick stair along the side leads up to the main level, whose floor plan is developed along the longitudinal axis of the property. The house is wider at both ends, creating terraces that are diagonally opposite one another along the axis and which respond to their respective views.
The central living room links the two ends of the house, where bedrooms, bathrooms, and the stairway to the lower level are located. Shifted slightly in relation to the main building is a “point de vue” – a small pavilion that houses a sauna.
The lower levels of the house are built with a reinforced concrete structure and the upper level has load-bearing exterior walls made of 36.5 cm thick thermal insulating clay blocks with plaster finish and an outer facing of salvaged brick. The client valued the use of durable materials: which was one reason to use hardwood for the window frames, natural stone for the floors, and exposed concrete for the ceilings.
The house incorporates a heat pump with geothermal probes. A system of solar collectors installed on the roof is used to heat the swimming pool.
The rooms on both levels are outfitted with underfloor heating and equipped with controlled ventilation.
Client:
Private
Architects:
Lederer Ragnarsdóttir Oei, Stuttgart
Site Supervision:
Schenk Architektur, Bad Saulgau
Structural Engineering:
Hangleiter Baustatik, Bad Saulgau
Building Engineering:
Ingenieurbüro Sulzer GmbH & Co. KG, Vogt
Awards
Beispielhaftes Bauen Landkreis Sigmaringen 2012–2021
Architektenkammer Baden-Württemberg
Auszeichnung Fritz-Höger-Preis 2014
Nominee
Hugo-Häring-Auszeichnung 2014
BDA Bodensee
Publications
Lederer Ragnarsdóttir Oei 2
Lederer, Arno / Ragnarsdóttir, Jórunn / Oei, Marc (Hg.)
Jovis Verlag Berlin 2021
Kopfkunst, Agentur für Kommunikation GmbH (Hg.):
Moderne Einfamilienhäuser aus Backstein
11 | 2016
ISBN 978-3-421-04041-1
Zweischalige Wand Marketing e.V. (Hg.):
VORTEILE Das Backstein-Magazin, Ausgabe 13
10 | 2016
Philip Jodidio (Hg.):
European House.
Images Publishing, Mulgrave, Victoria, Australia
2015
ISBN 978-1-8647-0636-9
Bund Deutscher Architekten BDA, Landesverband Baden-Württemberg (Hg.):
Architektur in Baden-Württemberg 2015.
Hugo-Häring-Auszeichnung. Hugo-Häring Landespreis
Karl-Krämer-Verlag Stuttgart, 2015
ISBN 978-3-7828-4056-9
MARK Another Architecture
10 | 2014
Bund Deutscher Architekten BDA, Kreisgruppe Bodensee
„Architektur in Baden-Württemberg“ 2014
Photos
Roland Halbe, Stuttgart
