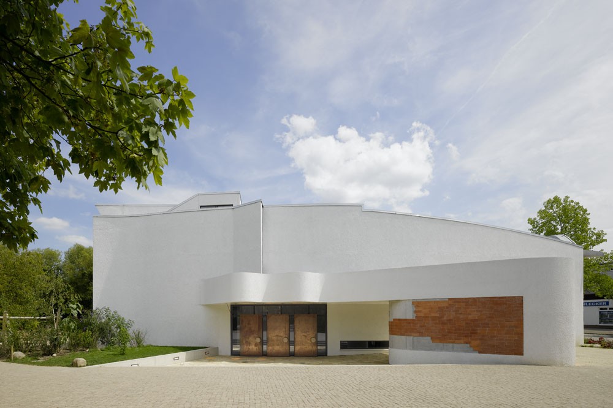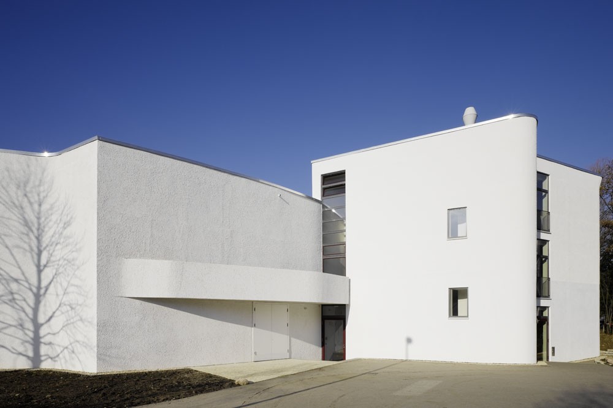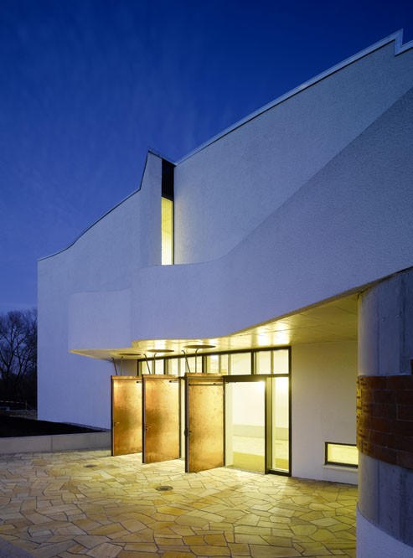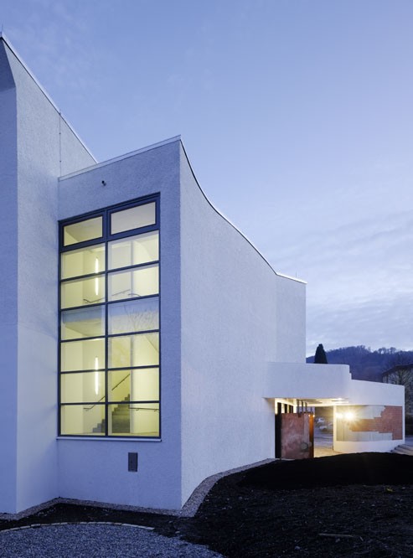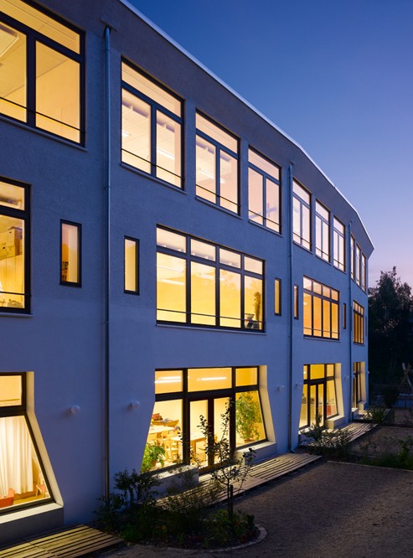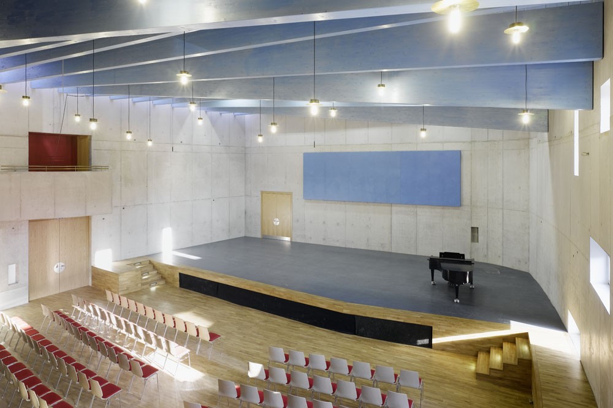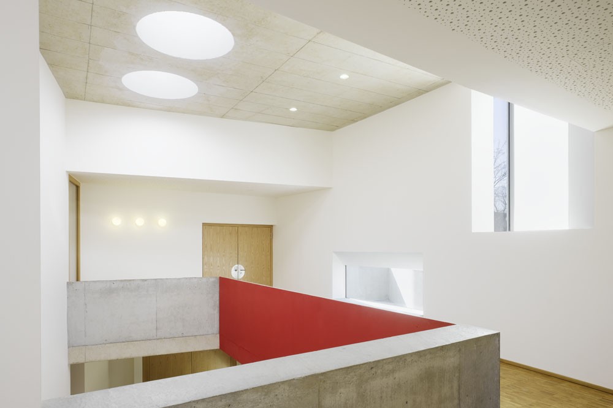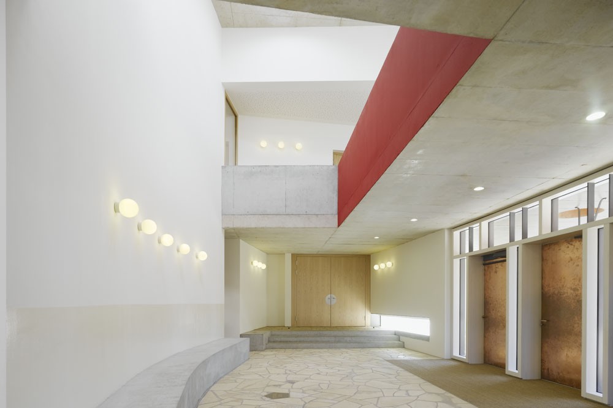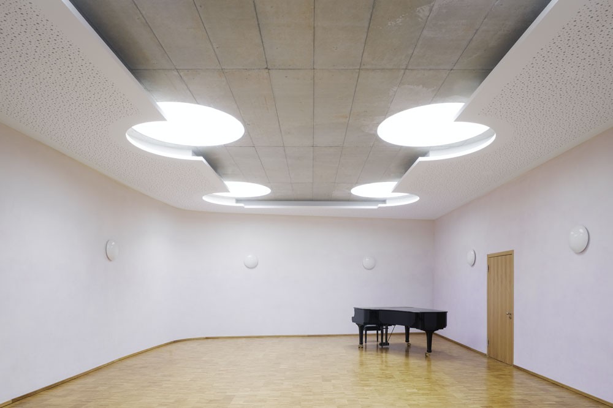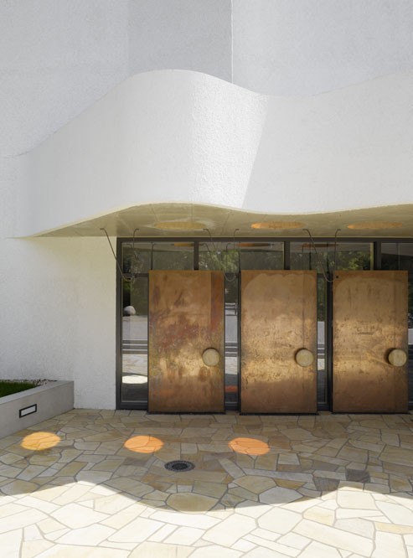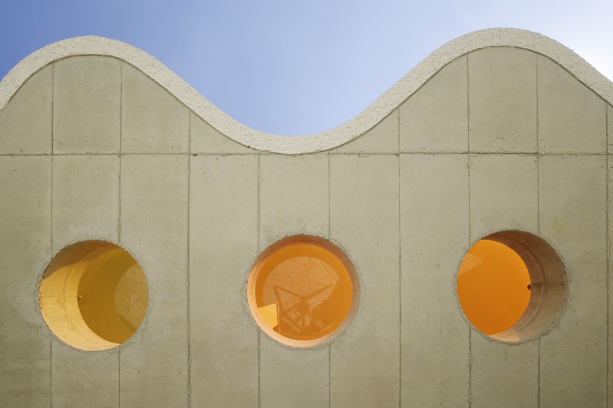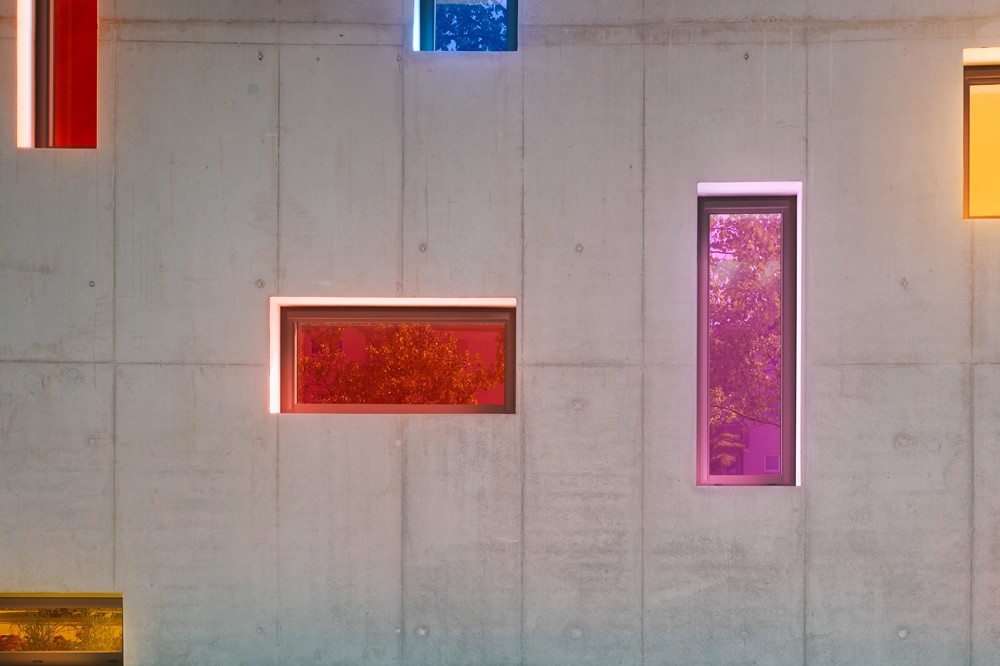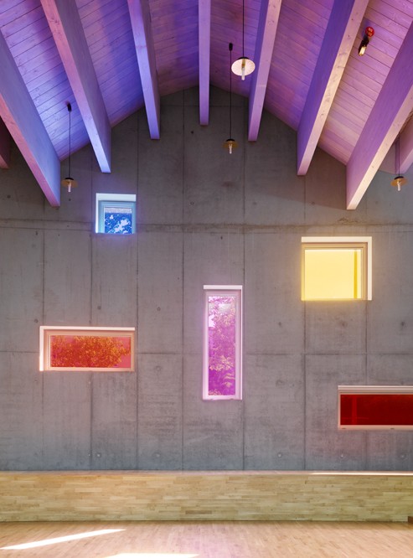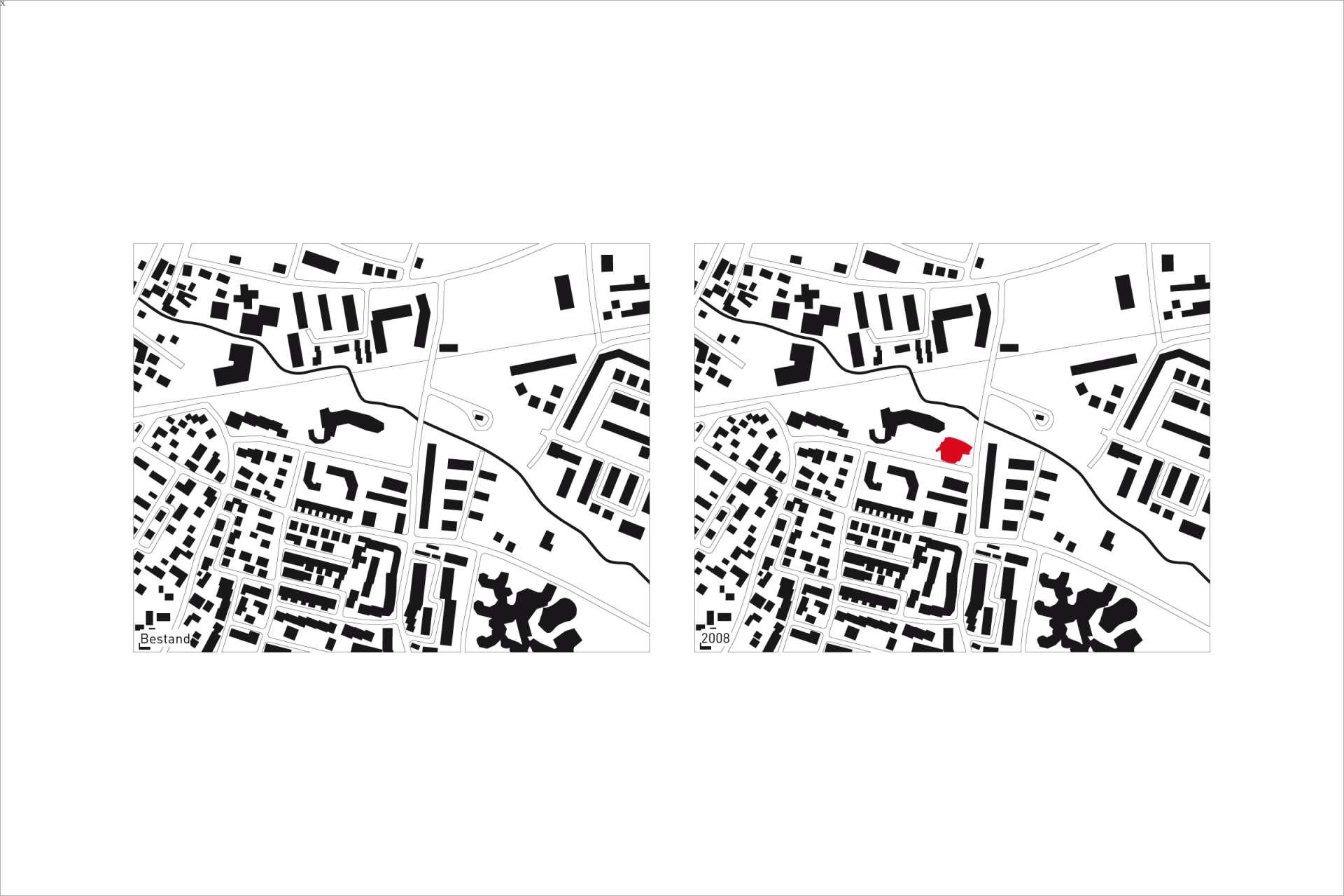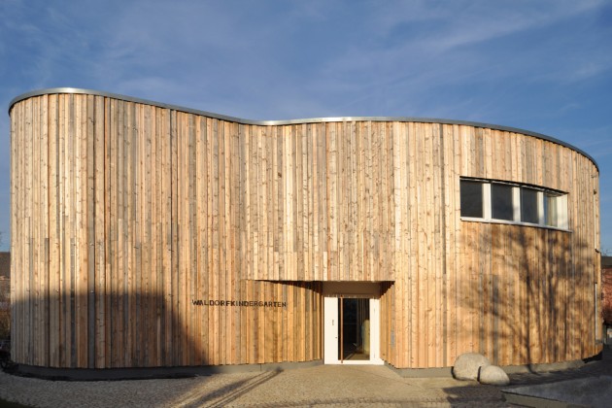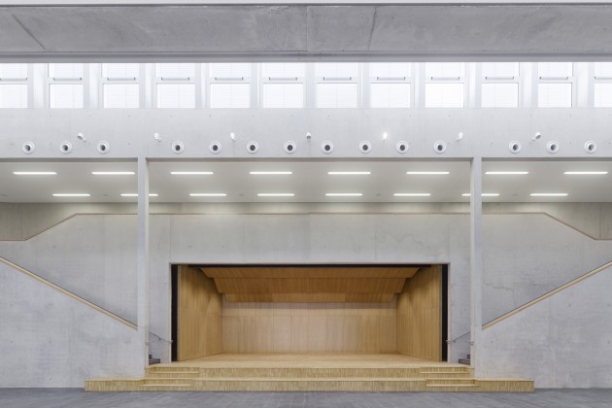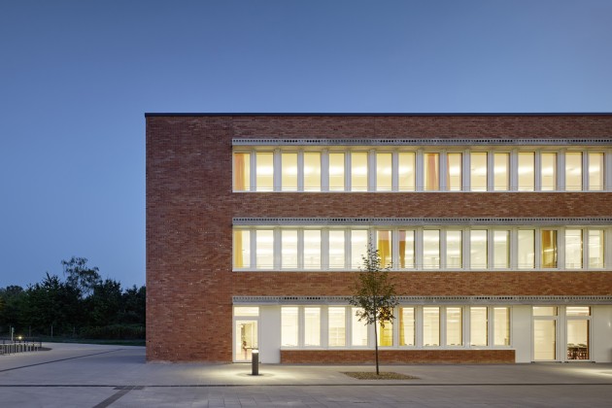Extension of the Steiner School in Freiburg St. Georgen
Extension of the Steiner School in Freiburg St. Georgen, 2008
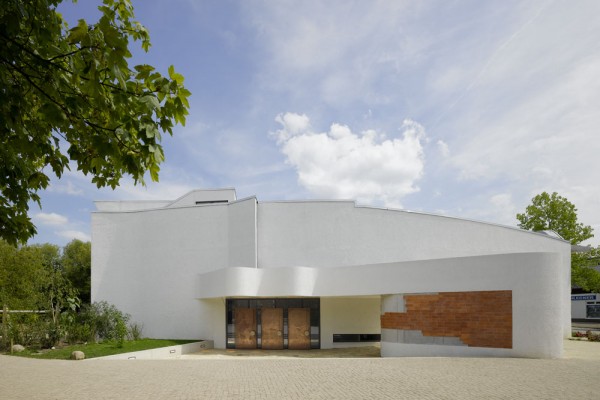
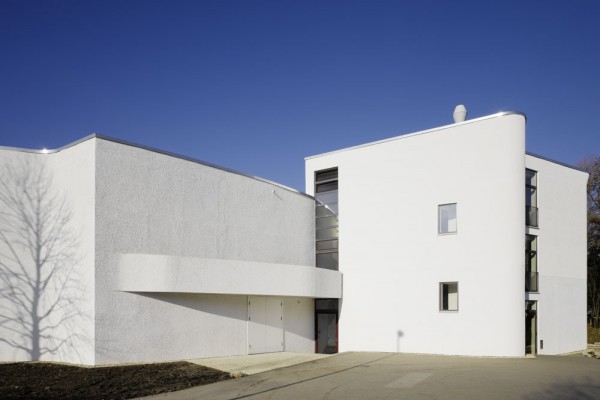
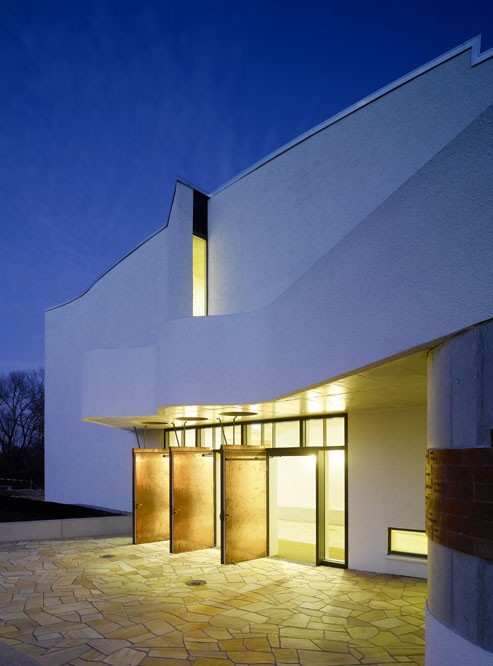
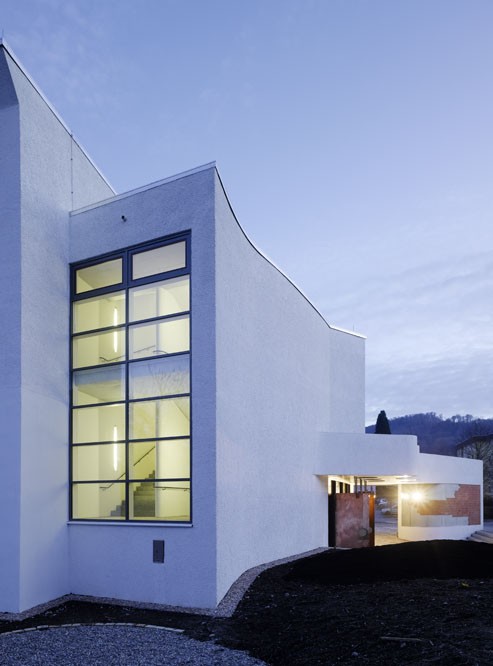
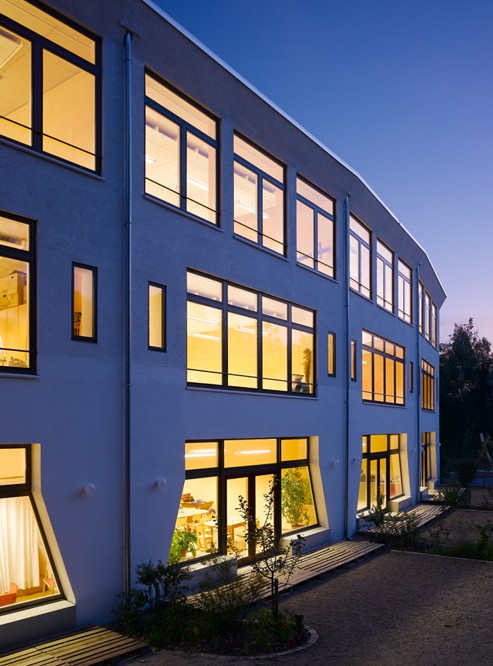
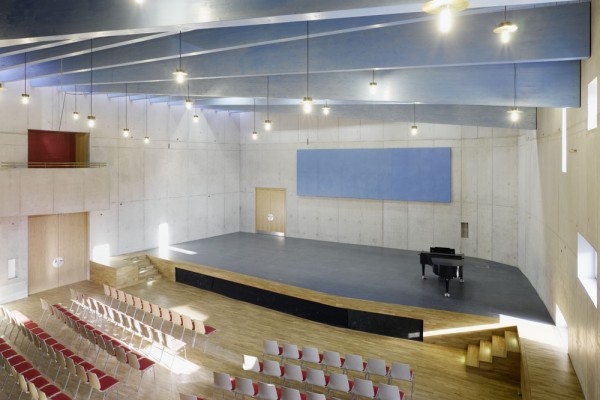
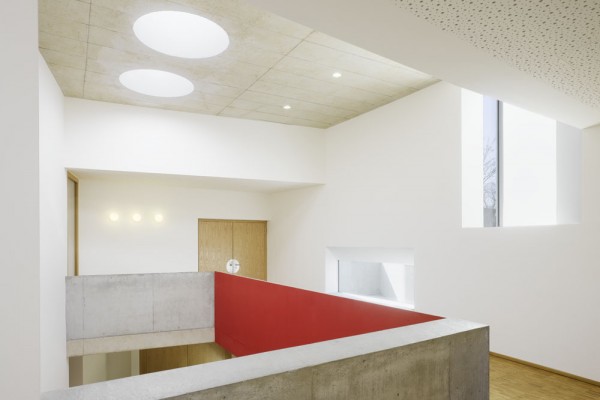
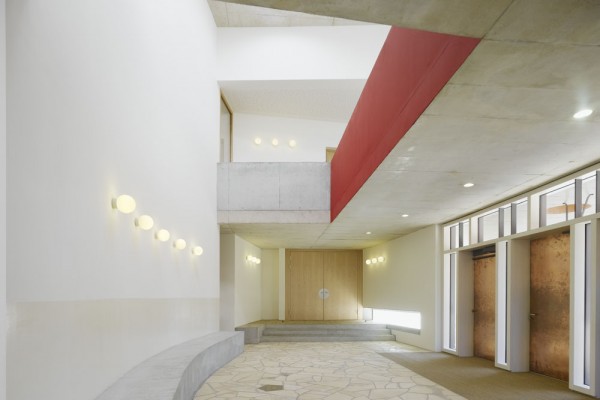
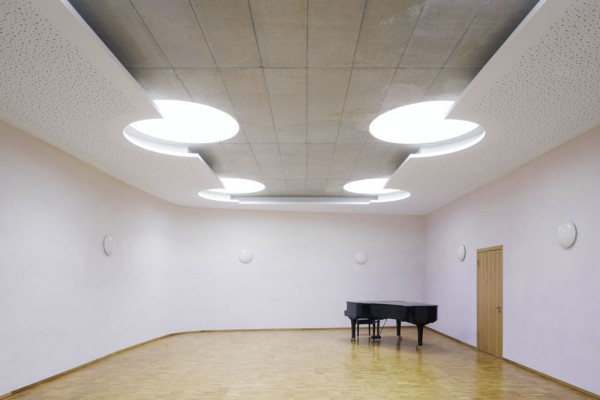
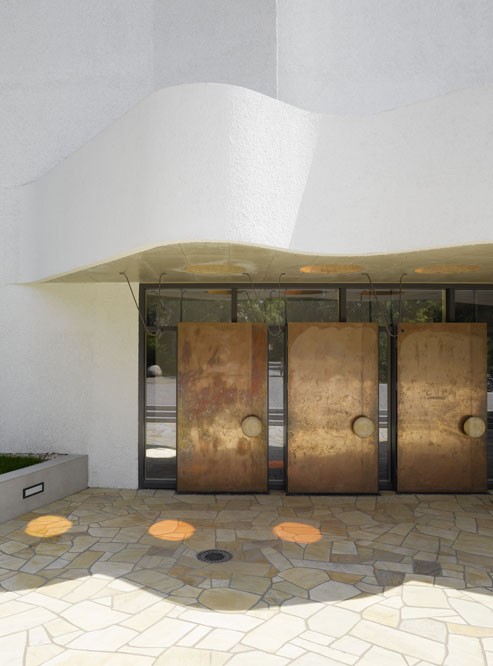
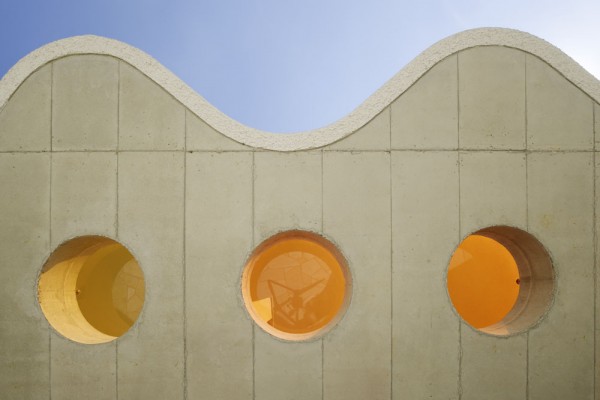
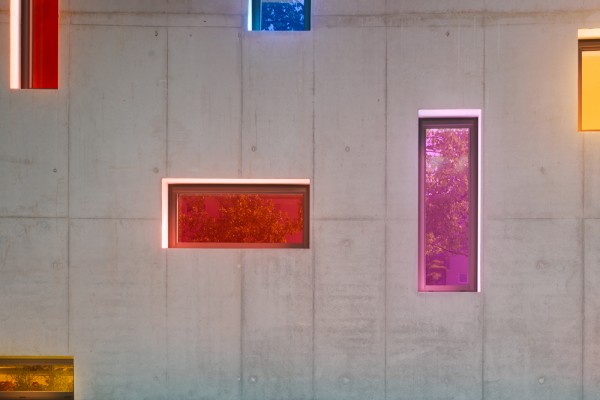
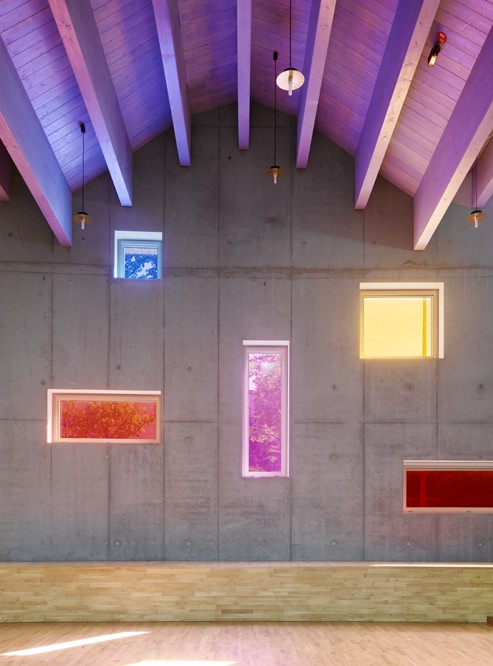
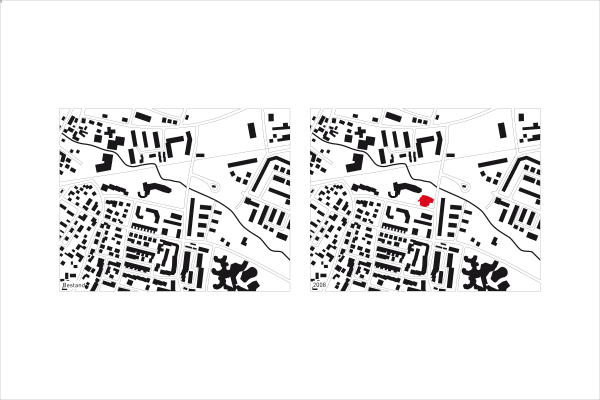
The commission was almost identical with the one in Villingen-Schwenningen. In this case too, a hall for events, an after school care centre and several classrooms were to be added to the school. To that extent, the project amounted to a direct evolution of the previous school.
In this case too, the form of the roof construction figured as a design principle. The spans are bigger, which benefits the dynamic look of the roof from below. Windows with panes of coloured glass panes mounted in front of them give the exterior of the auditorium building its character. As the building occupies a street corner, the hall is the main urban planning element, signalling the school’s address for arrivals.
By dint of the whole building’s dynamic contours – and because of the cost – the façade was given a coat of white render, which took on a fine layered effect through variations in grain.
The required egress staircase, which serves as an emergency exit from the gallery of the events hall, accentuates the entrance area and supports the projecting roof above it. Large copper-clad doors lead into the foyer, whose floor covering of irregularly cut Solnhofen paving extends into the interior from outside. Even the white render extends into the foyer. In the events hall, which is directly accessible from the foyer, the walls are exposed structural concrete. The roof’s wooden construction is painted grey-blue.
On the north side of the foyer, the hallway and main staircase lead to the classrooms distributed on all three floor levels. At the juncture between the classrooms and the events hall are two rooms especially designed for eurythmy exercises, which receive daylight via round skylights.
Client:
Waldorfschulverein Breisgau e.V., Freiburg i. Br.
Architects:
Lederer Ragnarsdóttir Oei, Stuttgart
Team:
Volker Katthagen, Katja Pütter, Veit Katavias, Sascha Korbély, Lukas Volz, Kristina Rosental
Project Management:
ImmoConsult Freiburg GmbH, Freiburg i.Br.
Structural Engineering:
Büro für Baurealisierung, Weil am Rhein
Inspecting structural engineer:
Ingenieurbüro Egner, Kirchzarten
Construction period:
2007 – 2008
Gross floor area:
2,688 square meters
Gross volume:
12,196 cubic meters
Location:
Bergiselstraße 11, 79111 Freiburg i. Br. , Germany
Awards
Nomination for ECOLA-Award 2010
Publications
Markus Loeffelhardt:
Freiburg Neue Architektur.
Edition Quadrat. Berlin 2013
Lederer, Arno / Ragnarsdóttir, Jórunn / Oei, Marc (Hg.):
Lederer Ragnarsdóttir Oei 1.
Jovis Verlag Berlin 2012
Annette Spiro, Hartmut Göhler, Pinar Gönül (Hg.):
Über Putz. Oberflächen entwickeln und realisieren
Zürich 2012
Portal
18 | 2010
Interior Design
3 | 2010
Mensch + Architektur
69-70 | 2009
Photos
Zooey Braun, Stuttgart
