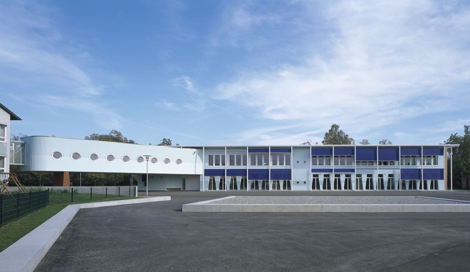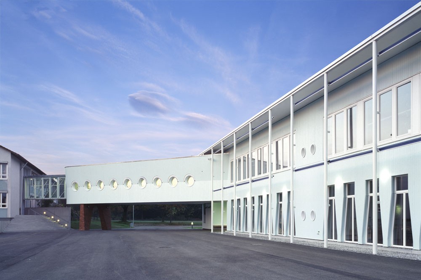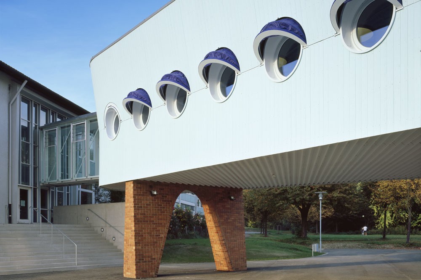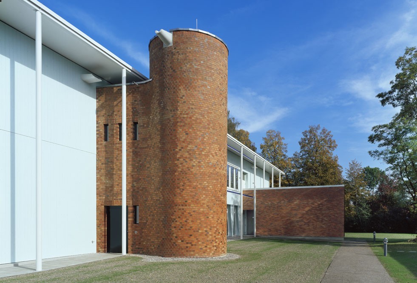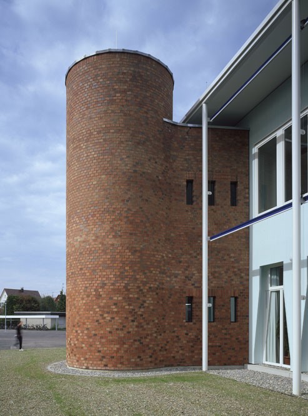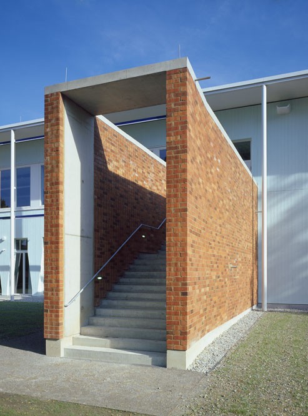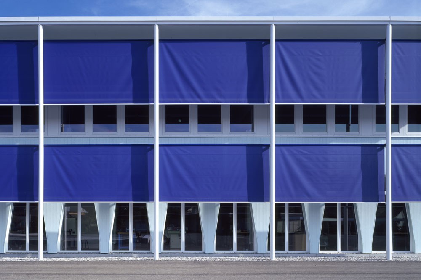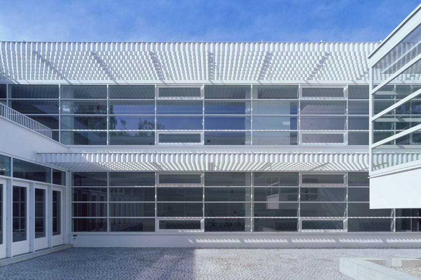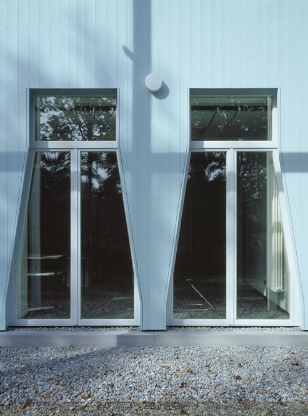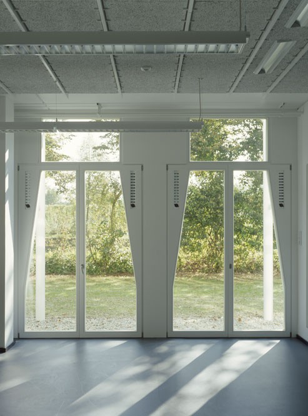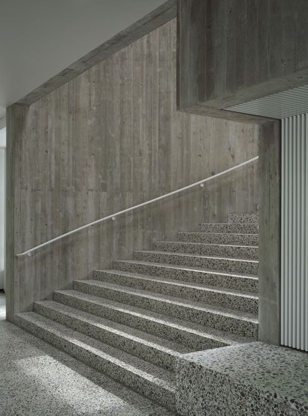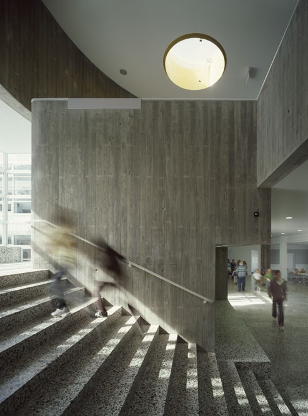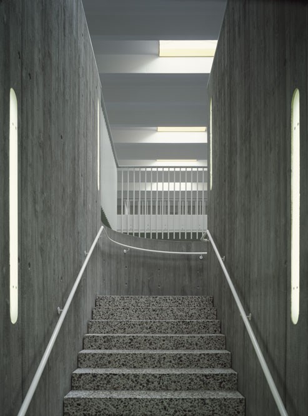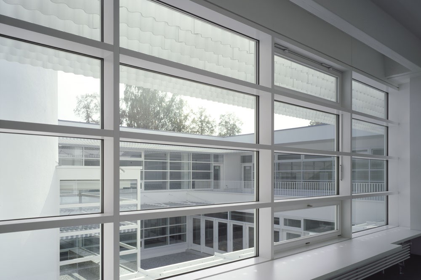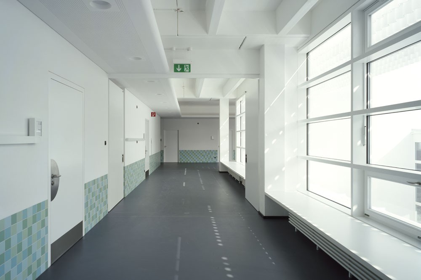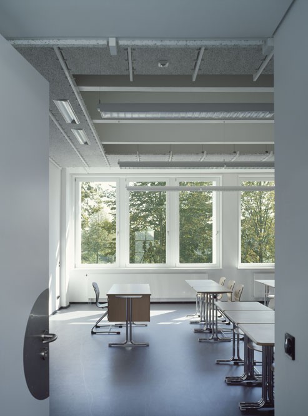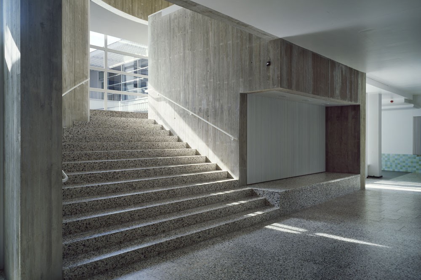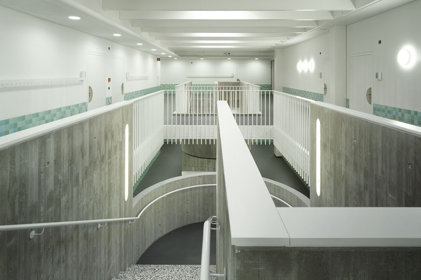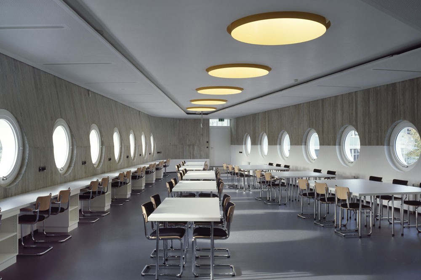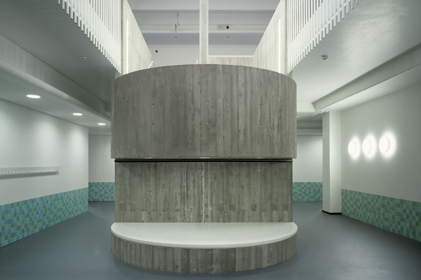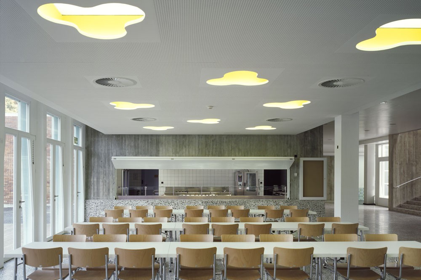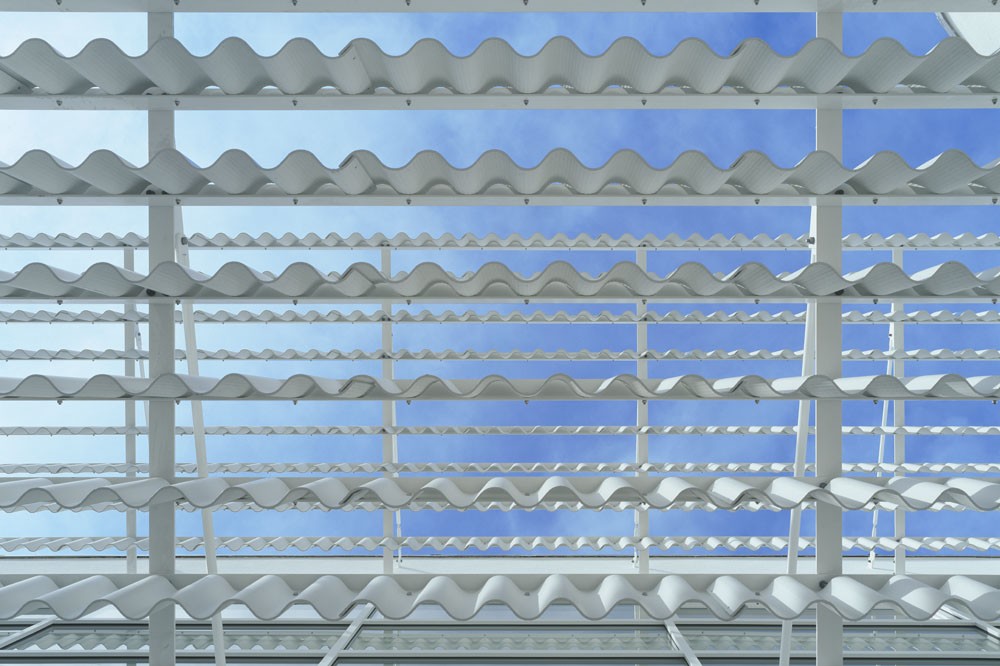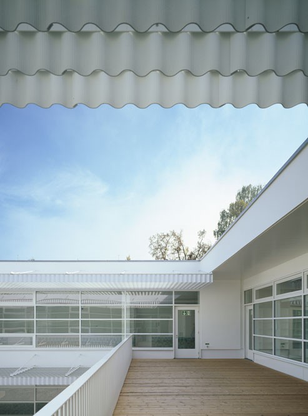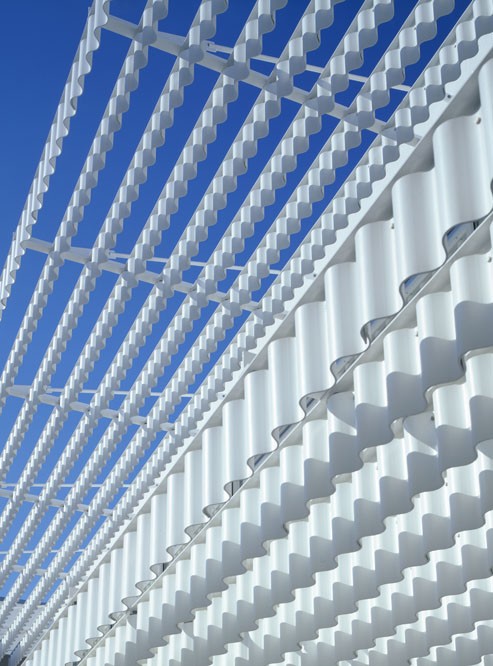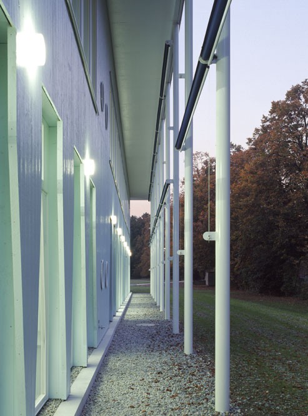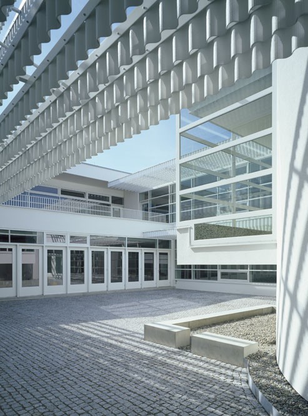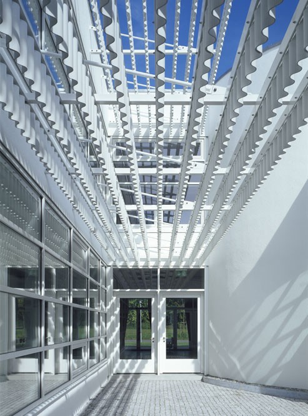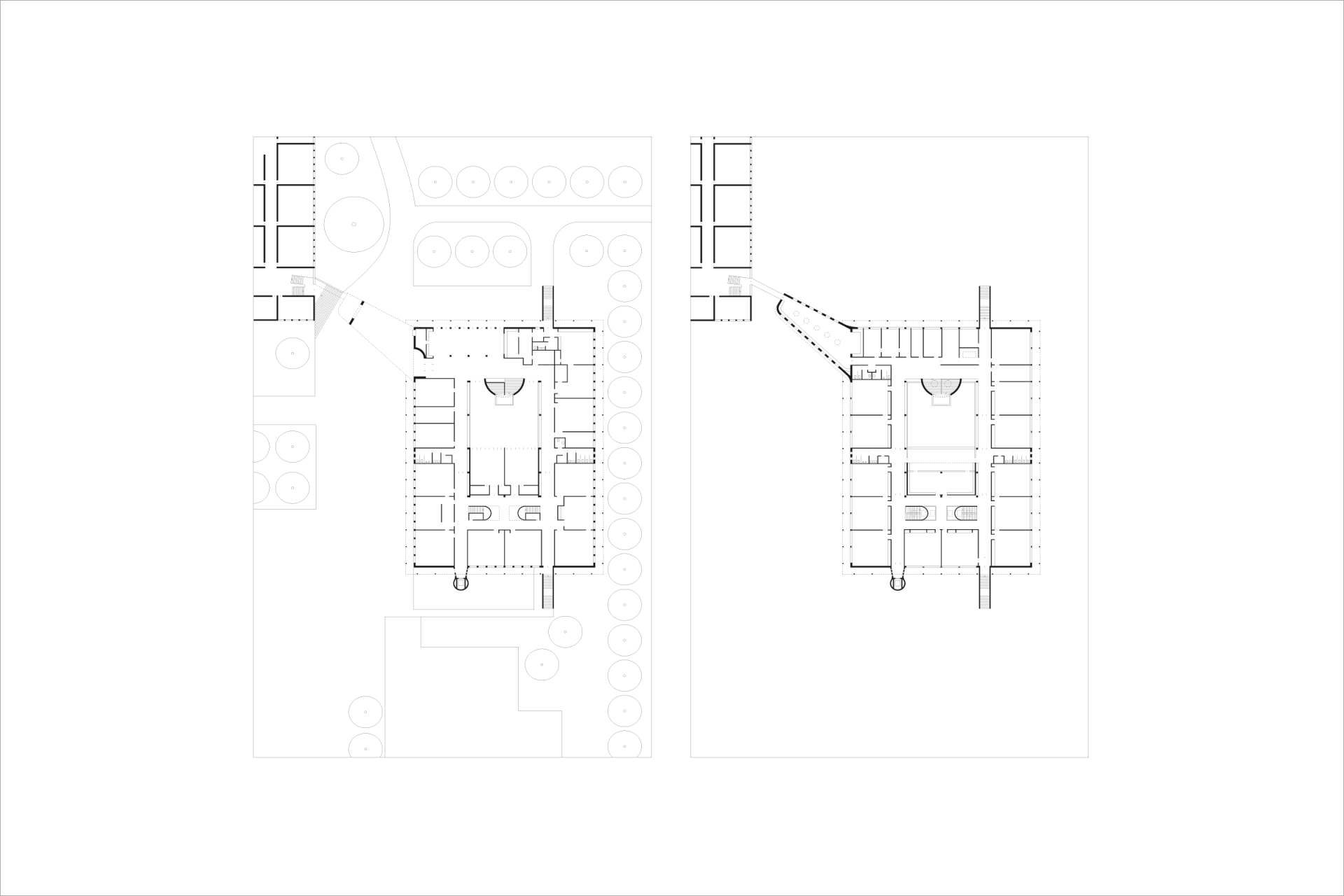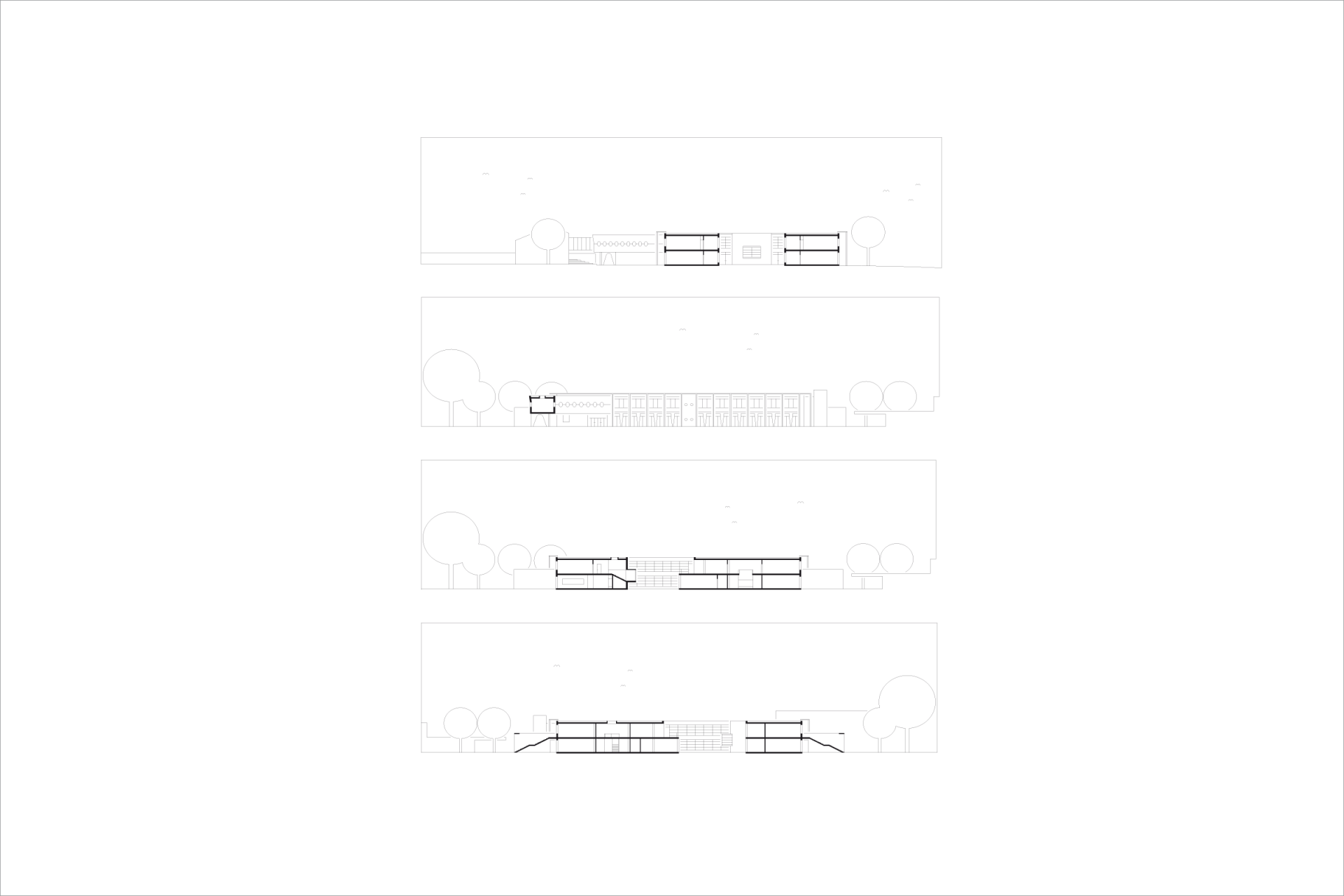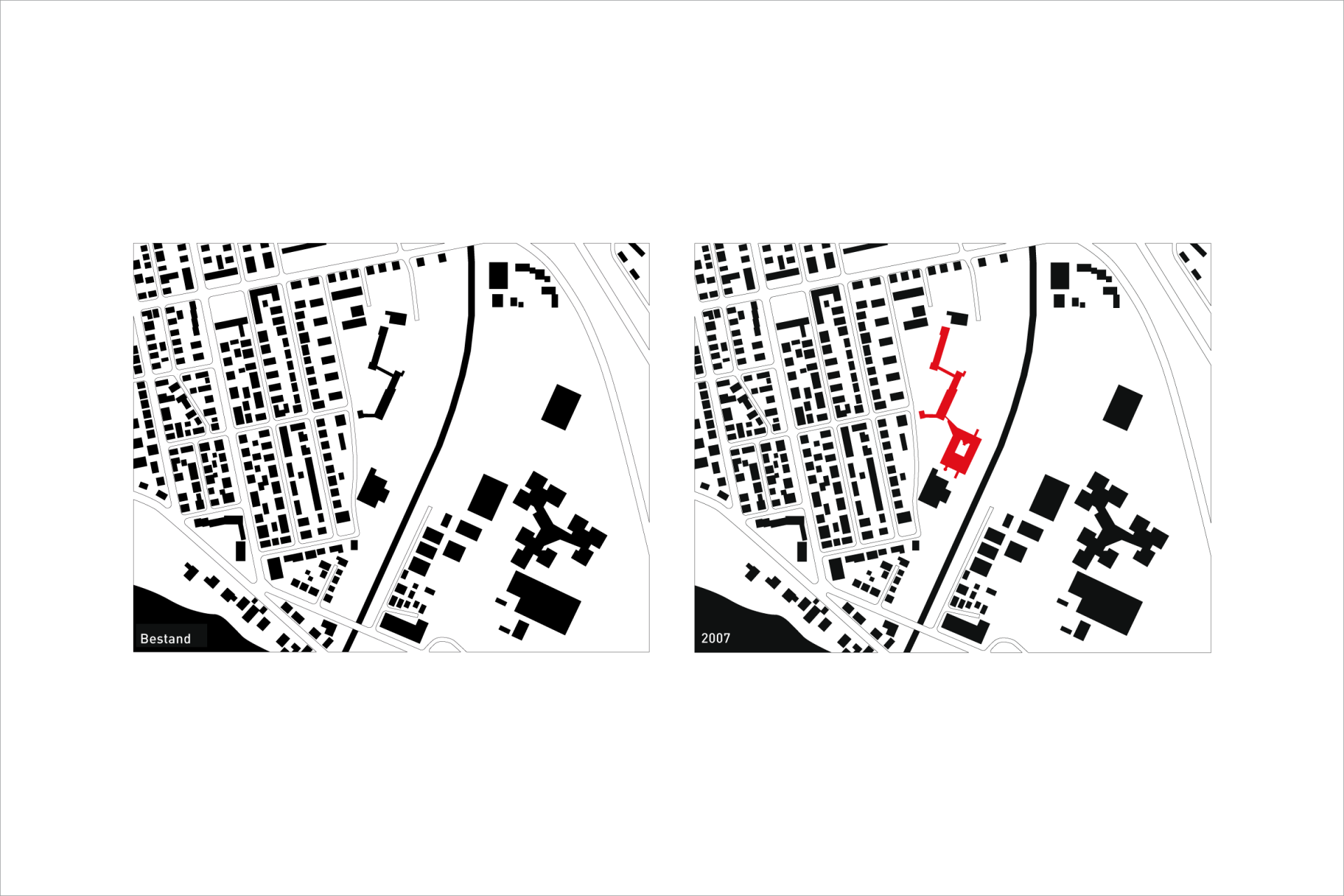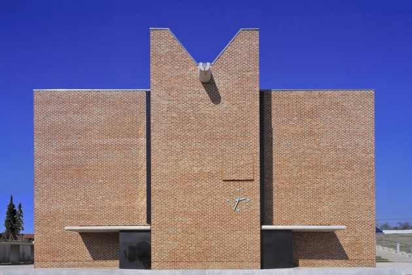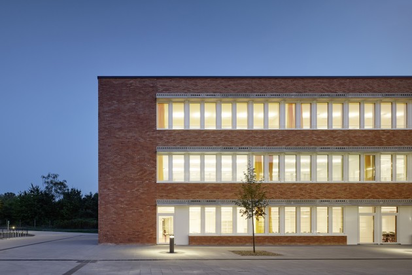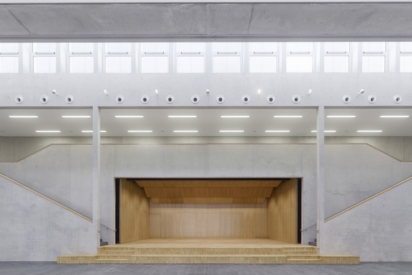Schreienesch School-Complex Friedrichshafen
Schreienesch School-Complex Friedrichshafen, 2007
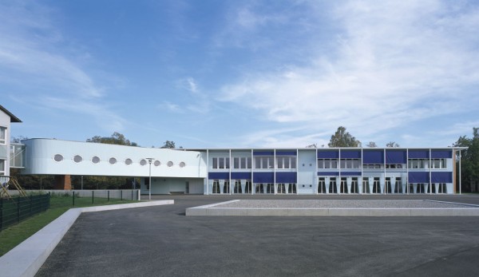
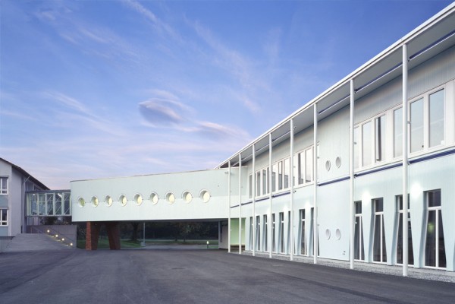
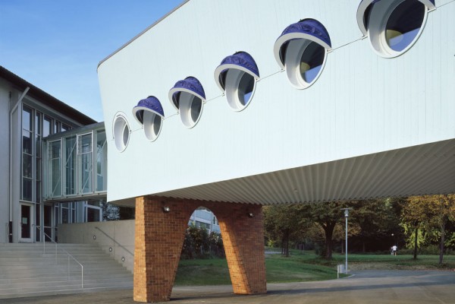
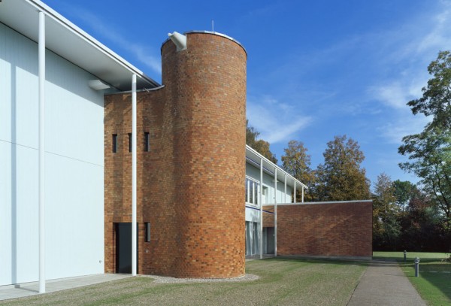
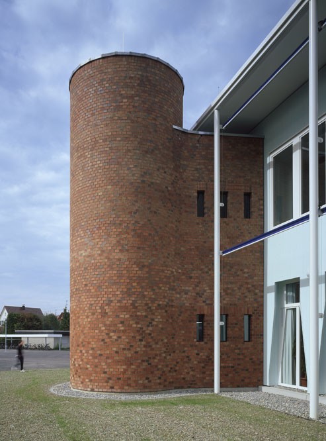
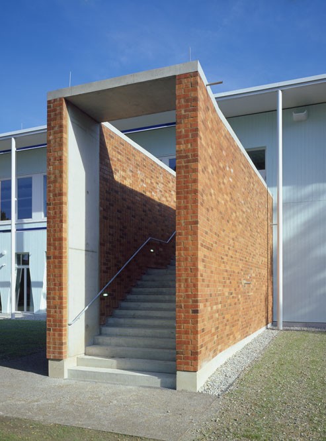
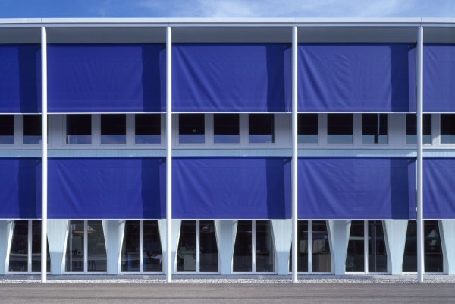
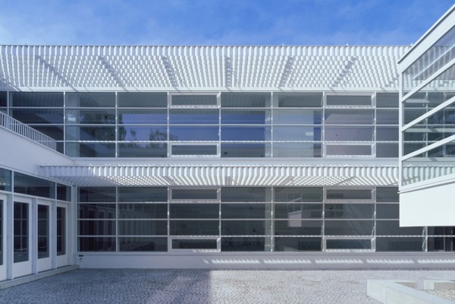
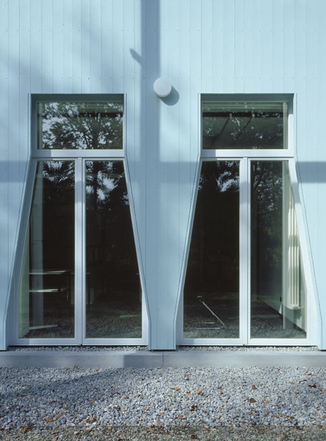
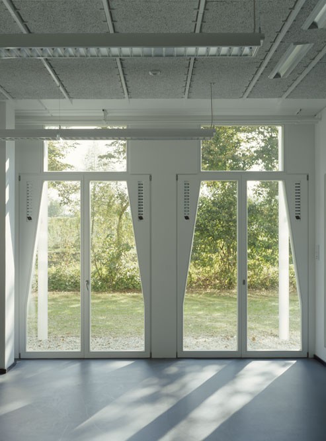
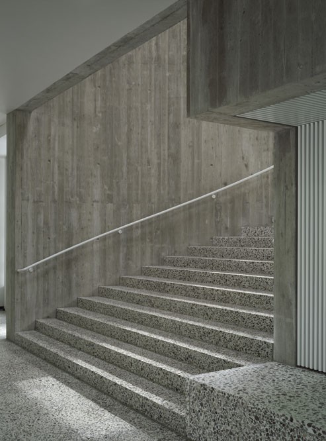
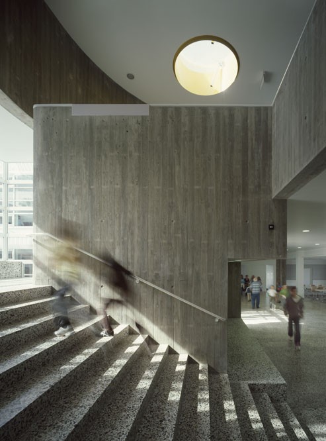
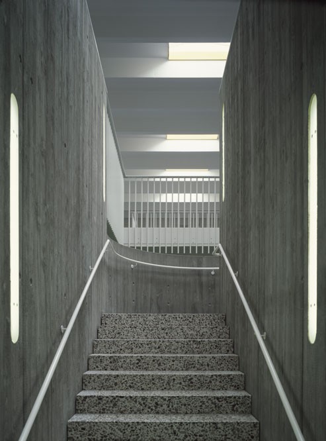
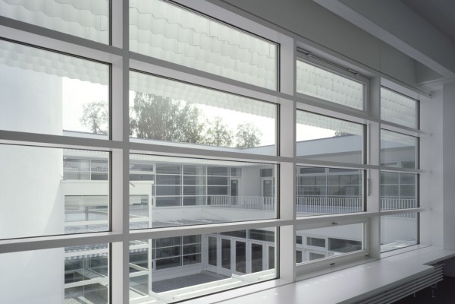
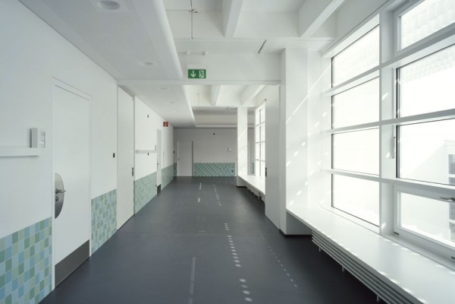
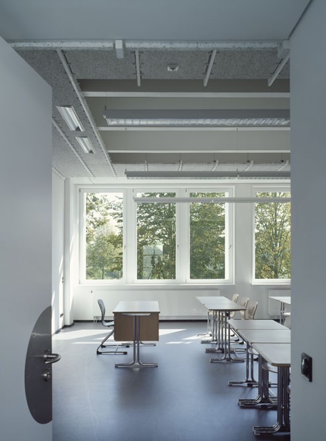
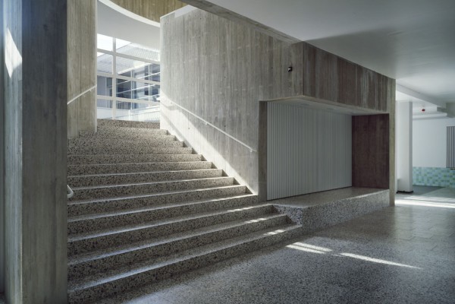
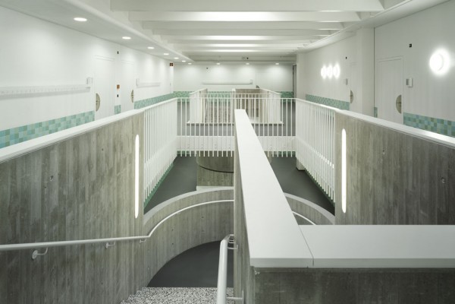
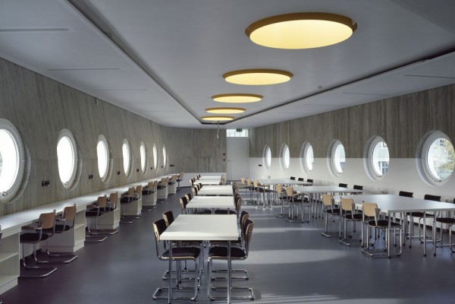
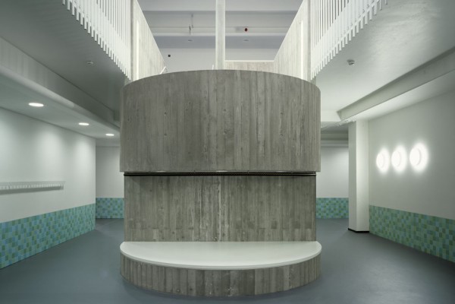
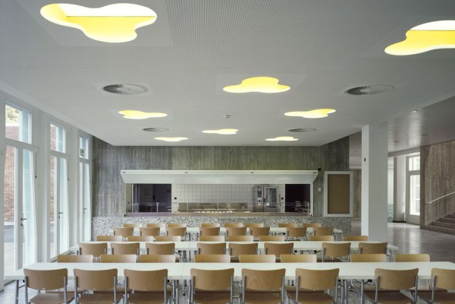
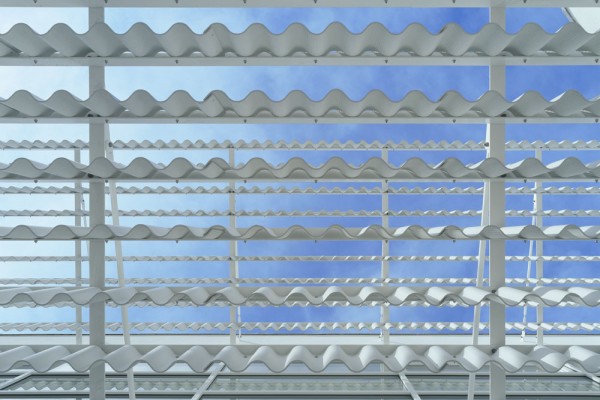
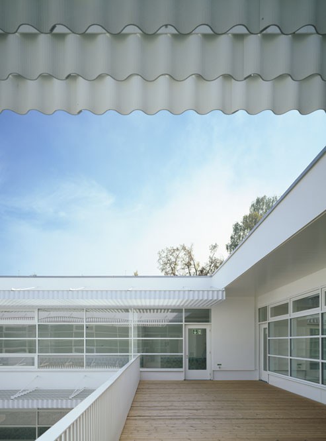
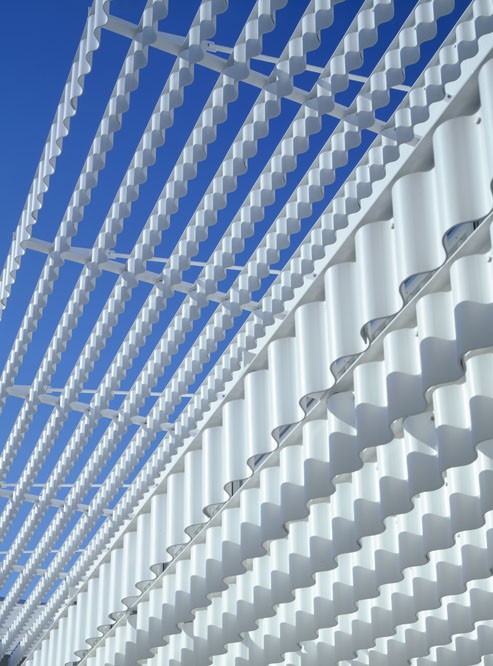
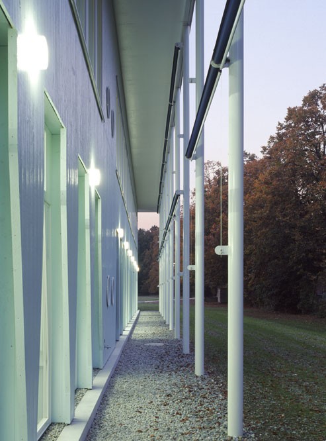
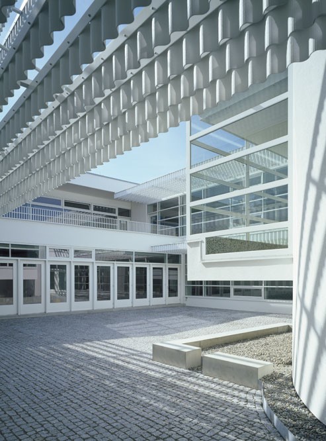
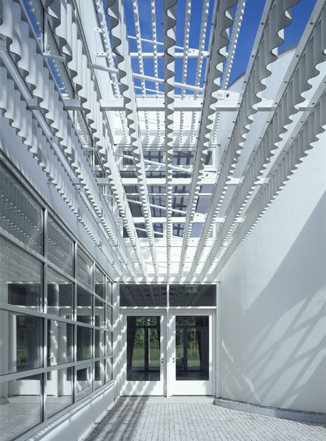
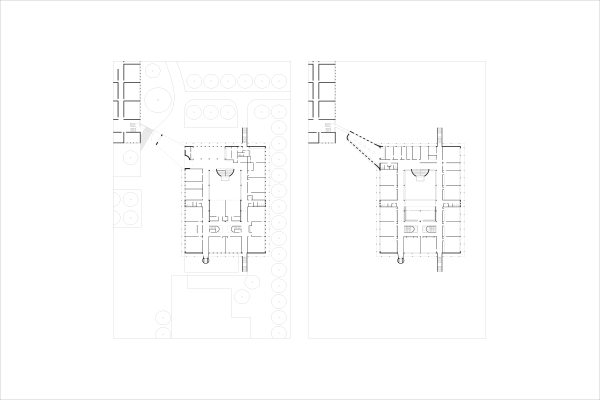
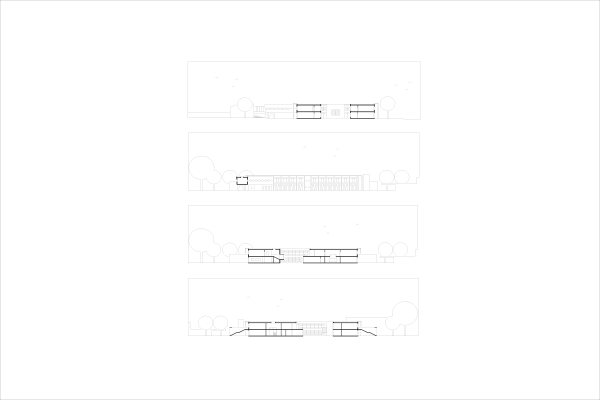
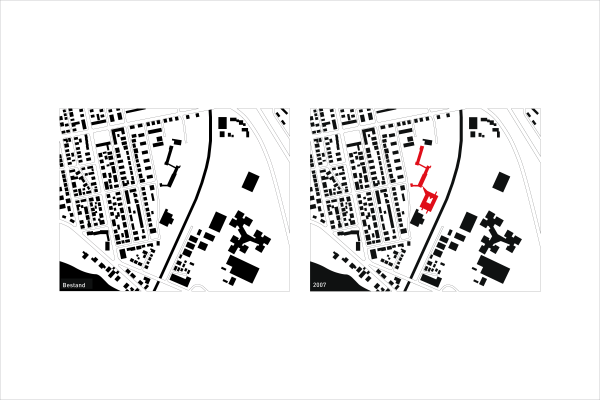
The secondary school came in for thoroughgoing renovation because of its considerable contamination with asbestos and PAH compounds. Although public authorities do not regard bad architecture as a building flaw requiring urgent remediation, the unsightliness of the school, constructed with prefabricated slabs of exposed aggregate concrete, was a significant motivation for its transformation. At the same time, a dining area, rooms for the administration and a teachers’ common room were to be added to the building.
As the first step, the entire building had to be stripped back almost totally. As the pollutants had also penetrated the concrete structure, the exposed building supports had to air for a while, before they could be enclosed by the new facing. For this new cladding, we chose wood boarding and painted it a light-coloured turquoise. The roof projects out far over the new façade as protection for the wood and, along with the external supports, forms a spatial filter for the spaces behind. A textile sunscreen is anchored along the thin steel columns.
The strictly gridded layout of the old support structure permitted thorough reconfiguration of the ground plans. The extension made it possible to arrange the rooms around an inner courtyard and to provide light to the hallways in this way.
As the neighbouring primary school is directly adjacent to the secondary one, the new teachers’ common room could be used by both schools. This spans the gap between the two buildings at the upper floor level and covers the schoolyard, which is also shared.
Client:
Stadt Friedrichshafen
Architects:
Lederer Ragnarsdóttir Oei, Stuttgart /
Staub-Architekten, Friedrichshafen
Team:
Henrike Steines, Katja Pütter /
Sybil Jansen, Apollonia Thurner
Structural Engineering:
Breinlinger + Partner VBI Ingenieurgesellschaft mbH, Tuttlingen
Competition:
2005 (with Staub-Architekten, Friedrichshafen)
Construction period:
2006 – 2007
Gross floor area:
4,760 qm (conversion and extension)
Location:
Vogelsangstraße 23, 88046 Friedrichshafen, Germany
Publications
Lederer, Arno / Ragnarsdóttir, Jórunn / Oei, Marc (Hg.):
Lederer Ragnarsdóttir Oei 1.
Jovis Verlag Berlin 2012
Vereinigte Spezialmöbelfabriken (Hg.):
Das Klassenzimmer. Vom Ende des 19. Jahrhunderts bis heute
Tübingen 2010
Falk Jaeger (Hg.): Lederer+Ragnarsdóttir+Oei
Berlin 2008
Bauwelt
47 | 2007
Photos
Roland Halbe, Stuttgart
