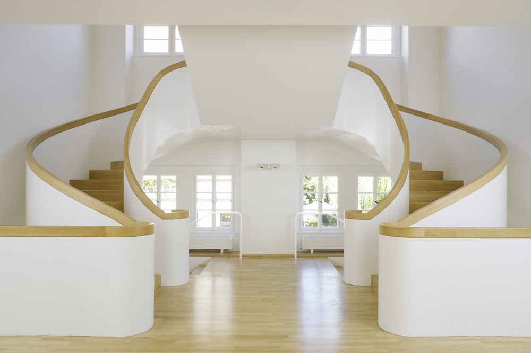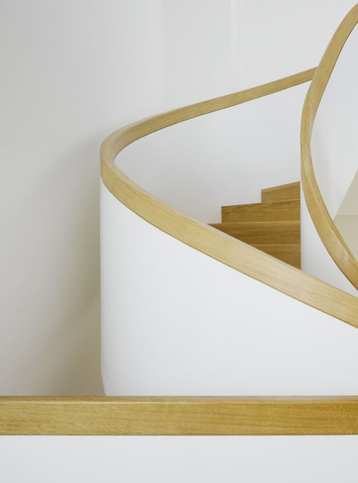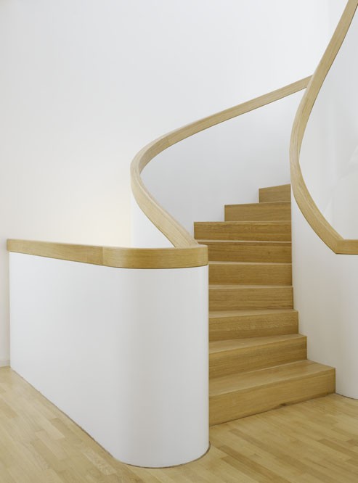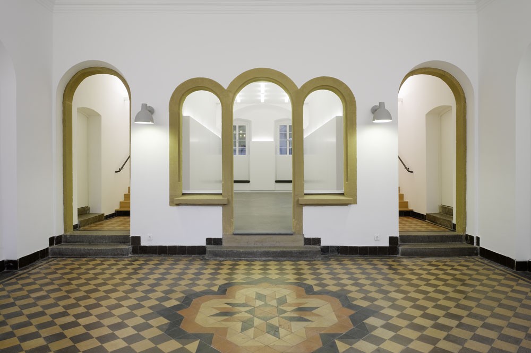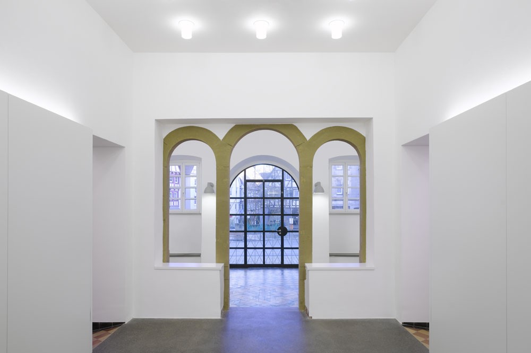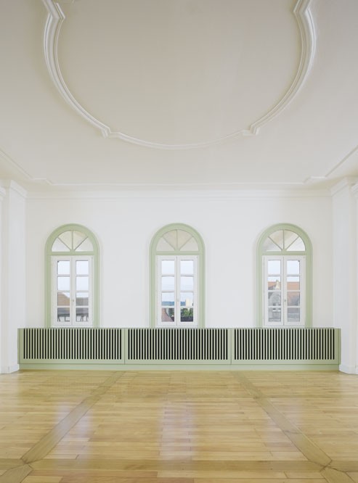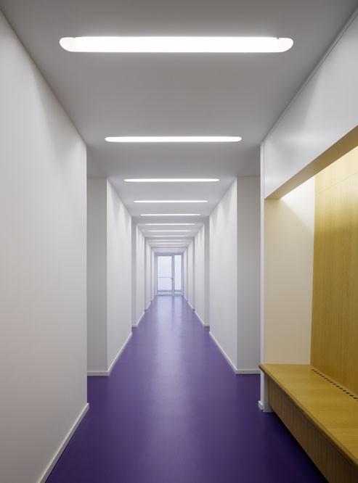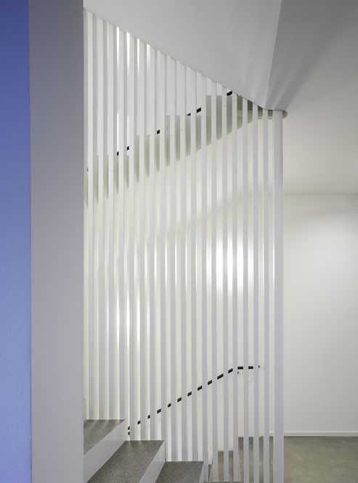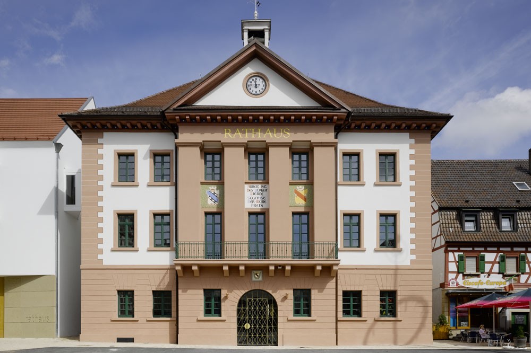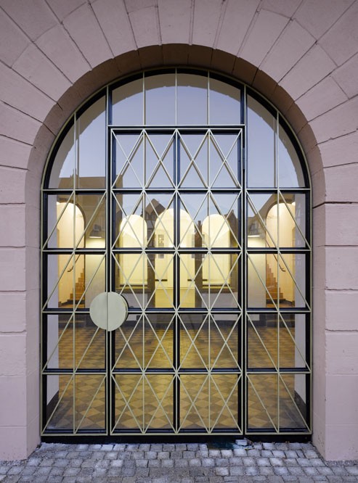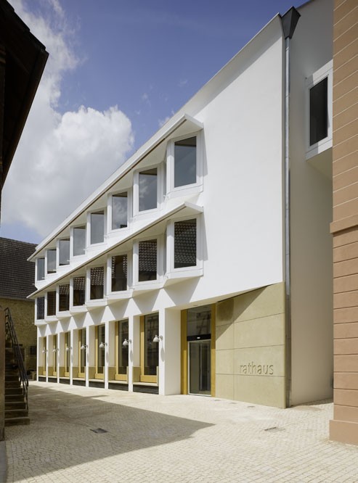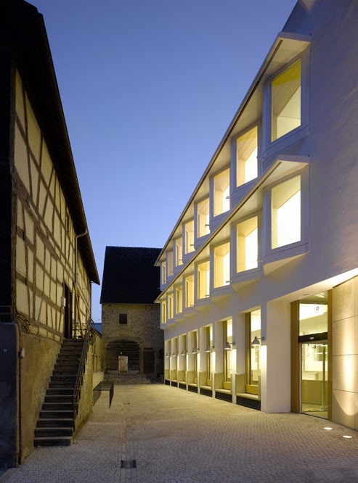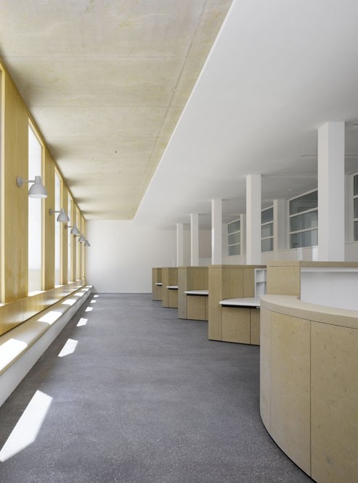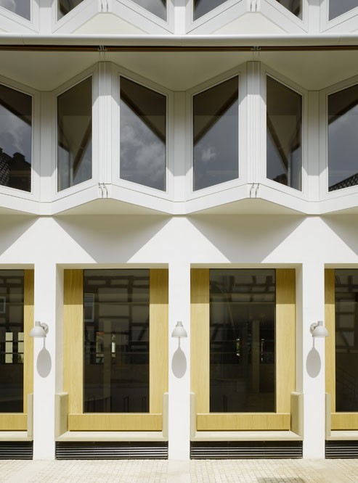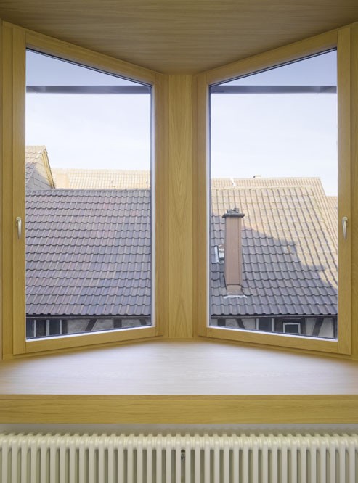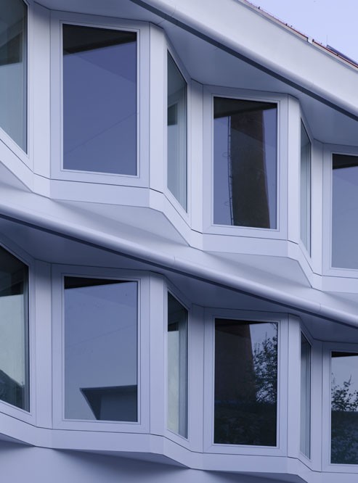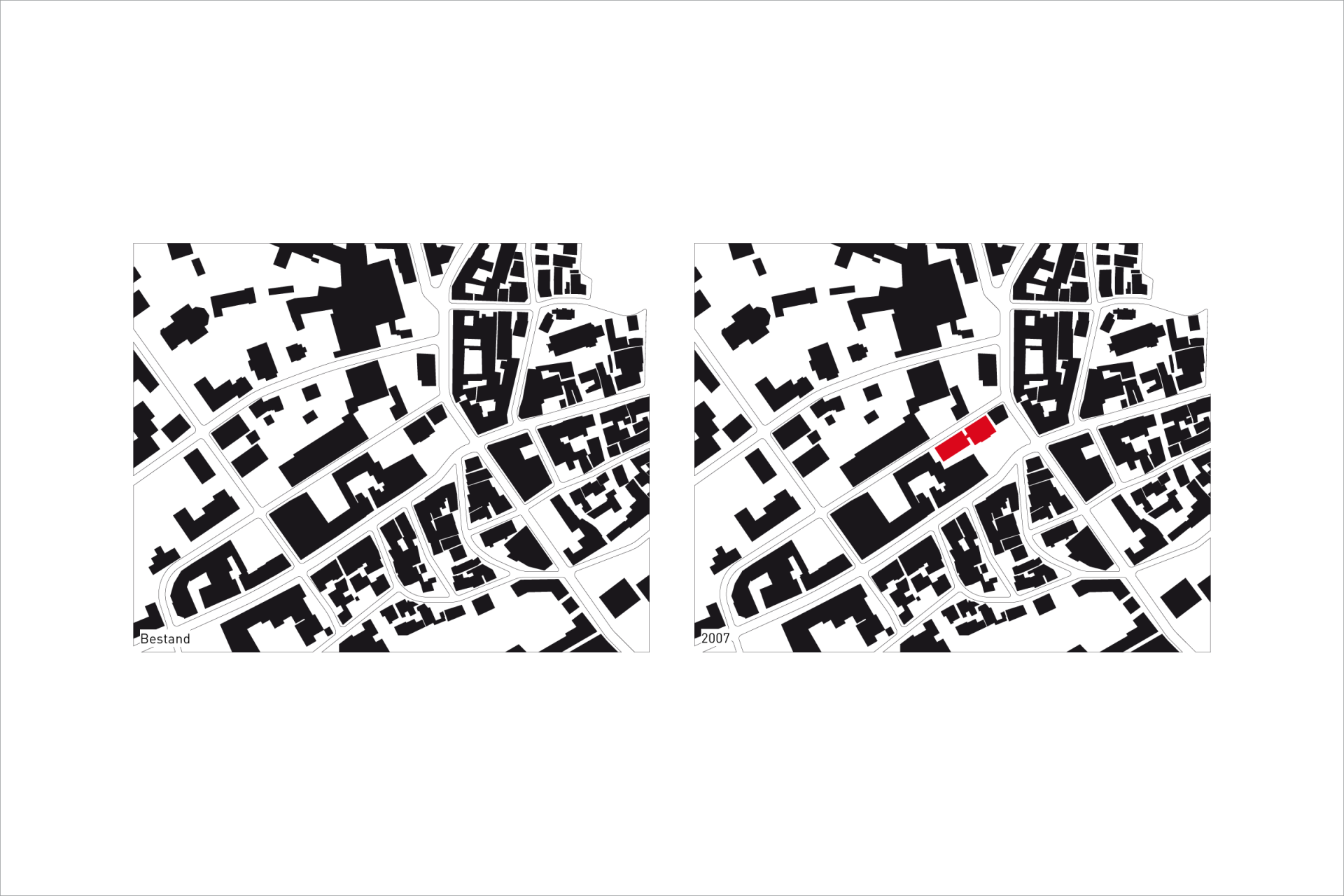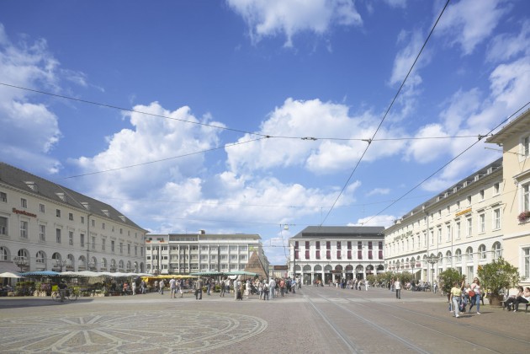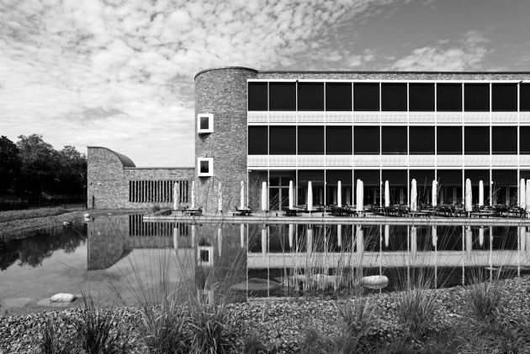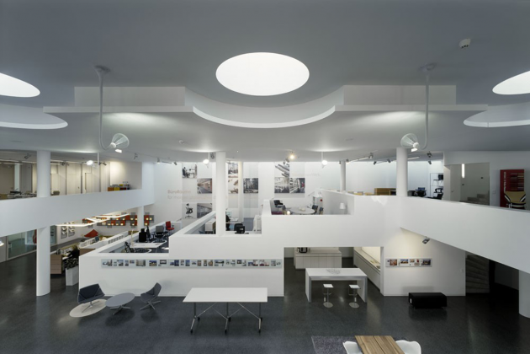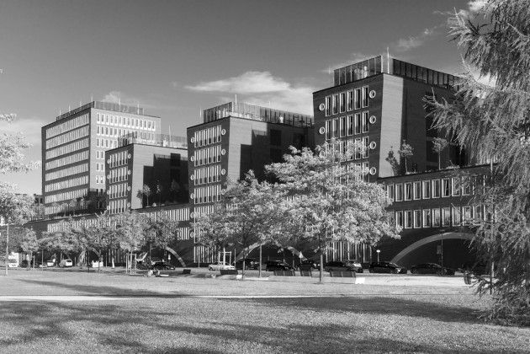City Hall in Eppingen
City Hall in Eppingen, 2007
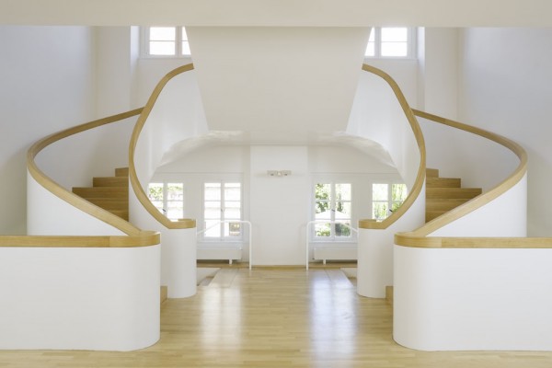
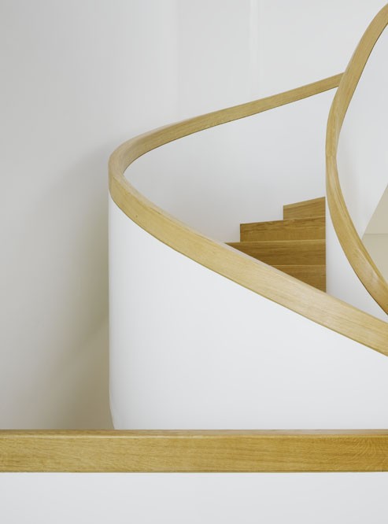
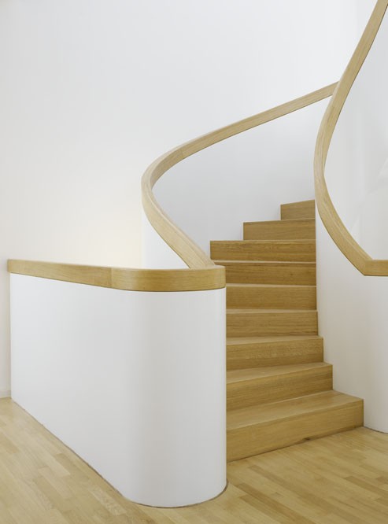
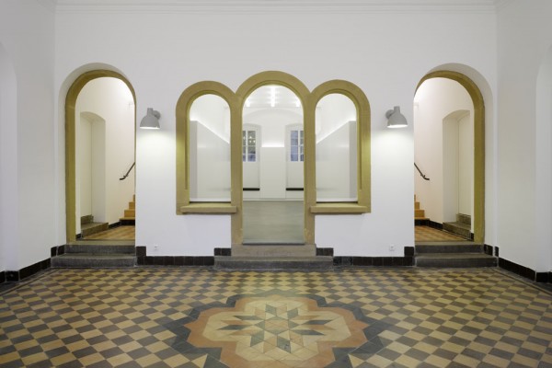
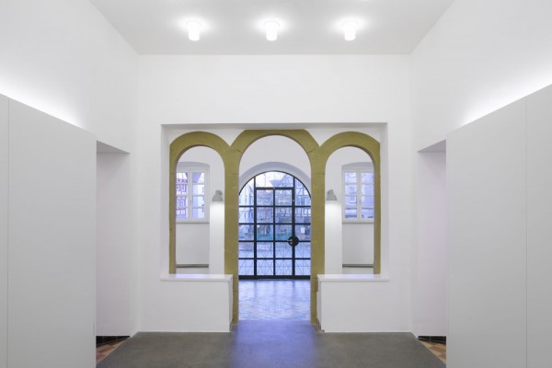
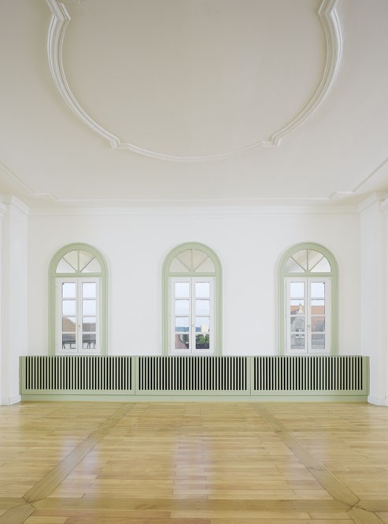
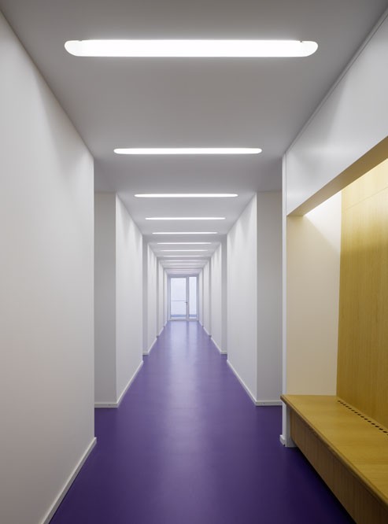
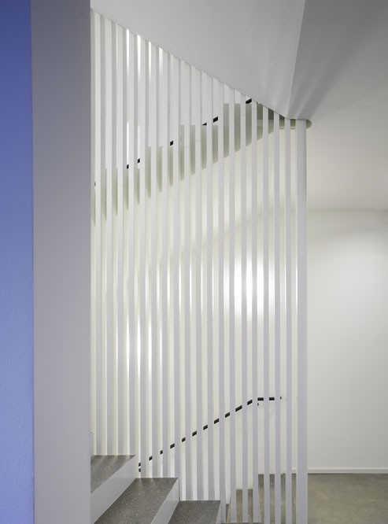
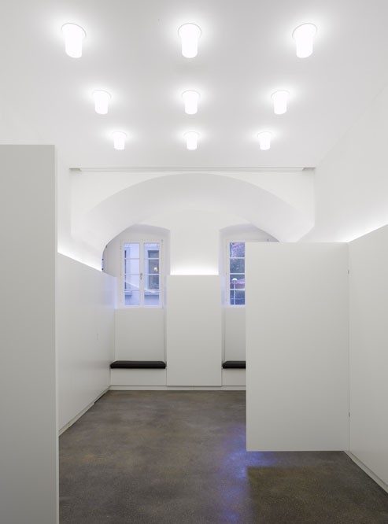
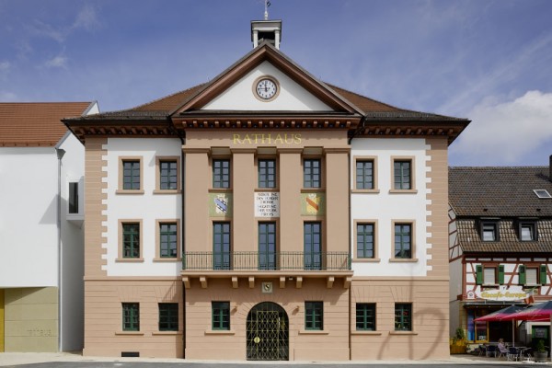
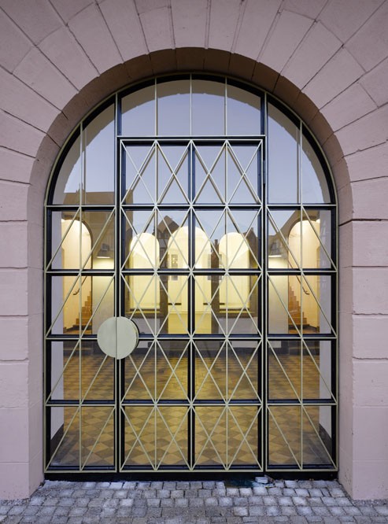
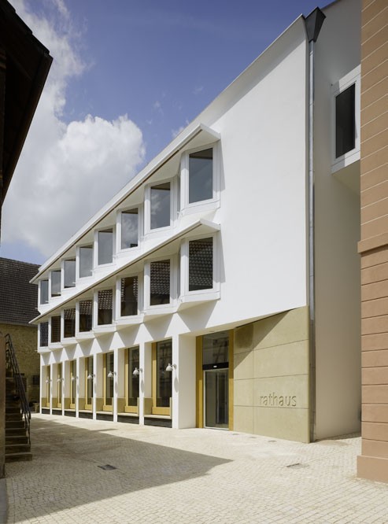
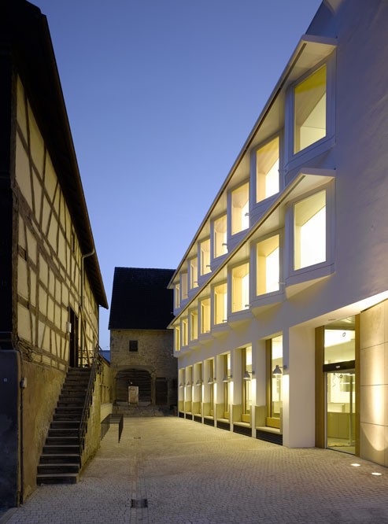
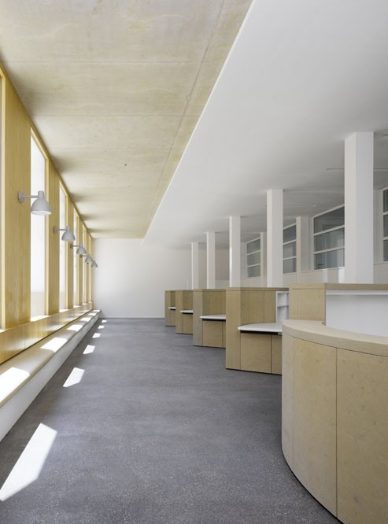
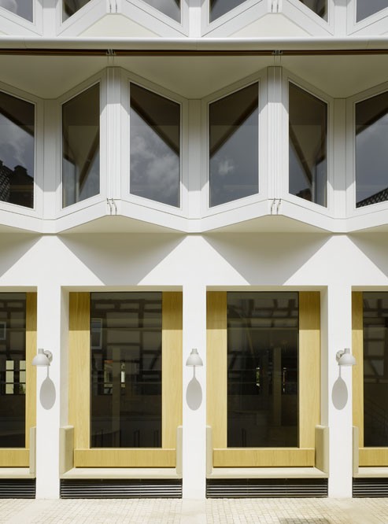
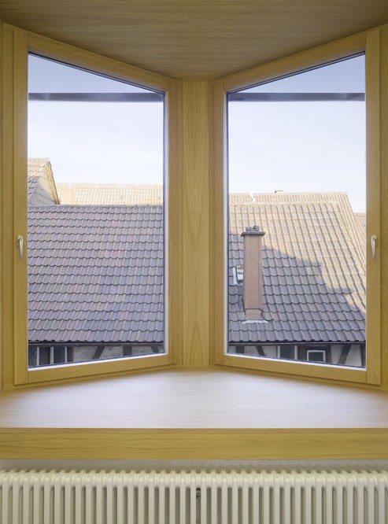
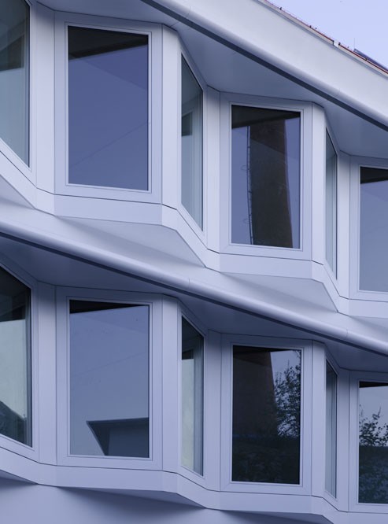
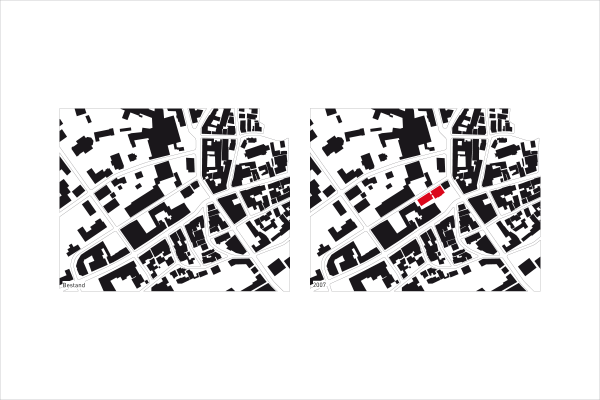
The municipality had decided in the 1980s to house its administration in an empty school building on the edge of town. The reason was the lack of space in the old town hall in the town’s old centre. But the location’s disadvantages became obvious after a few years. So, in the light of local history and culture as well as of the need for citizen-friendliness, it was decided to renovate the classicistic town hall and extend it with a new structure.
The heart of the original building, a listed monument, is its interior circulation space. The old staircase, with its original stonework at the lower level, was constructed of wood on the upper floors and had been altered several times. The suggestion of replacing it with a new structure was initially rejected on grounds of conservation and respect for tradition. It was only after two years of persuasion that we were permitted to construct the most important spatial element for the town hall. Today the staircase is the pride of the municipality.
The new building is directly connected to the old town hall. It is particularly striking for its windows, which are configured in zigzag folds prompted by the restricted urban situation – the distance to the neighbouring building at the south is very small. Inside, the line of sight is directed outwards to the left and to the right, as with oriel windows. Their triangular projections make the relatively small offices seem much bigger.
Whereas the new building has white rendering, the historical town hall façade was brought back to its original, sumptuously colourful appearance, based on pictures of it from the 19th century.
Client:
Stadt Eppingen
Architects:
Lederer Ragnarsdóttir Oei, Stuttgart
Team:
Katja Pütter, Michael Ragaller, Marco Garcia-Barth, Volker Katthagen, Markus Rein, Cornelia Vatter, Natalia Glubrecht
Structural Engineering:
Wieland + Meißner, Öhringen
BfB GmbH, Karlsruhe
Competition:
2002 – 1st prize
Competition:
2005 – 2007
Gross floor area:
2,814 square meters
Effective surface area:
1,359 square meters
Gross volume:
10.392 cubic meters
Location:
Marktplatz 1, 75031 Eppingen, Germany
Awards
Auszeichnung guter Bauten, BDA 2008
best architects 09 Award, Zinnobergruen GmbH 2008
Publications
Lederer, Arno / Ragnarsdóttir, Jórunn / Oei, Marc (Hg.):
Lederer Ragnarsdóttir Oei 1
Jovis Verlag Berlin 2012
Häuser
6 | 2009
Bund Deutscher Architekten BDA, Landesverband Baden-Württemberg (Hg.):
Architektur in Baden-Württemberg 2009. Auszeichnung Guter Bauten, Hugo-Häring-Preis
Stuttgart 2009
Falk Jaeger (Hg.):
Lederer+Ragnarsdóttir+Oei
Berlin 2008
Forum AID
1 | 2008
Best Architects Documentation.
Düsseldorf 2008
Bauwelt
11 | 2008
Baumeister
2 | 2008
Deutsche Bauzeitung
12 | 2007
Metamorphose
5 | 2007
Zurück in die Stadt, 1824 | Rathaus Eppingen | 2007
Berlin 2007
Photos
Zooey Braun, Stuttgart
