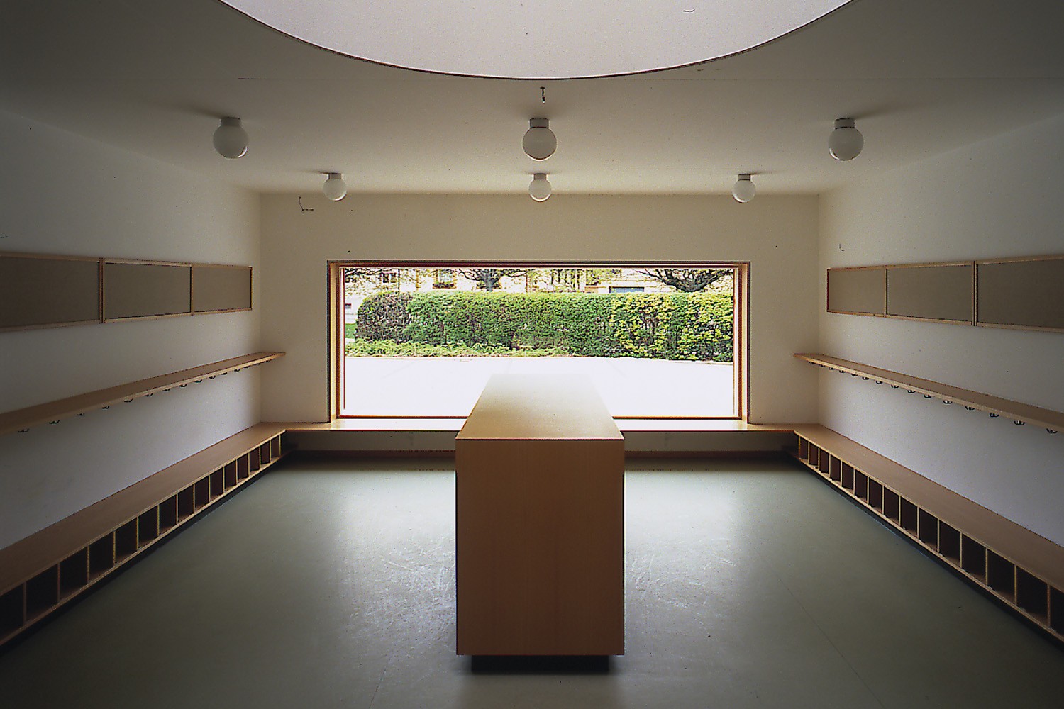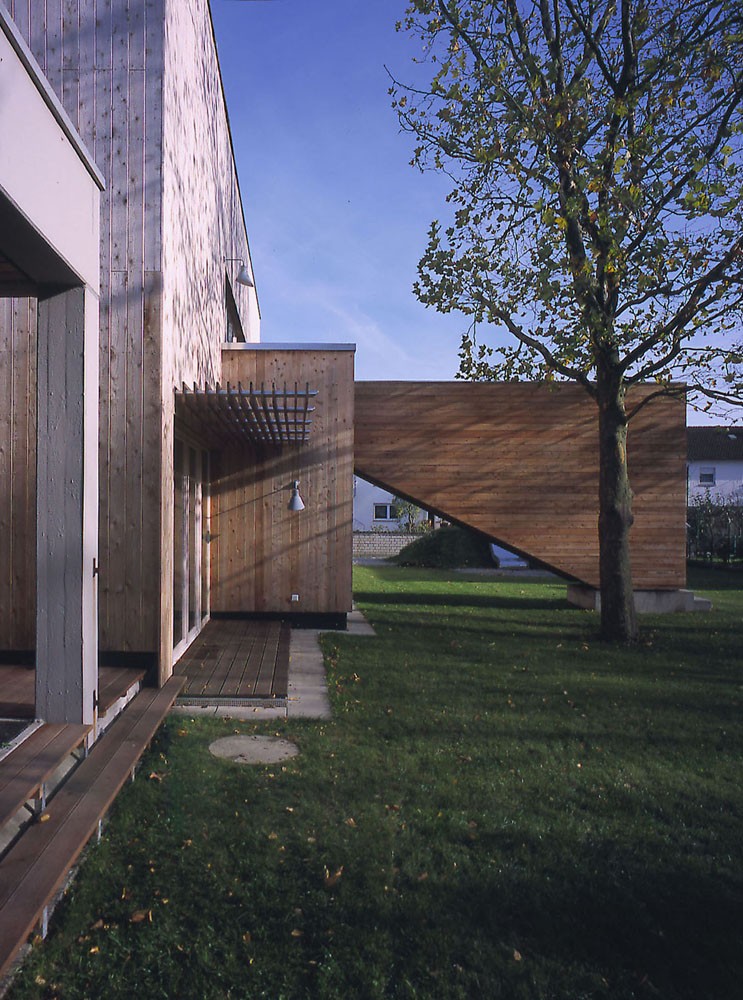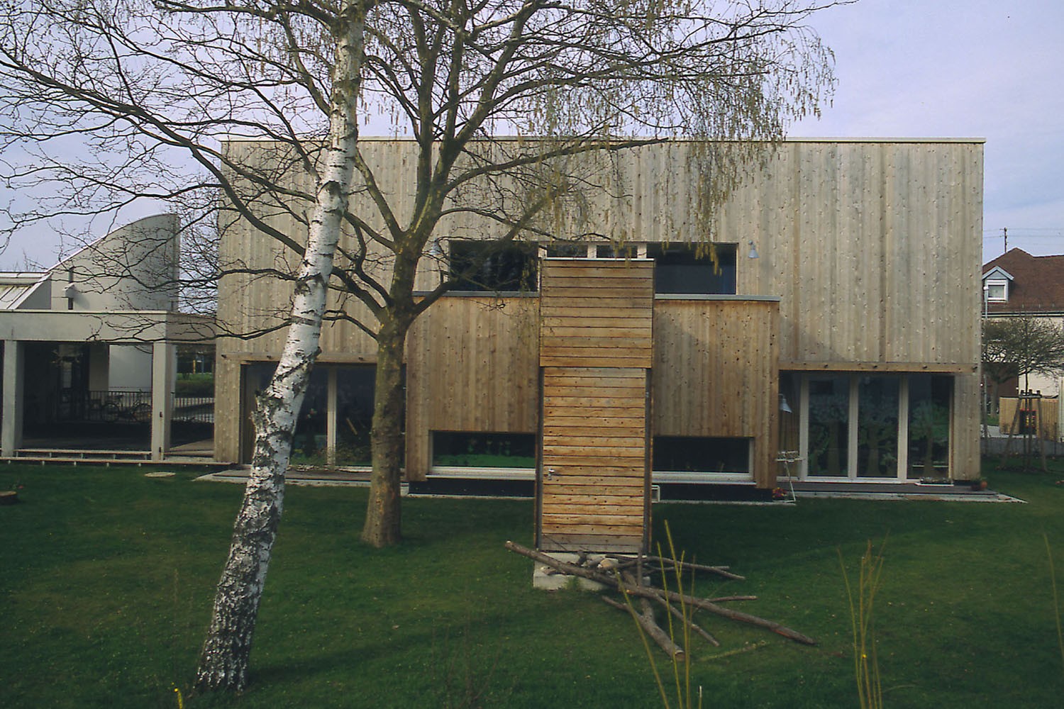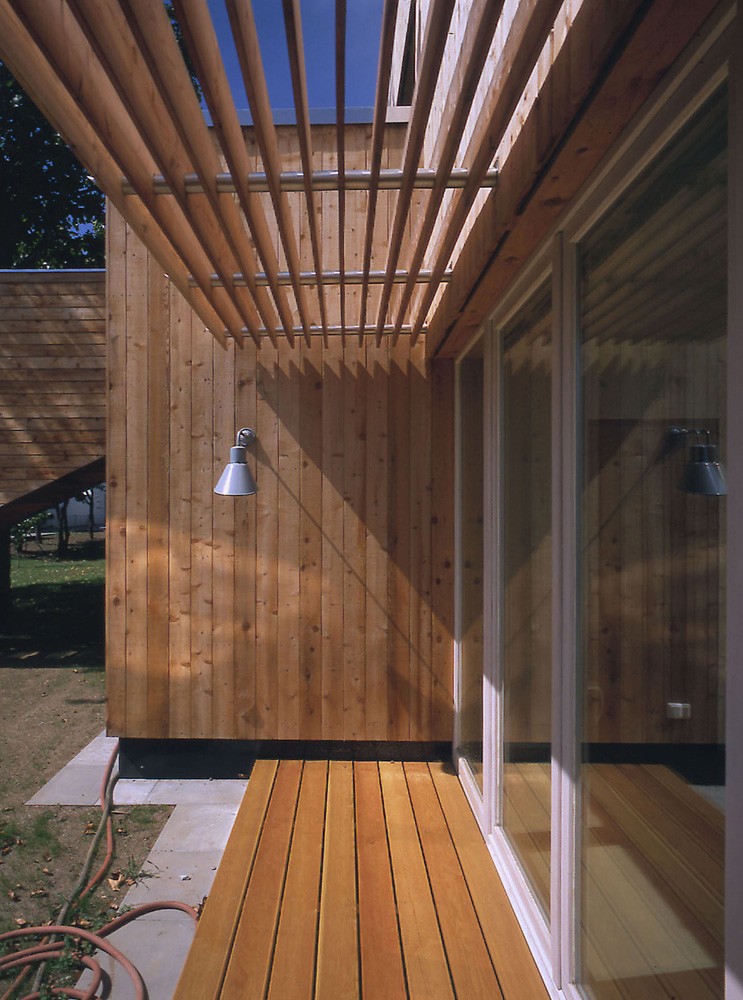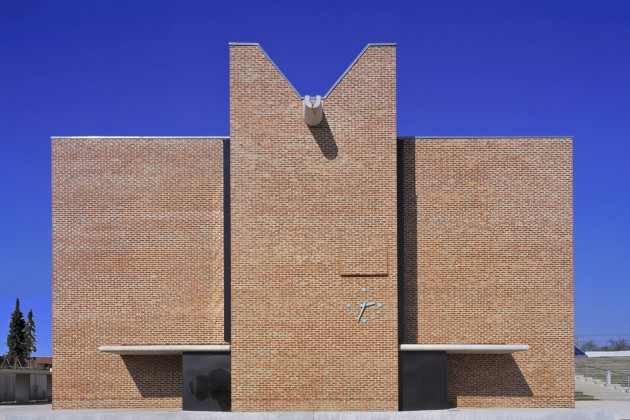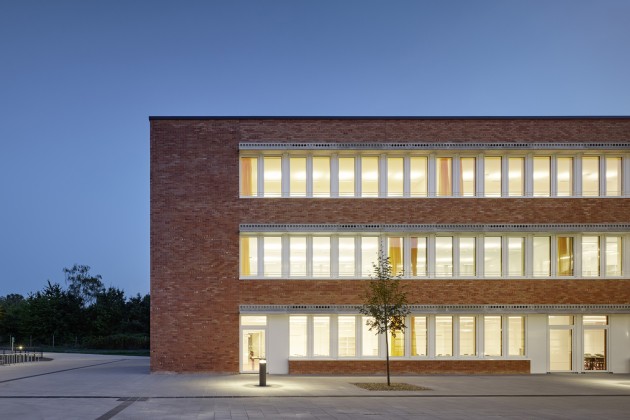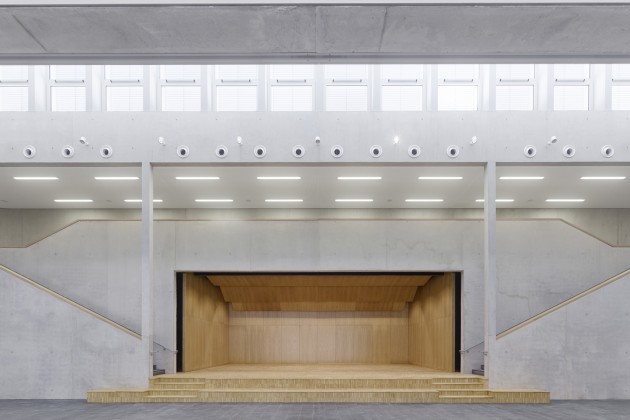Kindergarden in Karlsruhe
Kindergarden in Karlsruhe, 2000
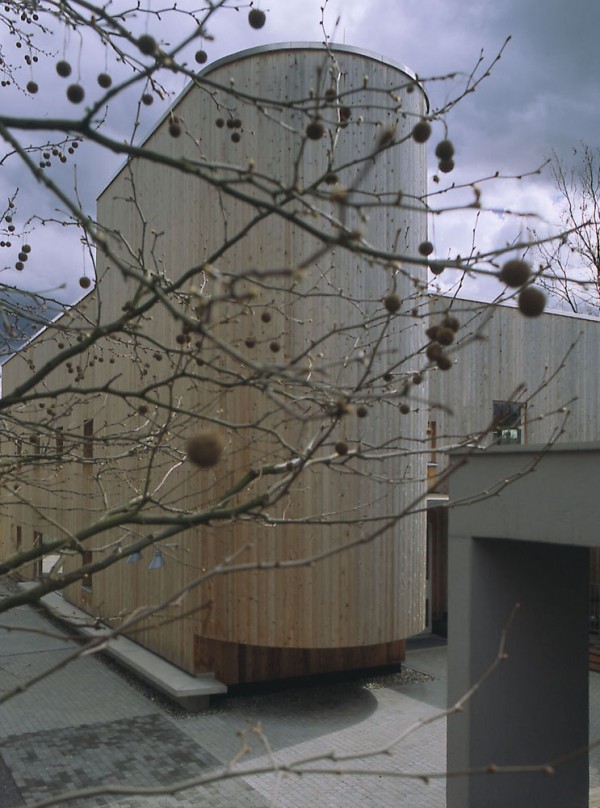
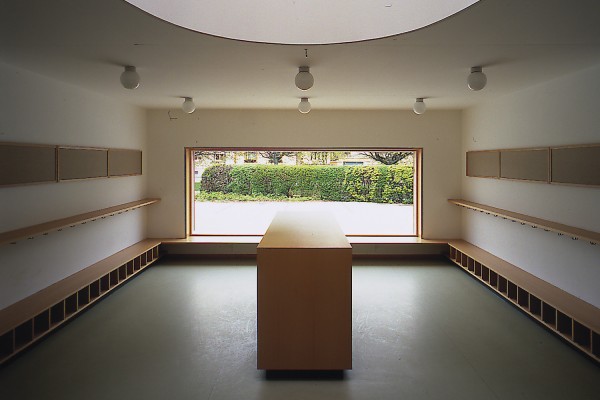
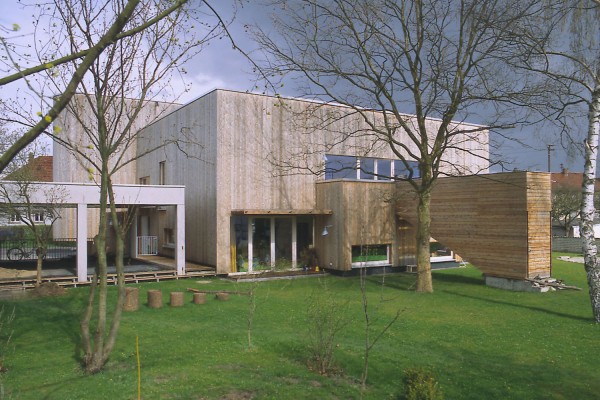
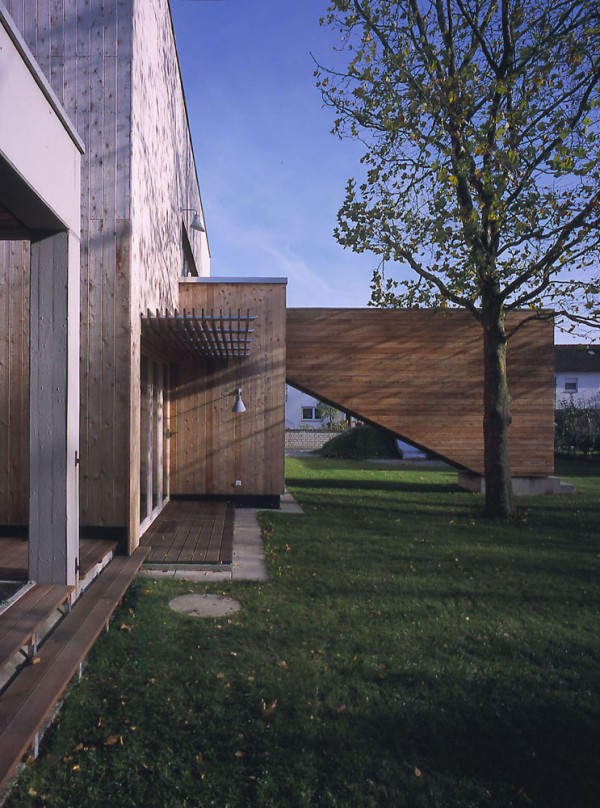
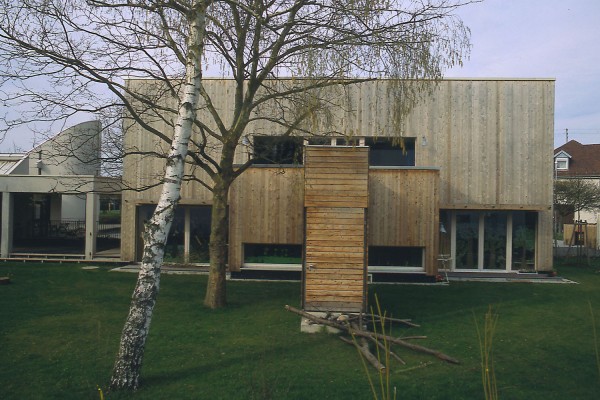
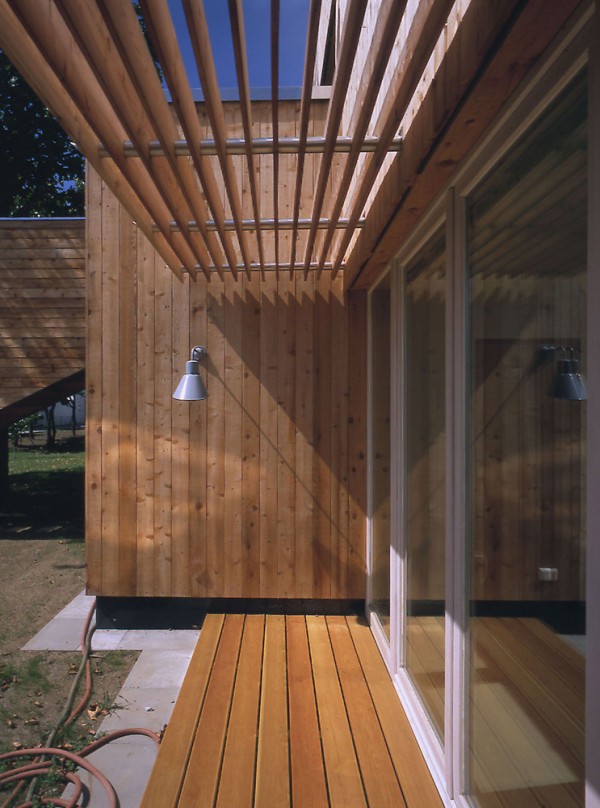
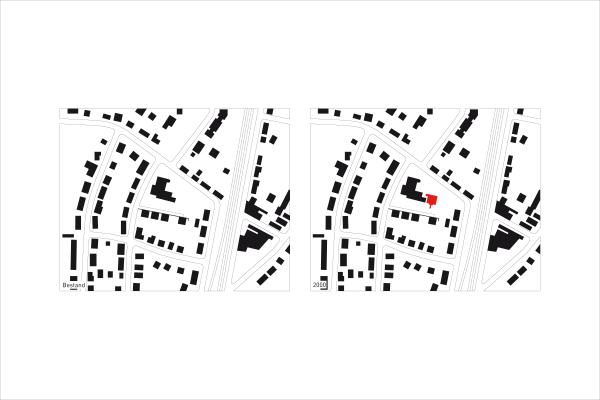
The parish had sold part of the site to the building society which had put up the previously presented semidetached housing. The proceeds served to finance the nursery school. In terms of urban planning, the building is an addition to a church from the 1960s and combines with the latter in forming a public square.
Two rooms for playgroups have been accommodated on the ground floor, and they both open to a grassy area along the southern aspect. Both share a cloakroom built in front of them. A skylight let into the upper floor makes the entrance seem generous. In addition, a large window establishes contact with the church square.
A multi-purpose room occupies the upper floor. Its second exit leads out via a staircase appended to the building, which divides the outdoor area of the two group rooms underneath it.
The house was covered in untreated wood cladding. With the exception of the cloakroom’s large window opening and small openings in the ground and upper floors, the façade appears closed off from the square. One part of the façade is a long bench for the children. The staircase curves towards the entrance and is one floor higher than the rest of the building. This curve is not just a counterpoint to the church steeple; it also makes it possible add a floor to the house later.
Although funds for this building were also tight, the architects were given freedom in implementing their design. The costs were kept within bounds and the structural quality is much better than that of the semidetached houses on the other side of the site.
Client:
Katholische Kirchengemeinde St. Hedwig, Karlsruhe
Architects:
Lederer Ragnarsdóttir Oei Architekten, Stuttgart
Team:
Katja Pütter
Structural Engineering:
IGB Ingenieurgruppe Bauer, Karlsruhe
Construction period:
1999-2000
Location:
Waldeckstraße 9, 76135 Karlsruhe-Hagsfeld, Germany
Awards
Auszeichnung guter Bauten, BDA
Publications
Architektur Innenarchitektur Technischer Ausbau
5 | 2002
Wüstenrot Stiftung (Hg.):
Bauen für Kinder.
Stuttgart 2004
Lederer, Arno / Ragnarsdóttir, Jórunn / Oei, Marc (Hg.):
Lederer Ragnarsdóttir Oei 1.
Jovis Verlag Berlin 2012
Photos
Boris Miklautsch, Stuttgart

