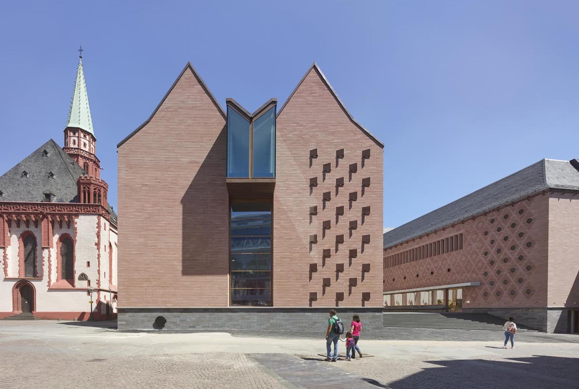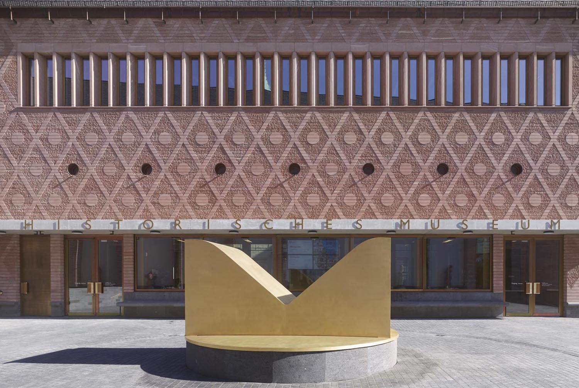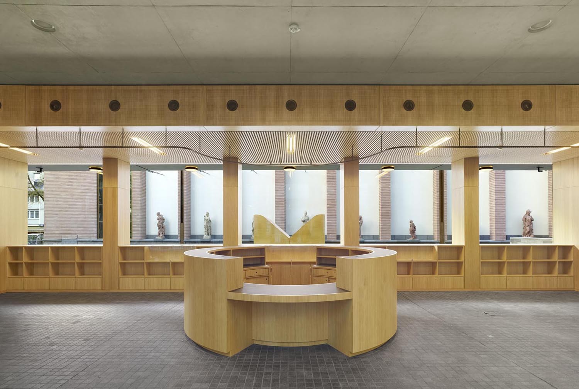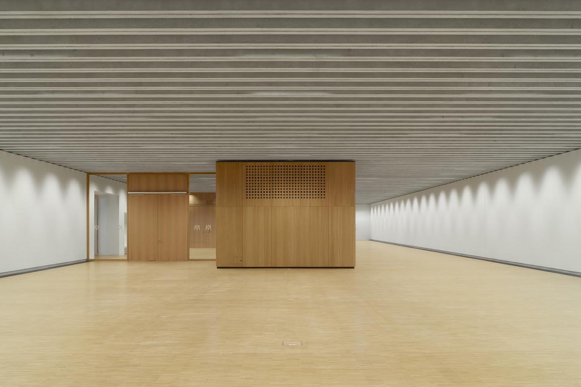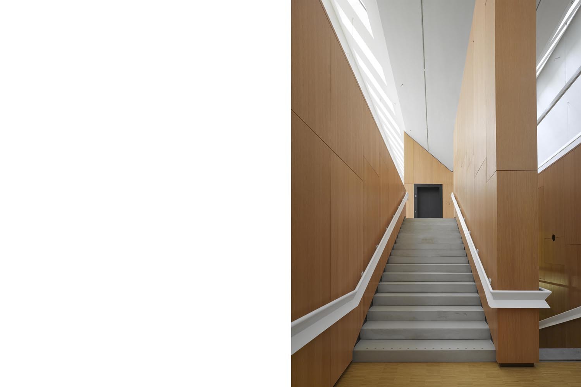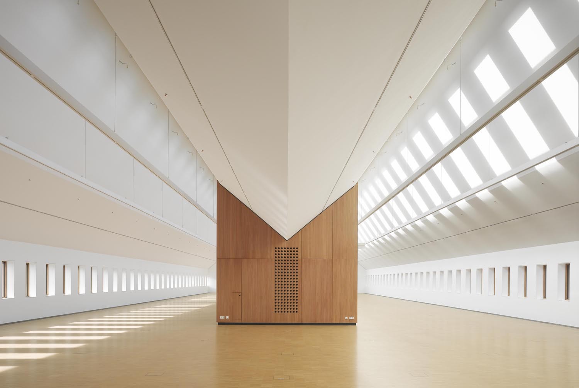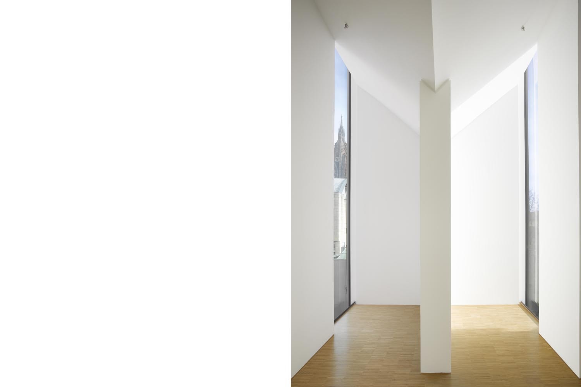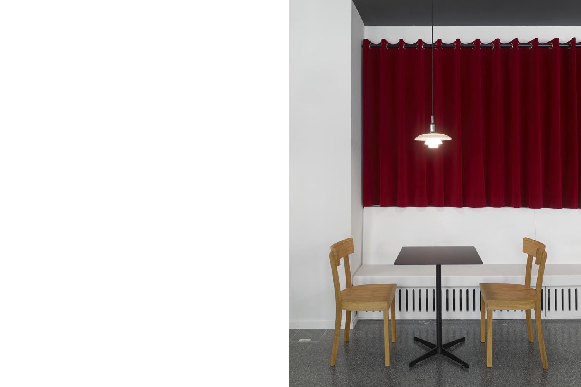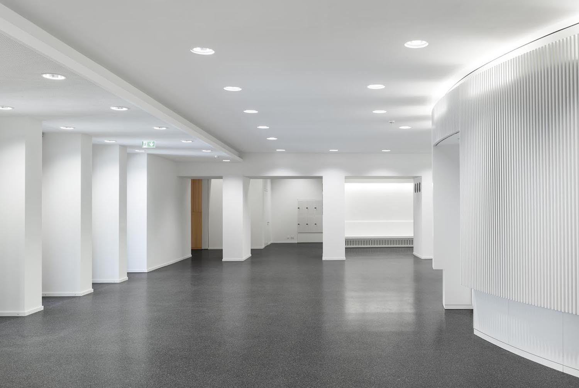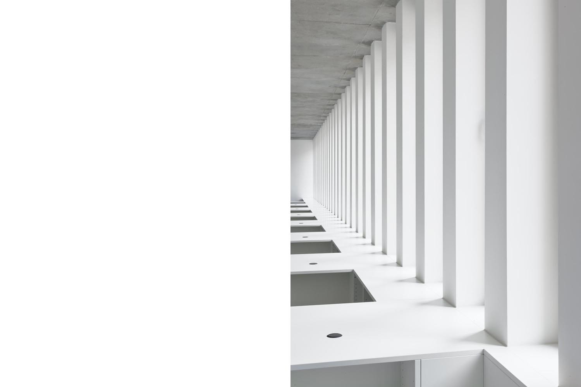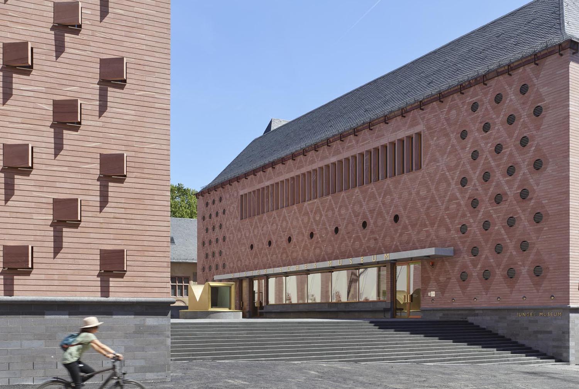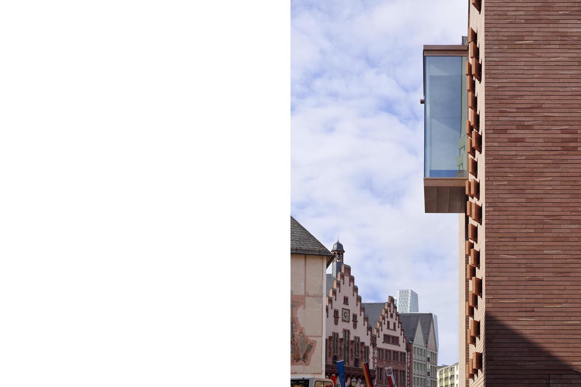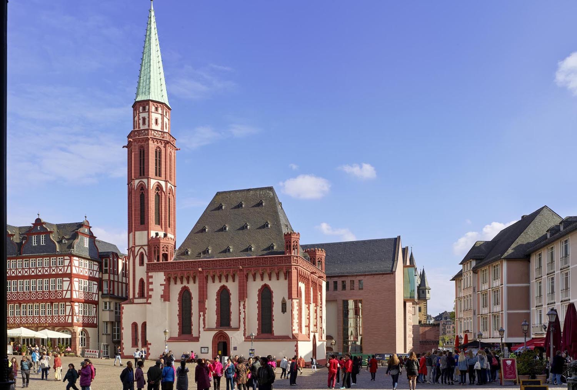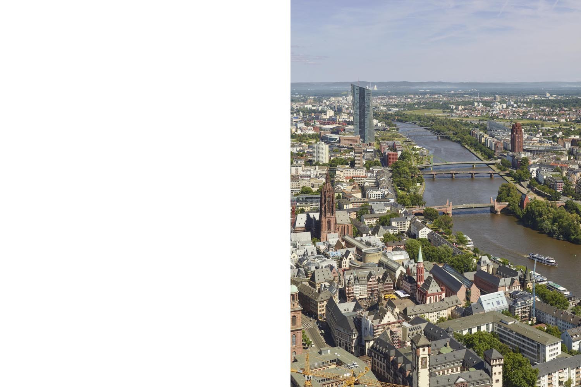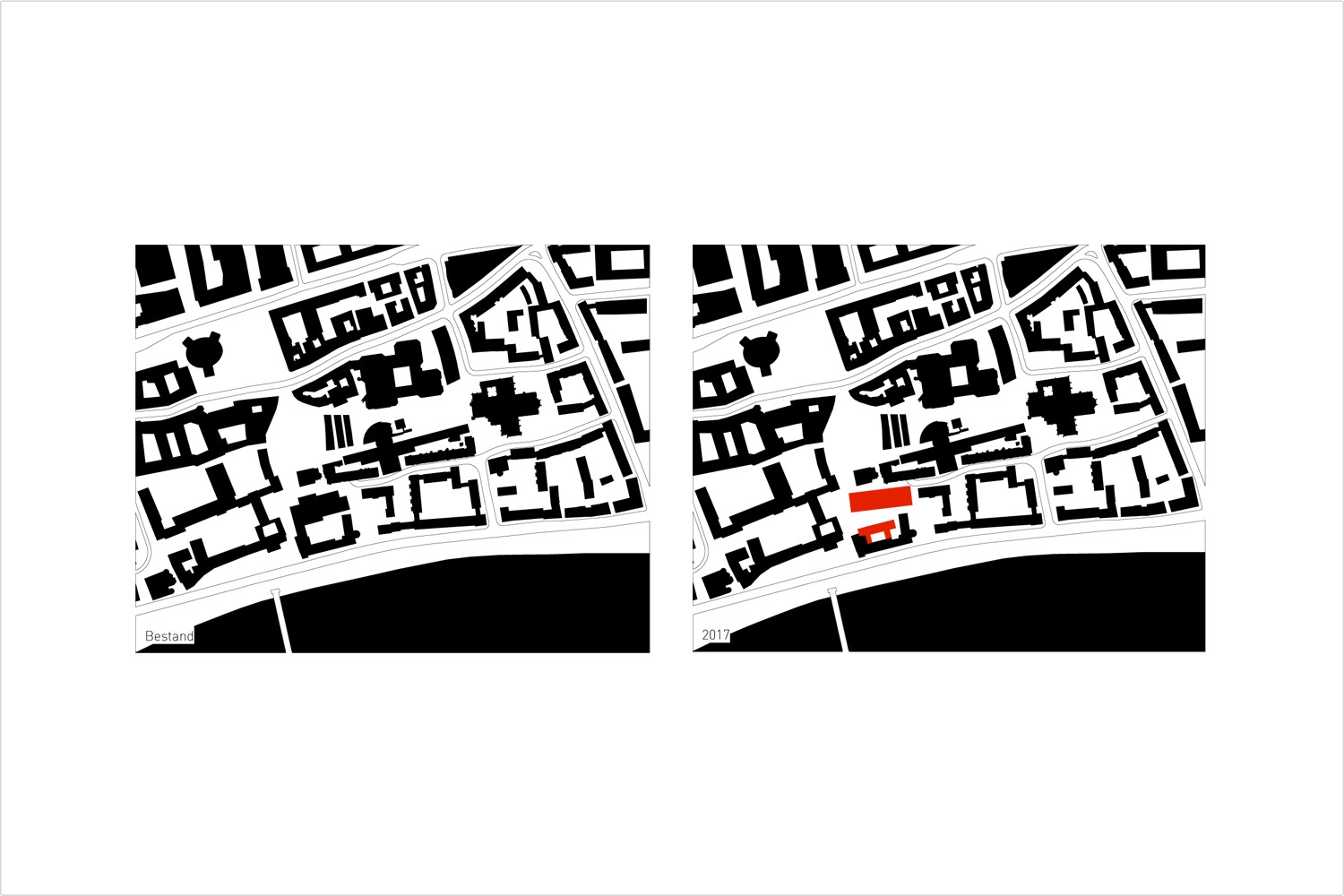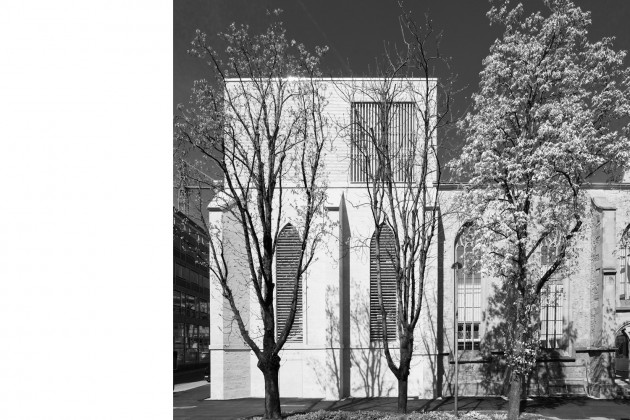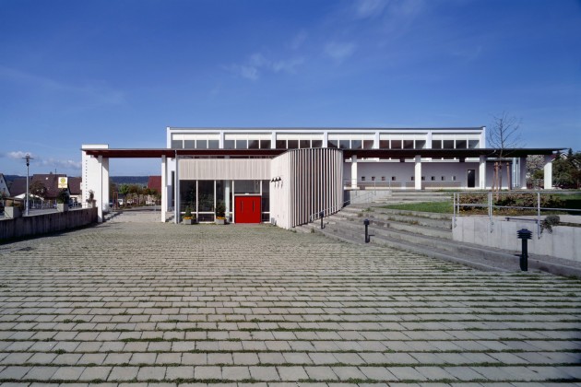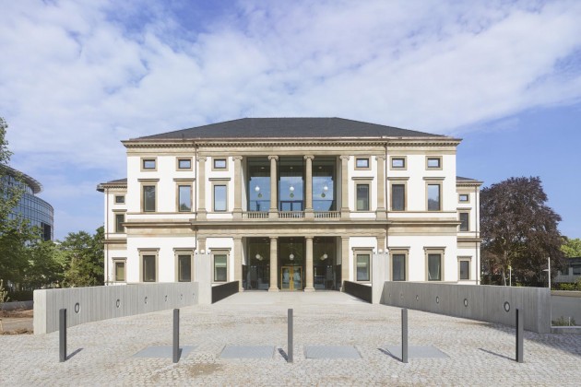The Historical Museum in Frankfurt
The Historical Museum in Frankfurt, 2017
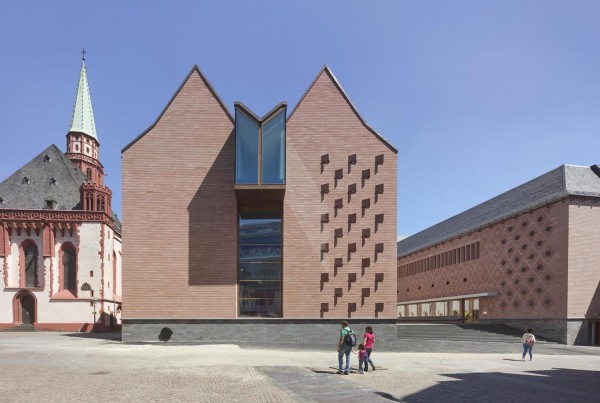
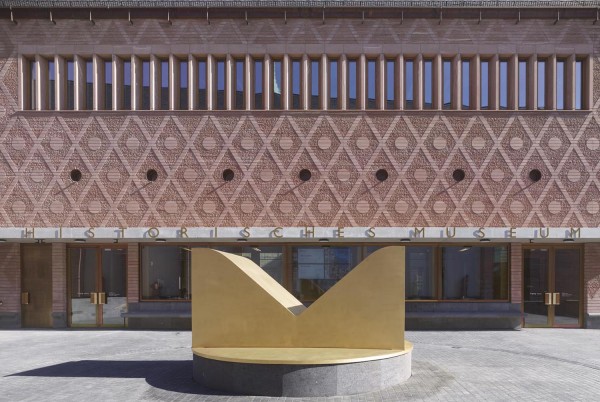
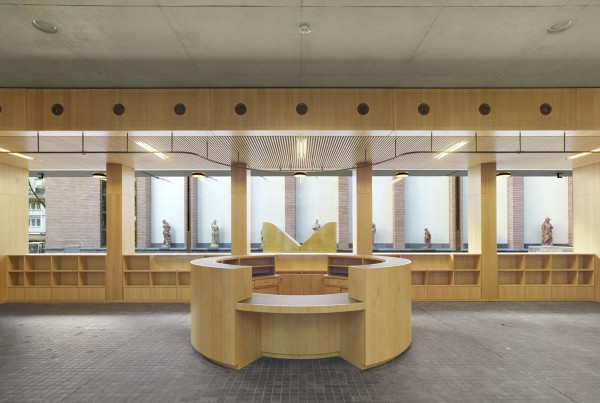
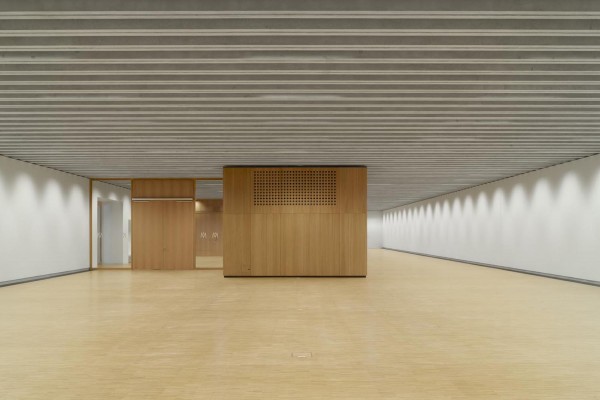
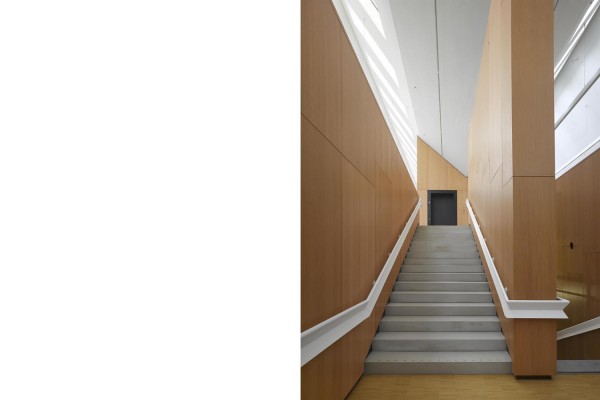
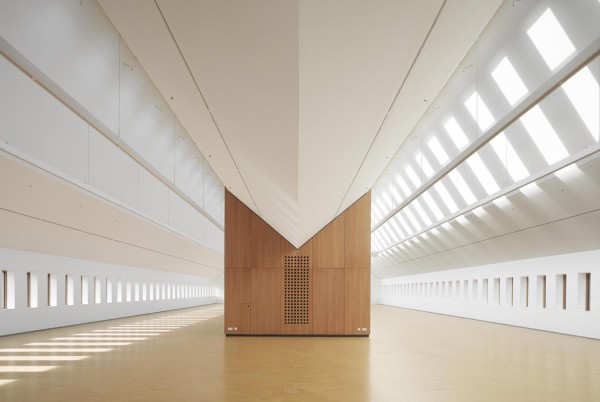
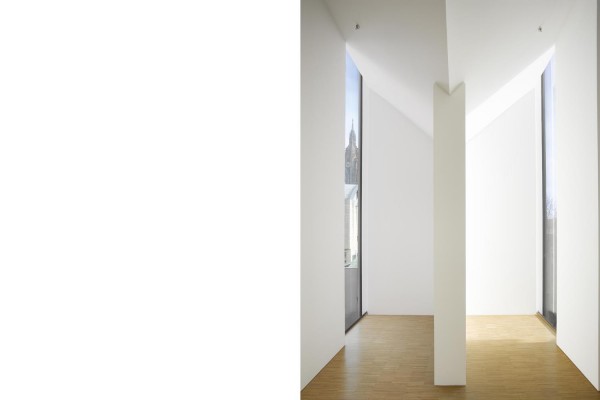
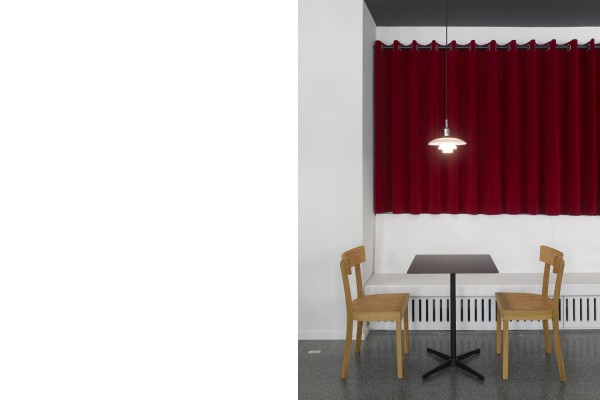
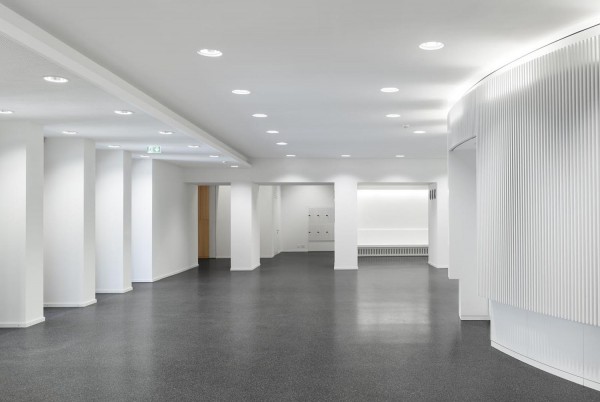
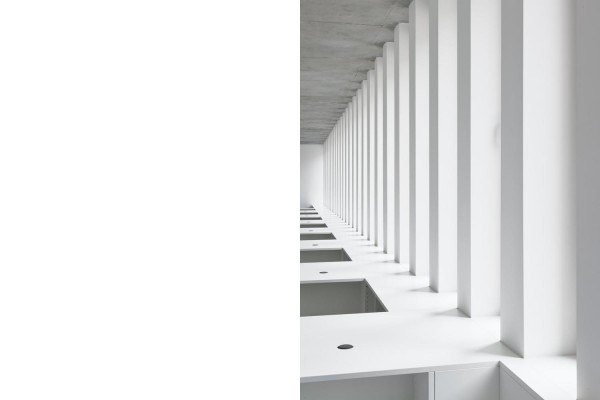
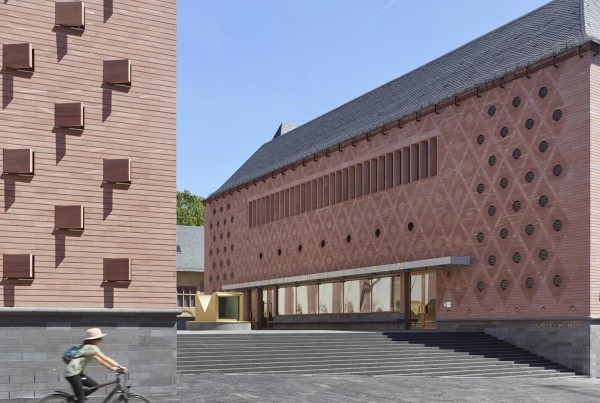
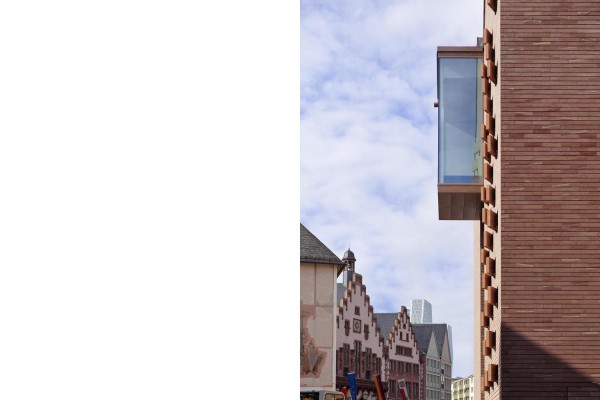
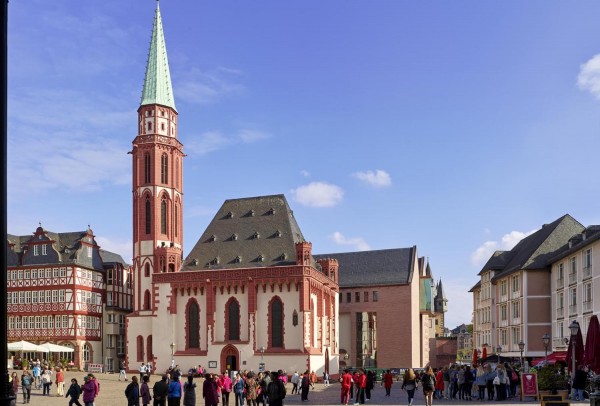
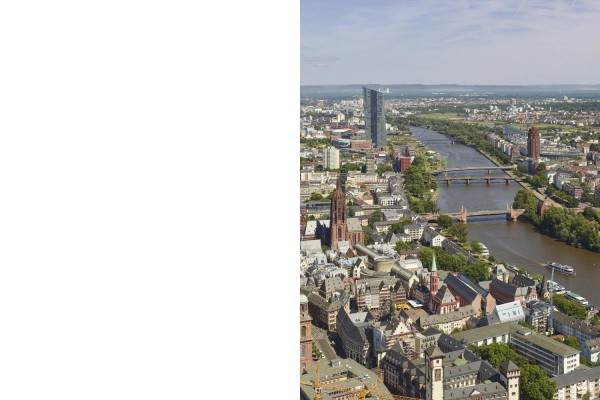
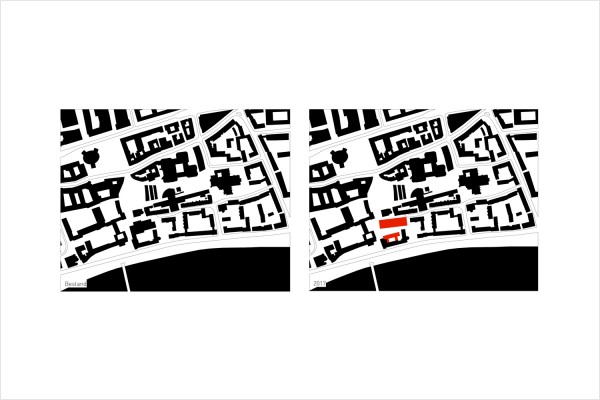
The Historical Museum in Frankfurt is one of the oldest institutions of its kind. It is located directly in the centre of the city, at the Römerberg and near the river Main. Until the 2010s, it was housed in an ensemble of historic buildings and in an annex building from the 1970s made of reinforced concrete. This more recent building had become unsuitable for further use due to technical problems concerning fire protection, escape routes, and contamination by harmful substances.
For this reason, the city held a competition for a new building with two primary goals: to make spatial improvements to the overall urban situation and to fulfil the specified museum requirements. After completion, the new exhibition building and the existing historic buildings will constitute a single entity.
As a first step, the old buildings were renovated by the office of Diezinger and Kramer, in order to accommodate the operations of the museum until completion of the supplemental new building.
The design for the extension envisions the creation of an urban plaza between the existing buildings and the additional exhibition spaces, delimited on its short sides by the so-called Stauferbau and, at the other end, one of the few half-timbered buildings, the “Haus Wertheym”, that has been spared from wartime destruction. Under this plaza is the circulation level, a lower lobby, which gives access to the exhibition levels on four floors. A special feature of the building is its roofscape, which is composed of two contiguous gable roofs joined lengthwise.
A museum that deals with the history of the city should itself be an example of how the city can be further developed. This is primarily a matter of care and diligence, which can be used to successfully correct the reconstruction, who did not care about the history. Yet it is the special nature of the institution that is to be made visible, in a new and, at the same time, familiar way.
Client:
Stadt Frankfurt am Main
Dezernat VII – Kultur und Wissenschaft
vertreten durch das Hochbauamt der Stadt Frankfurt am Main
Architects:
Lederer Ragnarsdóttir Oei, Stuttgart
Team:
David Fornol (Projektleitung bis LPH 4), Daniel Steinhübl (Projektleitung), Eva Caspar, Hamze Jalloul, Anna Schönhoff, Marc Kager, Stefanie Günter, Hannah Thibault, Urban Kreuz
Structural Engineering:
Lenz Weber Ingenieure GmbH, Frankfurt am Main
Controlling engineers:
Werner Sobek Frankfurt GmbH & Co. KG, Frankfurt
Structural physics:
Bobran Ingenieure Akustik + Bauphysik, Stuttgart
Fire protection planning:
Halfkann + Kirchner, Frankfurt am Main
Engineering for technical building facilities:
ZWP Ingenieur AG, Wiesbaden
Electrical engineering:
Steinigeweg Planungs GmbH & Co KG, Darmstadt
Architects rebuilding the existing housing stock:
DIEZINGER & KRAMER, Diezinger Architekten GmbH, Eichstätt
Competition:
2008 – 1st prize
Construction period:
2012 – 2017
Site area:
4.480 square meters
Gross floor area:
10.150 square meters
Effective Area:
6.420 square meters
Location:
Saalhof 1, 60311 Frankfurt am Main, Germany
Awards
Auszeichnung beim Deutschen Städtebaupreis 2018
Deutsche Akademie für Städtebau und Landesplanung (DASL) / Wüstenrot Stiftung
Preisträger Deutscher Natursteinpreis 2018
Deutscher Naturwerksteinverband / BDA / NürnbergMesse
Nominierung für den DAM Preis für Architektur 2019
Deutsches Architektur Museum (DAM) Frankfurt
Auszeichnung guter Architektur in Hessen – Martin-Elsaesser-Plakette 2018
BDA Frankfurt
Auszeichnung Vorbildlicher Bauten im Land Hessen 2017
Architekten- und Stadtplanerkammer Hessen
Publications
Lederer Ragnarsdóttir Oei 2
Lederer, Arno / Ragnarsdóttir, Jórunn / Oei, Marc (Hg.)
Jovis Verlag Berlin 2021
Arquitectura Viva
04|2021
Birkäuser Verlag / Roland Burgard (Hg.):
Das Museumsufer Frankfurt - Architekten und Bauten
Basel 2020
DASL, Werner Durth (Hg.):
Stadt Bauen 7 – Deutscher Städtebaupreis 2018
09|2019
Le Guide Vert – Michelin (Hg.):
Francfort – Week & Go
03|2019
BDA Hessen (Hg.):
Große Häuser, Kleine Häuser – Ausgezeichnete Architektur in Hessen 2013-2018
02|2019
dom publishers (Hg.):
Architekturführer Deutschland 2019
11|2018
wettbewerbe aktuell
07 I 2018
werk, bauen + wohnen
06 I 2018
MARK Nr. 71
12 I 2017
Baumeister
11 I 2017
Die Zeit
05.10.2017
DBZ
10 | 2017
FAZ
25.09.2017
DBZ
08/09 | 2017
bauwelt
08 | 2017
wettbewerbe aktuell
08 | 2017
FAZ
25.06.2017
Stuttgarter Zeitung
26.05.2017
FAZ
22.05.2017
Photos
Roland Halbe, Stuttgart
