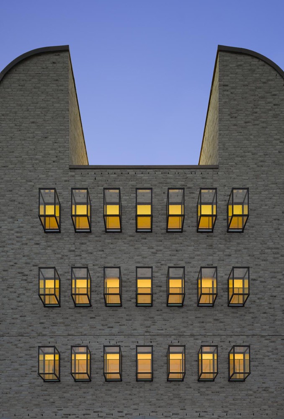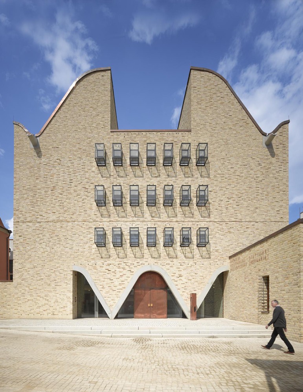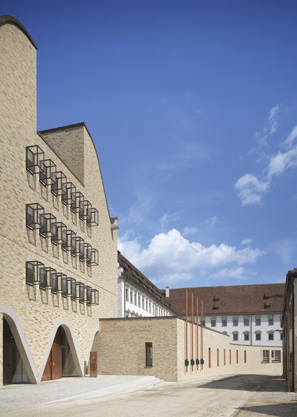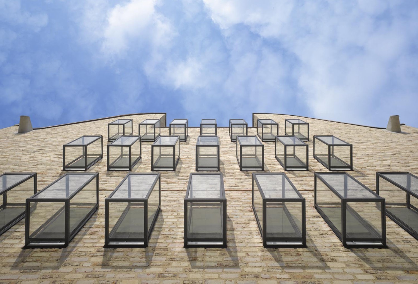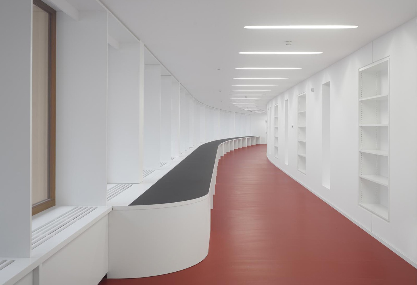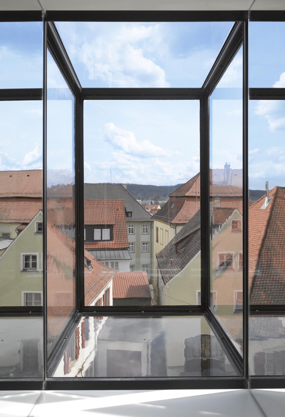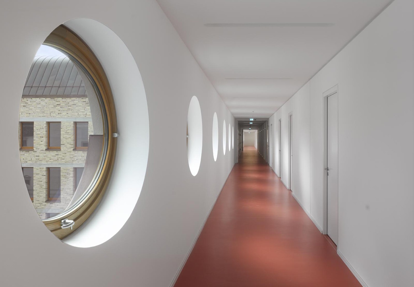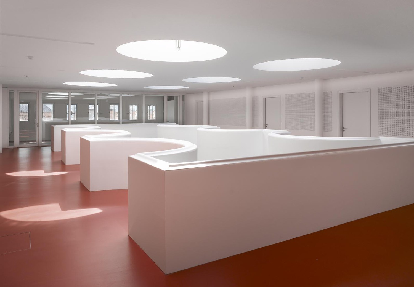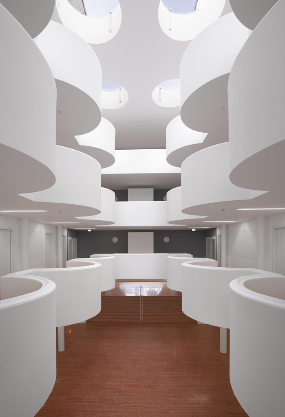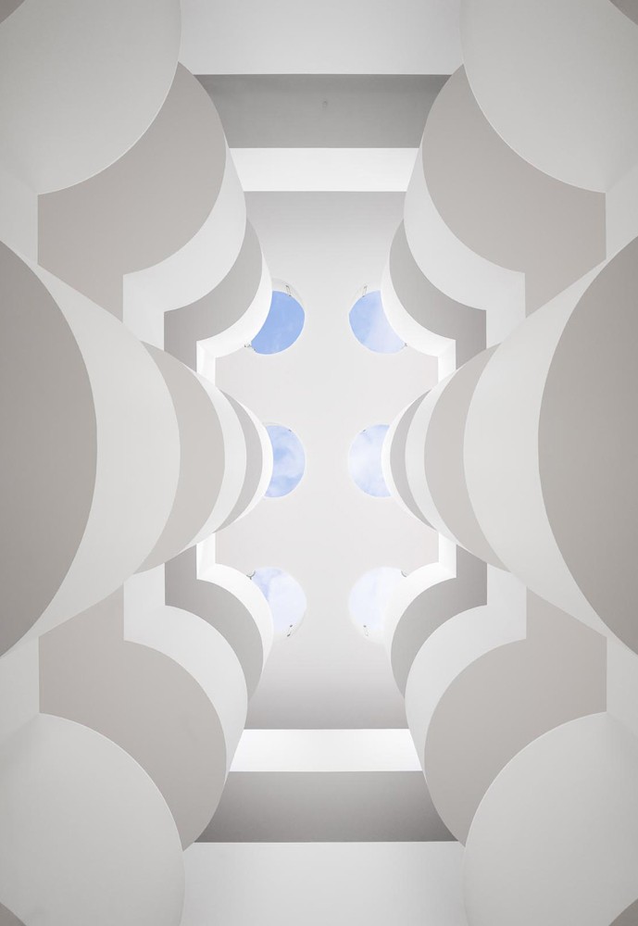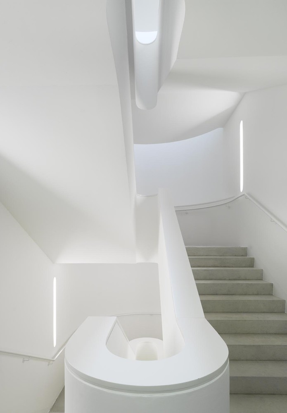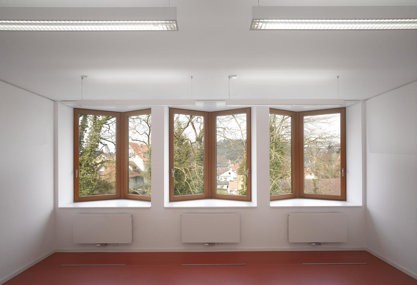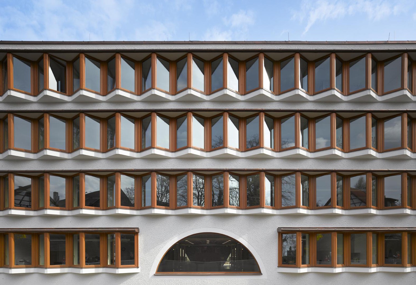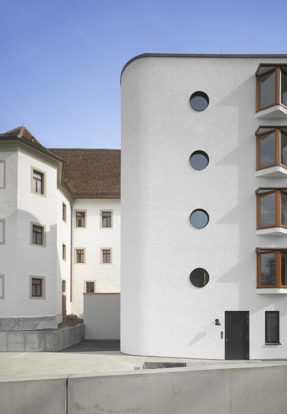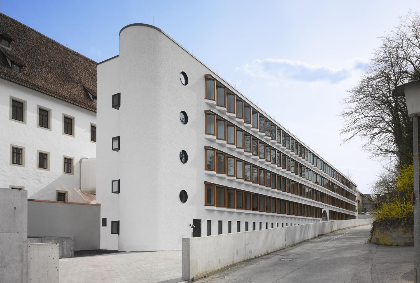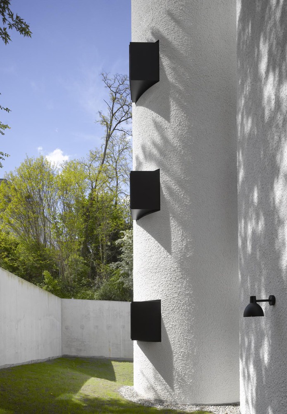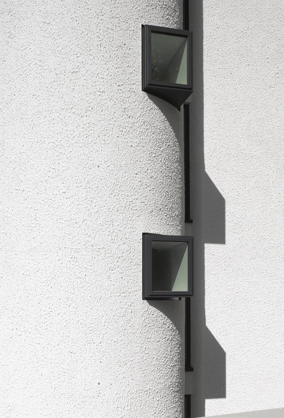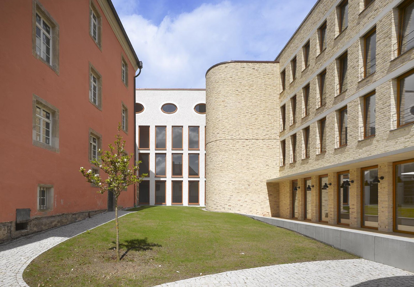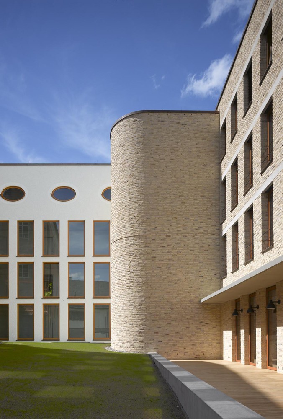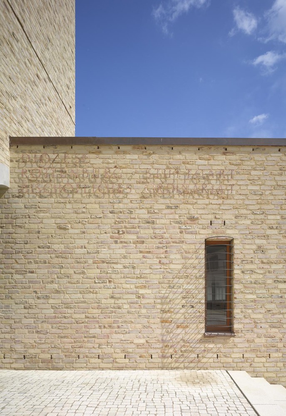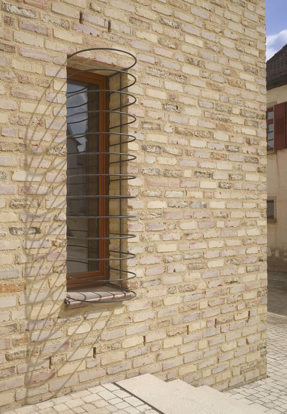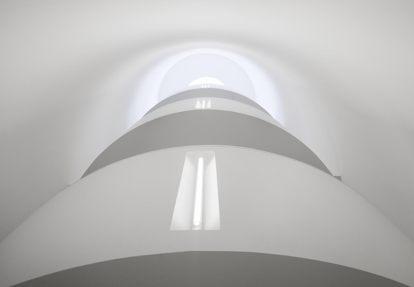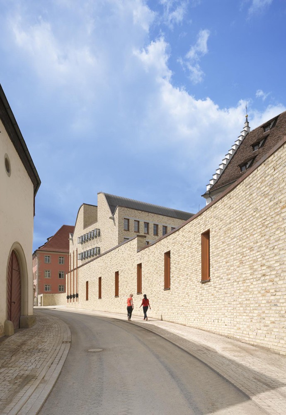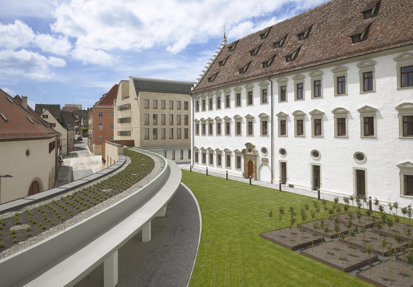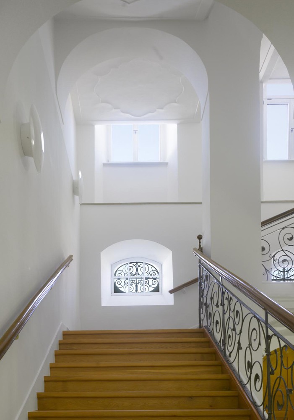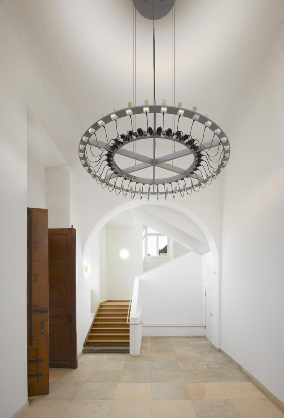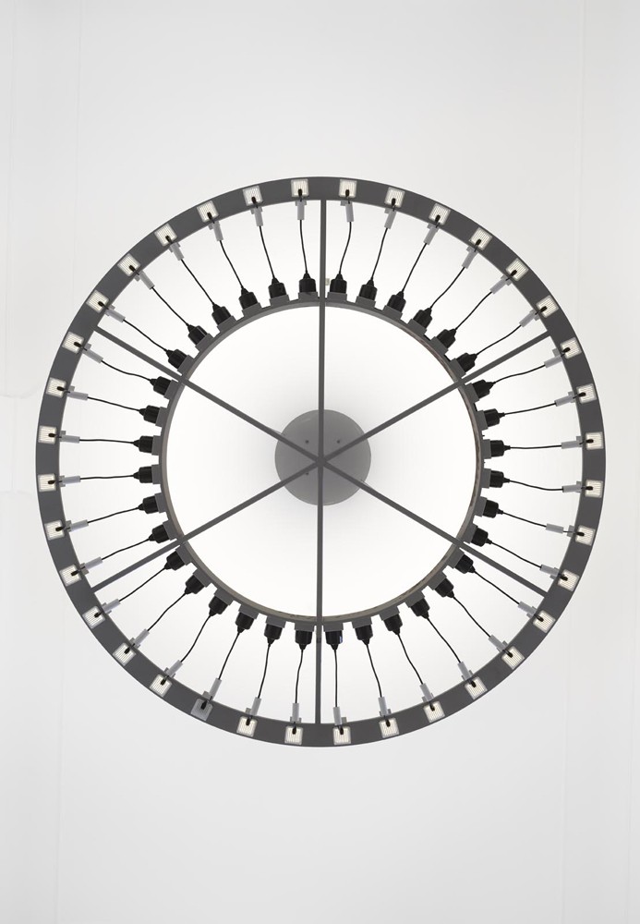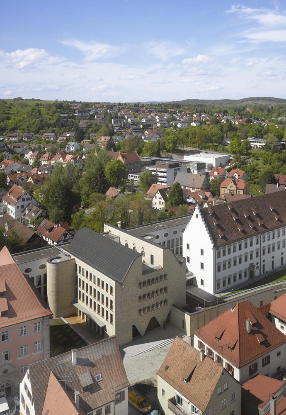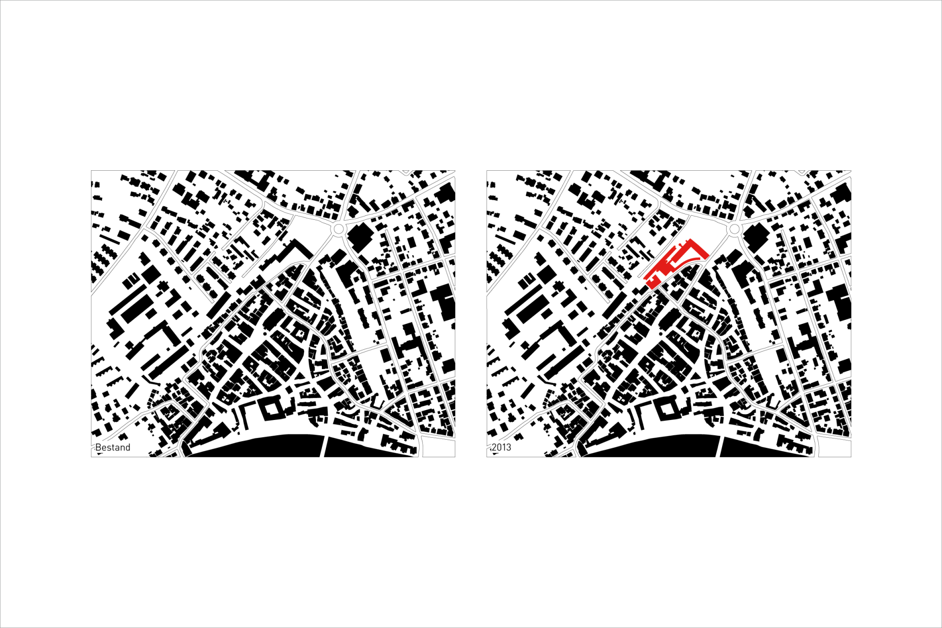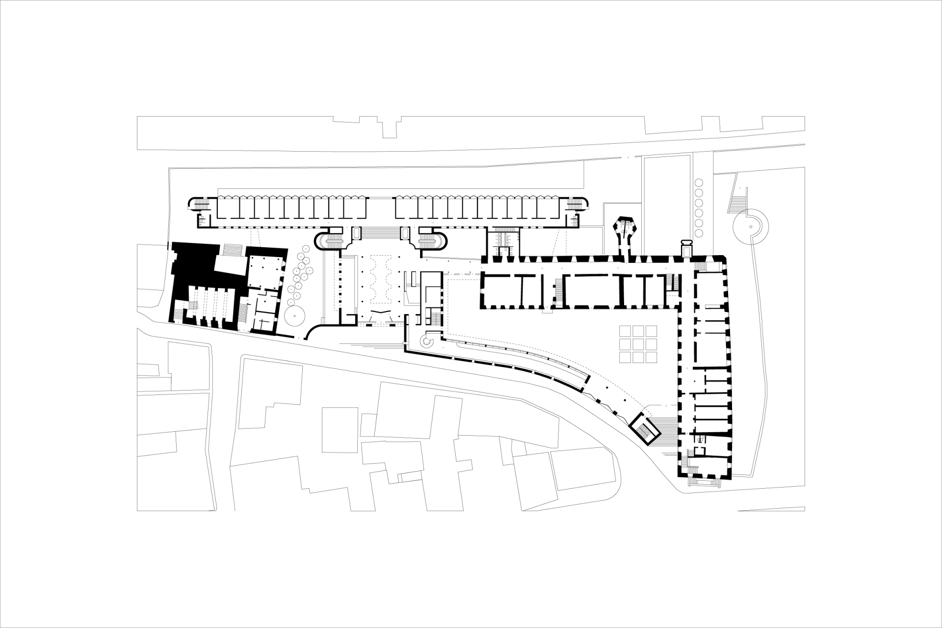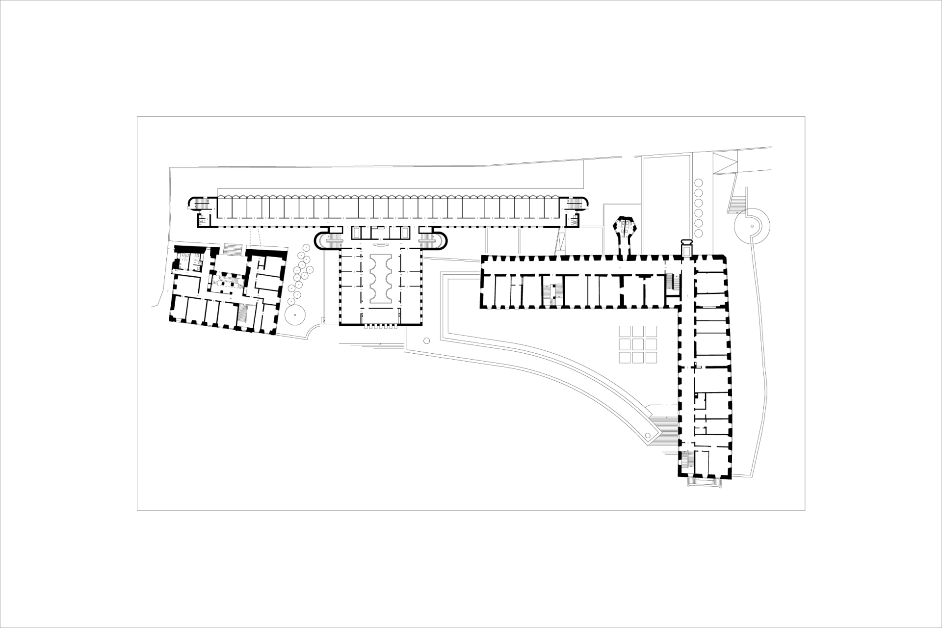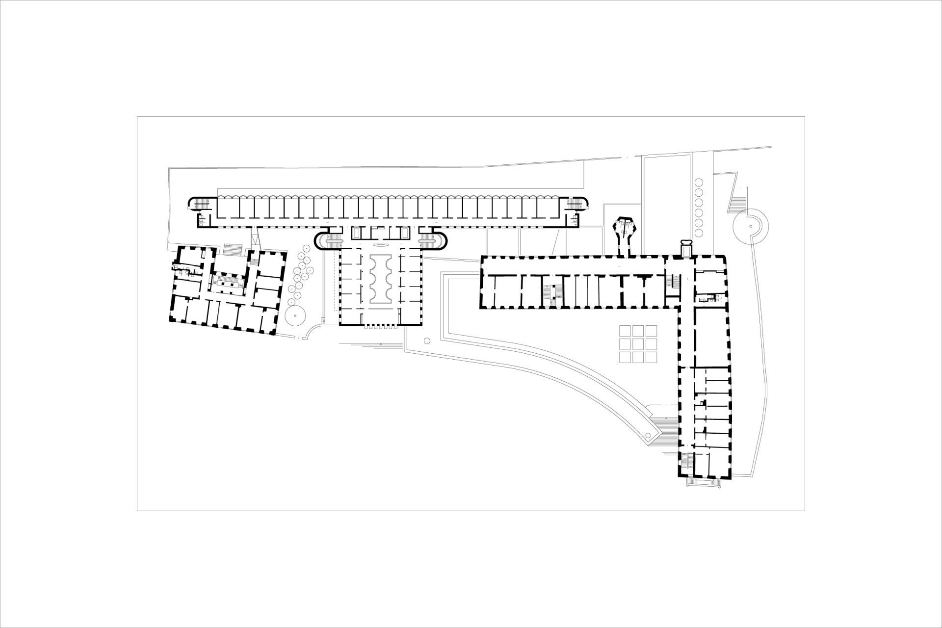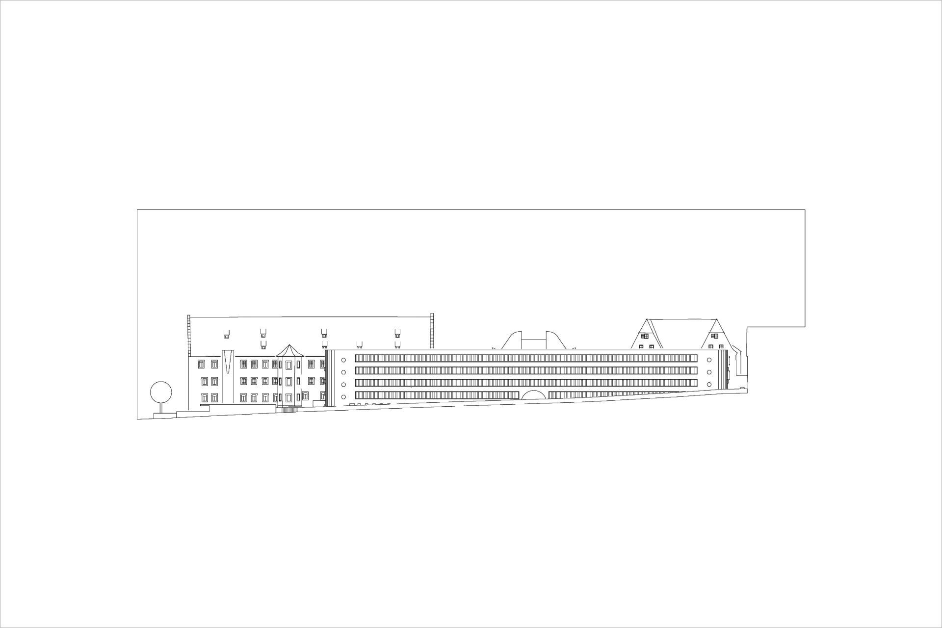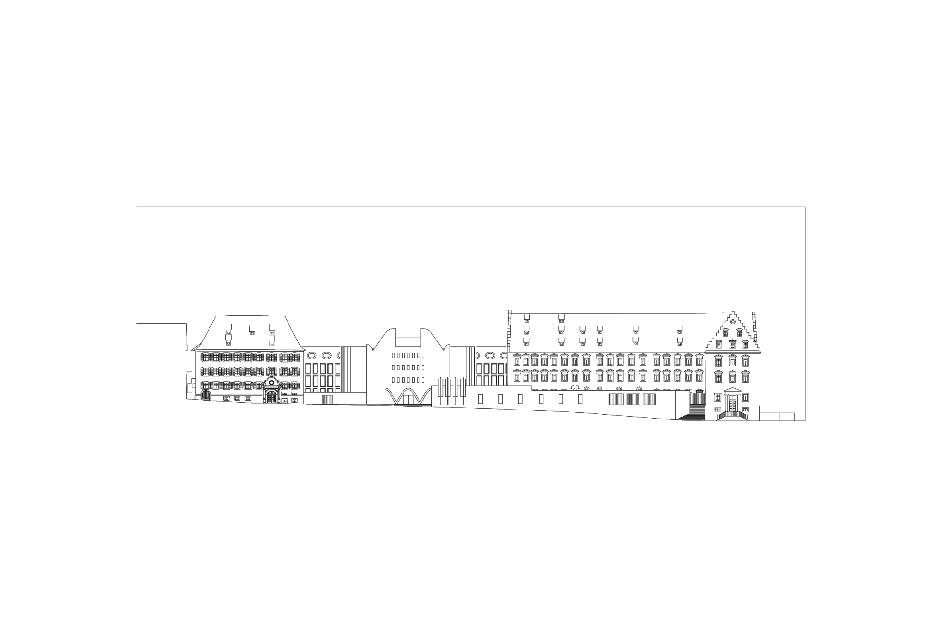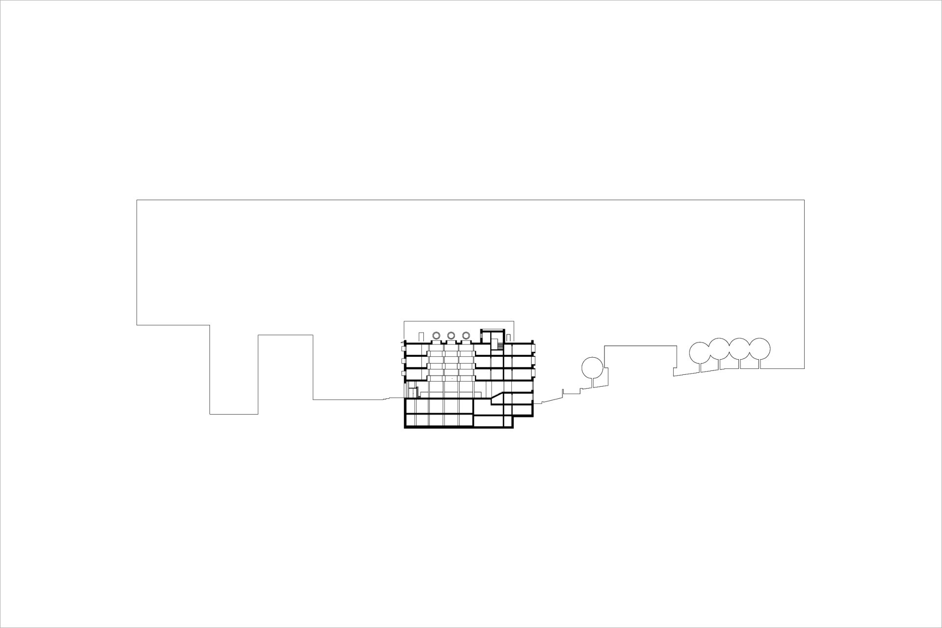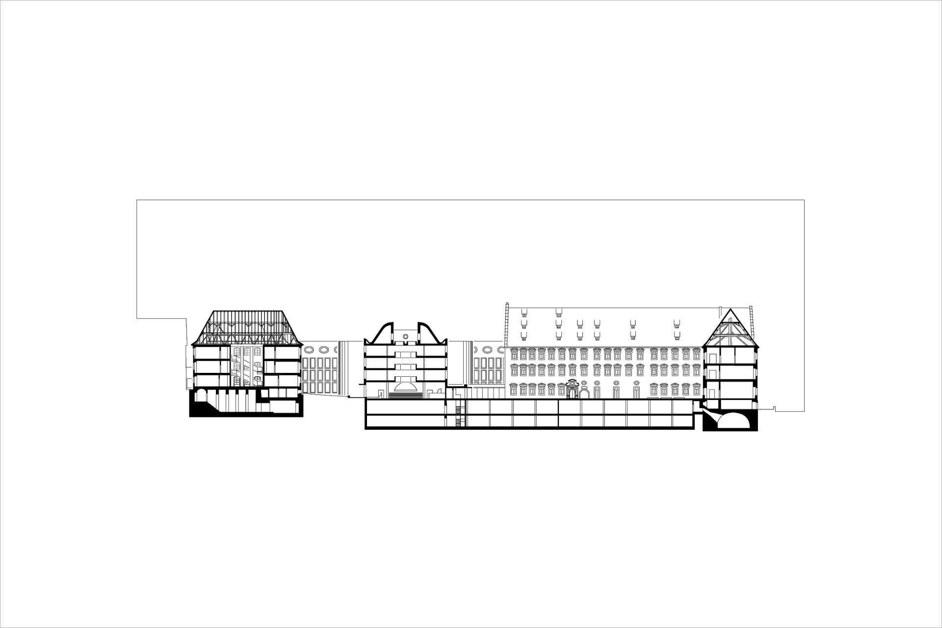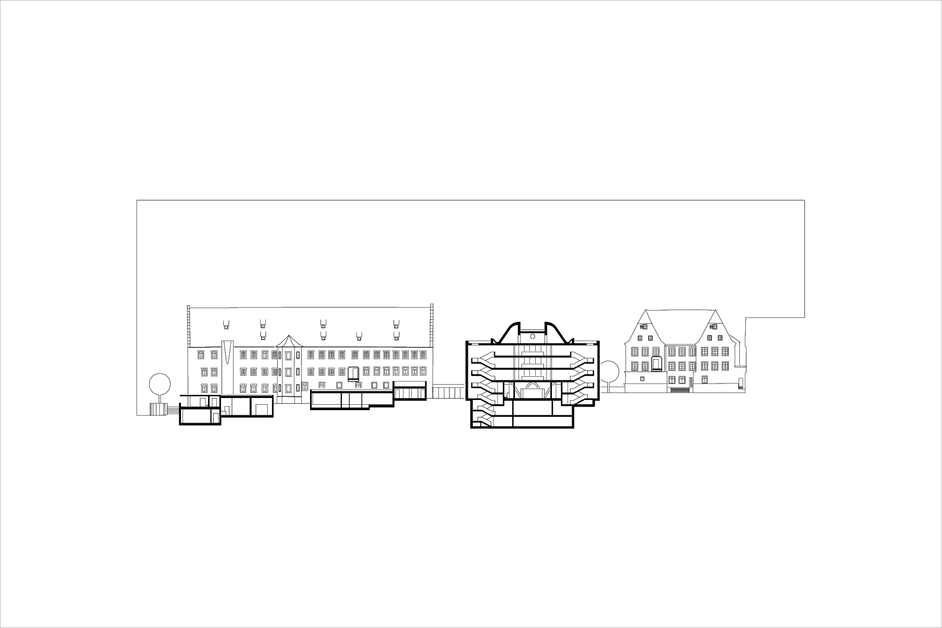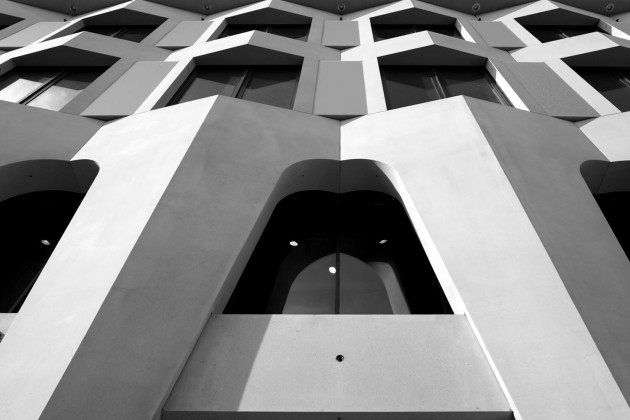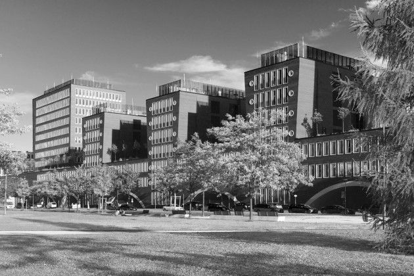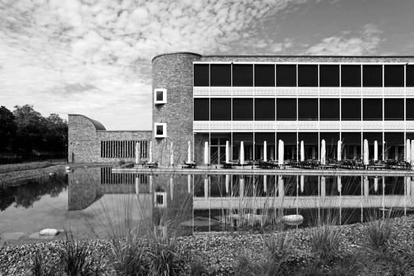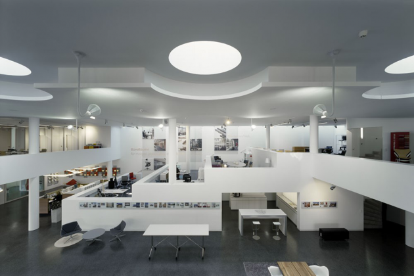Diocesan Curia and archive in Rottenburg
Diocesan Curia and archive in Rottenburg, 2013
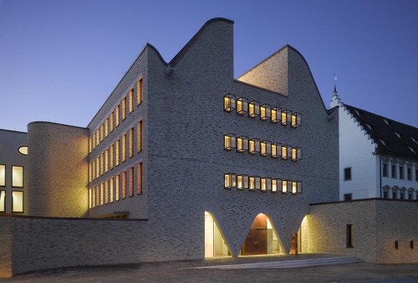
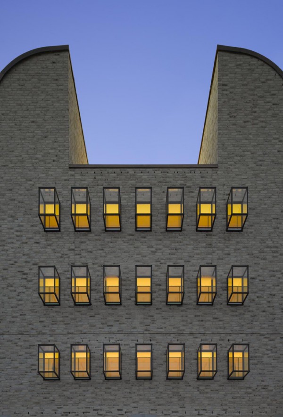
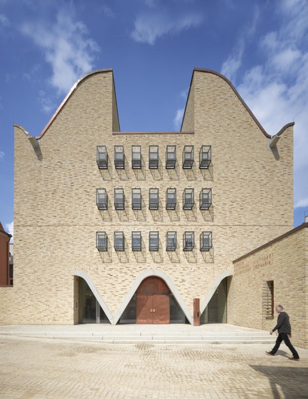
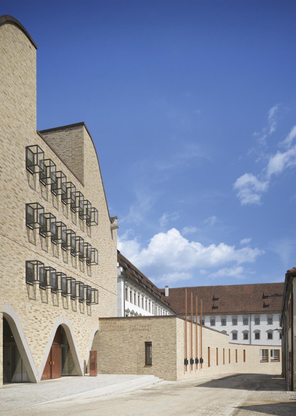
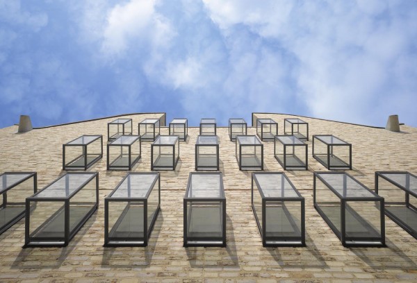
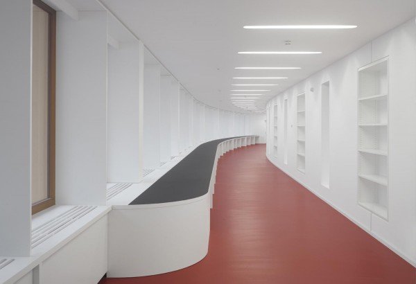
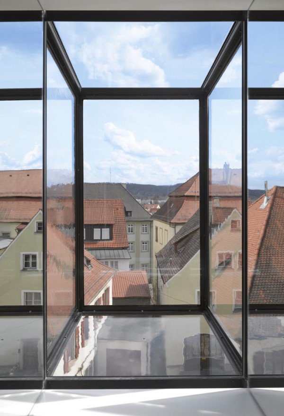
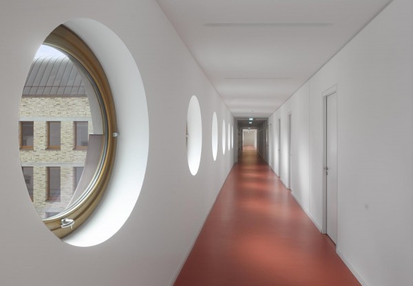
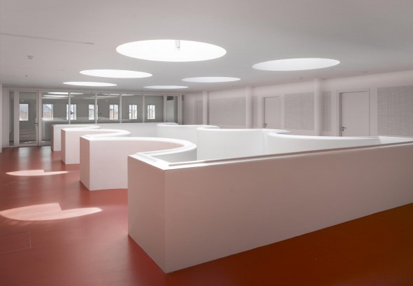
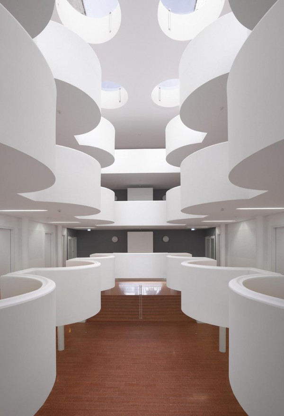
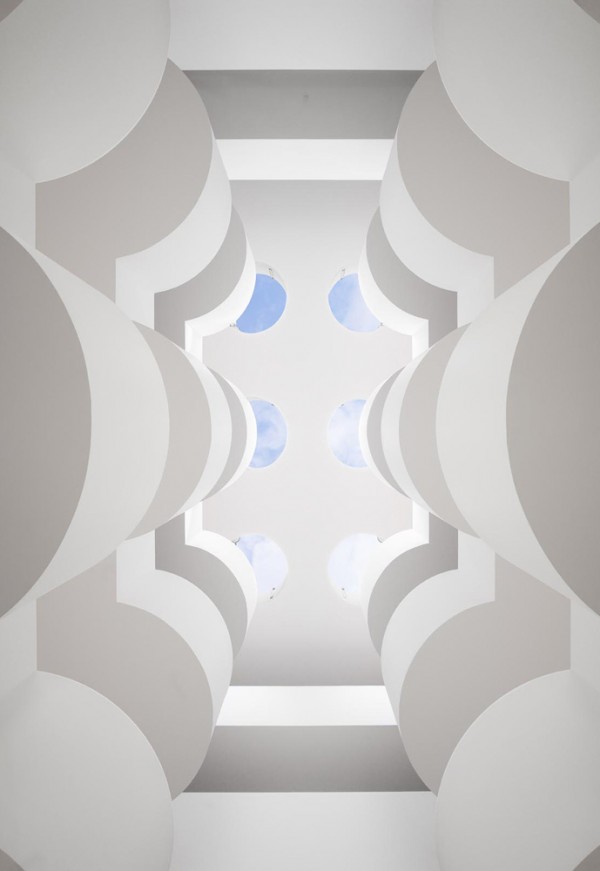
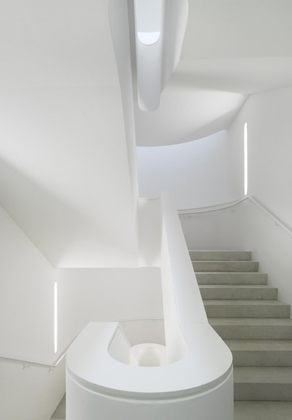
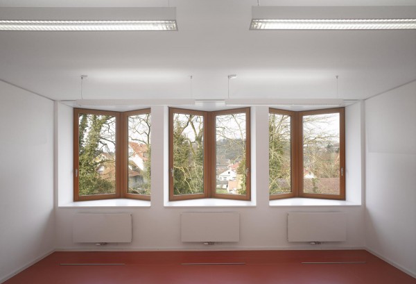
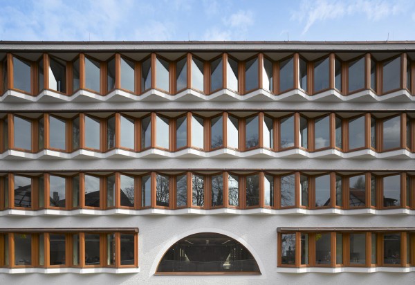
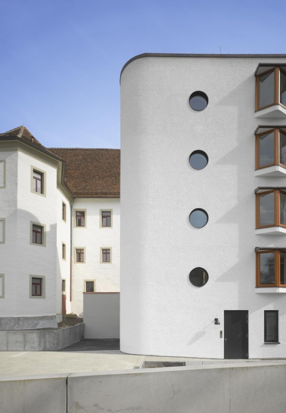
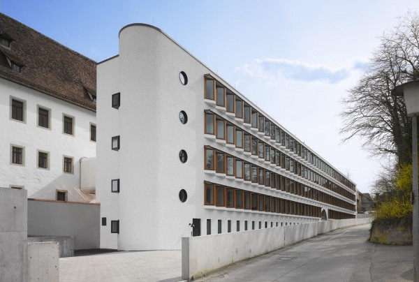
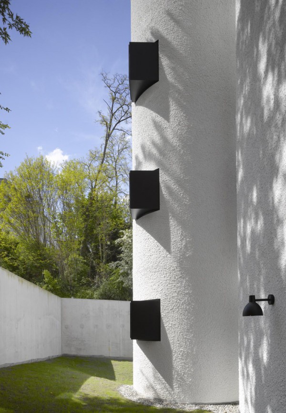
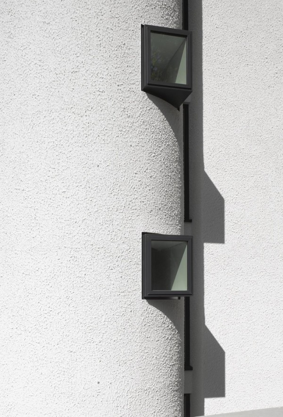
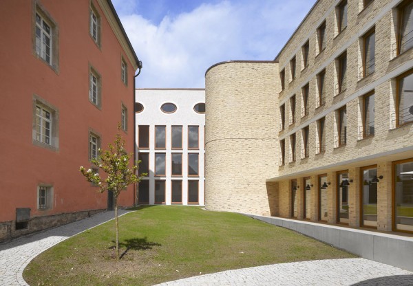
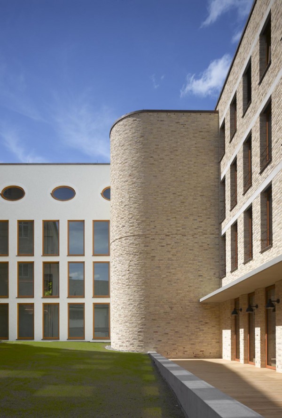
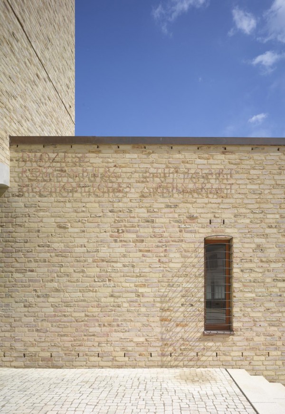
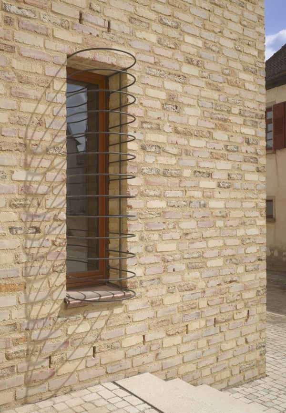
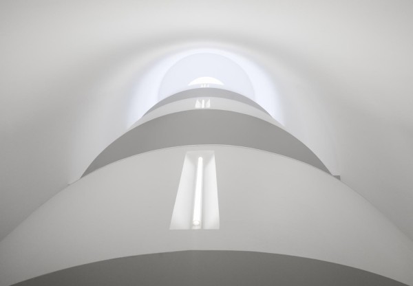
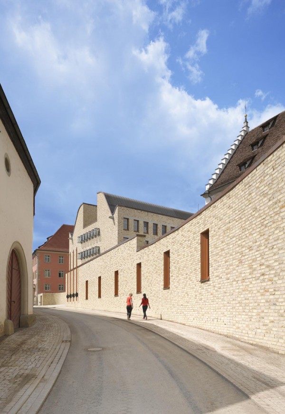
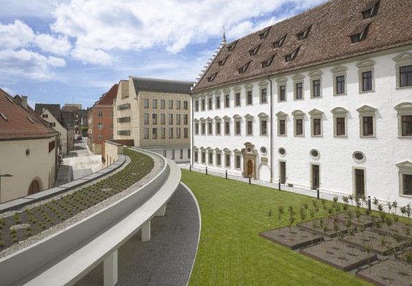
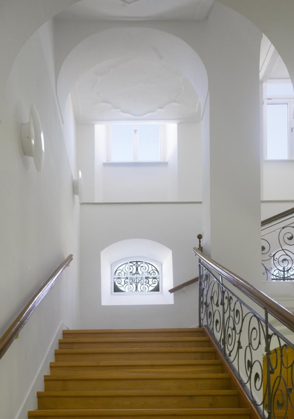
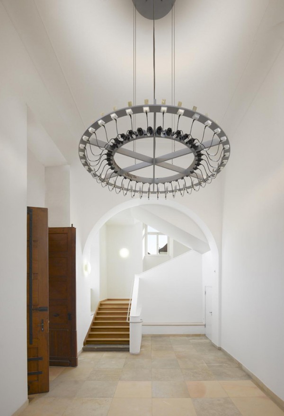
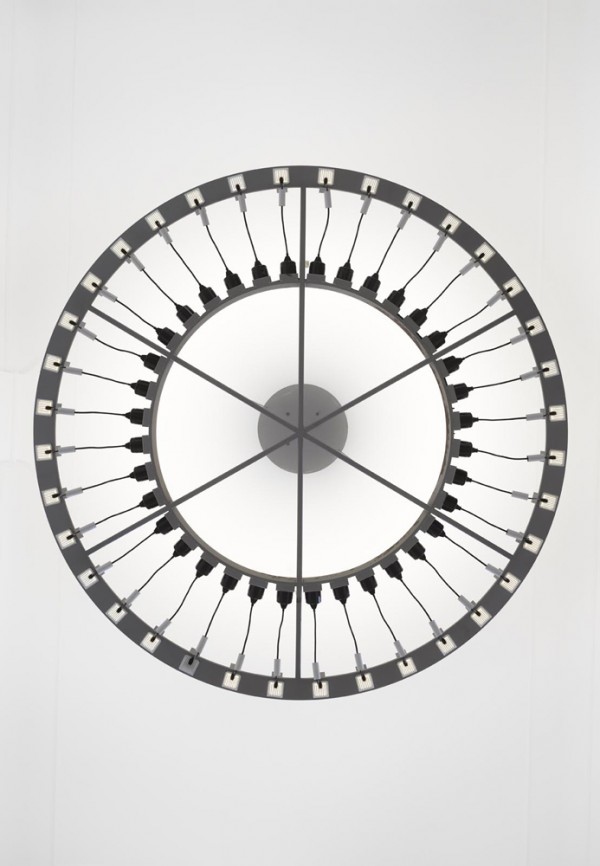
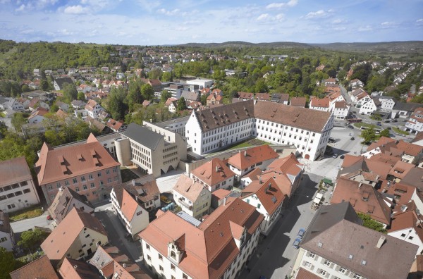
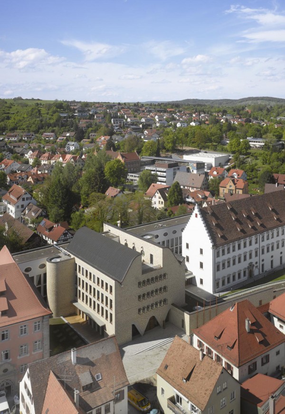
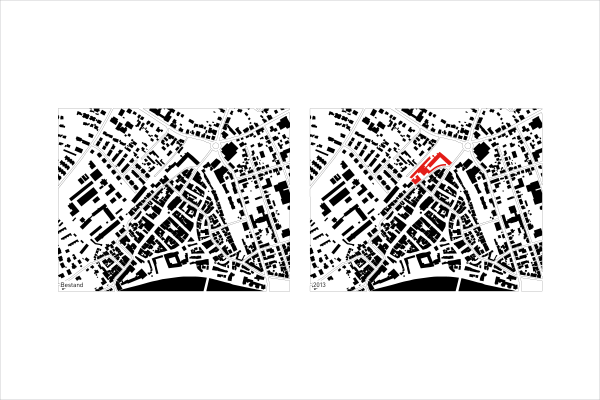
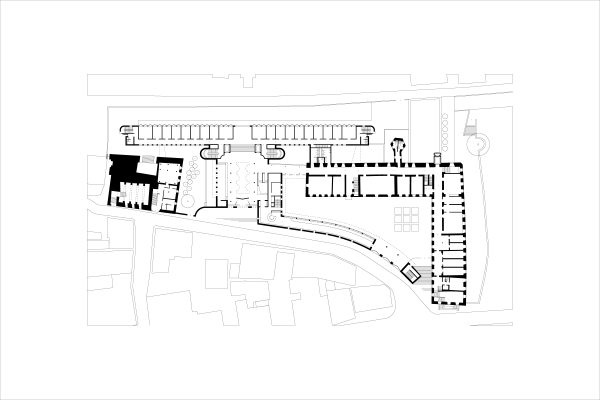
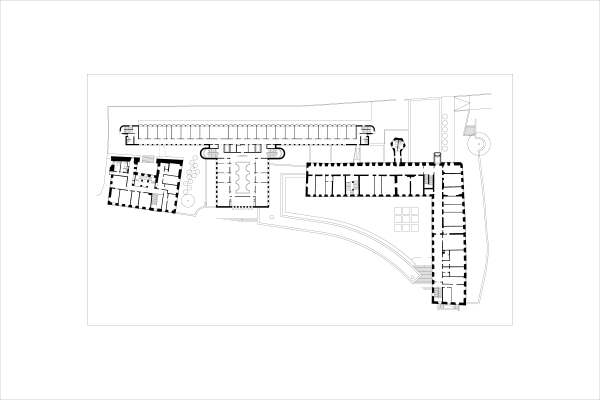
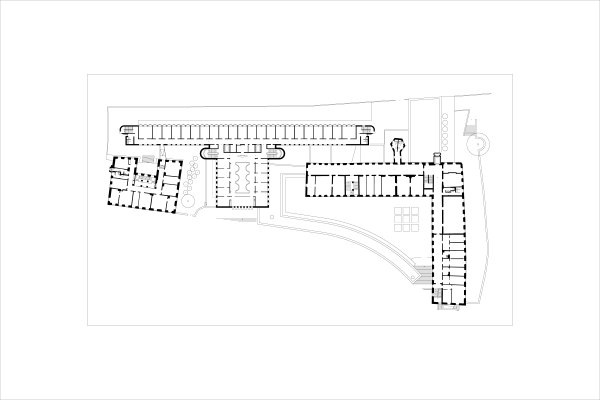
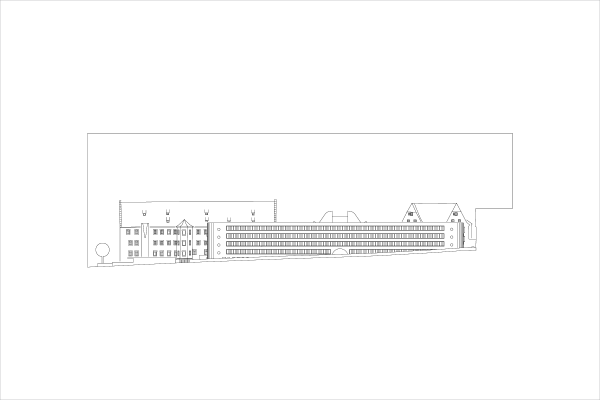
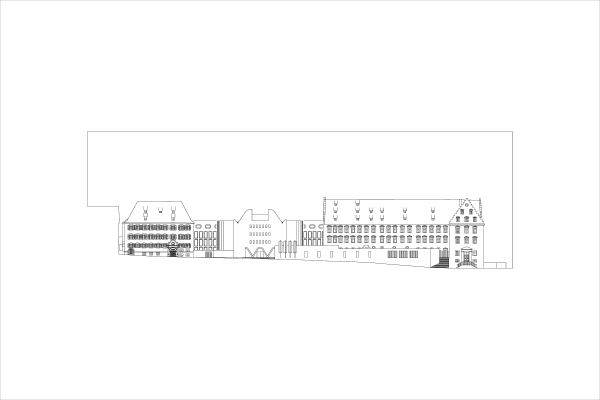
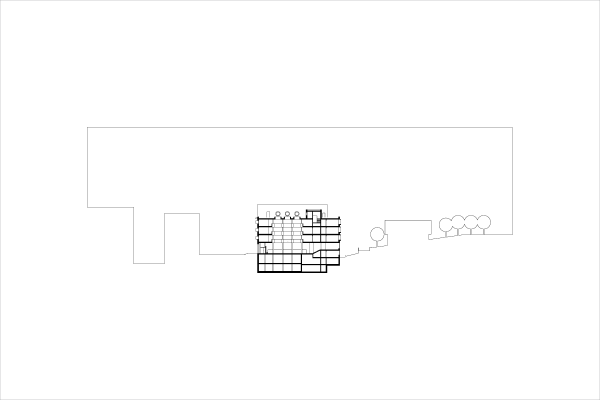
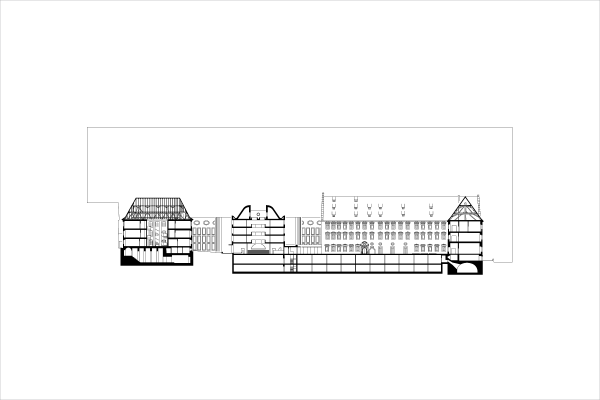
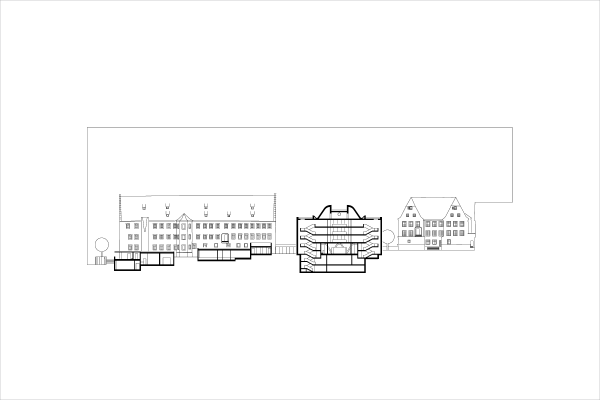
The baroque site plan, which envisages the church’s dominance, served as our design basis because it yields an area of dynamic tension with respect to the small-scale surroundings. We use this approach to deal with the incoherent spatial patchwork left behind by the demolition of St. Joseph’s Church at the end of the 18th century.
The new ensemble is designed to manifest a clarity similar to what we found in the plans from 1774 and 1659 and to this end, the overall form of the central building is modelled after the Church of St. Joseph. Its south facade is reminiscent of the composition of the sculptural church building. The large top-lit hall, which accommodates various events held by the diocese, opens out to the town. It is the prelude to the complex and a hinge connecting together all the facilities and departments, and for special occasions, it can be extended out into the courtyard as well as the adjoining square and street space of Obere Gasse.
To the north, a long office block, set back the same distance as the former city wall, joins all the buildings of the entire complex. The problem of long buildings – one that associates a grid with the monotony resulting from the internal constraints of office space at such a scale – is resolved through a rhythm that treats the ends separately and ribbon windows designed in a zigzag.
The square in front of the Bischöfliches Palais re-establishes the former spatial edge along Obere Gasse, thereby making perceptible again the space that had existed until 1900 and giving the garden courtyard a clear spatial definition. A second open area between Rohrhalder Hof and the new entrance building can be used by the cafeteria in the summer. The space within the roof form of the central hall, a modest reminder of its baroque predecessor, houses the plan collection.
The treatment of history is made explicit in many places. This is also the case in the reconstruction of the palace’s historic entrance portal to Königstraße, which makes use of the surviving original doors. Synthetic materials have been eschewed to the greatest extent possible and a special emphasis has been given to the close link between durability and sustainability. The selective choice of materials can make an important contribution to resource-saving construction. Mainly concrete, brick, wood, copper and natural stone have been used. By intermixing old bricks, even the new building’s curtain wall façade of brick facing is a reference to the historical context of the place.
Client:
Diözese Rottenburg-Stuttgart, Bischöfliches Ordinat, Rottenburg, Germany
Architects:
Lederer Ragnarsdóttir Oei, Stuttgart, Germany
Team:
Christian Bollmann, Marc Kager, Moritz Kaiser, Almut Kauderer, Andreas Liebl, Huihui Lü, Johannes Mühlhäuser, Heiko Müller, Max Pampe, Volker Prokhoph, Katja Pütter, Sebastian Rommel, Arno Schone, Matthias Schneider, Daniel Trepte, Mehmet Urkay, Lukas Volz, Christoph Vüllers, Christiane Werling, Jan Wessely. Jie Xing
Project Management:
WPM Projektmanagement GmbH, Stuttgart
Structural Engineering:
Breinlinger Ingenieure, Tuttlingen
Mechanical Engineering:
Ingenieurbüro Grammer, Rottenburg a.N.
Eckert Planungsgesellschaft mbH, Ostheim
Gross Floor area:
22,480 square meters (total gross floor area)
10,190 square meters (Old building)
12,290 square meters (New building)
Competition:
2002 – 3rd prize
Construction period:
2010 – 2013
Location:
Eugen-Bolz-Platz 1 / Obere Gasse 6 to 8, 72108 Rottenburg, Germany
Awards
Auszeichnung „Beispielhaftes Bauen Landkreis Tübingen 2011-2017”
Materialpreis 2015
Die Auszeichnung für Material in Anwendung
Kategorie Farbe und Dekor
Hugo-Häring-Landespreis 2015
BDA Landesverband Baden-Württemberg
Hugo-Häring-Auszeichnung 2014
BDA Neckar Alb
Auszeichnung Fritz-Höger-Preis 2014
Winner Silver
Publications
Lederer Ragnarsdóttir Oei 2
Lederer, Arno / Ragnarsdóttir, Jórunn / Oei, Marc (Hg.)
Jovis Verlag Berlin 2021
summa+ No. 166
09 | 2018
Philip Jodidio (Hg):
100 contemporary Brick Buildings, 2017
TASCHEN GmbH 2017
Zweischalige Wand Marketing e.V. (Hg.):
VORTEILE Das Backstein-Magazin, Ausgabe 14, Fritz-Höger Preis für Backsteinarchitektur
02 | 2017
Wüstenrot Stiftung (Hg)
Baukultur in Deutschland – von der Architekturqualität im Alltag zu den Ikonen der Baukunst
Karl-Krämer-Verlag Stuttgart, 2016
Raumprobe OHG (Hg.):
materialPREIS2015 – Die Auszeichnung für Material in Anwendung.
Stuttgart 10 | 2015
Bund Deutscher Architekten BDA, Landesverband Baden-Württemberg (Hg.):
Architektur in Baden-Württemberg 2015.
Hugo-Häring-Auszeichnung. Hugo-Häring Landespreis
Karl-Krämer-Verlag Stuttgart, 2015
ISBN 978-3-7828-4056-9
bba
bau beratung architektur
5 | 2015
Neue Zürcher Zeitung
19.03.2015
Das Münster.
Zeitschrift für christliche Kunst und Kunstwissenschaft.
Verlag Schnell & Steiner, Regensburg
1 | 2015
Kivestä Muuraamalla
1 | 2015
Tübinger Blätter
1 | 2015
Architekturpreis Farbe Struktur Oberfläche.
Deutsche Amphibolin-Werke von Robert Murjahn Stiftung & Co. KG
Gesellschaft für Knowhow-Transfer in Architektur und Bauwesen mbH
Leinfelden-Echterdingen 2014
Bauwelt 38.2014
10 | 2014
MARK Another Architecture
10 | 2014
MEMAR 86
8-9 | 2014
Arquitectura Viva
6 | 2014
Ark. Das Stojournal für Architekten
2 | 2014
Costruire in Laterizio
4 | 2014
bba
bau beratung architektur
10 | 2013
RIBA
10 | 2013
db deutsche bauzeitung
9 | 2013
Frankfurter Allgemeine Zeitung
13.08.2013
md – Interior Design Architecture
6 | 2013
DBZ Deutsche Bauzeitschrift
7 | 2013
wettbewerbe aktuell
7 | 2013
domus
7 | 2013
Schwäbisches Tagblatt
06.06.2013
AIT
5 | 2013
Clemens Stroppel (Hg.):
Vorgestern Gestern Heute für Morgen – Das Bischöfliche Ordinariat Rottenburg.
Geschichte des Bauwerks und seiner Umgebung von den Anfängen zur Gegenwart.
Schwabenverlag Ostfildern 2013
Photos
Roland Halbe, Stuttgart

