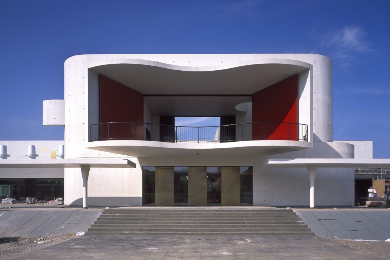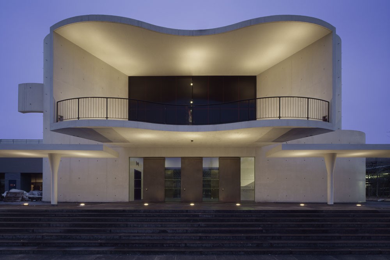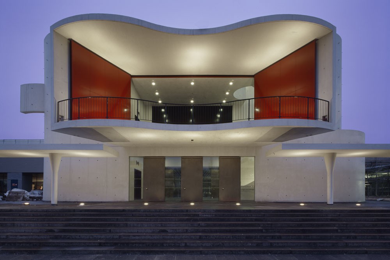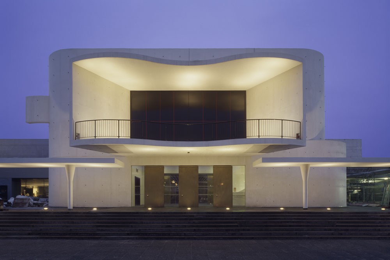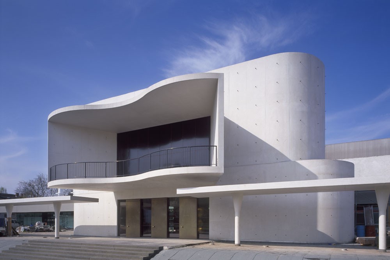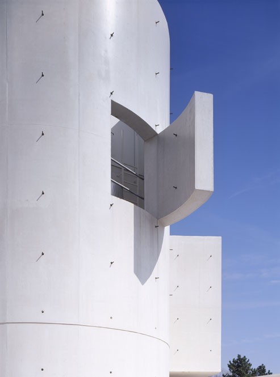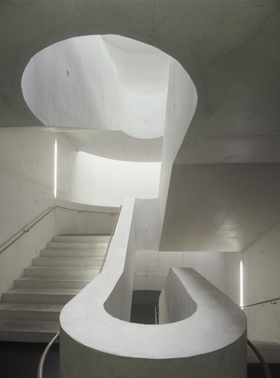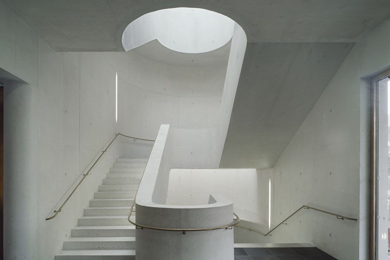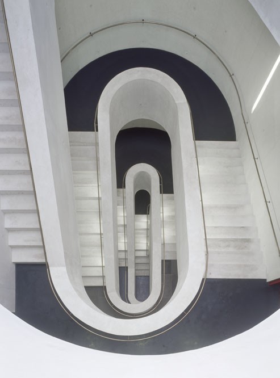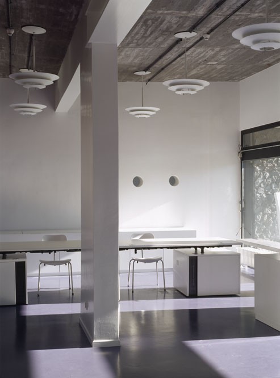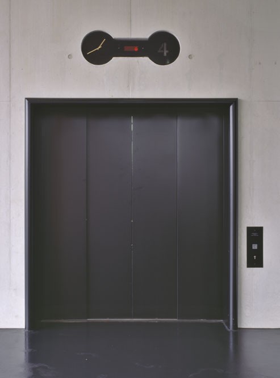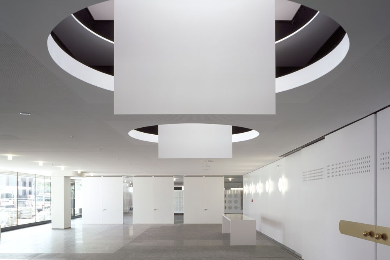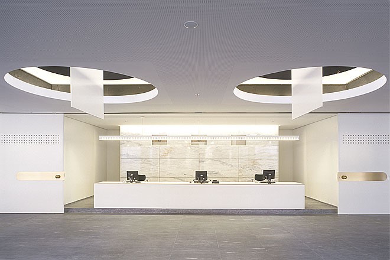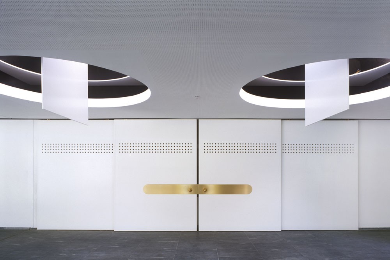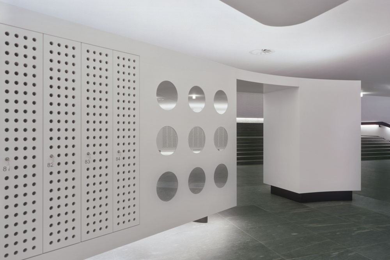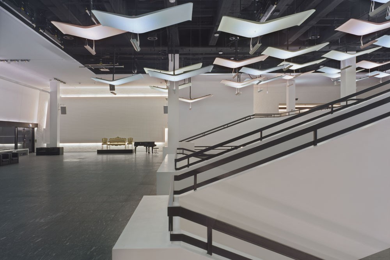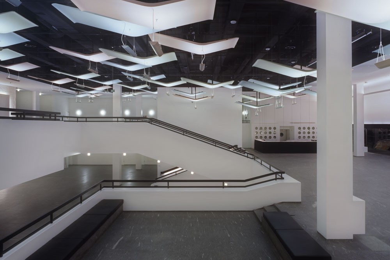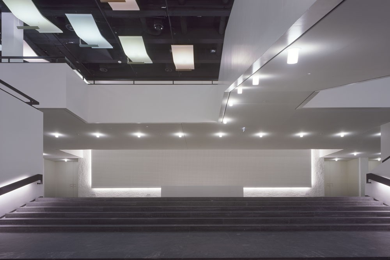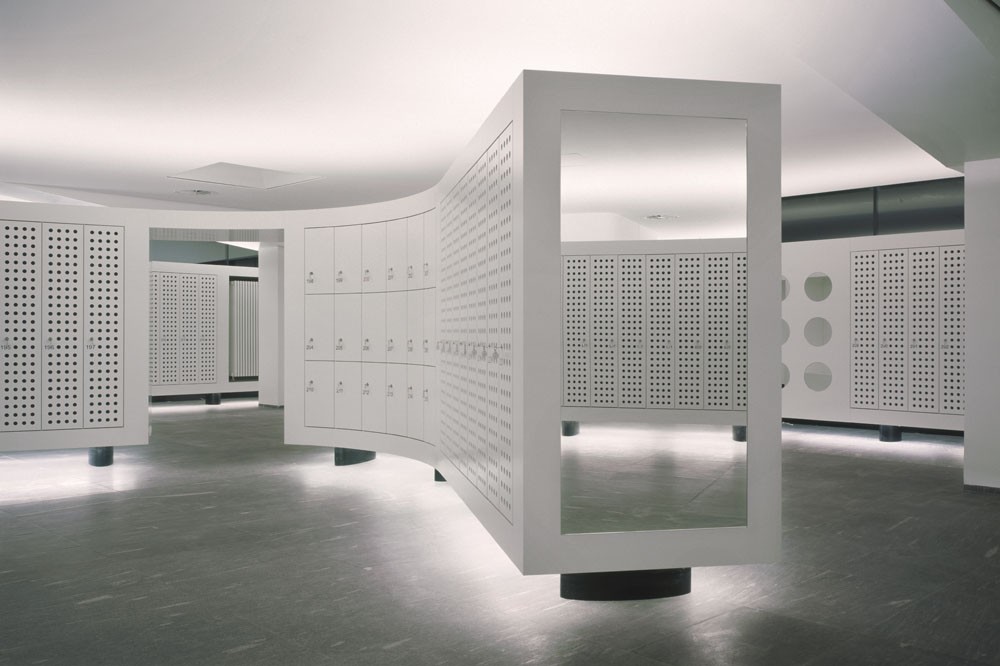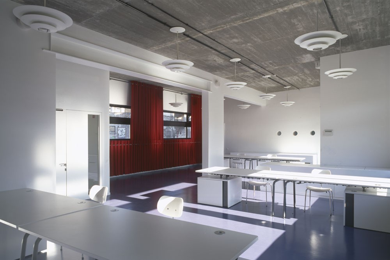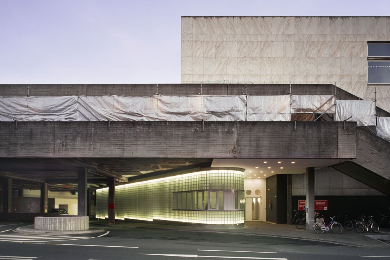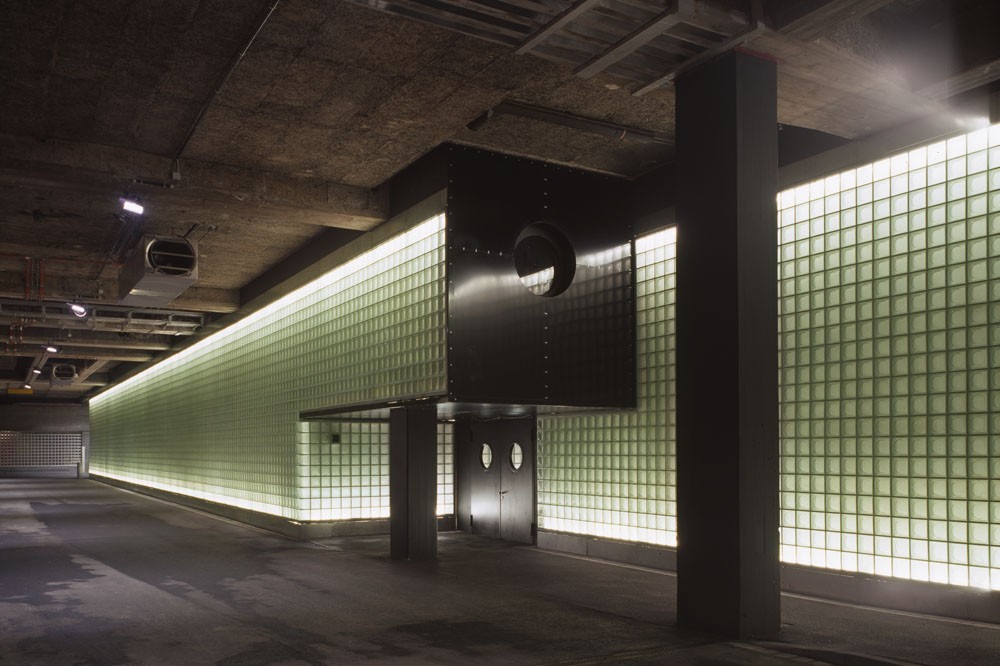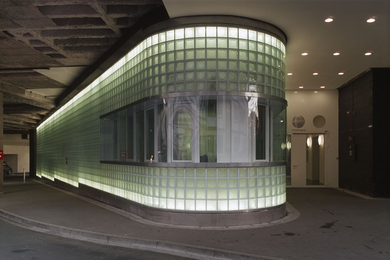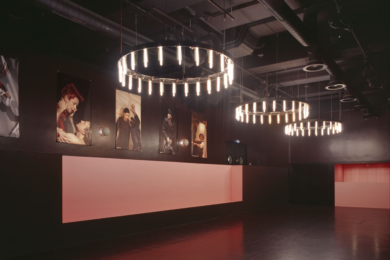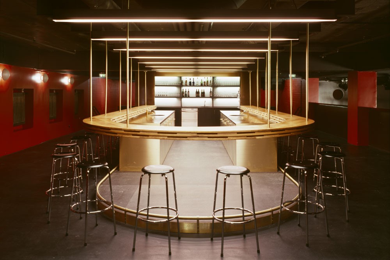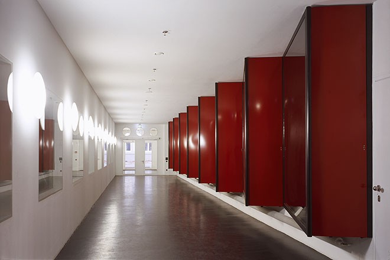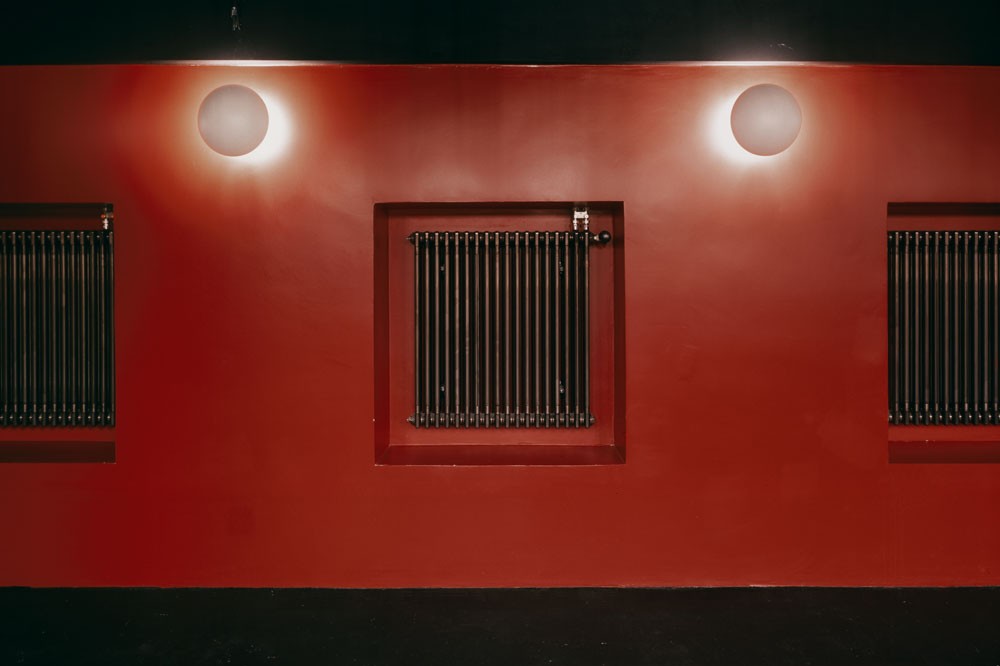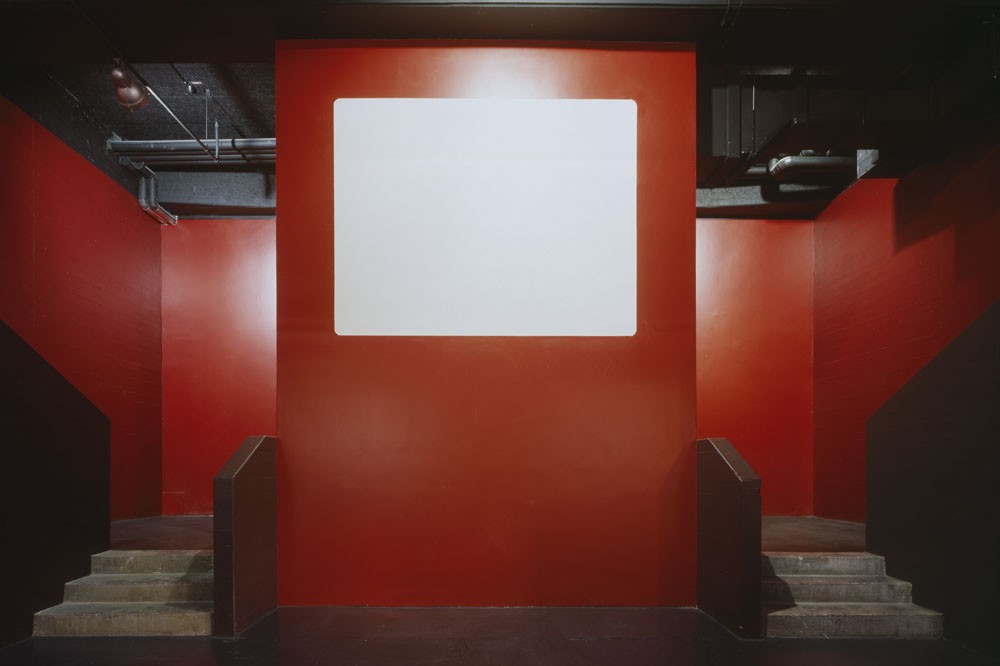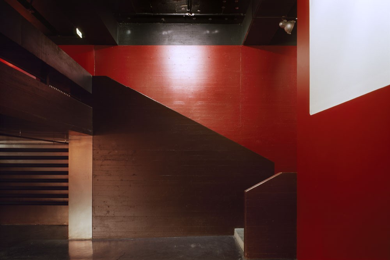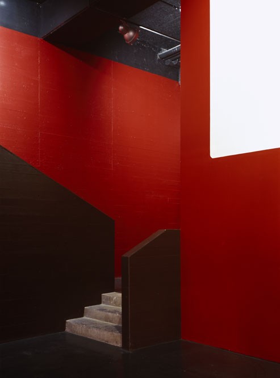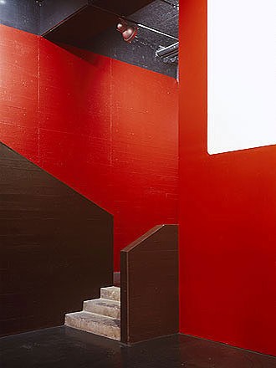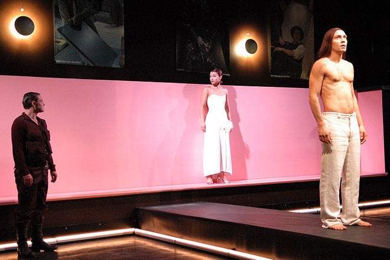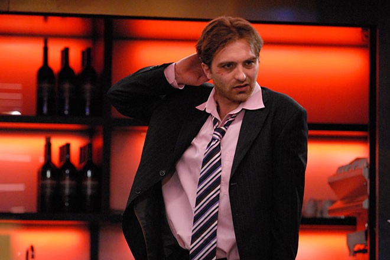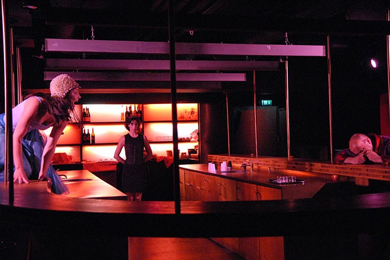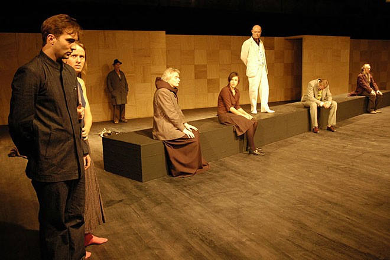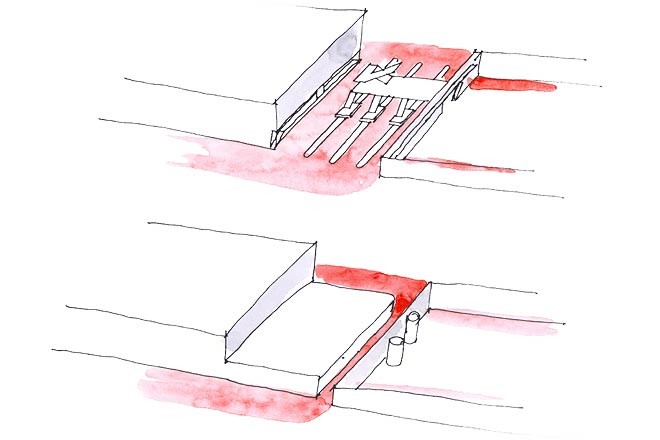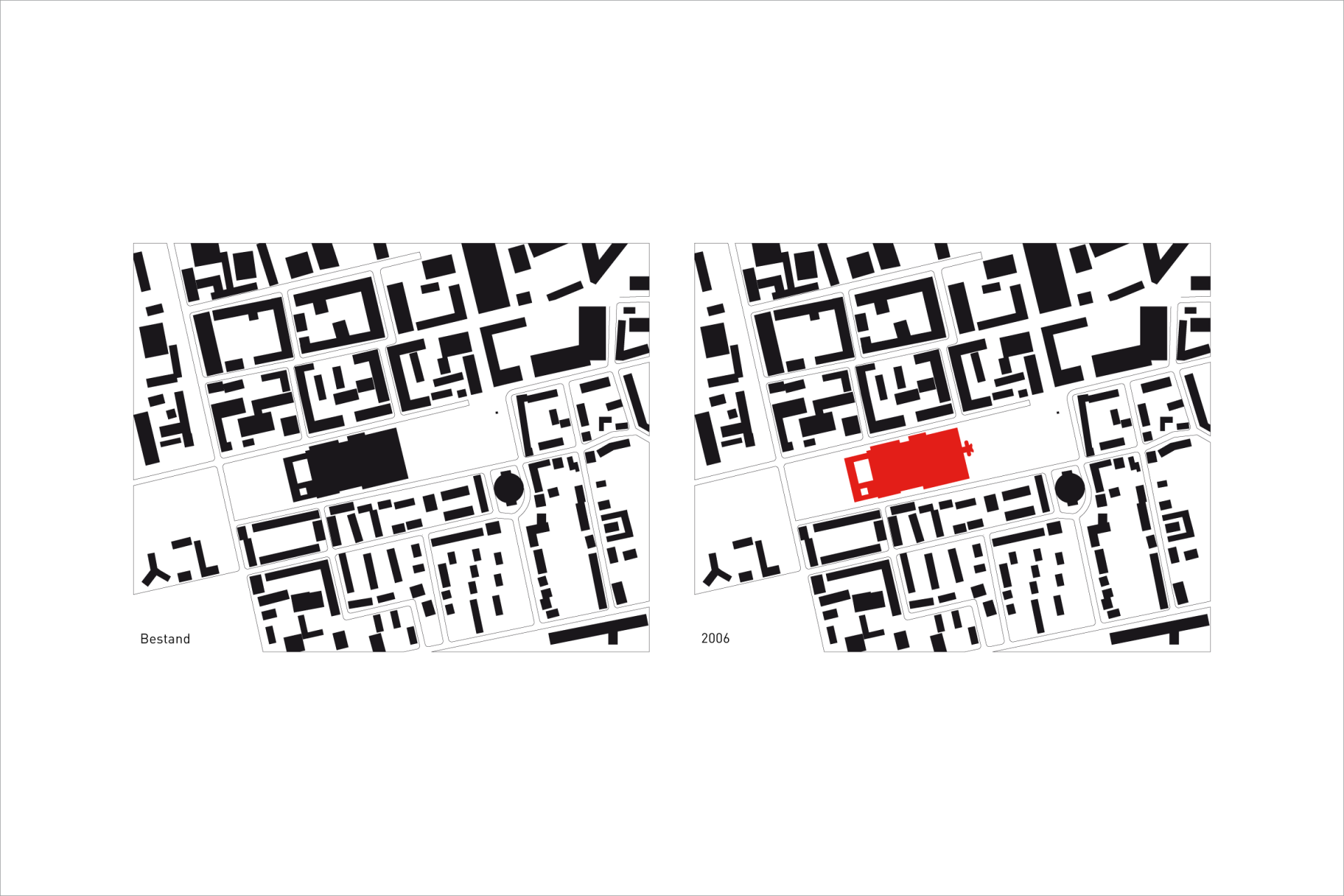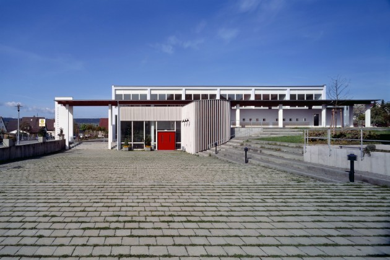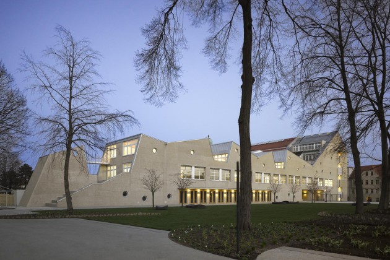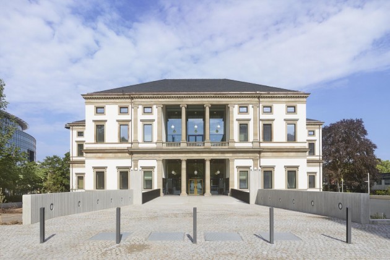Hessian State Theatre Darmstadt
Hessian State Theatre Darmstadt, 2006
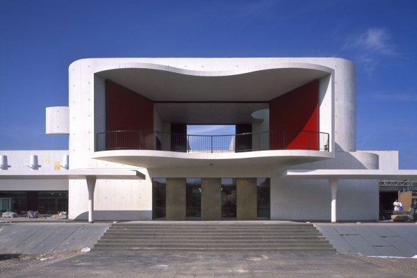
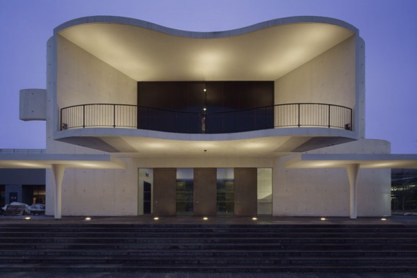
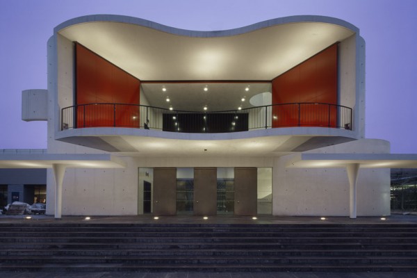
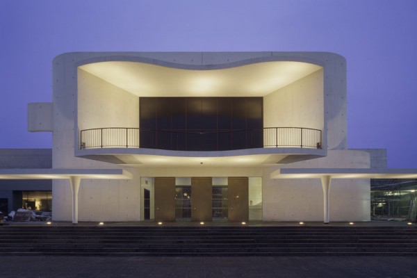
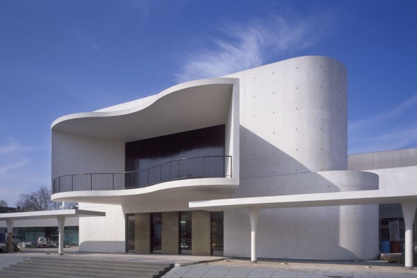
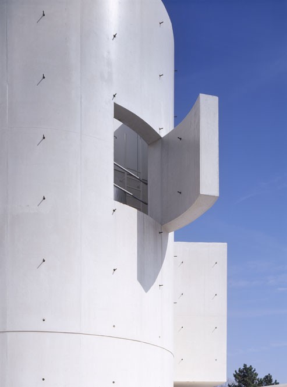
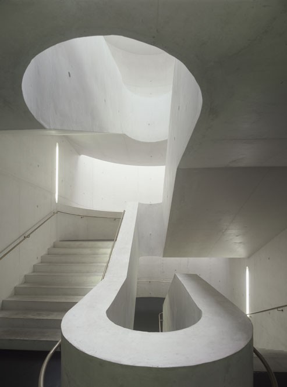
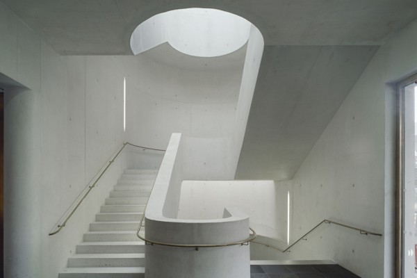
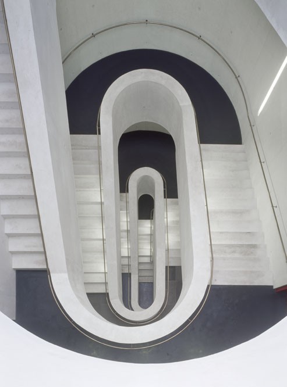
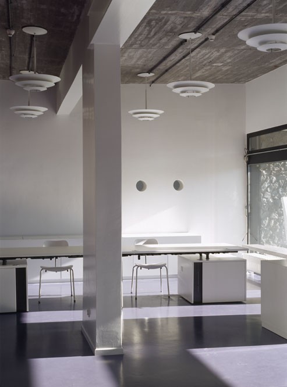
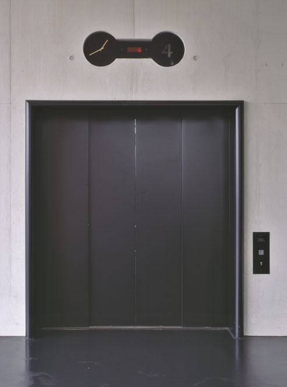
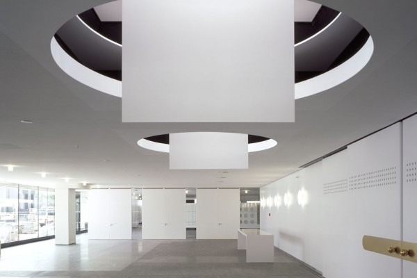
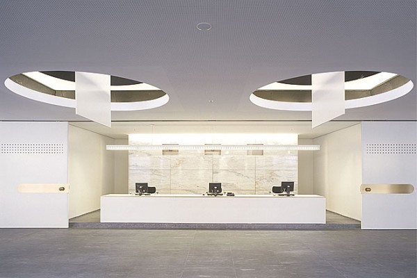
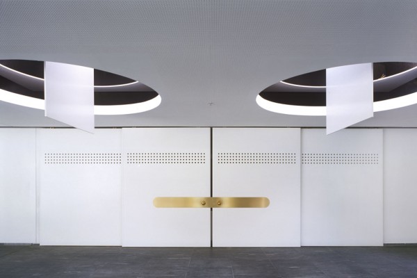
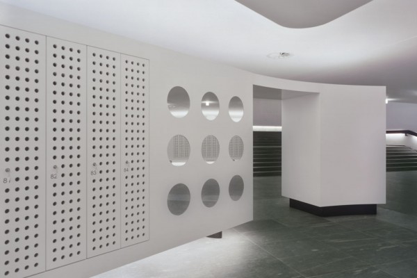
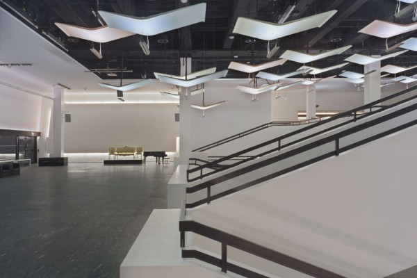
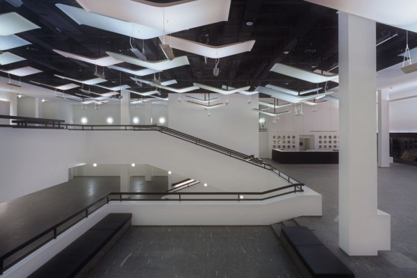
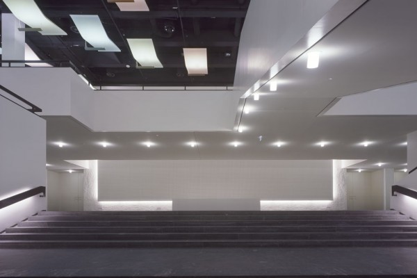
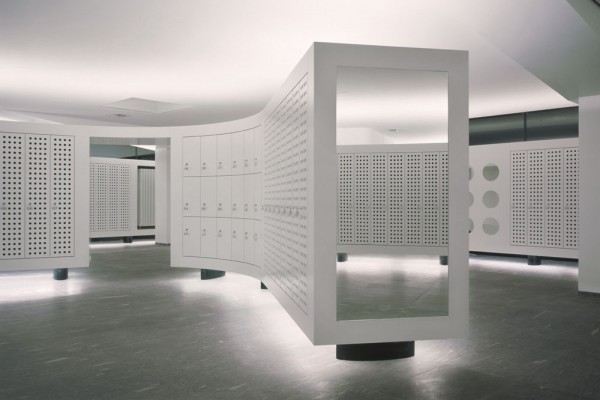
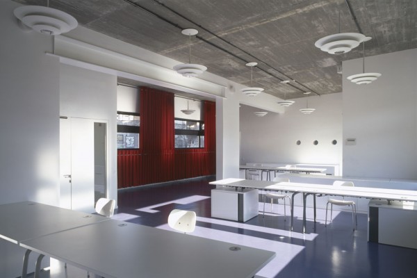
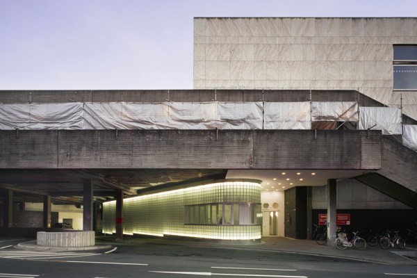
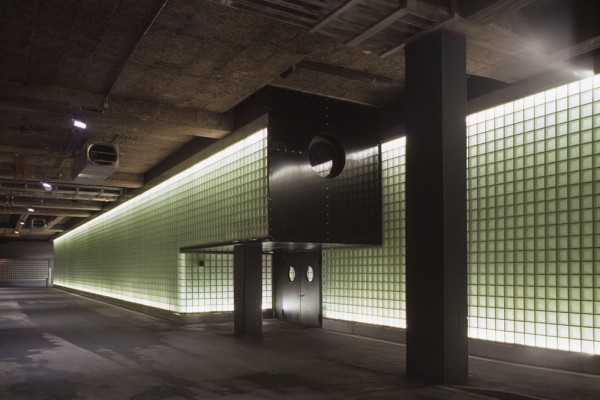
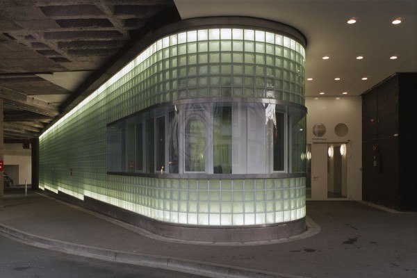
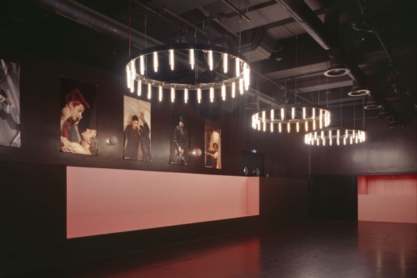
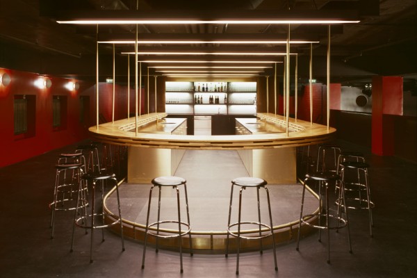
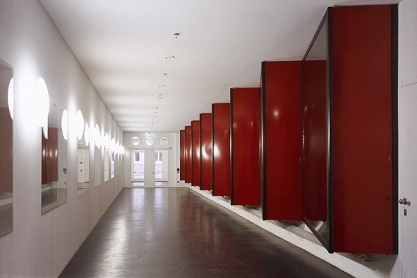
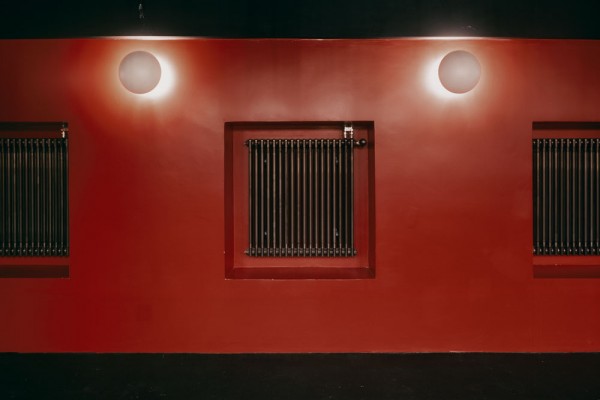
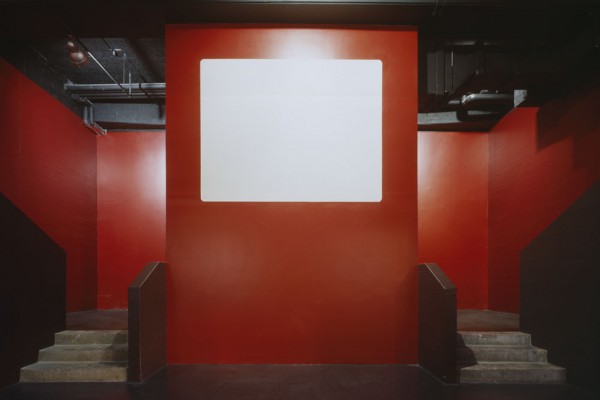
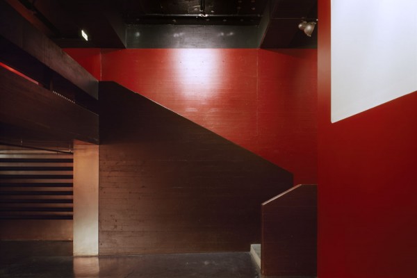
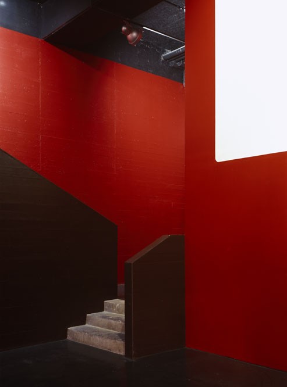
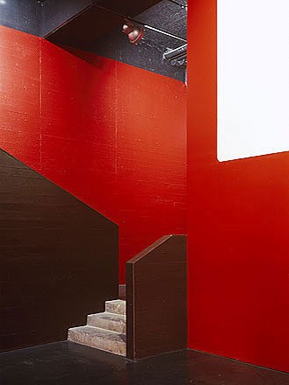
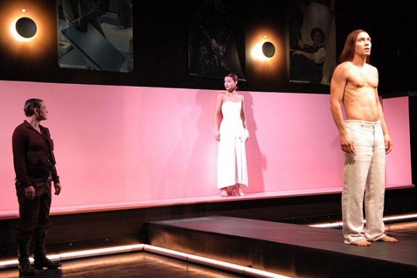
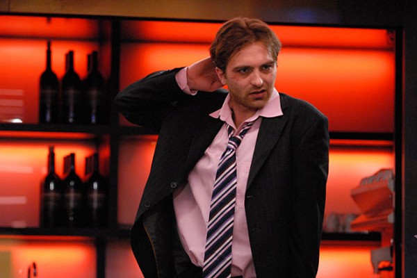
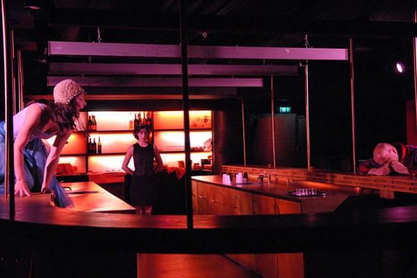
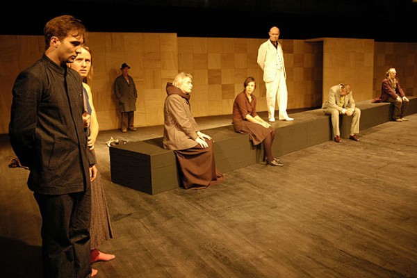
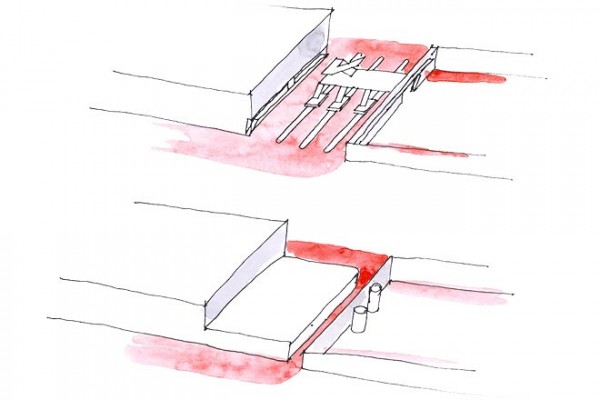
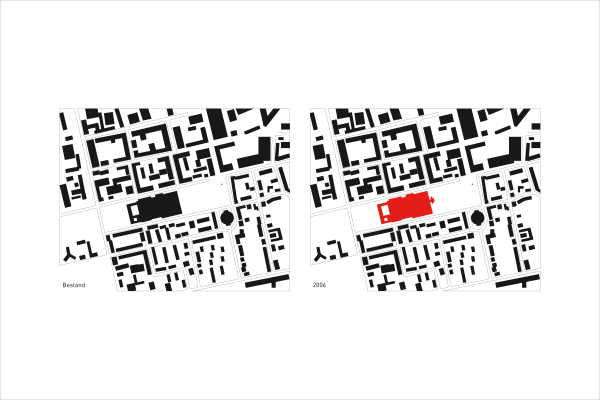
The Hessian State Theatre in Darmstadt was built in 1972 from plans by the architect Rudolf Prange. It is one of the largest buildings of its kind in Germany and has a staff of around 500. It boasts a large auditorium with 956 seats and a smaller one for an audience of 482. The building is a model of functionality, as it is possible to transport sets built in its workshops onto the stage without dismantling them. A lack of maintenance, but also more stringent building, energy and fire codes, however, made a general overhaul of the building necessary.
In line with the notions of the post-war era, the theatre was built in a ‘car friendly’ manner. An underpass with several lanes enabling direct access to the foyer from the basement was as self-evident as the directly adjoining underground car park for several hundred vehicles. Integration with the surrounding urban space hence played no role. That is why the institution continued to have no urban connection until recently, and accordingly it has lacked a public ‘face’.
Since the theatre could not be closed during renovations because of the large number of staff, we transformed the greater part of the underpass into a provisional theatre – with space for a stage and the audience – and it went on being used as a ‘studio theatre. To alleviate the lack of disabled access and the uninviting configuration of the stairs, we erected an entrance structure in front of the existing building. In this way, the theatre was given a representative ‘head’ which establishes a connection to the urban surroundings. This structure of cast white concrete opens up on the upper floor with an exterior stage onto the square in front of it, which has a classical cross axis coming into it at right angles from the city centre.
The foyer on the ground floor received a radical reconfiguration: in place of the two entrances, a common access area was created, leading into the small and large auditoria as well as the studio theatre. Cloakroom lockers with free-flowing curves and a central ticket office were installed there. The façades looking onto the square were broken up by generously-proportioned windows.
Great difficulties were encountered in fashioning the ceilings for the upper levels of the foyer, as building and security technology no longer permitted the existing continuous ceiling to remain. That is why we left the technology visible and painted the entire installation black. Sails hung under it from the ceiling, with acoustic functions and as support for the sprinkler system and the illumination, now characterise the upper spatial enclosure.
To ensure smoke extraction from the lower foyer, we set up a row of individual chimneys clad in white metal on the projecting terrace, which flank the entrance structure like a line of pillars. They are illuminated in the evenings and, together with the exterior stage which stretches right across the entire width of the building, they form a setting which does indeed connect it to the city.
Client:
Hessisches Baumanagement
Regionalniederlassung Süd, Darmstadt
Architects:
Lederer Ragnarsdóttir Oei, Stuttgart
Team:
Thilo Holzer, Björn Barkemeyer, Ulrike Hautau, Tania Ost, Matthias Schneider, Markus Schwarzbach, Andrea Stahl, Michael Müller, Katrin Merk, Wolfram Sponer
Project Management:
DU-Diederichs, Wuppertal
Competition:
2001
Construction period:
2003 – 2006
Location:
Georg-Büchner-Platz 1, 64283 Darmstadt, Germany
Awards
Auszeichnung Vorbildliche Bauten in Hessen
Architekten- und Stadtplanerkammer Hessen
Nominierung zur Teilnahme am Contemporary Architecture –
Mies van der Rohe Award, Fundació Mies van der Rohe Barcelona 2006
Made in Germany – Best of Contemporary Architecture 2007
Architect of the Year (1. Preis), Building of the Year (2. Preis)
Architekturpreis Farbe–Struktur-Oberfläche, Caparol GmbH 2007
best architects 09 Award, Zinnobergruen GmbH
Joseph-Maria-Olbrich-Plakette
Ausgezeichnete Architektur in Hessen, BDA
Nominierung zum Architekturpreis Große Nike 2010 (Bundespreis des BDA)
Belobigung, Deutsche Akademie für Städtebau und Landesplanung 2012
Publications
Günter Baumann (Hg.):
Meisterwerke der Architektur
Philipp Reclam jun. GmbH & Co. KG, Neuauflage 2017
Detail
6 | 2016
a+u
1 | 2013
Lederer, Arno / Ragnarsdóttir, Jórunn / Oei, Marc (Hg.):
Lederer Ragnarsdóttir Oei 1
Jovis Verlag Berlin 2012
Birgit Schmolke (Hg.):
Bühnenbauten – Handbuch und Planungshilfe
DOM publishers, 2011
Ausbau + Fassade
9 | 2010
Chris van Uffelen (Hg.):
Performance. Architecture + Design
Berlin 2010
Häuser
6 | 2009
Falk Jaeger (Hg.):
Lederer+Ragnarsdóttir+Oei
Berlin 2008
Build – Das Architekten-Magazin
1 | 2008
Best Architects Documentation.
Düsseldorf 2008
Architekturpreis Farbe Struktur Oberfläche
Leinfelden-Echterdingen 2008
Bauwelt
23 | 2007
Werk, Bauen + Wohnen
4 | 2007
Malerblatt
2 | 2007
Forum AID
1 | 2007
Dirk Meyhöfer (Hg.):
Made in Germany. Best of Contemporary Architecture
Berlin 2007
Rüdiger Kramm, Tilman Schalk (Hg.):
Sichtbeton – Betrachtungen. Ausgewählte Architektur in Deutschland
Düsseldorf 2007
Peter Cachola Schmal (Hg.):
Architektur Jahrbuch 2007 | 8
München 2007
1000 X European Architecture
Berlin 2007
Stuttgarter Nachrichten
25.09.2006
Stuttgarter Zeitung
23.09.2006
Frankfurter Rundschau
11.08.2006
Deutsche Bauzeitung
8 | 2006
Frankfurter Allgemeine Zeitung
13.07.2006
Bühnentechnische Rundschau
5 | 2006
opus C.
Planen & Gestalten mit Beton
3 | 2006
Baumeister
3 | 2006
Hessisches Baumanagement (Hg.):
Staatstheater Darmstadt in neuem Gewand
Freiburg 2006
Convertible City.
Sonderpublikation zum Deutschen Pavillon, Bienale Venedig
Gütersloh 2006
Darmstädter Echo
26.10.2005
Deutsche Bauzeitung
10 | 2005
Frankfurter Rundschau
29.01.2005
Ingeborg Flagge (Hg.):
FSB Architekturführer Darmstadt
Darmstadt 2004
Photos
Roland Halbe, Stuttgart
