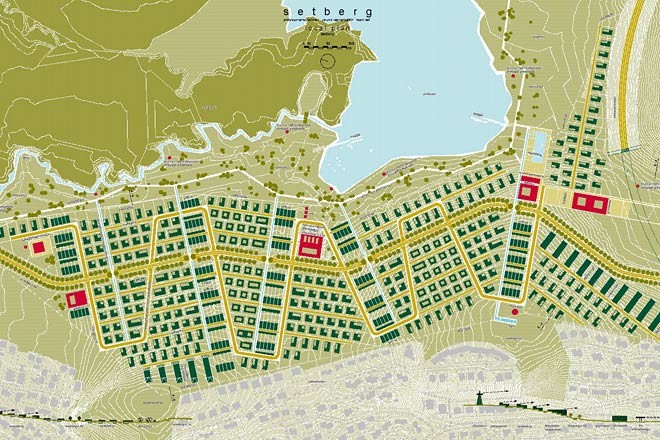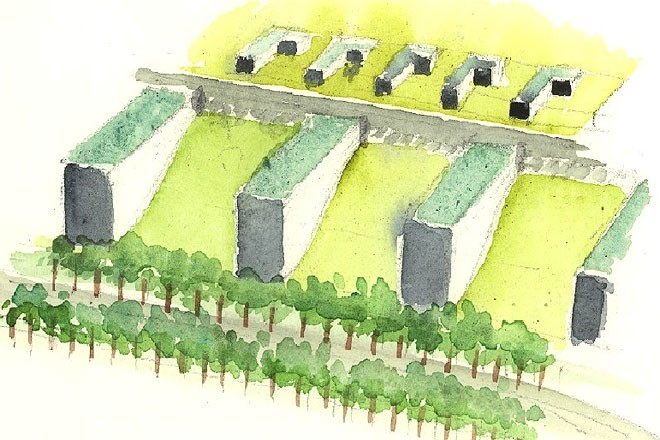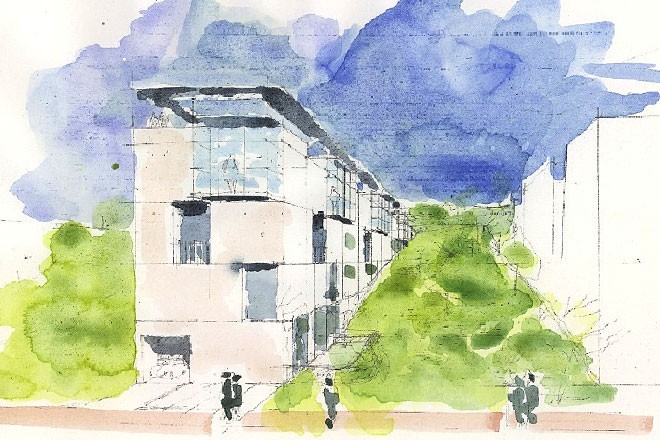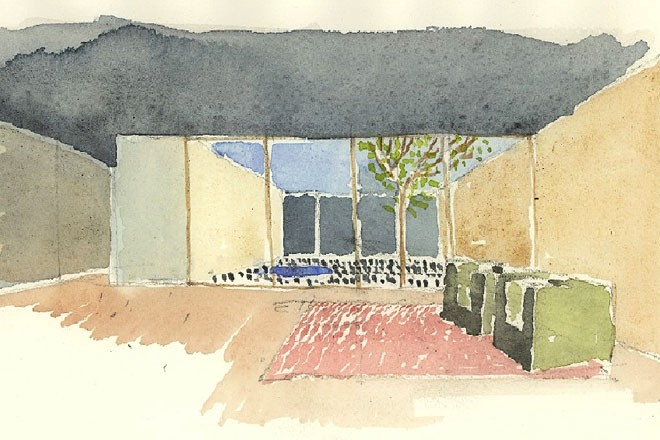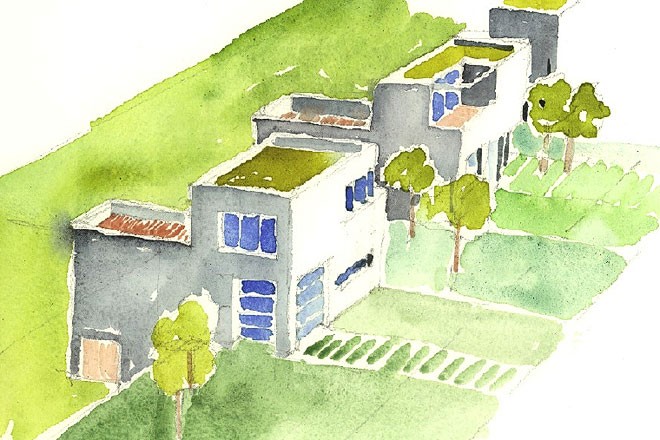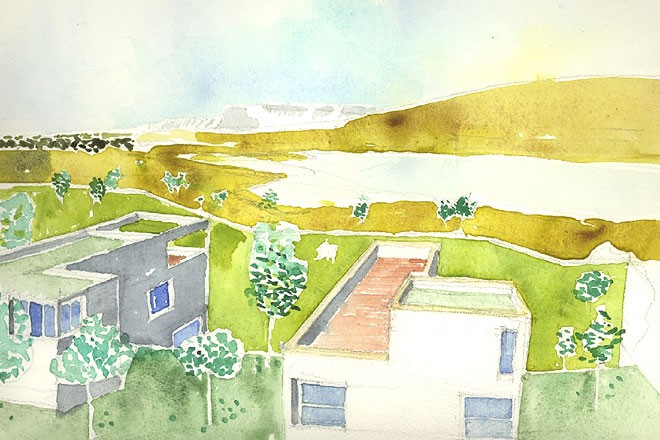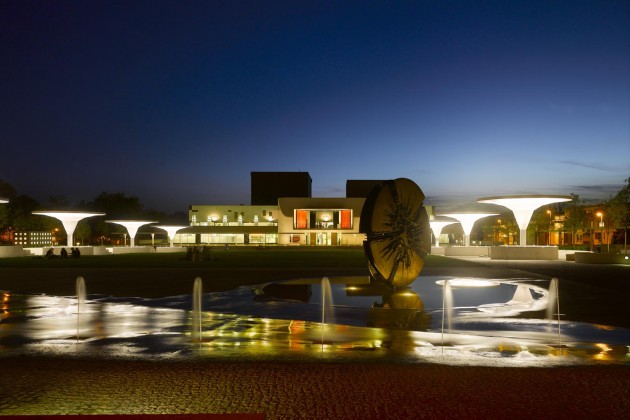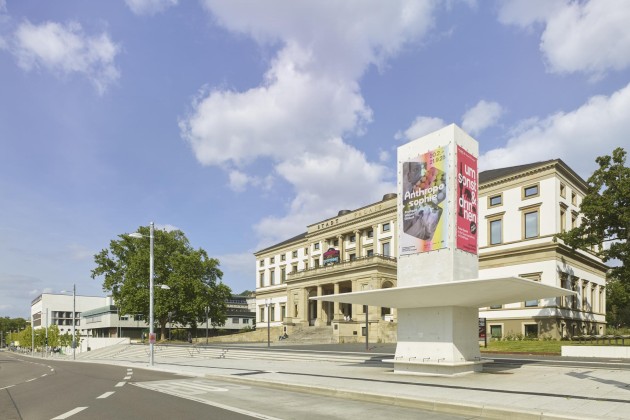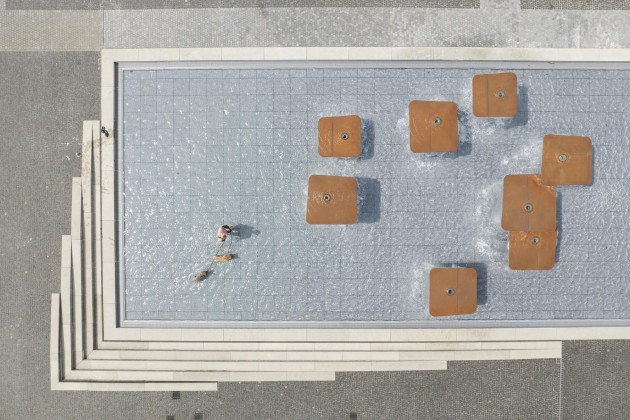Setberg & Svínholt Master Plan
Setberg & Svínholt Master Plan, 2006
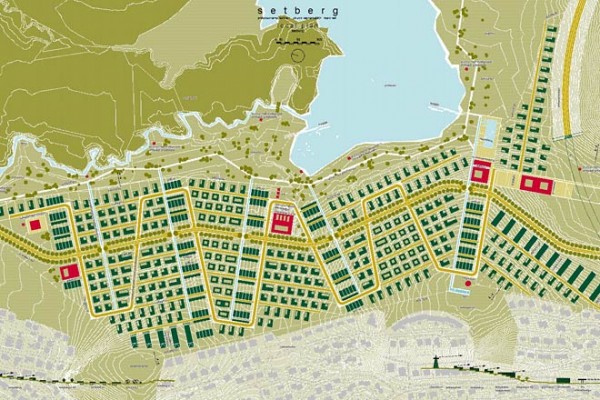
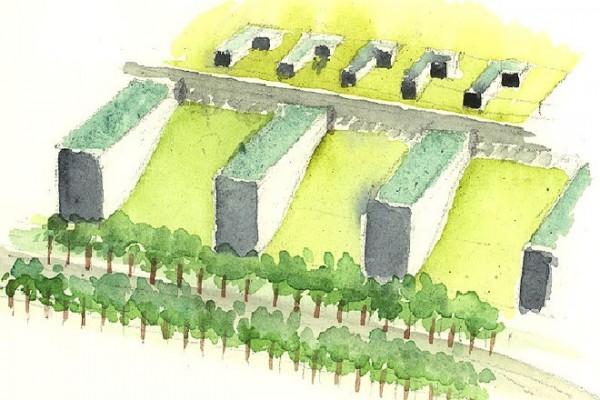
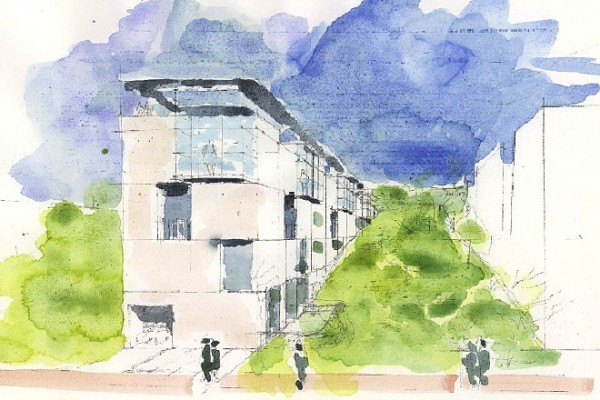
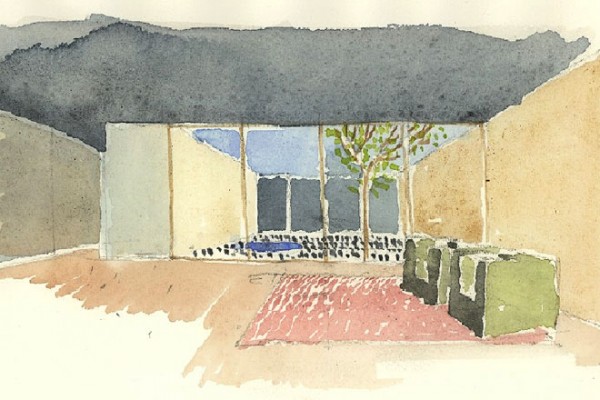
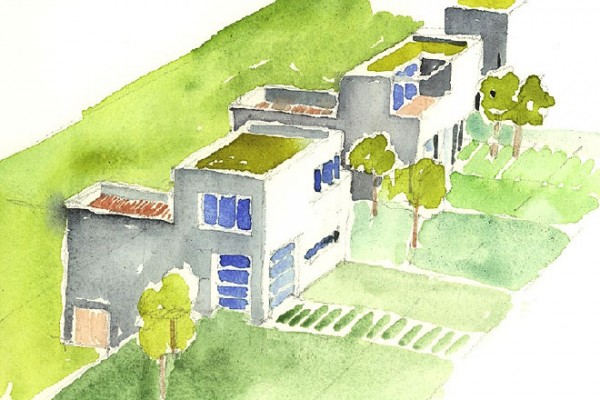
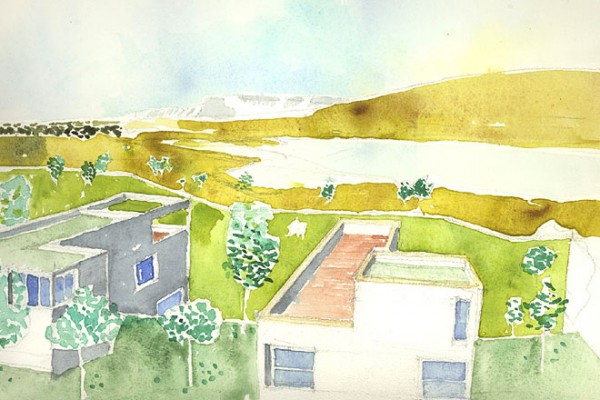
The invited Urban Development Competition „Setberg & Svínholt Masterplan“ contains the planning of a new residential area with a total of 1300 new housing units. Besides housing, the development includes two kinderartens, a school, a sports-centre, a public swimming pool, a service-centre and a church, distributed evenly between the new districts Setberg and Svínholt.
The development site lies 20 minutes south of Reykjavik and is situated in an important nature reserve. The areas character is defined by soft hills, a lake, and a field of solidified lava to the east. Because of the restructuring of the Setberg area the local golf course will be relocated and placed along the south-easterly edge of the development.
Organizer:
VSO Consulting, Reykjavik, Iceland
Architects:
Lederer Ragnarsdóttir Oei, Stuttgart
Team:
Katja Pütter, Daniel Mößner
Competition:
2006 – 1st prize
