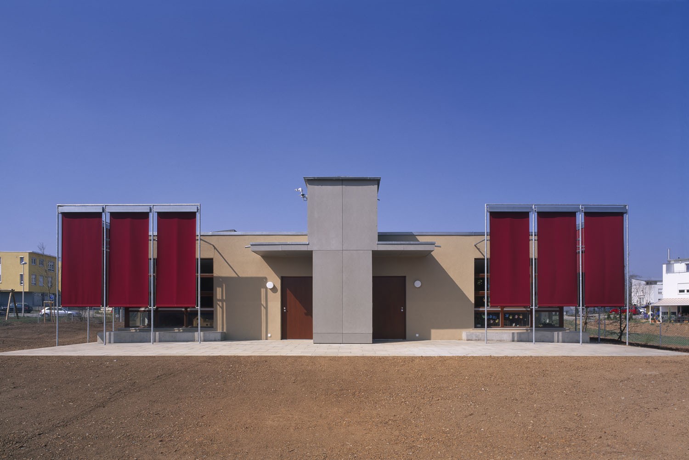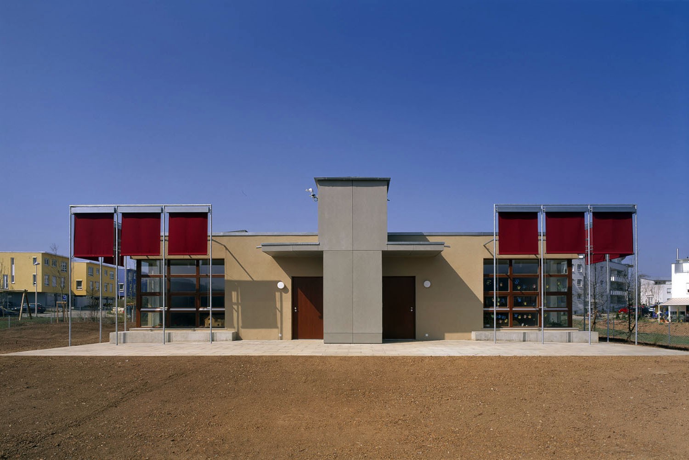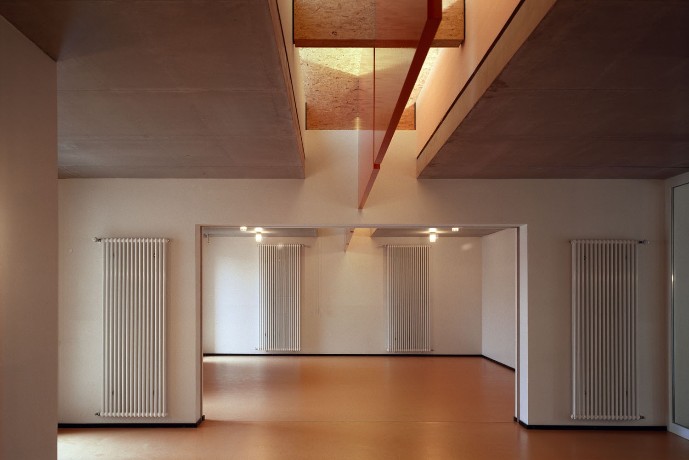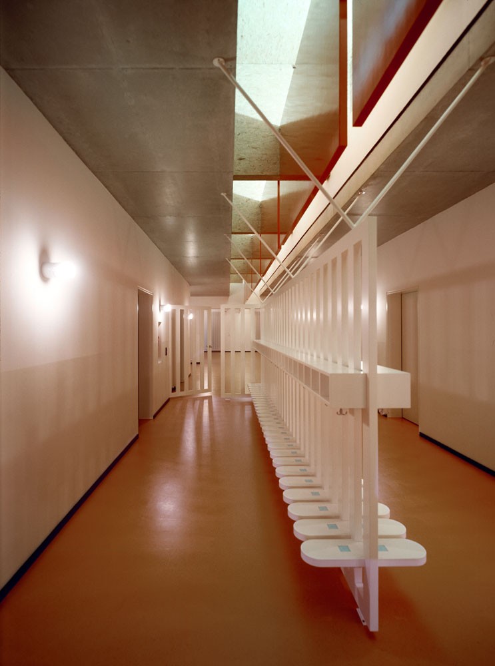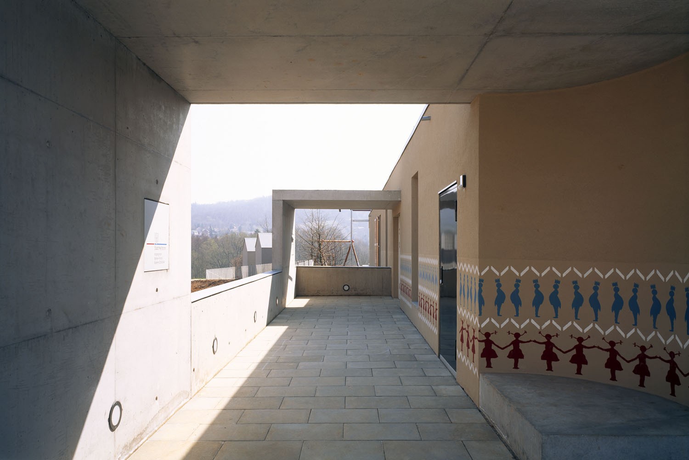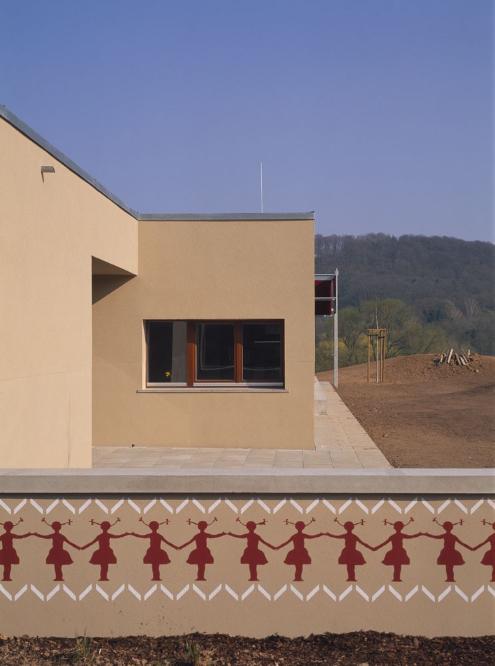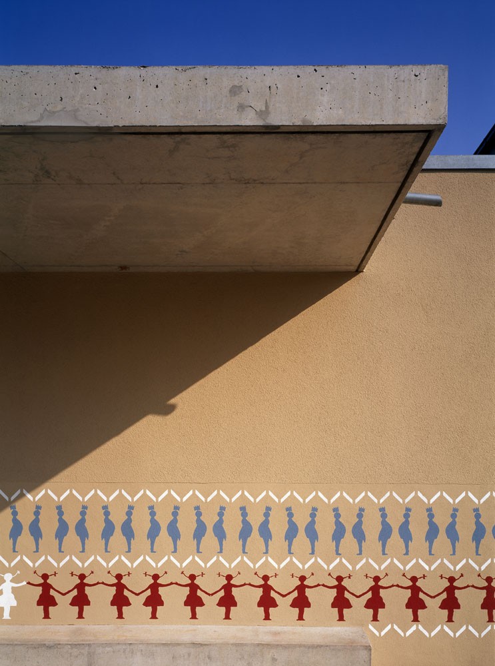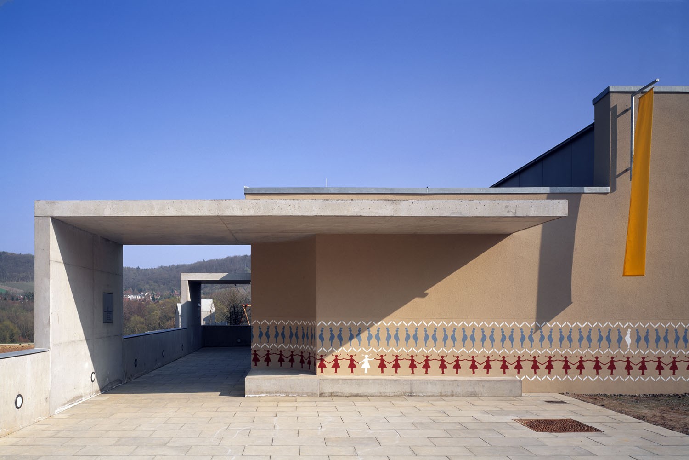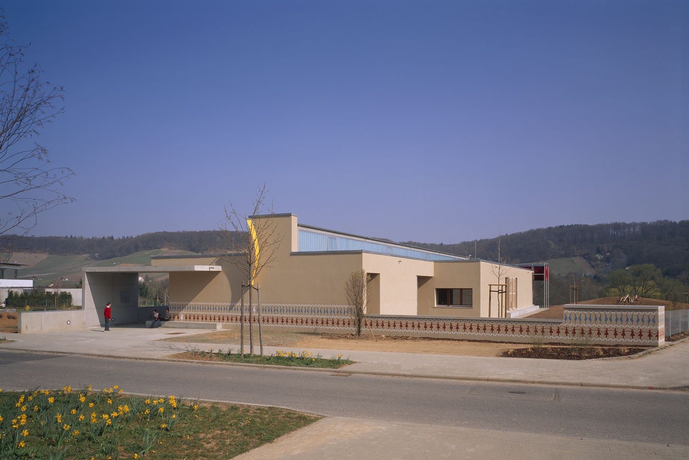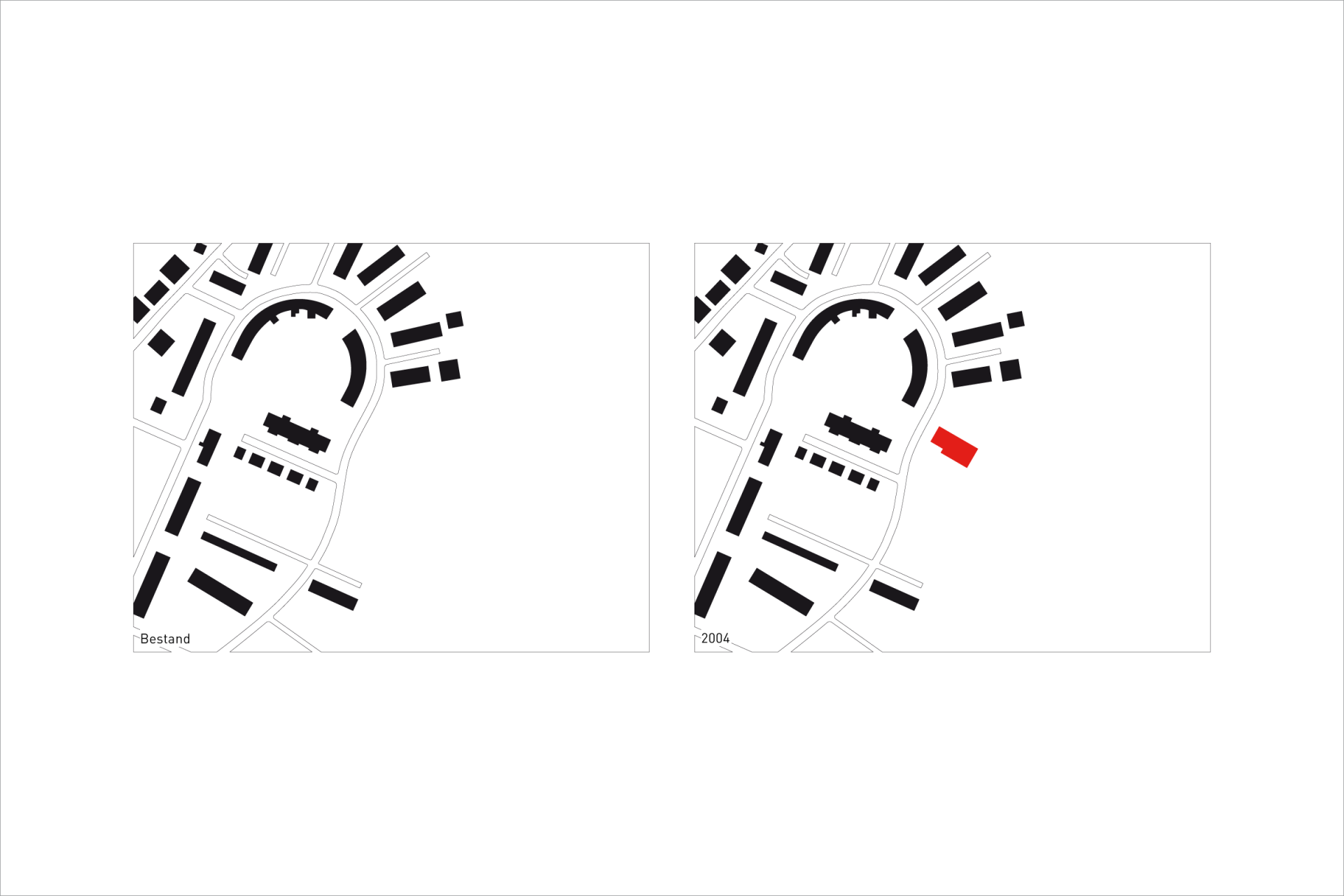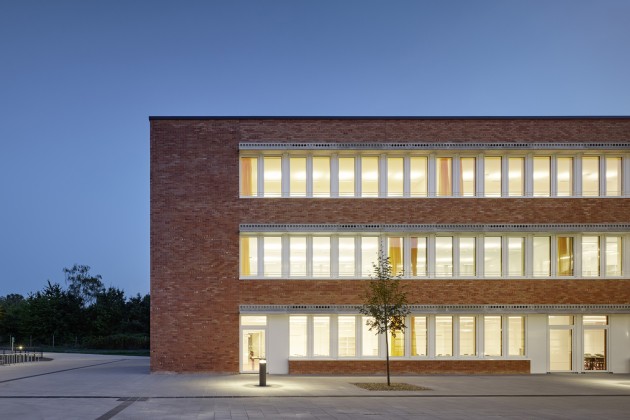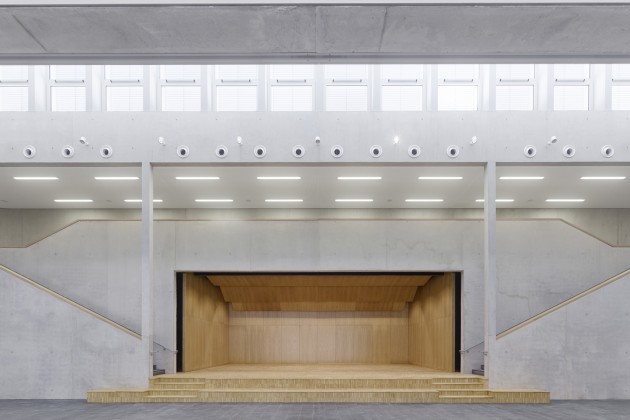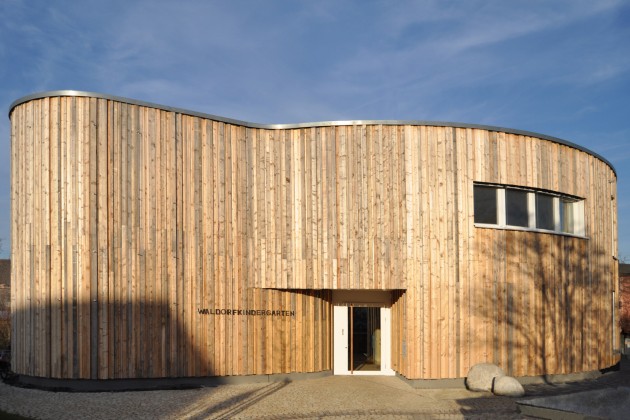Kindergarden Heilbronn
Kindergarden Heilbronn, 2004
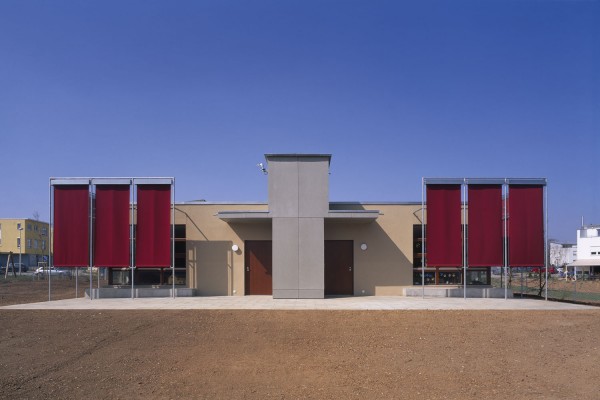
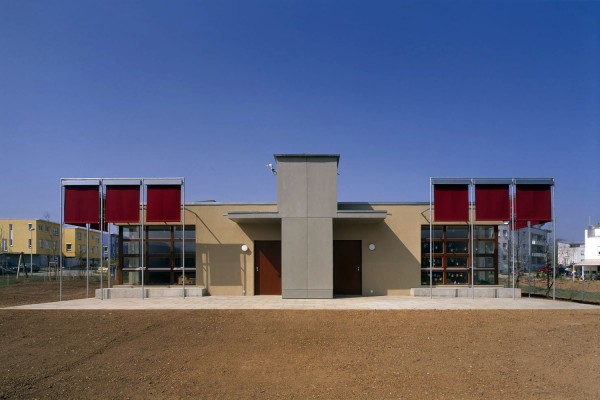
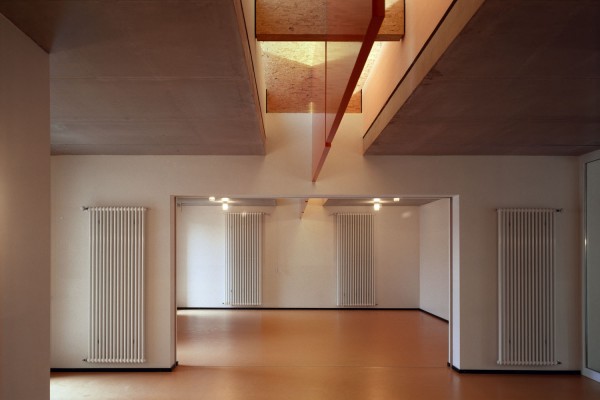
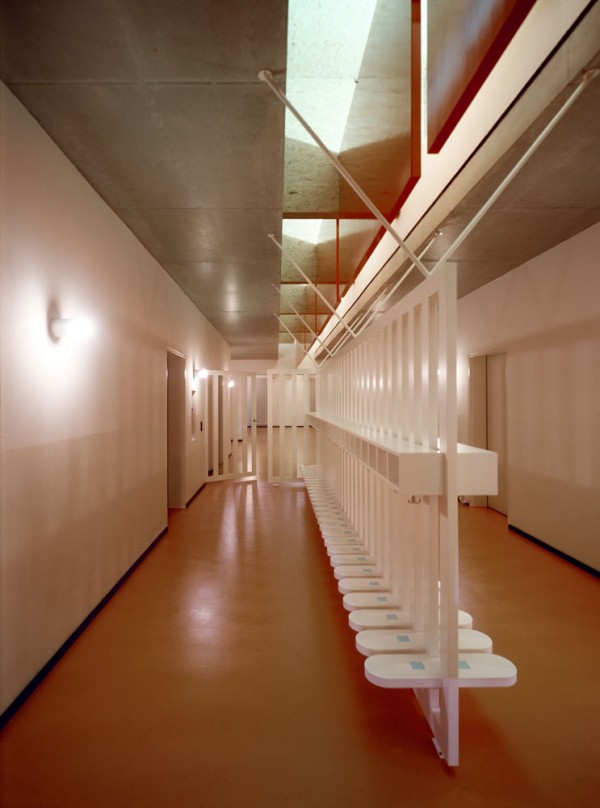
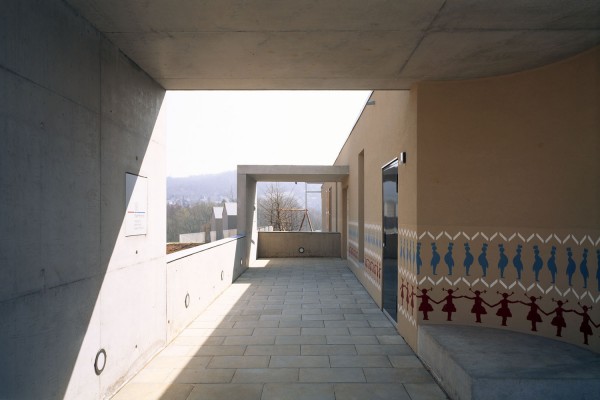
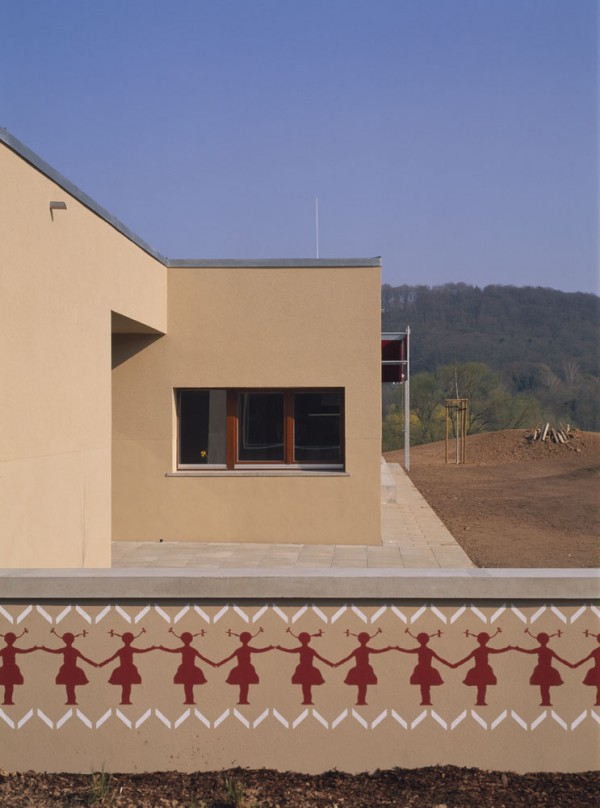
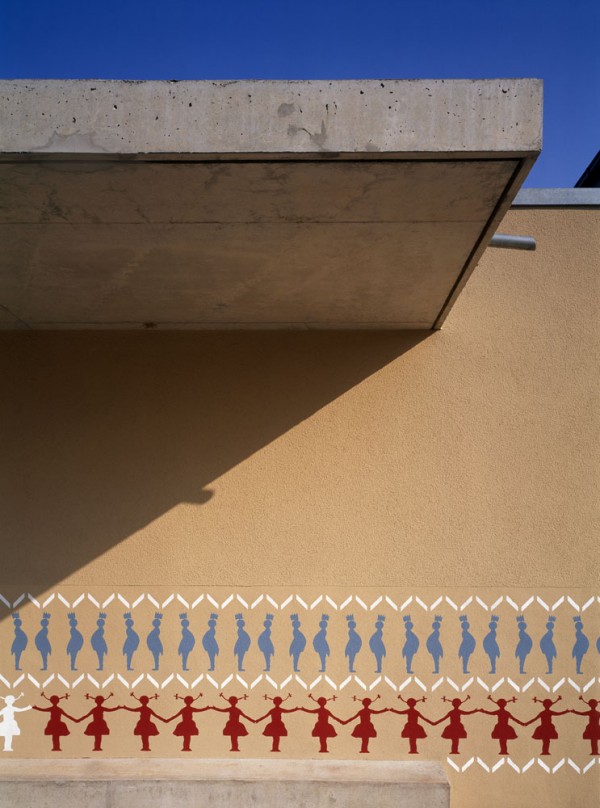
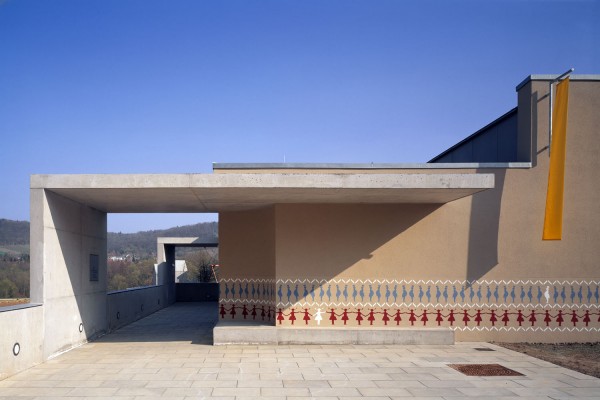
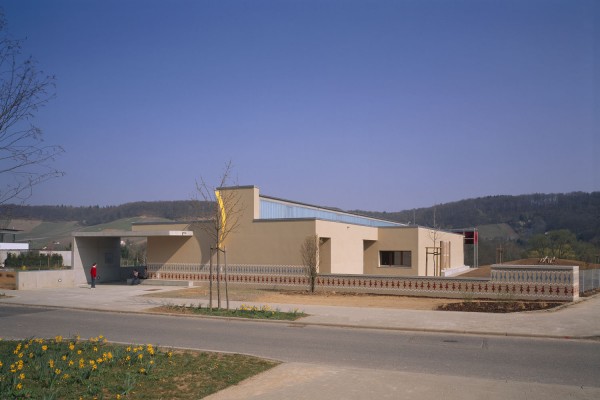
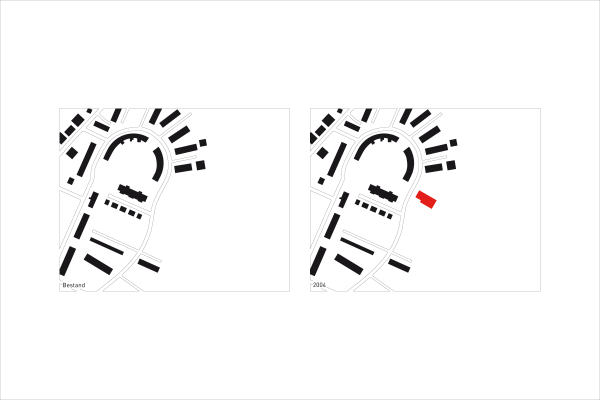
The planning for this nursery school was also done under huge cost pressures. In addition, the city wanted the planning to cope with later conversion into apartments. The intention was to be able to react to possible future changes in the age structure of the surrounding development area. The financially constrained framework led to a variety of alternatives. Comparing one with another, it seemed that building a traditional masonry structure was the only way to keep the costs down.
The single-storey house accommodates two nursery school group rooms as well as a multi-purpose room. A skylight mid-set along the lengthways axis illuminates the cloakroom at the centre of the building, which gives access to all the other rooms. Large, yellow and orange painted wooden panels lend a soft and warm tone to the incoming daylight. A short distance from the building, supports for the textile sunshades stand in front of the group rooms, which open onto the garden to the east.
As the need to save money did not permit any further design opportunities – particularly for the resulting “cheap” street façade – we decided to take matters into our own hands. We prepared stencils of the outlines of children, which we used to paint decorations in situ. Although such increasingly unpaid work done by architects is basically lots of fun, it does make us think how little society is prepared to invest in buildings for the generations to come.
Client:
Stadt Heilbronn
Architects:
Lederer Ragnarsdóttir Oei, Stuttgart
Team:
Stefanie Lempart, Eva Caspar, Igor Schiltsky
Construction period:
2003 – 2004
Location:
Badener Straße 84, Heilbronn
Publications
Lederer, Arno / Ragnarsdóttir, Jórunn / Oei, Marc (Hg.):
Lederer Ragnarsdóttir Oei 1
Jovis Verlag Berlin 2012
Falk Jaeger (Hg.):
Lederer+Ragnarsdóttir+Oei.
Berlin 2008
Wüstenrot Stiftung (Hg.):
Bauen für Kinder
Stuttgart 2004
Photos
Roland Halbe, Stuttgart
