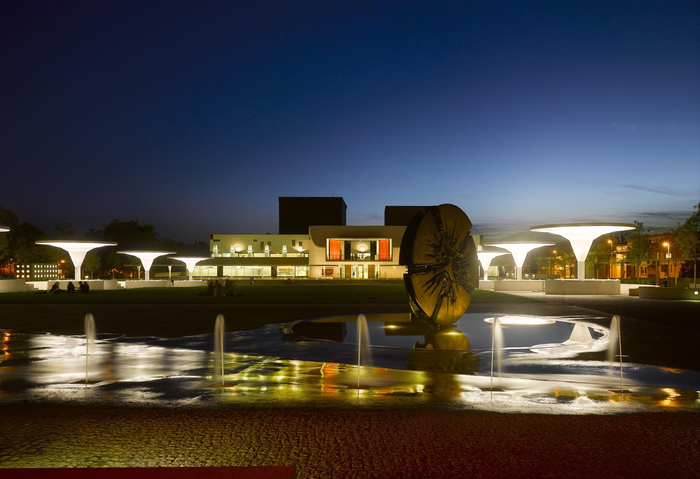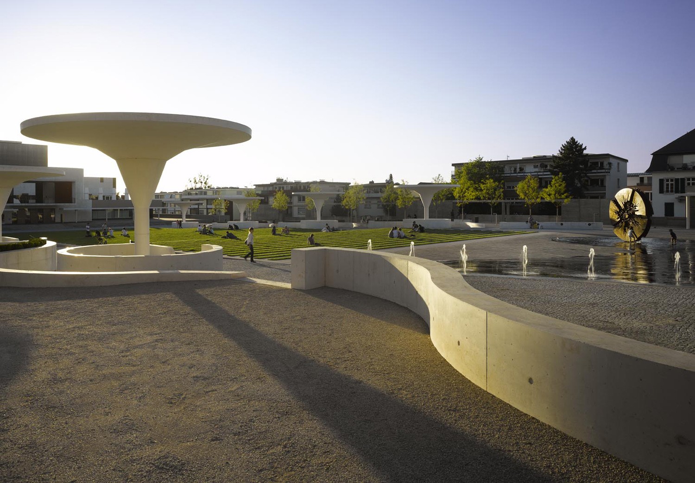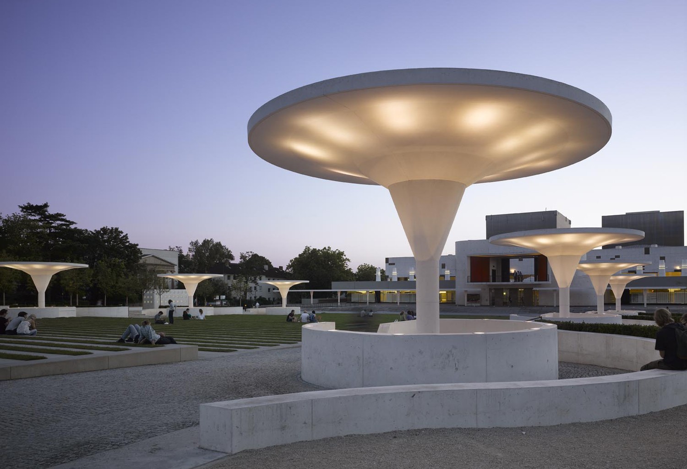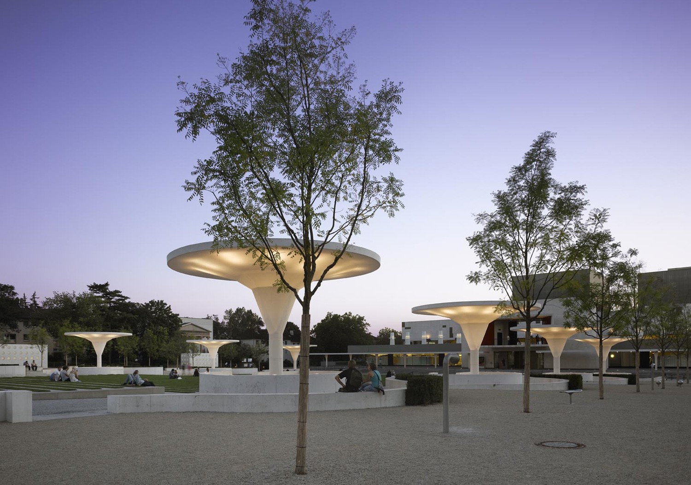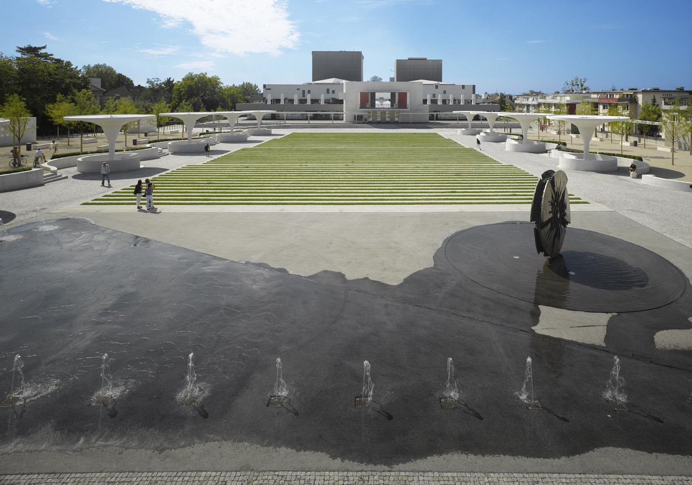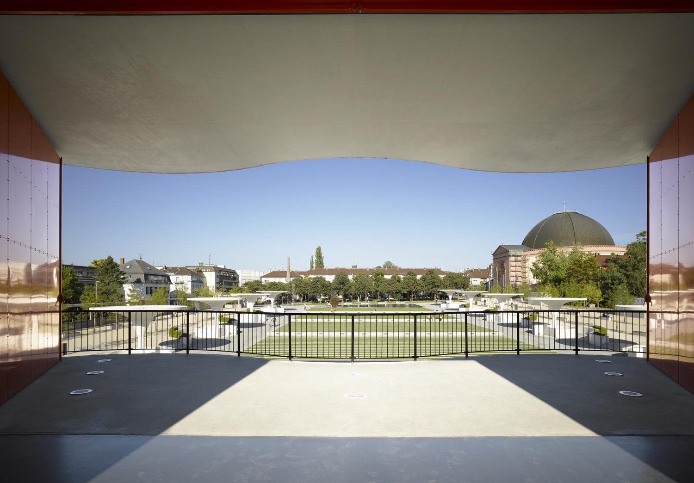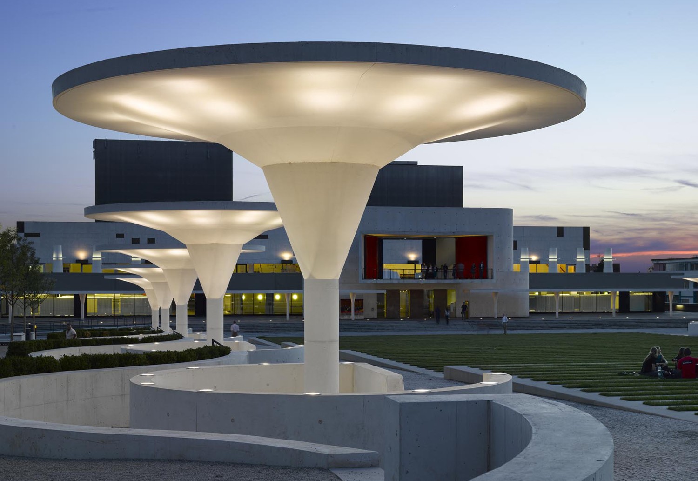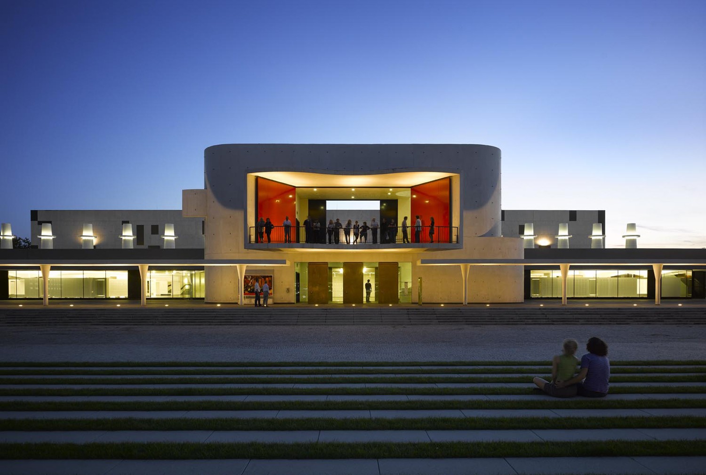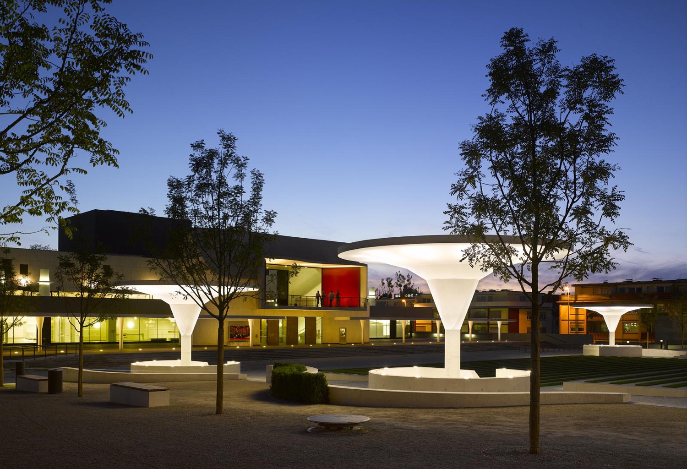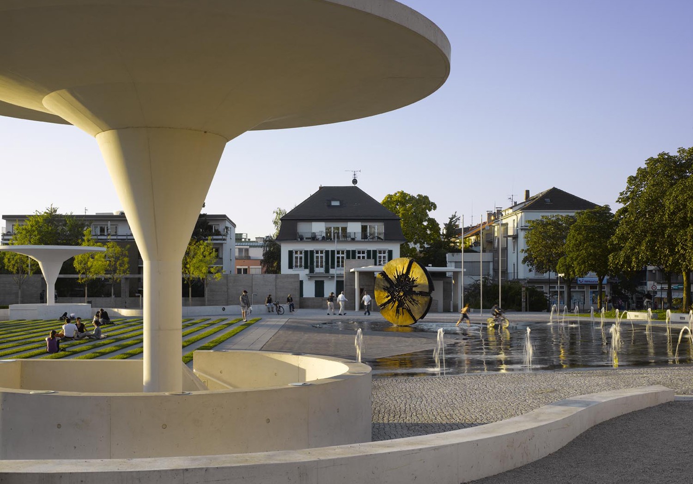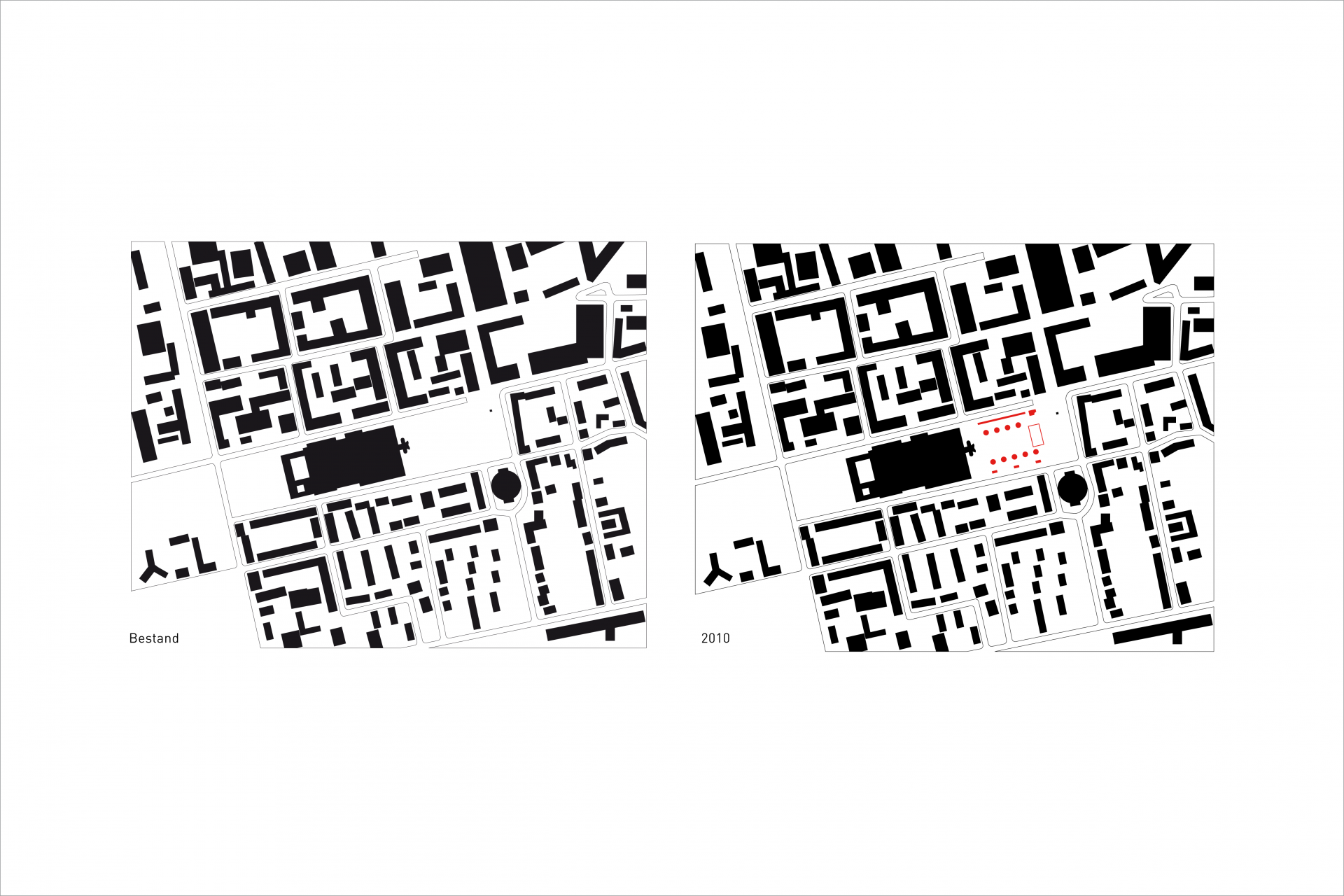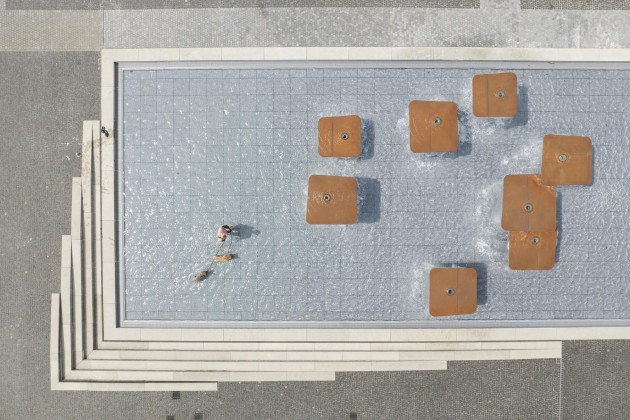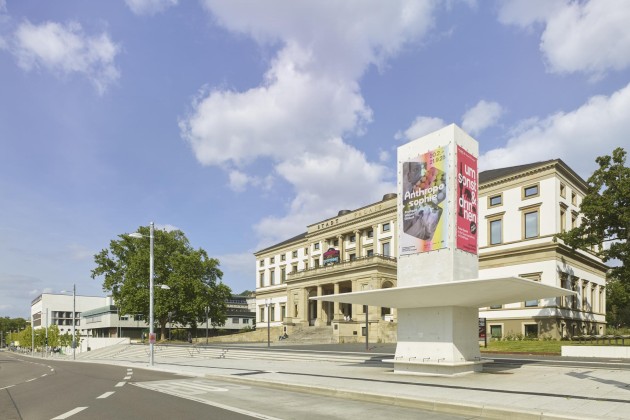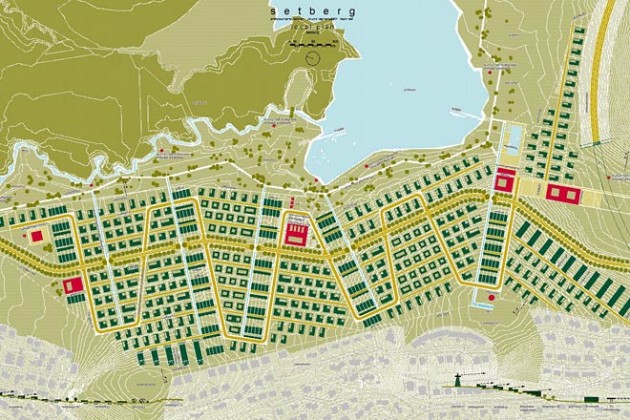Georg-Büchner-Plaza by the Hessian State Theatre in Darmstadt
Georg-Büchner-Plaza by the Hessian State Theatre in Darmstadt, 2010
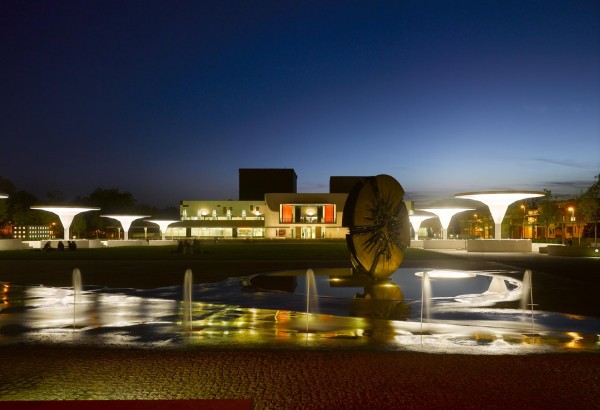
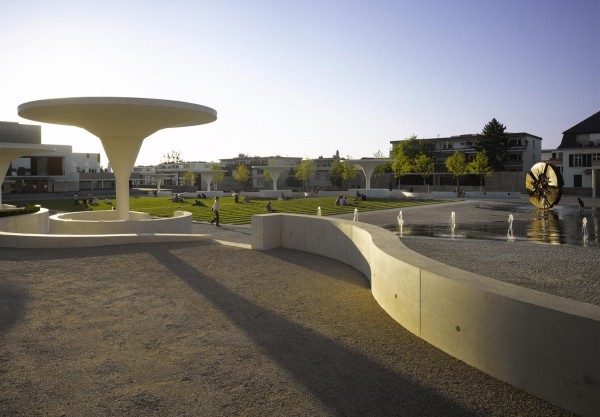
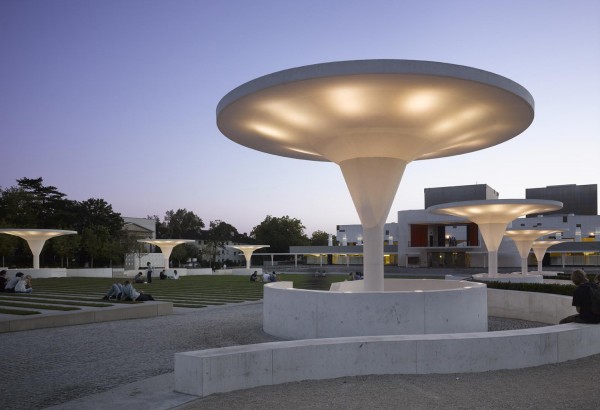
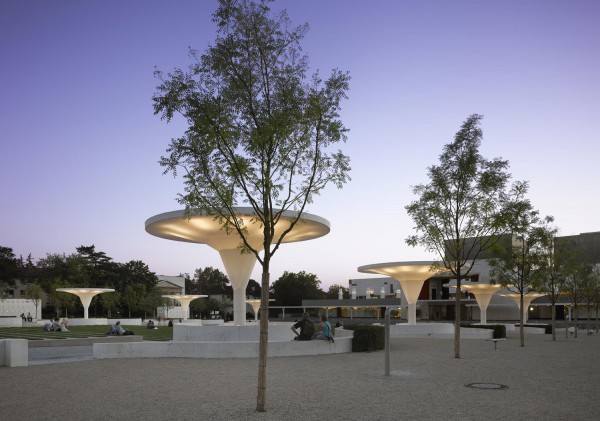
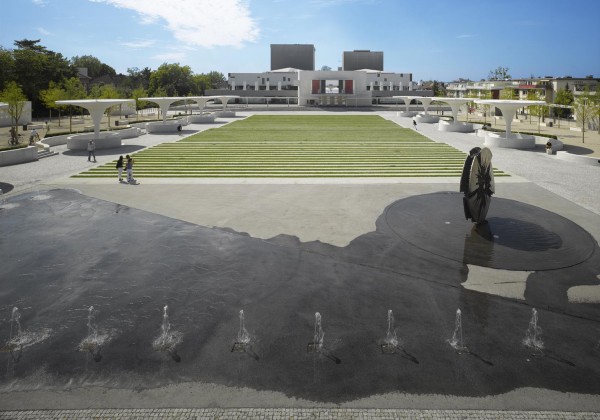
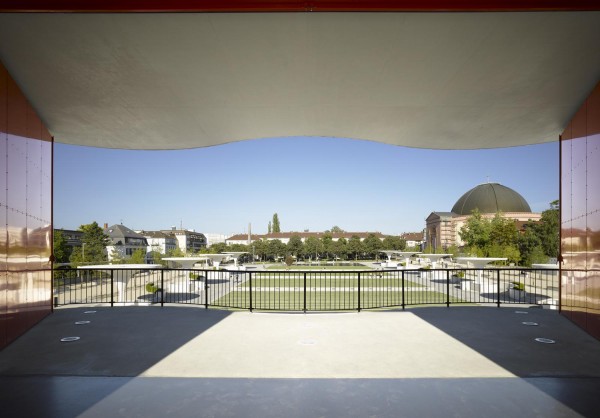
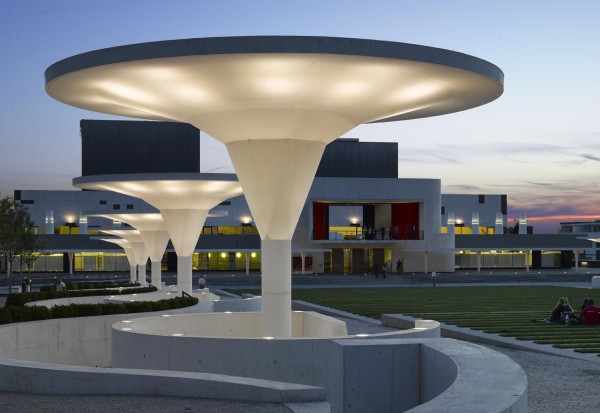
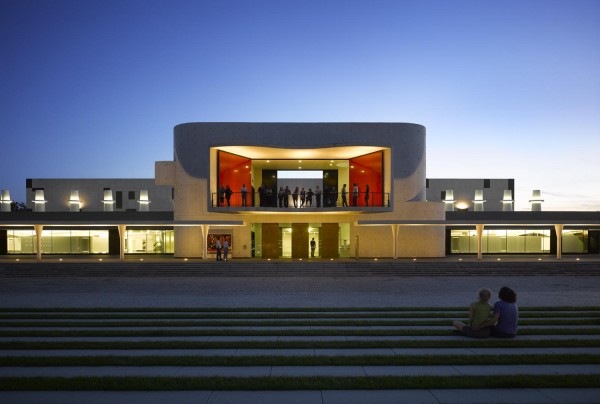
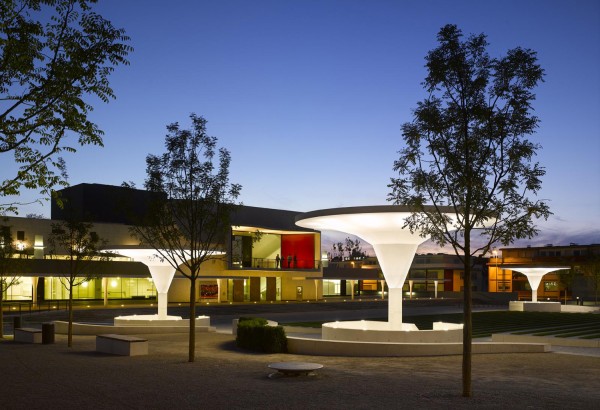
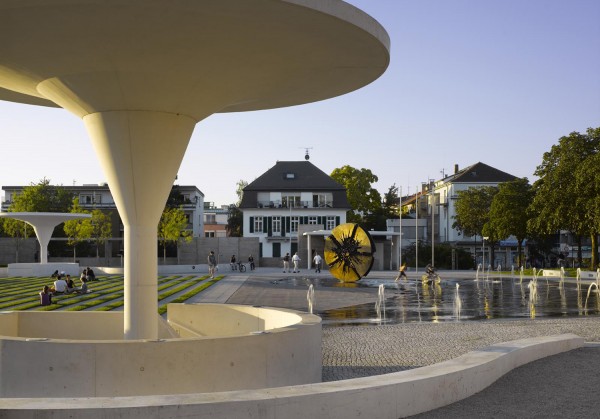
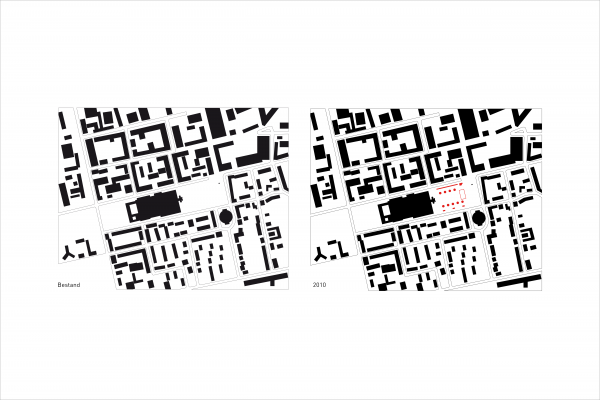
Constructing a new entrance building for the Hessian State Theatre in Darmstadt was combined with the intention to integrate such an important representative building into the cityscape in a way commensurate with its importance. To that end, it was necessary to reconfigure the open space in front of it. Previously this had been nothing more than a green space laid out freely in the idiom of the 1960s and covering the underground car park beneath it. A lack of maintenance meant the car park and the open space were dilapidated and in need of thoroughgoing renovation in any case. In addition, the parking spaces, escape routes and the fire prevention measures did not comply with current requirements.
We found it made sense to connect the area in front of the theatre with the axially configured city layout of an urban extension by the classicist architect Georg Moller. And this was reinforced by the presence of his Ludwigskirche (St. Ludwig’s Church), a small-scale pantheon, and its forecourt directly opposite the theatre. To that end, we divided the area into three fields: those to the right and the left have groves of trees within crushed stone surfacing; the middle field has a wide flight of steps leading to the entrance building. This central area is designed in alternating strips of grass and concrete flagstones, and moreover it can be used as an audience space, when the upper level of the entrance building is opened out towards the plaza and then functions as a stage. Mushrooms made of white concrete and set up in rows, divide the two groves from the central area. They cover the round openings housing the access to and from the car park. They are illuminated from below in the evening, forming a series of lanterns leading up to the theatre. Low walls made of the same white concrete curve like ribbons following the row’s alignment and make the transition between the different heights.
At the upper part of the plaza we set out an area for a water feature. A ‘puddle’ is formed in the sloping level, accommodating the statue Grande Disco, the monument to Georg Büchner created in 1968 by the sculptor Arnaldo Pomodoro.
A dedicated entrance building to the car park was erected on the northeast corner, closest to the city centre. A wall with a pergola abuts it, closing off the plaza from the lower-lying street level. Unfortunately, we could not realise the idea of a pedestrian ramp that would have connected the level of the plaza and the street along the whole of its length. That would have meant an opportunity for creating a pedestrian-friendly link across the plaza to the city’s eastern district.
From the initial idea, through its planning and up to its completion, the project suffered from the objections and reservations raised by the participating city authorities. We owe the ultimate success of the completed project to the initiative of the client, the State of Hessen, as well as the vote of the politician Ruth Wagner, who, as Minister of Science, had understood the plans for renovating the theatre from the first and had decisively supported them. To that extent, the plaza – which is today very well accepted – exemplifies a fruitful cooperation between client and architect.
Client:
Land Hessen, represented by the Hessische Ministerium für Wissenschaft und Kunst, represented by the Hessische Baumanagement, Darmstadt, Germany
Architects:
Lederer Ragnarsdóttir Oei, Stuttgart
Team:
Wolfram Sponer, Andrea Stahl, Christian Horlé
Planning and construction management in cooperation with:
Landscape architecture:
Helmut Hornstein, Überlingen
Project Management landscape architecture:
Axel Mayer, Landschaftsarchitekt
Project Management:
DU-Diederichs, Wuppertal
Construction period:
2009-2010
Developed area:
approximately 10,000 square meters
Parking spaces:
342 spaces
Location:
Georg-Büchner-Platz 1, 64283 Darmstadt
Awards
Belobigung Deutscher Städtebaupreis 2012
Auszeichnung Vorbildliche Bauten in Hessen
2011
Publications
Detail
6 | 2016
Hessisches Baumanagement, Pressestelle (Hg.):
Kompetenz und Leidenschaft – 10 Jahre Hessisches Baumanagement
ISBN 978-3-00-048152-9, 1. Auflage Dezember 2014
a+u
1 | 2013
Philip Jodidio (Hg.):
Architecture Now! Landscape.
Köln 2012
Lederer, Arno / Ragnarsdóttir, Jórunn / Oei, Marc (Hg.):
Lederer Ragnarsdóttir Oei 1.
Jovis Verlag Berlin 2012
Akademie der Architekten- und Stadtplanerkammer Hessen (Hg.):
InnenAußenRaum. Vorbildliche Architektur für die Öffentlichkeit.
Berlin 2012
Deutsche Bauzeitschrift
1 | 2011
Photos
Roland Halbe, Stuttgart, Germany
