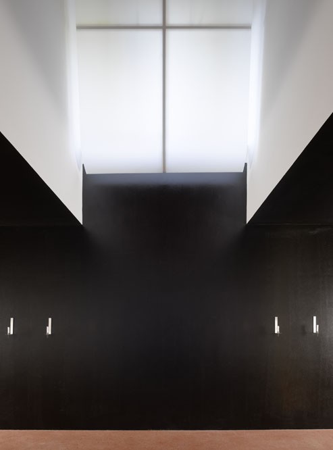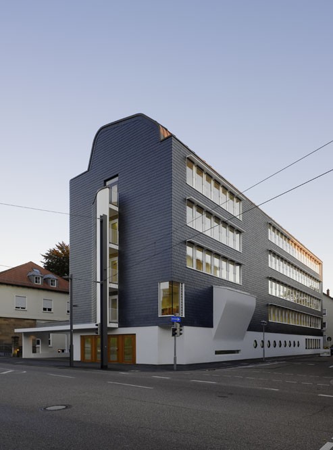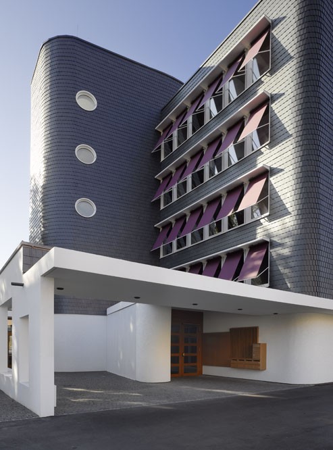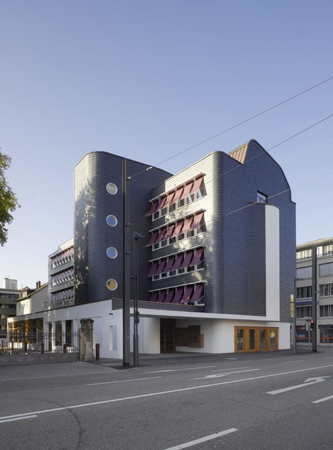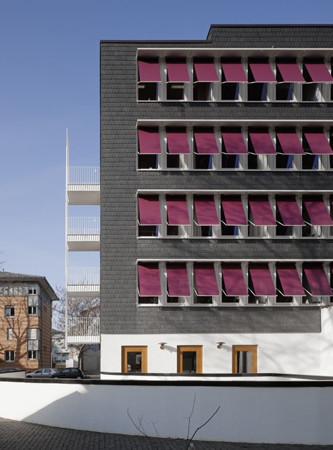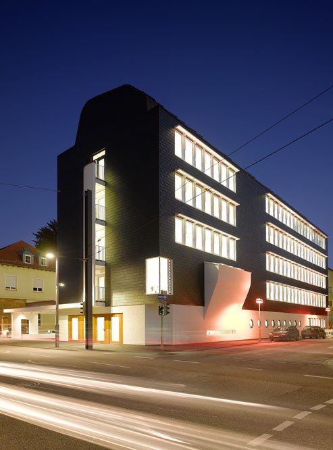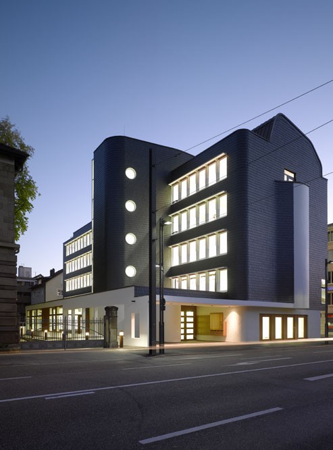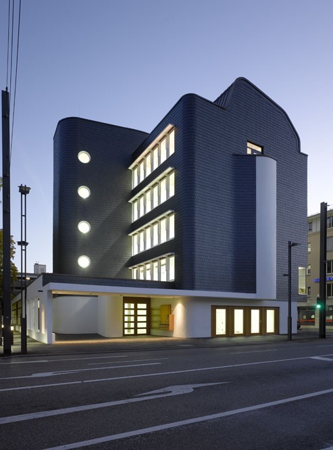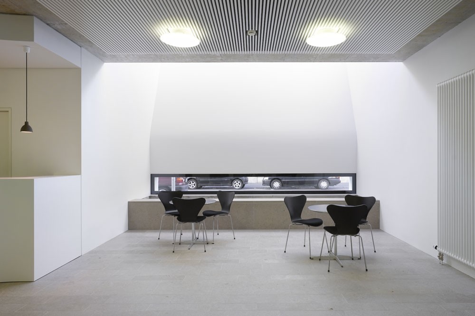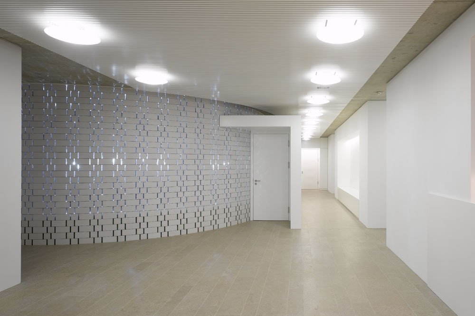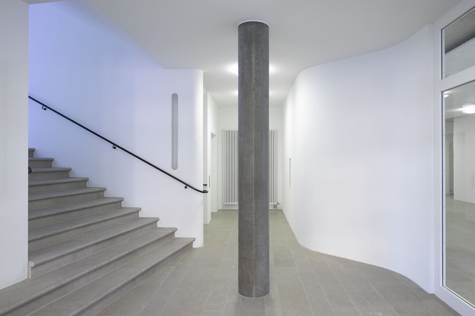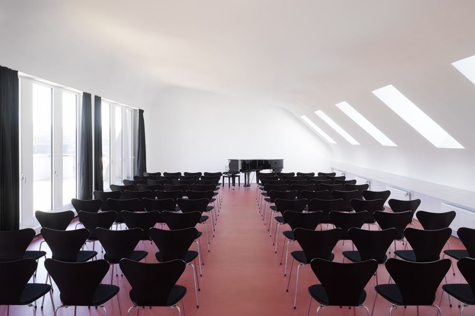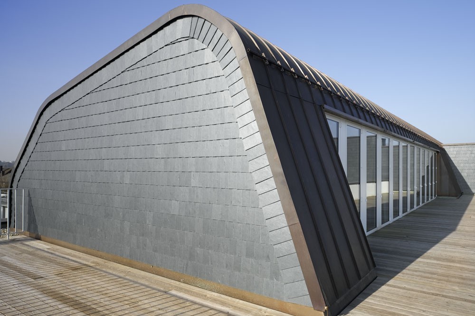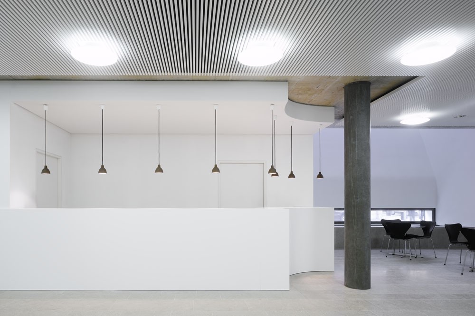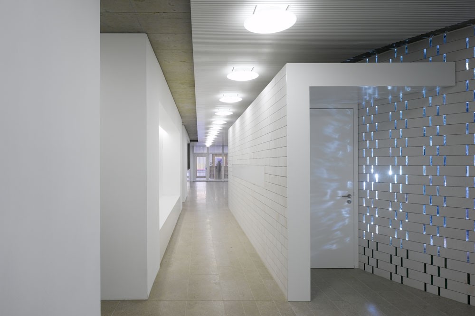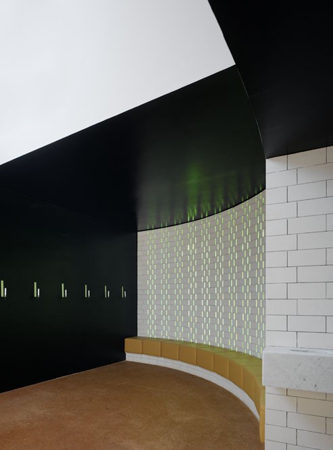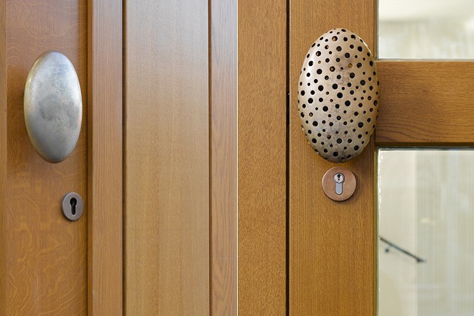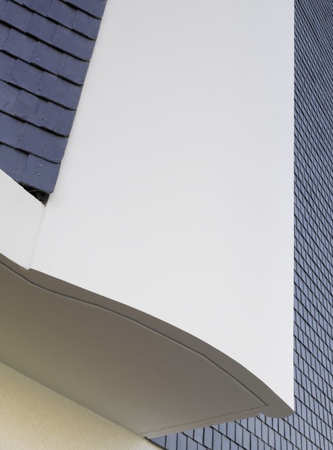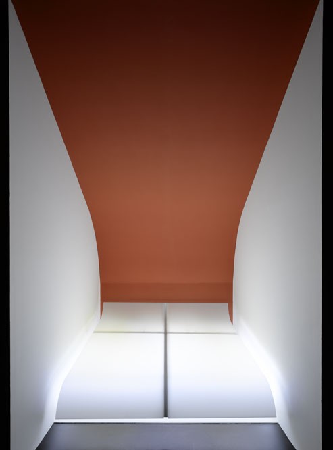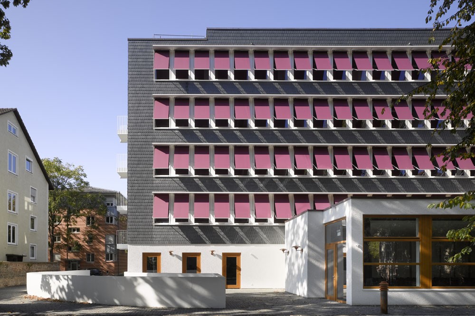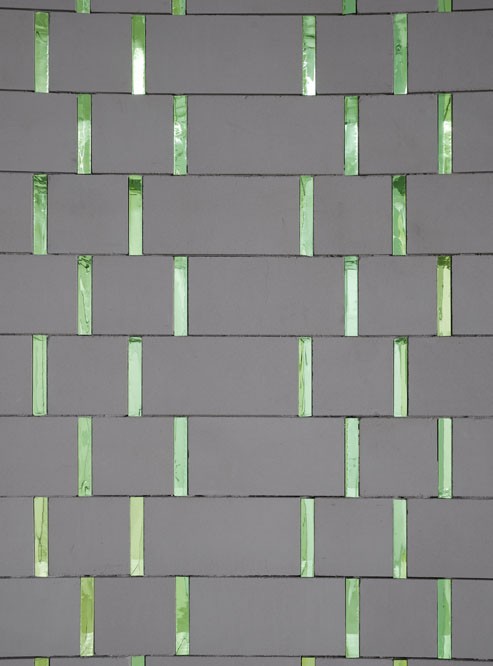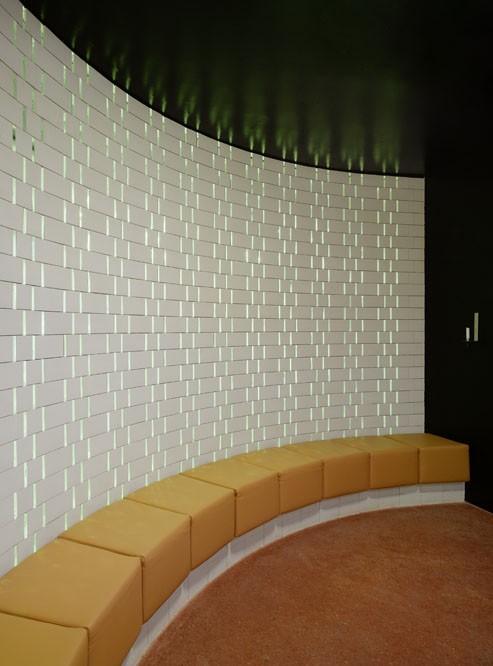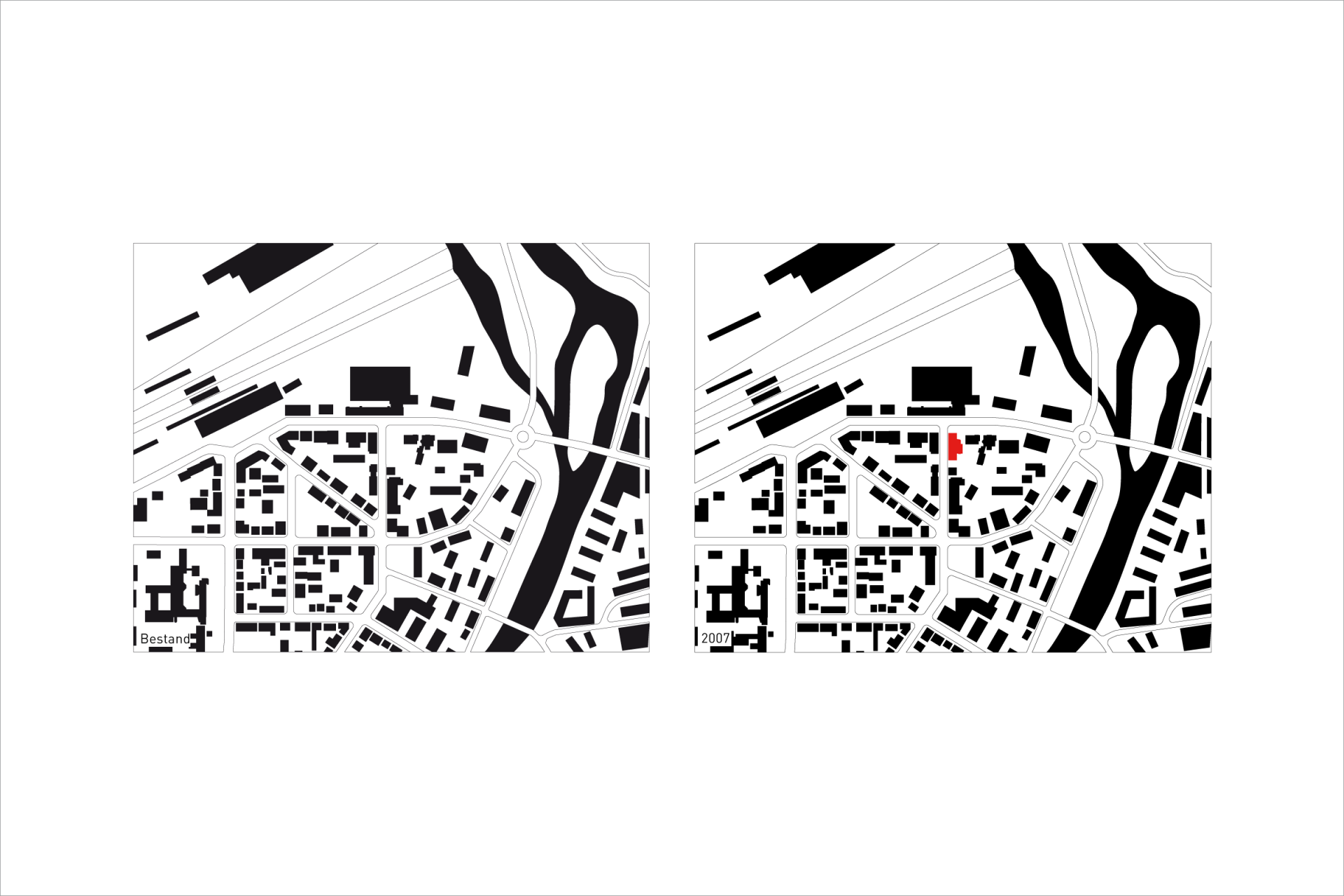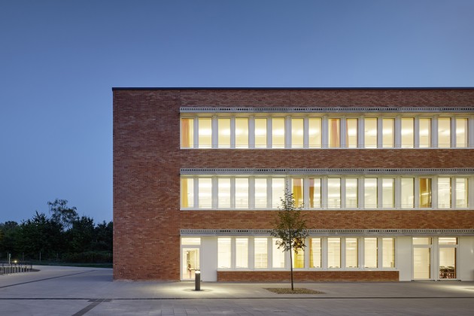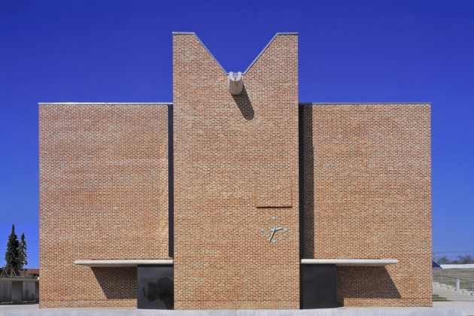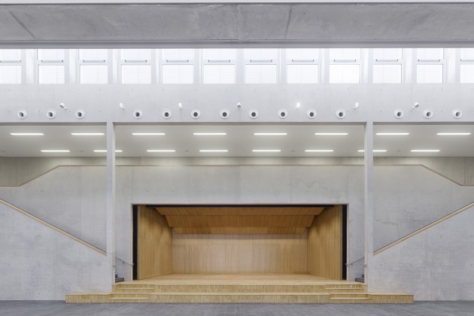Catholic-Church-House in Heilbronn
Catholic-Church-House in Heilbronn, 2007
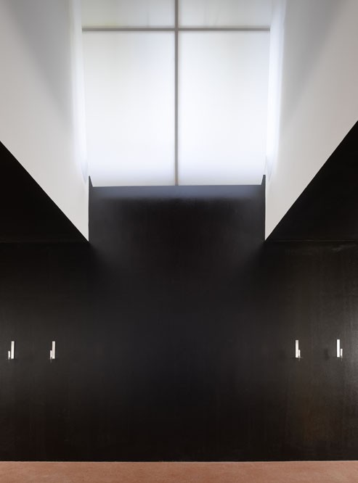
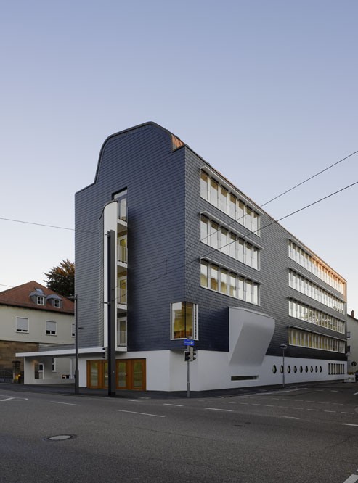
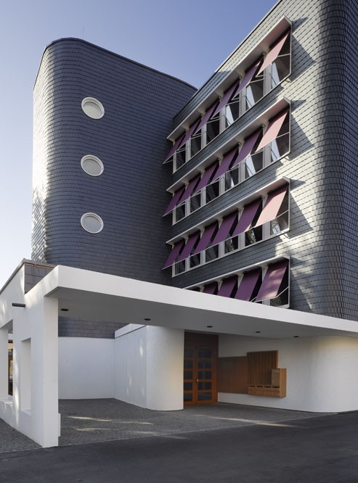
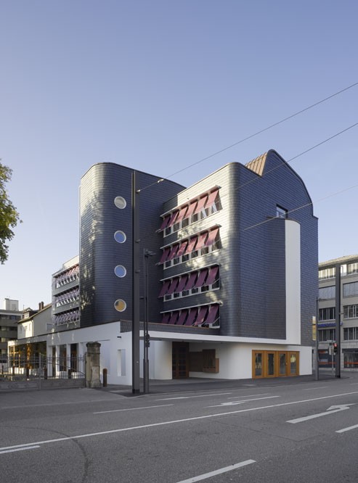
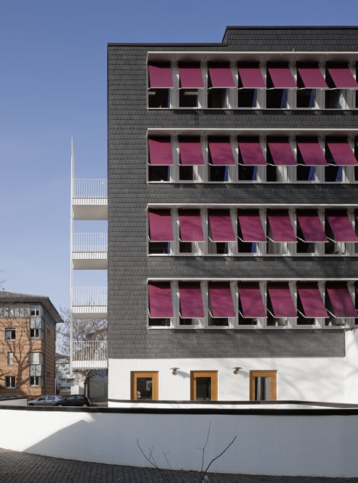
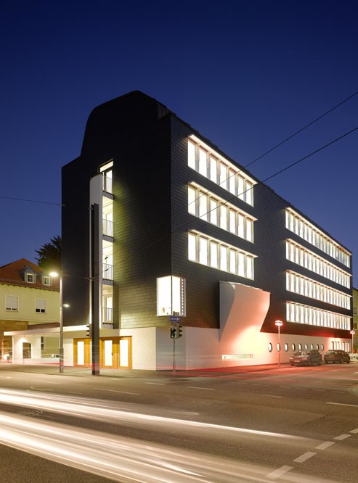
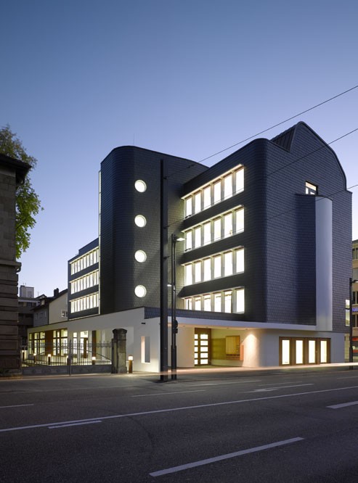
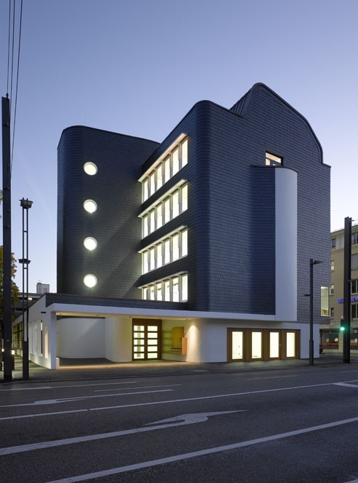
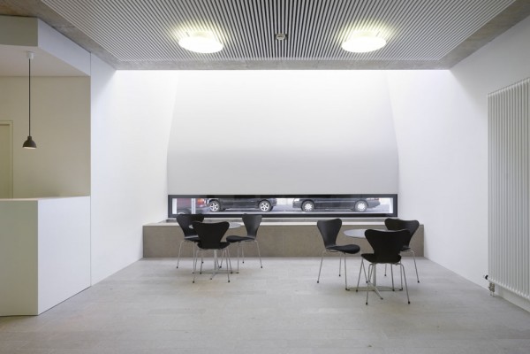
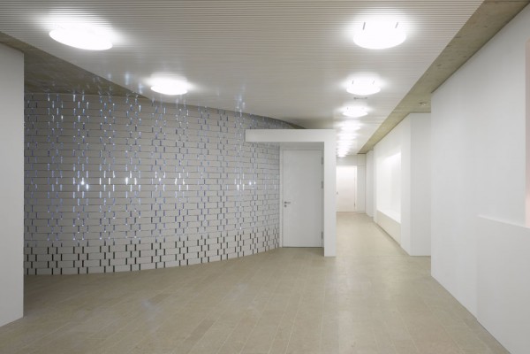
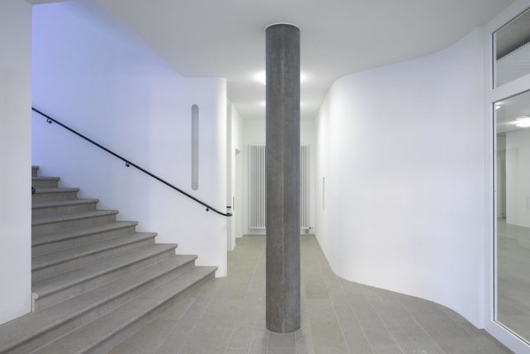
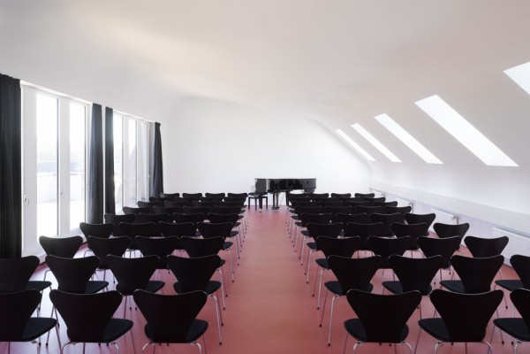
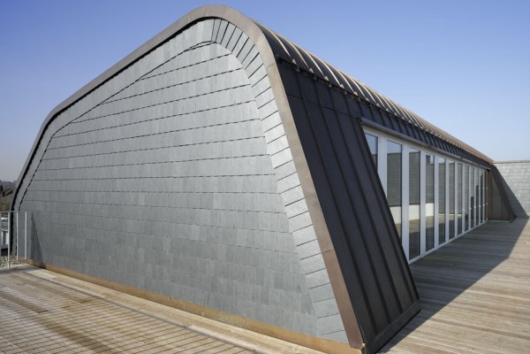
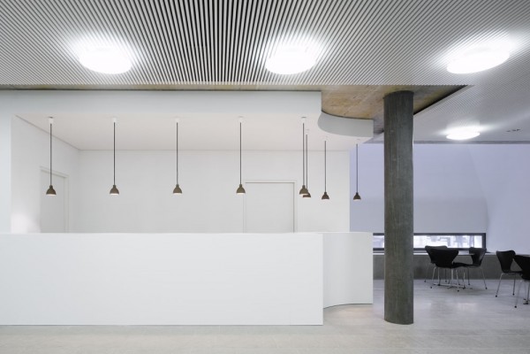
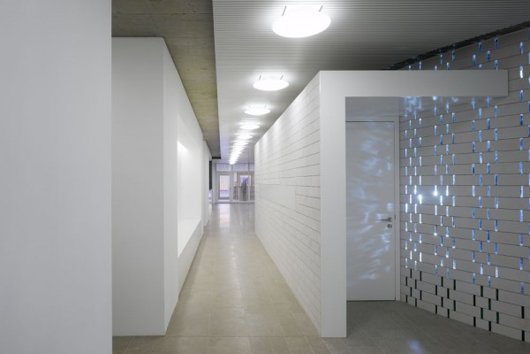
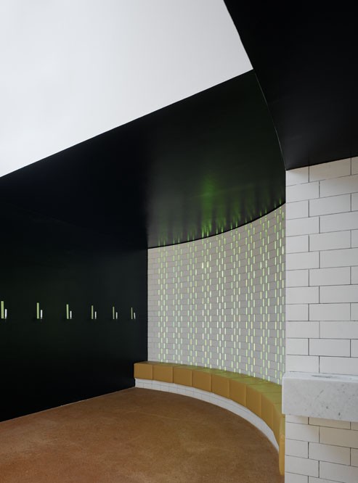
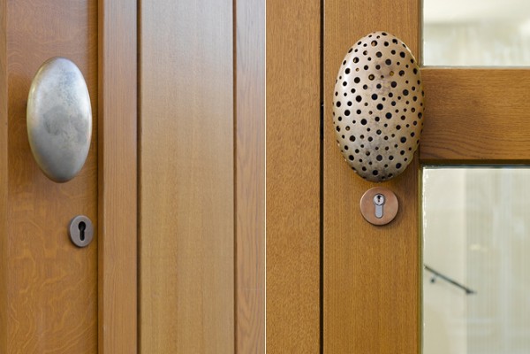
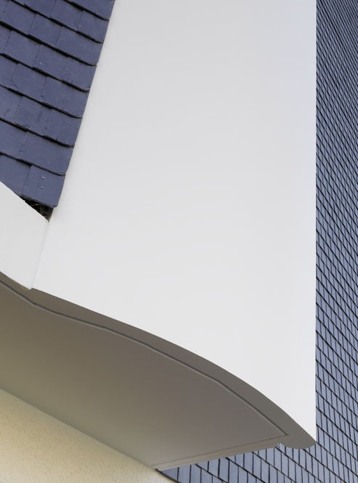
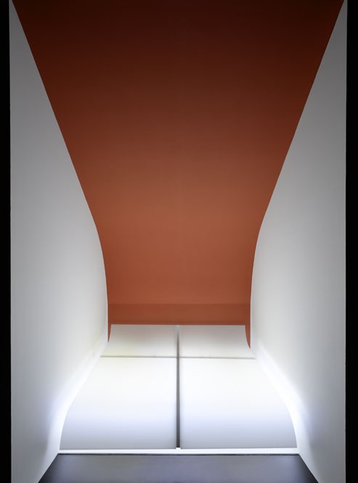
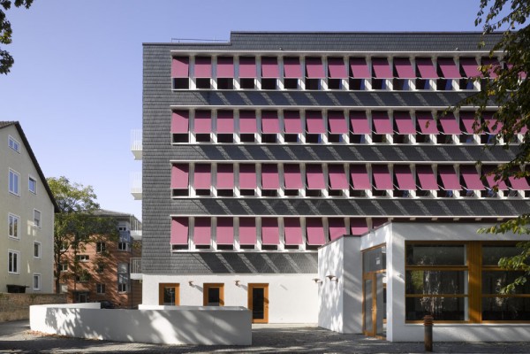
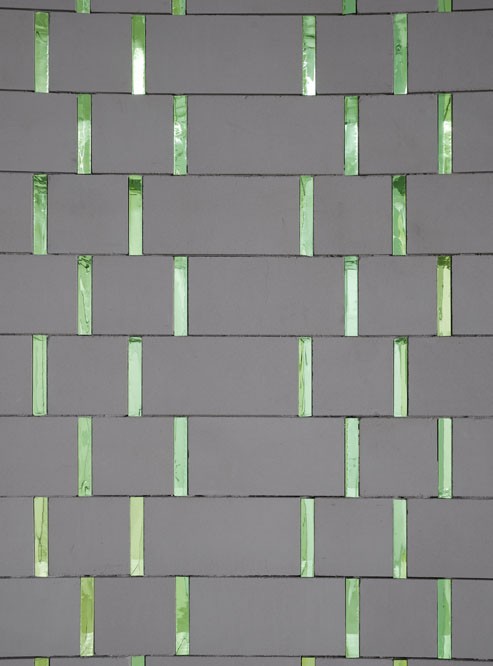
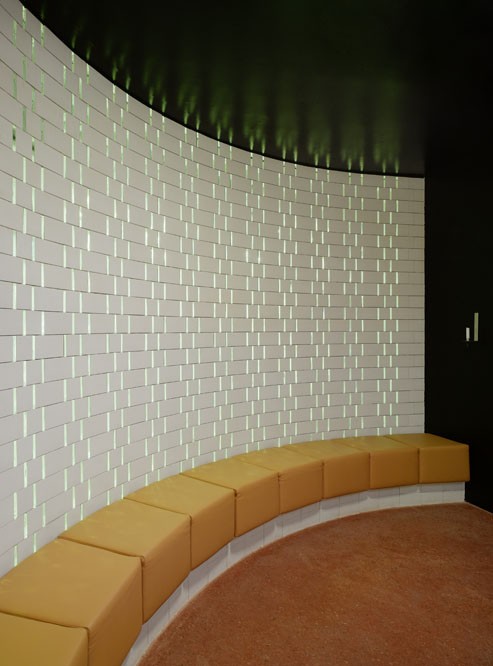
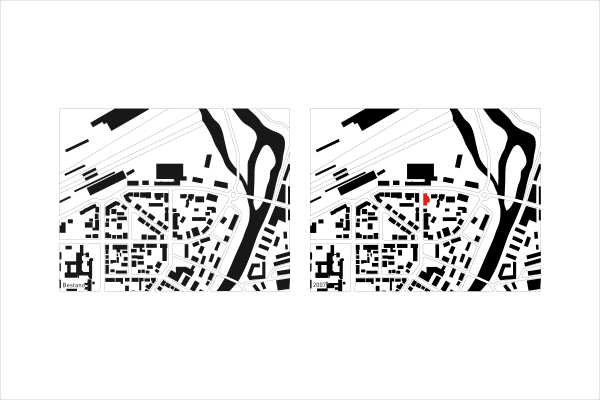
The Catholic Church’s facilities were spread over numerous locations in Heilbronn. To save money in maintaining the buildings and to achieve synergies in collaborative activities, the parish had developed a new building to bring all its facilities together close to the railway station. However the diocesan buildings bureau decided that a better solution could be furnished through a competition.
The site lies in a district whose street spaces are characterised by the peripheral blocks built along its sides at the turn of the 20th century. We sought to continue and reinforce this structure with the relatively large building mass. The setback of the roof storey permits a transition from the higher buildings in the west to the old neighbouring buildings on the other side. An entrance courtyard fashioned from wall segments gives access to the building at that point. The upper floors were clad in slate and the plinth has white rendering.
A shop, a cafeteria, a library, a room of silence and a dividable meeting room are accommodated on the ground floor, together with the foyer for exhibitions. The room of silence was originally planned for the garden area, but the clients wanted it integrated within the building. The masonry walls are built of sand-lime bricks with butt joints filled by glass slabs, which, together with the skylight cut out of the floor above, provide illumination for the interior. Following the client’s wishes, the office floors were laid out with conventional double-loaded corridors. An event space on the upper floor caters for adult education.
Client:
Katholische Gesamtkirchengemeinde, Heilbronn
Architects:
Lederer Ragnarsdóttir Oei, Stuttgart
Team:
Katja Pütter, Axel Pfrang, Carmen Lock
Structural Engineering:
Ingenieurbüro für Tragwerksplanung Gottfried Nothof, Ellhofen
Competition:
2003 – 1st prize
Construction period:
2005 – 2007
Location:
Bahnhofstraße 13, 74072 Heilbronn
Publications
Lederer, Arno / Ragnarsdóttir, Jórunn / Oei, Marc (Hg.):
Lederer Ragnarsdóttir Oei 1
Jovis Verlag Berlin 2012
Deutsche Bauzeitschrift
9 | 2008
Falk Jaeger (Hg.):
Lederer+Ragnarsdóttir+Oei
Berlin 2008
Photos
Zooey Braun, Stuttgart
