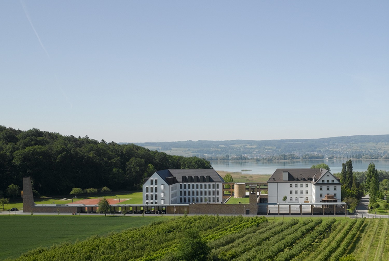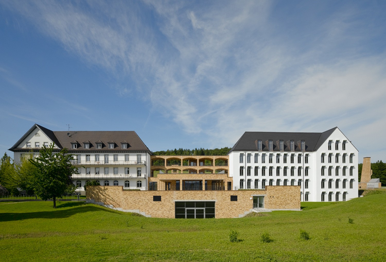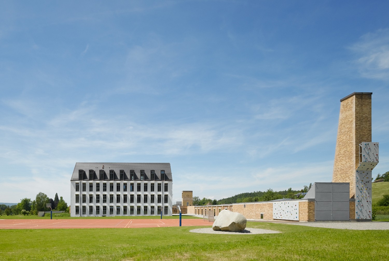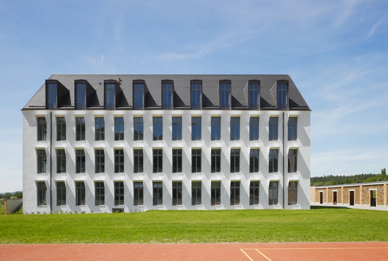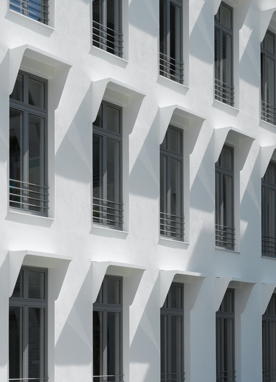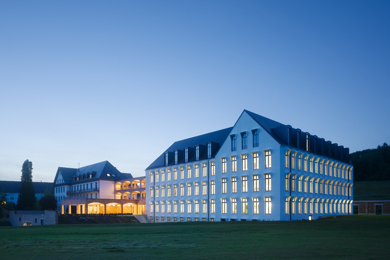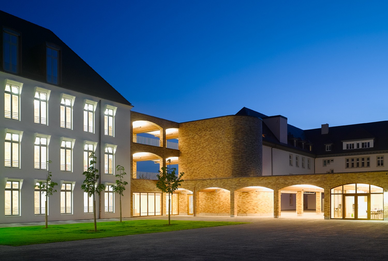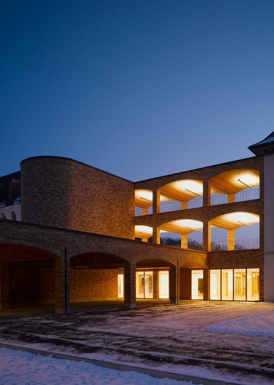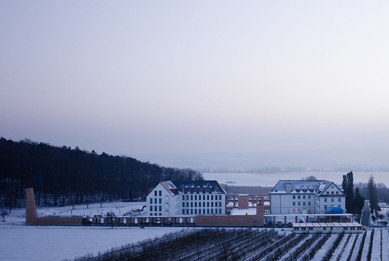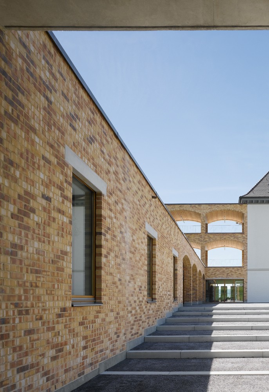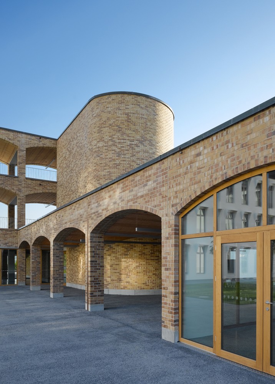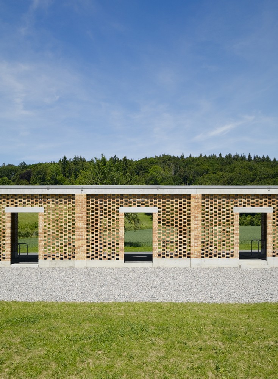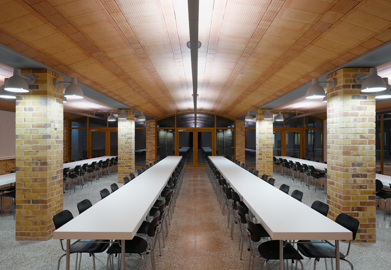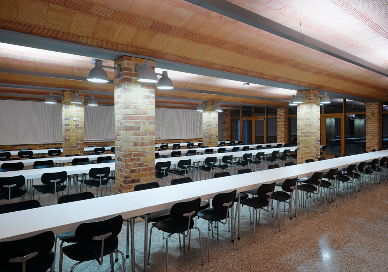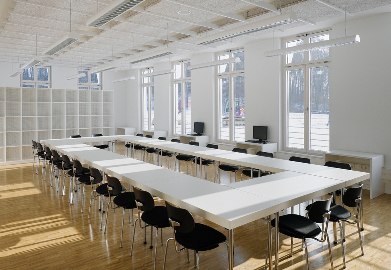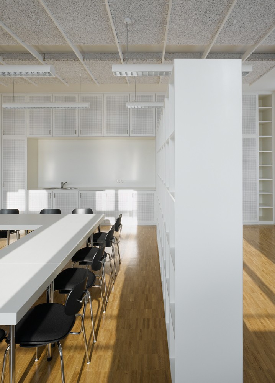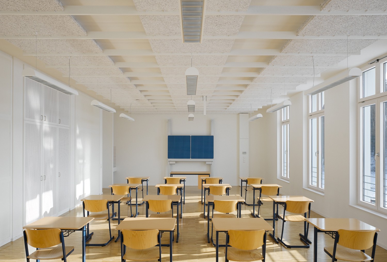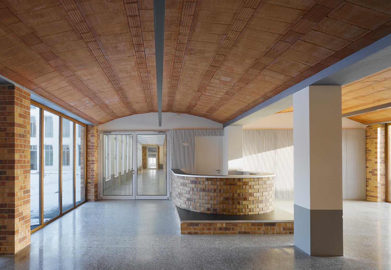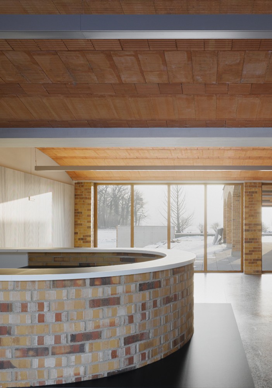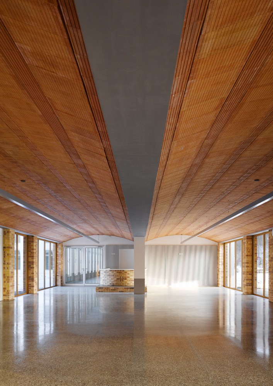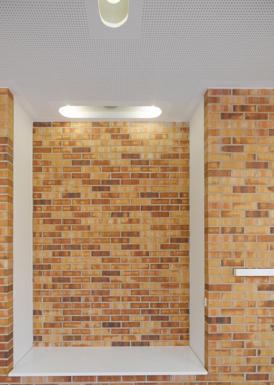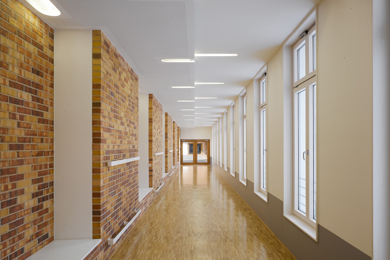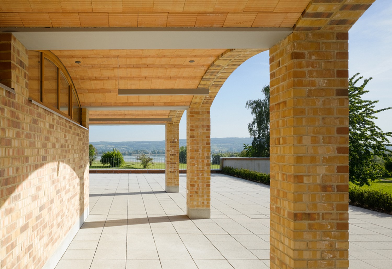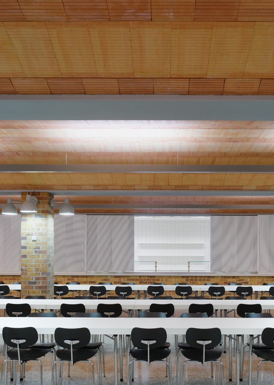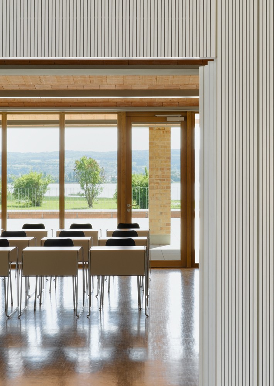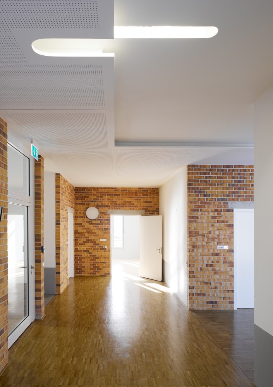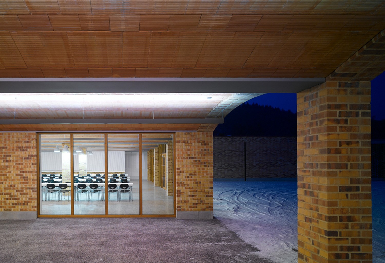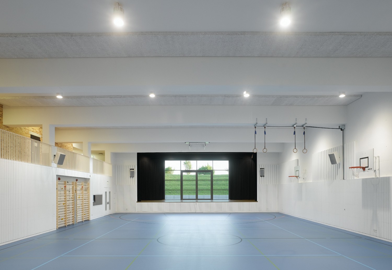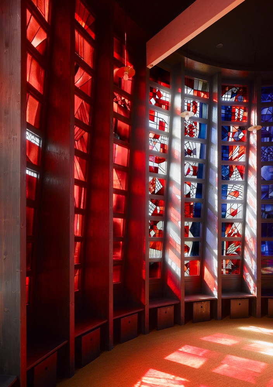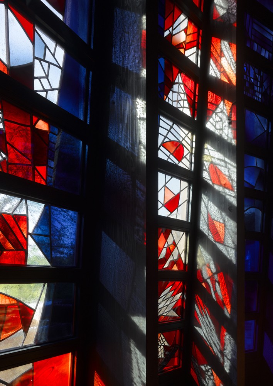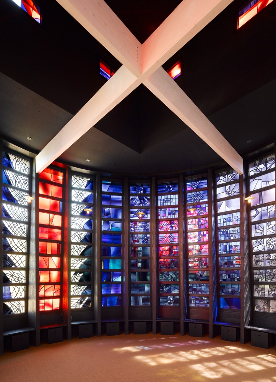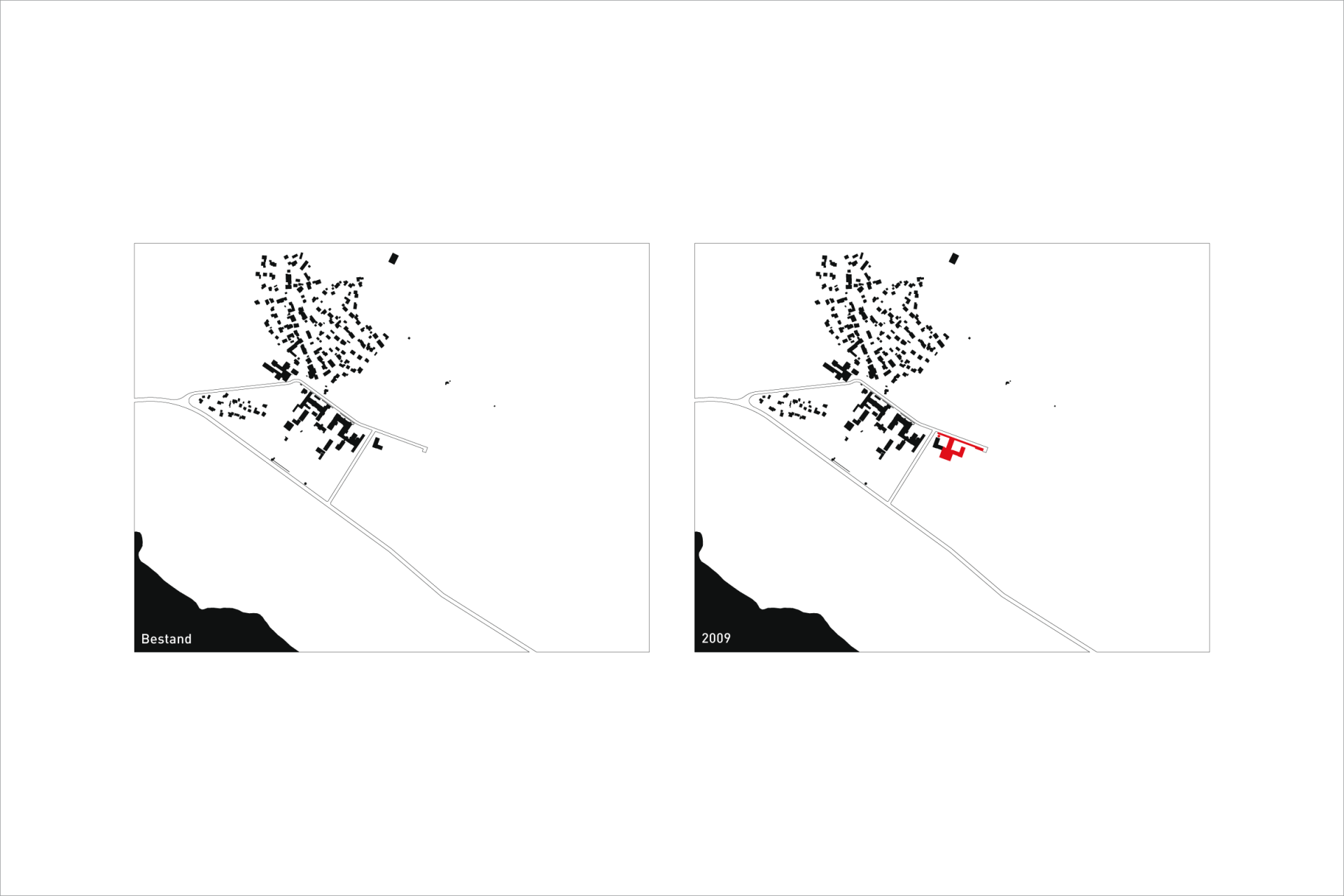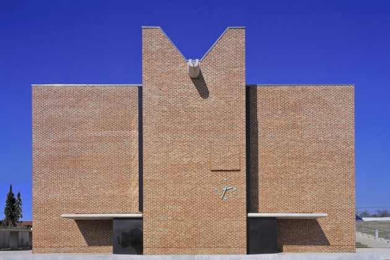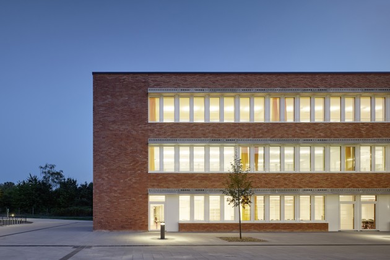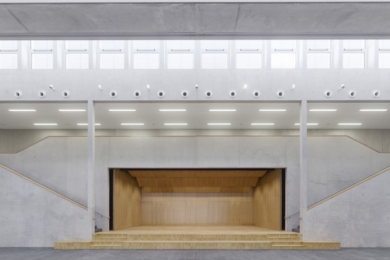Extension of the Cloister Hegne Marianum, Centre for Education Allensbach
Extension of the Cloister Hegne Marianum, Centre for Education Allensbach, 2009
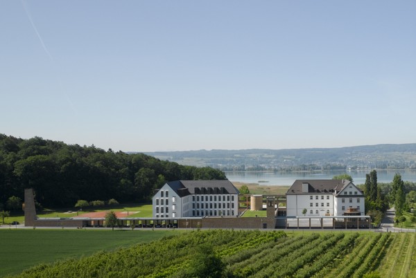
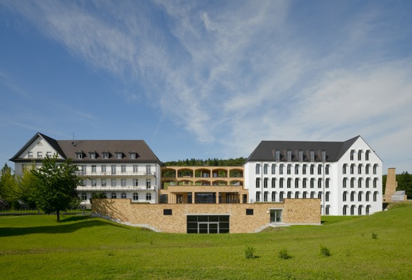
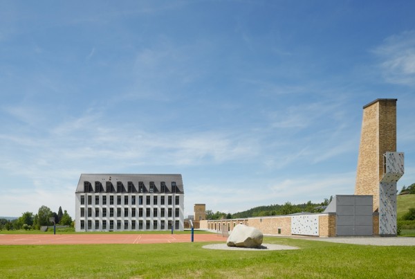
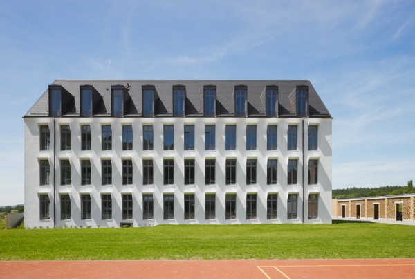
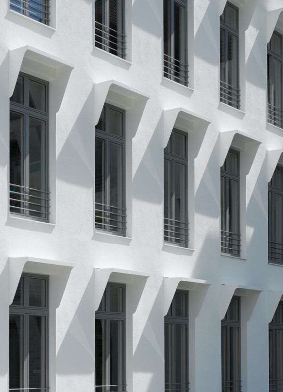
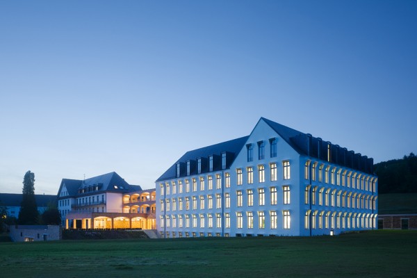
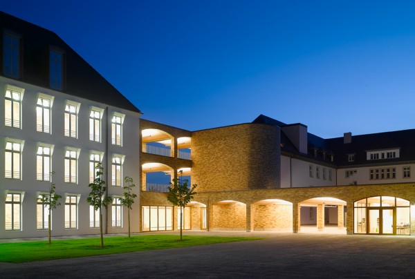
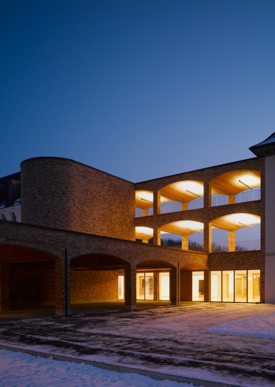
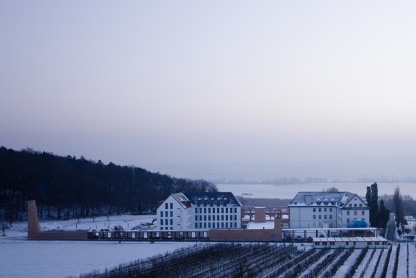
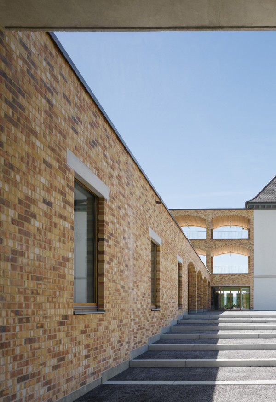
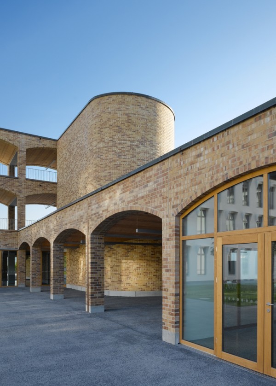
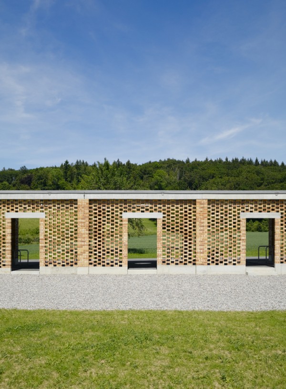
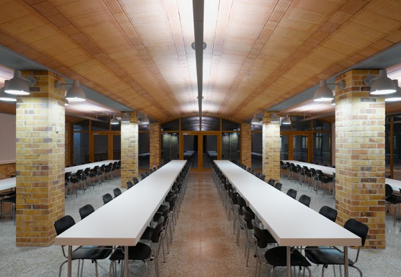
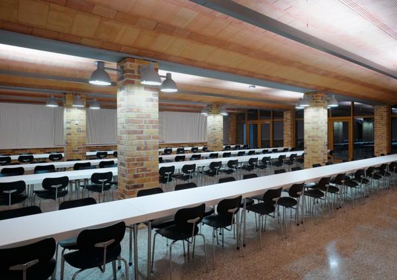
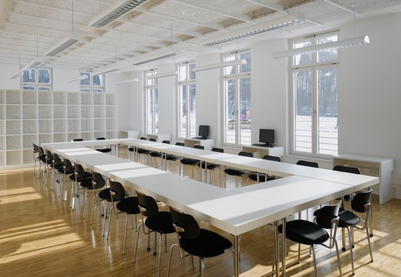
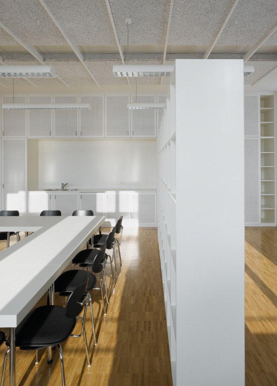
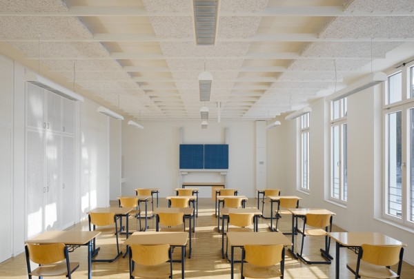
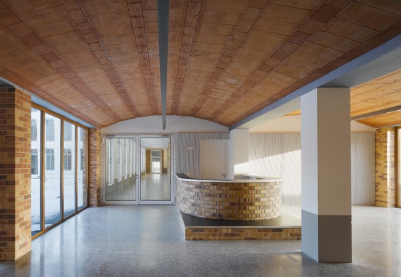
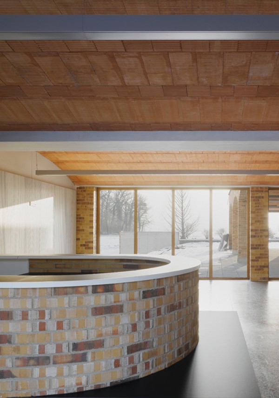
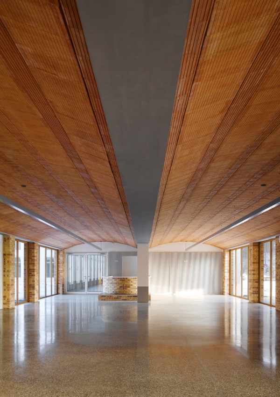
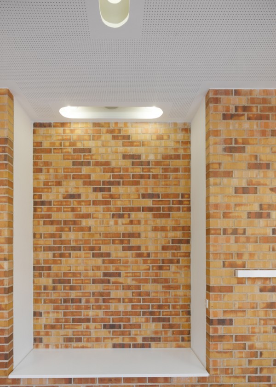
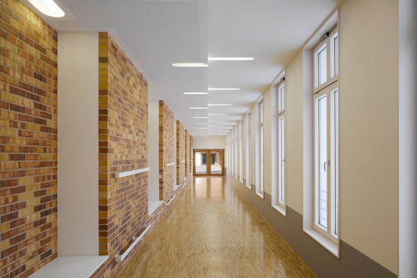
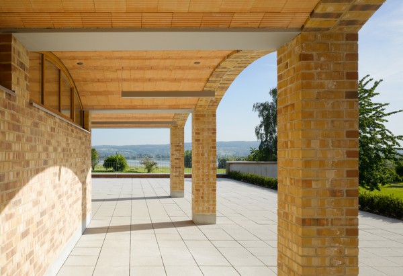
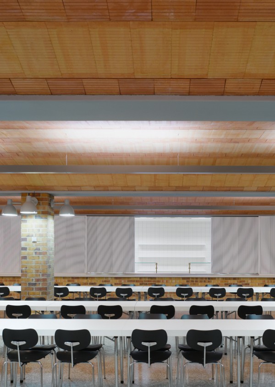
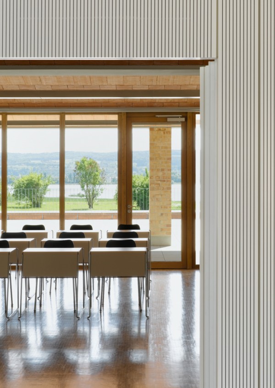
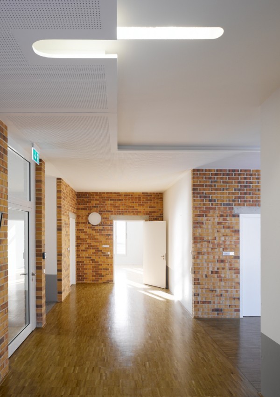
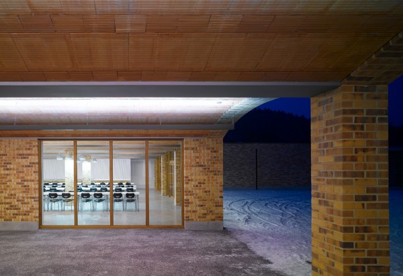
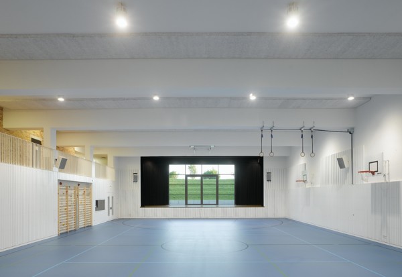
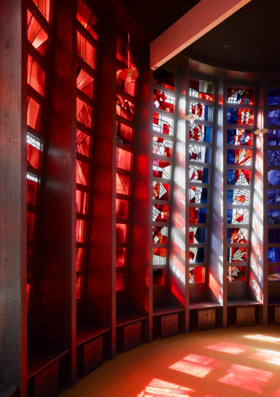
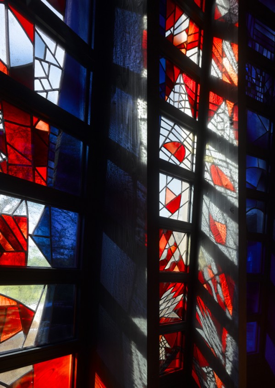
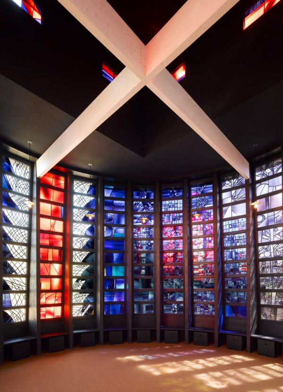
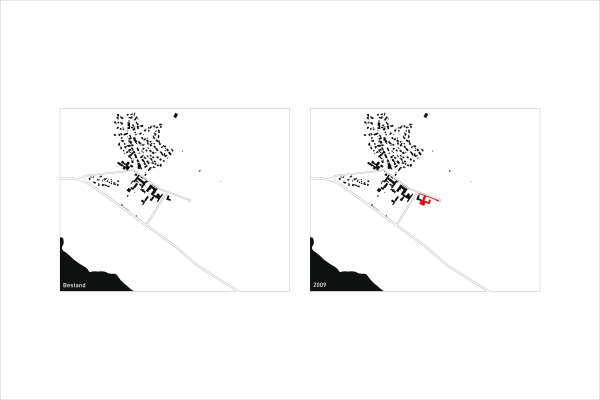
The Hegne Convent has a prominent location with a magnificent view over Lake Constance. Alongside the actual convent buildings, the nuns run a nursing home, a conference centre with hotel, and a secondary school. A new educational orientation and the constructional flaws and toxic materials of the 1960s school building were motivations to hold a competition. The intention was to deal more appropriately with the existing building, an adjoining, L-shaped house from the 1950s, so as to create a satisfactory completion for the entire complex on its eastern aspect. We mirrored the older building with a new structure that accommodates the classrooms. Along the complex’s axis of symmetry, we laid out the dining room and the entrance hall with its large staircase, as well as the multipurpose auditorium and music hall, which are stacked on top of each others.
The ensemble is flanked by a small street to the north. A thick wall runs along this axis, accommodating ancillary rooms, storage areas, the kitchen and the belfry along one section and along another, with openings to serve as an arcade giving access to the entrance court. Opposite the entrance court is a second, much quieter courtyard with the dining room opening into it.
The spatial configuration of the entrance hall, of the staircase and of the open connection between the old building and the new school facilities is devoted completely to the building’s panoramic view. In contrast to the teaching building, which has light-coloured render like the existing building that it mirrors, the connecting structure, which includes the above-mentioned wall, is built entirely of brickwork or brick facing. This also applies to the ceiling construction, which is slightly vaulted. Its underside dominates the space and is, in turn, built as visible brickwork. The arches of the vaults can be seen across all the floors of the connecting building and create the impression of a multi-level loggia. This image determines the effect when seen at a distance from the lake. In that, we were guided by the question as to how the nunnery theme can be expressed in building.
The multipurpose auditorium is built as a plinth beneath the entrance hall and can be opened up across the stage to a recessed area outside to the south. This stage can be used from both sides.
We developed fixed awnings over the windows in order to permit sufficient cooling of the slab edges in the classrooms even when it is raining. This way the windows can remain tilted open overnight. At the same time, the shield-like detail protects the wooden construction of the windows and the textile sunshades.
A large chapel, built of exposed concrete and set with artistically designed windows, was demolished together with the previous school building. We had the windows preserved, with the intention of reusing them in the room of silence. We built this on the northern side of the existing old building in a small courtyard created for that purpose. The actual external skin consists of coloured glass that was inserted between load-bearing wooden supports. The atmosphere of the interior is generated solely by the light falling through the coloured panes, making it subject to constant shifting.
Client:
Kongregation der Barmherzigen Schwestern vom Heiligen Kreuz
von Ingenbohl in Hegne, Provinz Baden-Württemberg, Allensbach, Hegne
Architects:
Lederer Ragnarsdóttir Oei, Stuttgart
Team:
Thilo Holzer, Matthias Schneider
Structural Engineering:
Ingenieurbüro Baur, Singen-Hausen
Competition:
2006 – 1st prize
Construction period:
2007 – 2009
Gross floor area:
7,000 square meters
Gross volume:
31,000 cubic meters
Location:
Konradistraße 16, 78476 Allensbach, Hegne, Germany
Awards
best architects 11 Award 2011
Auszeichnung guter Bauten, BDA: Zentrum für Bildung und Erziehung, Allensbach
Nominierung Fritz-Höger-Preis für Backstein-Architektur 2011
Hugo-Häring-Preis, BDA 2012
Publications
Detail
6 | 2016
Costruire in Laterizio
4 | 2014
Vorteile – Das Backstein-Magazin
1 | 2014
der architekt
2 | 2013
Lederer, Arno / Ragnarsdóttir, Jórunn / Oei, Marc (Hg.):
Lederer Ragnarsdóttir Oei 1.
Jovis Verlag Berlin 2012
Üsé Meyer, Ulrike Schettler, Reto Westermann:
Architektur erwandern
Zürich 2012
Stuttgarter Nachrichten
20.08.2011
Schwäbische Zeitung
08.02.2011
Bund Deutscher Architekten BDA, Landesverband Bodensee:
„Architektur in Baden-Württemberg“ 2011
Deutsche Bauzeitschrift
3 | 2010
Brick Bulletin
3 | 2010
Peter Cachola Schmal, Yorck Förster (Hg.):
Deutsches Architektur Jahrbuch 2010 | 11
München 2010
Peter Cachola Schmal, Yorck Förster (Hg.):
Deutsches Architektur Jahrbuch 2010 | 11.
München 2010
Best Architects Documentation
Düsseldorf 2010
Bau Beratung Architektur
12 | 2009
Frankfurter Allgemeine Zeitung
10.08.2009
Häuser
6 | 2009
Architektur Innenarchitektur Technischer Ausbau
5 | 2009
Photos
Zooey Braun, Stuttgart
