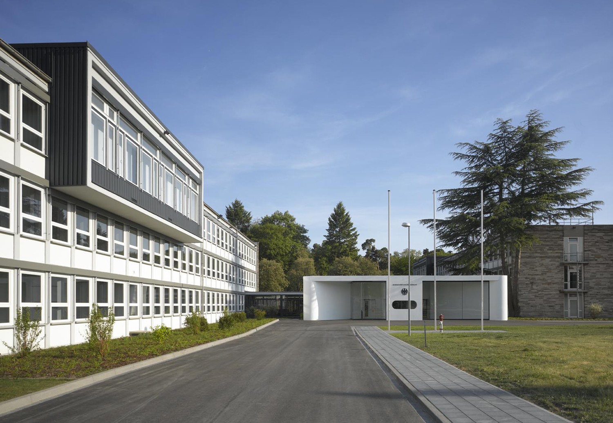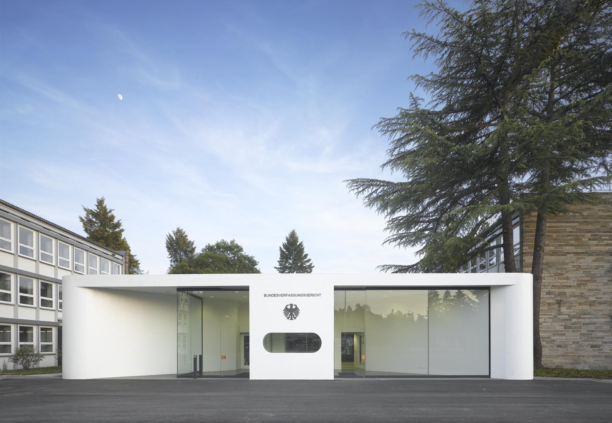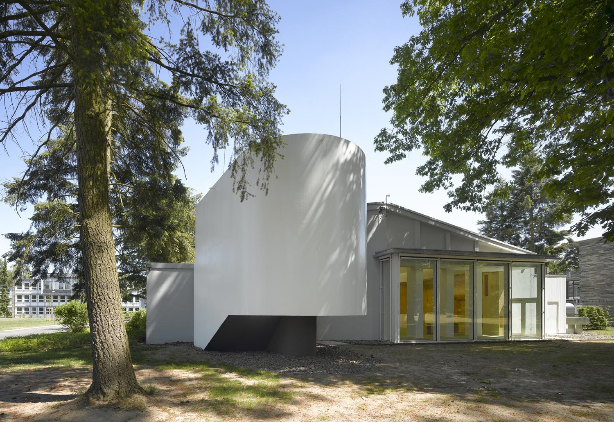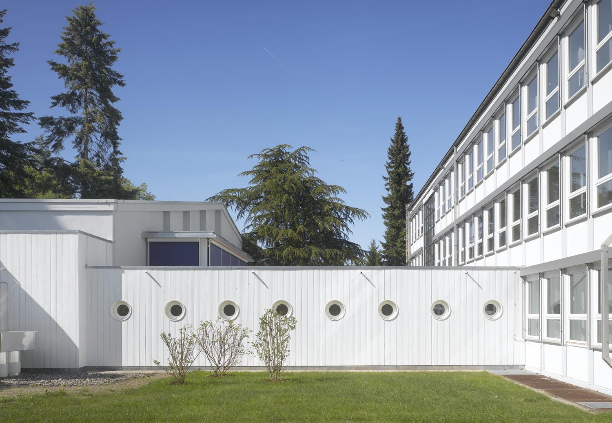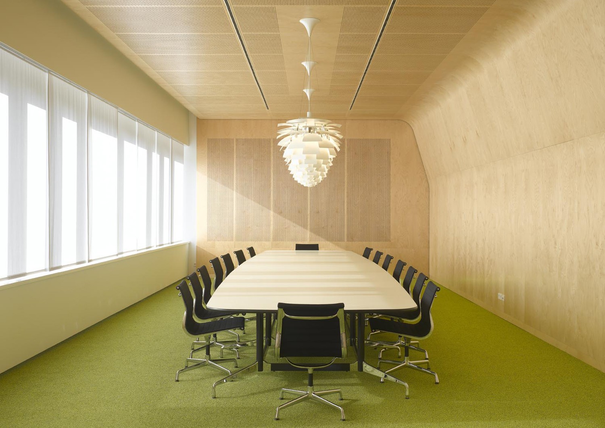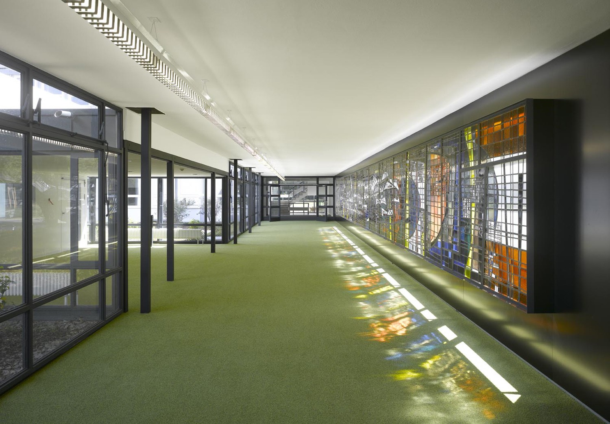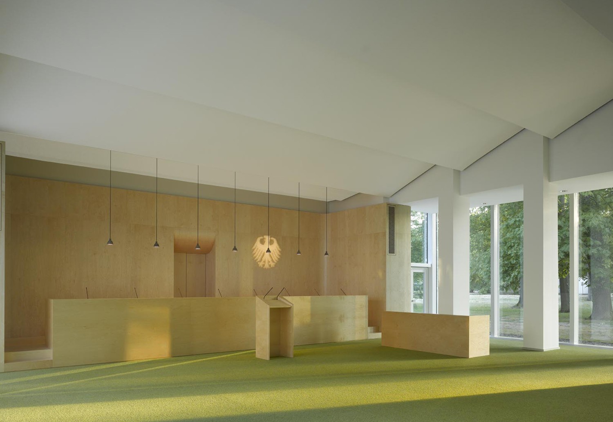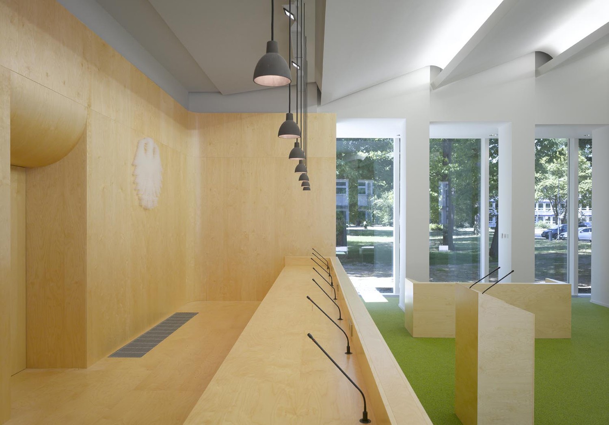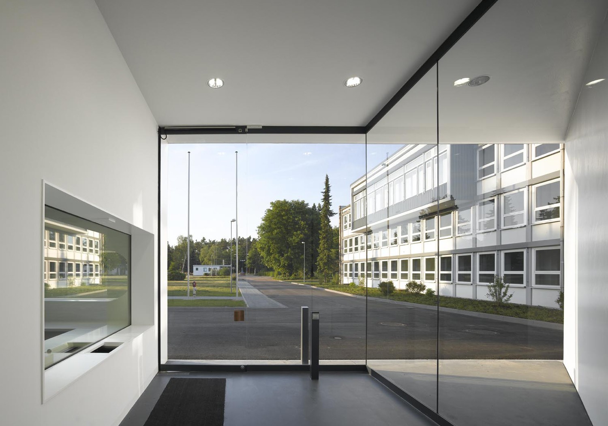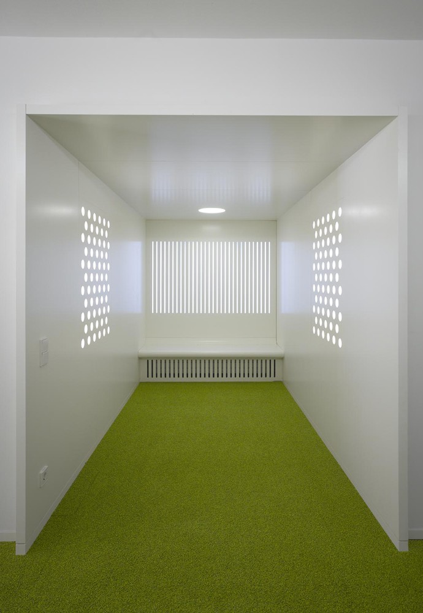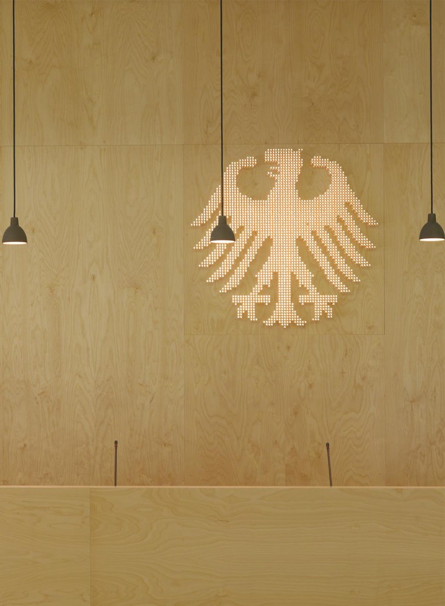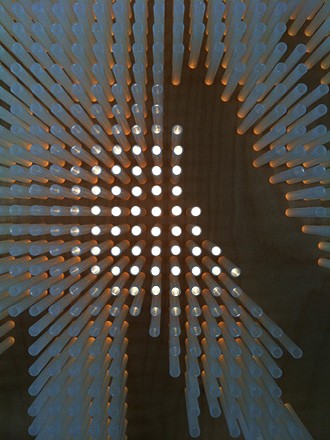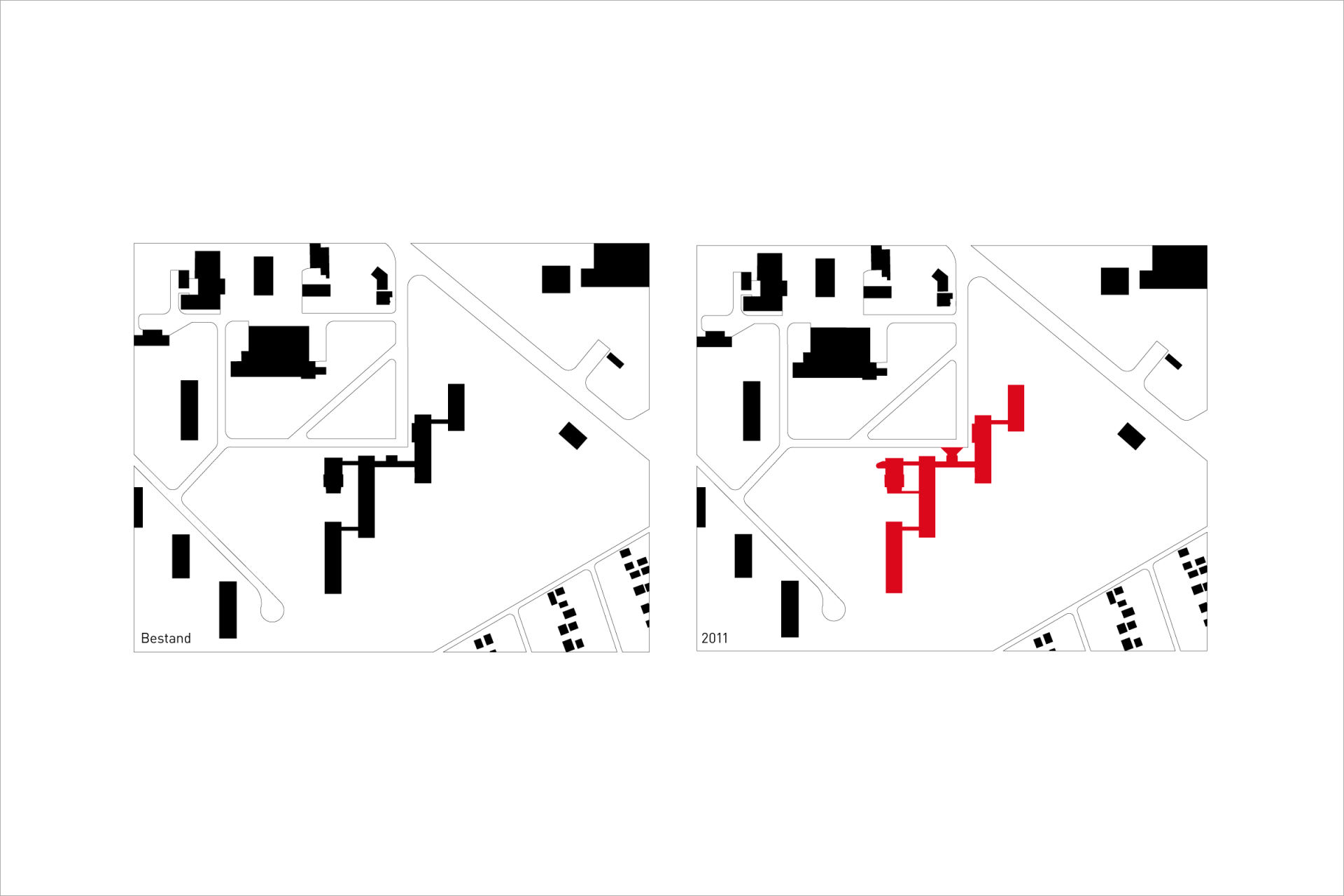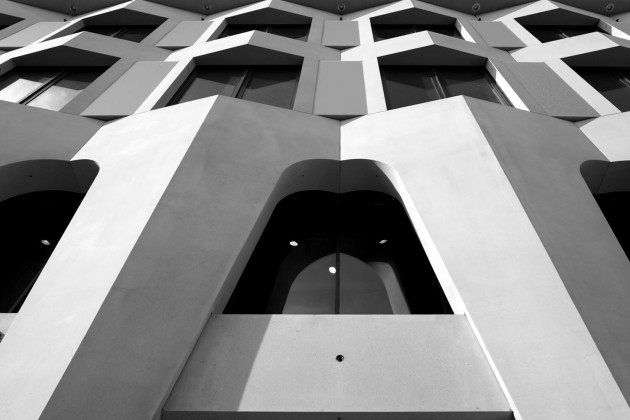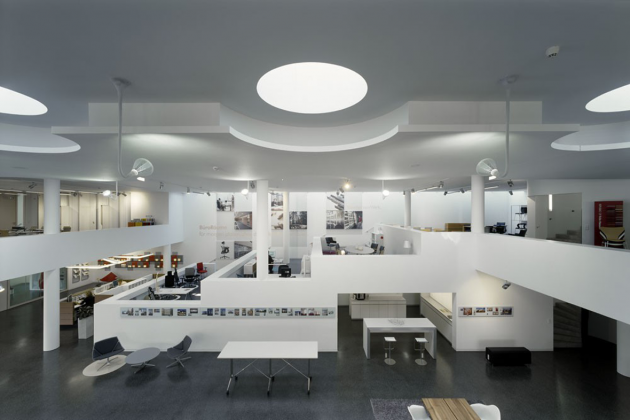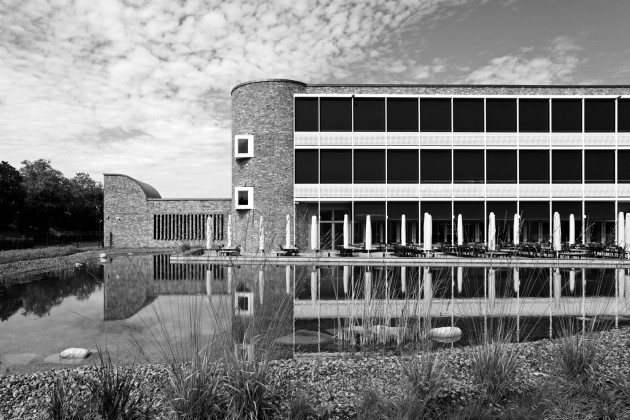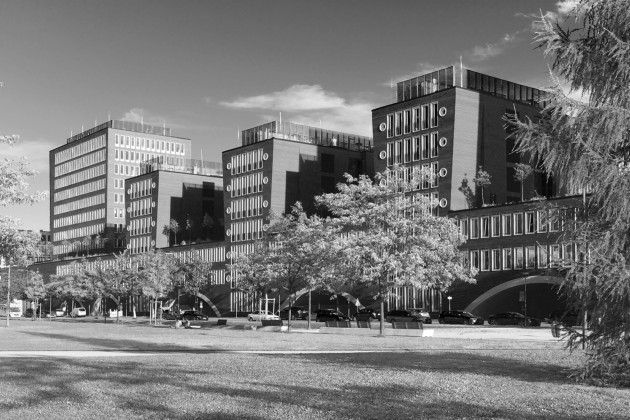Temporary Residence Federal Constitutional Court Karlsruhe
Temporary Residence Federal Constitutional Court Karlsruhe, 2011
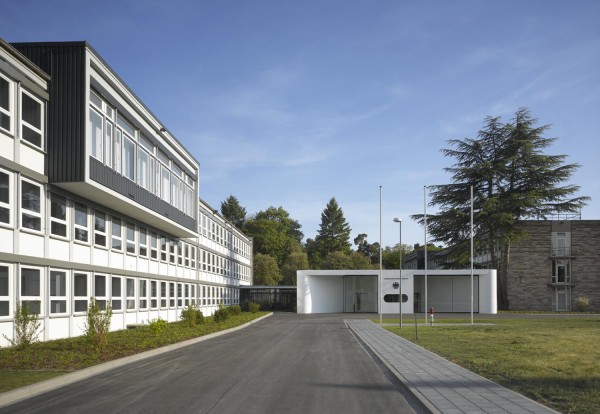
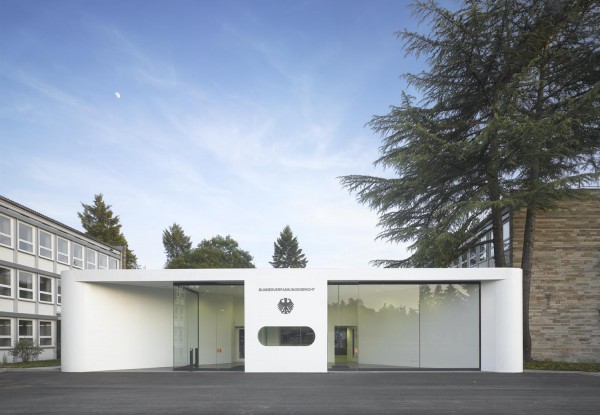
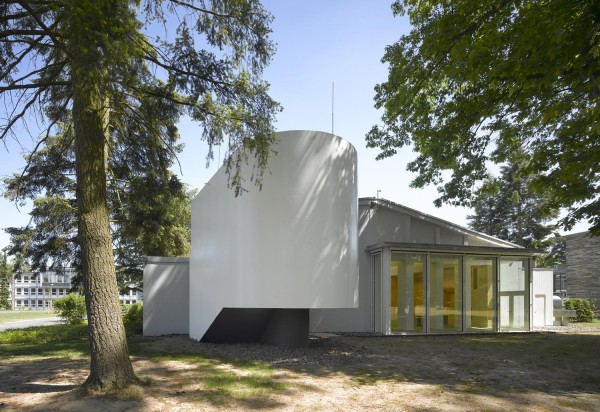
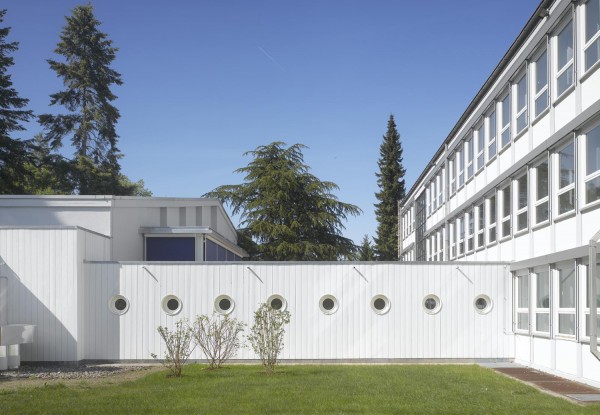
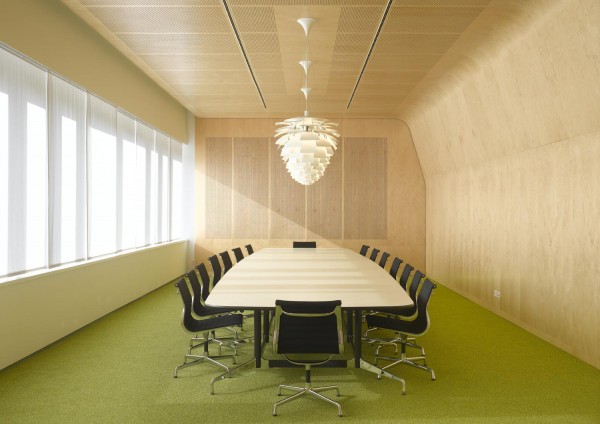
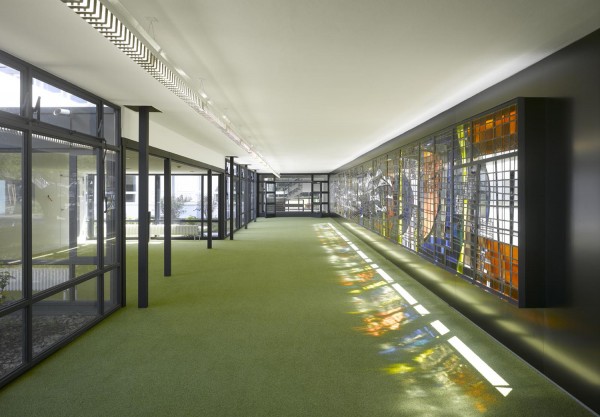
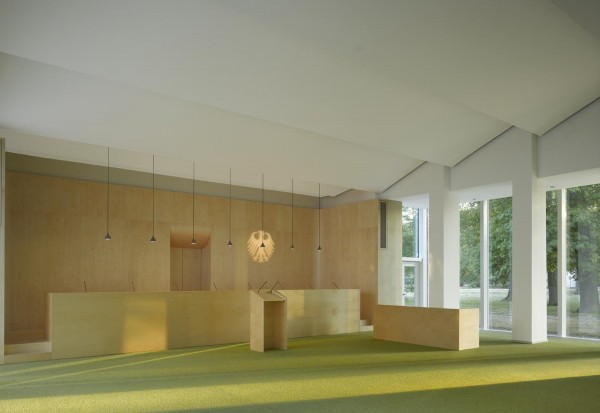
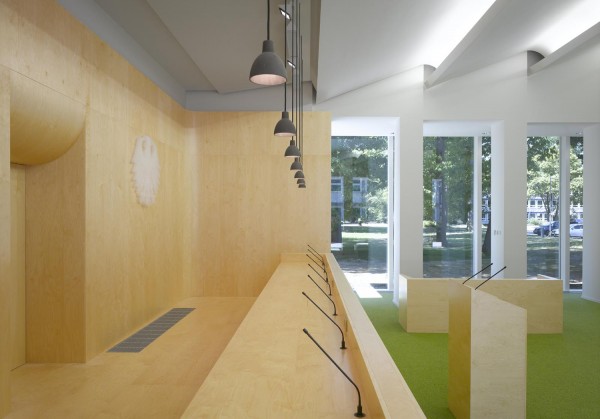
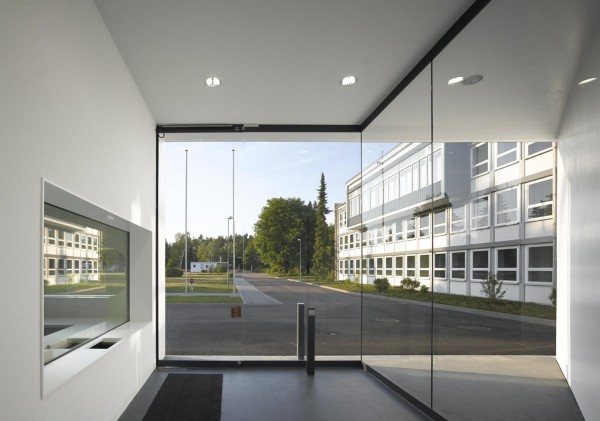
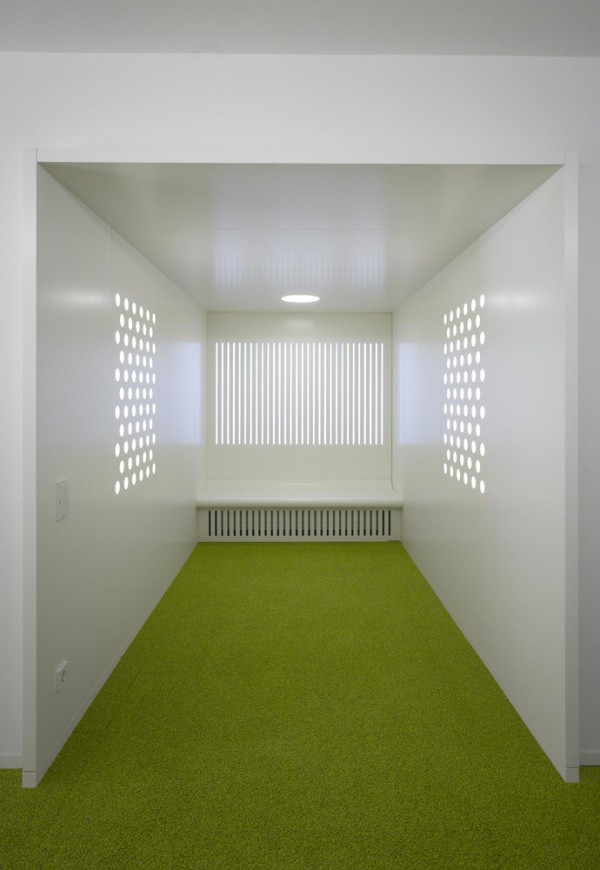
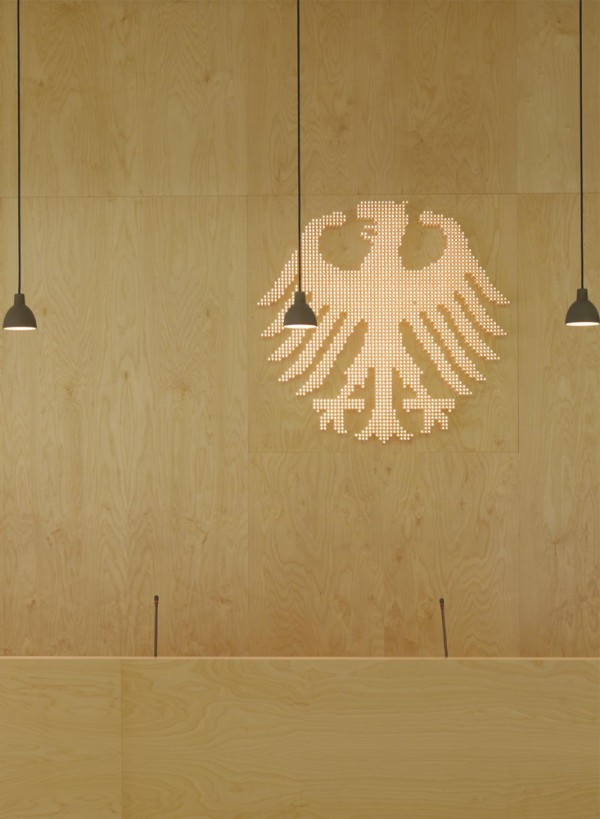
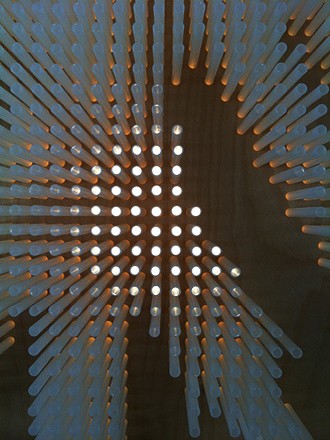
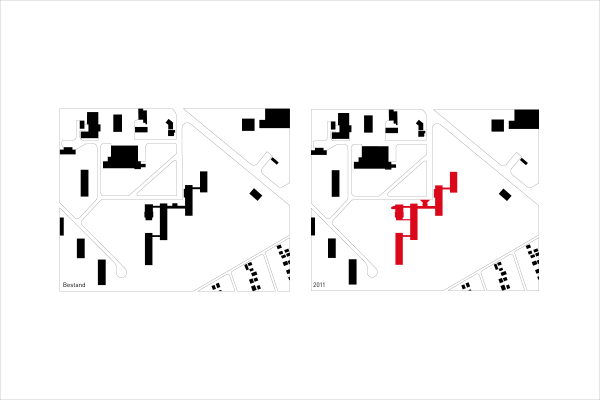
Due to necessary refurbishment measures, Germany’s Federal Constitutional Court in Karlsruhe needed temporary quarters for a period of three to four years. There were spaces suited to this purpose in a barracks complex on the edge of the city. The responsible building authorities initiated a small competition for redesigning the public areas. It was meant to demonstrate how, with an outlay of 1.5 million euros, the highest German court could receive a ‘facelift’ of its technical facilities and in their overall design. Our part in the commission involved the entrance area, the Senate Hall and the main courtroom, as well as the public hallways.
The entrance hall stands at some distance from the gatehouse. To make it visible before passing the gate, we sited the security checkpoint in front of the existing vestibule, with its façade widening out as it extends forward. The building is a wooden structure completely covered with a rubber-like, white skin. For the Senate Hall, located in an office tract with considerable depth to it, we designed interior panelling of light-coloured birch, thus masking the space’s original configuration.
Public meetings and the pronouncement of judgments take place in what was previously the barrack’s cinema. We altered its layout by adding a press gallery within. The façade’s side columns were exposed by relocating the façade outward, making the interior now seem much larger. Designing the court’s federal eagle out of 2,265 small, backlit plastic tubes was also part of our assignment.
Client:
Federal Republic of Germany represented by the Ministry of Transport and Urban Developement Baden-Wurttemberg, National Board for Building and Construction Baden-Baden
Architects:
Lederer Ragnarsdóttir Oei, Stuttgart
Team:
Jan Paul Wessely
Architects (non-public areas):
National Board for Building and Construction Baden-Baden
Structural Engineering:
SLP Ingenieurbüro für Tragwerksplanung, Karlsruhe
Electrical Engineering:
Planungsbüro Gantert und Braun GmbH, Oberhausen
Building Engineering:
Engineering Consult GmbH, Karlsruhe
Gross floor area:
7,500 square meters
Gross Volume:
25,000 cubic meters
Competition:
2009 – 1st prize
Construction period:
2010 – 2011
Location:
Rintheimer Querallee 11, 76131 Karlsruhe, Germany
Awards
Beispielhaftes Bauen Stadt Karlsruhe 2005-2012
Gestaltungspreis der Wüstenrot Stiftung 2012
best architects 13 Award 2012
Hugo-Häring Auszeichnung BDA 2011
Publications
Bundesministerium für Umwelt, Naturschutz, Bau und Reaktorsicherheit (Hg.):
Kunst am Bau. Projekte des Bundes 2006-2013.
Jovis Verlag Berlin 2014.
Lederer, Arno / Ragnarsdóttir, Jórunn / Oei, Marc (Hg.):
Lederer Ragnarsdóttir Oei 1.
Jovis Verlag Berlin 2012
ECOLA European Conference of leading architects 2012
AIT Edition 9 | 2012
Peter Cachola Schmal, Christina Gräwe (Hg.):
Deutsches Architektur Jahrbuch 2012
München 2012
Bundesministerium für Verkehr, Bau und Stadtentwicklung (Hg.):
60 Jahre Bauen für den Bund in Baden-Württemberg.
Karlsruhe 2012
db deutsche bauzeitung
10 | 2011
Stuttgarter Zeitung
Amber Sayah: „Ein bisschen Glanz muß sein“
10.08.2011
Metamorphose
5 | 2011
Bauwelt
32 | 2011
Bundesministerium für Verkehr, Bau und Stadtentwicklung:
„Temporärer Amtssitz Bundesverfassungsgericht“ 2011
Bund Deutscher Architekten BDA, Kreisgruppe Karlsruhe:
„Architektur in Baden-Württemberg“ 2011
Photos
Roland Halbe, Stuttgart, Germany
