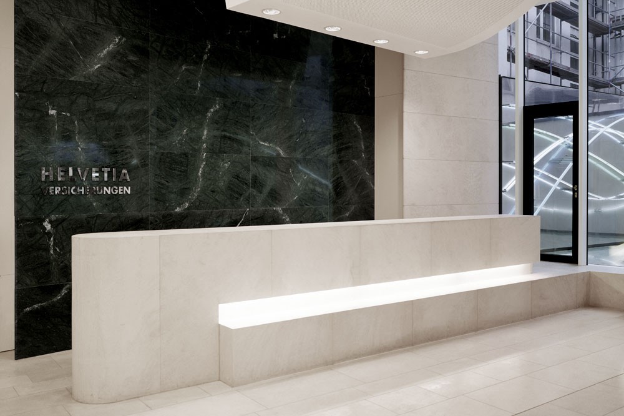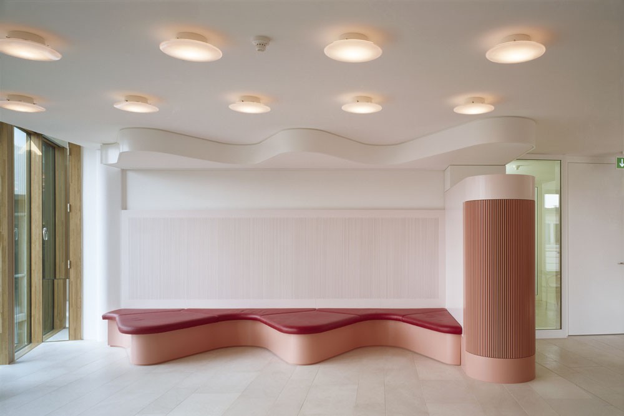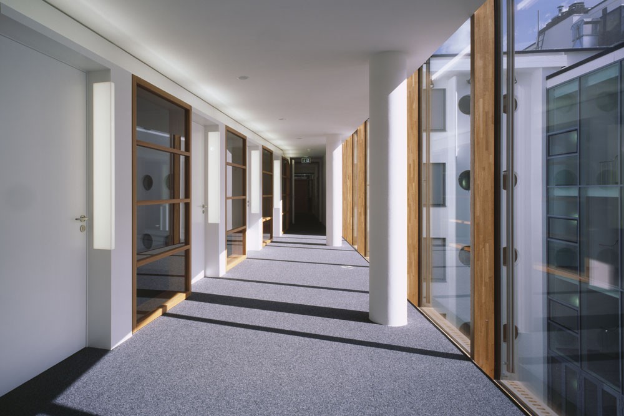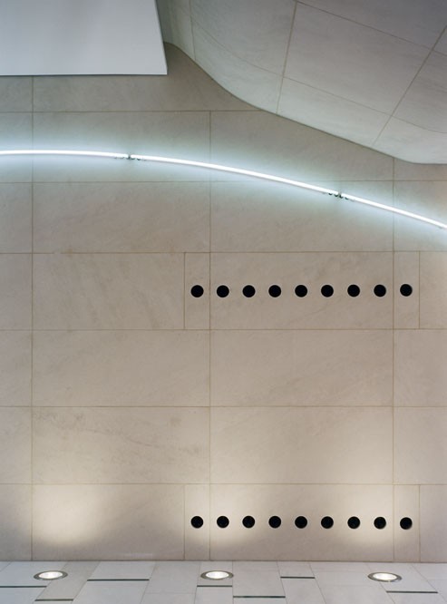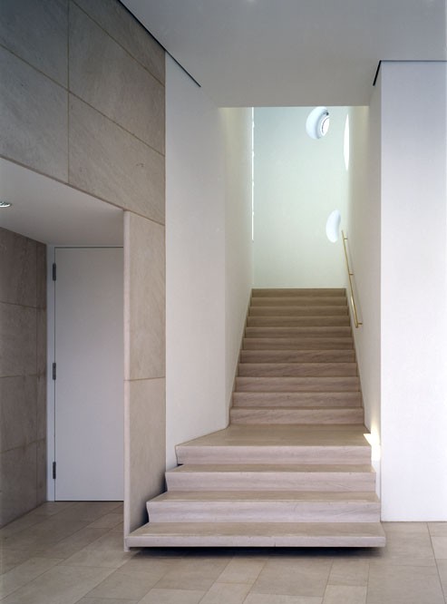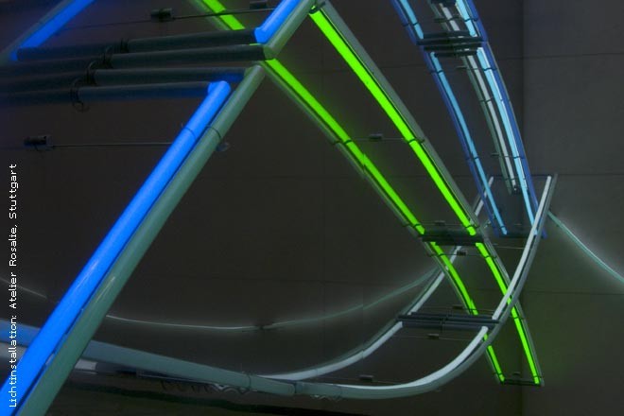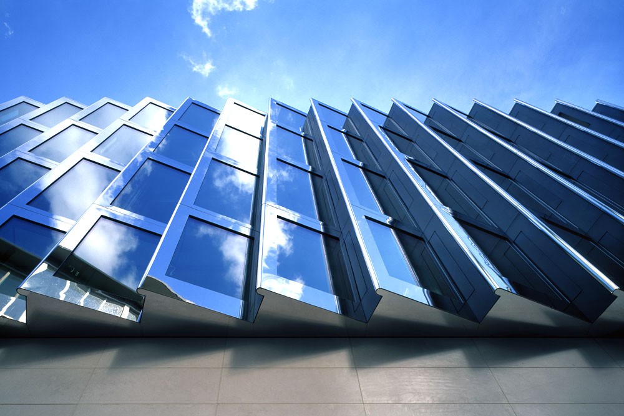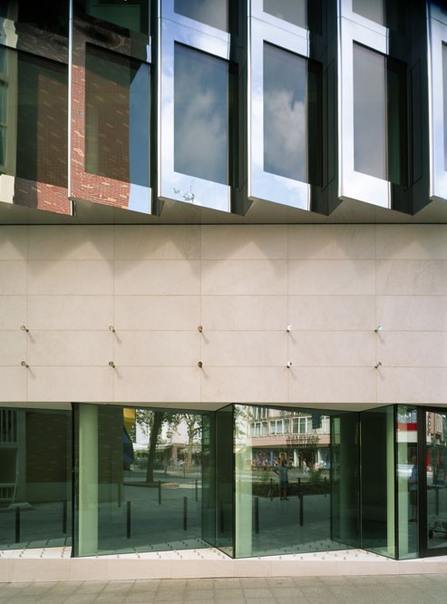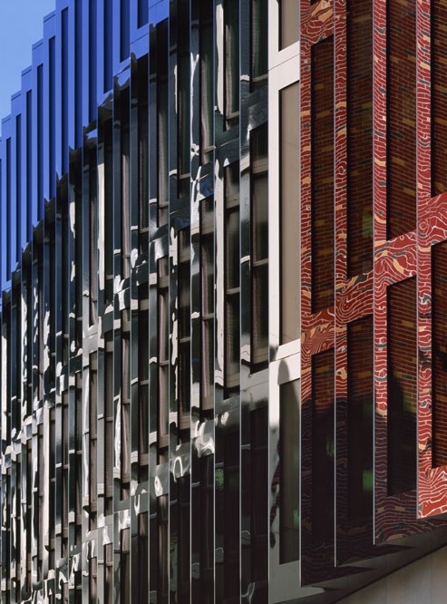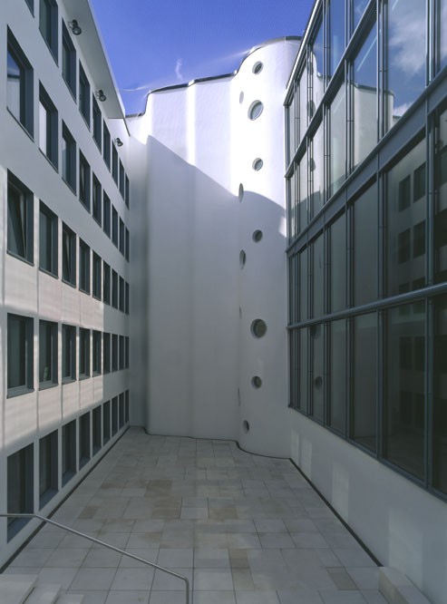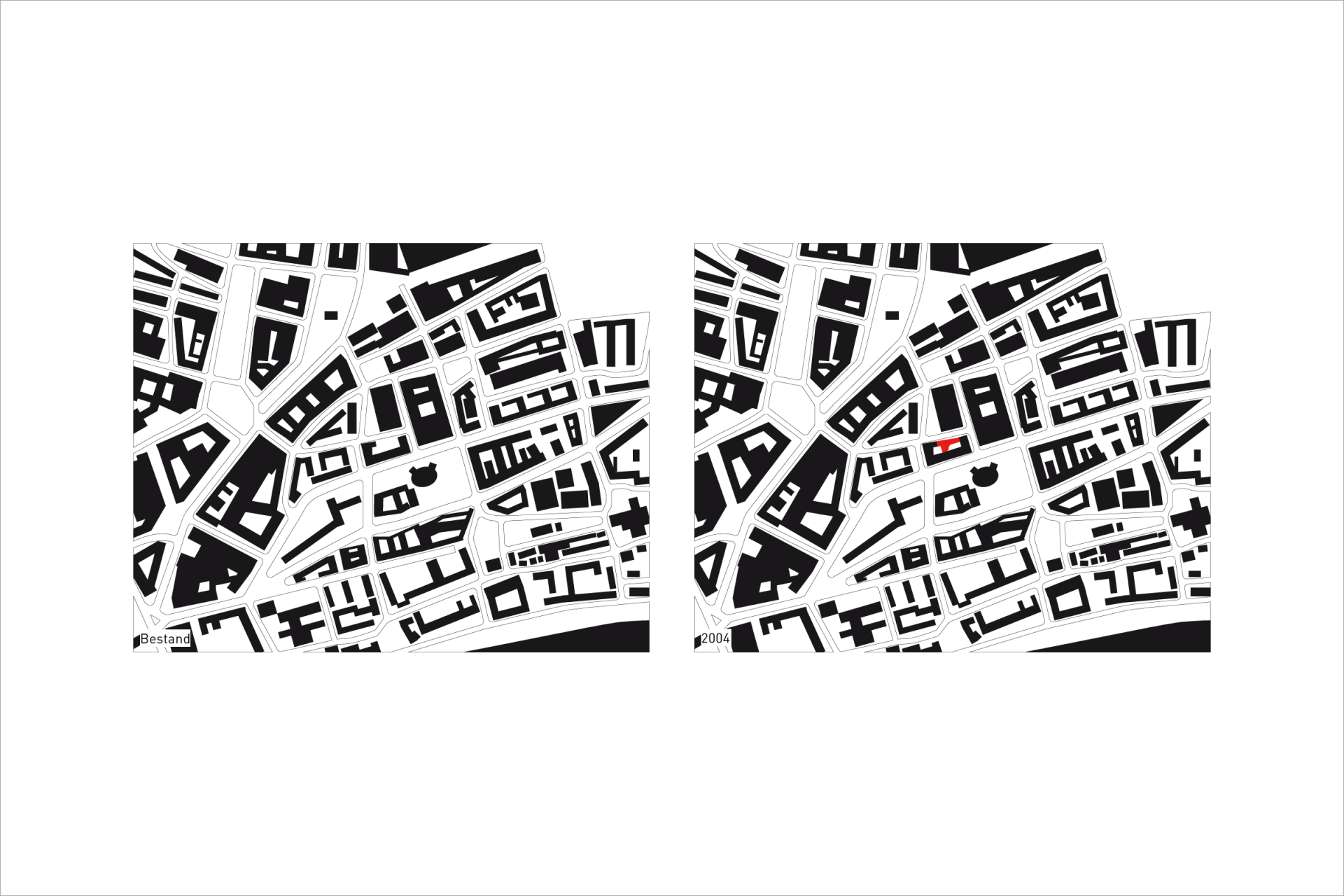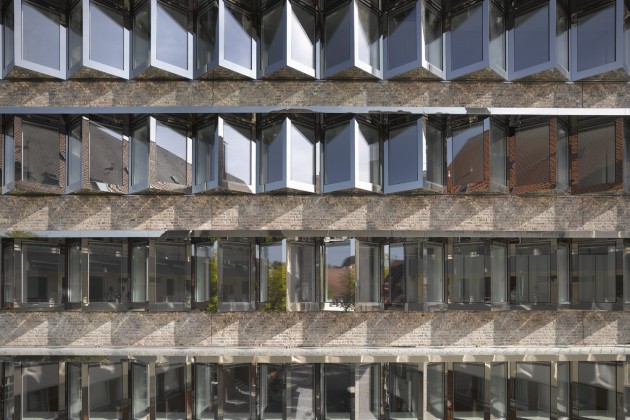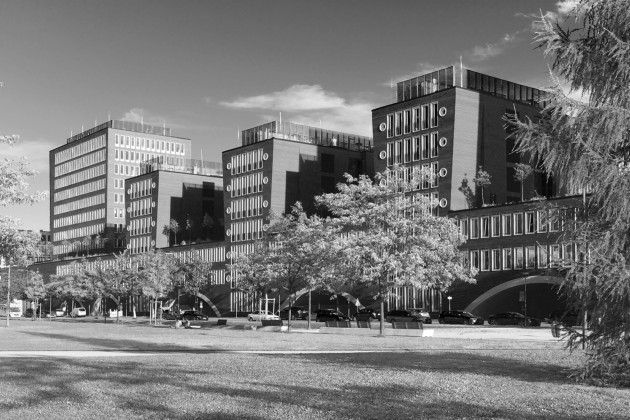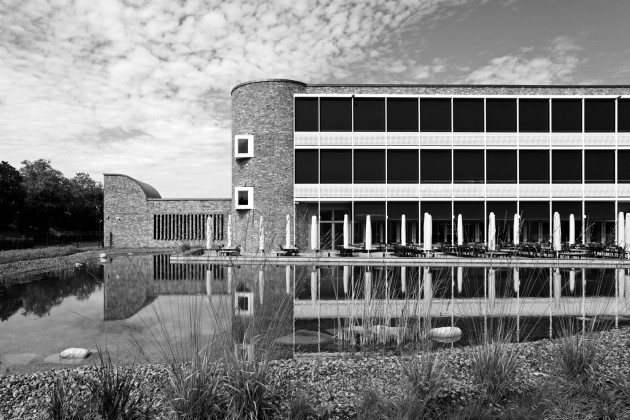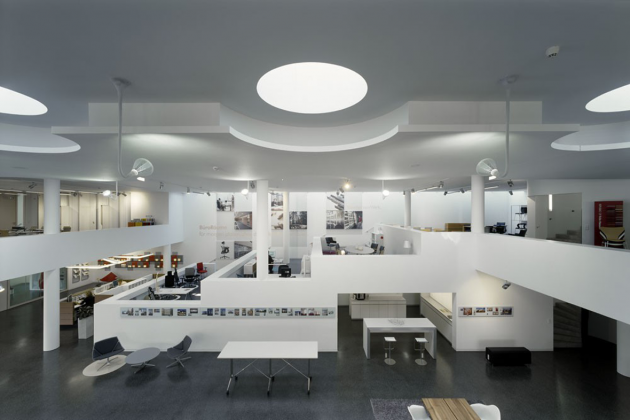Renovation of and Addition to the Helvetia Insurance Headquarters Frankfurt
Renovation of and Addition to the Helvetia Insurance Headquarters Frankfurt, 2004
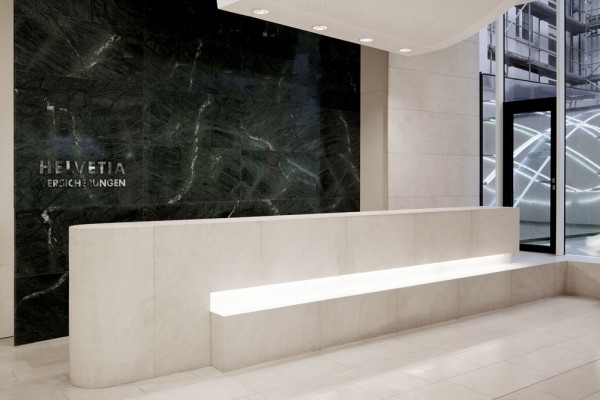
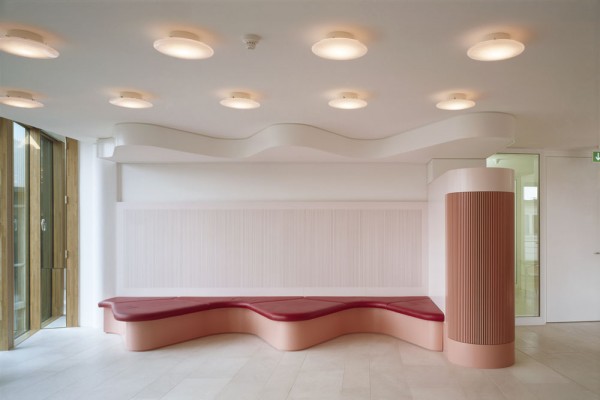
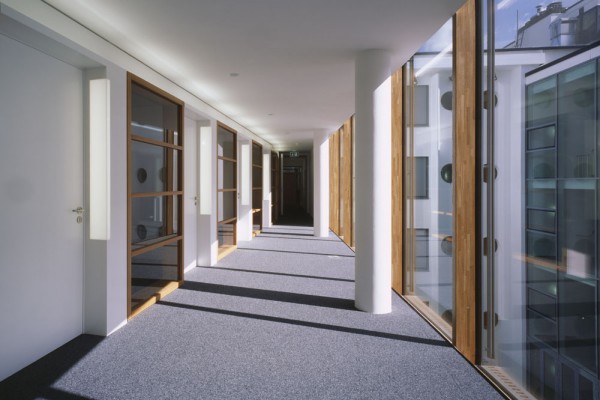
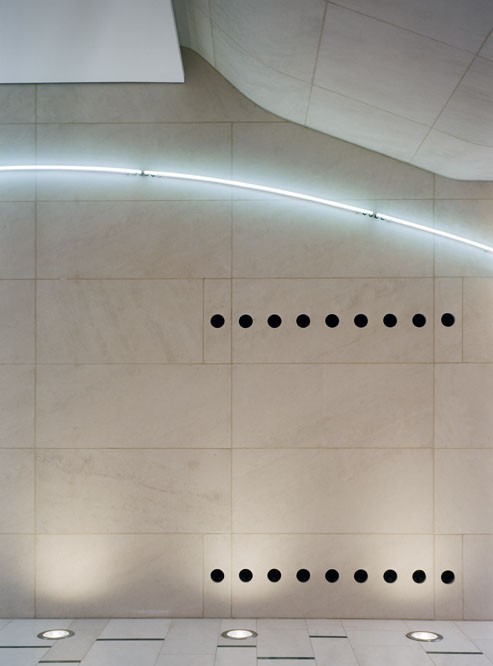
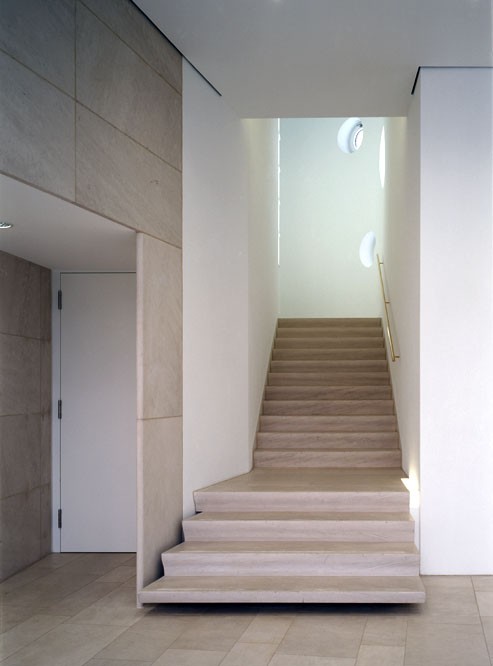
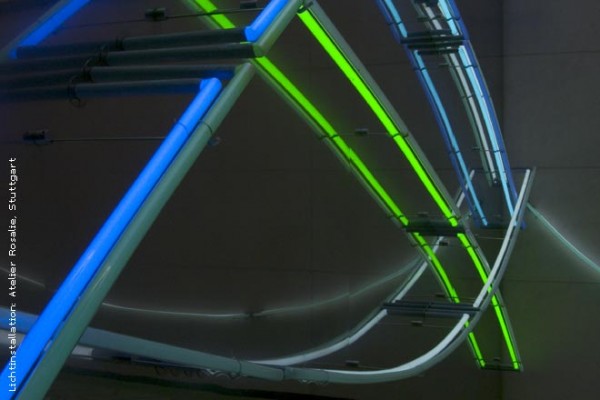
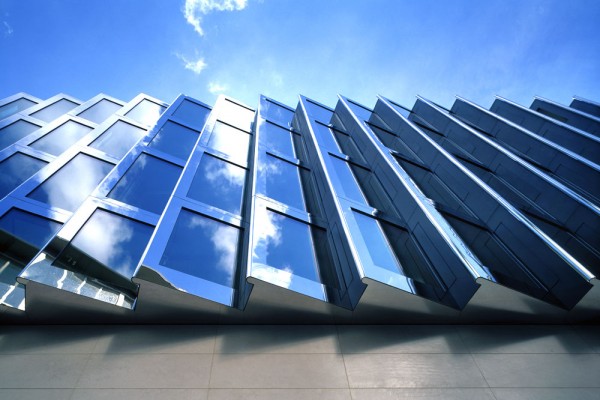
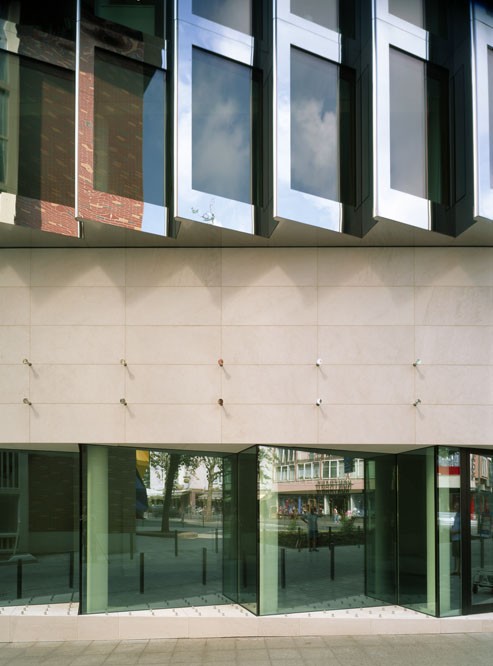
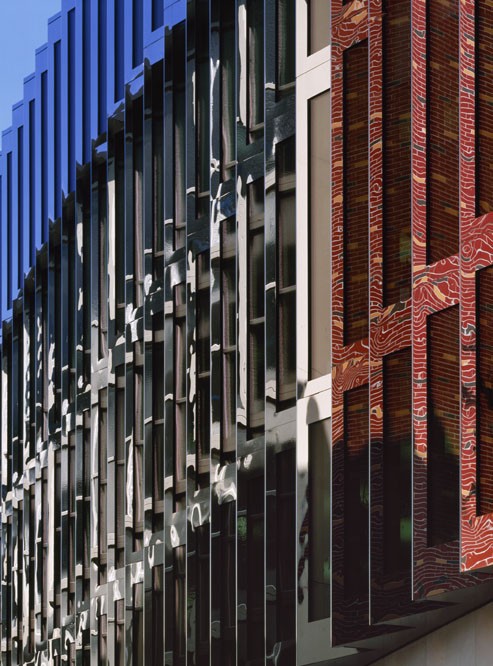
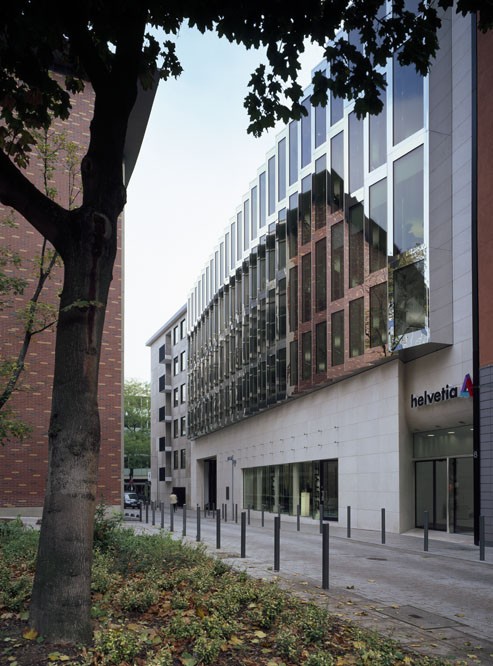
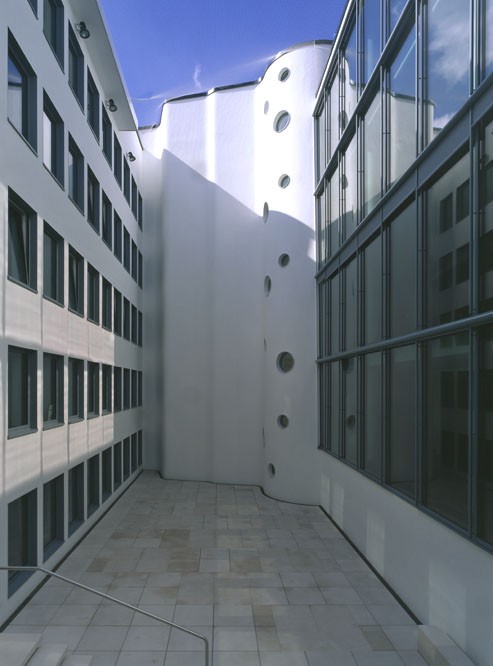
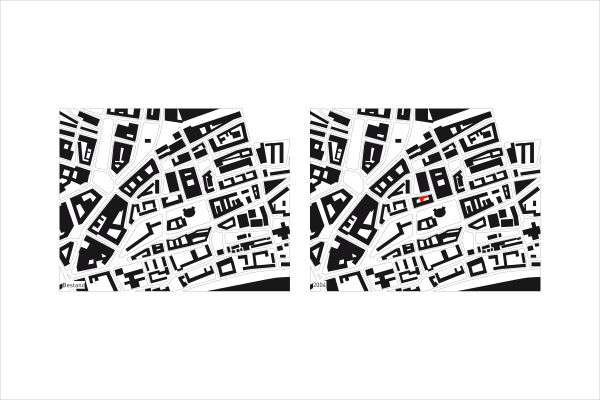
The insurance firm Helvetia intended to refurbish the technical facilities of its 1950s building. After the hallways were stripped back, the question arose as to what their walls should look like, given the low and narrow situation. A competition was held to find the answer. We solved the problem by lining them with storage units, each of which incorporated glass panels above and below to expose the rooms behind, thus opening up the hallway visually. As the planning progressed, more and more spatial problems emerged, finally leading to a decision to overhaul the entire building complex. Part of the 1950s construction was renovated, while another part was demolished and replaced by a new building.
The layout of the upper floors is characterised by a simple office structure: a double-loaded corridor of administrative rooms in the old buildings, and a single-loaded corridor in the new building. Together they form a rectangle enclosing a narrow inner courtyard.
The ground floor had to preserve another small courtyard, which is completely filled by a water basin designed by the artist Rosalie. A large window allows the foyer’s interior space to visually incorporate the water basin.
The building is clad in light-coloured limestone, which was also used on the floors, the walls and the ceiling of the entrance area. The new office façade of polished metal is arranged in folds: it features full-height windows towards the west and solid, black-coated ventilation panels towards the east.
Client:
Helvetia Schweizerische Versicherungsgesellschaft, Frankfurt am Main
Architects:
Lederer Ragnarsdóttir Oei, Stuttgart
Team:
Stephan Grosch, Béatrice Mertins, Christian Trepel, Igor Schiltsky, Sabrina Kreibohm, Sybille Zeller, Volker Katthagen, Andreas Keller
Site Supervision:
hms architekten
Anita Hidvégi + Alexander Mayer-Steudte, Ludwigsburg
Structural Engineering:
Ing. Büro Lenz Weber, Frankfurt
Neon light installation:
Atelier rosalie, Stuttgart
Competition:
2000 – 1st prize
Construction period:
2002 – 2004
Location:
Berliner Straße 56-58, 60311 Frankfurt am Main, Germany
Awards
Auszeichnung Vorbildliche Bauten in Hessen
Architekten- und Stadtplanerkammer Hessen 2005
Publications
Lederer, Arno / Ragnarsdóttir, Jórunn / Oei, Marc (Hg.):
Lederer Ragnarsdóttir Oei 1
Jovis Verlag Berlin 2012
Falk Jaeger (Hg.):
Lederer+Ragnarsdóttir+Oei
Berlin 2008
Baumeister
5 | 2005
Adato
3 | 2005
Architektur Innenarchitektur Technischer Ausbau
12 | 2004
Photos
Roland Halbe, Stuttgart
