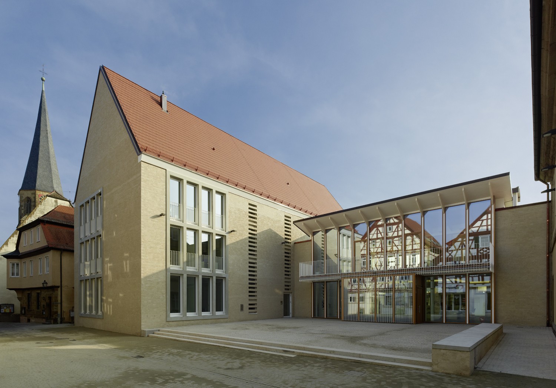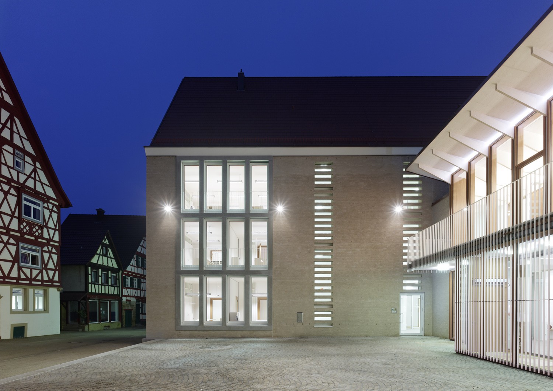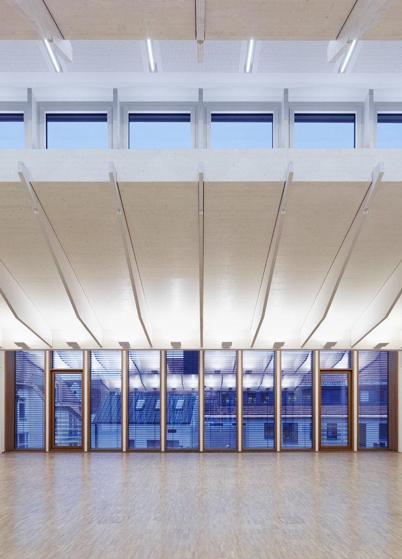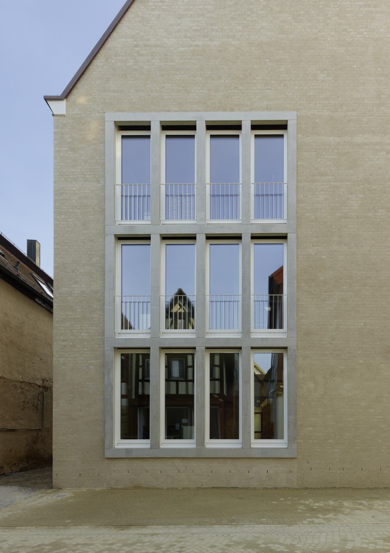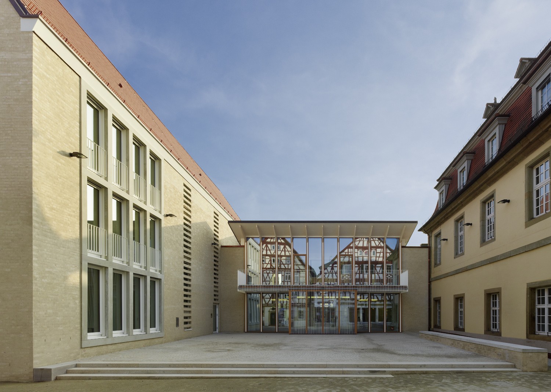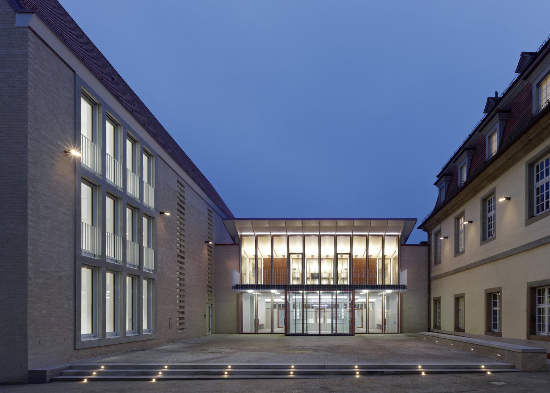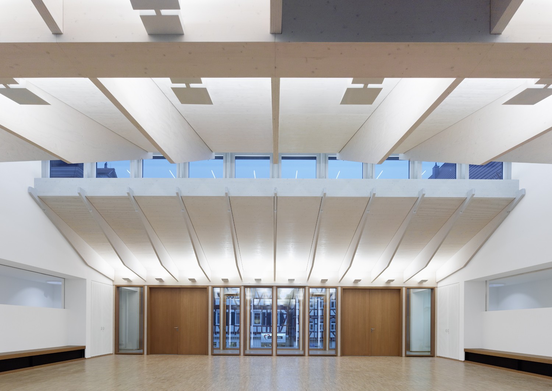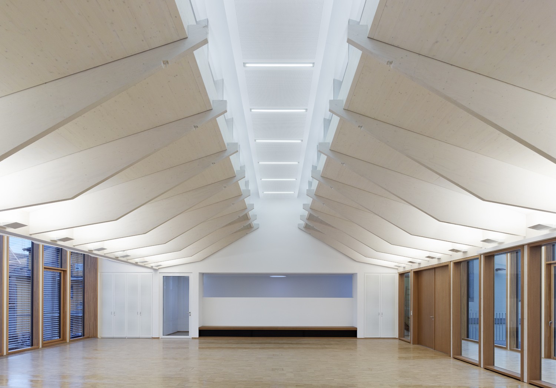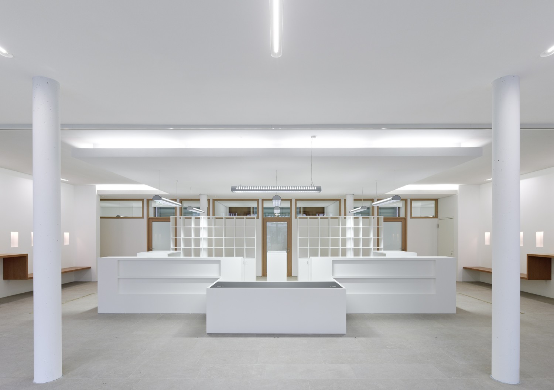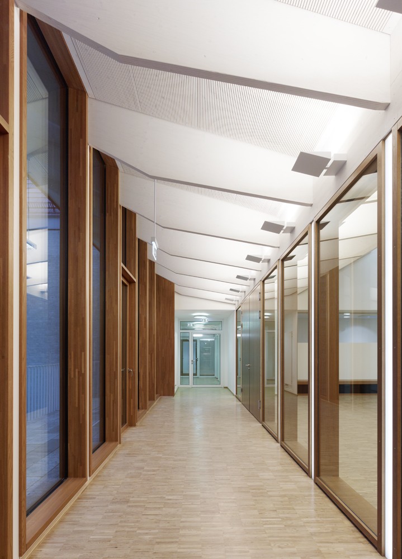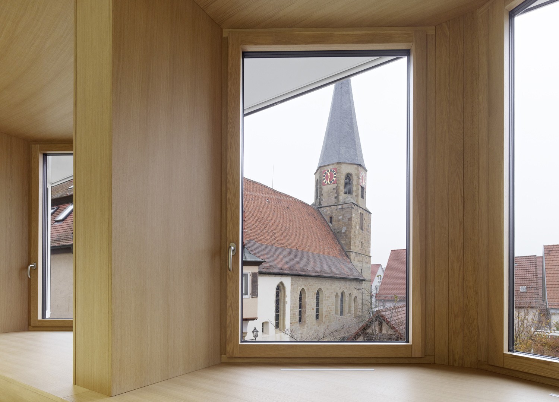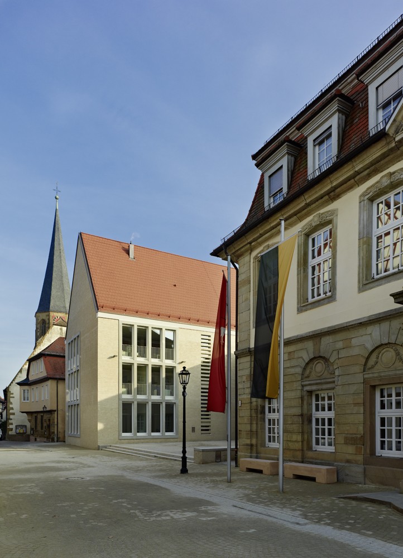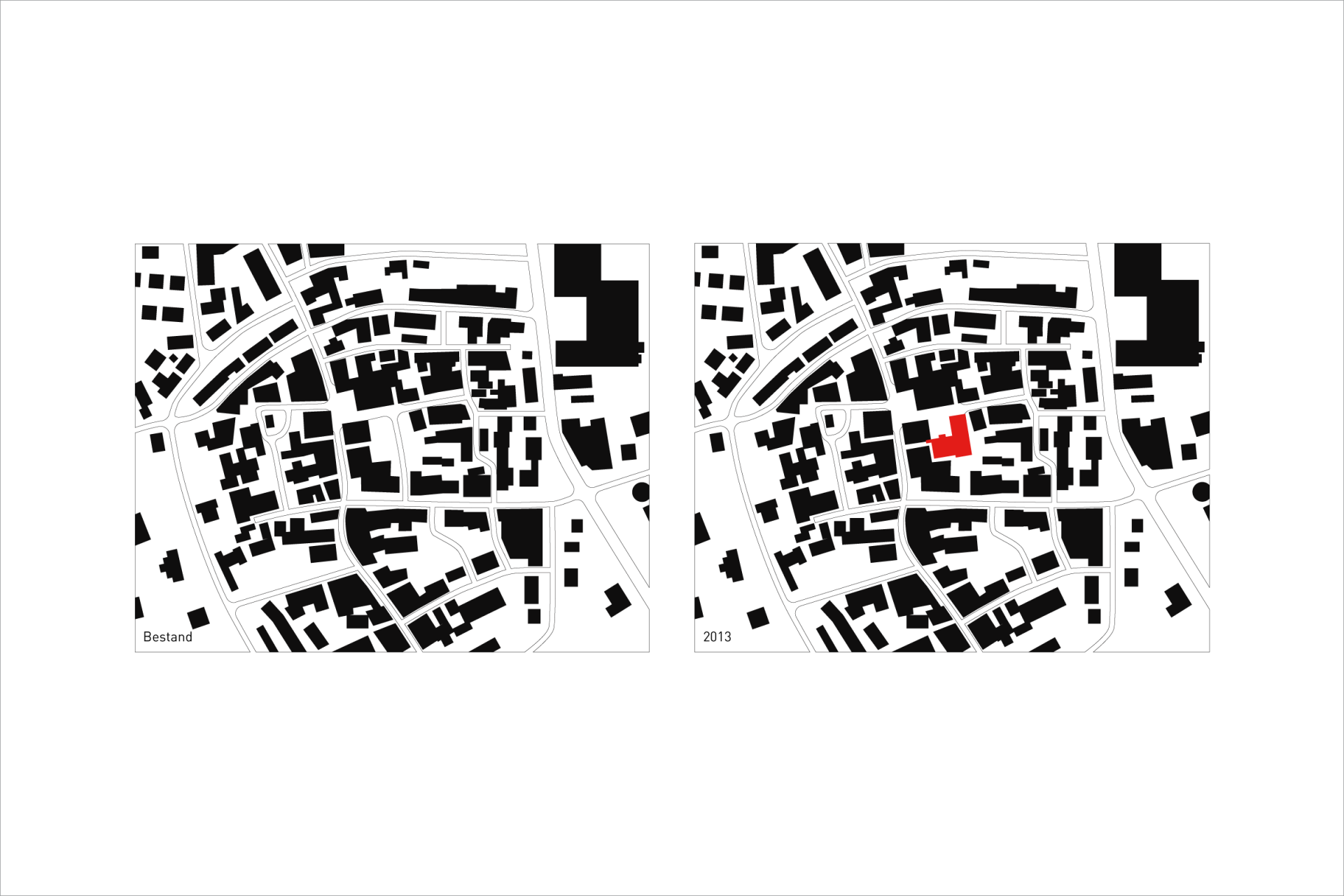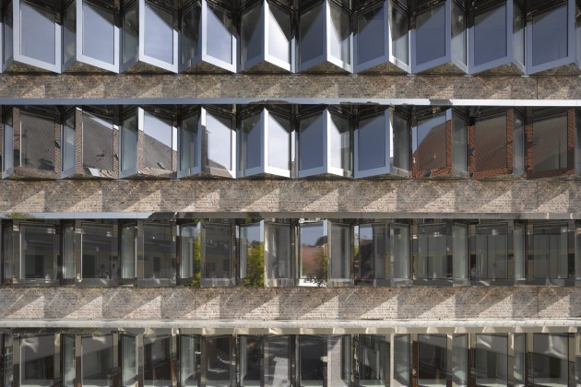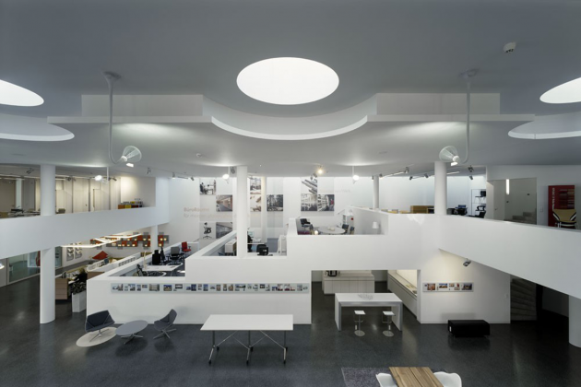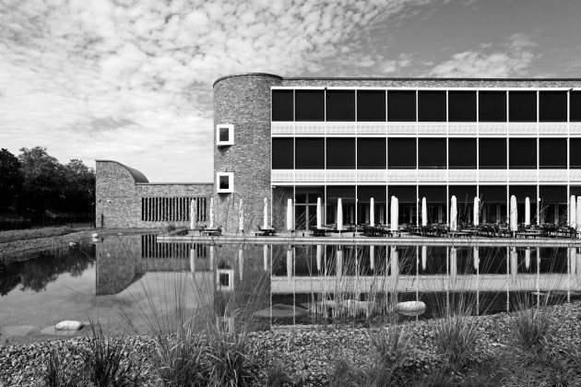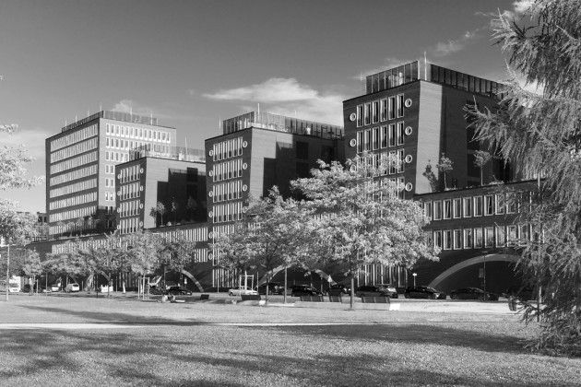Town Hall in Brackenheim
Town Hall in Brackenheim, 2011
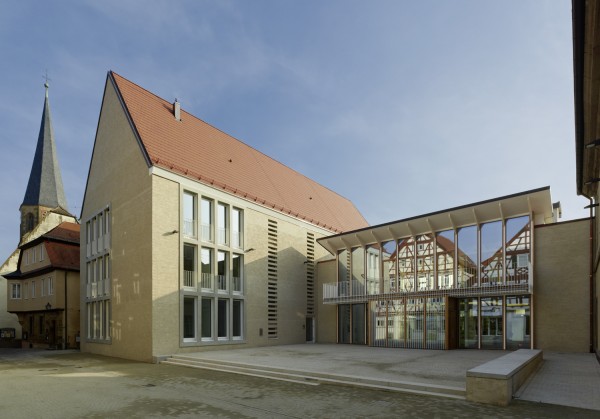
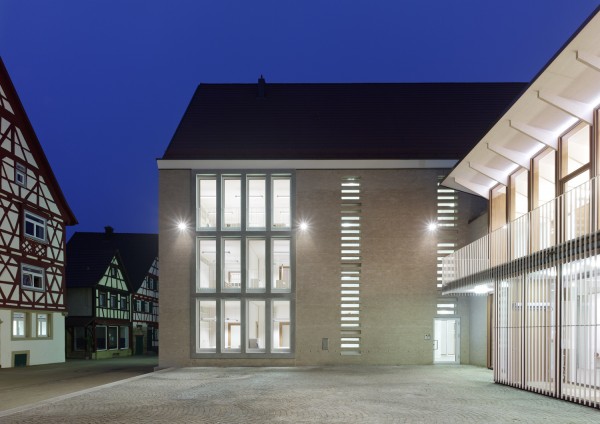
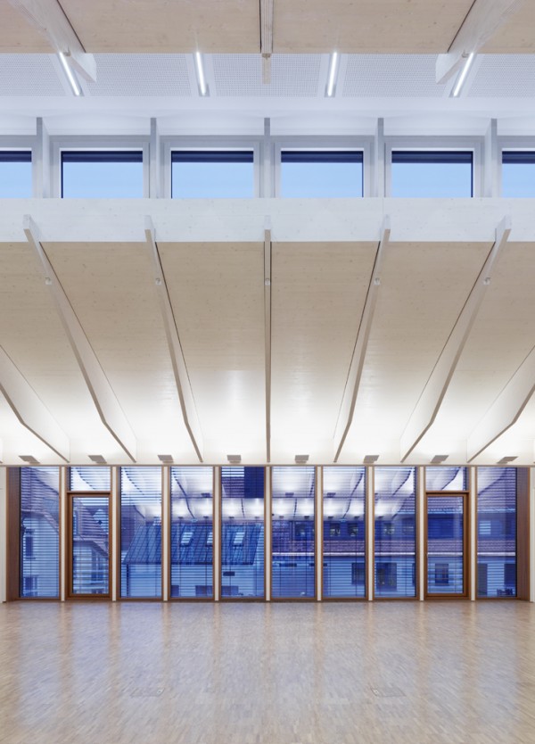
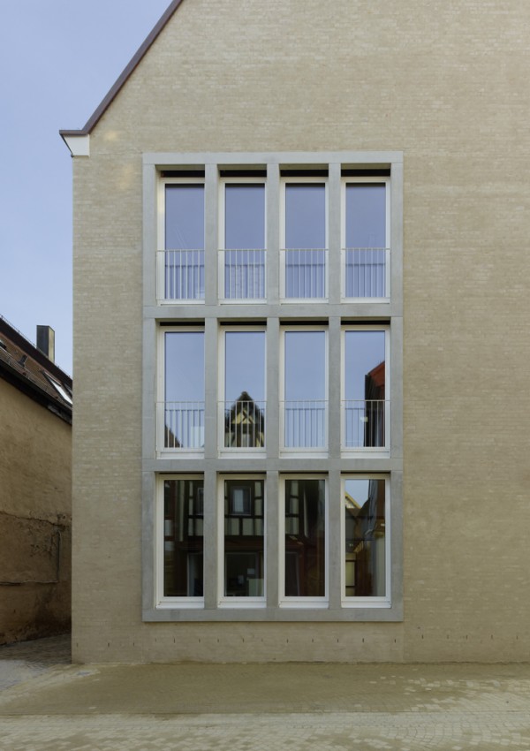
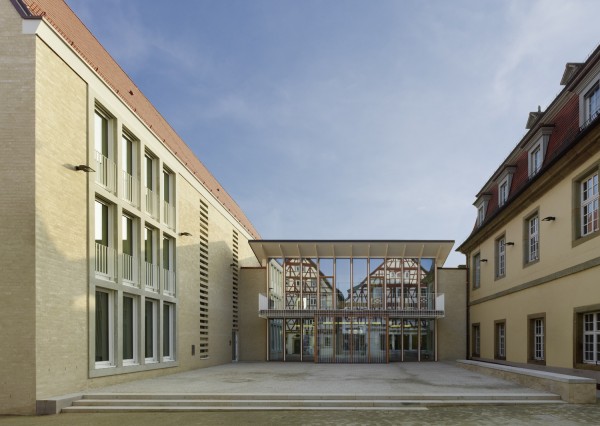
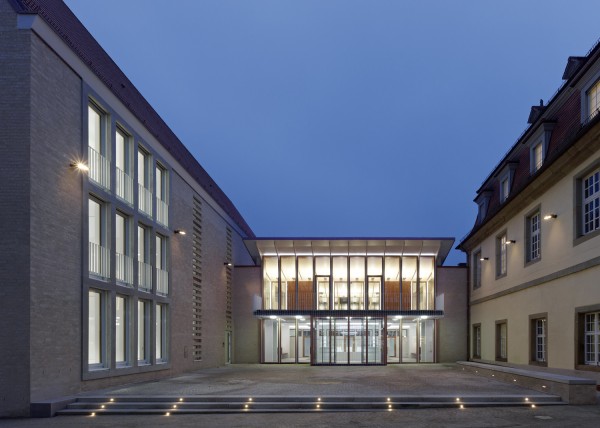
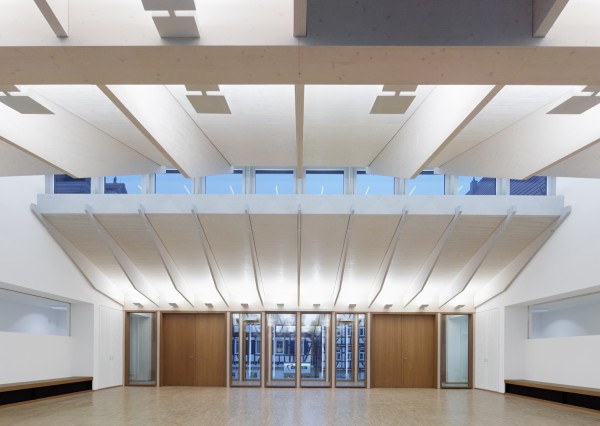
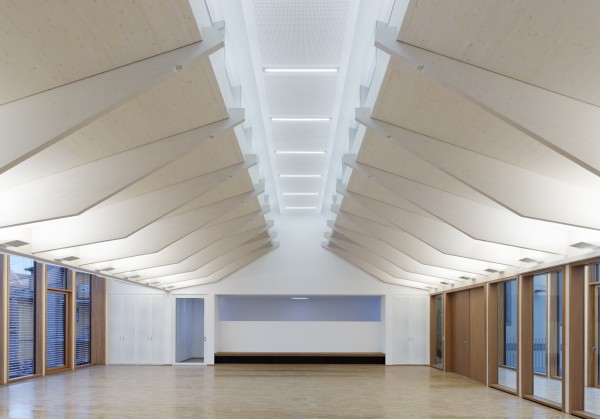
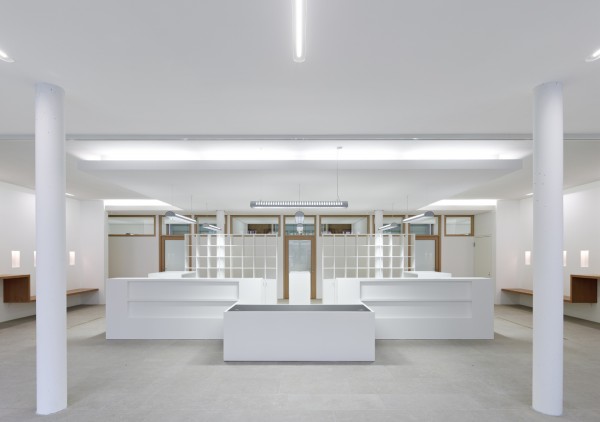
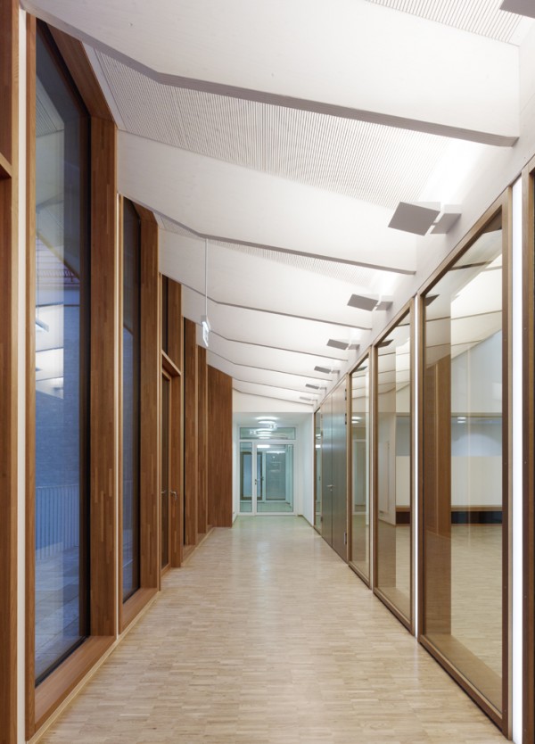
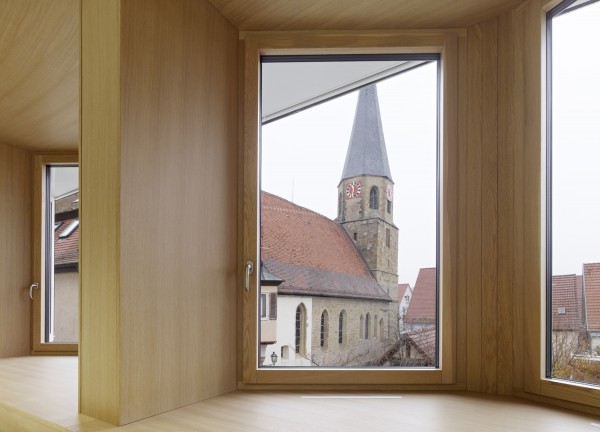
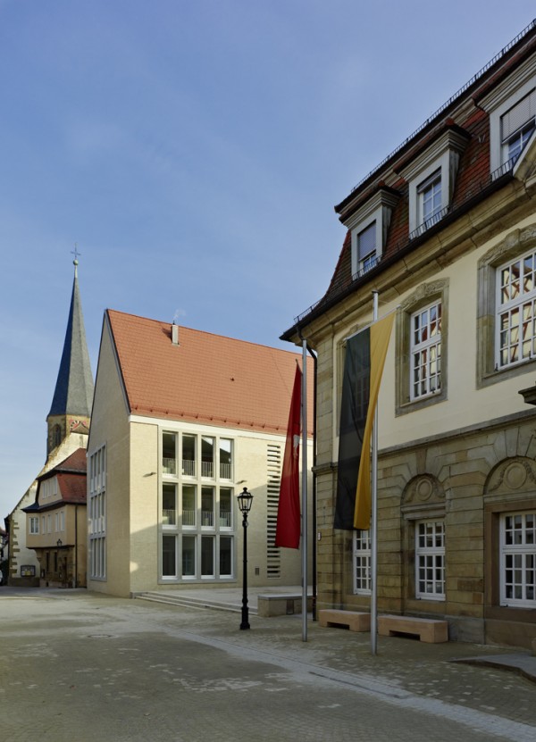
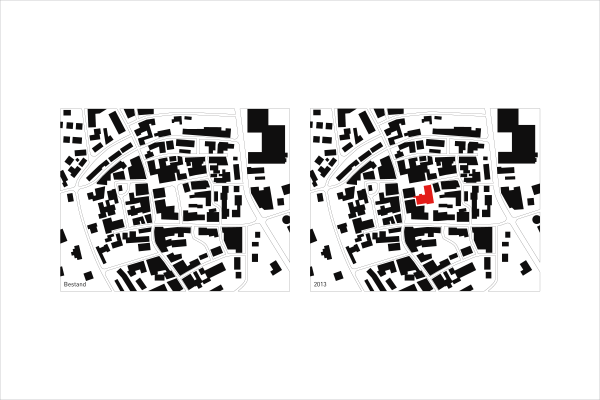
A similar commission to the one in Eppingen arose in Brackenheim, one of the largest winegrowing municipalities in Baden-Württemberg. The town hall situated in the old quarter had become too small years ago, and that had led to individual functions being relocated. The desire to reunite the principal agencies under one roof in the town’s centre led to a competition and finally to a new building alongside the existing baroque town hall. The site’s dimensions meant that we could position the administrative tract a moderate distance from the old building, producing a small square between the two structures. At the same time, the assembly hall and the registry office were shifted back from the street. In that way, we were able to create a passageway projecting like a bayonet to link the already existing square in front of the old town hall with the new square.
For the office building, a long bar whose eaves flank the smaller square, we produced a restrained design: whitewashed masonry, a gabled roof and simple window formats govern its elevations. Only its eastern side received openings arranged in a zigzag pattern – because at that point, as in Eppingen, the gap between it and the neighbouring building is extremely narrow.
An exposed wooden construction covers the assembly area. It spans between the old and the new town hall buildings and is the true identity-giver for the ensemble. Here, a dense row of “wooden swords” extend at right angles to the hall, supporting a clerestory running lengthways along the centre of the space. Two straight-run stairways connect both levels of the connecting building, which opens out towards the new square with a glass façade.
Client:
Stadt Brackenheim
Architects:
Lederer Ragnarsdóttir Oei, Stuttgart
Team:
Thilo Holzer
Structural Engineering:
Wieland + Meißner Ingenieurgesellschaft mbH, Öhringen
Building Engineering:
Schatz projectplan GmbH, Schorndorf
Electrical Engineering:
SIB GmbH & Co. KG, Ingenieurbüro für Elektrotechnik, Heilbronn
Competition:
2009 – 1st prize (Town Hall)
2010 – 1st prize (Market square)
Construction period:
2010 – 2011
Gross floor area:
3,337 square meters (total gross floor area)
Location:
Marktplatz 1, 74336 Brackenheim, Germany
Auszeichnungen
Beispielhaftes Bauen Landkreis und Stadt Heilbronn 2010-2015
Architekten-Kammer Baden-Württemberg
Hugo-Häring-Auszeichnung 2014
BDA Heilbronn/Franken
Publications
Architektenkammer Baden-Württemberg (Hg.):
„Beispielhaftes Bauen Landkreis und Stadt Heilbronn 2010-2015“
2 | 2016
Bund Deutscher Architekten BDA, Landesverband Baden-Württemberg (Hg.):
Architektur in Baden-Württemberg 2015.
Hugo-Häring-Auszeichnung. Hugo-Häring Landespreis
Karl-Krämer-Verlag Stuttgart, 2015
ISBN 978-3-7828-4056-9
Costruire in Laterizio
4 | 2014
Journal Architekten und Planer
1 | 2014
Bricks|Ziegel Jahrbuch 2014
2014
AIT
5 | 2013
Bauhandwerk
1-2 | 2013
Lederer, Arno / Ragnarsdóttir, Jórunn / Oei, Marc (Hg.):
Lederer Ragnarsdóttir Oei 1.
Jovis Verlag Berlin 2012
Deutsche Bauzeitschrift
8 | 2012
Deutsche Bauzeitschrift
3 | 2012
Photos
Zooey Braun, Stuttgart
