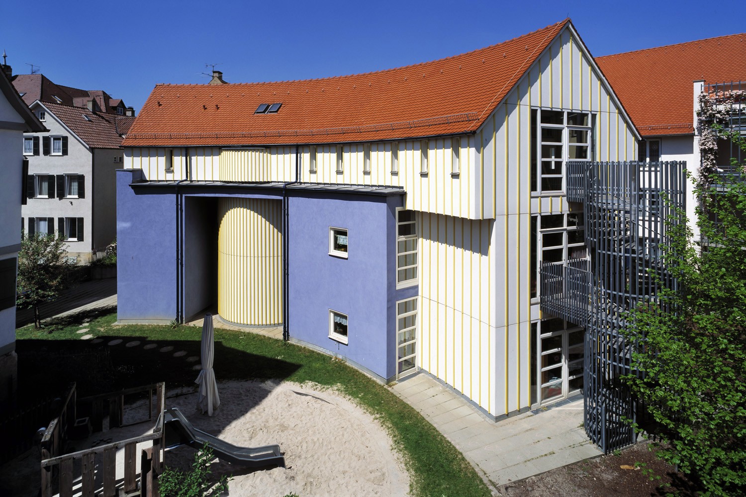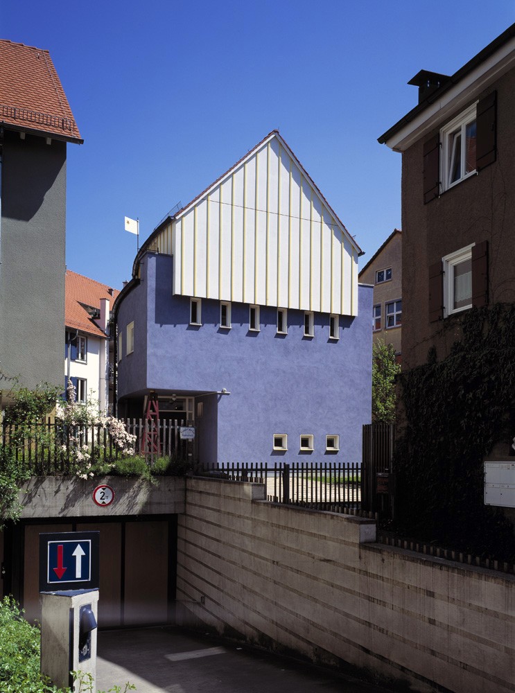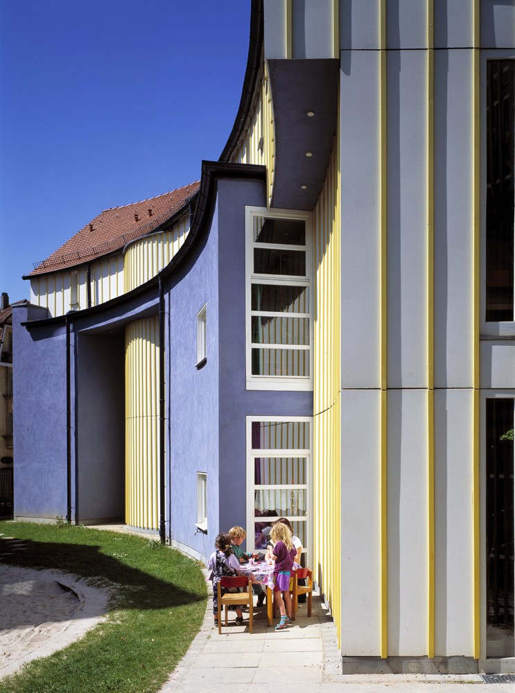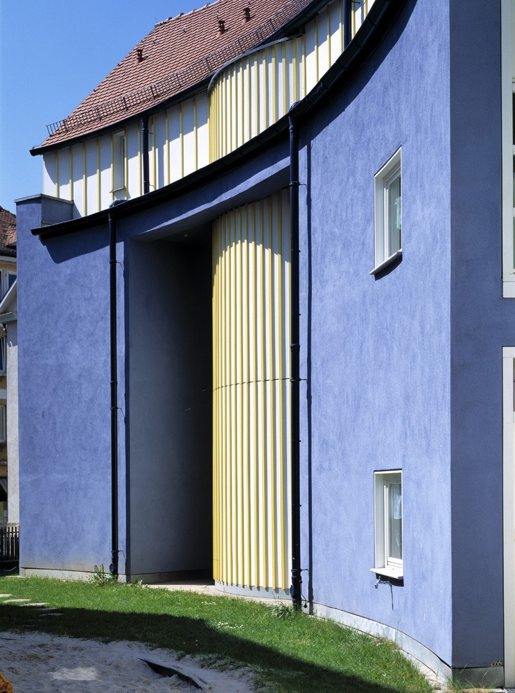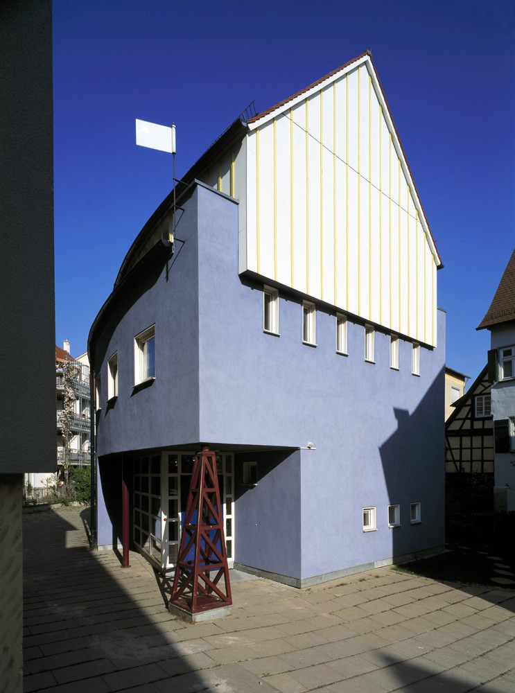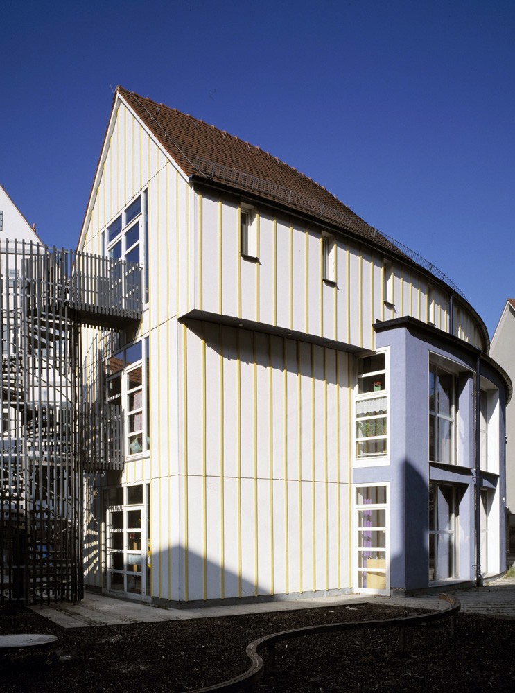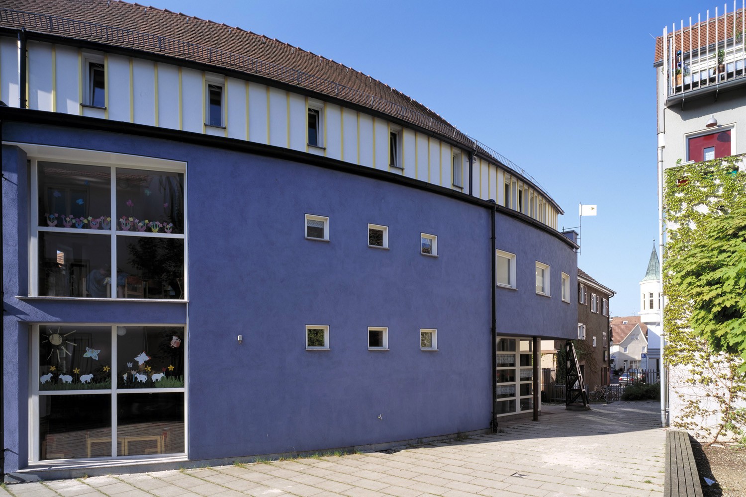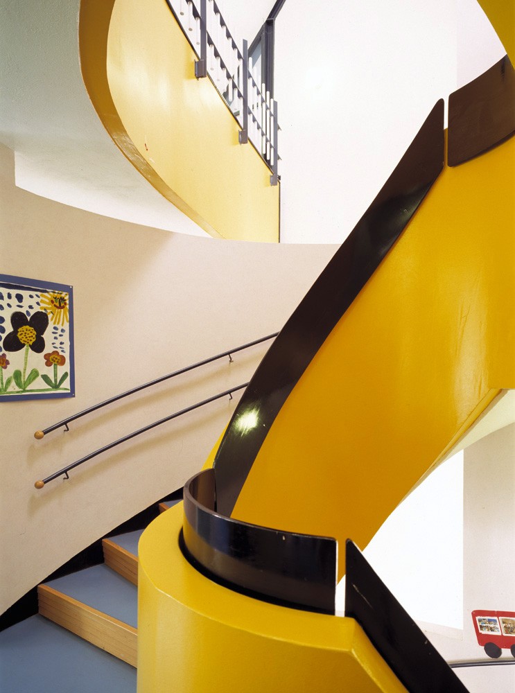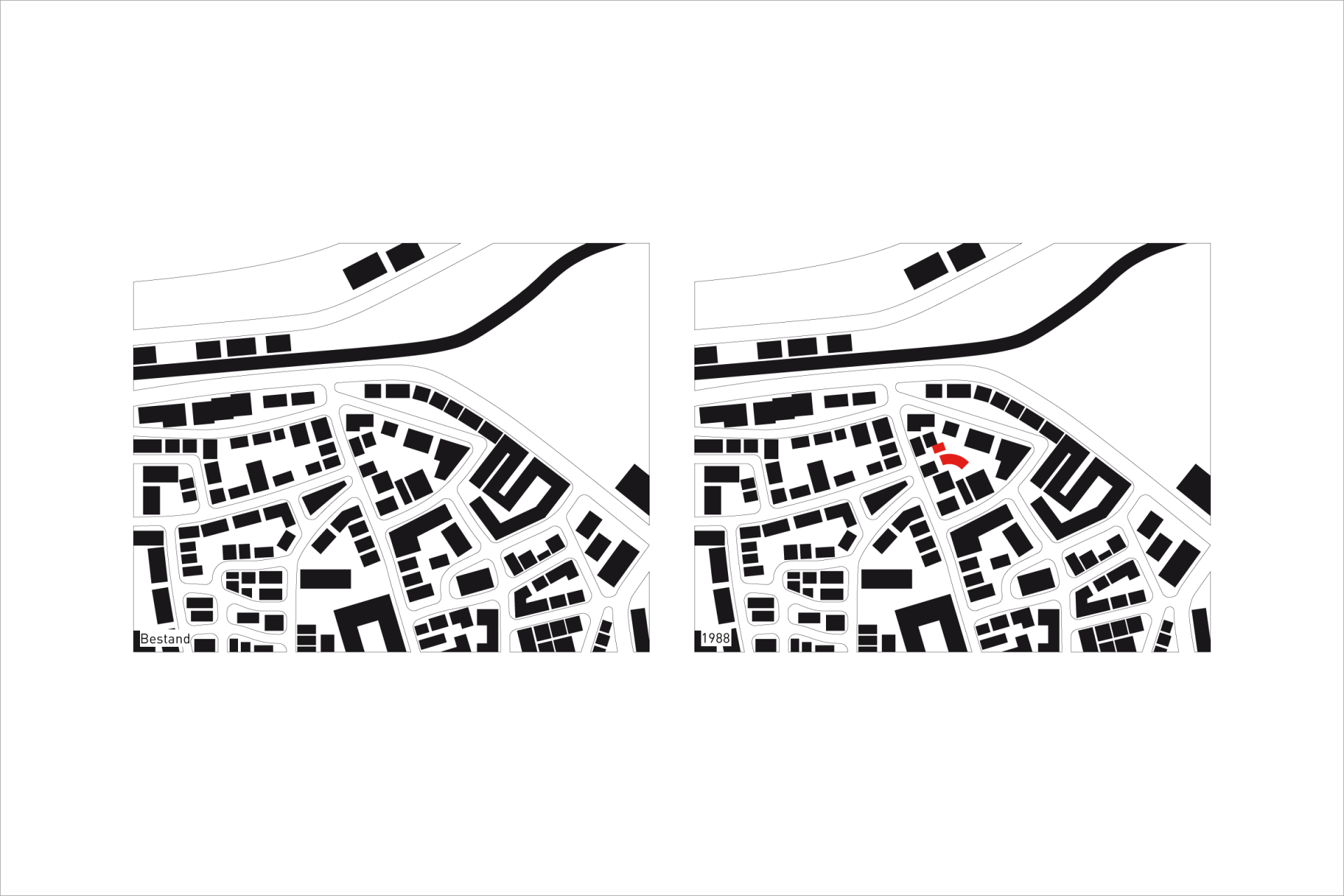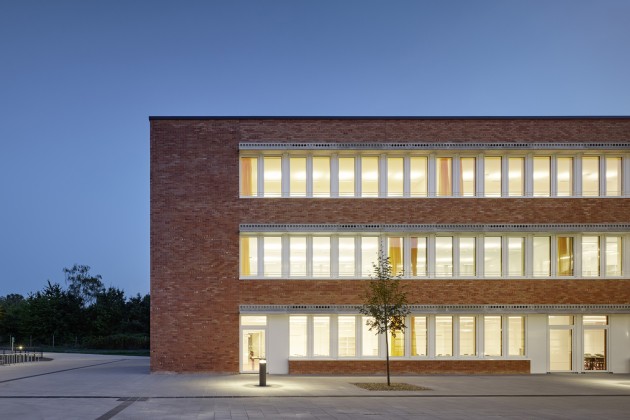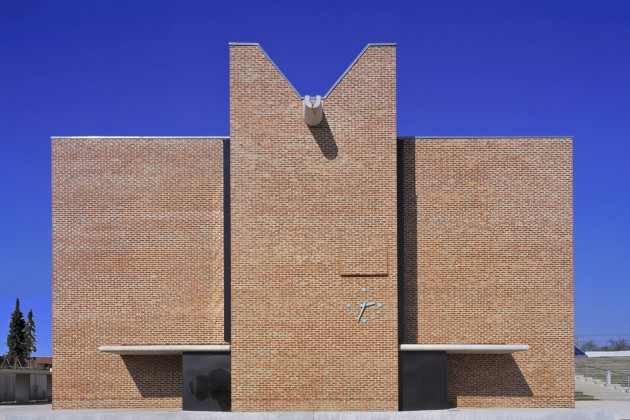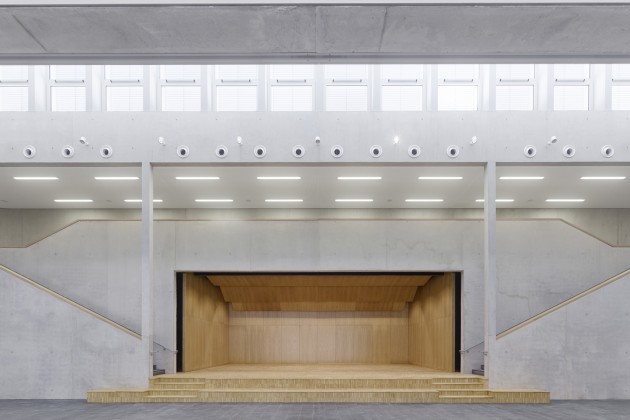Kindergarden in Tübingen
Kindergarden in Tübingen, 1988
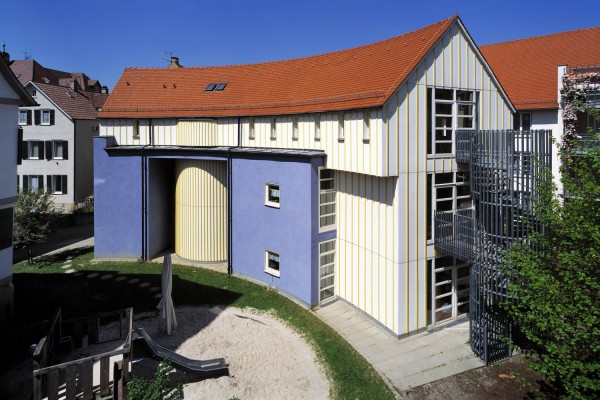
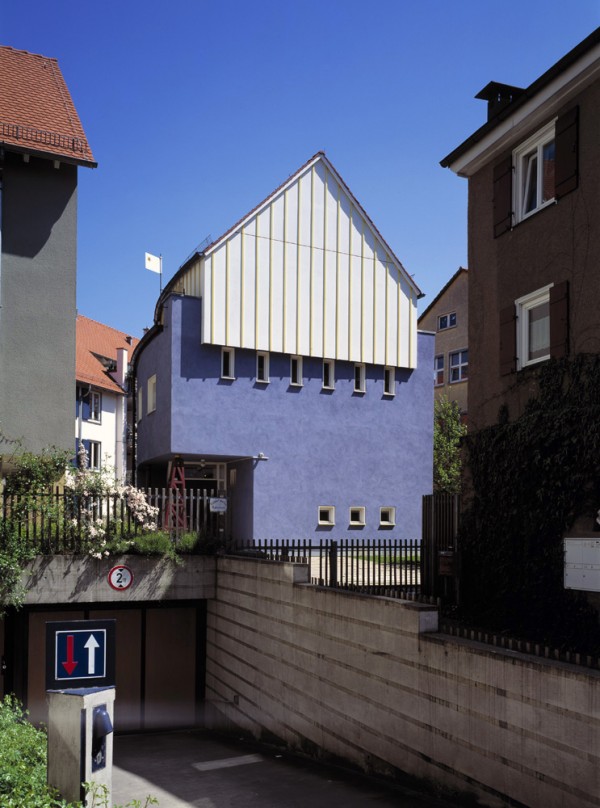
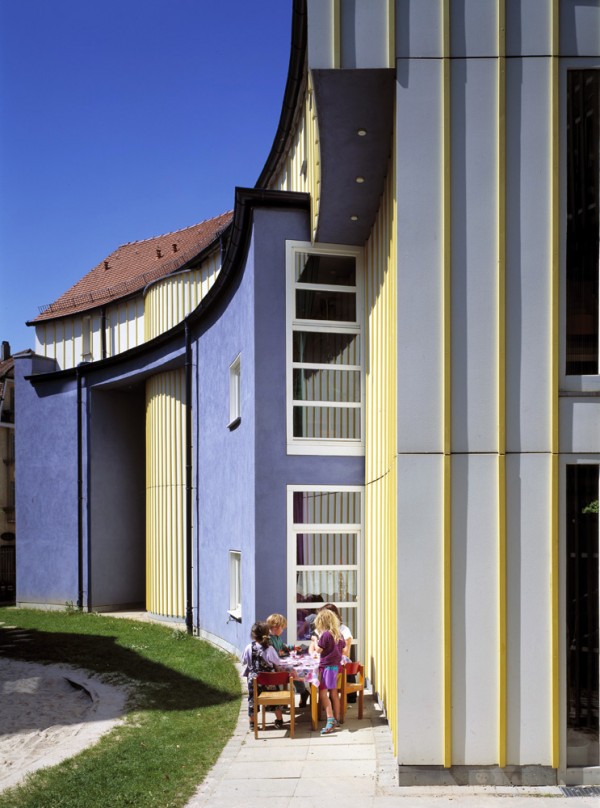
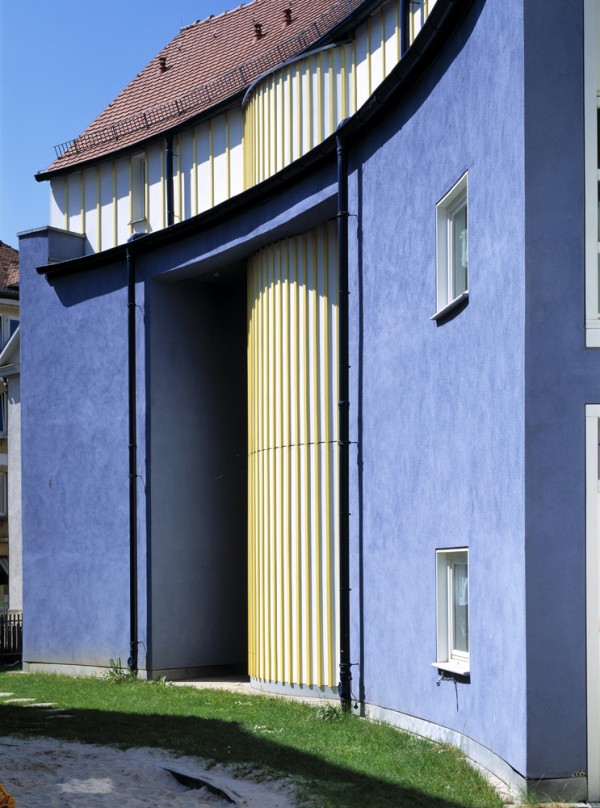
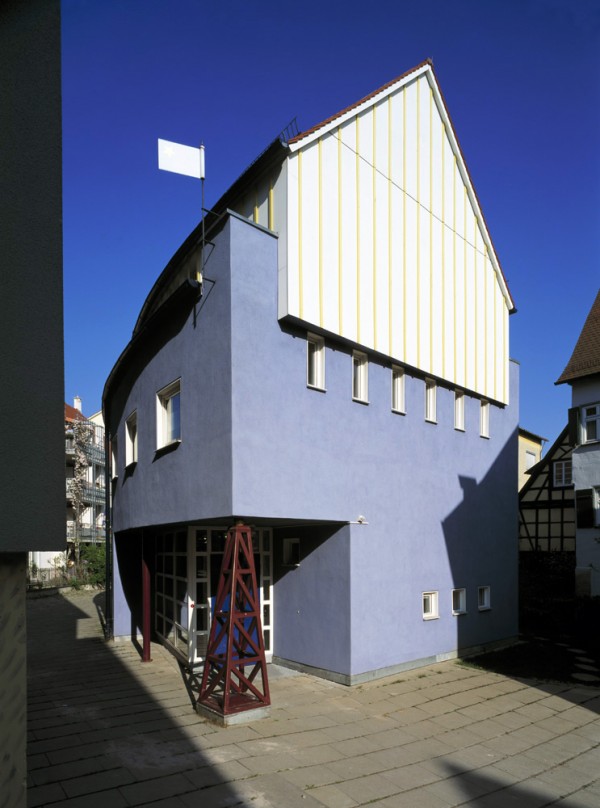
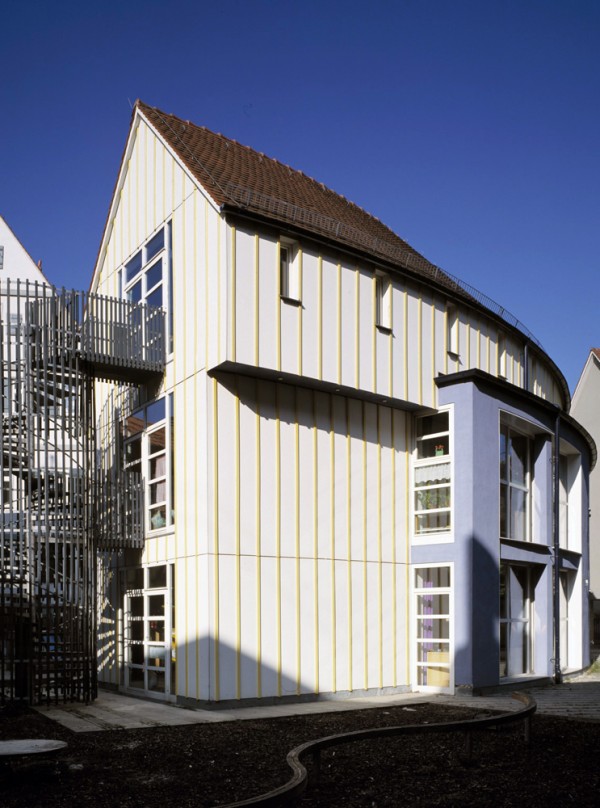
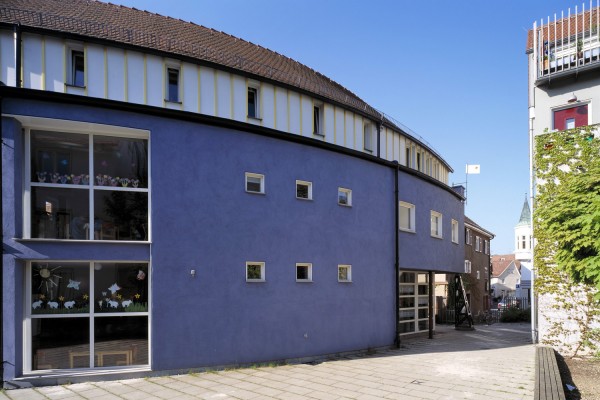
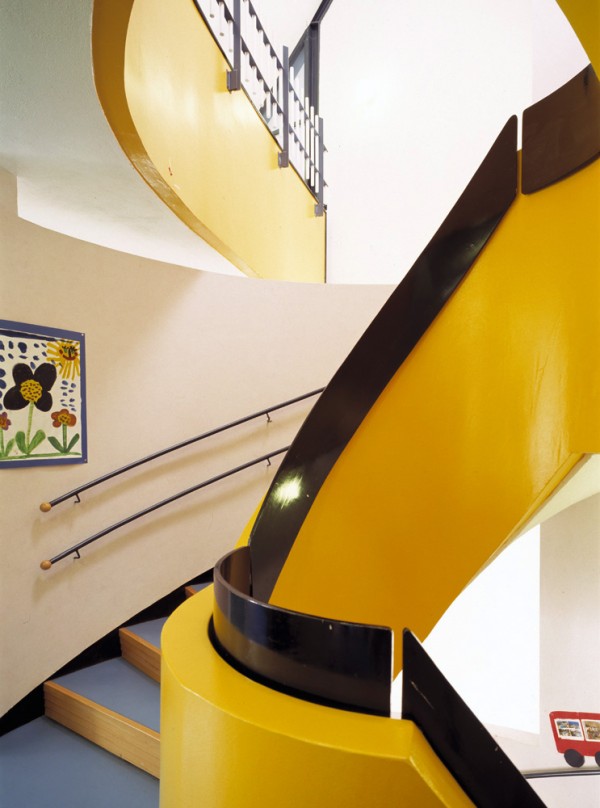
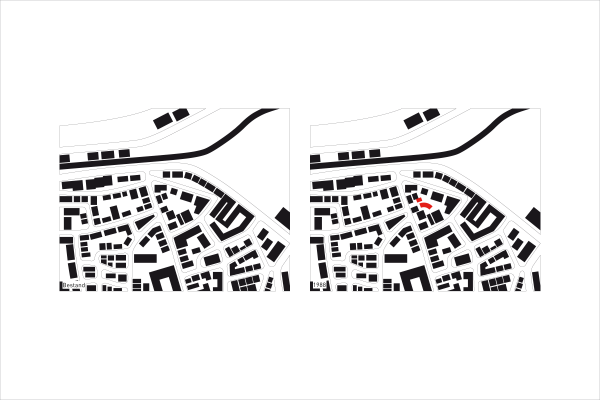
After the competition had stipulated another purely residential project, the programme was fundamentally altered as it went ahead: a nursery school for two parallel groups and with external spaces now forms the centre of the complex – with a house for the disabled, a small building for short-term stays and an underground car park – all of which has come to occupy a constricted site in the old town. The 1970s statute on construction styles in the old town governed the design. Even though many committed architects did come out in those days against design regulations of this sort, from today’s viewpoint we regard it as an advantage because it can successfully combine new and old into a harmonious unity. Accordingly, the site’s new housing does, in fact, complement the old town’s structures relatively unobtrusively.
To meet the need for space despite the restricted circumstances, we rounded off the nursery school’s ground plan. We have inserted a round stairwell into the building to serve as the main access connecting the levels. Right at the building’s entrance, the children can see up into the attic. The entry floor and the first floor each accommodate a group, with its main and ancillary rooms. The attic accommodates a space for physical exercise. In front of the entrance is an adjoining building raised on pillars. Here children can take shelter from bad weather while they are waiting outside.
As the building is only partially visible from the street, we decided on bold colours: the base has blue render and the white wood-based panels have yellow battens.
Client:
Universitätsstadt Tübingen
Architects:
Lederer Ragnarsdóttir Oei Architekten, Stuttgart
Team:
Reinhard Staub
Competition:
1983
Construction period:
1985 – 1988
Location:
Lange Gasse 54, 72070 Tübingen, Germany
Awards
Auszeichnung Beispielhaftes Bauen
Architektenkammer Baden-Württemberg
Anerkennung Walter-Hesselbach-Preis
Bank für Gemeinwirtschaft AG
Auszeichnung guter Bauten, BDA
Besondere Anerkennung Leon-Battista-Alberti-Plakette
BDA und Arbeitsgemeinschaft Ziegeldach e.V
Publications
Lederer, Arno / Ragnarsdóttir, Jórunn / Oei, Marc (Hg.):
Lederer Ragnarsdóttir Oei 1.
Jovis Verlag Berlin 2012
Falk Jaeger (Hg.):
Lederer + Ragnarsdóttir + Oei.
Berlin 2008
Wolfgang Bachmann (Hg.), Haila Ochs (Texte):
Lederer Ragnarsdóttir Oei.
München 1995
Walter Kroner:
Architektur für Kinder.
Stuttgart 1994
Deutsche Bauzeitung
7 | 1994
Architektur + Wettbewerbe
152 | 1992
Arbeitsgemeinschaft Ziegeldach e.V. (Hg.):
Wettbewerbsergebnisse 1989 | 90.
Ziegeldächer in der Architektur.
Bonn 1991
Bauwelt
2-3 | 1990
Das deutsche Malerblatt
11 | 1989
Baumeister
12 | 1988
Karl Wilhelm Schmitt (Hg.):
Architektur in Baden-Württemberg nach 1945.
Stuttgart 1985
Photos
Roland Halbe, Stuttgart
