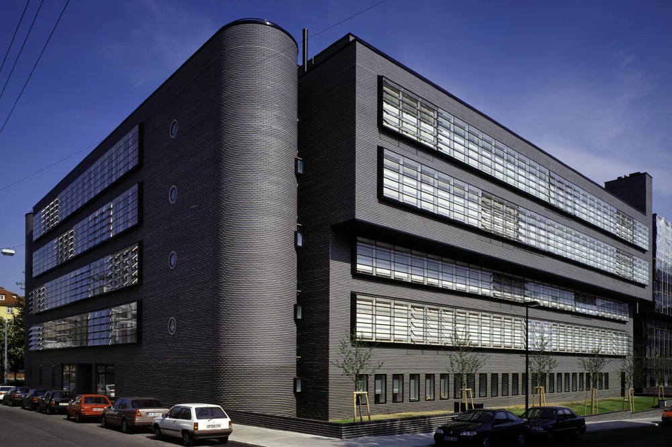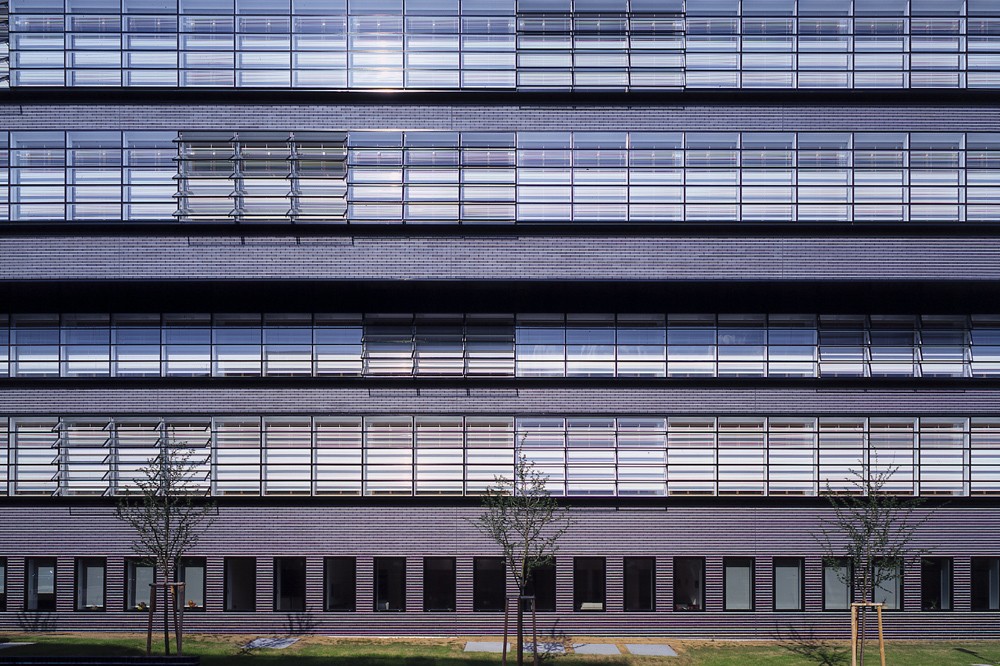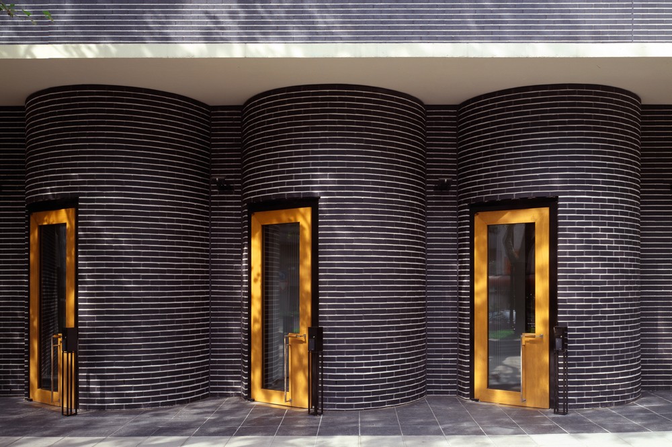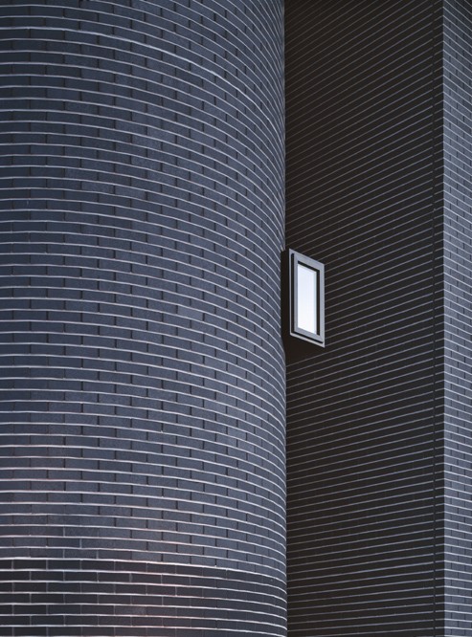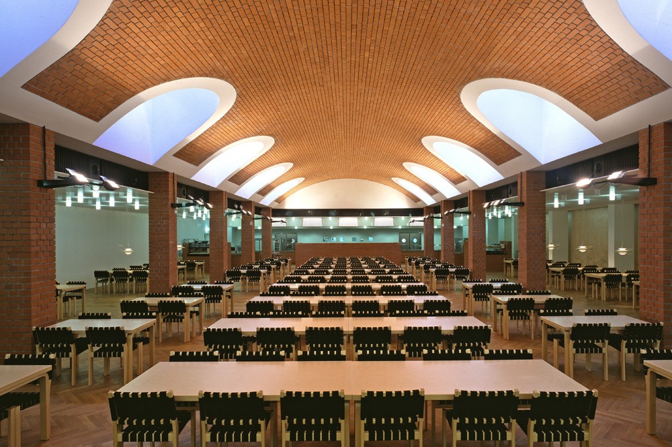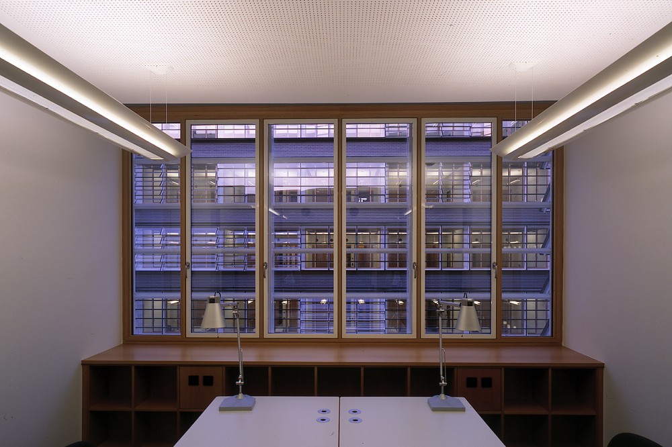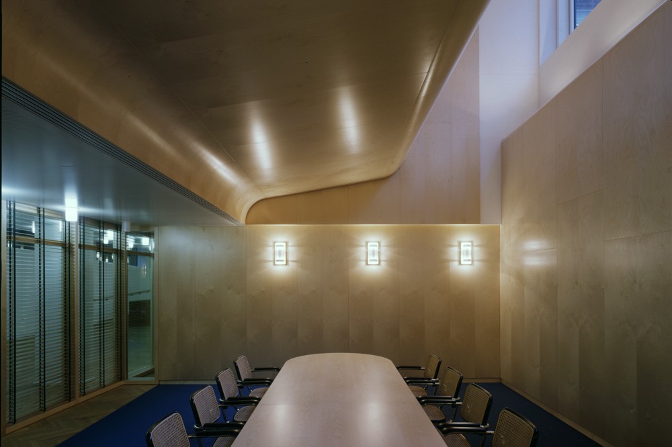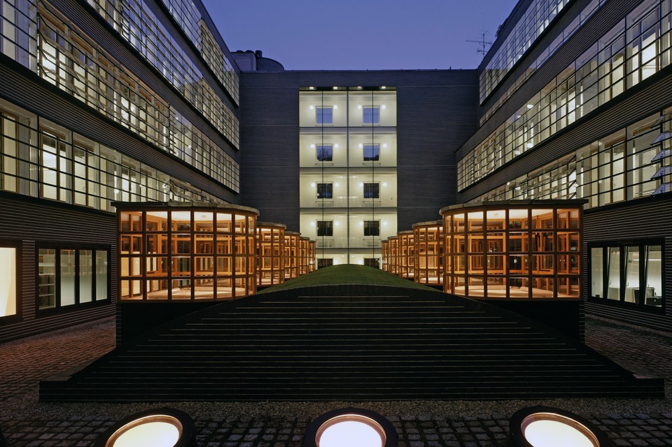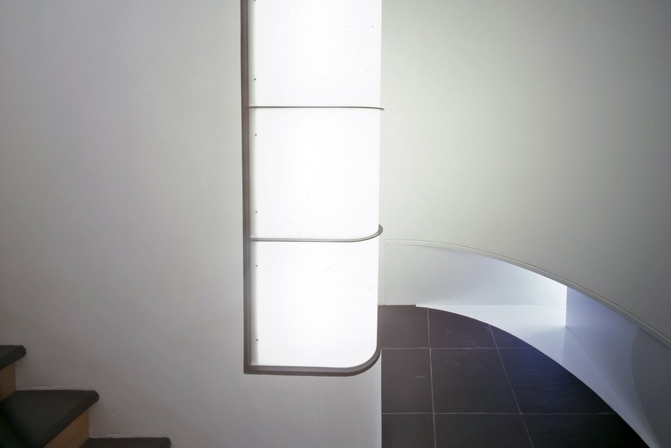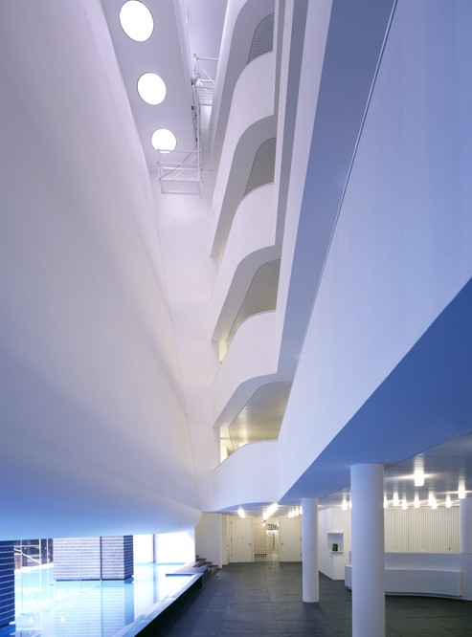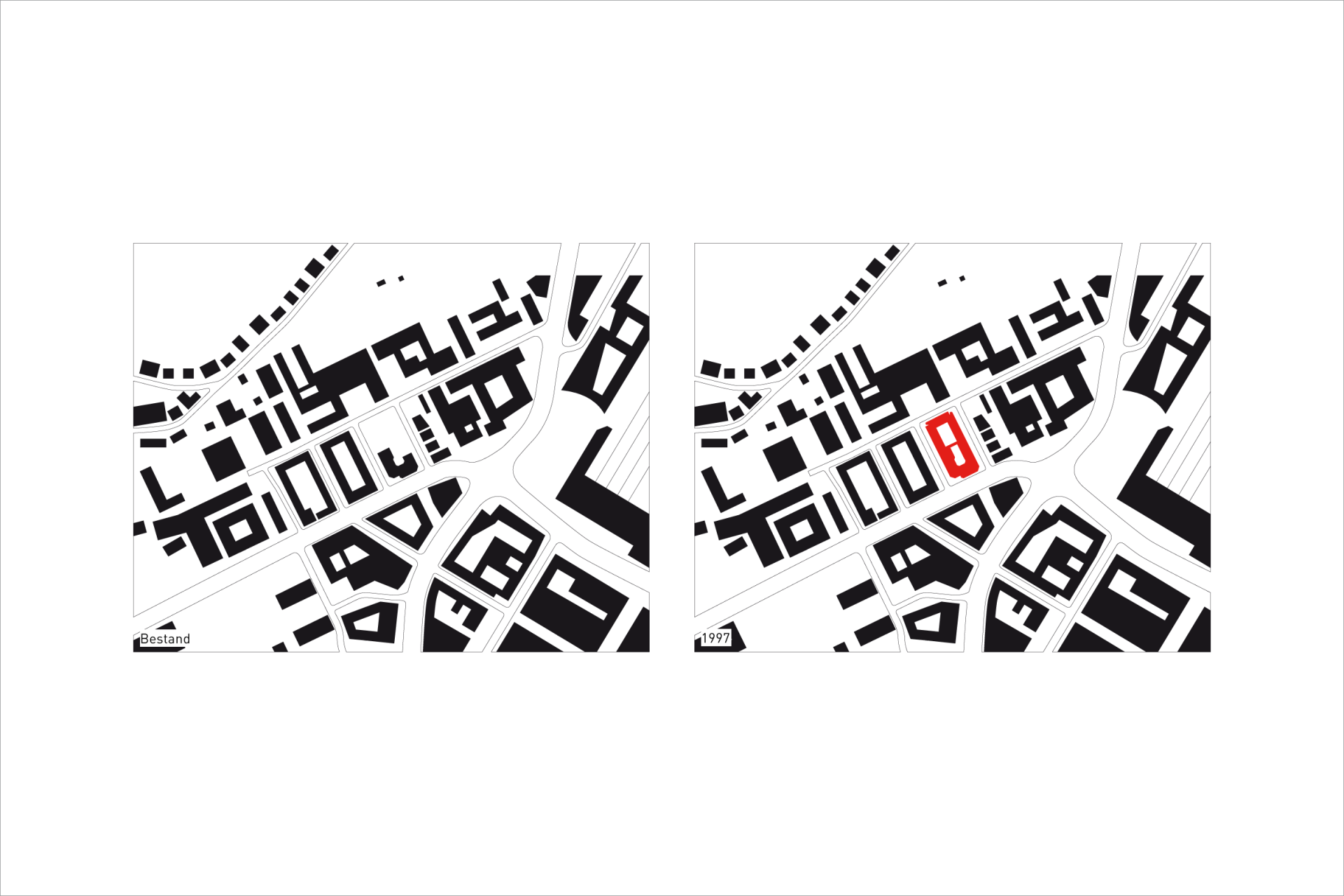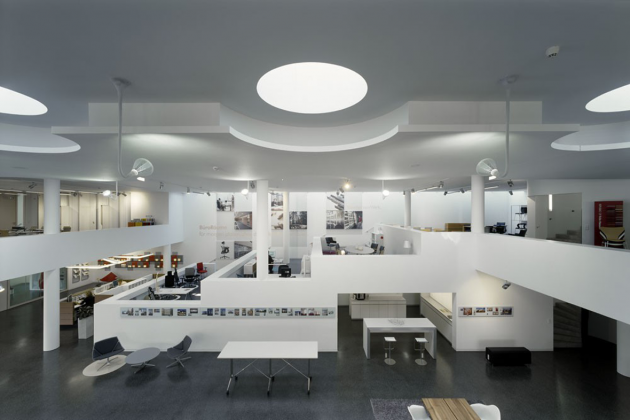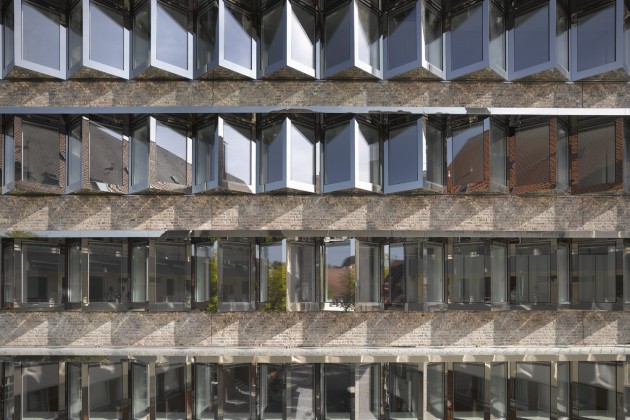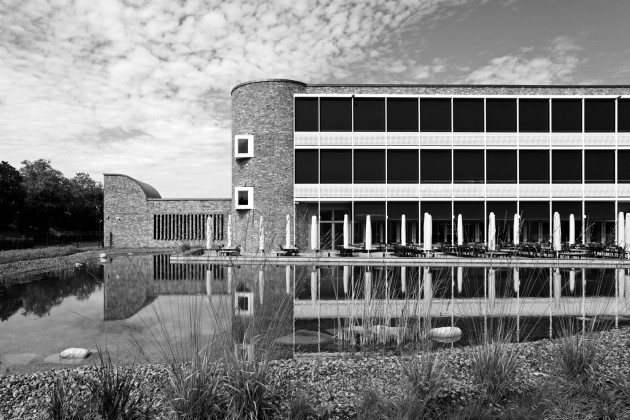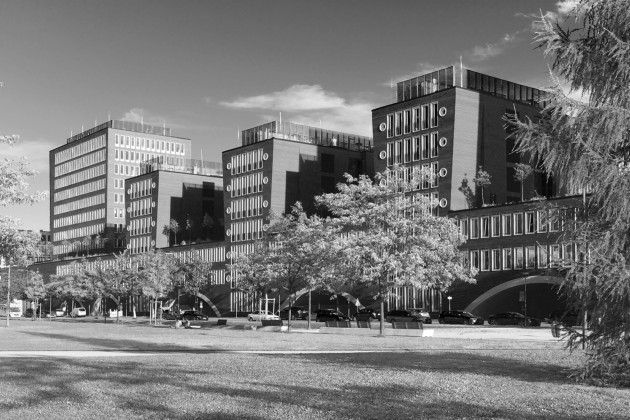Headquarter EnBW in Stuttgart
Headquarter EnBW in Stuttgart, 1997
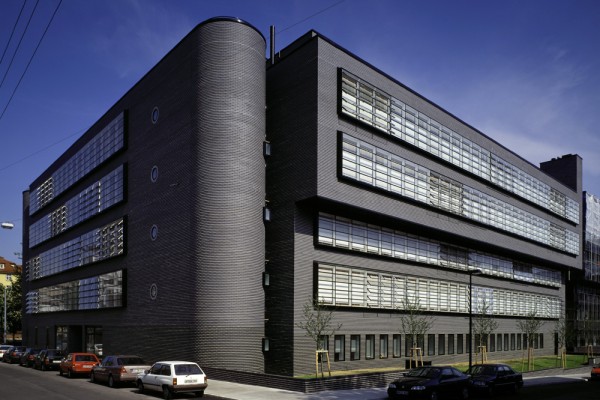
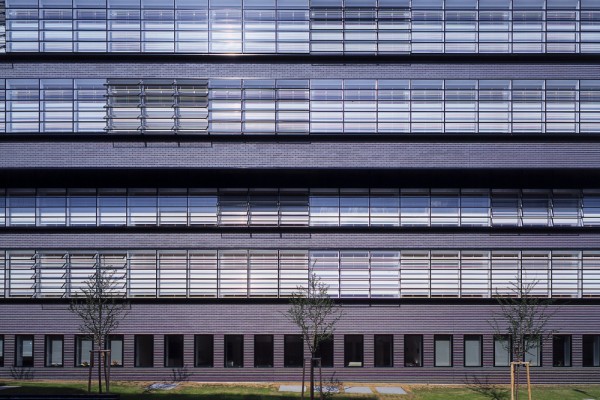
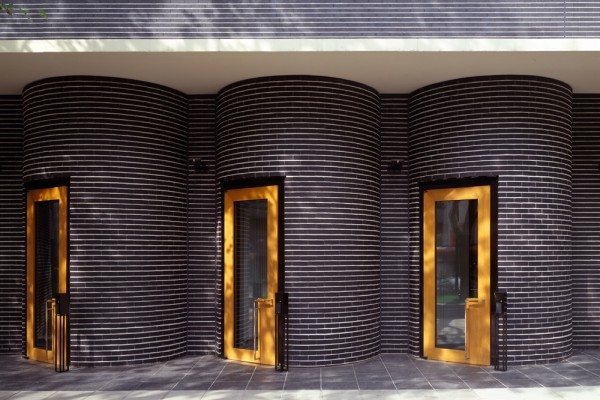
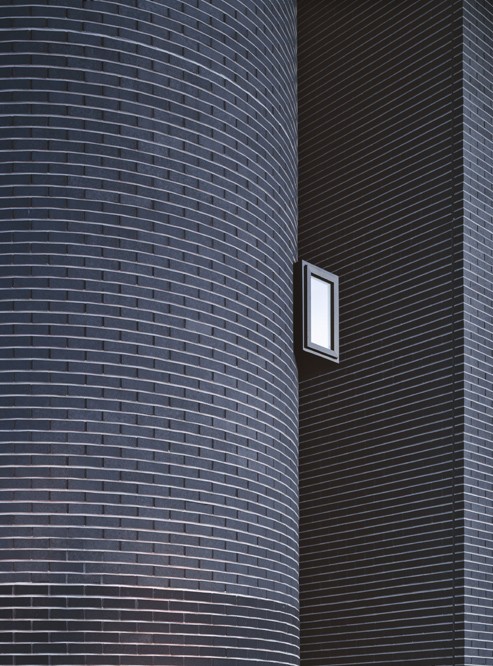
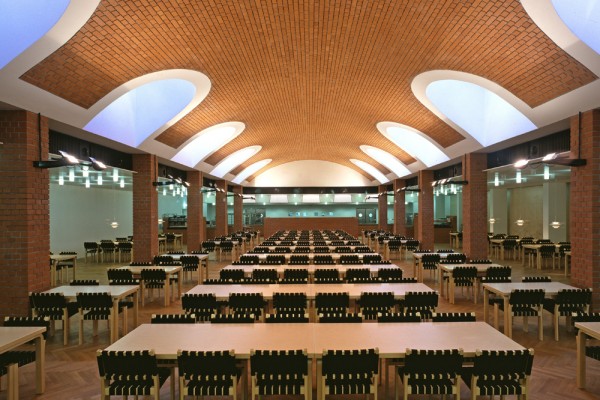
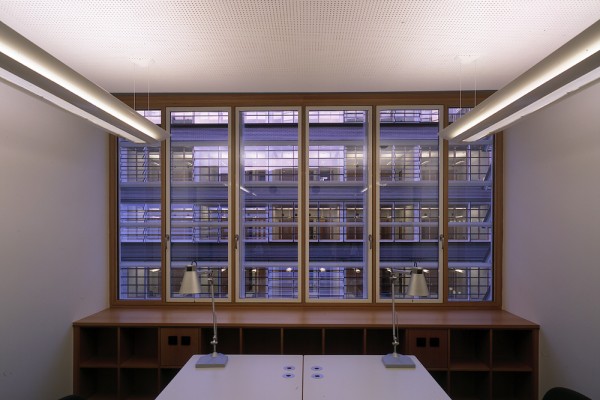
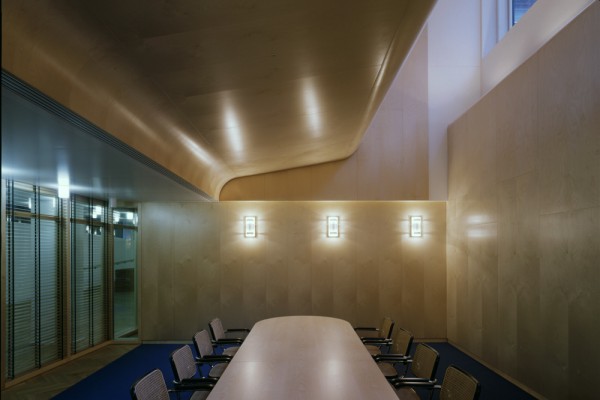
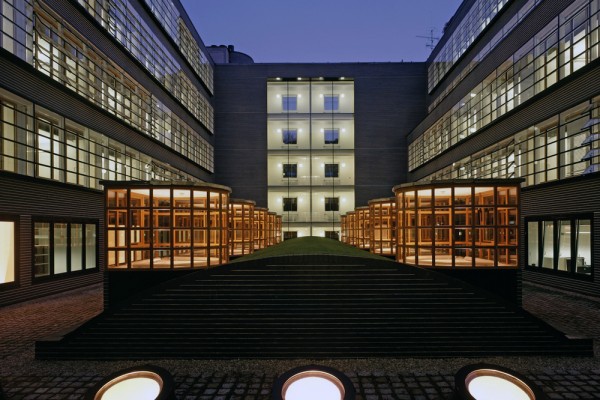
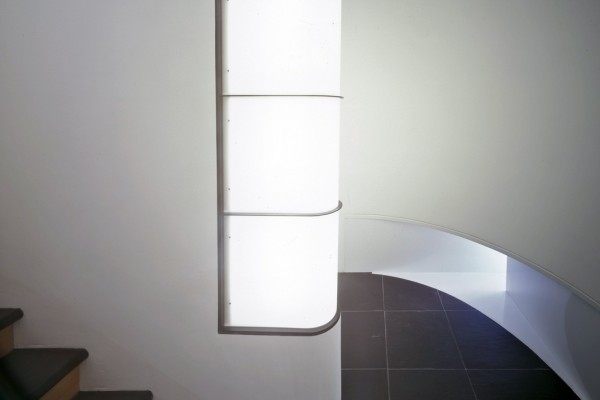
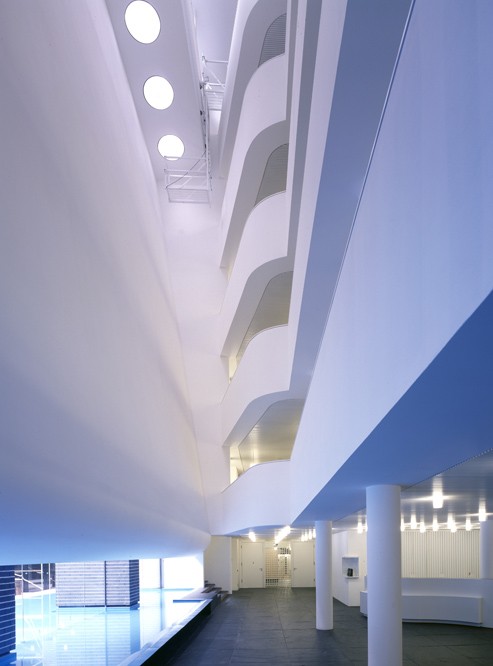
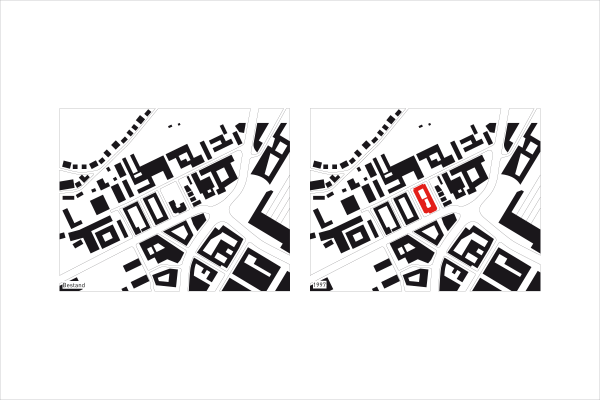
The energy company EVS (today known as EnBW) was looking to expand its headquarters in Stuttgart. This involved a city block, the southern side of which had first been built upon in the 1970s – with a remarkable office building from the architects Kammerer and Belz. It was now a question of complementing this building on the remaining, larger portion of land and combining the two structures into a single entity.
Along the street frontages, the outer edges of the block are closed off by office wings with double-loaded corridors. The entrance hall lies on the northeastern side, connecting directly with the old building and incorporating the depth of the office wings. A transverse connection links new and old, producing two inner courtyards: one is associated with the entrance hall and accessed from the transverse connection; the other accommodates a large staff restaurant.
On the ground floor opposite the main entrance, a 1.60-metre-high window aperture stretches across the whole width of the lobby. Lengthways it is paired with a water basin of equal width, connecting the external space with the hall’s interior. Above it rises a wall that inclines increasingly as it ascends and is illuminated by round skylights. Its lower edge is rounded off and reflects the play of light from the blue water basin. The hall is painted white; ever-changing colour accents fall across the interior walls, but these come only from the reflections of the water’s surface.
The floor plan of the offices is based on fixed room sizes. In this way, the hallway doors could be arranged in illuminated niches at regular intervals. The walls along the hallway are built of visible masonry for reasons of durability, whereas the transverse dividing walls are of lightweight construction. To gain more storage space, we developed pull-out cabinets.
The inner courtyard accommodating the dining room rests on its own structural supports separate from the rest of the building and is visually dominated by a masonry barrel vault spanning 10 metres. The bricks have been left visible from inside and are loaded externally with a layer of concrete. Daylight enters the room via ceiling apertures set along the longer sides. The room is enclosed on three sides: on two sides by the kitchen and ancillary rooms, as well as by additional guest dining rooms beneath the northeastern office wing.
Matters of energy use play a special role for a firm of this sort. That gave us the opportunity to further develop the concept of construction materials with high thermal inertia, together with the associated notion of thermal mass as a storage medium. As with the tax office in Reutlingen, we turned to the concept of the apparently closed-off entrance hall. Accordingly, we reduced the amount of glass in the façade to what was absolutely necessary. The outer sashes of the box-type double windows are fitted with an ingenious opening mechanism that enables adequate ventilation of the rooms. Radiant panels hang from the ceilings and take over cooling and heating. In practice, however, the internal loads on their own are enough to heat the building. The building mass reacts with relative stability to temperature changes.
Client:
EVS Energie-Versorgung Schwaben AG (EnBW), Stuttgart
Architects:
Lederer Ragnarsdóttir Oei, Stuttgart
Team:
Marco Garcia-Barth, Alf Hoinkis, Dorothee Strauss, Oliver Cyrus, Boris Miklautsch, Sabine Birk, Alexander Mayer-Steudte, Roland Göppel, Andy Brauneis, Thilo Holzer, Marc Losch
Project Management:
Drees & Sommer, Stuttgart / Berlin
Structural Engineering:
IBA – Acartürk & Partner, Stuttgart
Competition:
1992 – 1. Preis
Construction period:
1993 – 1997
Location:
Kriegsbergstraße 32, 70174 Stuttgart, Germany
Awards
Sonderpreis IWS ImmobilienAward 2021
Auszeichnung Guter Bauten, BDA 1999
Hugo-Häring-Preis, BDA 2000
Publications
BDA Landesverband Baden-Württemberg / Karl Krämer Verlag Stuttgart
Zweiter Blick – ein halbes Jahrhundert Hugo-Häring-Landespreise 1969-2019
2019
Stuttgarter Zeitung
24.07.2017
Stuttgarter Zeitung
01.12.2016
Stuttgarter Zeitung
29.10.2016
art
9 | 2016
DBZ
9 | 2016
Bauwelt
28+29 | 2016
Stuttgarter Zeitung
30.07.2016
Stuttgarter Zeitung
11.06.2016
Costruire in Laterizio
4 | 2014
Lederer, Arno / Ragnarsdóttir, Jórunn / Oei, Marc (Hg.):
Lederer Ragnarsdóttir Oei 1
Jovis Verlag Berlin 2012
Falk Jaeger (Hg.):
Lederer+Ragnarsdóttir+Oei
Berlin 2008
Carola Franke-Höltzermann (Hg.):
Neues Stuttgart. Stuttgarter Baukultur 1996–2006
Berlin 2005
Sonderveröffentlichung AIT + Intelligente Architektur
„Best of Europe Office“
1 | 2004
Markus Brodbeck, Darius Ramazani (Hg.):
40 Räume
Ludwigsburg 2004
Bulletin der Alvar Aalto Gesellschaft
13 | 2001
Stuttgarter Zeitung
31.05.2001
Archithese
2 | 2001
Jürgen Knirsch:
Büroräume – Bürohäuser
Leinfelden-Echterdingen 2001
Institut für internationale Architektur-Dokumentation (Hg.):
Mauerwerkatlas
München 2001
Architekturgalerie am Weißenhof (Hg.):
Drinnen ist anders als draußen
Baunach 2001
Galerie Aedes (Hg.):
Drinnen ist anders als draußen
Berlin 2000
Bund Deutscher Architekten BDA, Landesverband Baden-Württemberg (Hg.):
Architektur in Baden-Württemberg; BDA-Auszeichnungen 1999 | 2000
Stuttgart 2000
Technik Am Bau
8 | 1999
Detail
2 | 1999
Klaus Siegele (Hg.):
db – Detailbuch (Band 1)
Stuttgart 1999
Detail
7 | 1998
Deutsche Bauzeitschrift
6 | 1998
Architektur Innenarchitektur Technischer Ausbau
4 | 1998
Deutsche Bauzeitung
3 | 1998
Licht – Lumière. Louis Poulsen
Kopenhagen 1998
Wolfgang Bachmann (Hg.), Haila Ochs (Texte):
Lederer Ragnarsdóttir Oei
München 1995
Photos
Roland Halbe, Stuttgart
Ralph Richter, Düsseldorf
