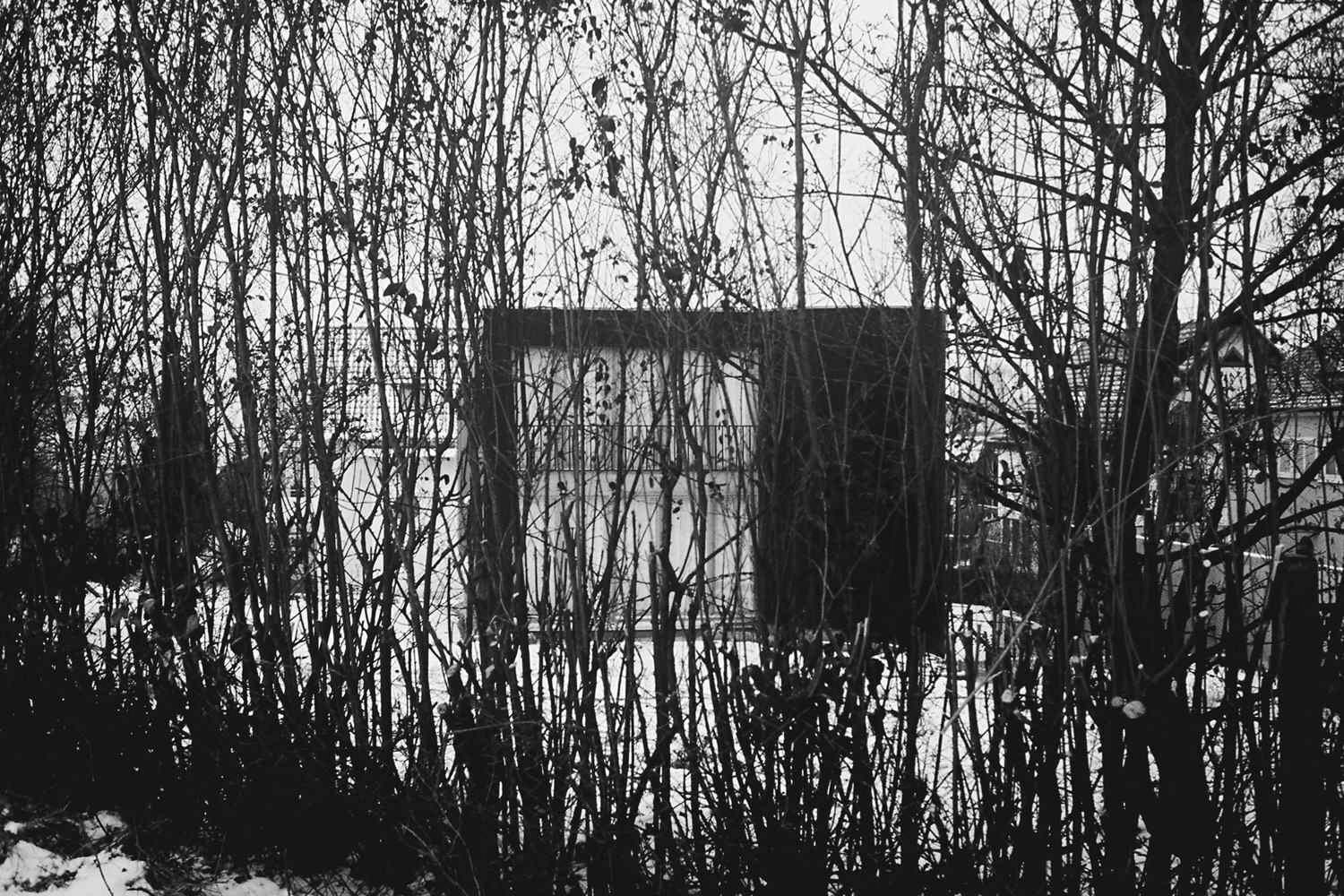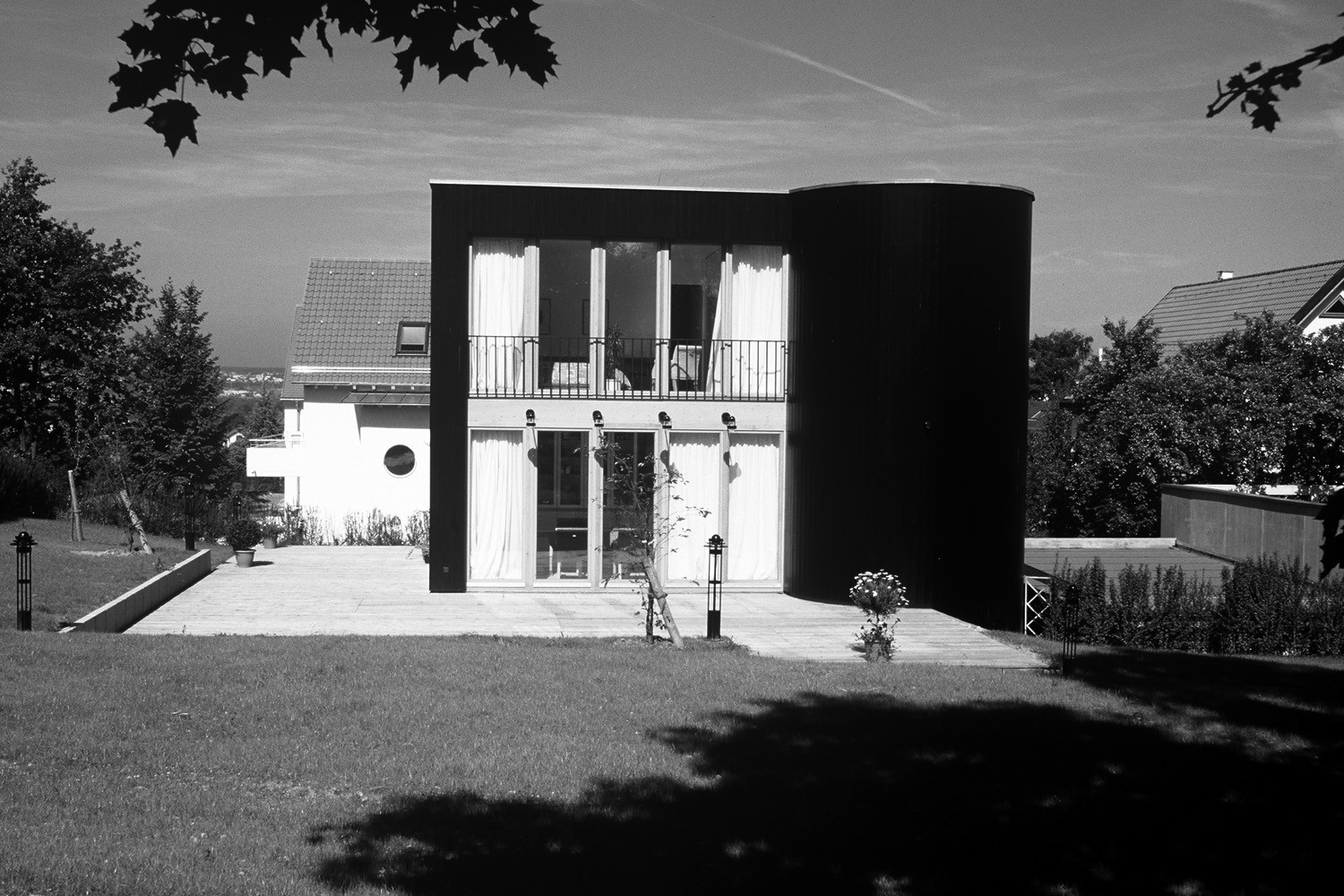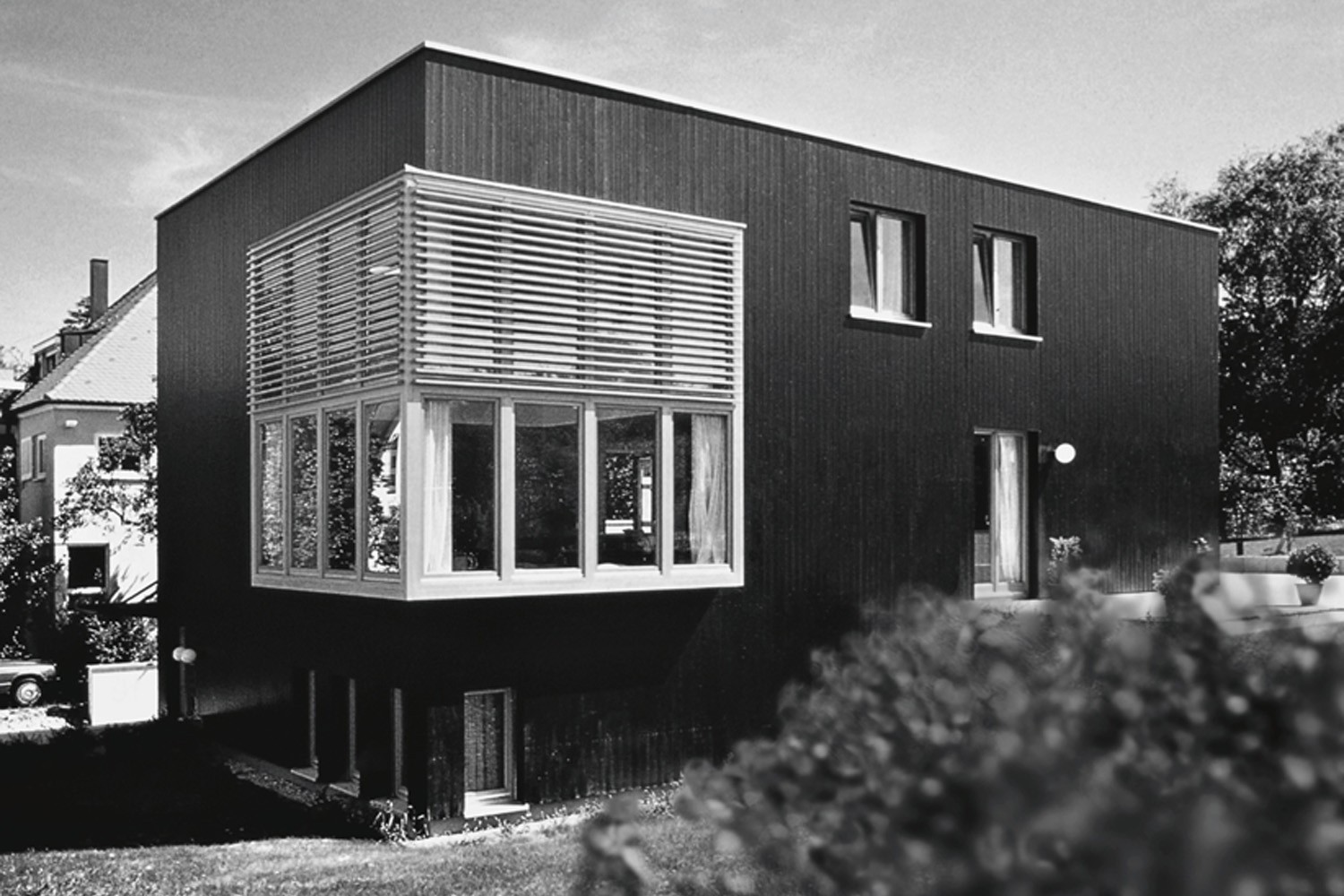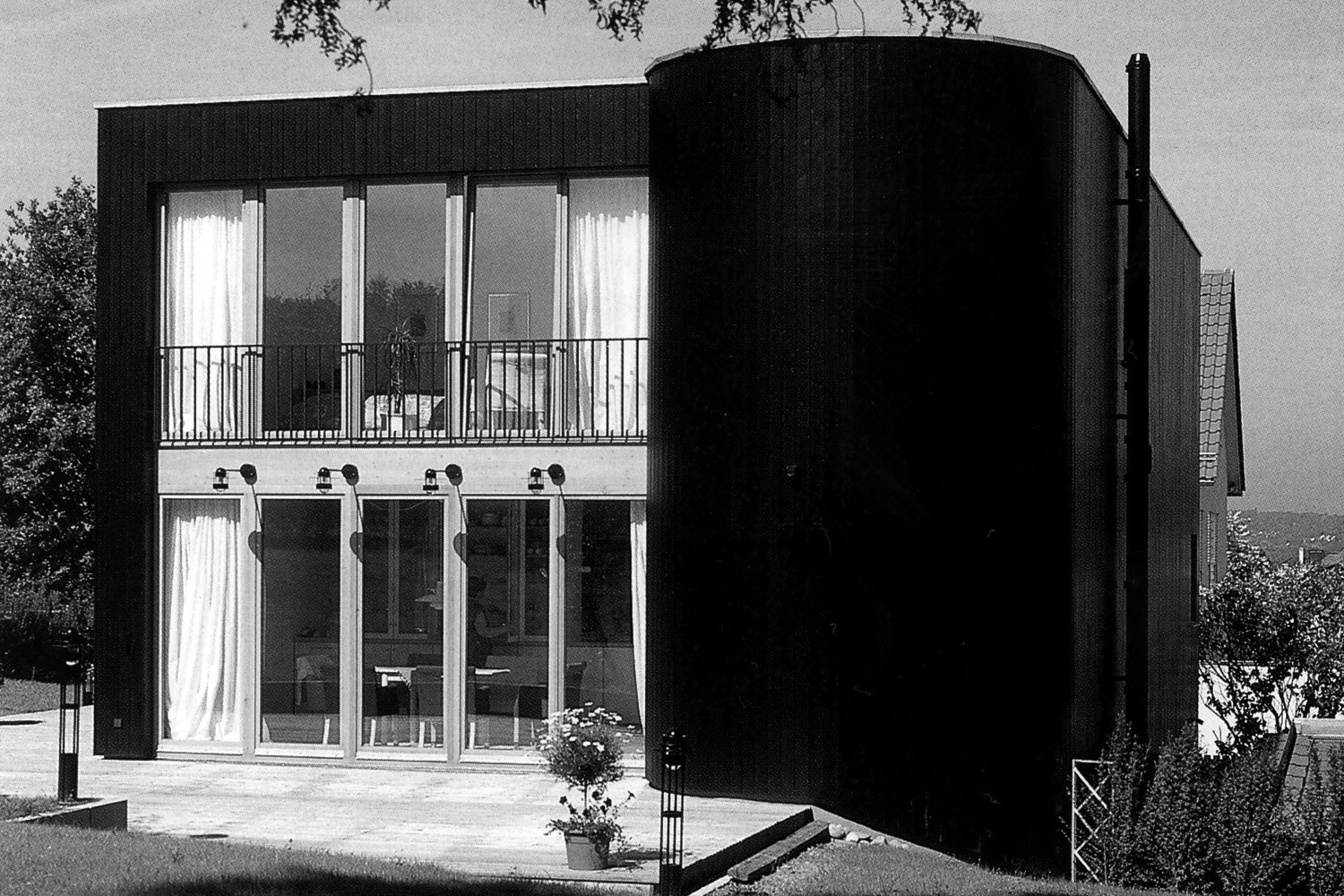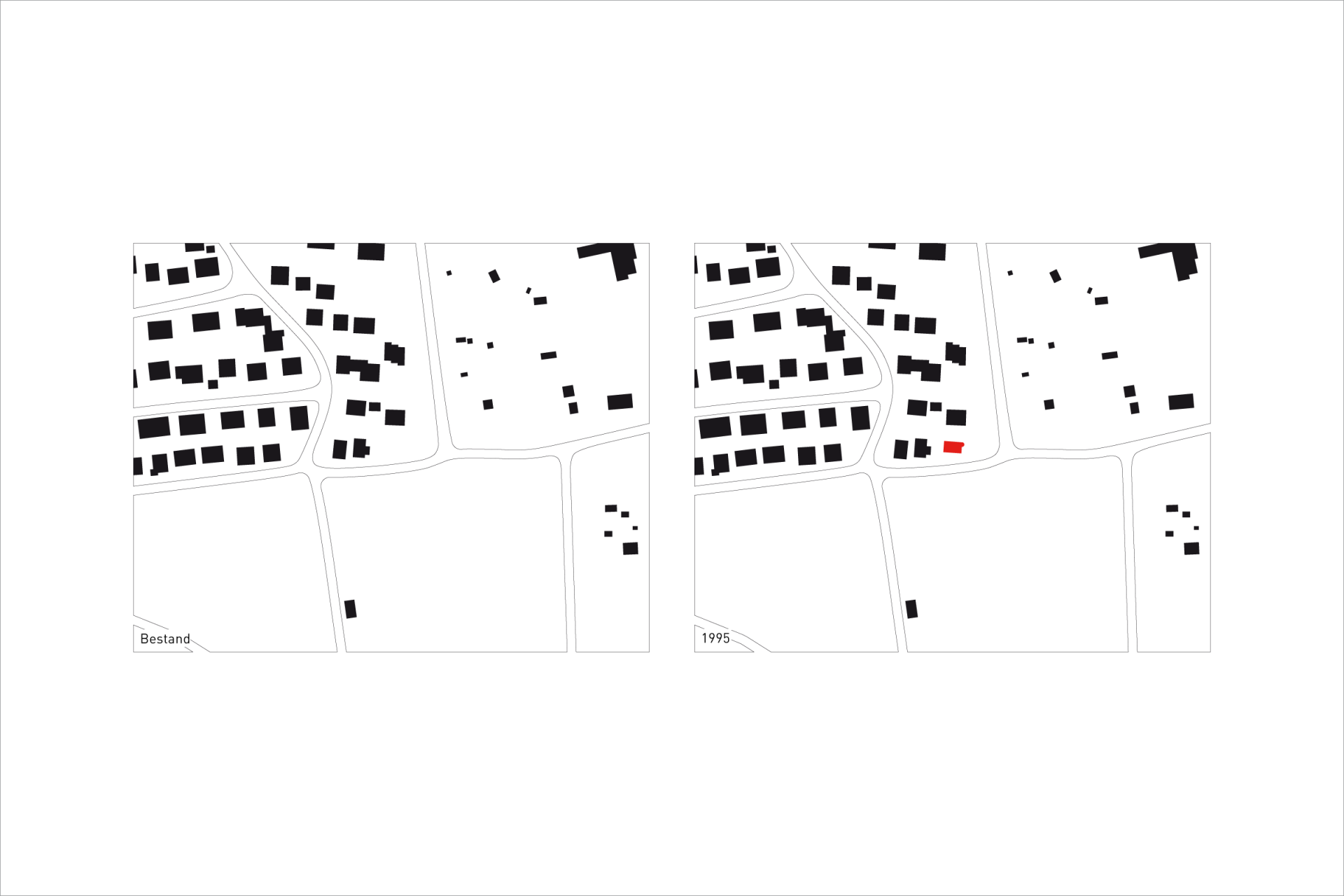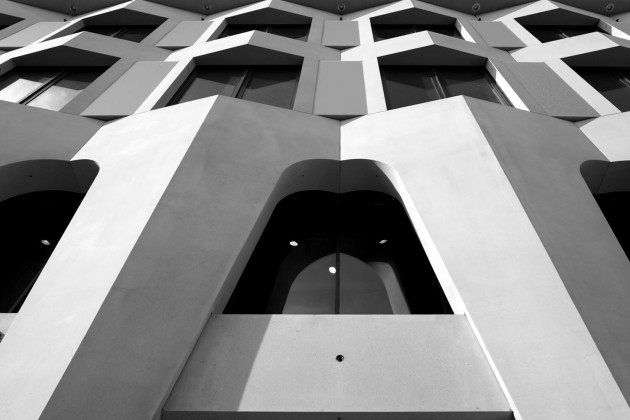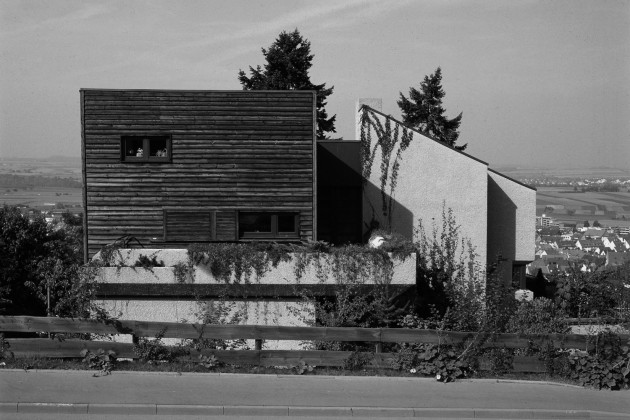House Klett in Stuttgart
House Klett in Stuttgart, 1995
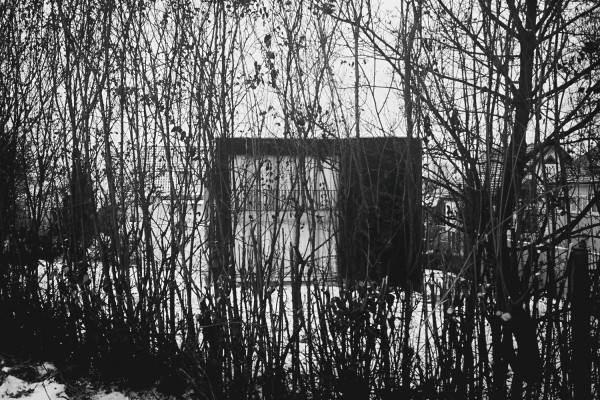
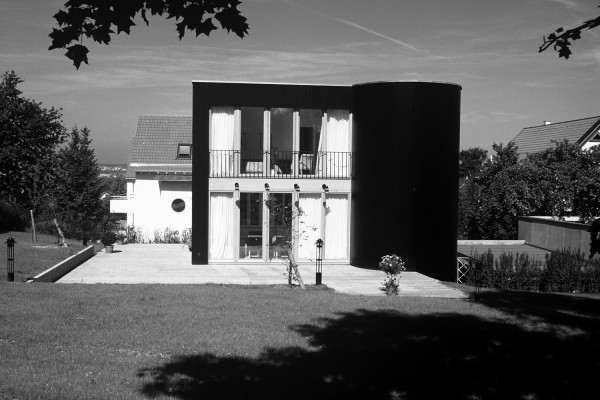
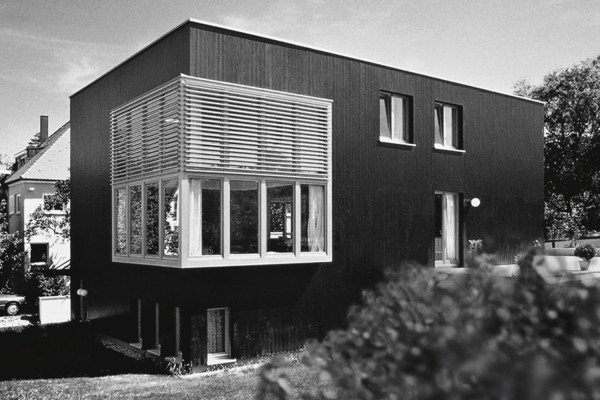
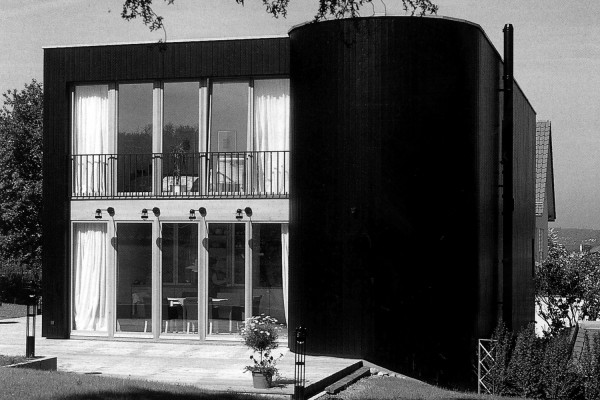
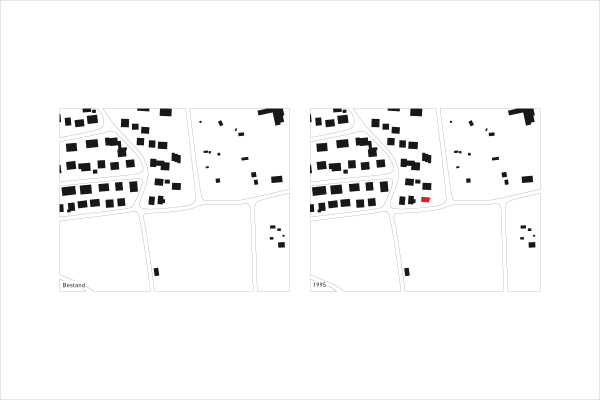
The House K. is the last constituent of a housing estate on the edge of the city, lending it urban planning significance in its surroundings. Its appearance is determined by the black stained wooden cladding enclosing the whole structure. We chose this colour as an allusion to a great number of wooden clad houses from the 1920s. Very close to the site was one such building, which by dint of its contrast between light-coloured wooden windows and dark wooden walls looked impressive, but still came across as amiably diffident.
The house opens up to the valley with a large window to the southwest. Otherwise, with its flat roof the structure appears relatively closed in.
A single staircase running along the whole northern side leads to the upper bedroom level and screens the house from the neighbours. The kitchen lies between the double-height living space and the dining area, which opens up to the upper garden area with a terrace extending out from it. On the upper floor, the hallway terminates in a sort of gallery with a view of the living area below.
As is customary with the majority of southern German detached houses, a so-called granny-flat – unloved by architects – was desired here too. That sort of programme component represents a considerable restriction on the design, because it means the spaces cannot be easily combined into a harmonious whole. In this case, the granny-flat has been accommodated in the semi-basement.
Client:
Private
Architects:
Lederer Ragnarsdóttir Oei Architekten, Stuttgart
Team:
Marc Losch, Anke Strittmatter
Construction period:
1993 – 1995
Location:
Stuttgart, Germany
Awards
Auszeichnung Guter Bauten, BDA
Publications
Wolfgang Bachmann (Hg.), Haila Ochs (Texte):
Lederer Ragnarsdóttir Oei.
München 1995
Baumeister
6 | 1997
Besser Bauen, Sonderheft Traumhäuser
2001
Besser Bauen
7-8 | 2002
Falk Jaeger (Hg.):
Lederer + Ragnarsdóttir + Oei.
Berlin 2008
Lederer, Arno / Ragnarsdóttir, Jórunn / Oei, Marc (Hg.):
Lederer Ragnarsdóttir Oei 1.
Jovis Verlag Berlin 2012
