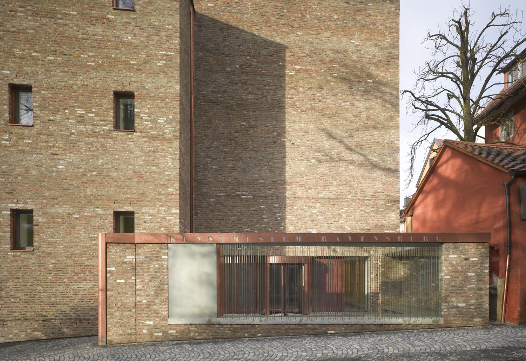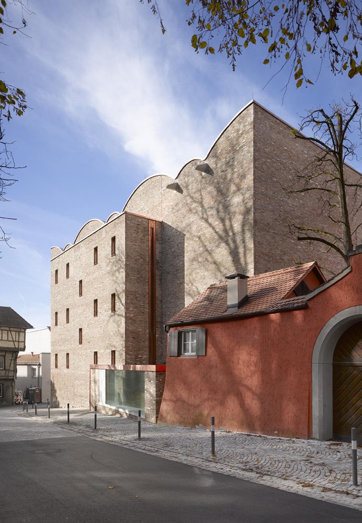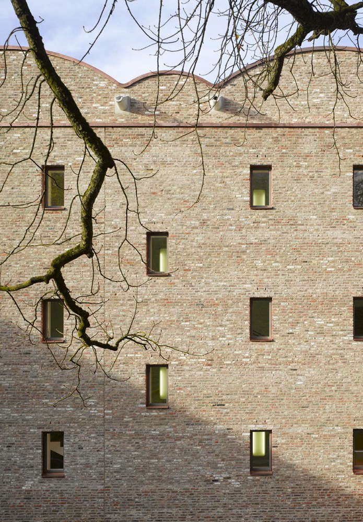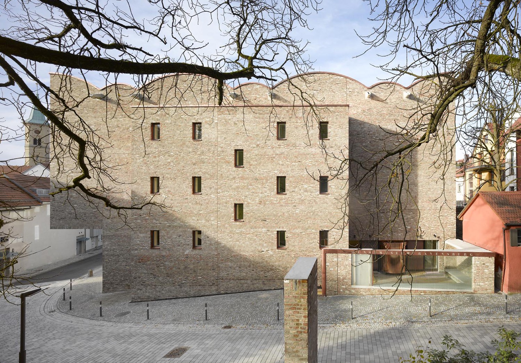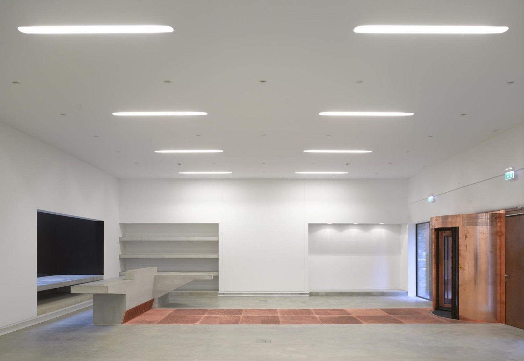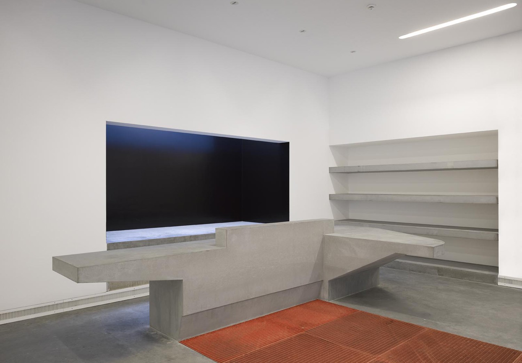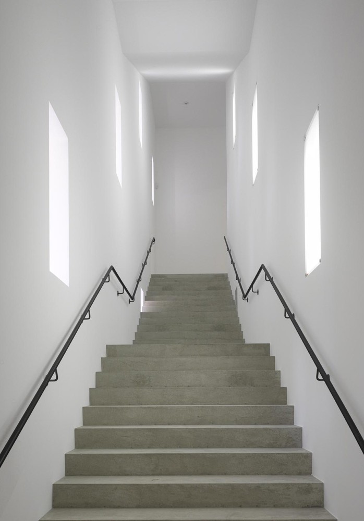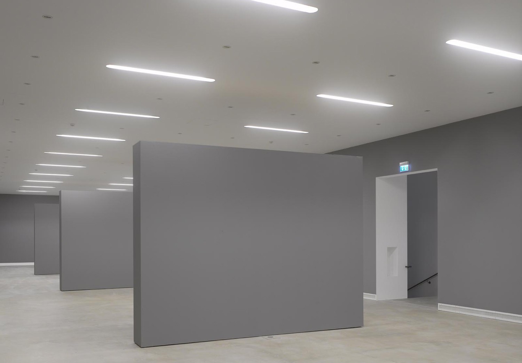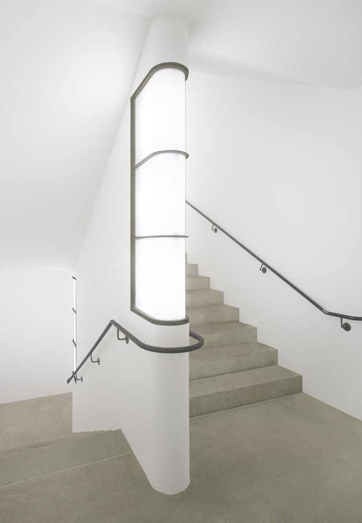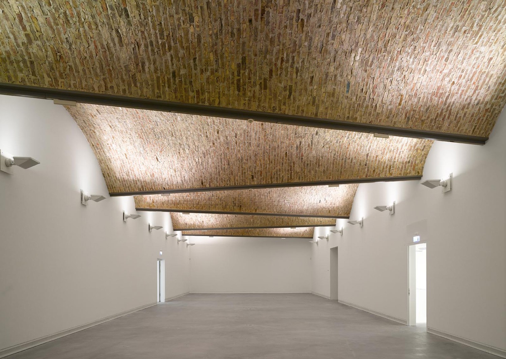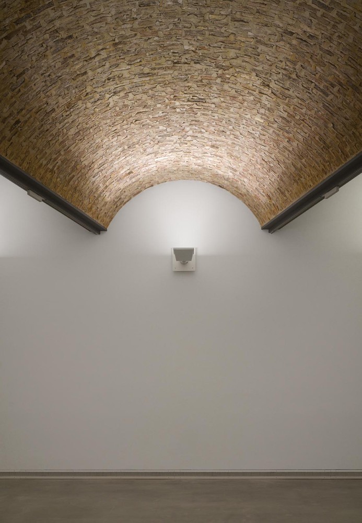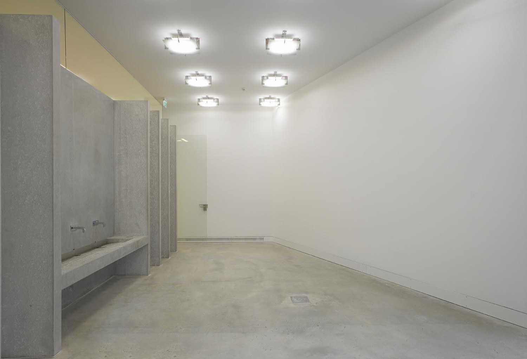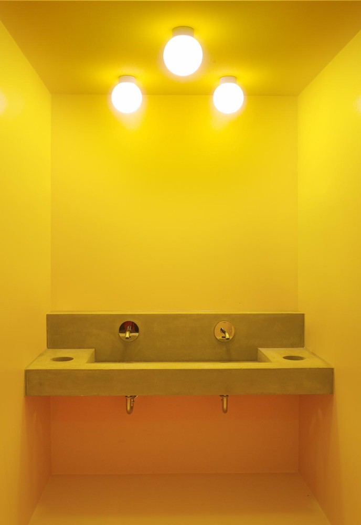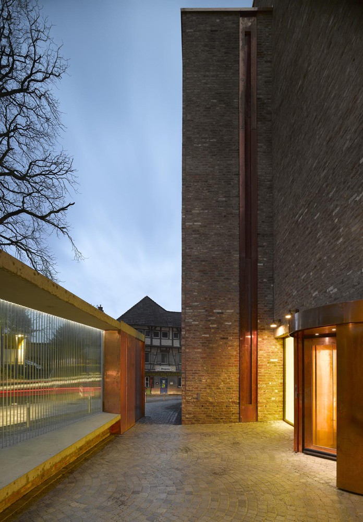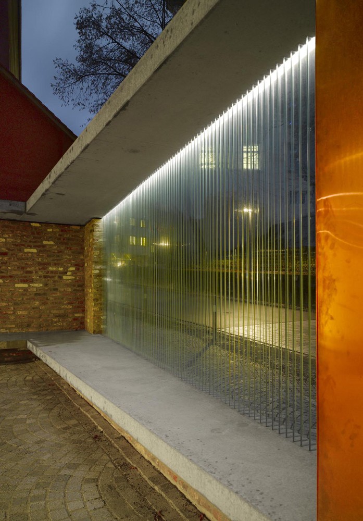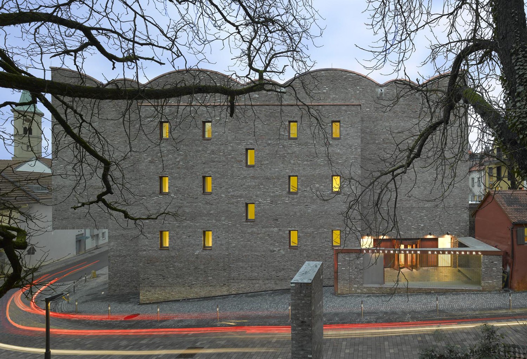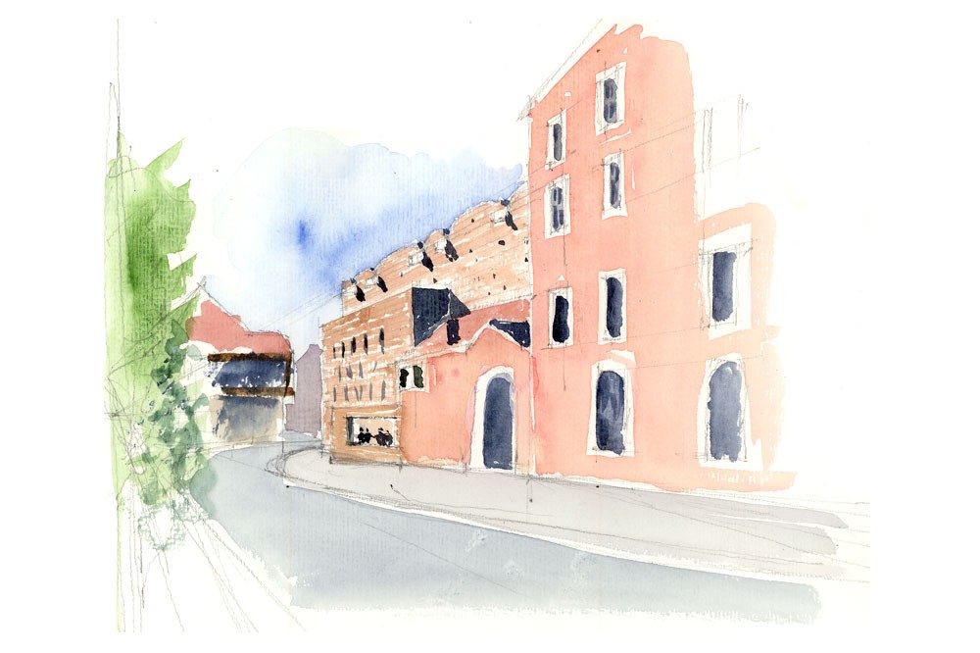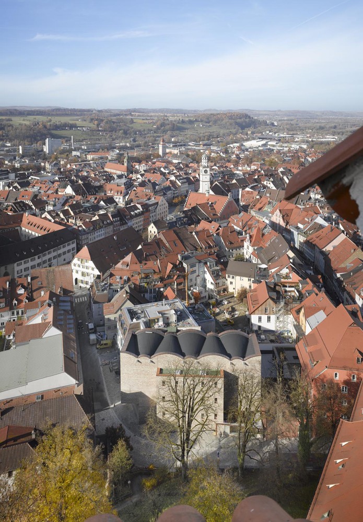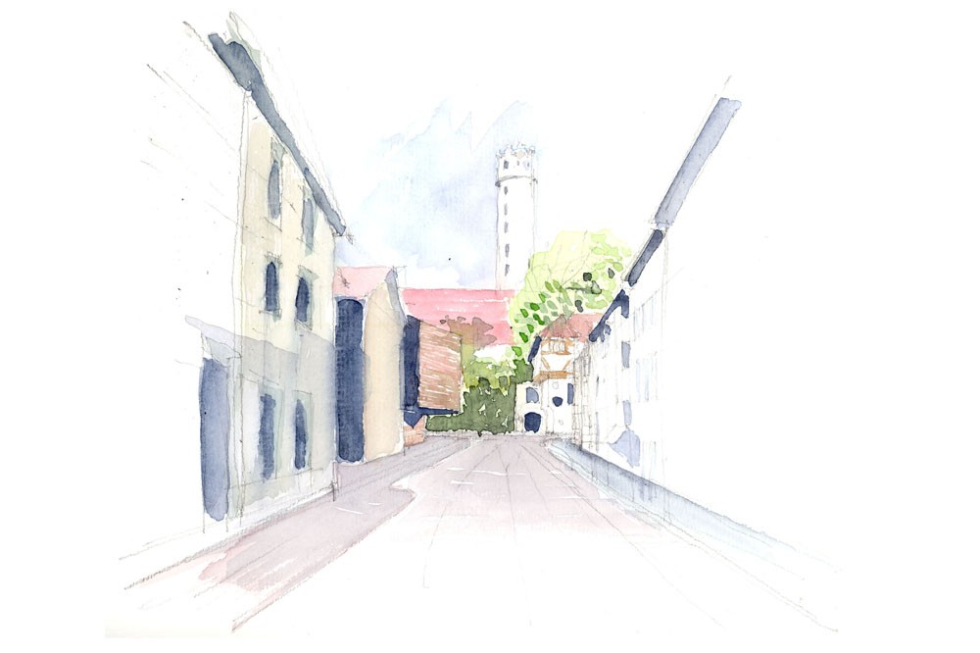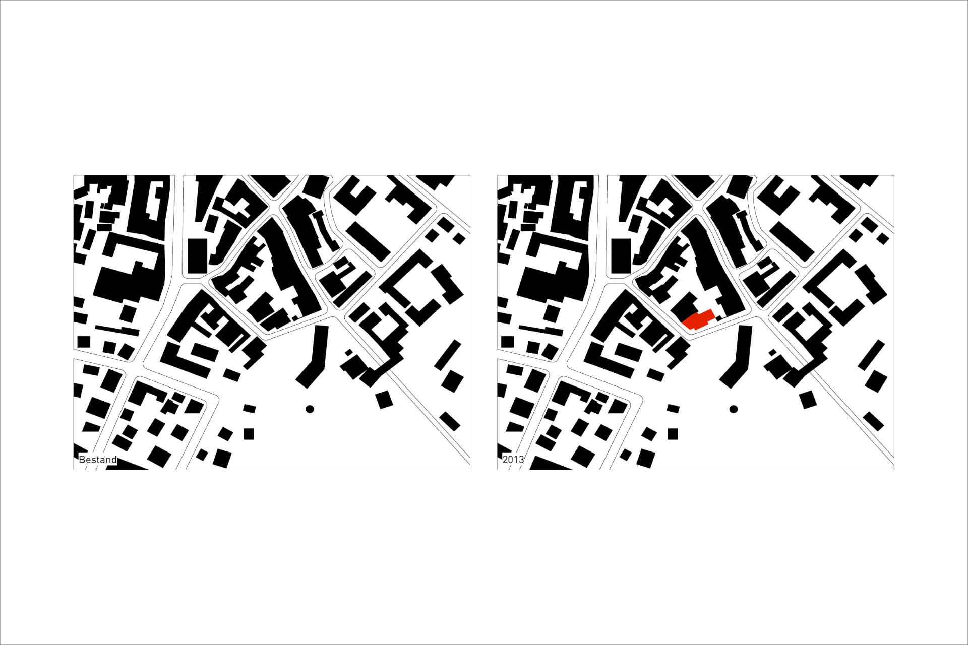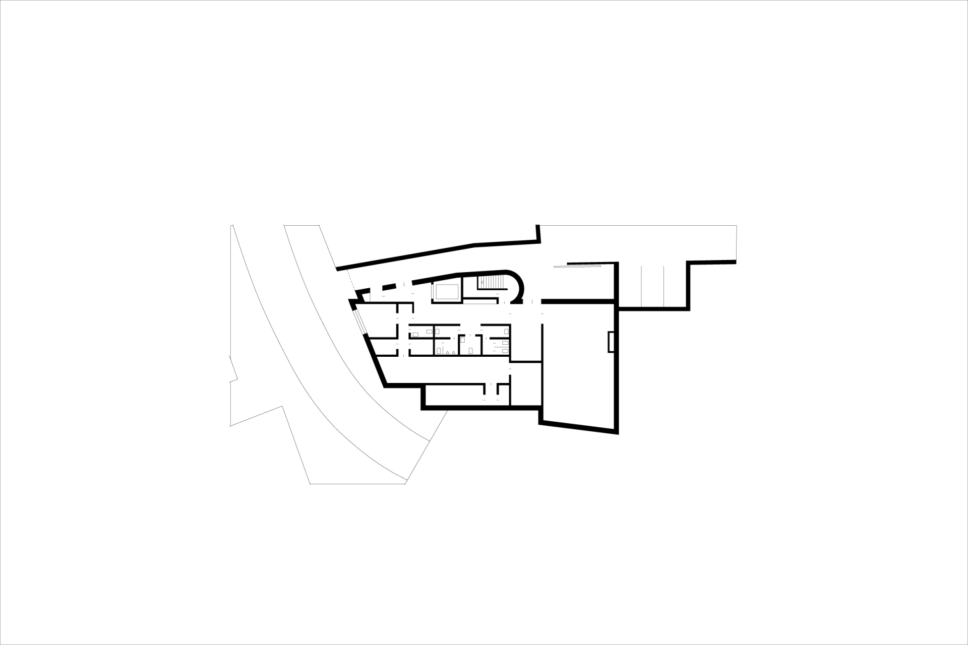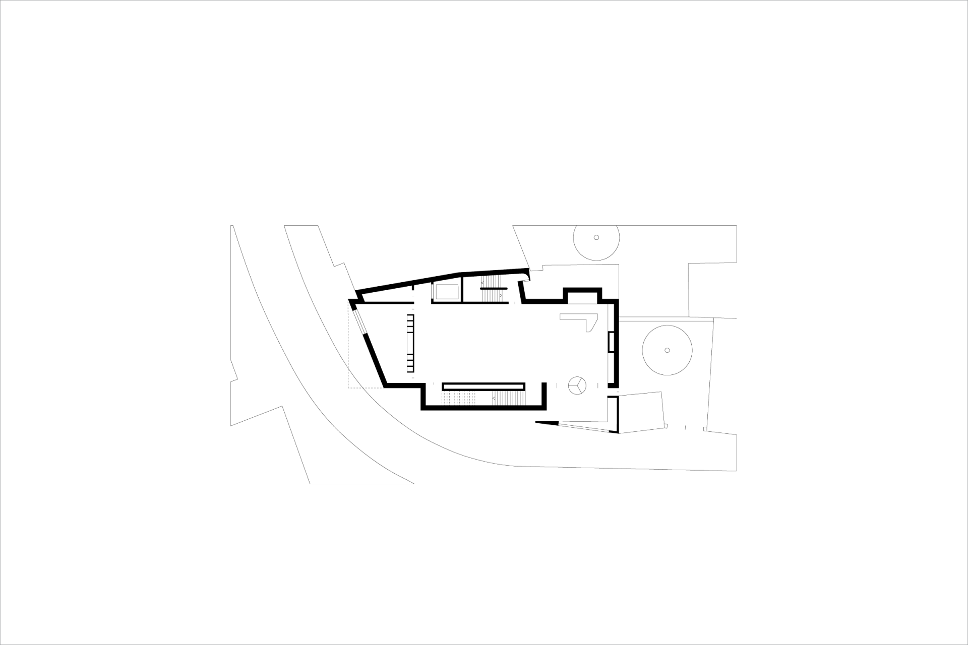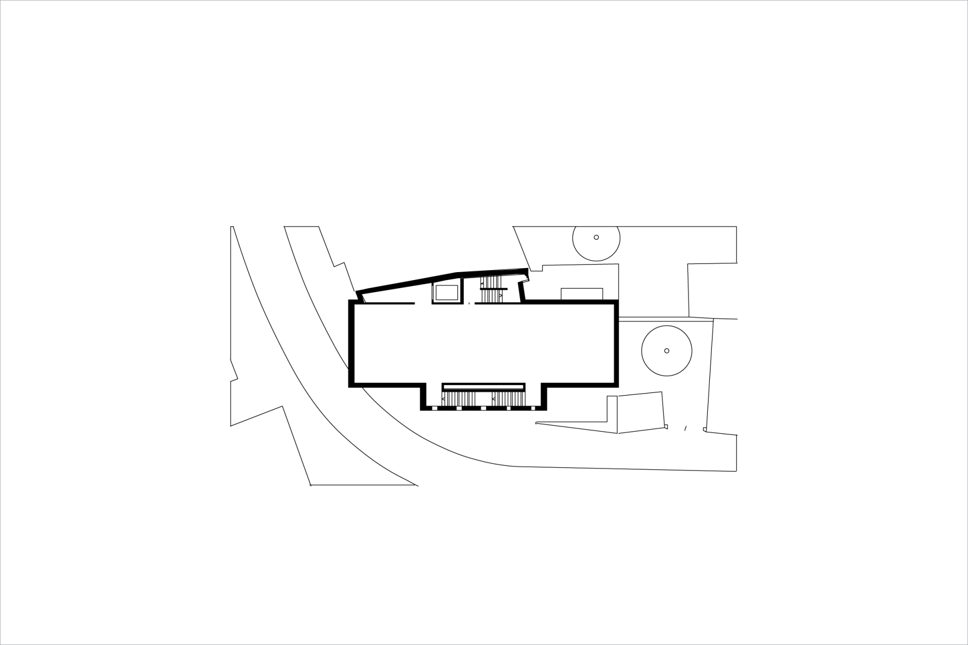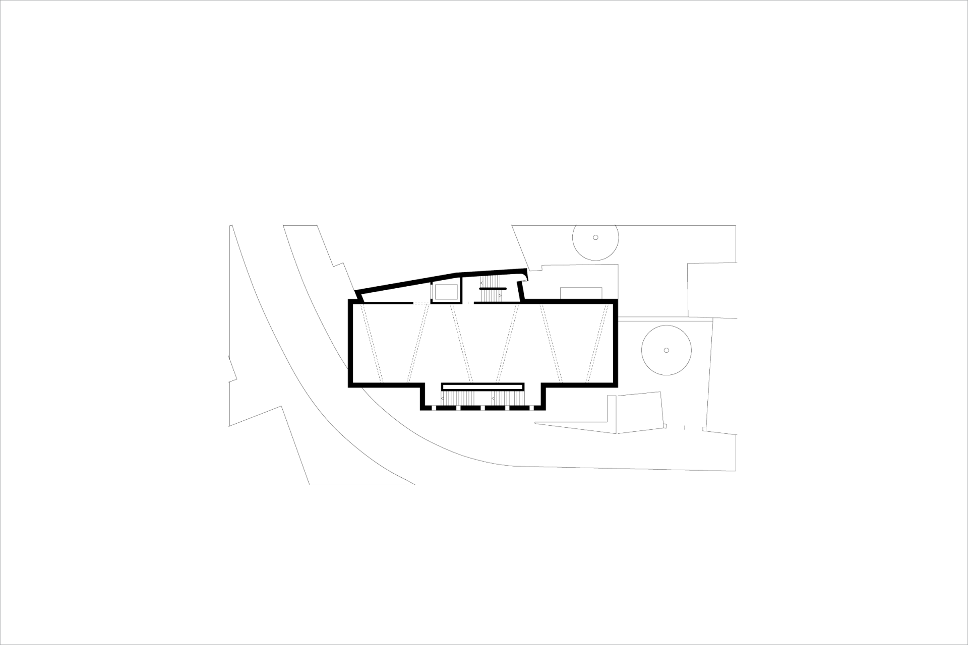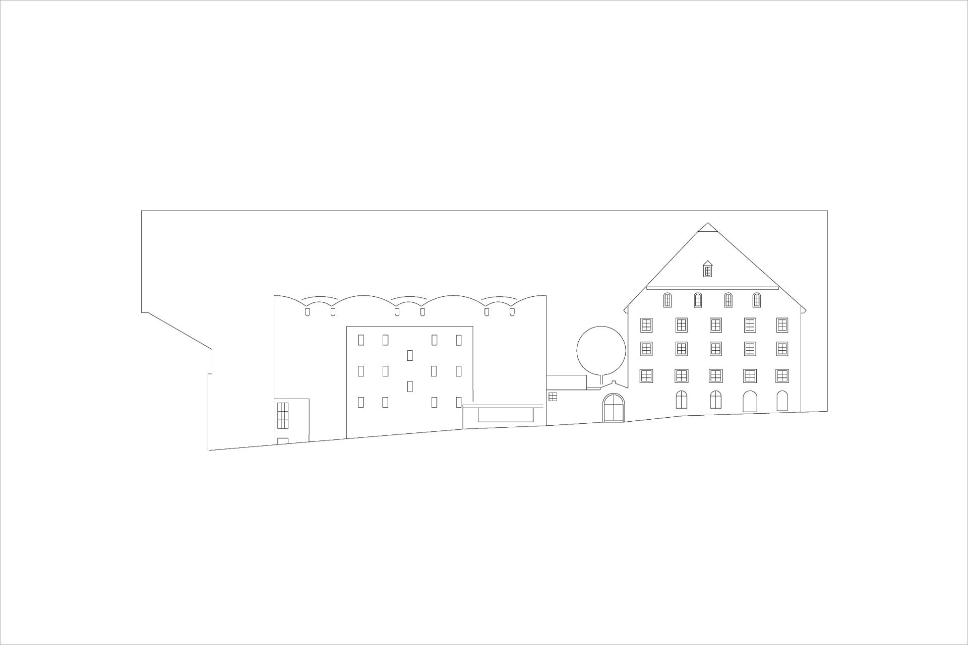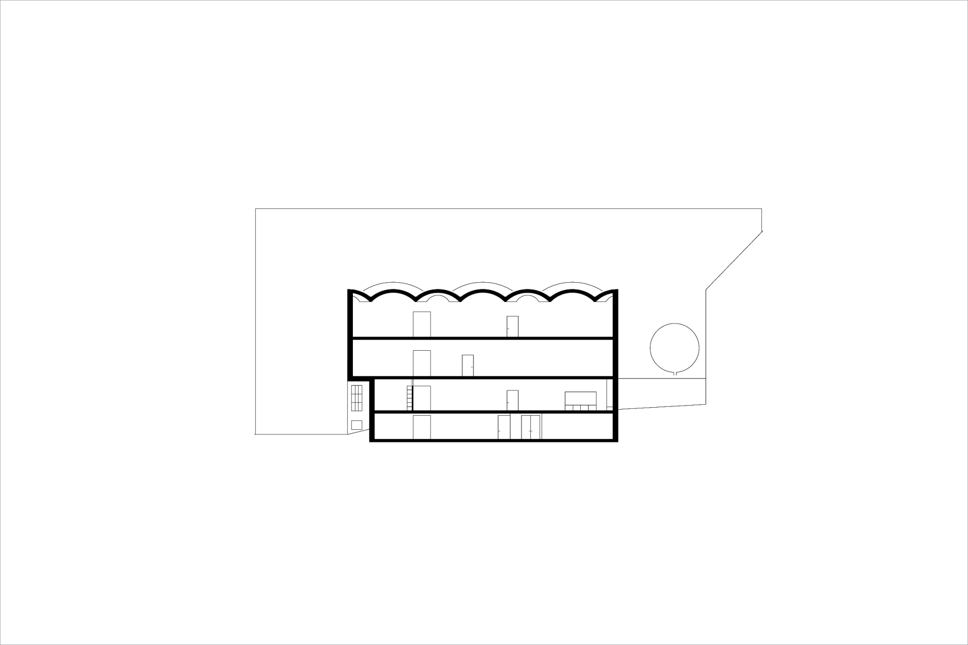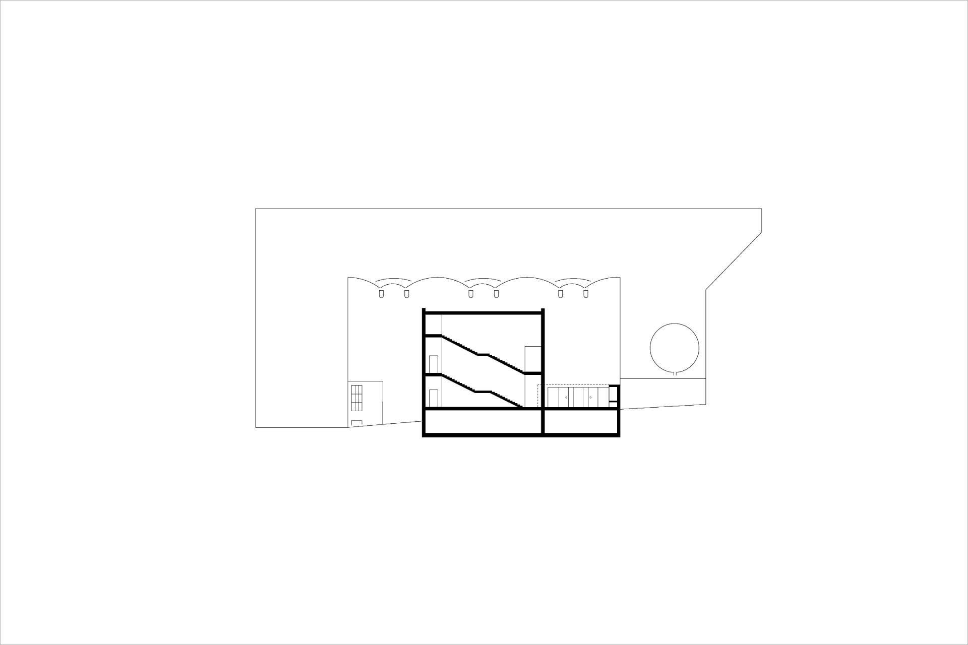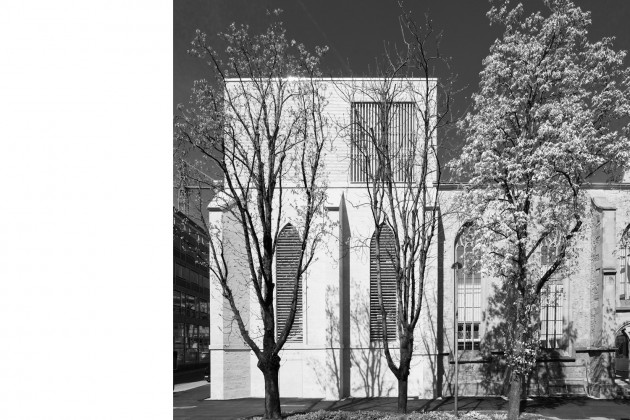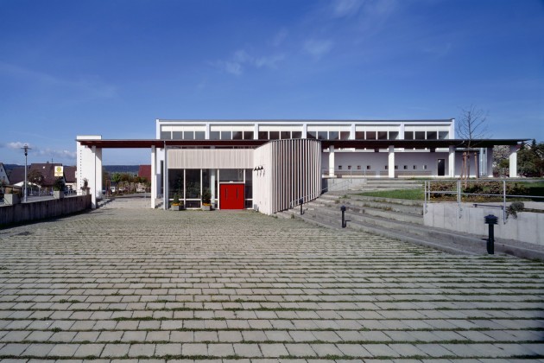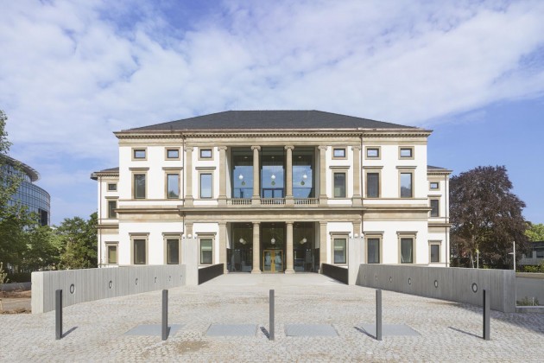Ravensburg Art Museum
Ravensburg Art Museum, 2013
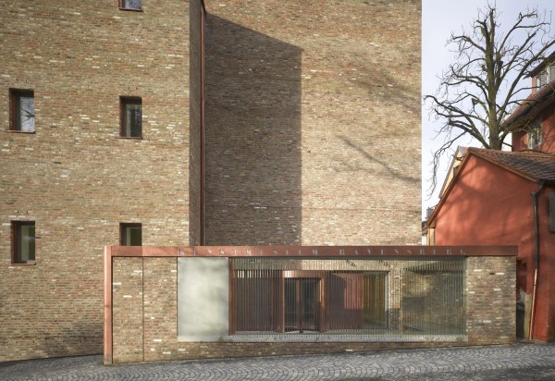
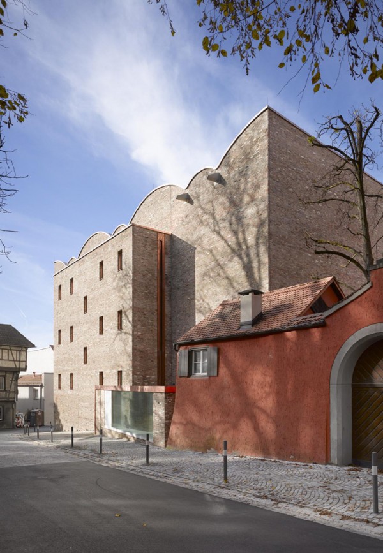
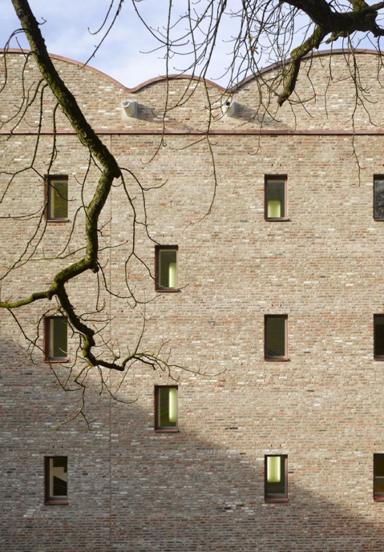
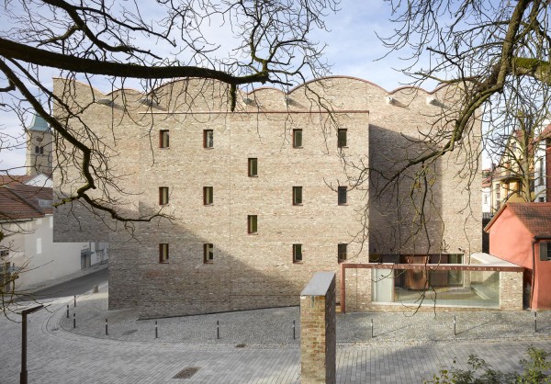
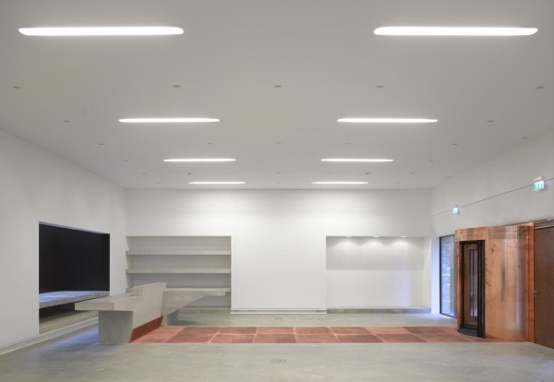
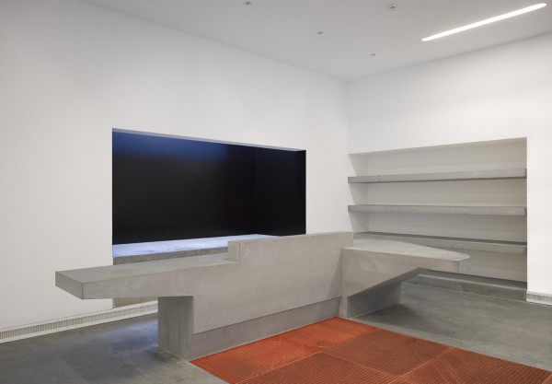
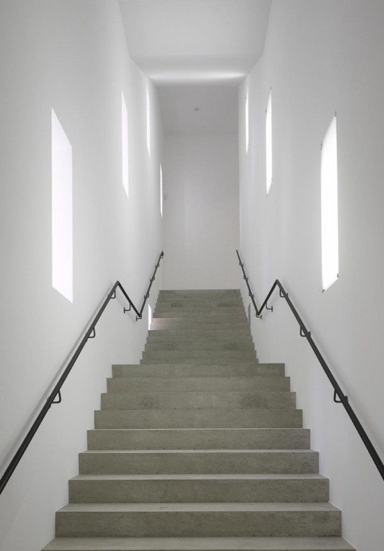
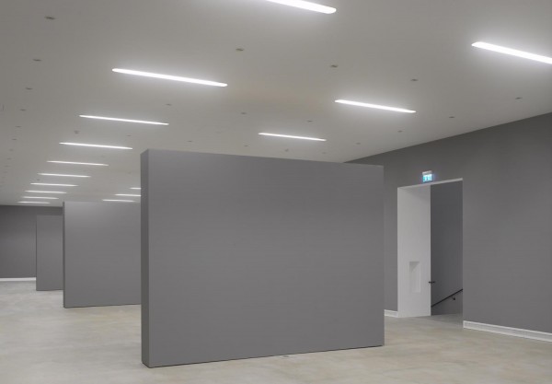
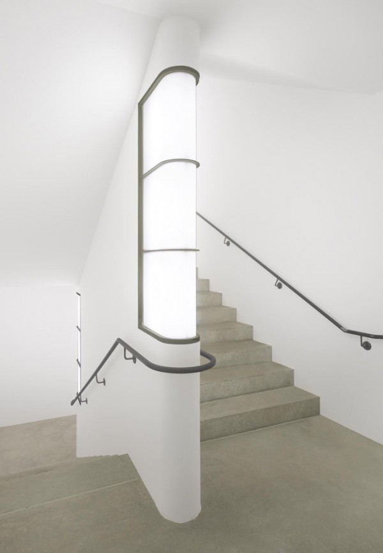
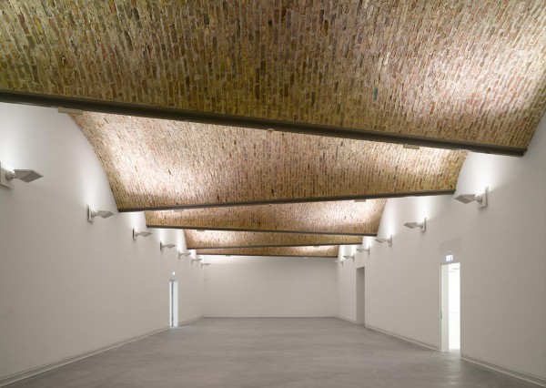
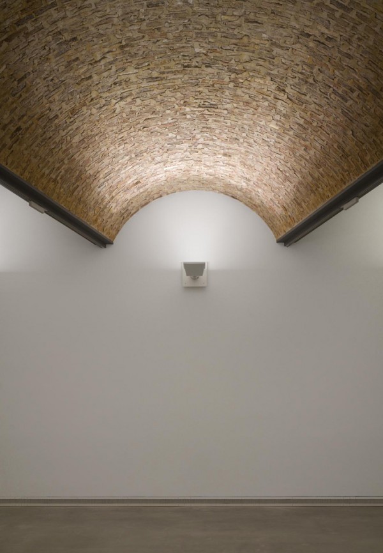
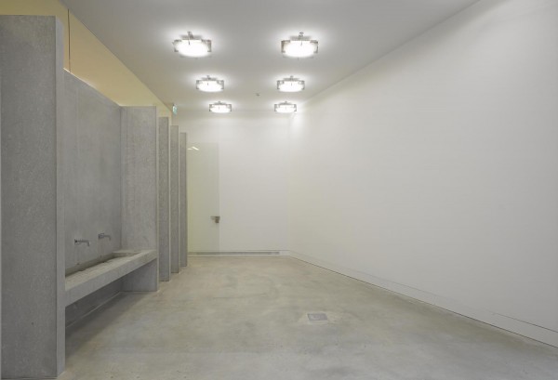
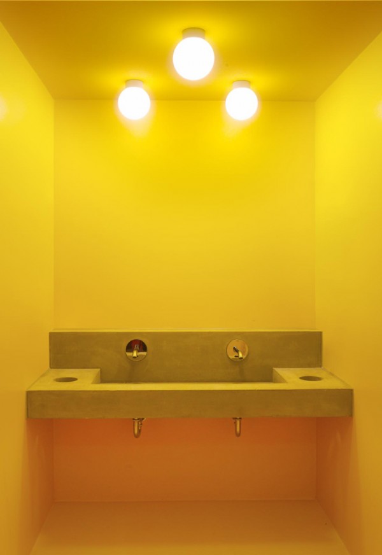
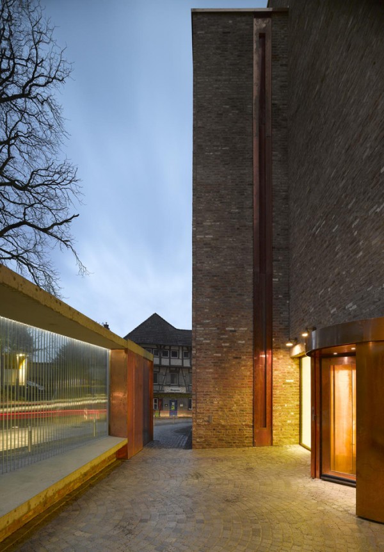
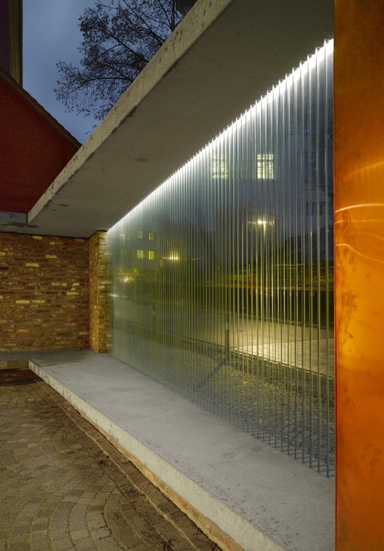
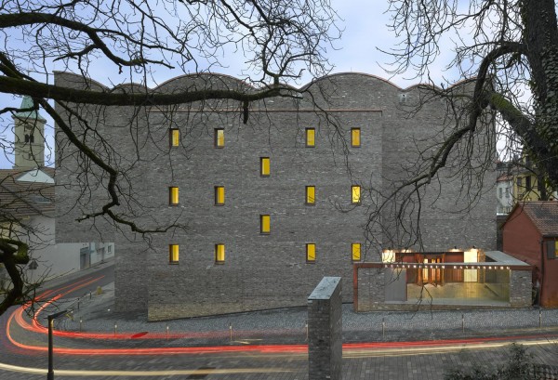
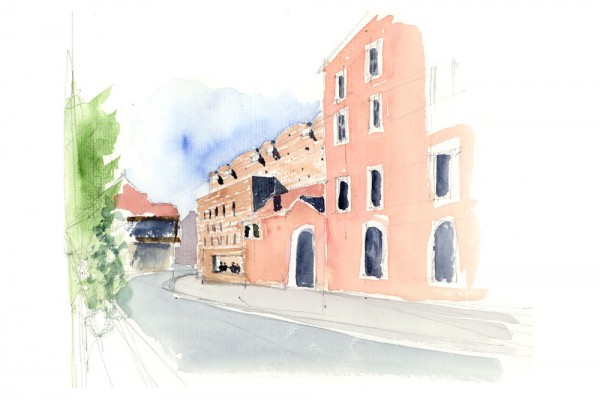
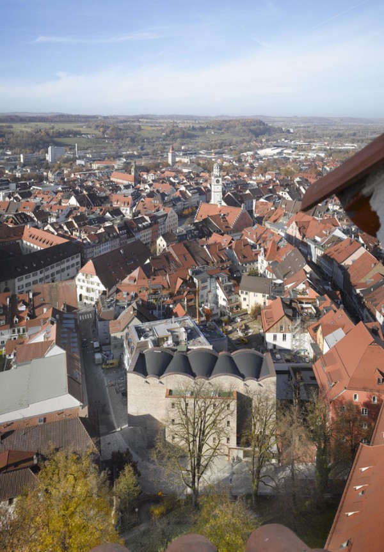
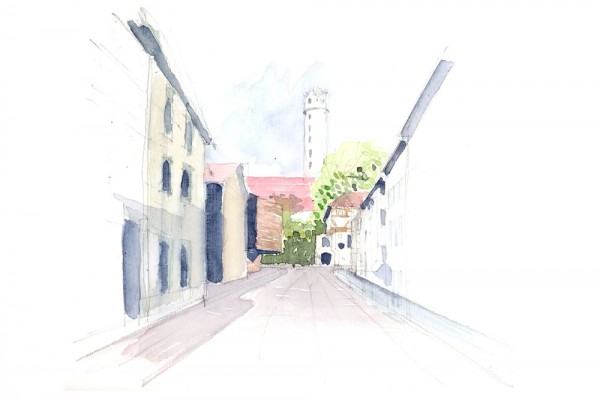
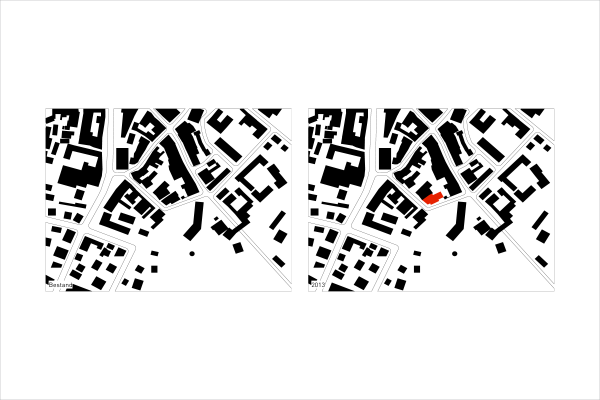
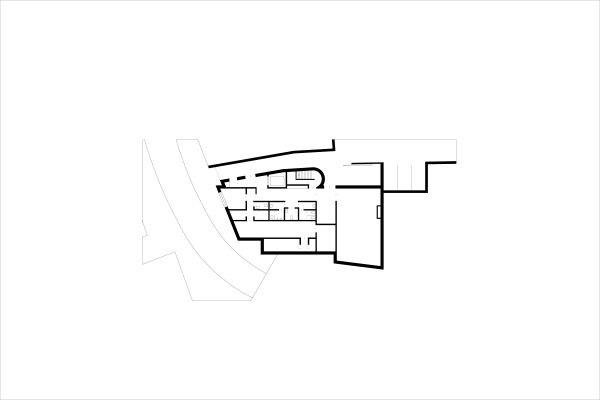
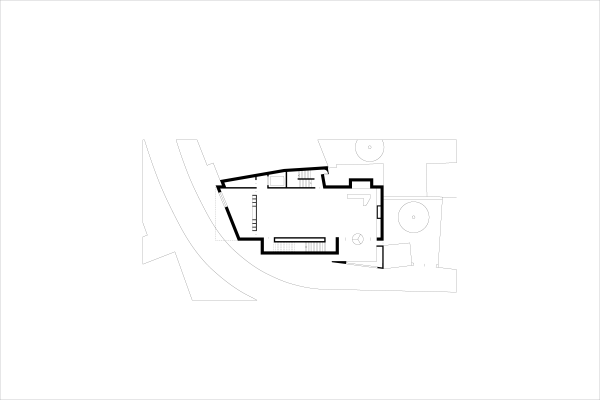
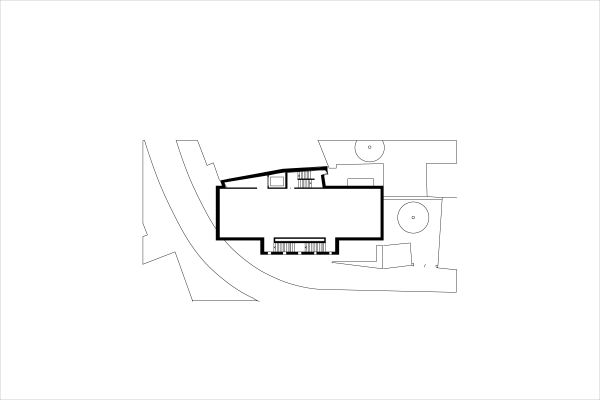
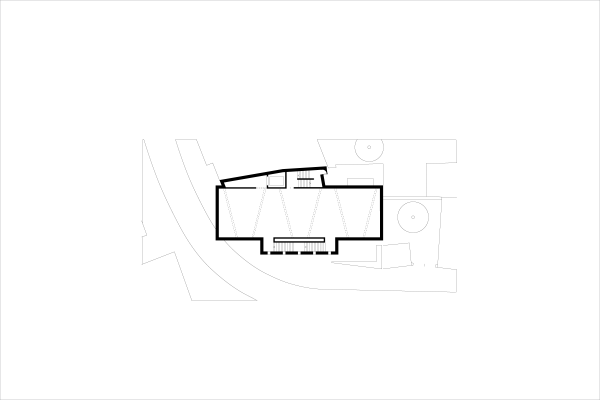
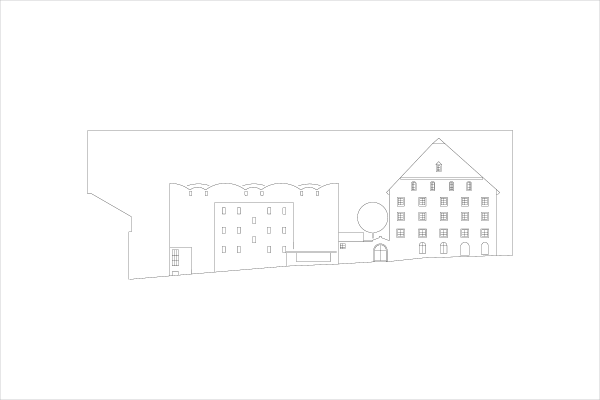
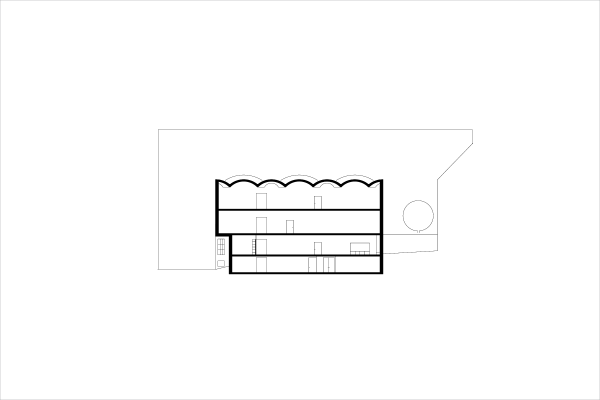
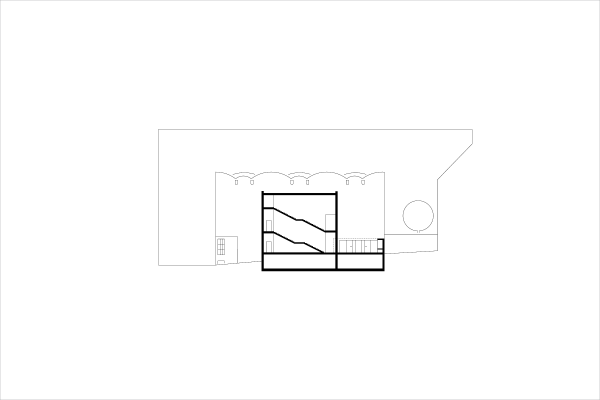
To learn from the long tradition of building without falling into historicism is the decisive approach used for the design of the new art museum in Ravensburg. To exhibit the modern art that constitutes the basis of the Peter and Gudrun Selinka Collection, spaces with a strong sense of enclosure have been created, with window openings only at selected locations. The corporeal nature of this architecture is especially apparent in the vaulted brick shells on the upper level.
The architectural insertion on the southern edge of Ravensburg’s old town is only discernable upon second glance. It is an art museum that, through impressive craftsmanlike qualities, familiar materials, beautiful junctures and a well-functioning floor plan, fits harmoniously and unobtrusively into the historical context of the city. This integration is emphasized as an important point of reference for the design. The building is not meant to establish a strong contrast through modernity, but instead to fit harmoniously and self-evidently into a townscape that has developed over centuries.
Upon the very first glance, the new museum appears familiar. The building’s integration into the urban fabric and the materiality of its recycled brickwork are the sources of this ambiguity, which responds to the special qualities of this central location. The simple spatial concept – an entrance court to rectangular and neutral exhibition spaces that are flanked by circulation elements in the middle – is enclosed with an outer shell of recycled bricks. The roof is built as a vaulted structure of brick shells that span the entire width of the space.
The bricks were recovered from a demolished monastery near the Belgian border and through their reuse, point to the central role of sustainability in construction. Why should new materials be produced when we can recycle old ones that have proven themselves over centuries? Old and yet new – even in terms of sustainability, the contrast is clear.
The art museum has been built to passive house standards. The building is supplied with air, heat and cooling only as needed and is designed to reduce its primary energy input to a bare minimum. The overall system is controlled and monitored by a BMS and it is operated and supervised by the energy provider via a control centre. Heat is generated by a gas absorption heat pump. A geothermal probe field serves as the heat source. In the summer, the heat pump works as a chiller. The heating and cooling distribution system supplies the air-conditioning equipment, including downstream zones, as well as the concrete core temperature control.
Client:
Reisch Bau GbR, Bad Saulgau, Germany
Architects:
Lederer Ragnarsdóttir Oei, Stuttgart, Germany
Site supervision:
Schenk Architektur, Bad Saulgau
Structural Engineering:
Ingenieurbüro Schneider & Partner Planungsgesellschaft mbH, Ravensburg
Energy concept / Heating / Ventilation / Air conditioning:
Herz und Lang, Schongau, Germany
Vogt und Feist, Ravensburg, Germany
Electrical Engineering:
Ingenieurbüro Sulzer GmbH & Co. KG, Vogt
Gross floor area:
1,900 square meters
Gross volume:
8,300 cubic meters
Competition:
2009 – 1st prize
Construction period:
2010 – 2012 / 2013 (including interiour finsih)
Location:
Burgstraße 9, 88212 Ravensburg, Germany
Awards
Auszeichnung „Beispielhaftes Bauen Landkreis Ravensburg 2010-2016”
Nominiert für Staatspreis Baukultur Baden-Württemberg 2016
Museum des Jahres 2015
Finalist Mies van der Rohe European Union Prize for Contemporary Architecture 2015:
DAM Preis für Architektur in Deutschland 2014
Wienerberger Brick Award 2014
Hugo-Häring-Auszeichnung 2014
BDA Bodensee
Passive House Award 2014
Auszeichnung „Balthasar-Neumann-Preis 2014
Nominierung zum Fritz-Höger-Preis 2014
Anerkennung Auszeichnung „PROM des Jahres 2013”
Deutscher Architekturpreis 2013
Deutscher Nachhaltigkeitspreis 2013
Sonderpreis „Nachhaltiges Bauen”
Flächenrecyclingpreis Baden-Württemberg 2013
Europäischer Architekturpreis Energie + Architektur 2012
Publications
Lederer Ragnarsdóttir Oei 2
Lederer, Arno / Ragnarsdóttir, Jórunn / Oei, Marc (Hg.)
Jovis Verlag Berlin 2021
Edition Hochparterre (Hg):
Grundrissfibel Museumsbauten – 39 Architekturwettbewerbe in der Schweiz, Österreich und Deutschland
Edition Hochparterre, 2017
Philip Jodidio (Hg):
100 contemporary Brick Buildings, 2017
TASCHEN GmbH, 2017
Ministerium für Wirtschaft, Arbeit und Wohnungsbau (Hg):
Staatspreis Baukultur Baden-Württemberg (Broschüre)
12 | 2016
Edition Detail:
best of Detail – Materials + Finishes
Institut für internationale Architektur-Dokumentation GmbH & Co.KG, München
2016
Detail
6 | 2016
Stavebnictiví a interiér
3 | 2016
Ministerium für Verkehr und Infrastruktur Baden-Württemberg (Hg.):
Staatspreis Baukultur Baden-Württemberg 2016
2016
Zeitkunst
1 | 2016
Stuttgarter Zeitung
30.12.2015
Conarquitectura
10 | 2015
Andrew Michler (Hg.):
Hyperlocalization of Architecture. Contemporary Sustainable Archetypes.
eVolo Press, Los Angeles, 2015
Bund Deutscher Architekten BDA, Landesverband Baden-Württemberg (Hg.):
Architektur in Baden-Württemberg 2015.
Hugo-Häring-Auszeichnung. Hugo-Häring Landespreis
Karl-Krämer-Verlag Stuttgart, 2015
ISBN 978-3-7828-4056-9
Fundació Mies van der Rohe (Hg.):
European Union Prize for Contemporary Architecture / Mies van der Rohe Award 2015. Barcelona, 2015.
ISBN 978-84-941836-0-7.
Fundacio Mies van der Rohe (concept) / Nihao Films (production):
FINALIST 2015 – Ravensburg Art Museum, Ravensburg, Germany by Lederer Ragnarsdóttir Oei – EU Mies Award
Link: www.miesarch.com
5 | 2015
Neue Zürcher Zeitung
19.03.2015
centras
3 | 2015
Ziegel detail
Ziegel Zentrum Süd
München 2015
Passive House Award
2nd Passive House Architecture Award
Award Recipients & Finalists
Passiv House Institute
Darmstadt 2014
Brick 14. Ausgezeichnete Ziegelarchitektur International.
Wienerberger (Hg.)
München: Callwey Verlag 2014
ISBN 978-3-7667-2074-0
Schatzkammer Oberschwaben. Unterwegs zur Kunst zwischen Ulm und dem Bodensee.
Rolf Waldvogel (Text), Volker Strohmaier (Fotos) (Hg.)
Biberach 2014
Architekturpreis Farbe Struktur Oberfläche.
Deutsche Amphibolin-Werke von Robert Murjahn Stiftung & Co. KG
Gesellschaft für Knowhow-Transfer in Architektur und Bauwesen mbH
Leinfelden-Echterdingen 2014
MEMAR 86
8-9 | 2014
architektur-technik
9 | 2014
Moderne im Kontext
Archipendium Edition
Archimap Publishers
9 | 2014
DBZ
8 | 2014
DBZ
6 | 2014
Costruire in Laterizio
4 | 2014
Stuttgarter Zeitung
04.02.2014
Beton und Zement
1 | 2014
Deutschlandradio, Fazit
31.01.2014
Schatzkammer Oberschwaben
Unterwegs zur Kunst zwischen Ulm und dem Bodensee
Rolf Waldvogel (Text), Volker Strohmaier (Fotos) (Hg.)
Biberach: Biberacher Verlagsdruckerei 2014
ISBN: 978-3-943391-37-4
Ausgezeichnete Architektur- und Ingenieurbaukunst.
50 preisgekrönte Bauten – Best of Germany 2014/15
Andreas Gottlieb Hempel
Bundesministerium für Umwelt, Naturschutz,
Bau und Reaktorsicherheit (BMUB) /
Bundesarchitektenkammer /
Bundesstiftung Baukultur /
Bundesingenieurkammer (Hg.)
Callwey Verlag München
2014
Bund Deutscher Architekten BDA, Kreisgruppe Bodensee
„Architektur in Baden-Württemberg“ 2014
Mauerwerksbau aktuell 2014.
Praxishandbuch für Architekten und Ingenieure.
Beuth-Verlag GmbH Berlin Wien Zürich 2014
Arquitectura Viva
12 | 2013
exé Architecture Détail Technique
No. 14, 10 | 2013
ar The Architectural Review
9 | 2013
Brick Bulletin
9 | 2013
architektur Fachmagazin
6-7 | 2013
DBZ Deutsche Bauzeitschrift
7 | 2013
Architektur international
7 | 2013
Neue Zürcher Zeitung
25.6.2013
Bauwelt
6 | 2013
Deutsches Architektenblatt
6 | 2013
DETAIL
6 | 2013
DBZ Deutsche Bauzeitschrift
6 | 2013
Der Tagesspiegel
31.05.2013
db – Deutsche Bauzeitung
5 | 2013
Frankfurter Allgemeine Zeitung
20.05.2013
TEC21
5 | 2013
Bauwelt
14 | 2013
AMC Le Moniteur – Terre Cuite
2013
RIBA JOURNAL
4-5 | 2013
Bundesamt für Bauwesen und Raumordnung (Hg.):
Architektur in Deutschland 2013. Dokumentation Deutscher Architekturpreis 2013.
Berlin 2013
DABregional
4 | 2013
AIT
3 | 2013
Der Standard
22.03.2013
Handelsblatt
22.-24.03.2013
Süddeutsche Zeitung
14.03.2013
BAUKULTUR – Zeitschrift des DAI
2 | 2013
Frankfurter Allgemeine Zeitung
19.02.2013
Staatsanzeiger
08.02.2013
db – Deutsche Bauzeitung
2 | 2013
DAM Deutsches Architekturmuseum, Peter Cachola Schmal/ Yorck Förster (Hg.):
Deutsches Architektur Jahrbuch 2013/14
Prestel Verlag München 2013
Dokumentation Europäischer Architekturpreis 2012 Energie + Architektur
2013
Baumeister
1 | 2013
TEGL
1 | 2013
Wettbewerbe Aktuell
1 | 2013
DBZ – Deutsche Bauzeitschrift
1 | 2013
Reisch, Andreas / Reisch, Hans-Jörg (Hg.)
Jaeger, Falk (Texte): Unter schwingenden Gewölben.
Ernst Wasmuth Verlag Tübingen-Berlin 2013
Stuttgarter Zeitung
19.12.2012
Detail online
11.12.2012
DBZ – Deutsche Bauzeitschrift
6 | 2011
Modernisierungs Magazin
5 | 2011
Detail online
17.04.2011
ZENO
3 | 2011
Photos
Roland Halbe, Stuttgart
