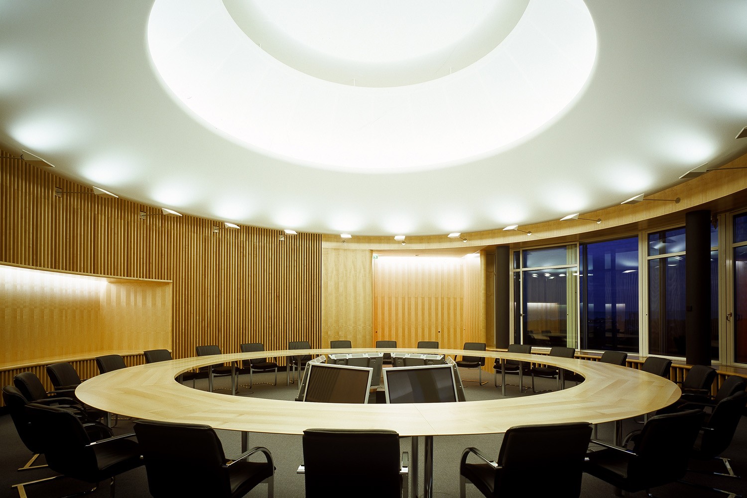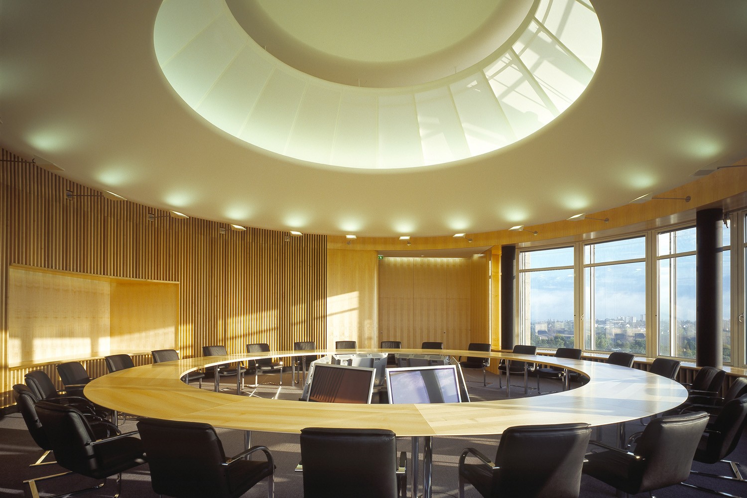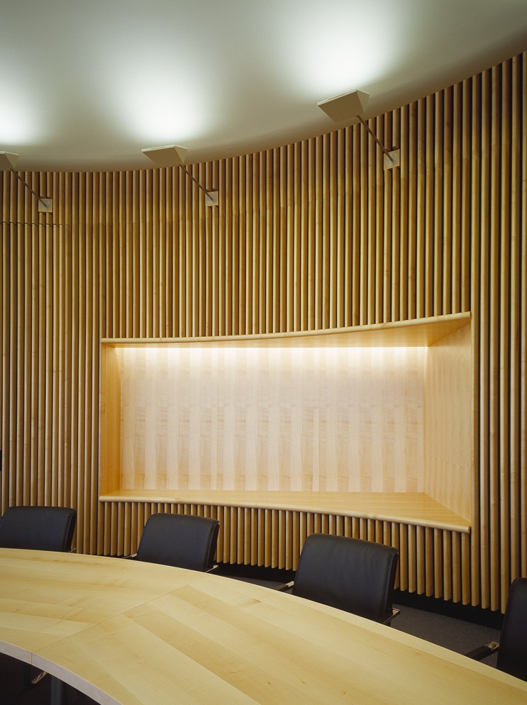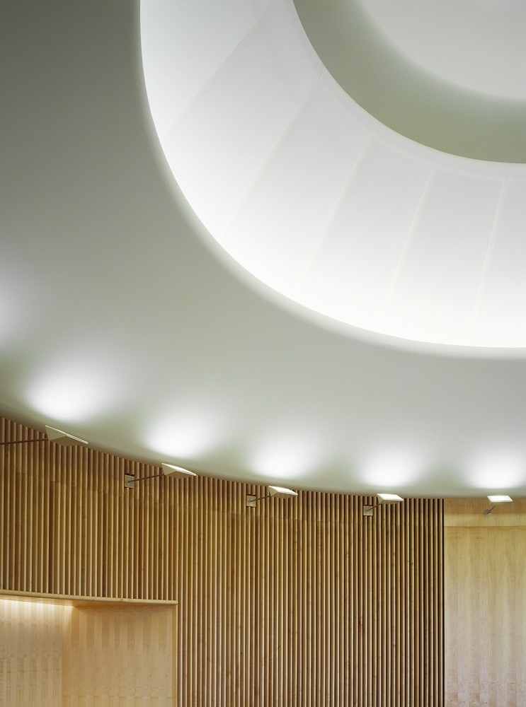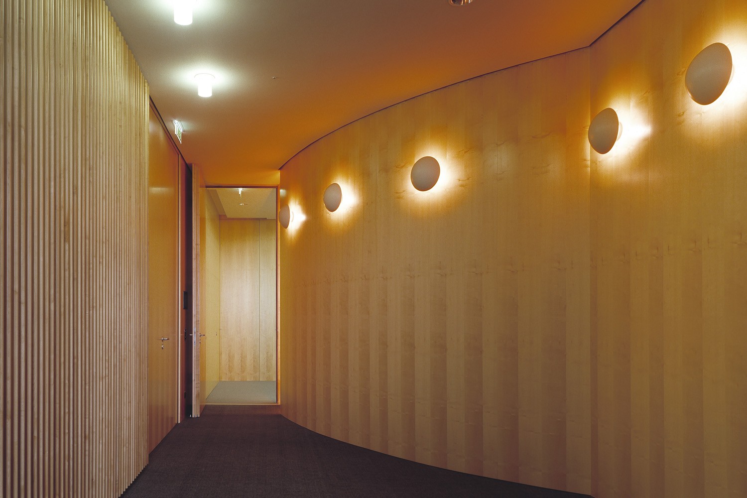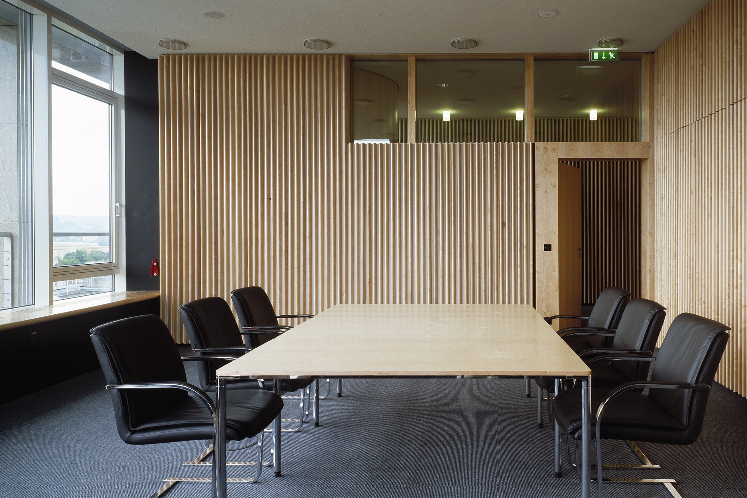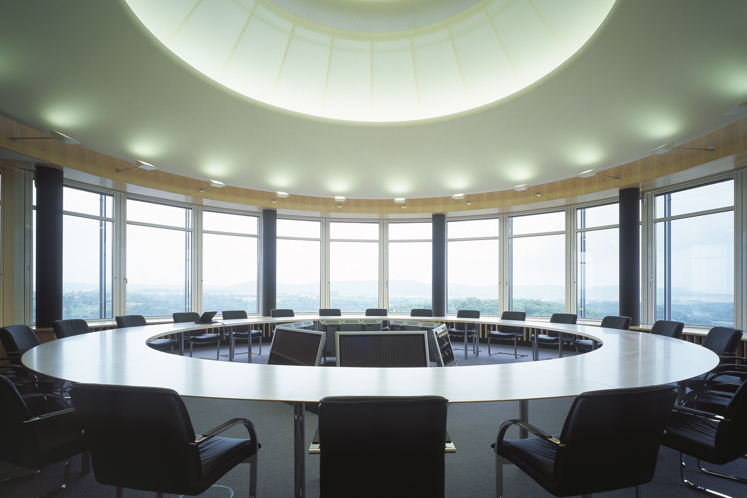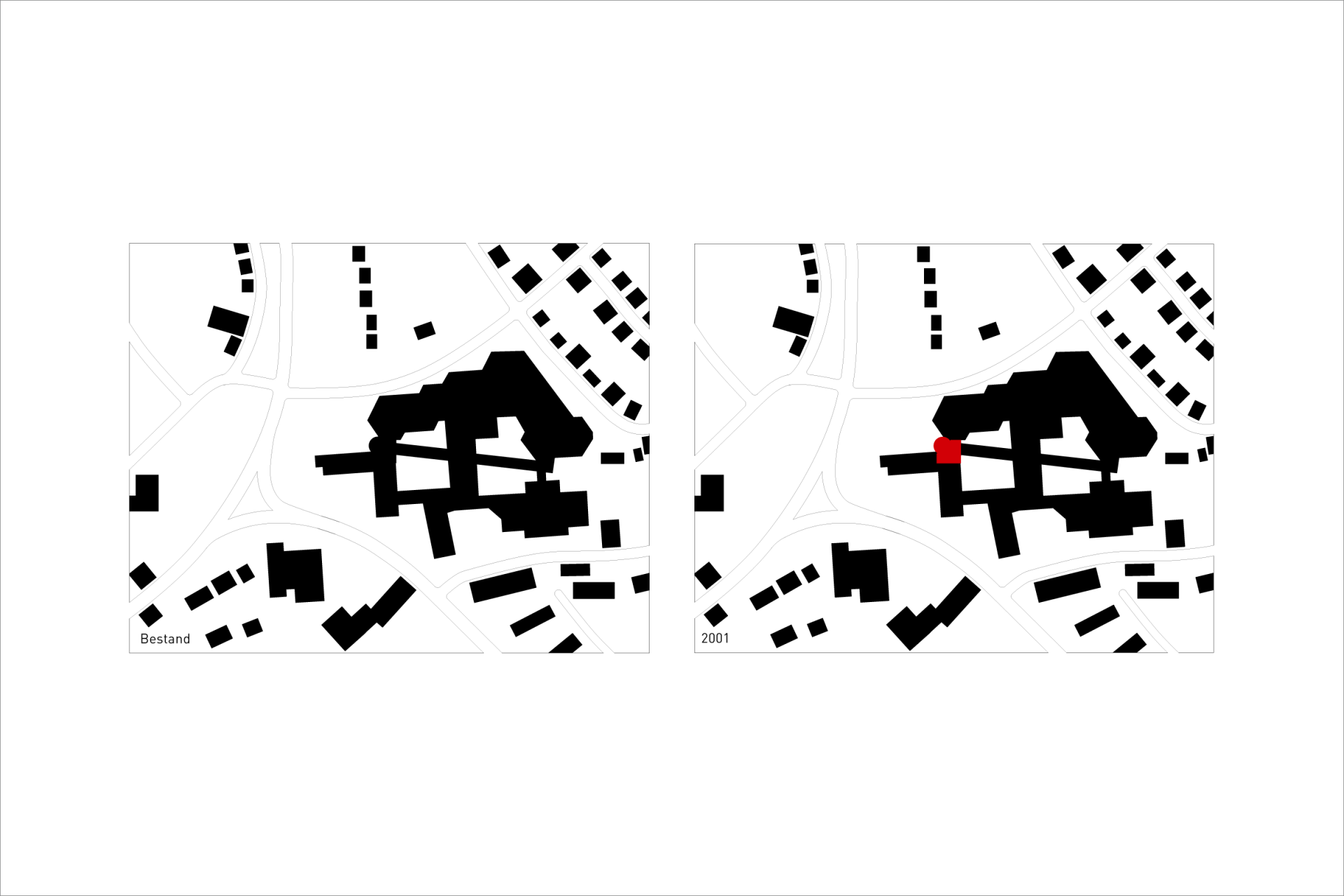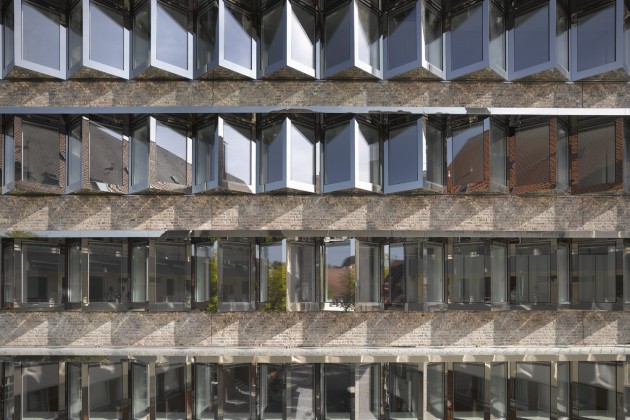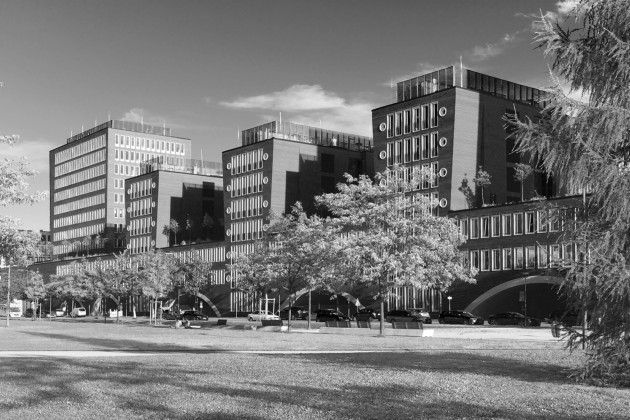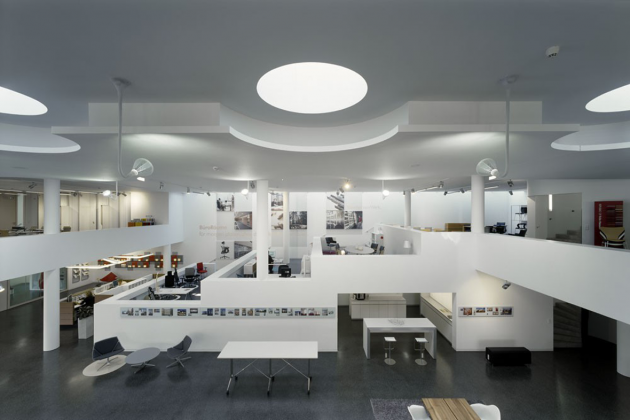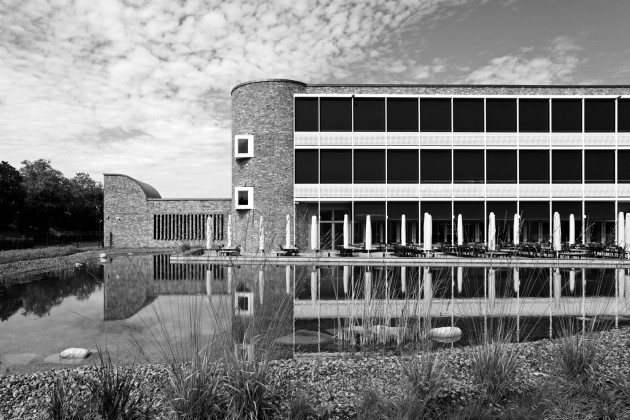Meetings rooms Bausparkasse Schwäbisch Hall
Meetings rooms Bausparkasse Schwäbisch Hall, 2001
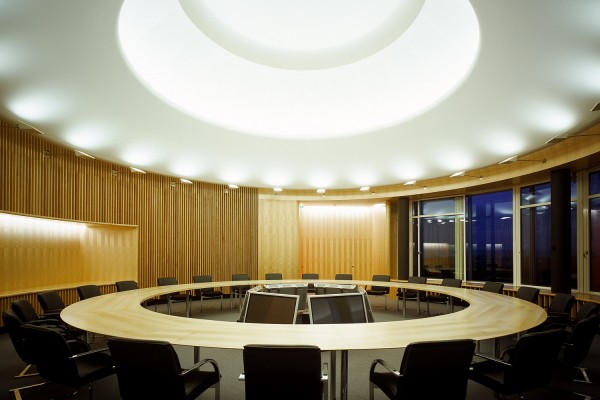
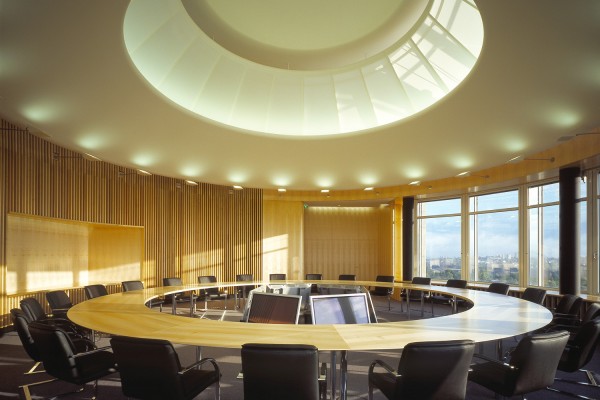
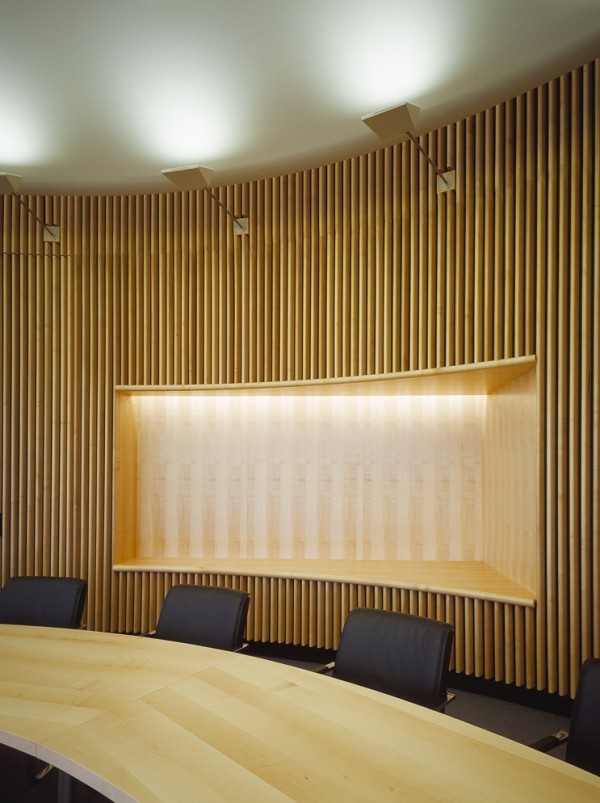
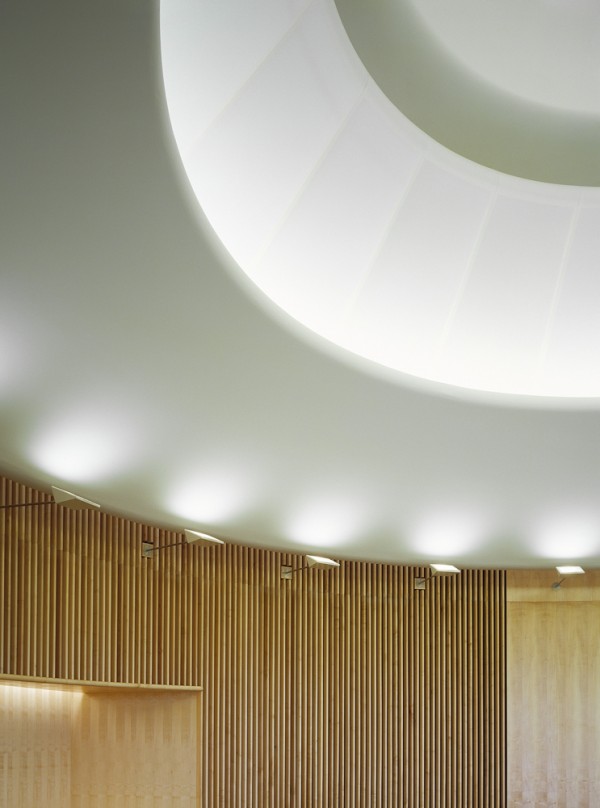

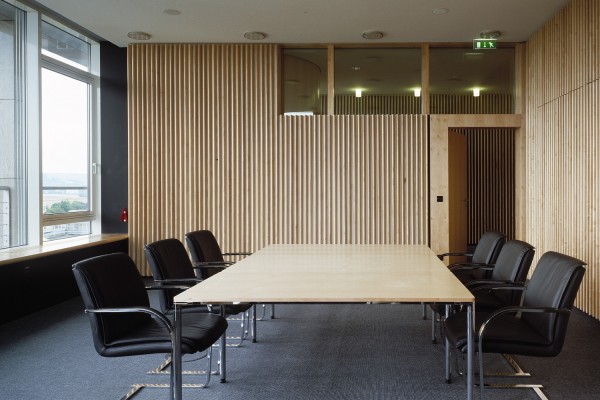
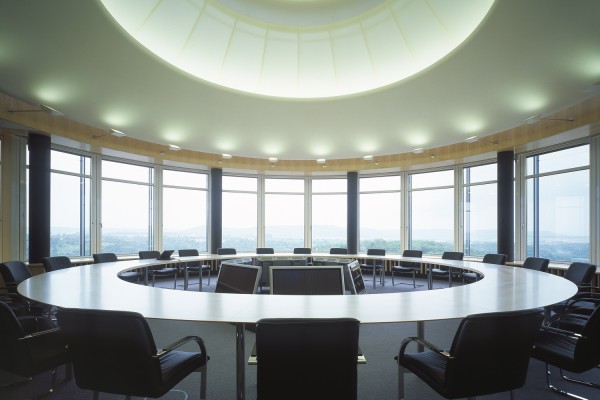
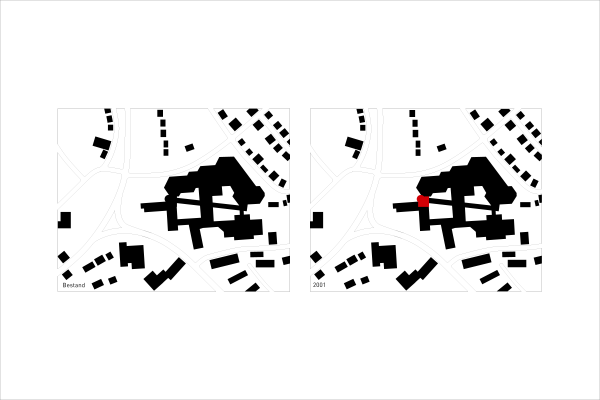
Only a few years beforehand, the firm had invested a great deal in installing a representative meeting room in the top storey. Contrary to expectations, this had been used relatively seldom.
It was obvious to us that the exaggerated emphasis on prestige was the reason for the lack of acceptance: opulent materials, a ceiling which was too high and the use of reflective surfaces made the room pretentious and militated against its everyday, routine use.
The basic configuration of this level is a combination of circle and square. We divided up the relatively large area into a smaller meeting room and the actual conference room, the form of which derives from the rounded aspect of the tower’s ground plan. We lowered the ceiling and installed a light-coloured suspended ceiling cloud, which transforms the daylight falling in from above into a softer illumination. In the evenings this element is lit from behind, and in addition, it is possible to illuminate it from below.
The wall surfaces were clad with wooden slats made of light-coloured maple. The tables and chairs were chosen to suit the new surfaces. The building services were renovated.
The firm’s personnel responsible for making decisions on the project initially viewed it critically – apparently even an extensive visual presentation does not deliver sufficient information about the actual impression the space will later make. It is reassuring to know that spatial imagination cannot actually be replaced so easily.
Client:
Bausparkasse Schwäbisch Hall, Schwäbisch Hall
Architects:
Lederer Ragnarsdóttir Oei, Stuttgart
Team:
Stephan Grosch, Ulrike Hautau
Realization:
2000 – 2001
Location:
Crailsheimer Strasse 52, 74523 Schwäbisch Hall, Germany
Publications
Lederer, Arno / Ragnarsdóttir, Jórunn / Oei, Marc (Hg.):
Lederer Ragnarsdóttir Oei 1. Jovis Verlag Berlin 2012
Photos
Roland Halbe, Stuttgart, Germany
