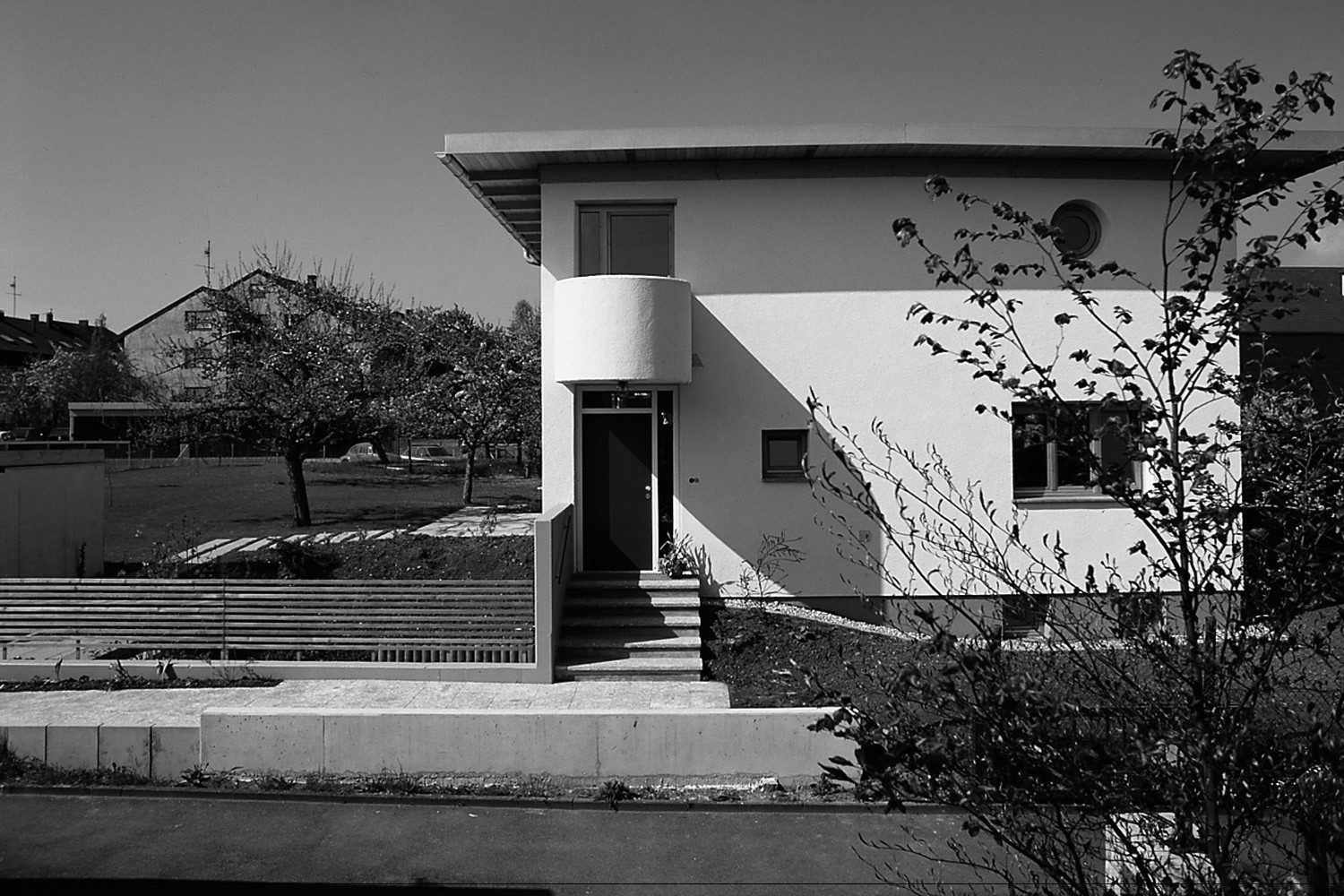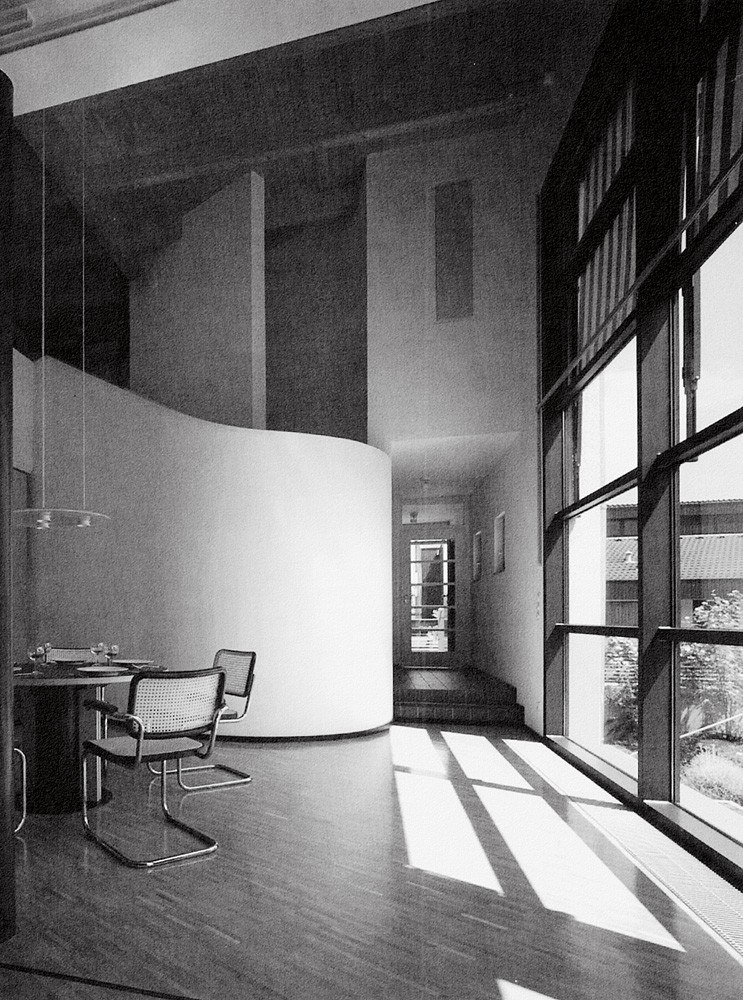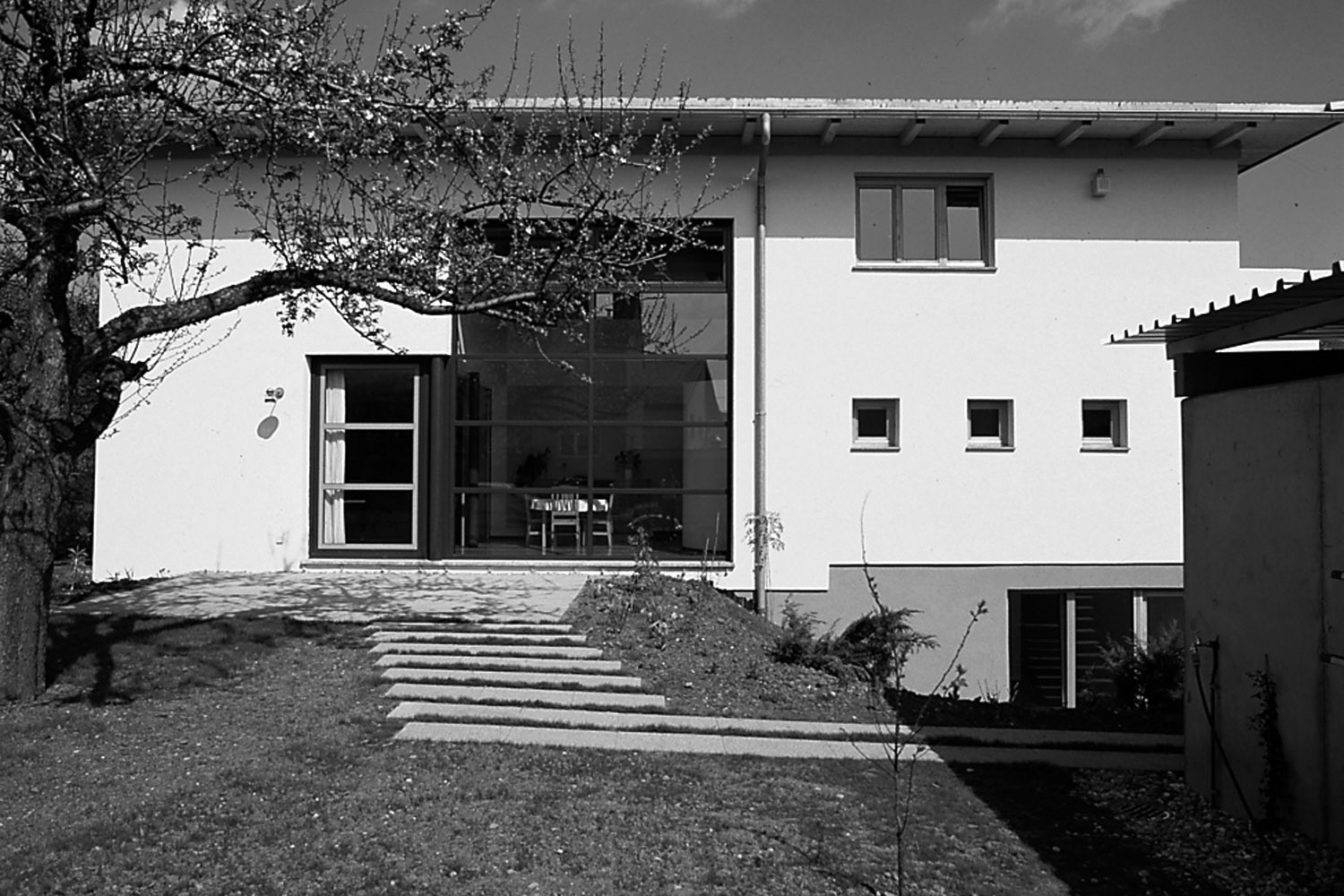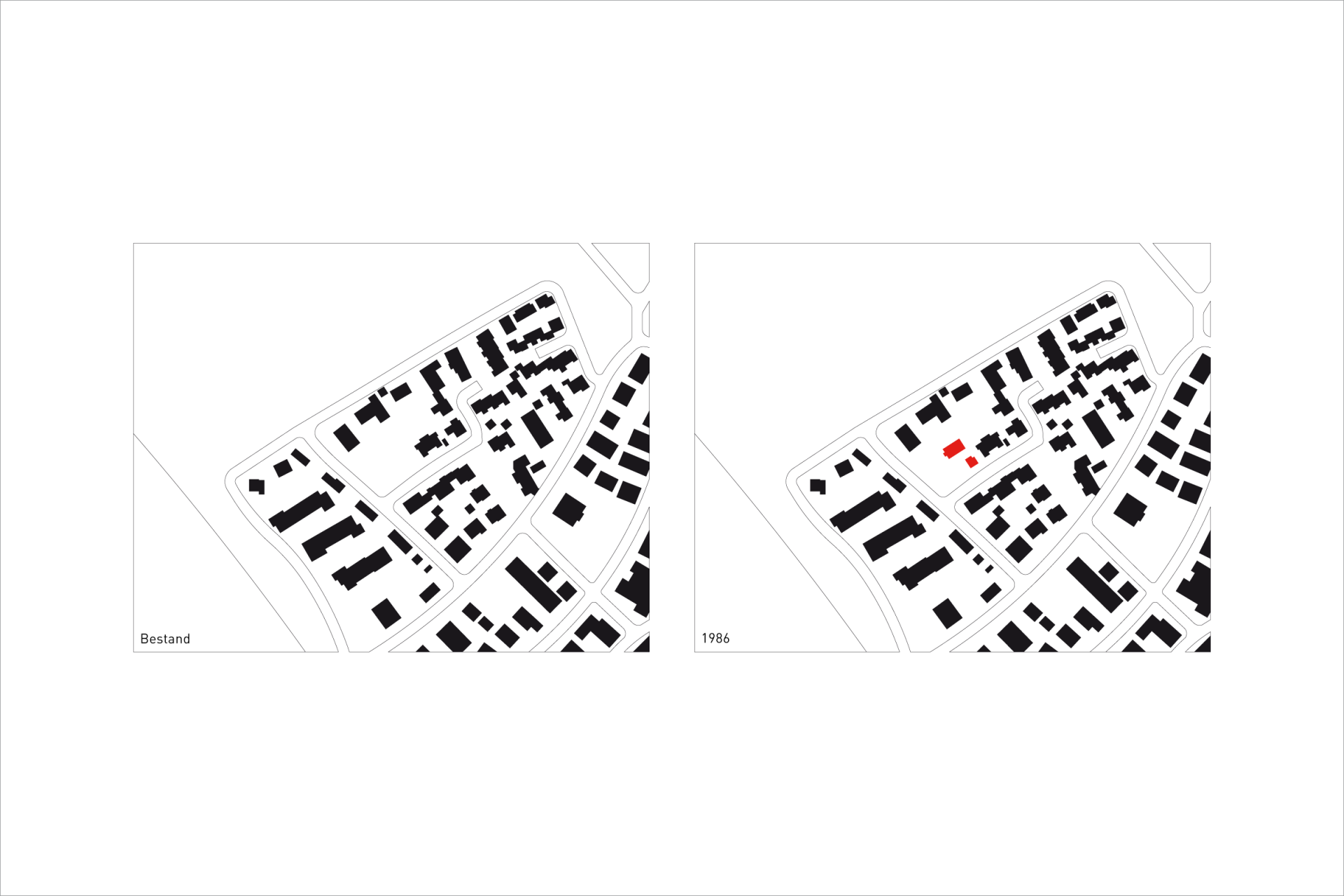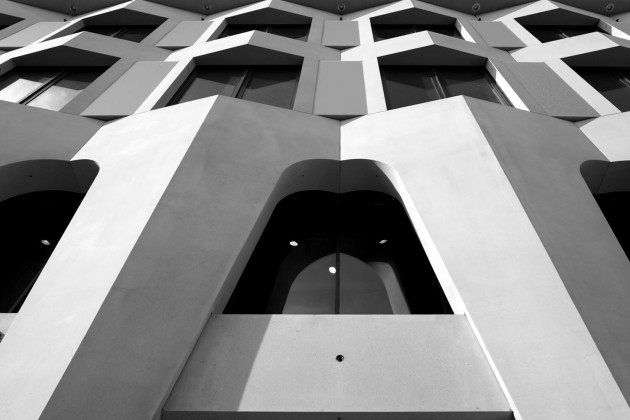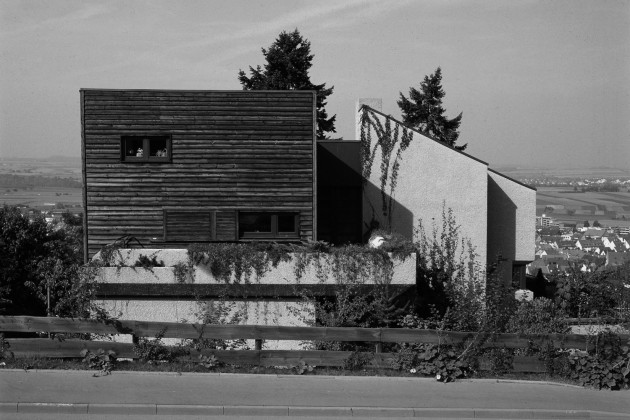House Mercy in Stuttgart-Vaihingen
House Mercy in Stuttgart-Vaihingen, 1986
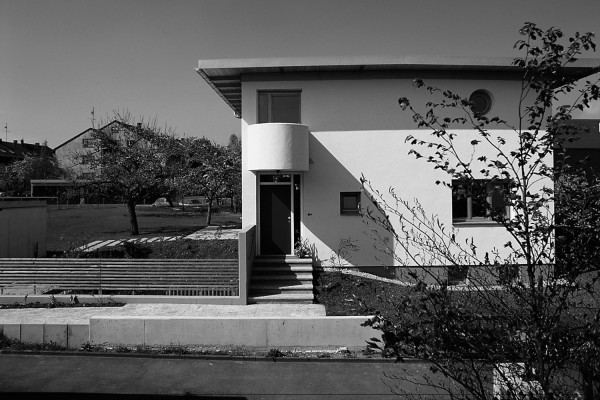
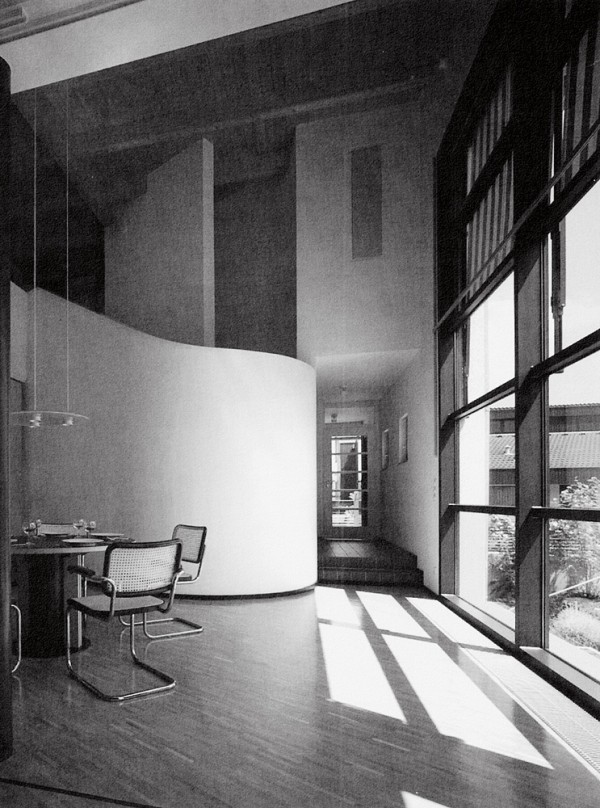
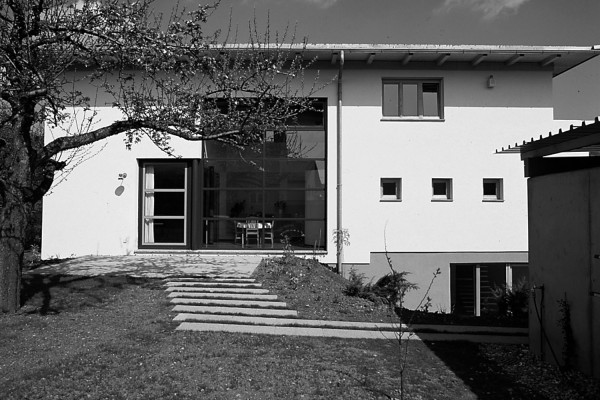
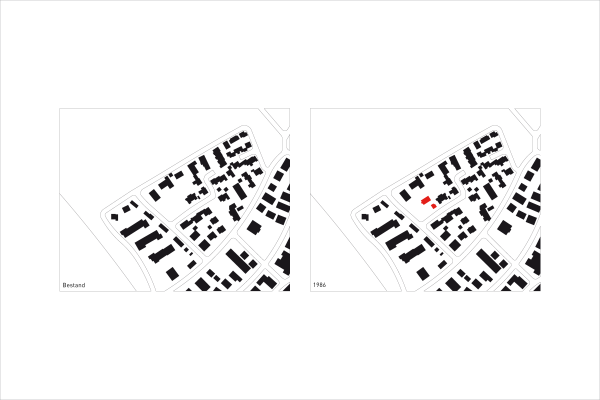
The clients are passionate part-time musicians, which is why they wanted a building in which they could not only make music undisturbed but also put on chamber music concerts for an interested circle of people. Thus the idea arose of organizing the middle of the building on two floors – with a staircase and a gallery. The staircase can be used by listeners as an extension to the gallery. It is integrated diagonally within the ground plan in order to lend more space and excitement to the main room. In their everyday routine the family eats in this main room, with its access to the garden. The kitchen, living room and the entrance are grouped around this central room on the ground floor; the bedrooms and ancillary rooms are on the upper floor.
The building is a simple masonry building with white rendering and a flat roof – constructed of wood left visible. The large roof overhang serves as weather protection for the façade. Apart from a full-height steel and glass window that illuminates the large central room, small wooden windows give order to the house. The white plastered walls extend into the interior.
The on-site situation makes it possible to subdivide the property later. The garden boasts some very fine old fruit trees and a small pavilion (designed by a former employee from our office). In front of the house is a roofed carport. The building has not been altered to date.
Client:
Private
Architects:
Lederer Ragnarsdóttir Oei Architekten, Stuttgart
Team:
Jo Güth
Construction period:
1986
Location:
Stuttgart-Vaihingen
Publications
Lederer, Arno / Ragnarsdóttir, Jórunn / Oei, Marc (Hg.):
Lederer Ragnarsdóttir Oei 1.
Jovis Verlag Berlin 2012
Falk Jaeger (Hg.):
Lederer + Ragnarsdóttir + Oei.
Berlin 2008
Wolfgang Bachmann (Hg.), Haila Ochs (Texte):
Lederer Ragnarsdóttir Oei.
München 1995
Karl Wilhelm Schmitt (Hg.):
Architektur in Baden-Württemberg nach 1945.
Stuttgart 1985
