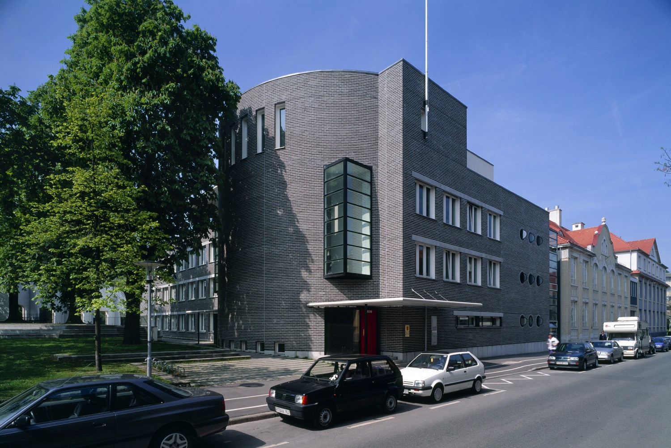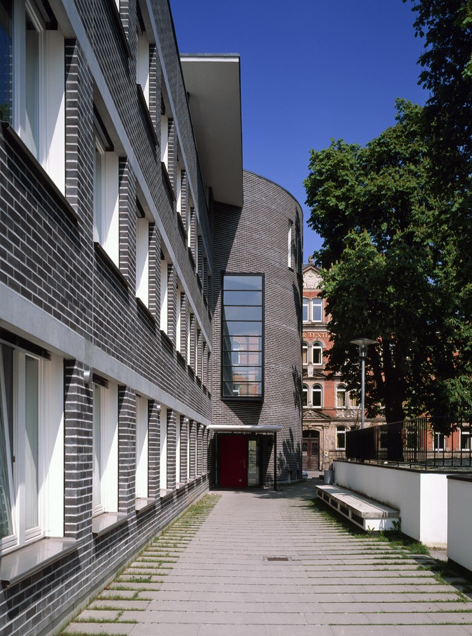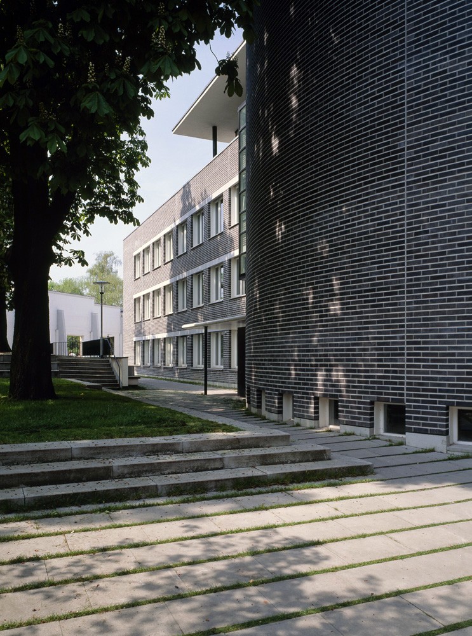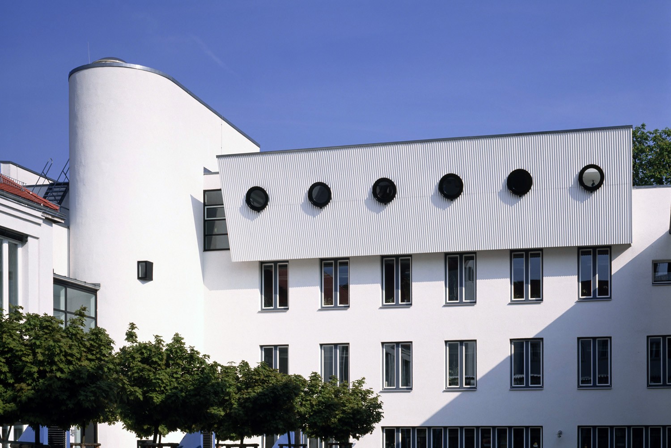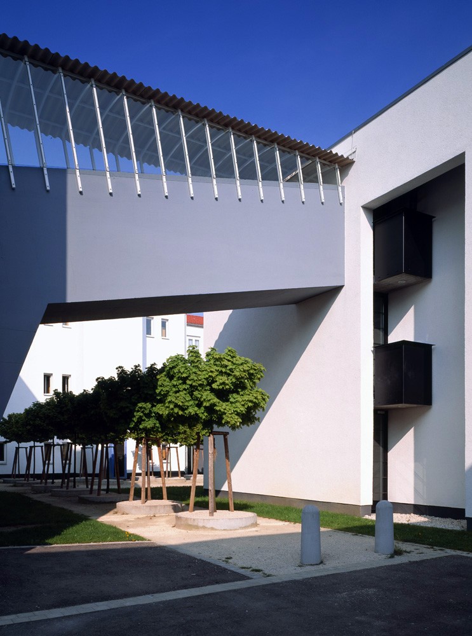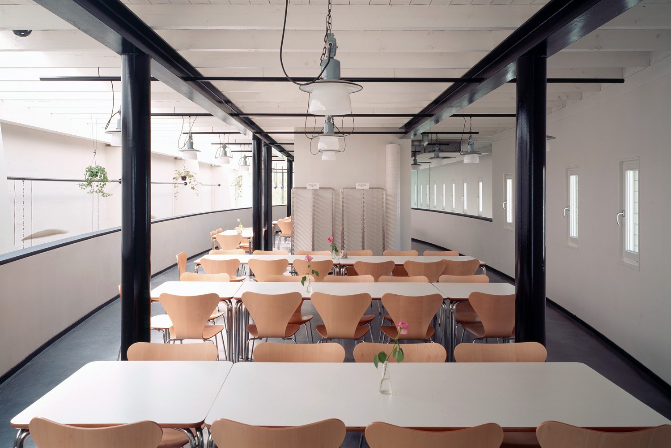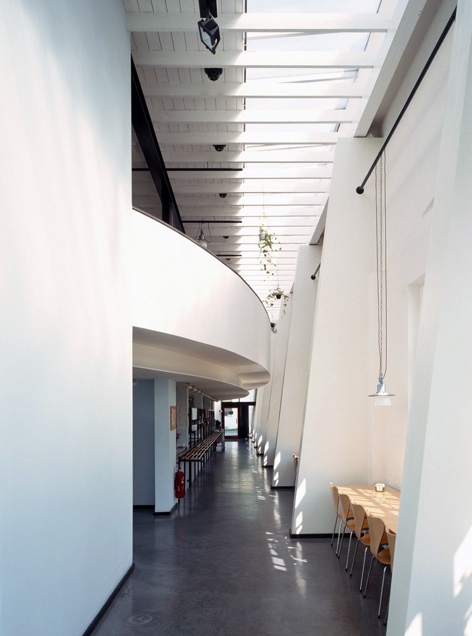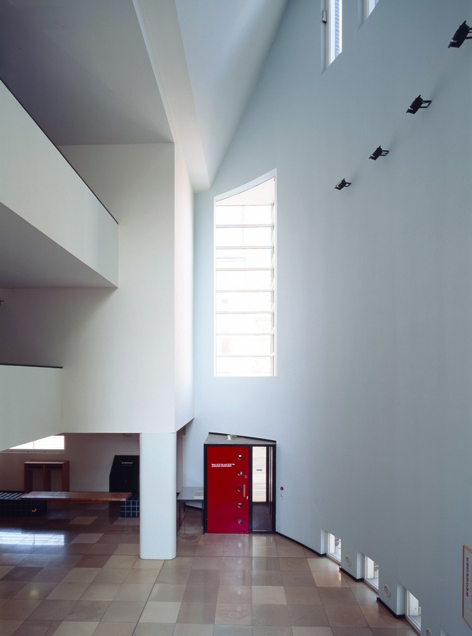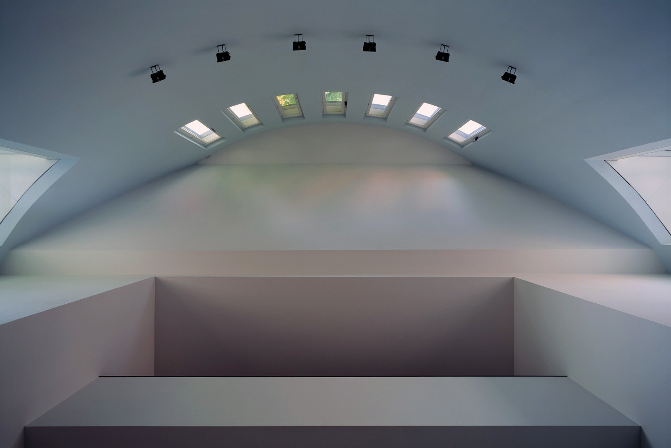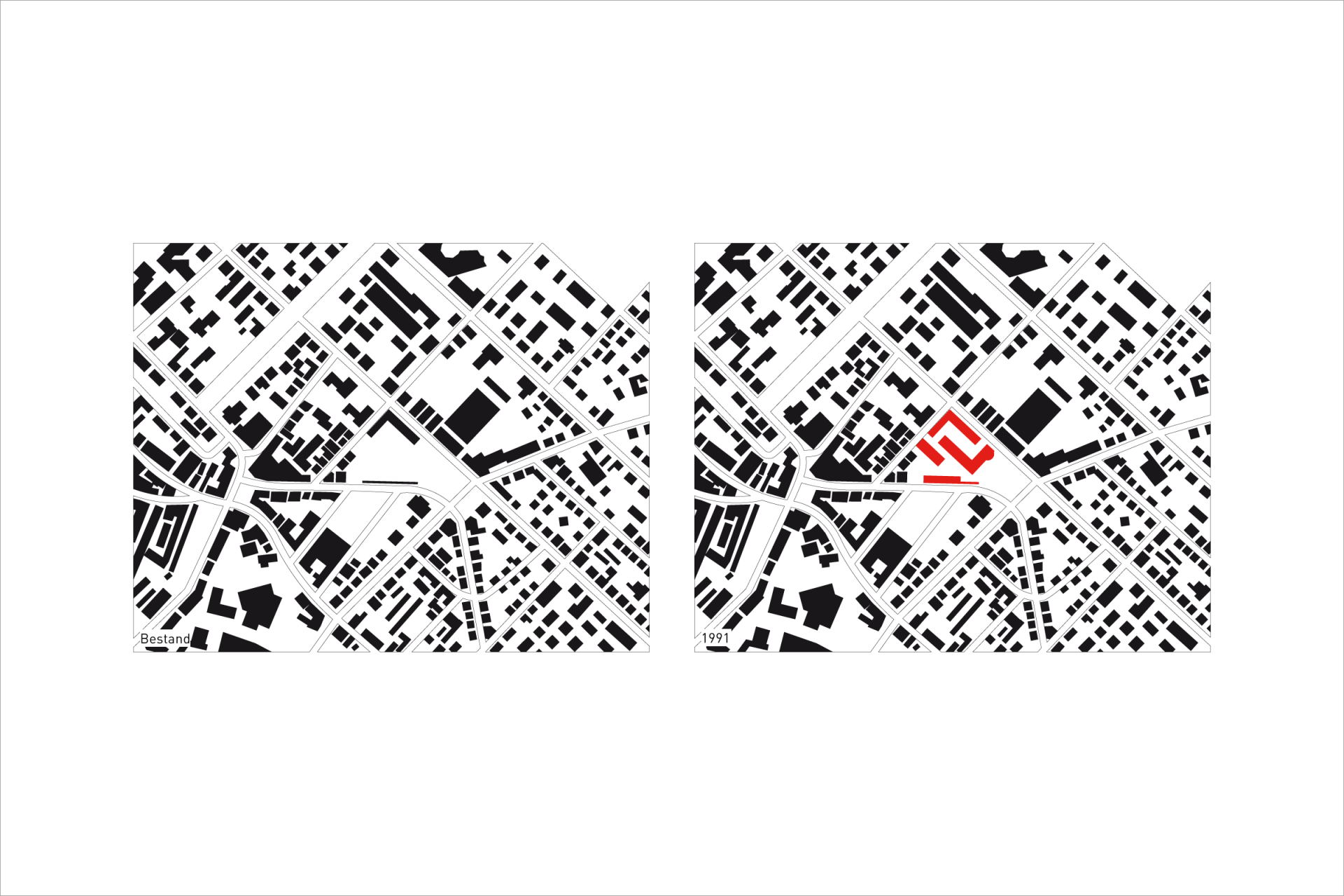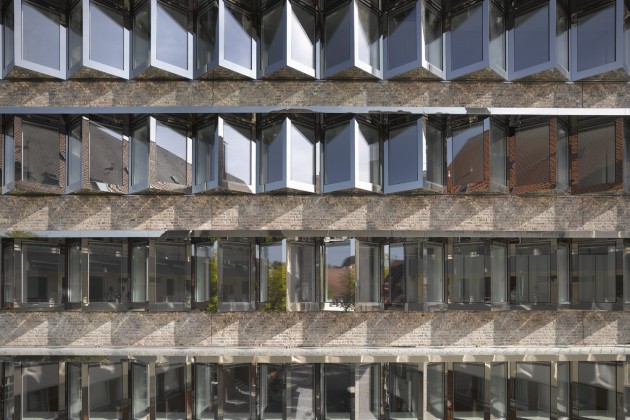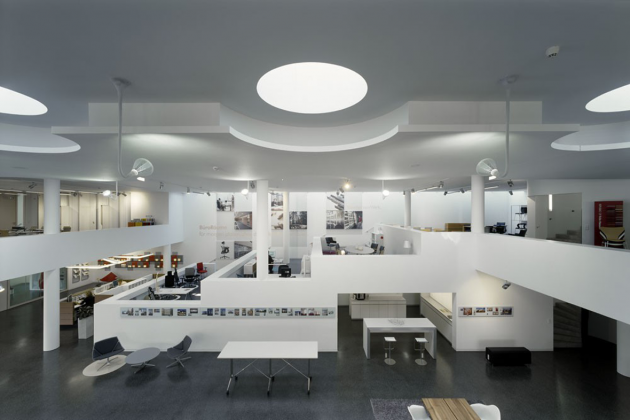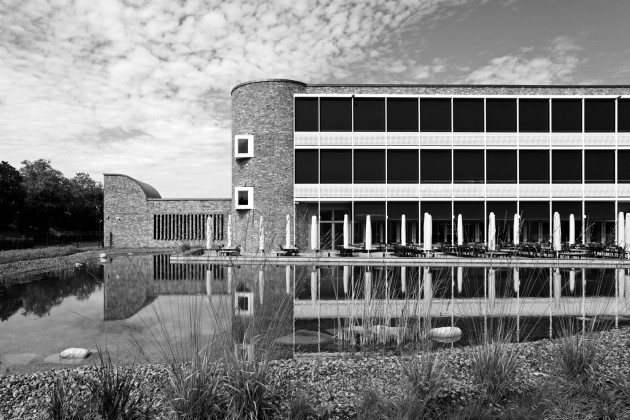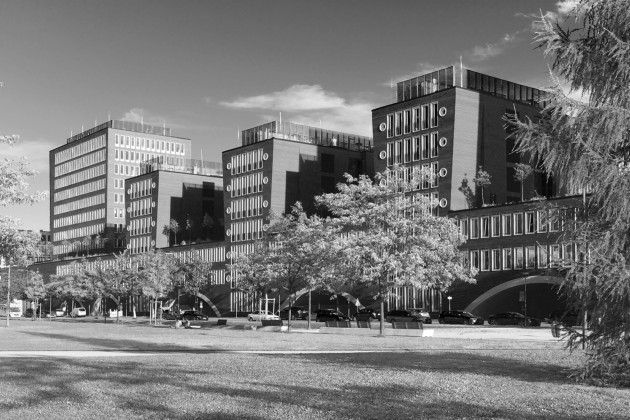Tax authority and canteen in Reutlingen
Tax authority and canteen in Reutlingen, 1991
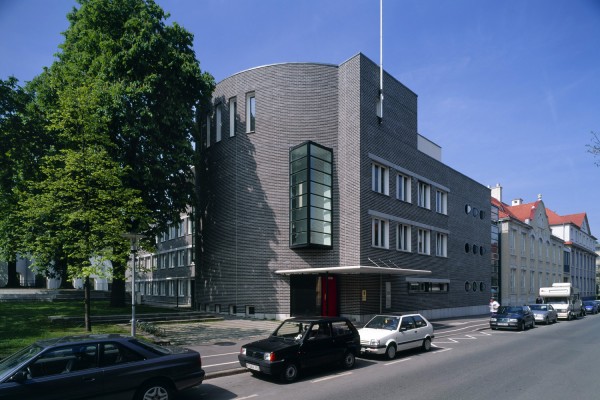
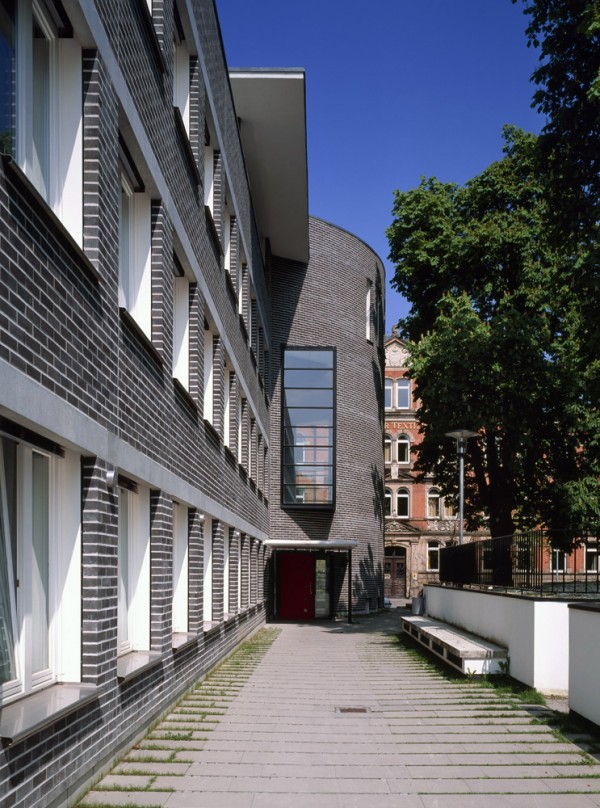
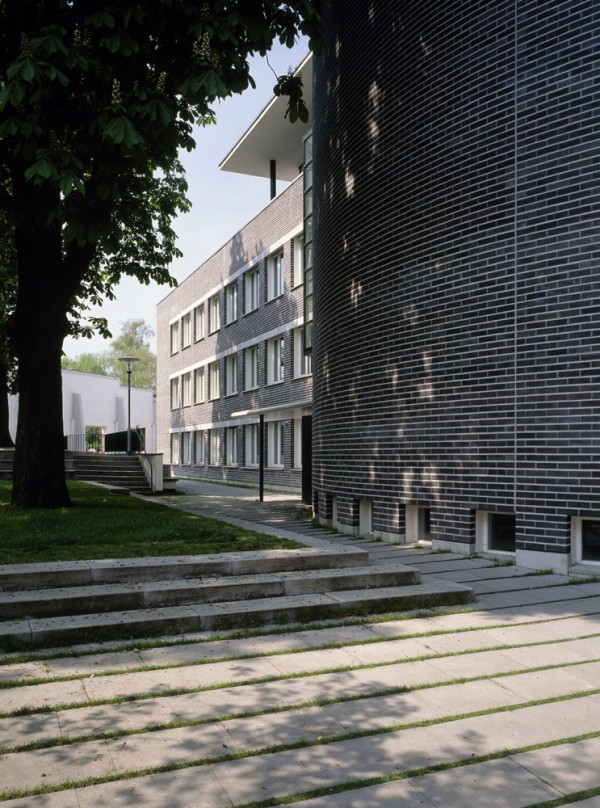
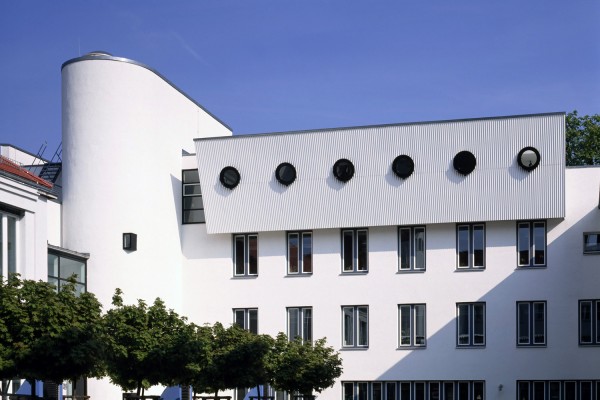
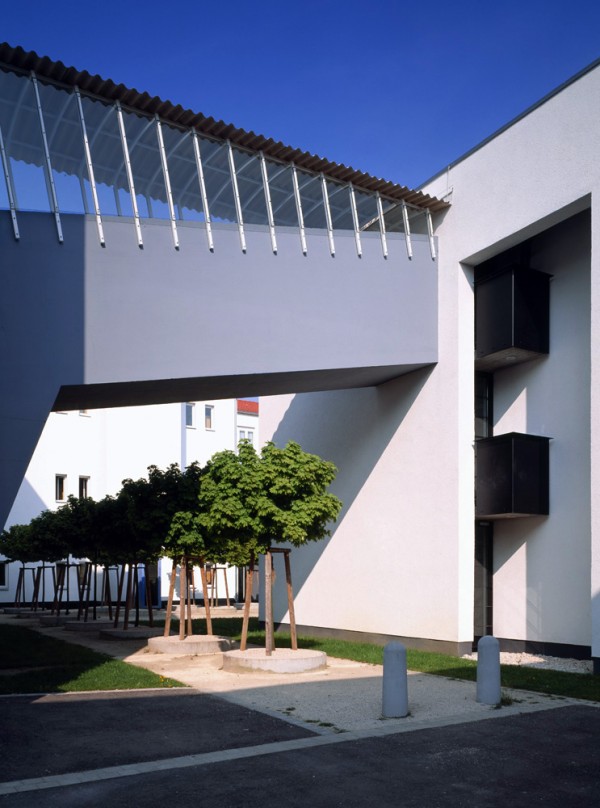
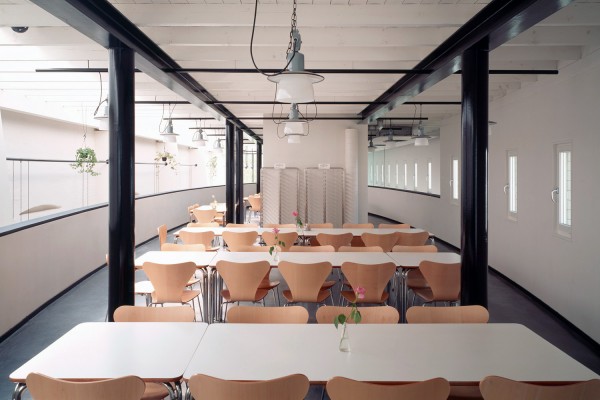
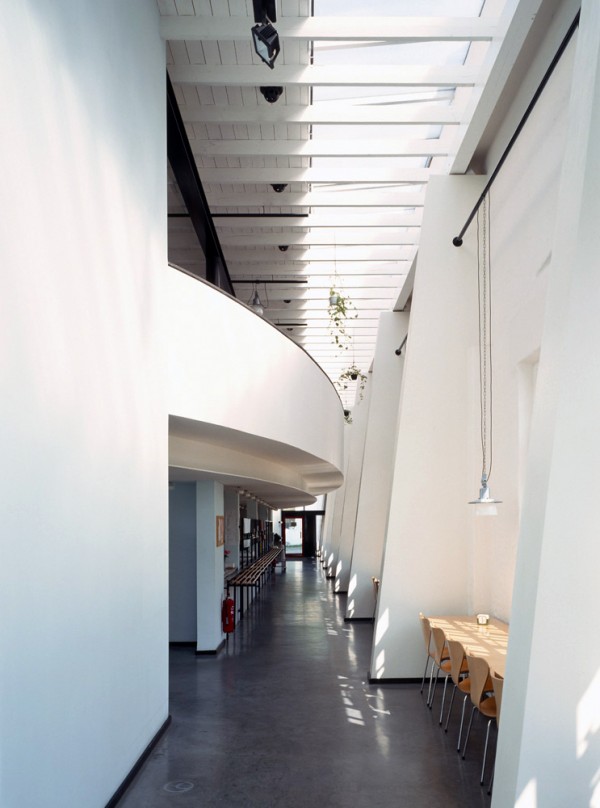
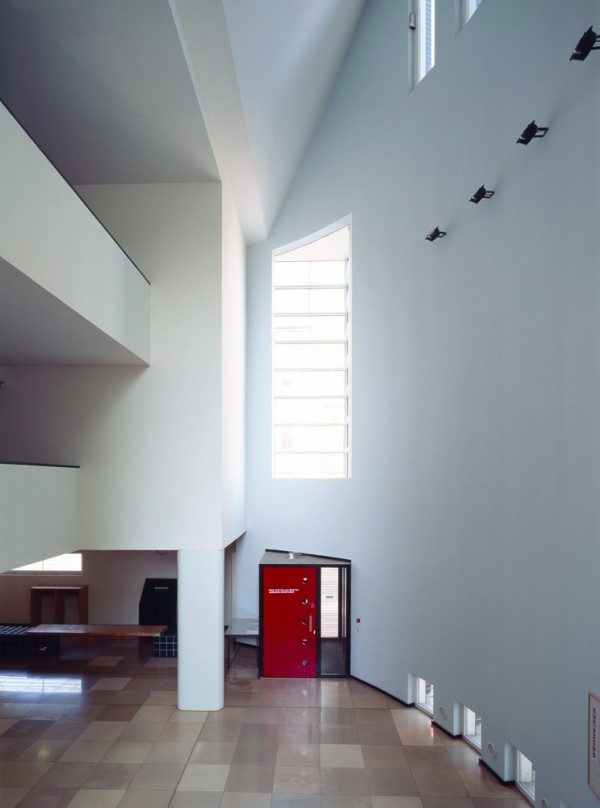
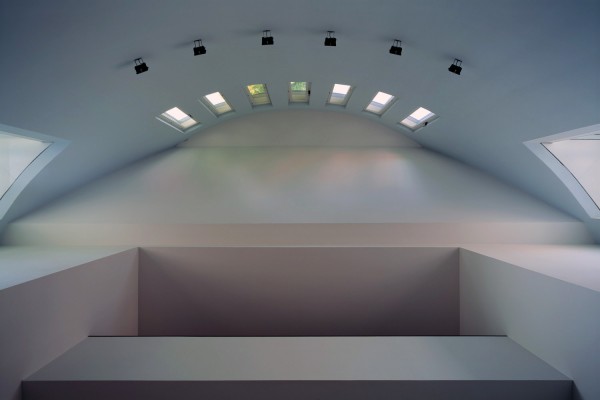
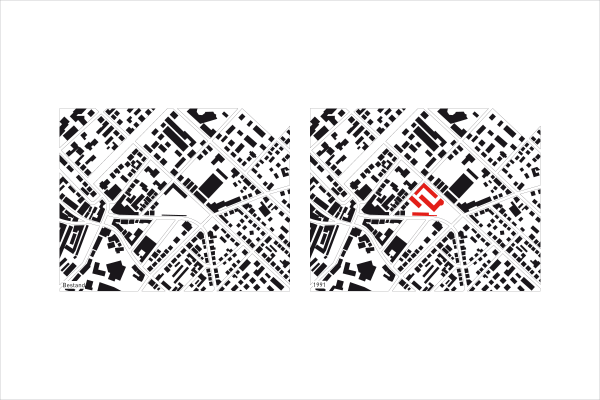
An old factory where sieves for papermaking were produced was to be converted into a tax office. As one part of the old factory building had become unusable, it was decided to demolish it while keeping the historical façade. The complex stands in a district dating from around 1900.
The tax office consists of three parts: a new building with its main wing oriented towards the city square in front of it; the multi-storey old building, which accommodated the other half of the administrative premises; and a canteen, which makes use of the heritage-protected façade oriented towards the street.
The part of the building which is visible from a distance received a cladding of dark grey bricks, while the rear parts were only insulated and covered with white rendering due to financial constraints. On the other hand, the canteen’s new façades have been constructed of wood.
For the new structures, we aimed for the first time to work using building elements with high thermal inertia, by and large eschewing glass façades. The entrance hall is therefore quite closed-in. Relatively small window openings serve to bring in light over the plastered interior walls and parapets. People enter the hall through small and dark vestibules set to the side, which heighten the impression of light in the lofty space.
The positive experiences regarding durability, low maintenance and favourable performance in summertime temperatures gave us reason to use the same principles of construction again – in improved form – on subsequent buildings.
Client:
Land Baden-Württemberg / Wohnbau Schwarzwald AG
Architects:
Lederer Ragnarsdóttir Oei Architekten, Stuttgart
General contractor / Site supervision:
Dyckerhoff & Widmann AG, Stuttgart
Competition:
1987 – 1st prize
Construction period:
1989 – 1991
Location:
Leonhardsplatz 1, 72764 Reutlingen, Germany
Awards
Architekturpreis, WestHyp-Stiftung, 1992
Auszeichnung Beispielhaftes Bauen, 1992
Architektenkammer Baden-Württemberg
Auszeichnung guter Bauten, BDA, 1993
Bund Deutscher Architekten
Publications
Lederer, Arno / Ragnarsdóttir, Jórunn / Oei, Marc (Hg.):
Lederer Ragnarsdóttir Oei 1.
Jovis Verlag Berlin 2012
Falk Jaeger (Hg.):
Lederer+Ragnarsdóttir+Oei.
Berlin 2008
Archithese
2 | 2001
Wolfgang Bachmann (Hg.), Haila Ochs (Texte):
Lederer Ragnarsdóttir Oei.
München 1995
Deutsche Bauzeitung
7 | 1994
Beton Prisma
67 | 1994
Gerhard G. Feldmeyer:
Die Neue Deutsche Architektur.
Stuttgart 1993
Baumeister
5 | 1992
Architektur Innenarchitektur Technischer Ausbau
12 | 1992
Photos
Roland Halbe, Stuttgart, Germany
