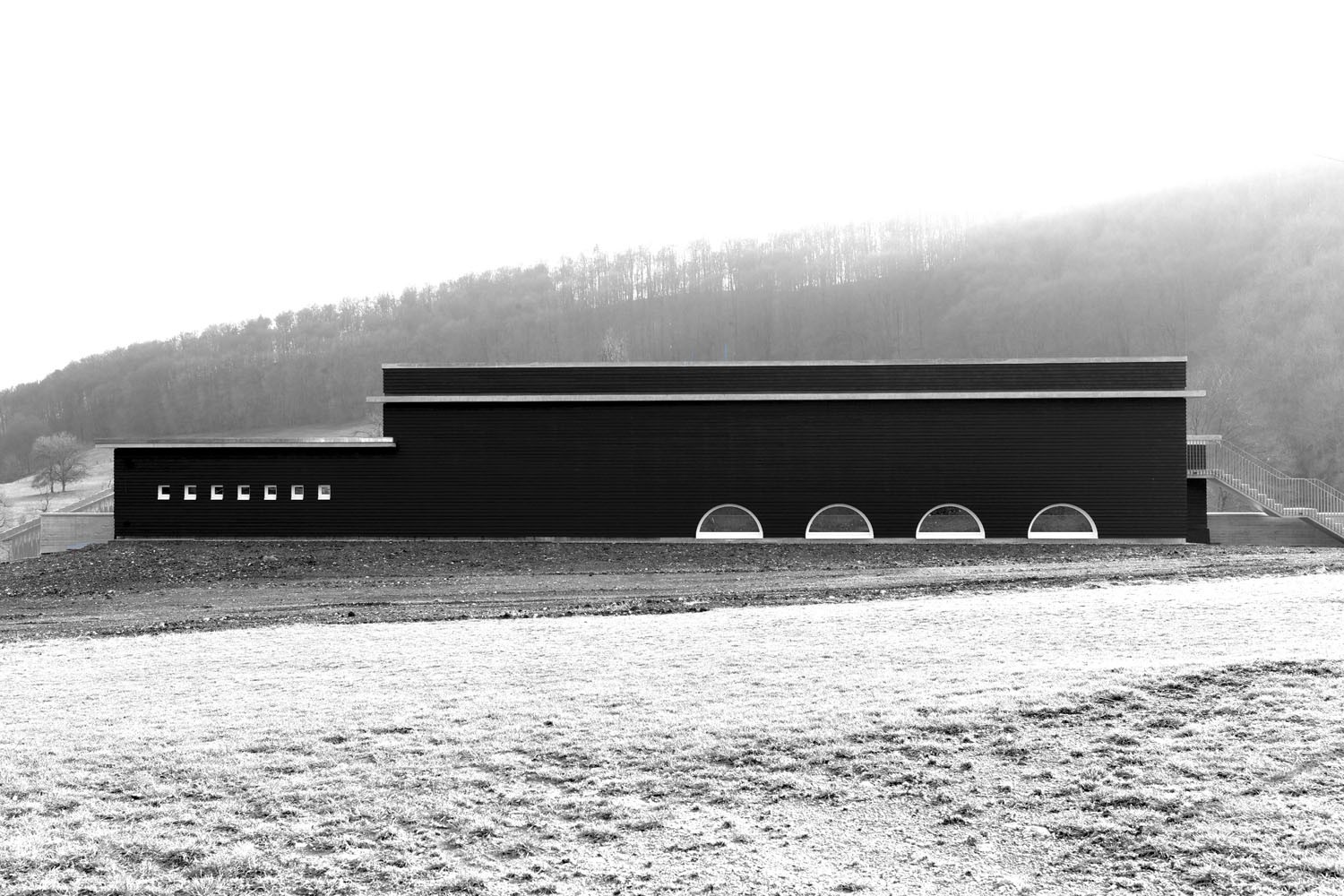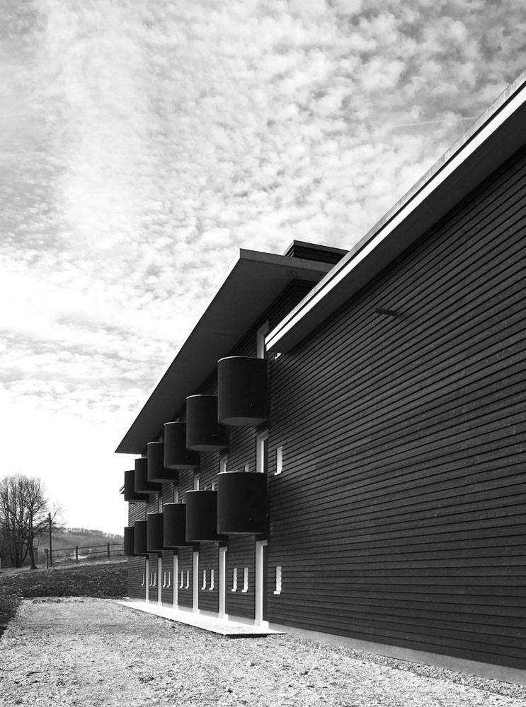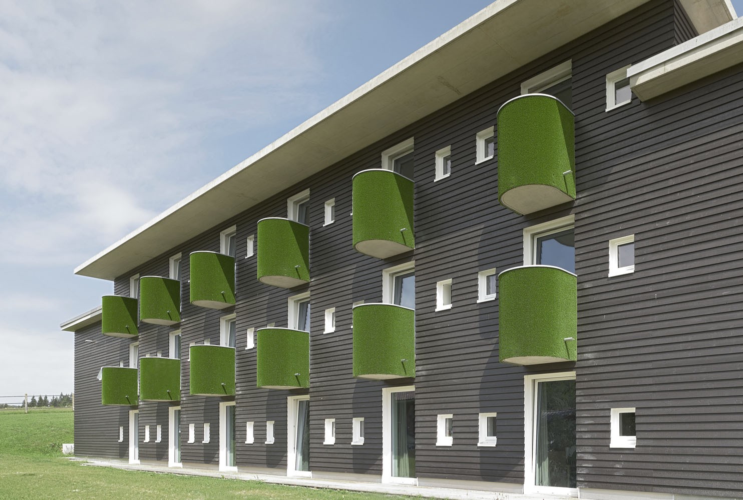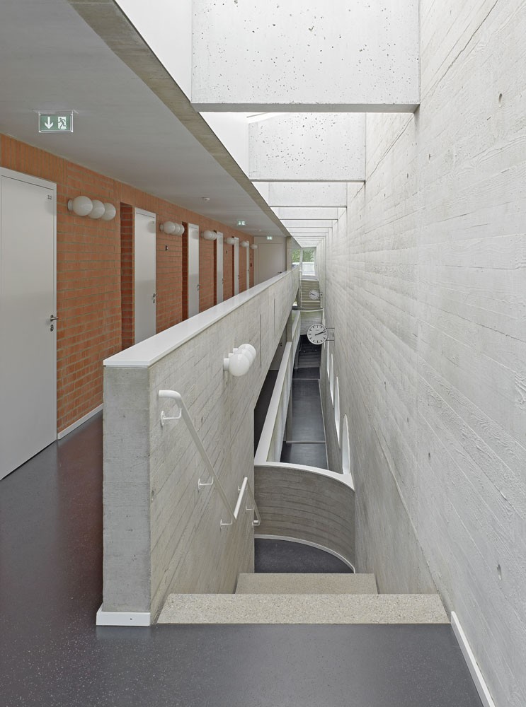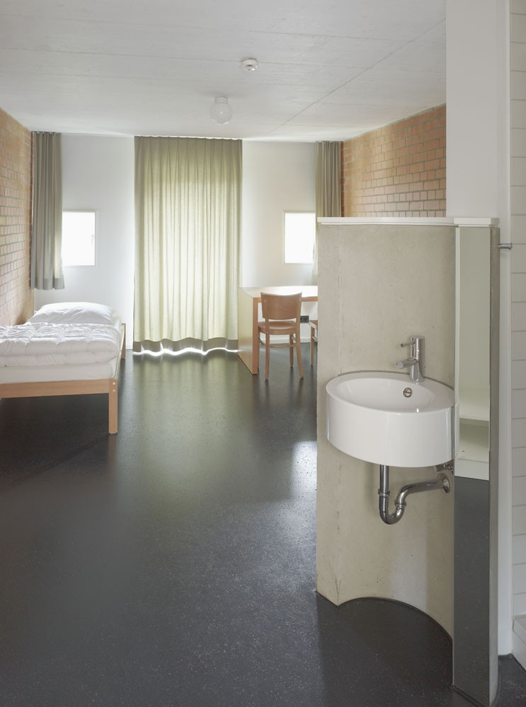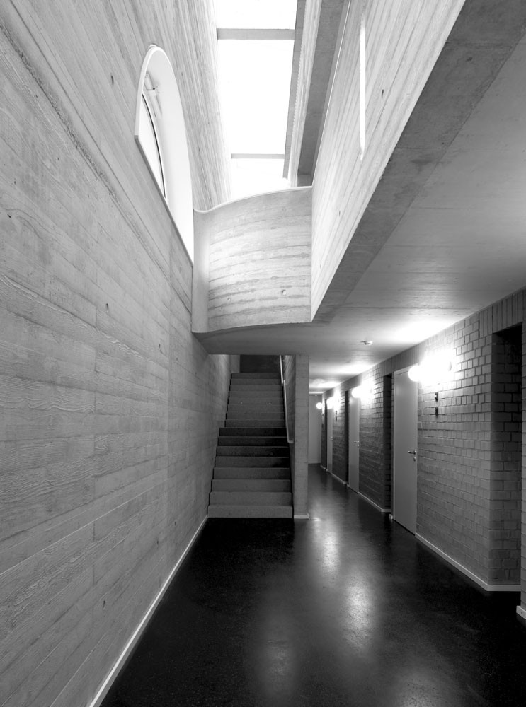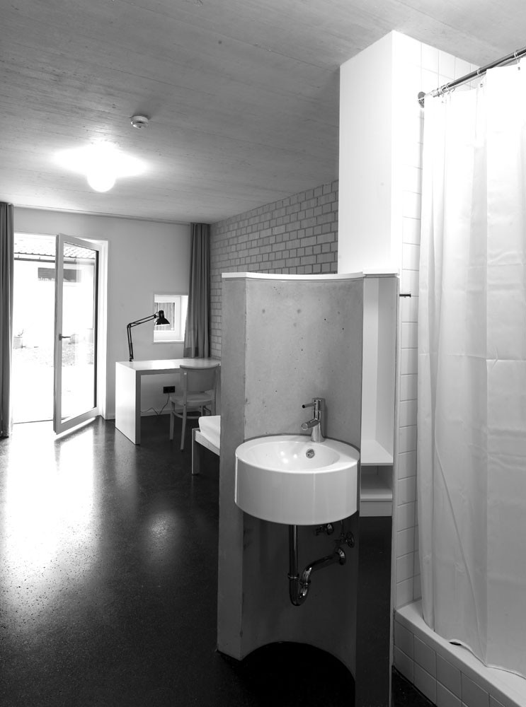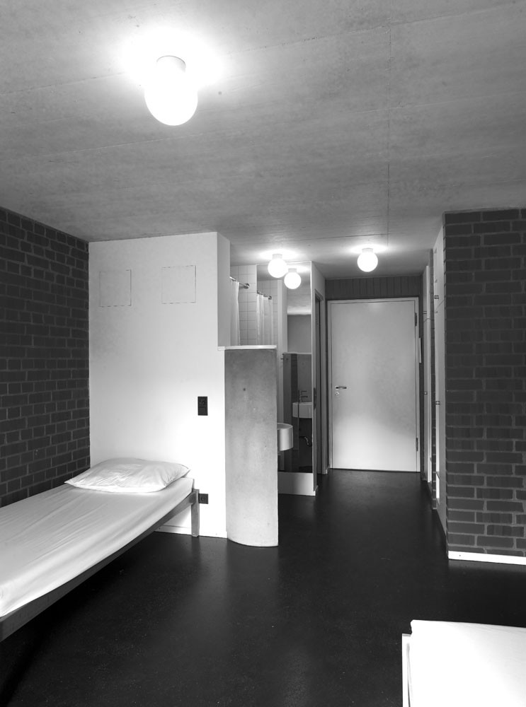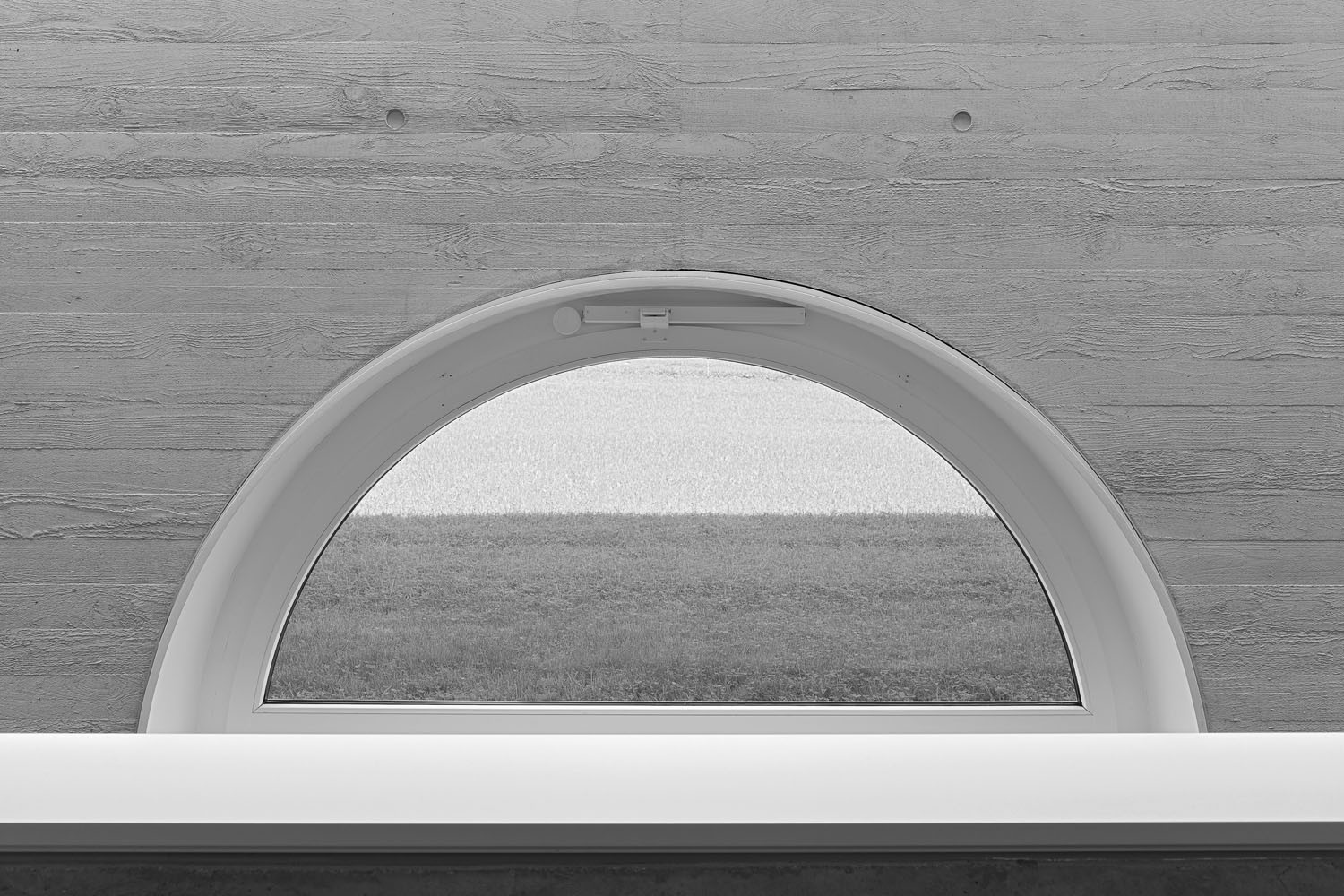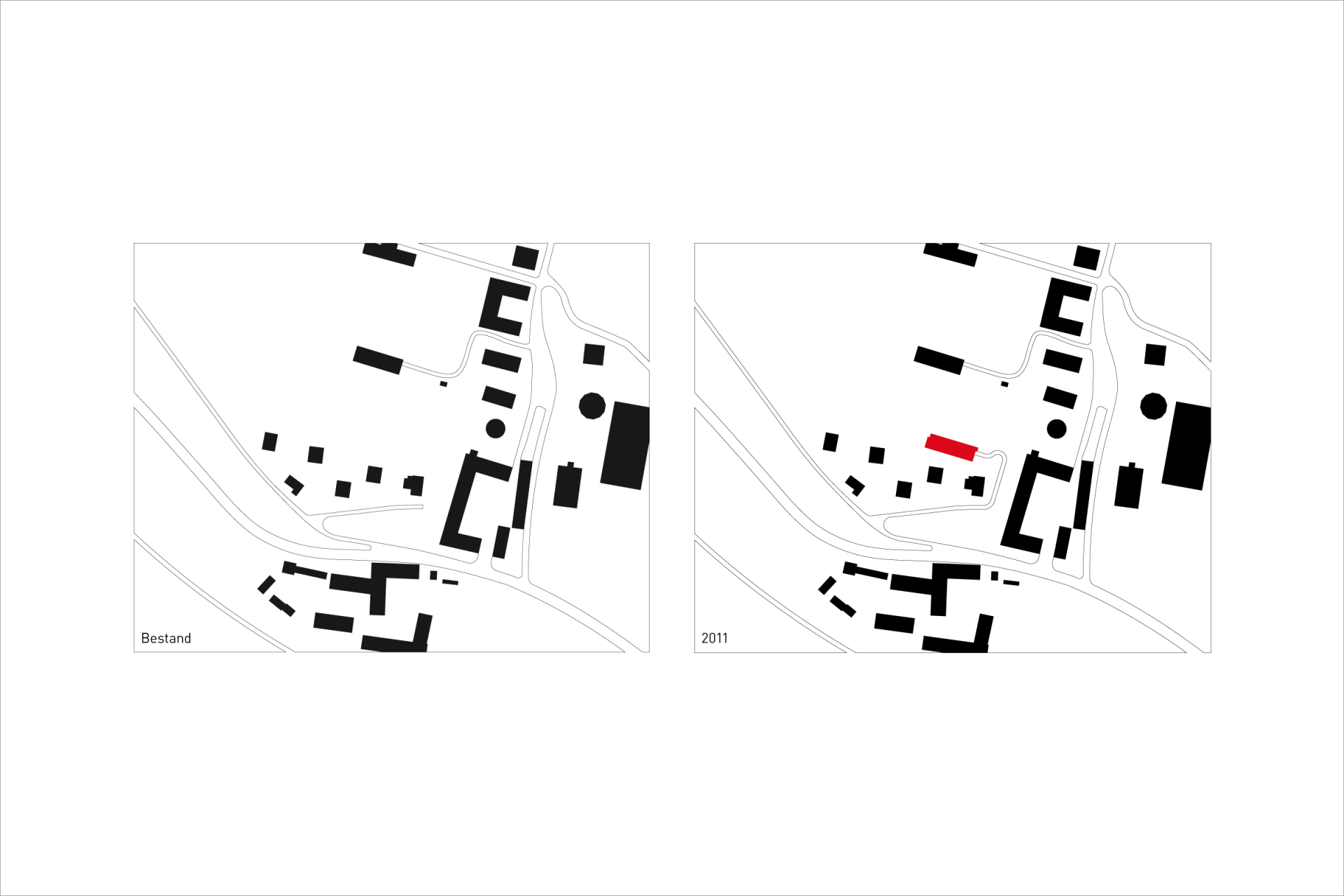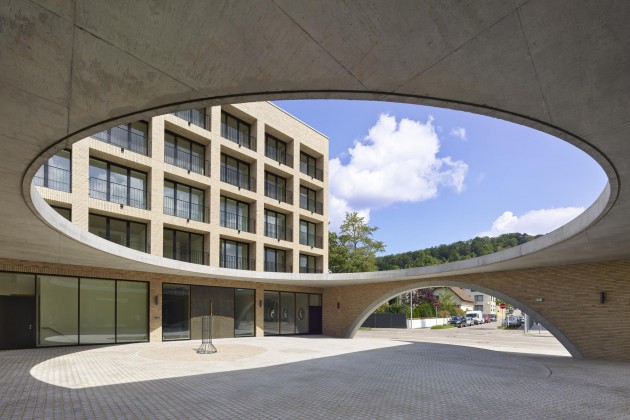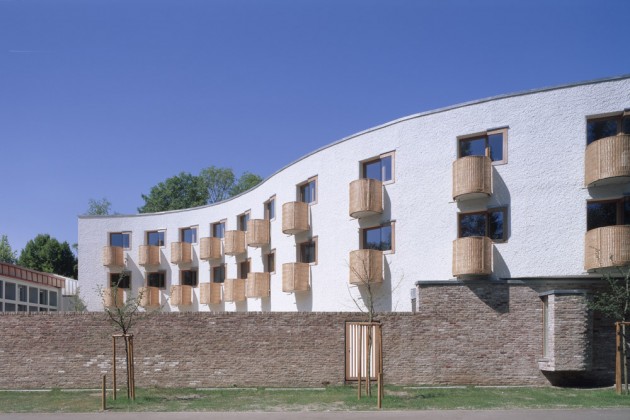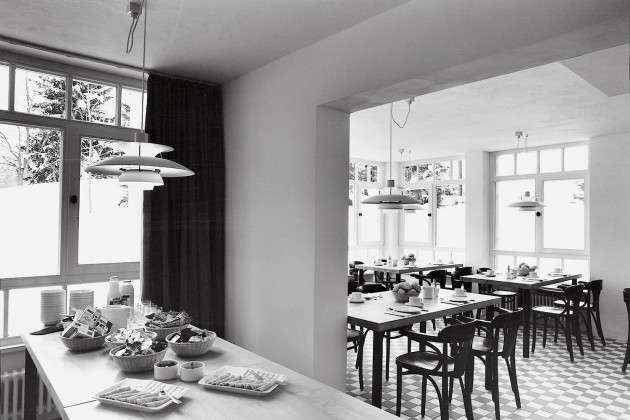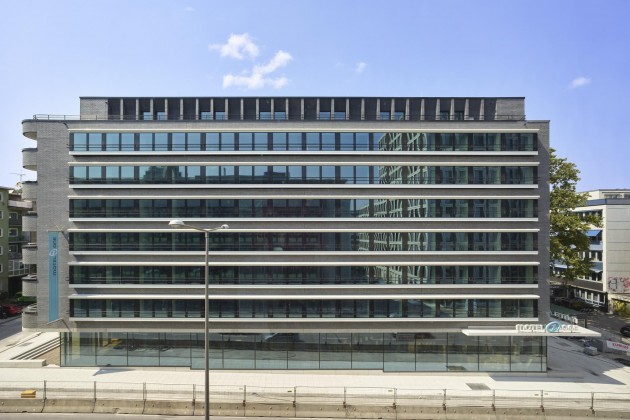Guest House Haupt- und Landgestüt Marbach
Guest House Haupt- und Landgestüt Marbach, 2011
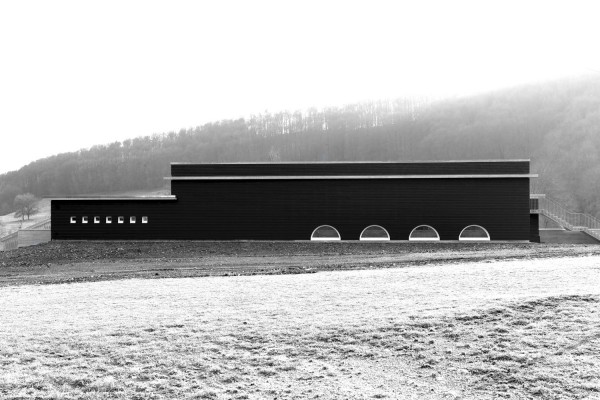
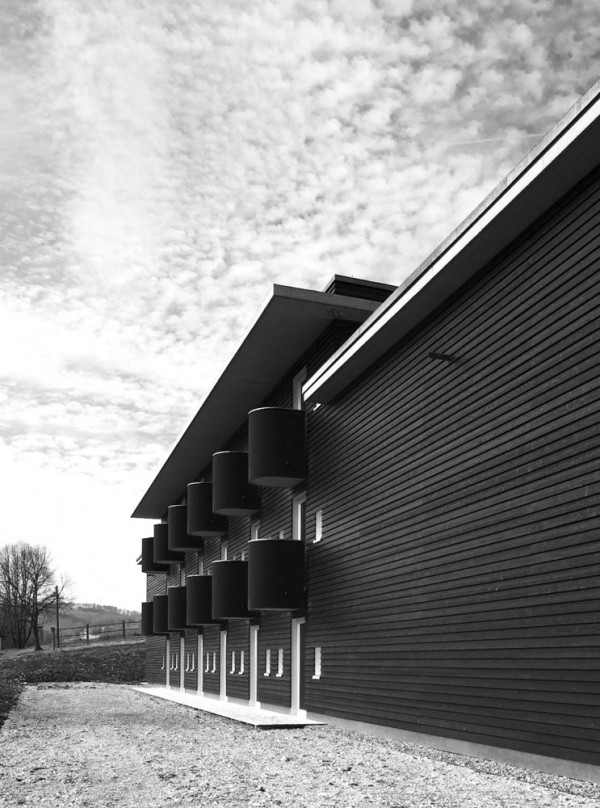
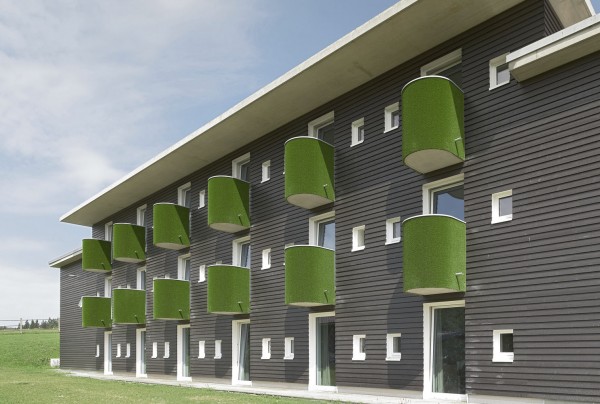
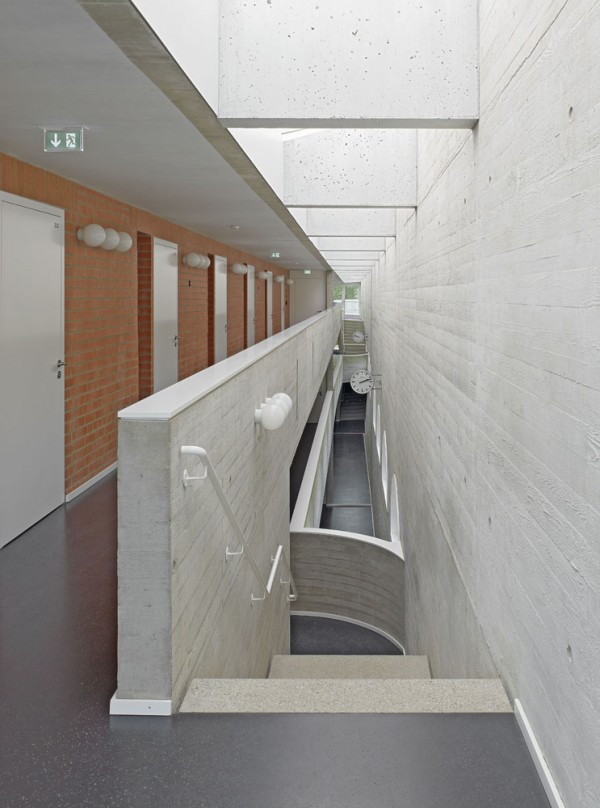
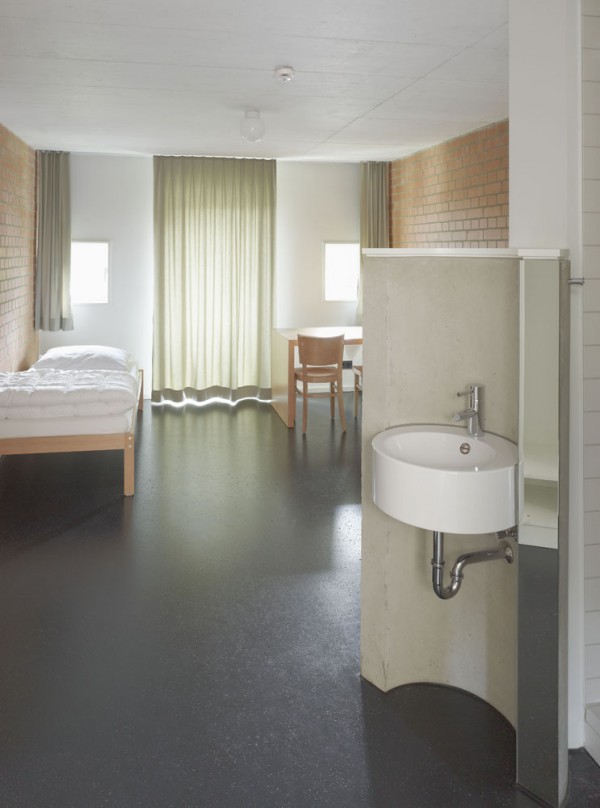
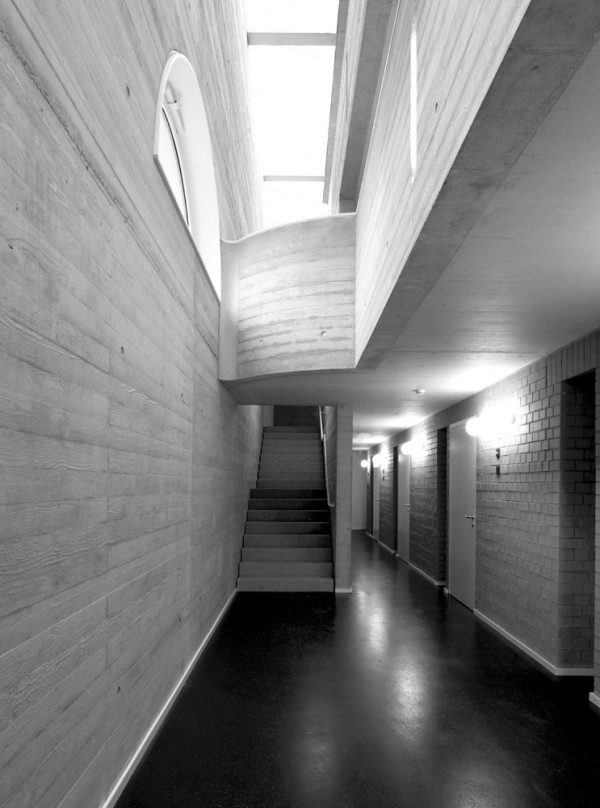
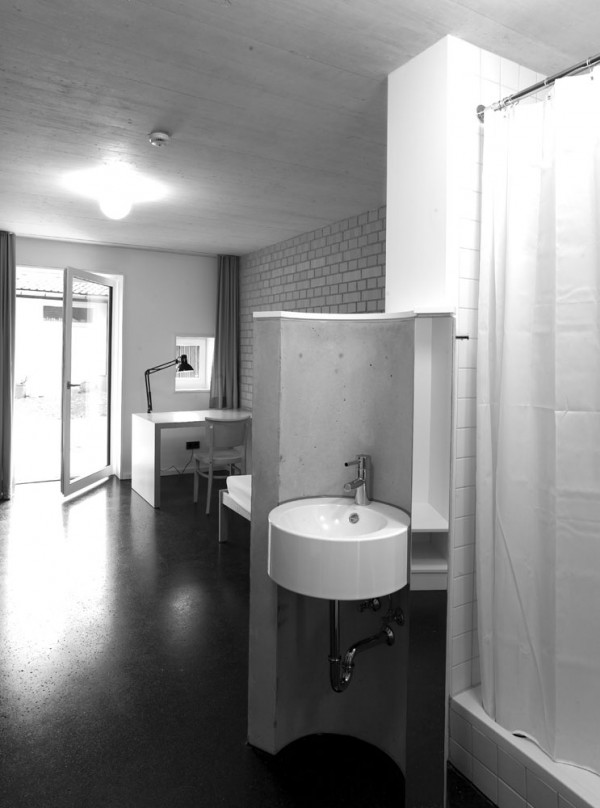
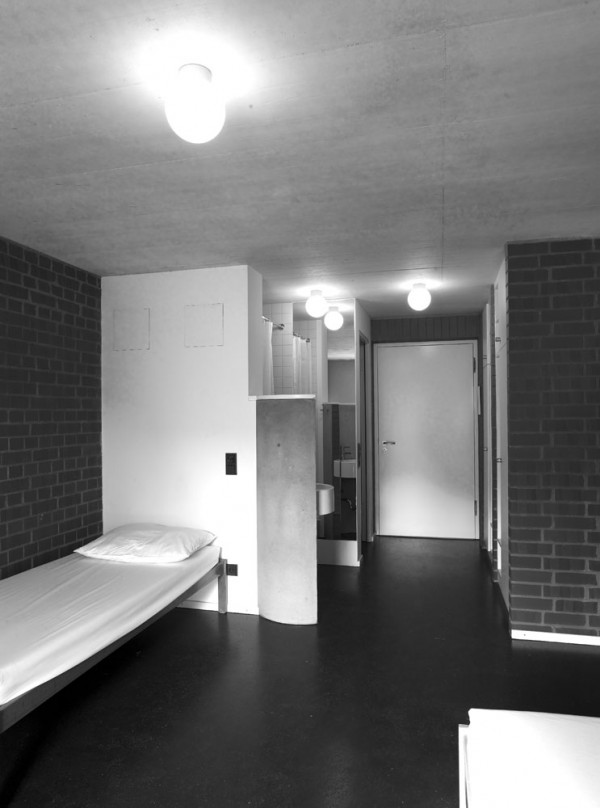
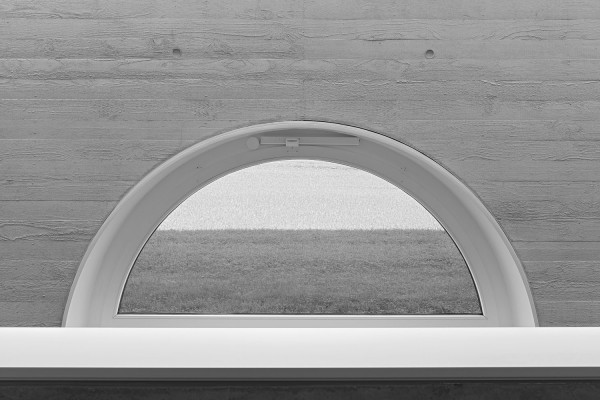
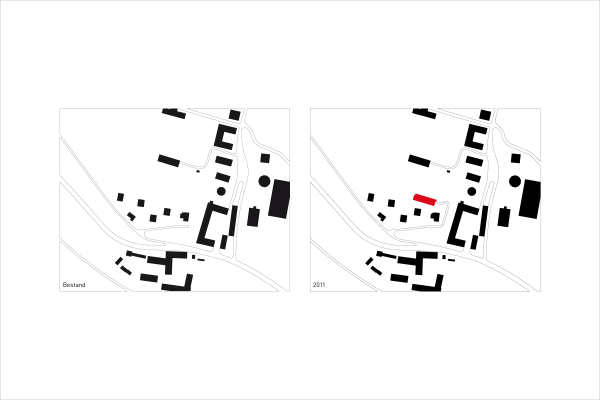
Marbach is the oldest stud farm owned by the state of Baden-Württemberg. It stands in a charming location in the Swabian Alb. The stud farm has a riding and driving school, as well as the horse breeding farm for which it is famous. Accommodation for the students of this school was now being envisaged.
The site intended for this purpose lies on the periphery of the stud farm, behind a group of small houses, the quality of which can be described as not exactly high-level. To the north, the site adjoins an area characterised by a rhythmically-arrayed ascending succession of narrow stables and hay barns. Some of these are very beautifully designed. Accordingly, the equally narrow structure of the student lodging orients itself towards them and thus forms a boundary to the smaller residential buildings.
A storehouse, whose black wooden structure contrasts with the green shutters on its windows, was the inspiration for the choice of material and colour for the new building. Continuing this motif, we likewise chose black stained weatherboarding and covered the floors of the rooms’ balconies with green artificial grass.
The project belongs to the category of building with the lowest possible budget. That is why the interiors were reduced to what was absolutely necessary: the interior walls are unplastered brick, and showers and washbasins are fitted into each guest room instead of being accommodated in dedicated spaces. We also used poured asphalt for the floors in the living areas, and the window areas have been minimized.
Client:
Land Baden-Württemberg
vertreten durch Vermögen und Bau Baden-Württemberg
Amt Tübingen
Architects:
Lederer Ragnarsdóttir Oei, Stuttgart
Competition:
2009
Construction period:
2010 – 2011
Effective Area:
approximately 670 square meters
Gross volume:
Approximately 3,300 cubic meters
Location:
Gestütshof, Haupt- und Landgestüt Marbach
72532 Gomadingen-Marbach, Landkreis Reutlingen, Germany
Awards
Hugo-Häring-Auszeichnung 2014
BDA Neckar Alb
Publications
Bund Deutscher Architekten BDA, Landesverband Baden-Württemberg (Hg.):
Architektur in Baden-Württemberg 2015.
Hugo-Häring-Auszeichnung. Hugo-Häring Landespreis
Karl-Krämer-Verlag Stuttgart, 2015
ISBN 978-3-7828-4056-9
Bauwelt
27-28 | 2012
Lederer, Arno / Ragnarsdóttir, Jórunn / Oei, Marc (Hg.):
Lederer Ragnarsdóttir Oei 1.
Jovis Verlag Berlin 2012
Photos
Achim Birnbaum
Arno Lederer
