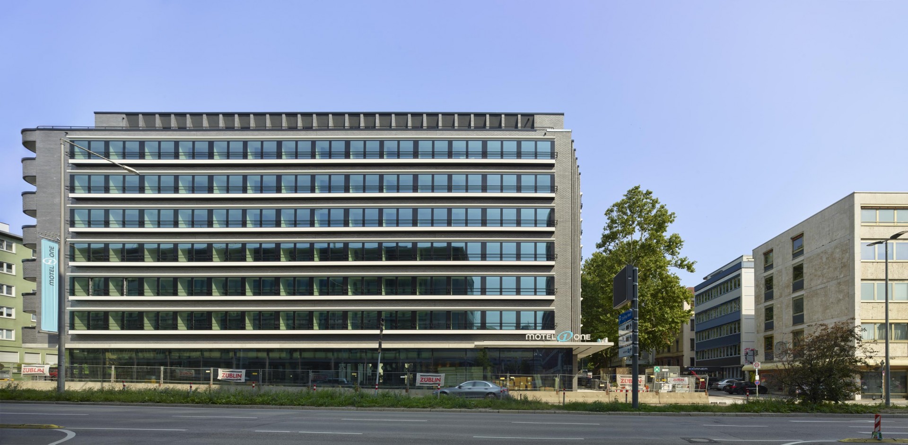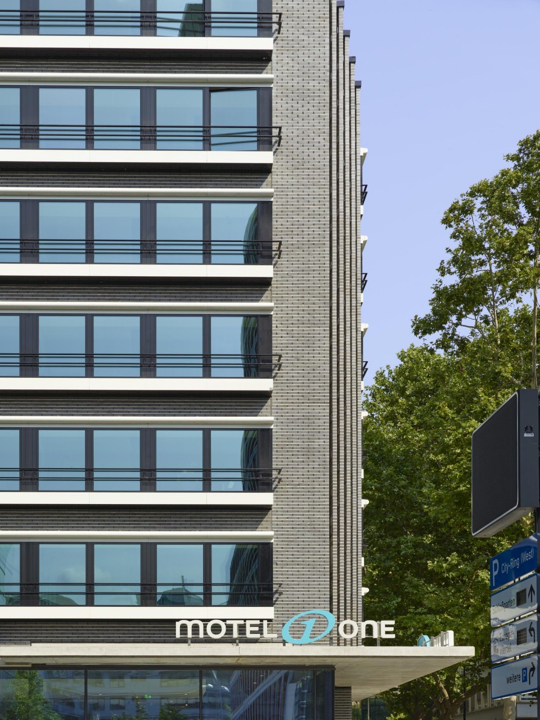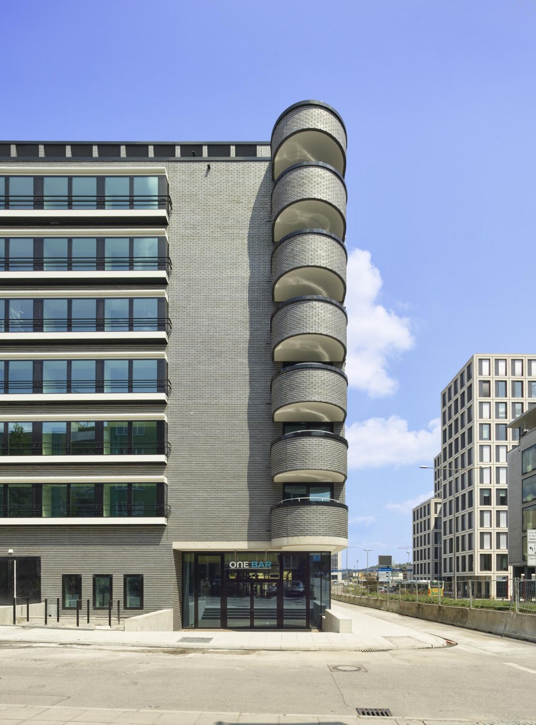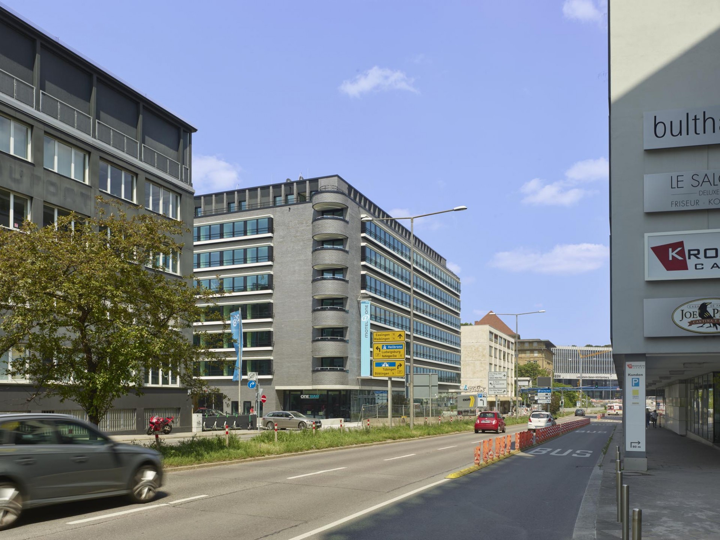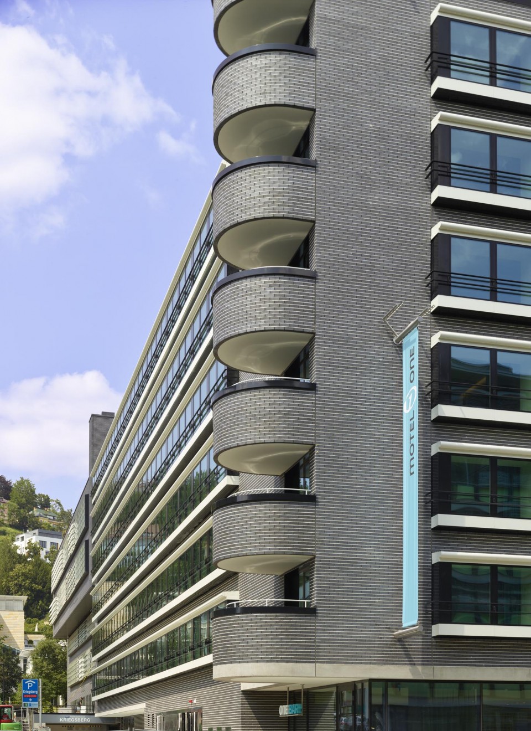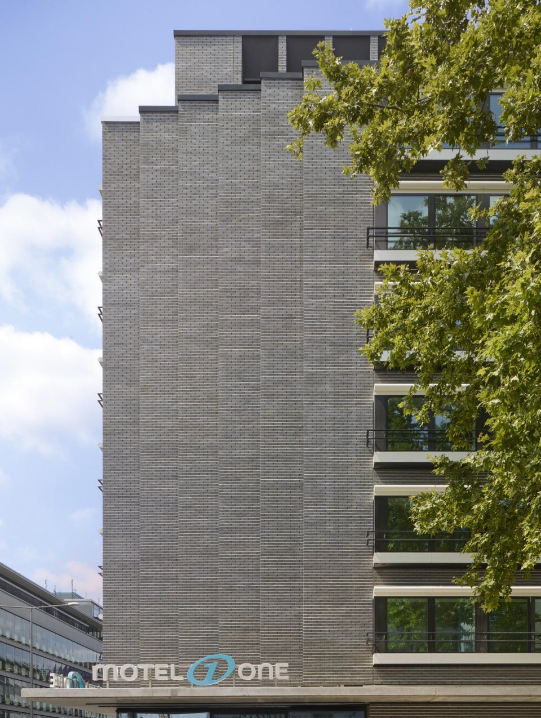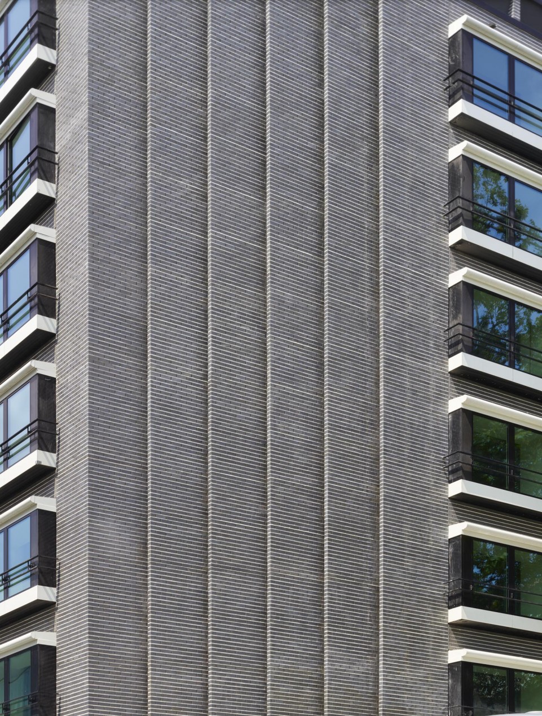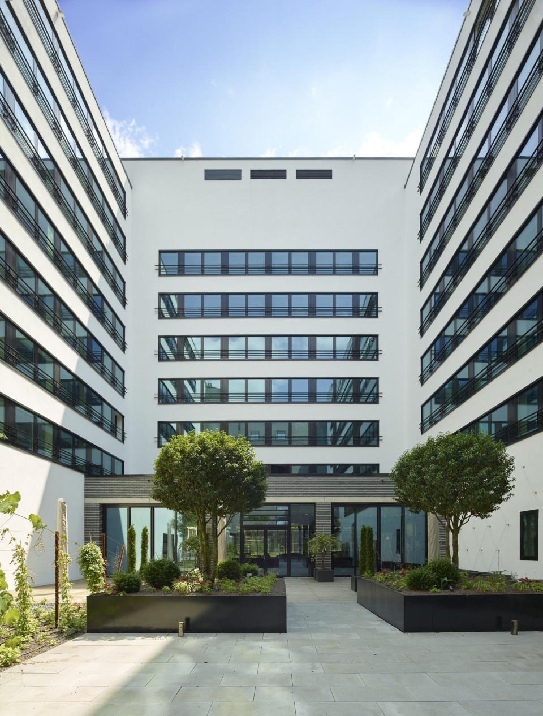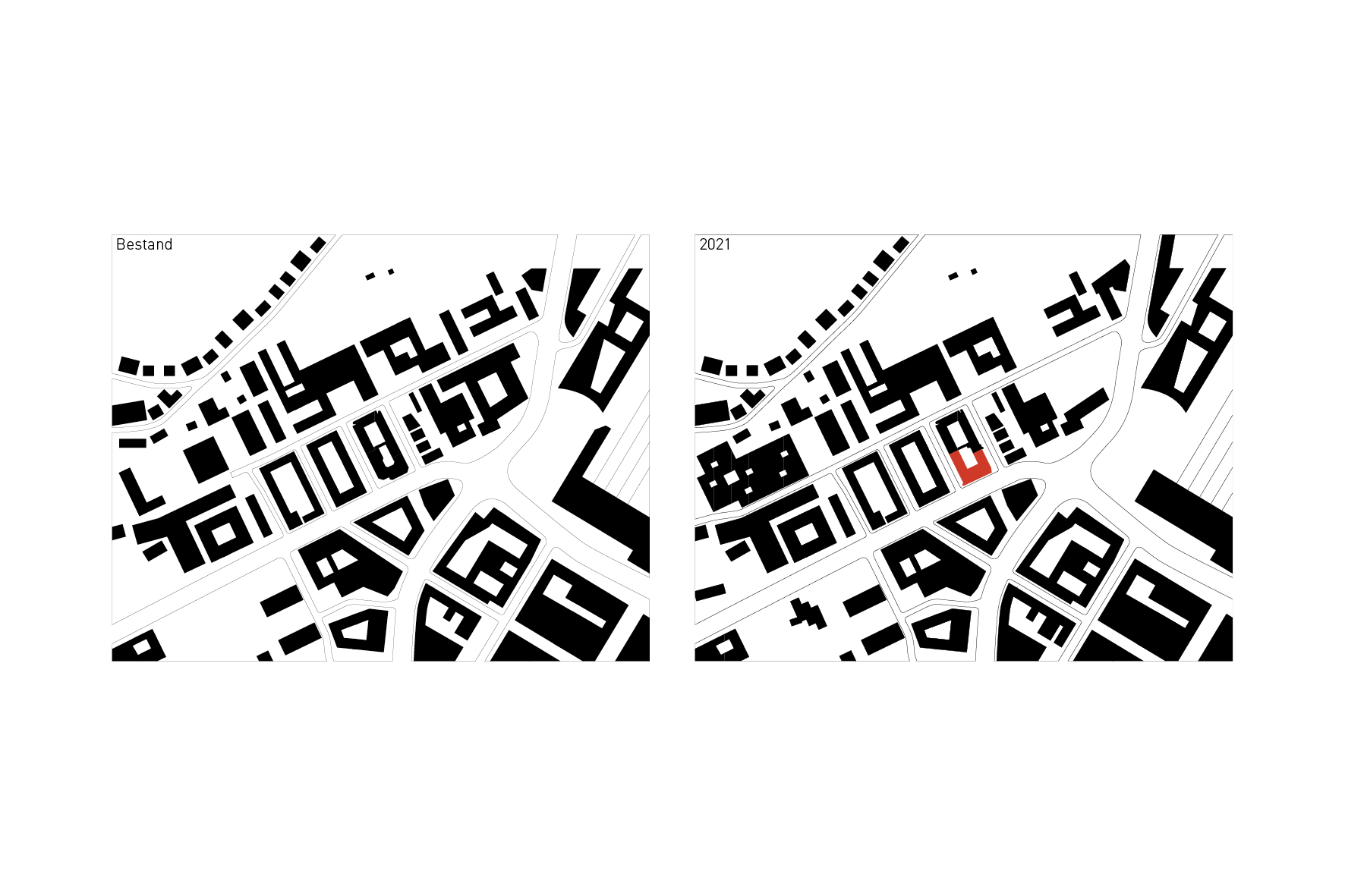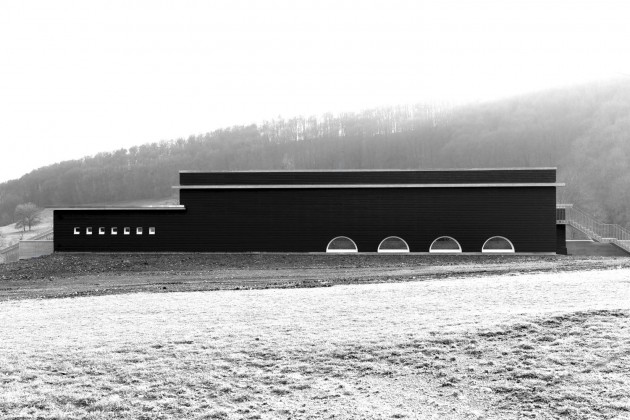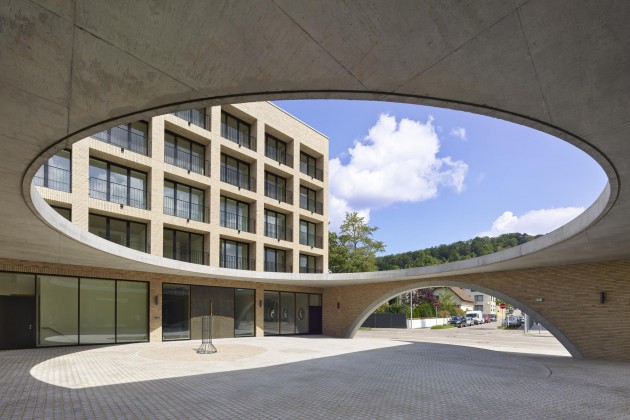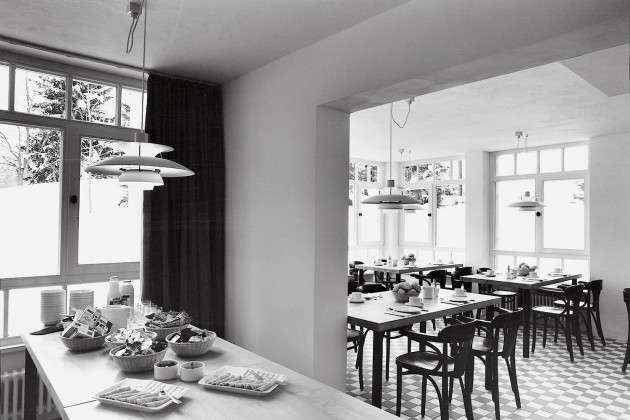Hotel in Stuttgart
Hotel in Stuttgart, 2021
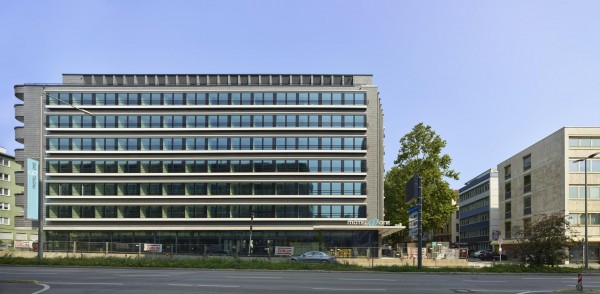
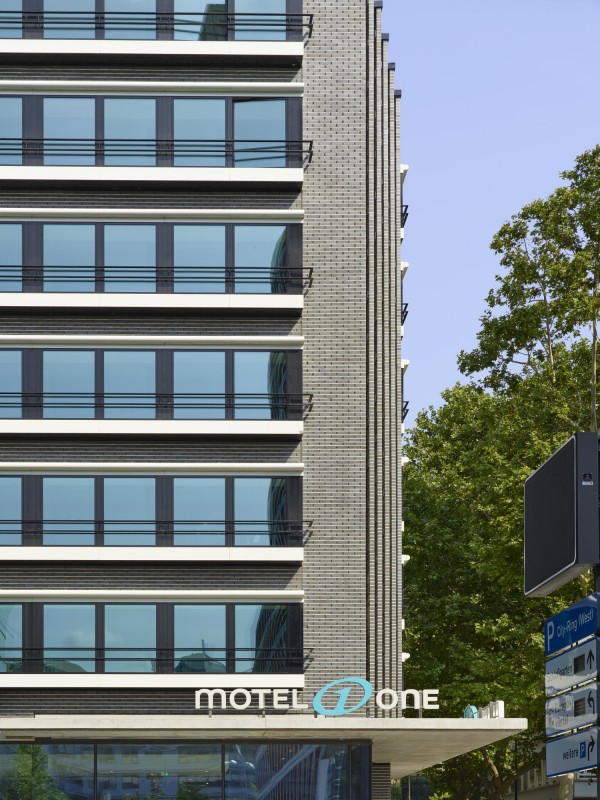
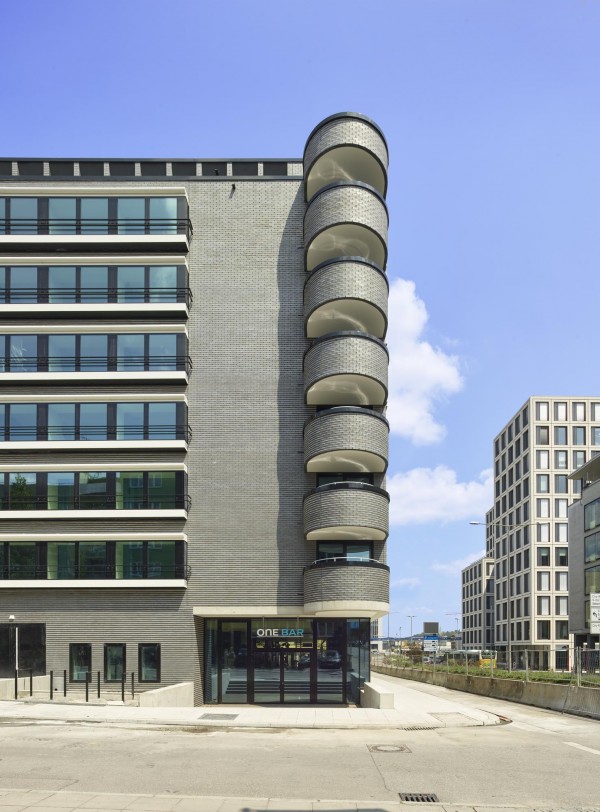
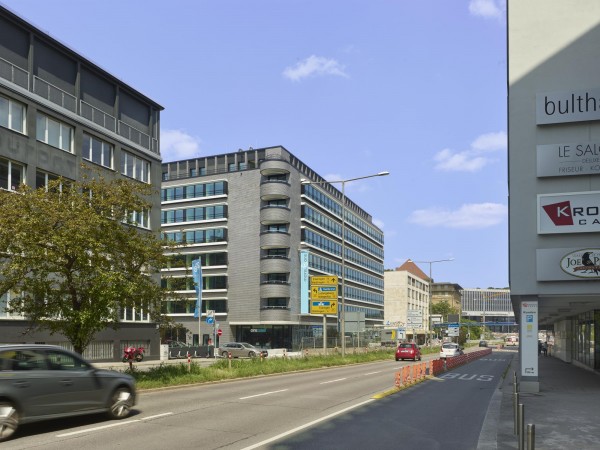
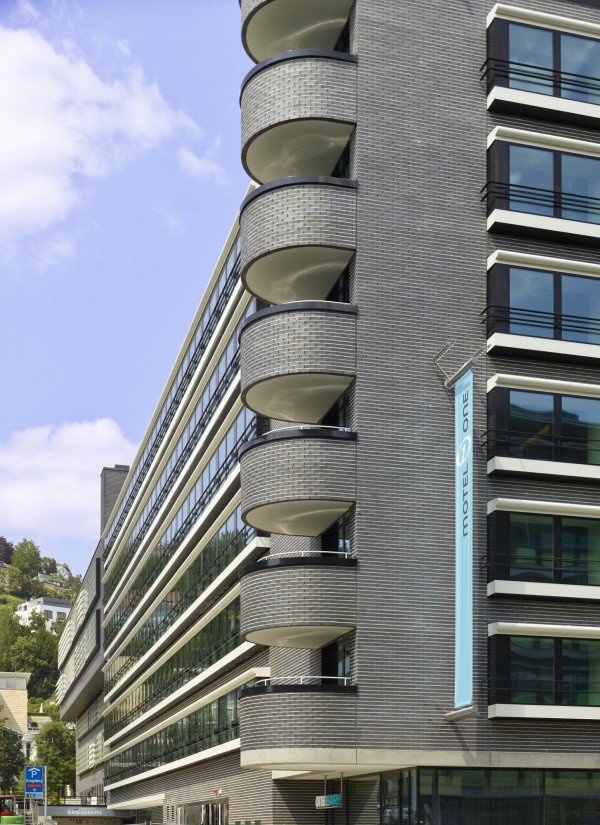
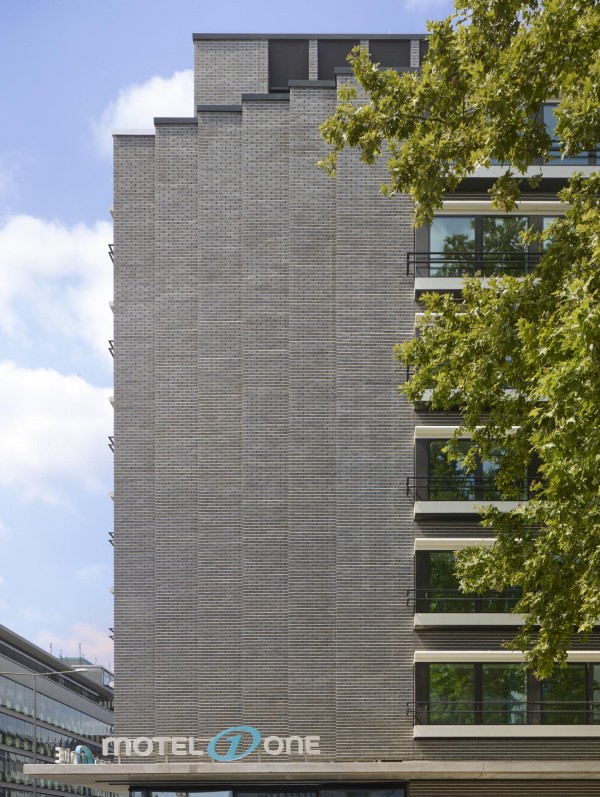
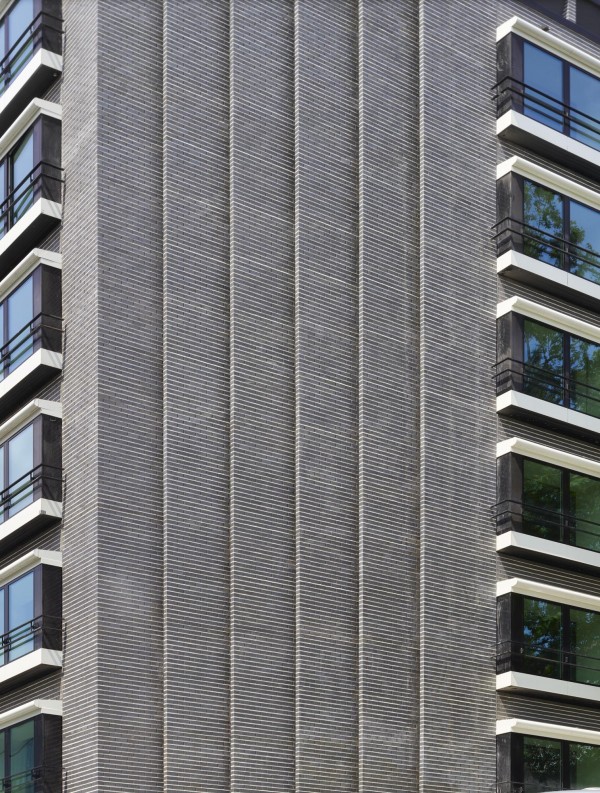
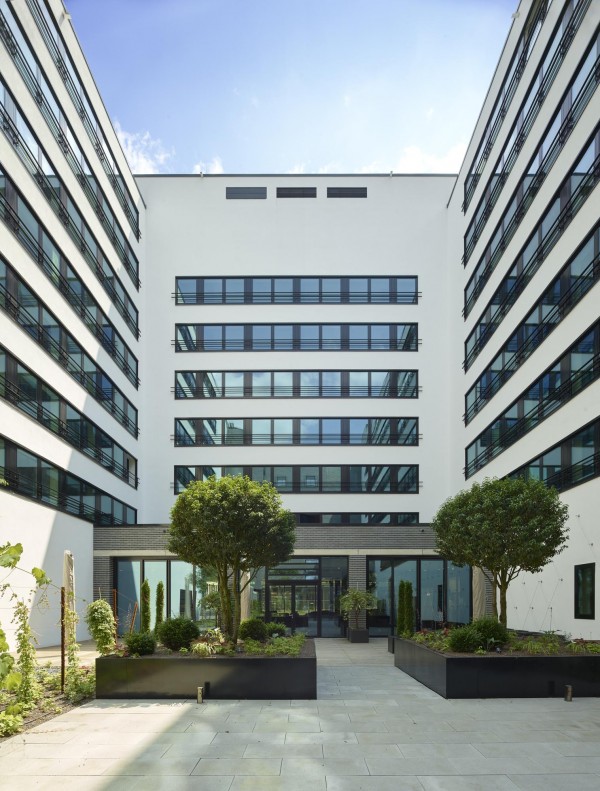
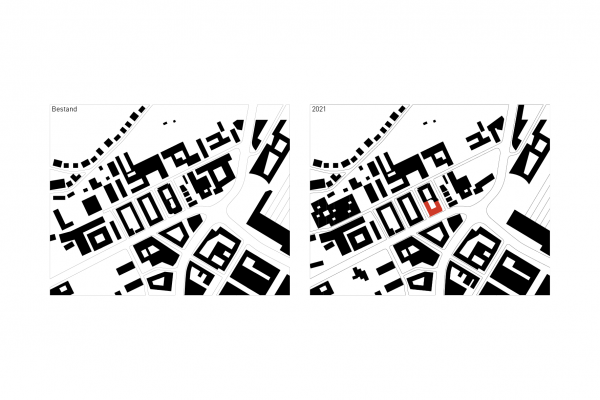
The height of the new hotel building on Kriegsbergstraße is based on the existing administrative building of the former EnBW headquarters. The existing street edges are incorporated, as is the color and material concept. The horizontal division by the window facades, which are designed as continuous bands and protrude above the masonry facade, is also adopted.
In the spirit of building on, an urban block was supplemented and completed here. The new building takes up the urban context and is integrated into the neighborhood in such a way that it contributes to improving the situation. The aim was to create a homogeneous and (from an urban planning point of view) quiet urban block in the otherwise heterogeneously designed surroundings. The different uses as hotel (new building) and office (existing building) are nevertheless readable. Both parts of the building have the same height but different storeys, which is a natural consequence of the respective uses.
The principle of the two inner courtyards, which reflect the slope inside the block, is retained. The office building and the new hotel building each form a "U". At the junction of these is the existing bridge structure that forms and connects the two courtyards. The upper courtyard is at the same level as Jägerstrasse and is used exclusively by the employees of the administration building. The lower courtyard lies almost 4 meters lower and is reserved for hotel use. With covered terraces, the planted inner courtyard of the hotel offers a high quality of stay for the guests. In addition, the courtyard-side facades were planted with greenery. The hotel also occupies the street corner Kriegsbergstraße / Goethestraße with a public outdoor terrace and access to the hotel's bar.
Towards Kriegsbergstraße, the building height of 20 meters provides a view of the draft of the new development plan. For the area between Kriegsbergstrasse and Jägerstrasse, a higher urban density is planned, which lives up to the inner-city character as well as the proximity to the new main station of the state capital Stuttgart. The first floor has been carved out towards Kriegsbergstrasse as a glass plinth, which houses the reception, foyer and bar. Above this are 6 floors and a staggered floor for the just over 400 hotel rooms. The interior was designed according to the specifications of the hotel chain.
Client:
Projekt Stuttgart Kriegsbergstraße GmbH represented by Reiß & Co. Real Estate München GmbH
Architects:
LRO Lederer Ragnarsdóttir Oei, Stuttgart
Team:
Heiko Müller, Ingmar Amon, Sonja Malm, Marcus Knust, Benjamin Grab, Benedikt Nauder, Heinrich Adams
Project Management:
Drees & Sommer, Stuttgart
General Contractor:
Züblin AG, Stuttgart
Site Supervision:
Drees & Sommer Baumanagement, Stuttgart
Structural Engineering:
C-I-P GmbH, München
Building Services:
Deerns Deutschland GmbH, Stuttgart
Structural Physics:
Drees & Sommer Advanced Building Technologies GmbH, Stuttgart
Fire Protection Planning:
hhpberlin - Ingenieure für Brandschutz GmbH, München
Construction period:
2017 – 2021
Gross floor area:
19 500 m²
Gross volume:
65 000 m³
Location:
Kriegsbergstraße 32, 70174 Stuttgart
Awards:
Special Mention IWS ImmobilienAward 2021
Photos
Roland Halbe, Stuttgart
