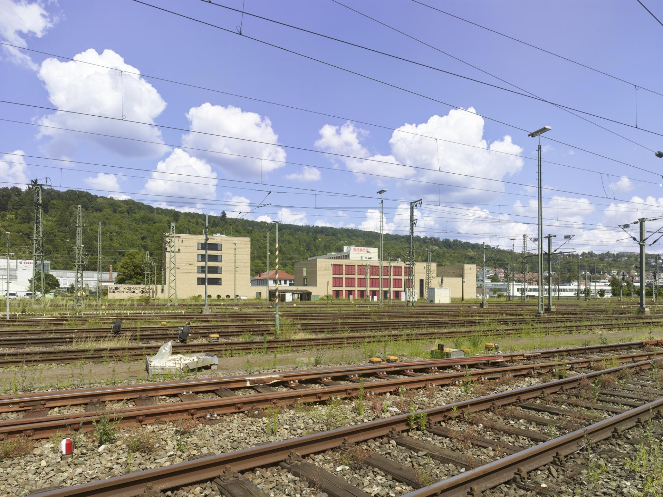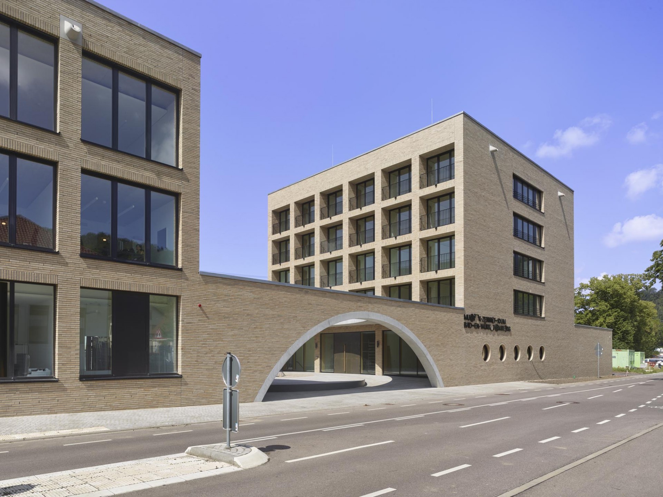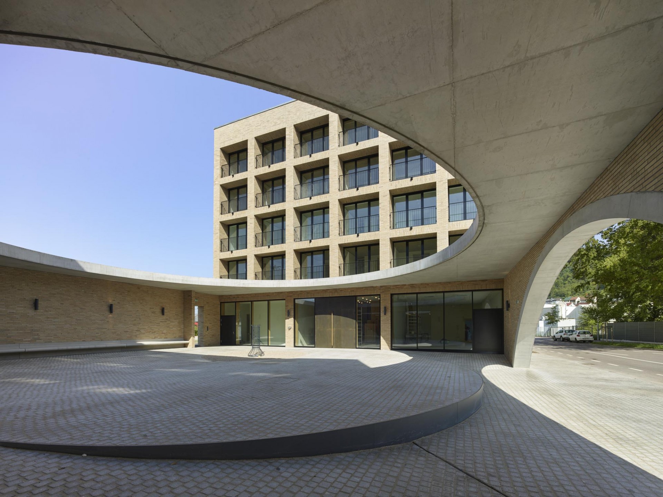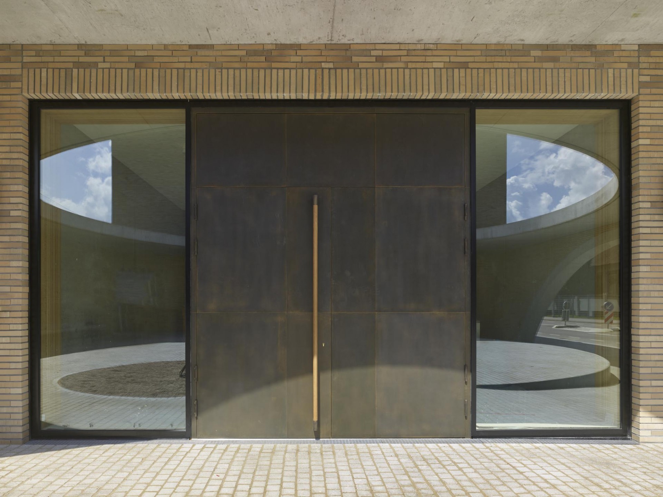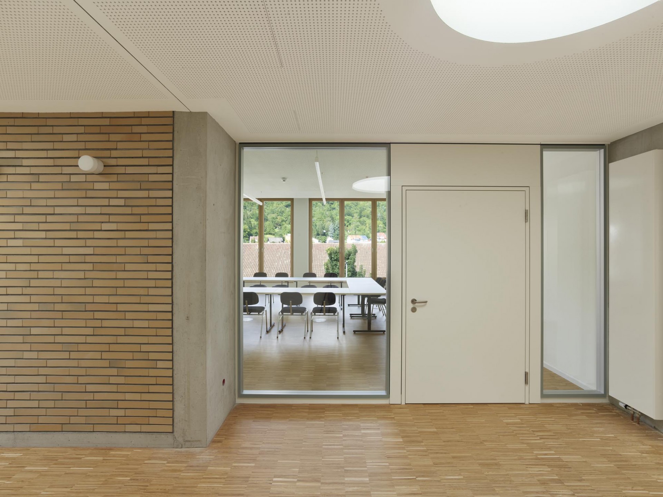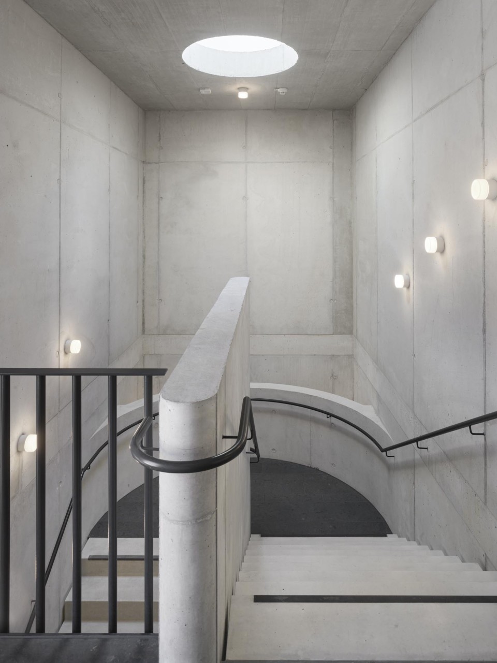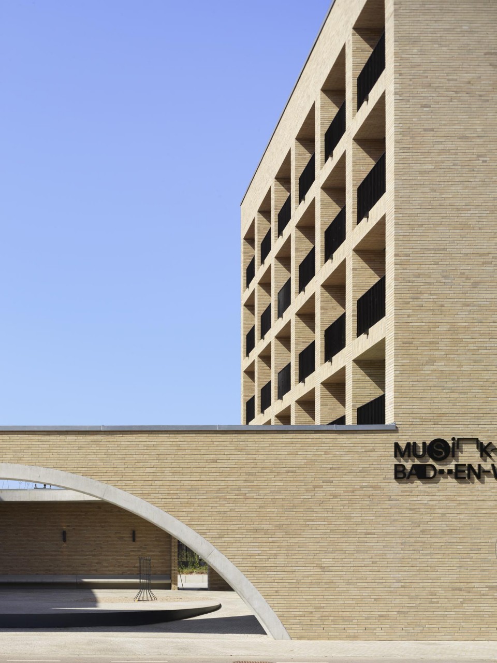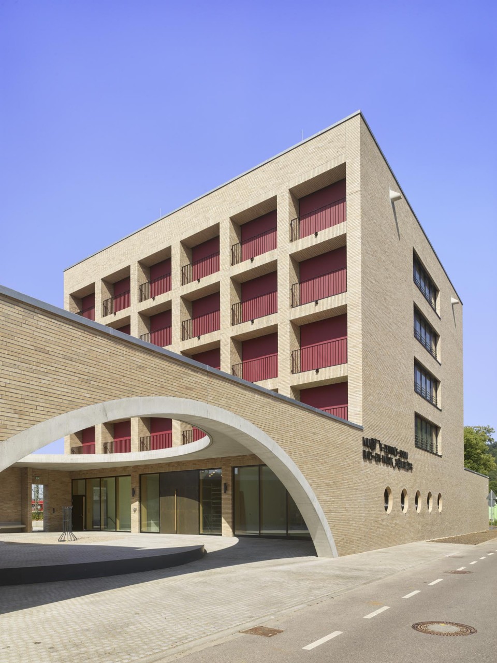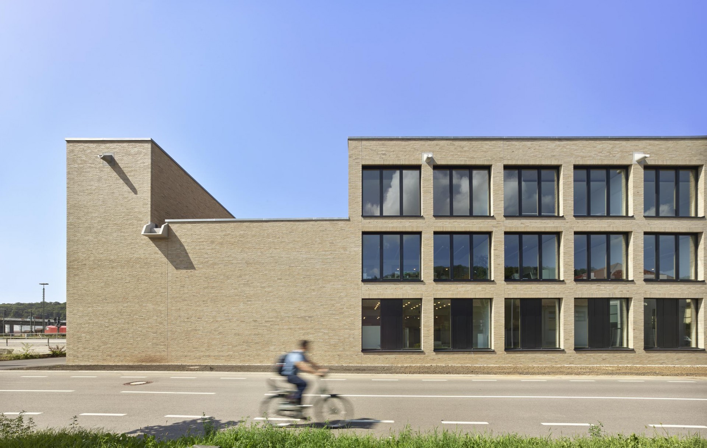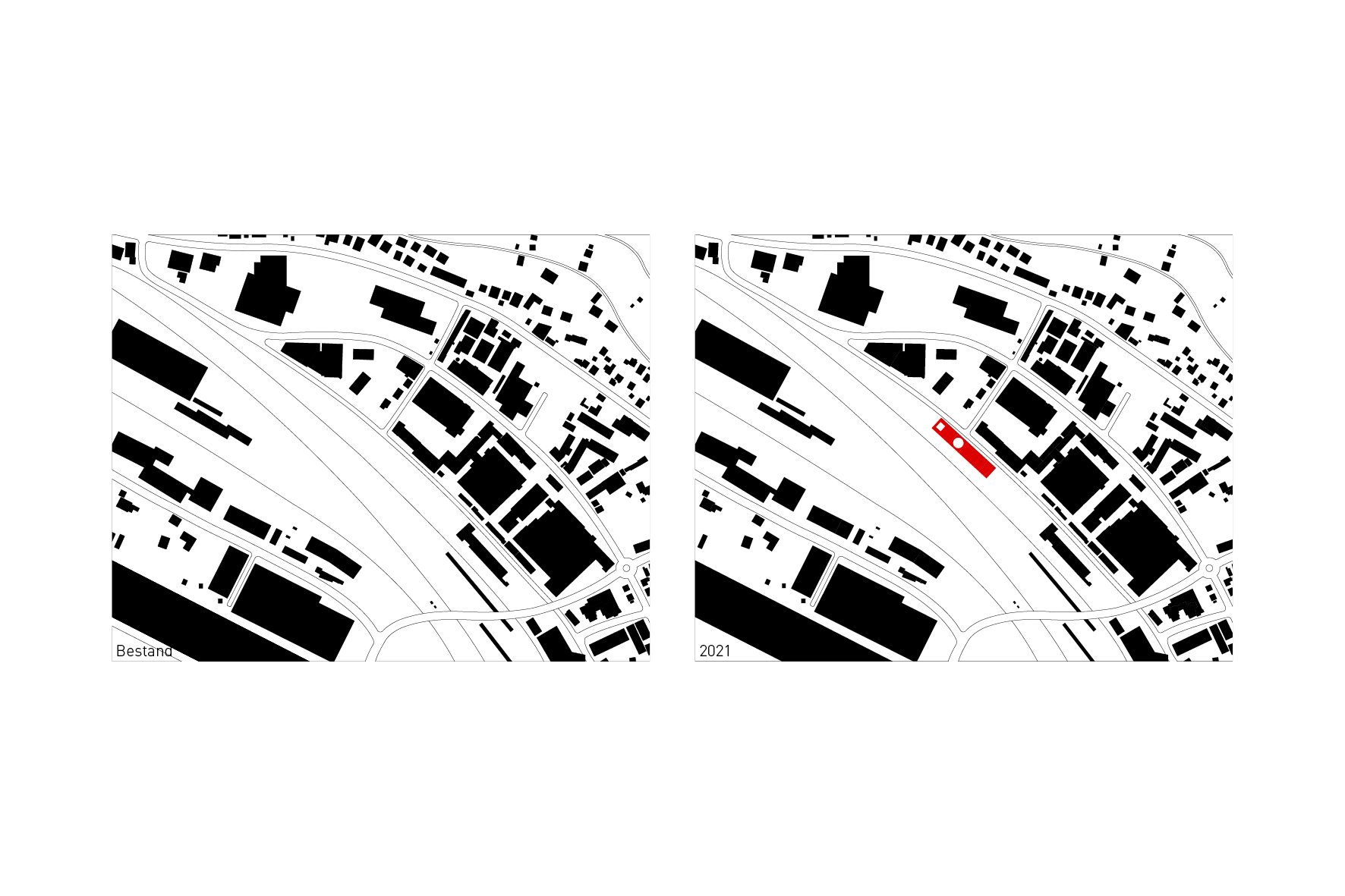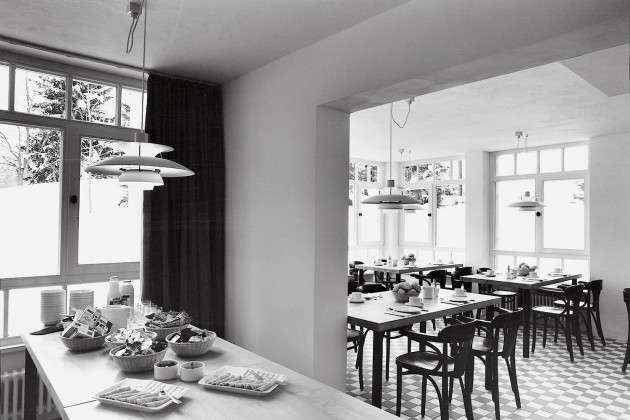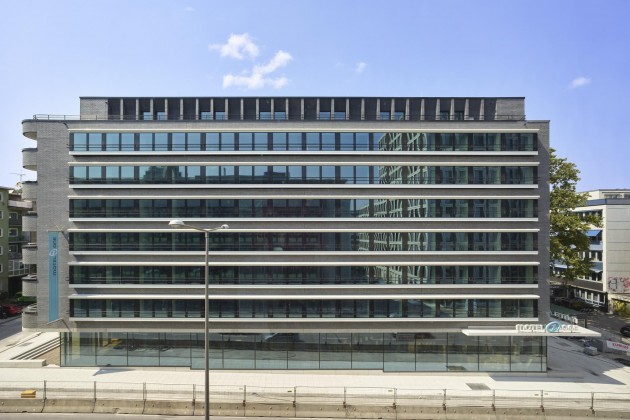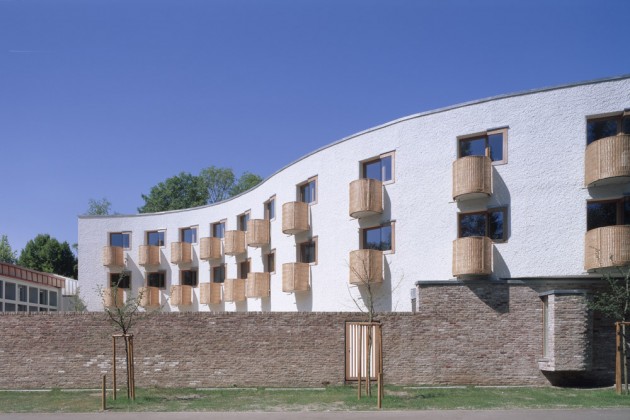Musikzentrum Plochingen
Musikzentrum Plochingen, 2021
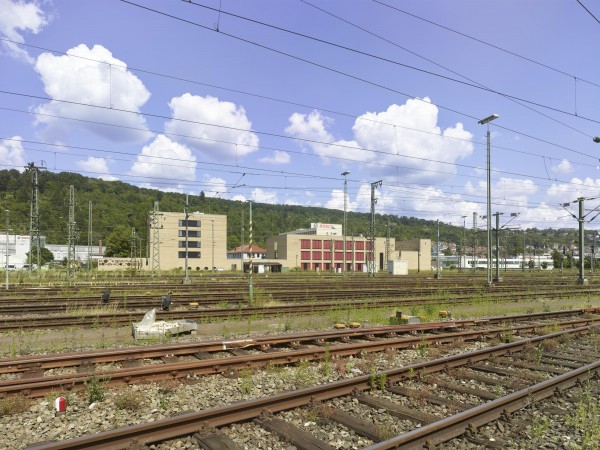
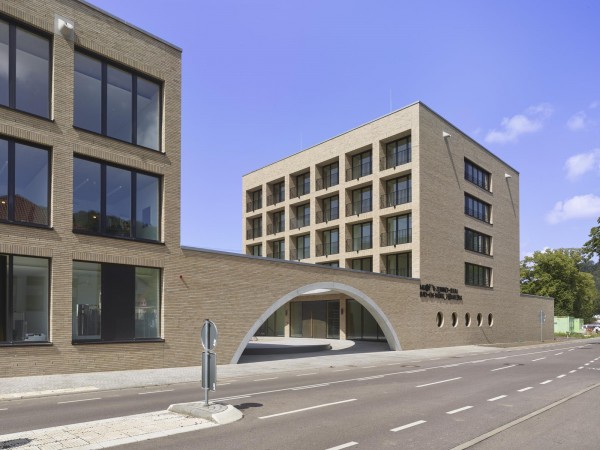
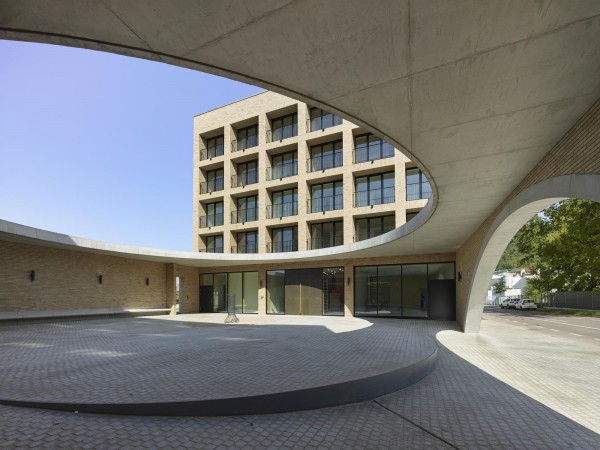
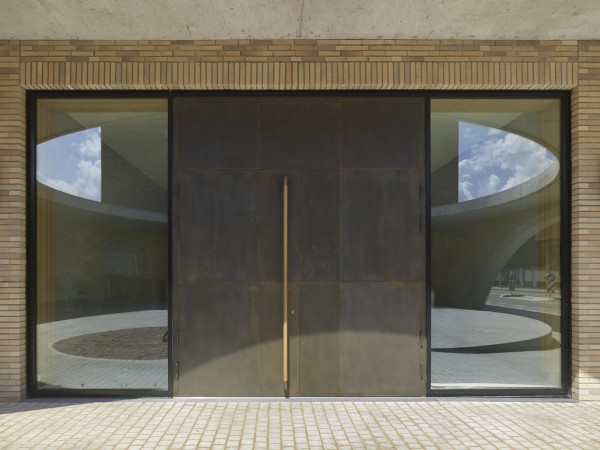
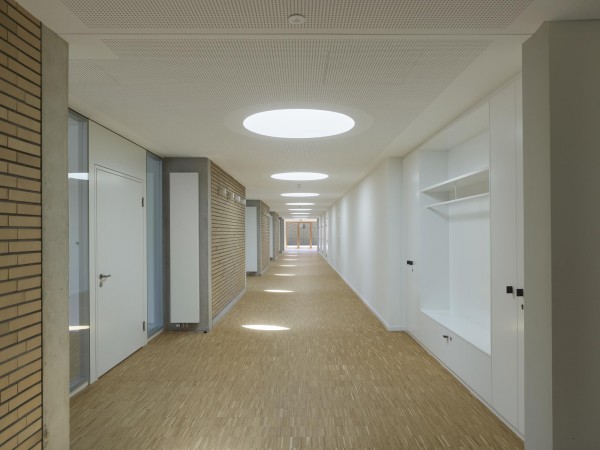
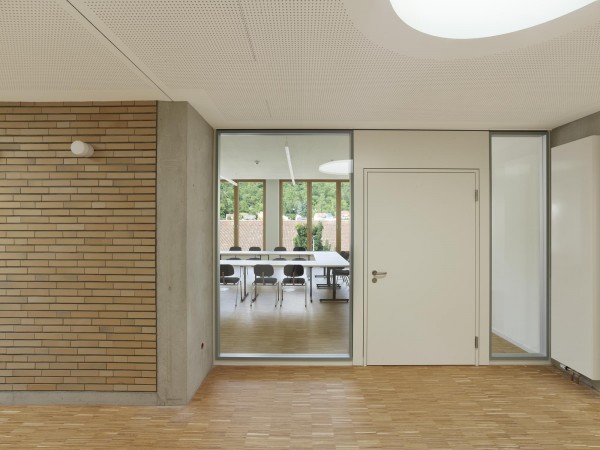
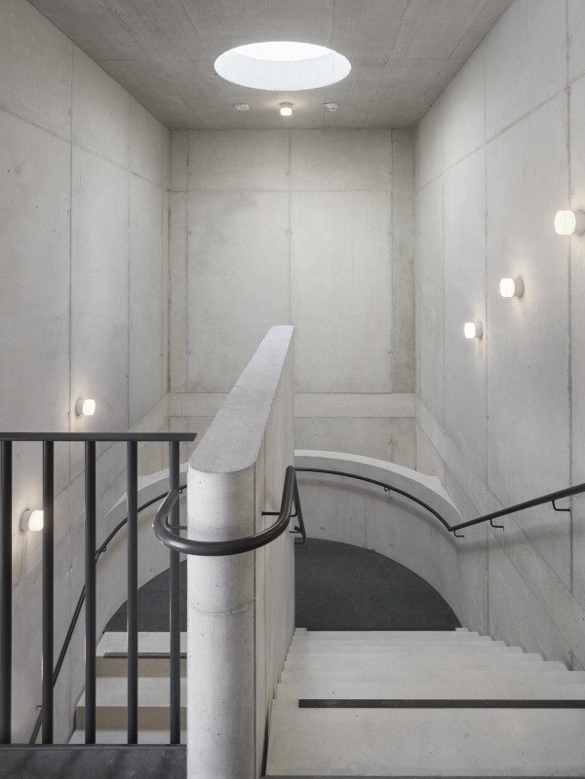
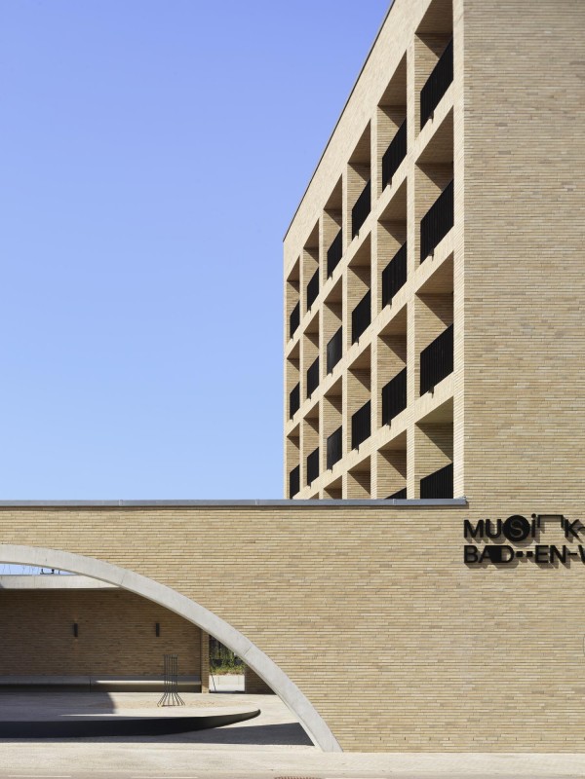
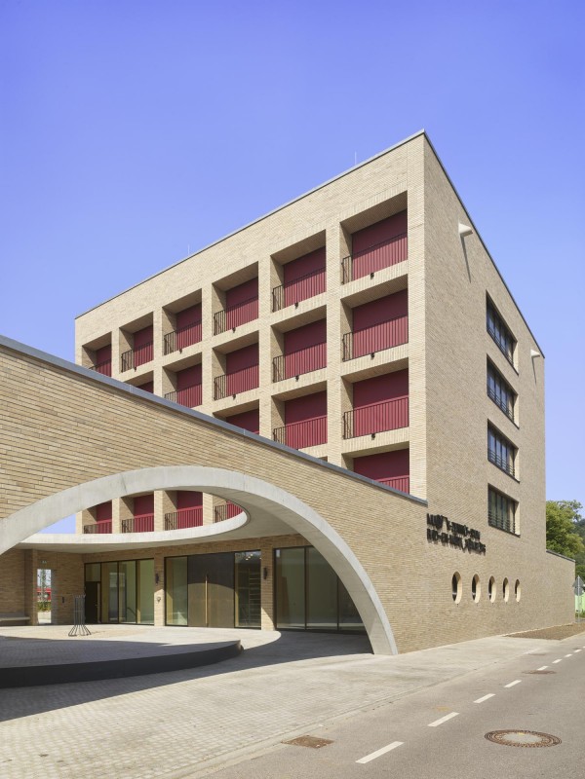
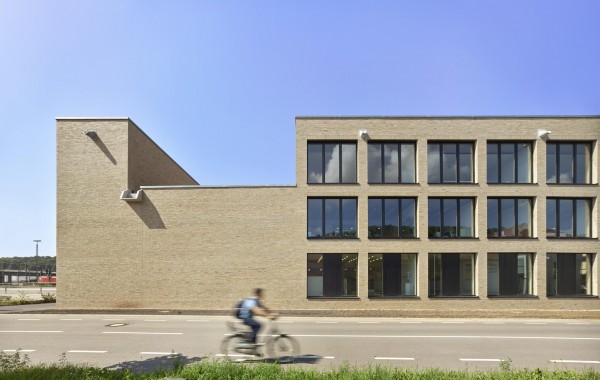
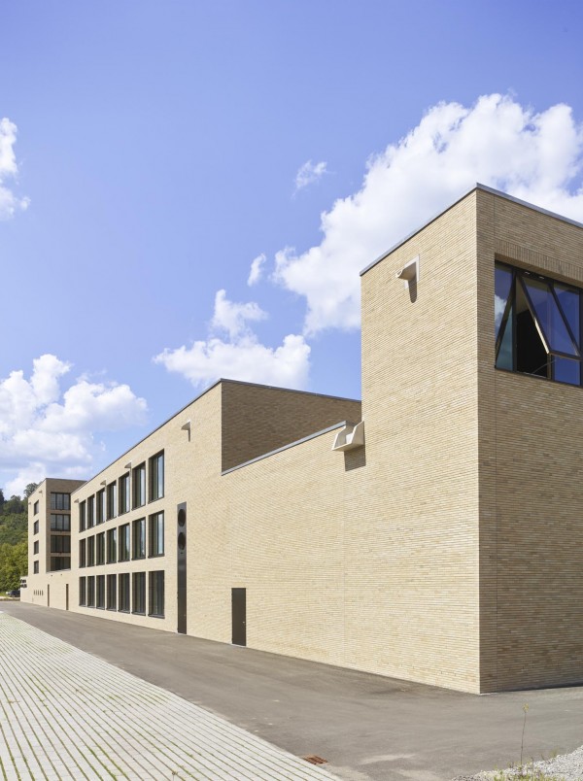
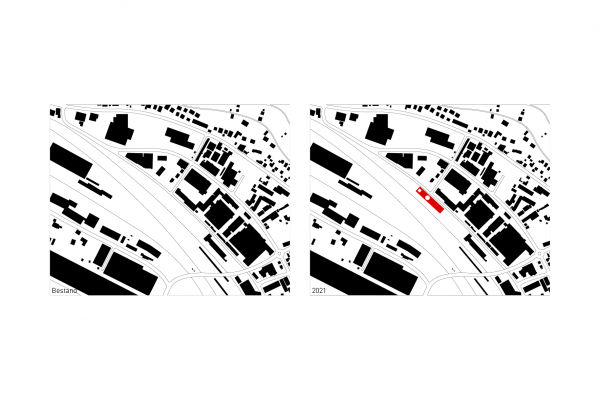
The Centre for Wind Music is embedded between the industrial area and the railway tracks. In this respect, it engages an exciting dialogue with its environment and radiates a high degree of urban conciseness.
Two taller buildings are connected on the ground floor by a wall that surrounds and unites the entire complex. It features a large arch along the street that opens to an inner courtyard. The left part of the building, the academy building, houses the music rooms and the administrative offices, while the right part of the building accommodates dormitory rooms and a restaurant. Various inner courtyards and a roof terrace create openness.
The two larger-scale spaces, the canteen and the orchestra hall, form the two ends of this linear configuration: the dining area adjoins another courtyard to the north and the large auditorium with its skylight accentuates the southern end of the building ensemble. The dormitory rooms open up to loggias facing north and south. The few rooms situated directly alongside the railway tracks function as offices or practice rooms and are all fitted with soundproof windows.
The entire ensemble is clad with a façade of light-coloured bricks that underscores the monolithic character we wanted for the music centre. Stone flooring and wooden parquet set the tone inside, while the interior walls at the entrance level are made of brick.
Client:
Blasmusikverband Baden-Württemberg e. V.
Architects:
LRO Lederer Ragnarsdóttir Oei, Stuttgart
Team:
Marc Oei, Simone Neuhold, Michael Maier, Peter Leidlmayer
Project Management:
Büro Wehrmann, Stuttgart
Structural Engineering:
Mayer-Vorfelder und Dinkelacker, Stuttgart
Building Engineering:
Schreiber Ingenieure, Ulm
Electrical Engineering:
Neher Butz Ingenieurbüro, Konstanz
Structural Physics:
Bayer Bauphysik, Fellbach
Fire Protection Planning:
umt Umweltingenieure, Ulm
Landscape Architecture:
Helmut Hornstein, Überlingen
Competition:
2016 (1. Prize)
Construction Period:
2017–2021
Gross Floor Area:
6.700 sqm
Gross Volume:
27.400 cbm
Location:
Eisenbahnstraße 59, 73207 Plochingen
Publications
AIT, 01,02 | 2022
02 | 2022
Lederer Ragnarsdóttir Oei 2.
Lederer, Arno / Ragnarsdóttir, Jórunn / Oei, Marc (Hg.):
Jovis Verlag Berlin 2021
Kunst in Plochingen – Architektur 2: 20.–21. Jahrhundert
Plochingen am Neckar (Hg.)
Photos
Roland Halbe
